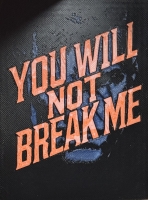PRICED AT ONLY: $999,900
Address: 10933 54th Avenue N, St Petersburg, FL 33708
Description
Stunning Contemporary Estate on 1.4 Acres with Pond Frontage & Massive Workshop!
Welcome to your dream retreat This super private, secure, and virtually hidden property is accessed only by a private drive with a coded electronic gate, providing the perfect blend of exclusivity and peace of mind. Set on an expansive 1.4 acre park like property, this estate offers approximately 200 feet of frontage on a serene, nature filled pond a tranquil haven surrounded by mature landscaping, including coconut palms and flowering trees.
Enter your massive 4 bedroom, 3 bath contemporary masterpiece built in 2000, offering an extraordinary blend of space, light, and modern comfort. From the moment you step inside, youll be captivated by soaring 10 foot ceilings, an open floor plan, and elegant finishes throughout.
The tremendous gourmet kitchen is a showstopper wrapped in custom cabinetry, granite countertops, and designed for those who love to cook and entertain. Enjoy cooking with natural gas appliances, ideal for the home chef. Flowing seamlessly into the spacious great room, youll find a skylight that bathes the space in natural light and a walkout to one of several outdoor patios, perfect for relaxing or hosting gatherings.
Each of the four large bedrooms offers exceptional comfort and privacy. Three feature walk in closets, while the primary suite on its own side of the home, is a true sanctuary boasting dual walk in closets, a luxurious ensuite bathroom with double vanities, a jetted soaking tub, and a separate walk in shower. The second bedroom enjoys a convenient Jack & Jill bathroom, perfect for family or guests.
Freshly updated luxury vinyl flooring spans the kitchen and living areas, complemented by ceramic tile and engineered hardwood in the bedrooms. While this grand home could use a touch of TLC, it is absolutely move in ready and brimming with potential.
This home has been thoughtfully upgraded for peace of mind and efficiency, featuring a 2 year young architectural shingle roof, updated (2021)HVAC system, natural gas heating, and a year old (2024) gas fired water heater all ensuring comfort and reliability for years to come.
For the automotive enthusiast or collector, the property includes an incredible 30 x 50 corrugated metal barn with soaring 20 foot ceilings easily accommodating 8 cars, equipment, or boats, complete with a dedicated office and workshop area.
Ideally located between Seminole Blvd and 131st Ave/Duhme Rd, this rare property combines space, privacy, and convenience in one of the areas most desirable locations. With its unmatched features and untapped value, this is an extraordinary opportunity you wont want to miss!
Accuracy of all information deemed reliable but not guaranteed and should be independently verified.
Property Location and Similar Properties
Payment Calculator
- Principal & Interest -
- Property Tax $
- Home Insurance $
- HOA Fees $
- Monthly -
For a Fast & FREE Mortgage Pre-Approval Apply Now
Apply Now
 Apply Now
Apply Now- MLS#: TB8441424 ( Residential )
- Street Address: 10933 54th Avenue N
- Viewed: 1
- Price: $999,900
- Price sqft: $238
- Waterfront: Yes
- Wateraccess: Yes
- Waterfront Type: Pond
- Year Built: 2000
- Bldg sqft: 4207
- Bedrooms: 4
- Total Baths: 3
- Full Baths: 3
- Garage / Parking Spaces: 8
- Days On Market: 3
- Acreage: 1.35 acres
- Additional Information
- Geolocation: 27.8226 / -82.7907
- County: PINELLAS
- City: St Petersburg
- Zipcode: 33708
- Subdivision: Unknown
- Provided by: REALTY EXPERTS
- DMCA Notice
Features
Building and Construction
- Covered Spaces: 0.00
- Exterior Features: SprinklerIrrigation, Lighting, Other, Storage
- Flooring: CeramicTile, EngineeredHardwood, LuxuryVinyl
- Living Area: 2922.00
- Roof: Shingle
Property Information
- Property Condition: NewConstruction
Garage and Parking
- Garage Spaces: 8.00
- Open Parking Spaces: 0.00
- Parking Features: Garage, GarageDoorOpener, OffStreet, Oversized, ParkingPad, WorkshopInGarage
Eco-Communities
- Water Source: Public
Utilities
- Carport Spaces: 0.00
- Cooling: CentralAir, CeilingFans
- Heating: NaturalGas
- Sewer: PublicSewer
- Utilities: ElectricityConnected, NaturalGasConnected, MunicipalUtilities, SewerConnected
Finance and Tax Information
- Home Owners Association Fee: 0.00
- Insurance Expense: 0.00
- Net Operating Income: 0.00
- Other Expense: 0.00
- Pet Deposit: 0.00
- Security Deposit: 0.00
- Tax Year: 2024
- Trash Expense: 0.00
Other Features
- Appliances: BuiltInOven, Cooktop, Dryer, Dishwasher, ExhaustFan, Disposal, GasWaterHeater, Microwave, Refrigerator, RangeHood, WineRefrigerator, Washer
- Country: US
- Interior Features: BuiltInFeatures, CeilingFans, CathedralCeilings, CentralVacuum, EatInKitchen, HighCeilings, KitchenFamilyRoomCombo, MainLevelPrimary, OpenFloorplan, StoneCounters, SplitBedrooms, Skylights, VaultedCeilings
- Legal Description: W 303.58FT OF N 194FT OF S 547FT OF SE 1/4 OF SW 1/4 OF SEC 34-30-15 CONT 1.35AC(C) PLUS ATTACHED PARCEL, N 40FT OF E 61.75FT OF S 353FT OF W 303.58FT OF SE 1/4 OF SW 1/4 OF SEC 34-30-15
- Levels: One
- Area Major: 33708 - St Pete/Madeira Bch/N Redington Bch/Shores
- Occupant Type: Vacant
- Parcel Number: 34-30-15-00000-340-1200
- The Range: 0.00
- View: Pond, Water
- Zoning Code: R-3
Nearby Subdivisions
Contact Info
- The Real Estate Professional You Deserve
- Mobile: 904.248.9848
- phoenixwade@gmail.com


















































































































