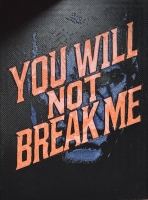PRICED AT ONLY: $987,000
Address: 9060 Cr 128c, Wildwood, FL 34785
Description
Stunning home now available in the desirable Fox Hollow Neighborhood. Looking for a beautifully updated home that checks all of your boxes??? Look no further. This 6 Bedroom, 4 Bathroom, 2 Car Garage, Pool and Spa home is sure to fulfill all your desires and needs. Complete with a very large 30 x 36 Game Room that allows for endless entertaining possibilities. As well as the adjacent 61 x 47 lighted screen cage pool and spa area, that includes 2 quick disconnects for your gas grills/pizza oven. Currently has an electric heater for spa, but a gas line was added for a pool/spa gas heater if desired. The attached garage is currently being used as a gym. Garage door is insulated and pre wired for a mini split and has epoxy blue fleck flooring. However, it can still be used as a garage. An additional 30 x 30 detached garage was added in 2024, located at the rear of the property. The detached garage has epoxy blue fleck flooring, 4 ceiling fans, laundry tub and storage above accessible by pull down stairs. So many upgrades in this home. New paint inside and out. New flooring. New light fixtures, fans, plumbing fixtures, door hardware, security cameras, kitchen and laundry appliances. Landscaping completely redone in October 2024 around entire home, detached garage, game room and shed. New roof shingles installed on home, game room, shed and detached garage in 2024. New tankless recirculating water heater added 12/2024. Whole house generator installed 9/2025. 500G underground propane tank installed 12/24. Backyard of home is completely fenced in with 6' vinyl privacy fence that was installed in 11/24. There is a drive thru gate on left side and a walk thru gate on right side. Ideally situated minutes from The Villages, you'll have easy access to shopping, restaurants and medical doctors and facilities. Plus you'll be conveniently located between Orlando and Ocala with less than a 10 minute drive to the Florida Turnpike and I 75. Don't miss out on this incredible opportunity to own this beautiful home in a sought after neighborhood!
Property Location and Similar Properties
Payment Calculator
- Principal & Interest -
- Property Tax $
- Home Insurance $
- HOA Fees $
- Monthly -
For a Fast & FREE Mortgage Pre-Approval Apply Now
Apply Now
 Apply Now
Apply Now- MLS#: 849266 ( Residential )
- Street Address: 9060 Cr 128c
- Viewed: 7
- Price: $987,000
- Price sqft: $169
- Waterfront: No
- Year Built: 2002
- Bldg sqft: 5843
- Bedrooms: 6
- Total Baths: 4
- Full Baths: 4
- Garage / Parking Spaces: 3
- Days On Market: 12
- Acreage: 1.00 acres
- Additional Information
- County: SUMTER
- City: Wildwood
- Zipcode: 34785
- Subdivision: Not On List
- Provided by: Century 21 J.W.Morton R.E.

- DMCA Notice
Features
Building and Construction
- Covered Spaces: 0.00
- Exterior Features: Barbecue, SprinklerIrrigation, Landscaping, RainGutters, ConcreteDriveway
- Fencing: Privacy, Vinyl, YardFenced
- Flooring: Laminate, Tile
- Living Area: 3852.00
- Other Structures: Garages
- Roof: Asphalt, Shingle
Property Information
- Property Condition: NewConstruction
Land Information
- Lot Features: Cleared
Garage and Parking
- Garage Spaces: 3.00
- Open Parking Spaces: 0.00
- Parking Features: Attached, Concrete, Driveway, Detached, Garage, GarageDoorOpener
Eco-Communities
- Pool Features: Concrete, ElectricHeat, Heated, InGround, Pool, ScreenEnclosure, Waterfall
- Water Source: Well
Utilities
- Carport Spaces: 0.00
- Cooling: CentralAir, Electric
- Heating: Central, Electric
- Road Frontage Type: CountyRoad
- Sewer: SepticTank
- Utilities: HighSpeedInternetAvailable
Finance and Tax Information
- Home Owners Association Fee Includes: Other, SeeRemarks
- Home Owners Association Fee: 50.00
- Insurance Expense: 0.00
- Net Operating Income: 0.00
- Other Expense: 0.00
- Pet Deposit: 0.00
- Security Deposit: 0.00
- Tax Year: 2024
- Trash Expense: 0.00
Other Features
- Appliances: SomePropaneAppliances, BarFridge, Dryer, Dishwasher, Disposal, GasOven, GasRange, MicrowaveHoodFan, Microwave, WaterPurifierOwned, Refrigerator, WaterHeater, Washer, InstantHotWater
- Association Name: Fox Hollow
- Interior Features: Attic, Bathtub, TrayCeilings, DualSinks, EatInKitchen, Fireplace, JettedTub, LaminateCounters, MainLevelPrimary, PrimarySuite, OpenFloorplan, Pantry, PullDownAtticStairs, SplitBedrooms, SolidSurfaceCounters, SeparateShower, TubShower, WalkInClosets, WoodCabinets, WindowTreatments, FirstFloorEntry
- Legal Description: LOT 2 BLK D FOX HOLLOW SUBD PB 5 PG 24- 24A
- Levels: One
- Area Major: 26
- Occupant Type: Owner
- Parcel Number: 1029681
- Possession: Closing
- Style: Contemporary, MultiLevel, Ranch, OneStory
- The Range: 0.00
- Zoning Code: R1
Nearby Subdivisions
Barwicks Addwildwood
Beaumont
Beaumont Ph 1
Beaumont Ph 2 3
Beaumont Ph I
Bridges
Bridges Sub To Wildwood
Crestview
Crestview Subd
Fairways At Rolling Hills Firs
Fairways Of Rolling Hills
Fairwaysrolling Hills 01
Fox Hollow Ph 02
Fox Hollow Ph 2
Fox Hollow Sub
Gray Porter Sub
Gray Porters Sub
Highfield At Twisted Oaks
Highland View
Highland View Addition To Wild
Highlandview Add
Lot 14 Beaumont Phase I Pb 18
Meadouvista
Meadovista
Meadow Lawn
Meadowlawn Add
Moggs Add
Not On List
Oak Hill Sub
Oak Hill Wildwood Country Esta
Pepper Tree Village
Rolling Hills Manor
Seaboard Park
Sunset Park
Triumph South
Triumph South Ph 1
Twisted Oaks
Wildwood
Wildwood Landing
Wildwood Park
Wildwood Ranches
Contact Info
- The Real Estate Professional You Deserve
- Mobile: 904.248.9848
- phoenixwade@gmail.com


























































