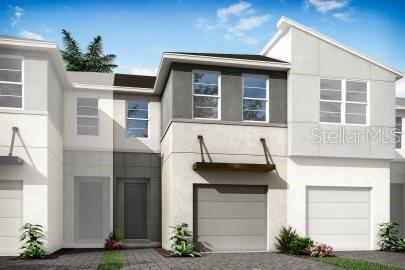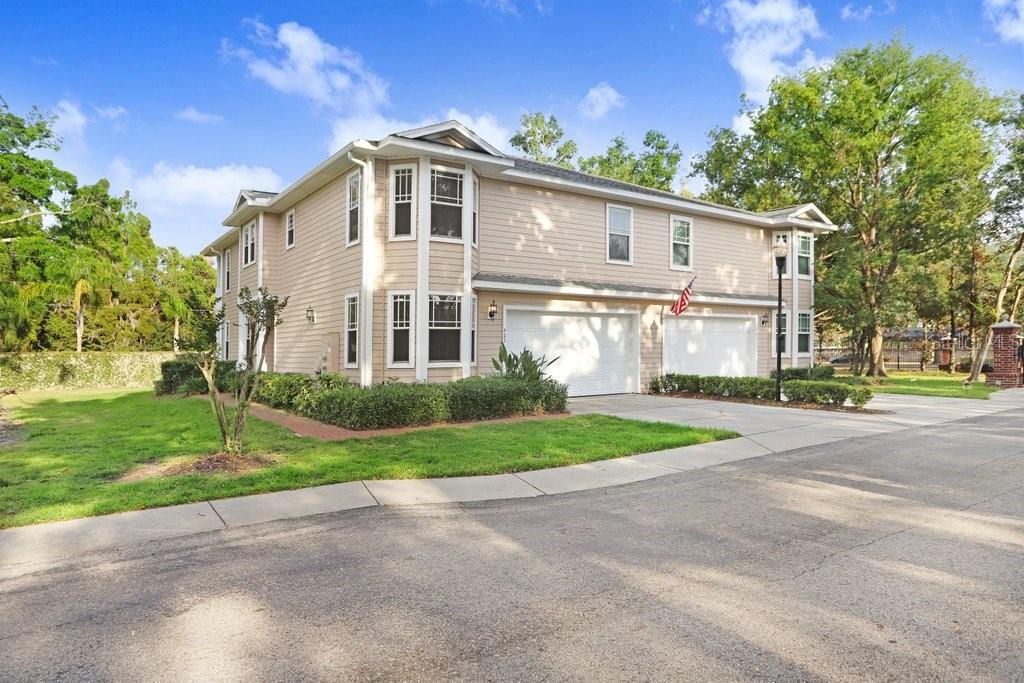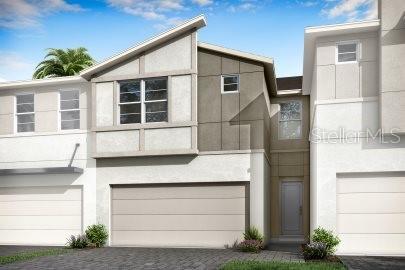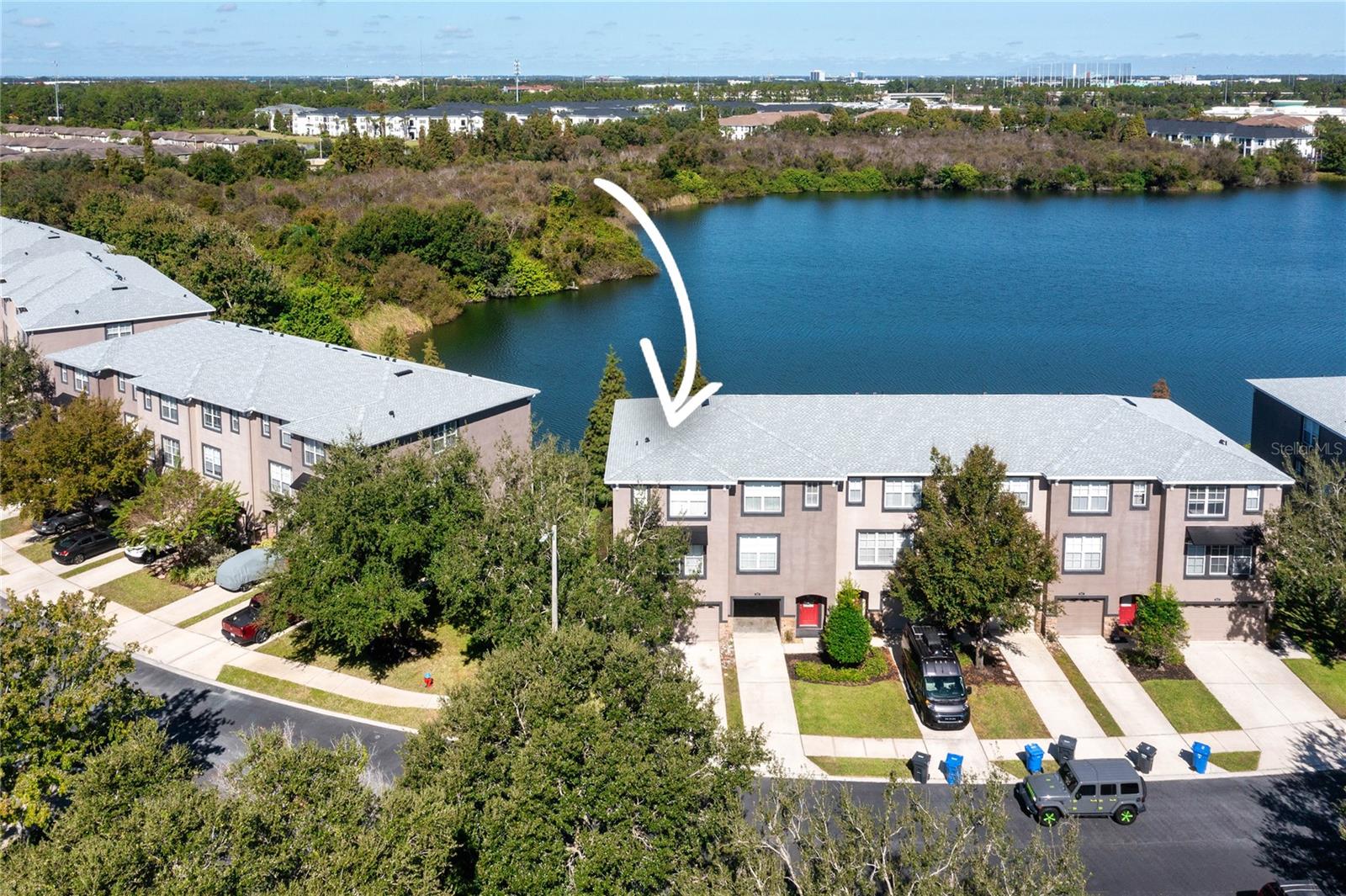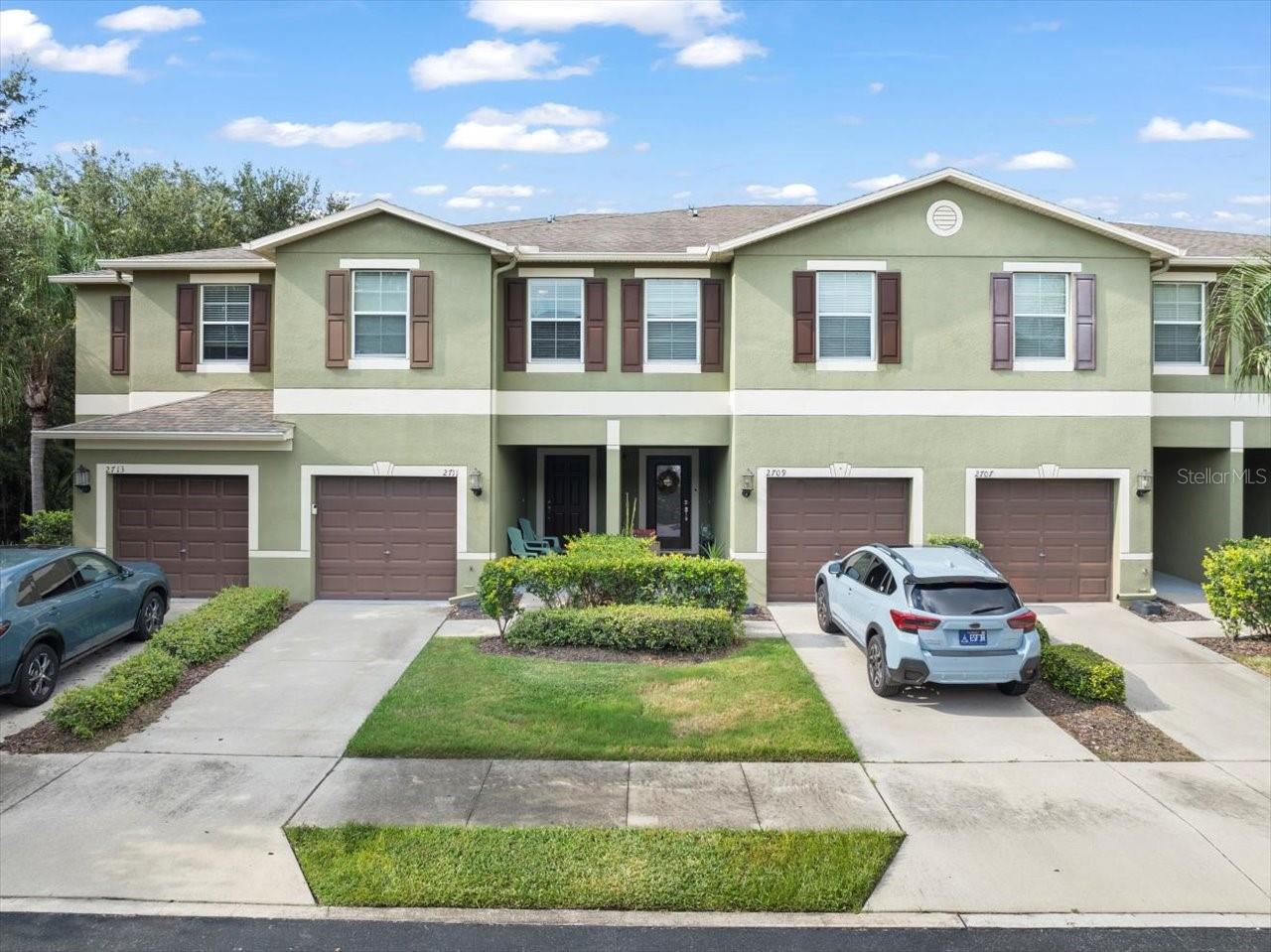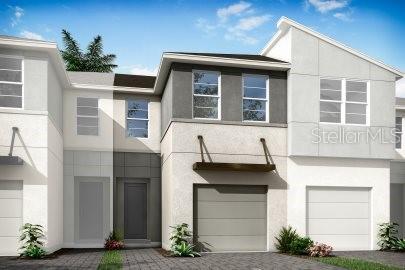PRICED AT ONLY: $342,322
Address: 3264 Timber Crossing Avenue, Brandon, FL 33511
Description
Under Construction. This 1,667 square foot home features 3 bedrooms, 2.5 baths, loft, and 1 car garage with a 2 car wide paver driveway. The Marianna features a Modern elevation with great earth tone colors. The huge eat in kitchen is truly the heart of this home. Featuring durable quartz counter tops in Frost White that just further lighten the kitchen along with the help of an abundance of 42" upper cabinets painted White and oversized, creamy tan tile flooring that flows from the front door through to the lanai. The kitchen includes all stainless steel appliances with Energy Star dishwasher and refrigerator. You also will not be disappointed with this home's appointments, including the Washer/Dryer. The large center island layout makes this home ideal for entertaining as it overlooks both the great room and the very spacious, covered, screened and brick paver lanai. Upstairs, the owners retreat, separate from the guest rooms offer a large walk in closet, a double sink vanity and an oversized shower. Just off the owner's suite is a large loft, that's perfect for entertaining or relaxing after a long day. The secondary bedrooms feature walk in closets and share a large bathroom and separate linen closet adjacent to the loft. This home does not disappoint, with its extra storage and fabulous outdoor living space. All our homes are wired with the latest in Smart Home Technology and are energy efficient with double pane lo E, vinyl windows. Check out the HERS ratings and energy saving efforts. Bloomingdale Townes is a gated community with a large pool and BBQ area and close proximity to shopping and grocery. No CDD Fees! Pricing, dimensions and features can change at any time without notice or obligation. Photos, renderings and plans are for illustrative purposes only, and should never be relied upon and may vary from the actual home.
Property Location and Similar Properties
Payment Calculator
- Principal & Interest -
- Property Tax $
- Home Insurance $
- HOA Fees $
- Monthly -
For a Fast & FREE Mortgage Pre-Approval Apply Now
Apply Now
 Apply Now
Apply Now- MLS#: TB8441971 ( Residential )
- Street Address: 3264 Timber Crossing Avenue
- Viewed: 1
- Price: $342,322
- Price sqft: $164
- Waterfront: No
- Year Built: 2025
- Bldg sqft: 2086
- Bedrooms: 3
- Total Baths: 3
- Full Baths: 2
- 1/2 Baths: 1
- Garage / Parking Spaces: 1
- Days On Market: 2
- Additional Information
- Geolocation: 27.8967 / -82.268
- County: HILLSBOROUGH
- City: Brandon
- Zipcode: 33511
- Subdivision: Bloomingdale Townes
- Elementary School: Brooker
- Middle School: Burns
- High School: Bloomingdale
- Provided by: MATTAMY REAL ESTATE SERVICES
- DMCA Notice
Features
Building and Construction
- Builder Model: Marianna Contemporary
- Builder Name: Mattamy Homes
- Covered Spaces: 0.00
- Exterior Features: SprinklerIrrigation, InWallPestControlSystem
- Flooring: Carpet, Tile
- Living Area: 1667.00
- Roof: Shingle
Property Information
- Property Condition: UnderConstruction
Land Information
- Lot Features: Flat, Level, Landscaped
School Information
- High School: Bloomingdale-HB
- Middle School: Burns-HB
- School Elementary: Brooker-HB
Garage and Parking
- Garage Spaces: 1.00
- Open Parking Spaces: 0.00
- Parking Features: Driveway, Garage, GarageDoorOpener
Eco-Communities
- Green Energy Efficient: Appliances, Hvac, Insulation, Lighting, Thermostat, WaterHeater, Windows
- Pool Features: Other, Association, Community
- Water Source: Public
Utilities
- Carport Spaces: 0.00
- Cooling: CentralAir
- Heating: Central, Electric
- Pets Allowed: Yes
- Sewer: PublicSewer
- Utilities: CableAvailable, ElectricityConnected, HighSpeedInternetAvailable, PhoneAvailable, SewerConnected, UndergroundUtilities, WaterConnected
Amenities
- Association Amenities: Gated, Pool
Finance and Tax Information
- Home Owners Association Fee Includes: MaintenanceGrounds, Pools
- Home Owners Association Fee: 293.00
- Insurance Expense: 0.00
- Net Operating Income: 0.00
- Other Expense: 0.00
- Pet Deposit: 0.00
- Security Deposit: 0.00
- Tax Year: 2024
- Trash Expense: 0.00
Other Features
- Appliances: Dryer, Dishwasher, ElectricWaterHeater, Disposal, Microwave, Range, Refrigerator, Washer
- Country: US
- Interior Features: EatInKitchen, OpenFloorplan, SolidSurfaceCounters, UpperLevelPrimary, WalkInClosets, Loft
- Legal Description: BLOOMINGDALE TOWNES LOT 17
- Levels: Two
- Area Major: 33511 - Brandon
- Occupant Type: Vacant
- Parcel Number: U-01-30-20-D0M-000000-00014.0
- Possession: CloseOfEscrow
- Style: Contemporary
- The Range: 0.00
- Zoning Code: PD
Nearby Subdivisions
2hf The Townhomes At Kensingt
Bloomingdale Townes
Brandon Pointe
Buckhorn Creek
Edgewater At Lake Brandon
Edgewater At Lake Brandonpart
Kingss Court Twnhms
Lake Brandon Prcl 113
Lake Brandon Twnhms 114a
Lumsden Reserve Twnhms
Providence Twnhms Ph 3
Retreat
The Townhomes At Kensington Ph
The Twnhms At Kensington Ph
Vista Cay
Whispering Oaks Twnhms
Similar Properties
Contact Info
- The Real Estate Professional You Deserve
- Mobile: 904.248.9848
- phoenixwade@gmail.com




























