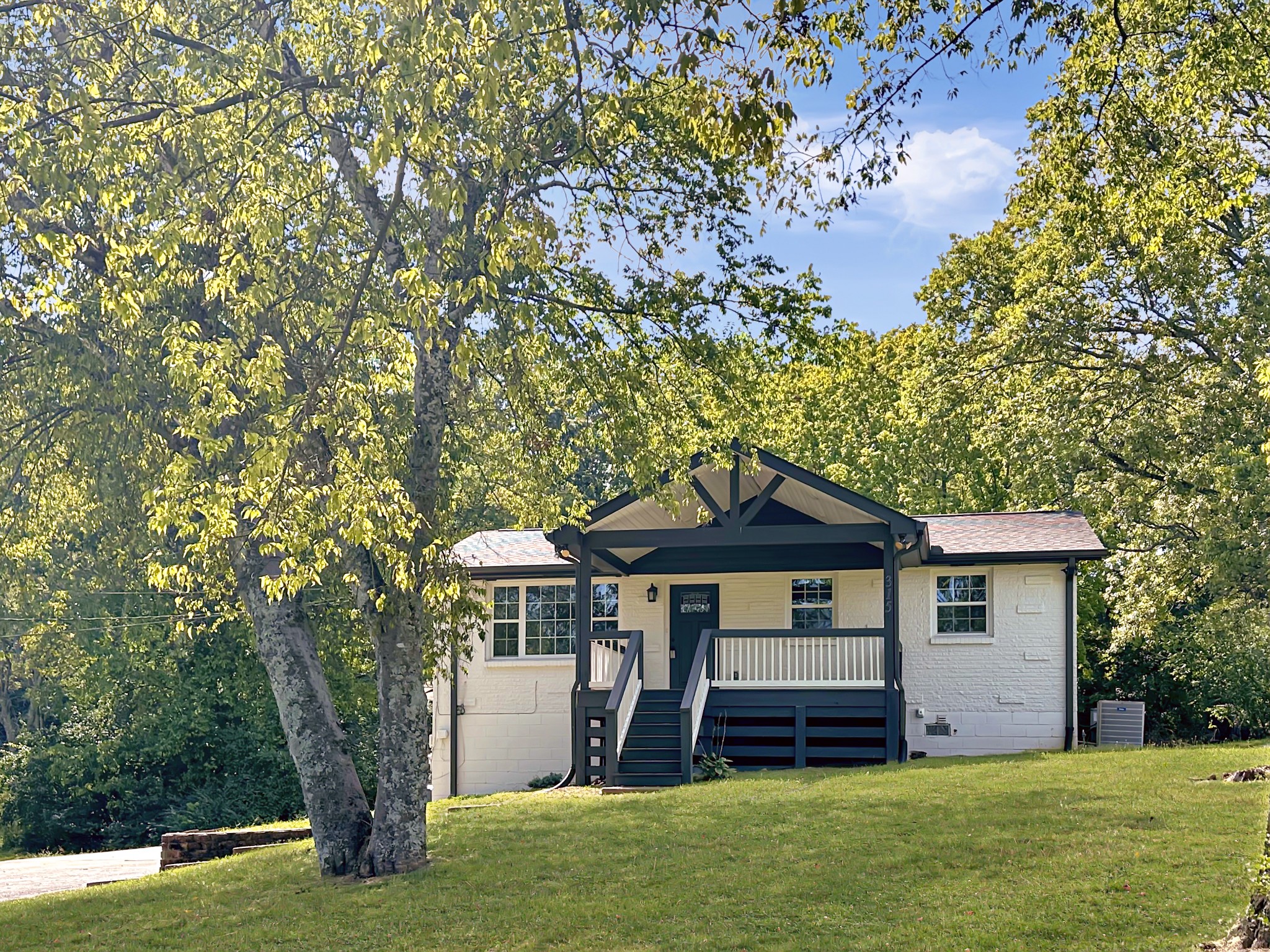PRICED AT ONLY: $179,900
Address: 2048 Forest Drive, Inverness, FL 34453
Description
Step into style and serenity with this stunningly renovated 2 bedroom, 2 bath, 1 car garage villaan absolute gem you wont want to miss! Tucked away in the peaceful enclave of Regency Park, this sought after home offers the perfect blend of comfort and convenience right in the heart of Inverness, Fl. Offering the perfect blend of comfort and convenience, this meticulously updated END unit features a renovated kitchen with 2022 appliances, white shaker cabinets, timeless hardware, sink, faucet, sleek granite countertops and breakfast bar. The interior is filled with natural light and boasts vaulted ceilings in the entertaining areas. The primary bedroom includes a walk in closet, and ensuite complete with updated vanity, comfort height toilet, mirror, lighting and faucets. The additional bedroom offers guests a place to stay comfortably, and the main bath has also been thoughtfully updated. The home offers a fully enclosed Florida room (heat & cooled) for additional living or bonus space so you can enjoy the sunshine all year long. The roof and AC were updated in 2022, adding further value and peace of mind. UPDATES GALORE: Crown molding in bedrooms, 6 new ceiling fans, light fixtures, automatic garage screen door, window blinds, patio pavers added off the Sunroom, outlets & switches replaced, PGT windows done in 2023, Sun/UV film added to back/front porch windows and more! Residents will enjoy a maintenance free lifestyle, with condo fees covering building and ground maintenance, lawn care (mowing, trimming, edging, tree trimming & sprinkler) water/sewer, trash service, pressure washing, exterior paint, pressure washing, gutter cleaning, and pest control. Youll appreciate having access to the Clubhouse and Community Swimming Pool! The property is ideally situated near downtown Inverness, Whispering Pines Park, shopping centers, schools, and medical facilitiesmaking it a convenient and appealing choice for anyone seeking the Florida lifestyle. Call today!
Property Location and Similar Properties
Payment Calculator
- Principal & Interest -
- Property Tax $
- Home Insurance $
- HOA Fees $
- Monthly -
For a Fast & FREE Mortgage Pre-Approval Apply Now
Apply Now
 Apply Now
Apply Now- MLS#: 849370 ( Residential )
- Street Address: 2048 Forest Drive
- Viewed: 11
- Price: $179,900
- Price sqft: $106
- Waterfront: No
- Year Built: 1993
- Bldg sqft: 1694
- Bedrooms: 2
- Total Baths: 2
- Full Baths: 2
- Garage / Parking Spaces: 1
- Days On Market: 11
- Additional Information
- County: CITRUS
- City: Inverness
- Zipcode: 34453
- Subdivision: Regency Park
- Building: Regency Park
- Elementary School: Pleasant Grove
- Middle School: Inverness
- High School: Citrus
- Provided by: Keller Williams Realty - Elite Partners II

- DMCA Notice
Features
Building and Construction
- Covered Spaces: 0.00
- Exterior Features: SprinklerIrrigation, Landscaping, RainGutters, ConcreteDriveway
- Flooring: Laminate, Tile
- Living Area: 1158.00
Land Information
- Lot Features: Flat
School Information
- High School: Citrus High
- Middle School: Inverness Middle
- School Elementary: Pleasant Grove Elementary
Garage and Parking
- Garage Spaces: 1.00
- Open Parking Spaces: 0.00
- Parking Features: Attached, Concrete, Driveway, Garage
Eco-Communities
- Pool Features: None, Community
- Water Source: Public
Utilities
- Carport Spaces: 0.00
- Cooling: CentralAir
- Heating: Central, Electric
- Pets Allowed: PetRestrictions
- Sewer: PublicSewer
- Utilities: HighSpeedInternetAvailable, UndergroundUtilities
Finance and Tax Information
- Home Owners Association Fee Includes: LegalAccounting, MaintenanceGrounds, MaintenanceStructure, PestControl, Pools, ReserveFund, Sewer, StreetLights, Sprinkler, Trash, Water
- Home Owners Association Fee: 525.00
- Insurance Expense: 0.00
- Net Operating Income: 0.00
- Other Expense: 0.00
- Pet Deposit: 0.00
- Security Deposit: 0.00
- Tax Year: 2024
- Trash Expense: 0.00
Other Features
- Appliances: Dishwasher, Microwave, Oven, Range, Refrigerator, WaterHeater
- Association Name: Regency Park COA
- Association Phone: 561-385-5411
- Interior Features: BreakfastBar, CathedralCeilings, MainLevelPrimary, PrimarySuite, Pantry, StoneCounters, ShowerOnly, SeparateShower, WalkInClosets, WoodCabinets, WindowTreatments, FirstFloorEntry, SlidingGlassDoors
- Legal Description: REGENCY PARK CONDO DECL IN OR BK 759 PG 952 BLDG J UNIT 1 ASDESC IN OR BK 1463 PG 1809
- Levels: One
- Area Major: 07
- Occupant Type: Owner
- Parcel Number: 2549475
- Possession: Closing
- Style: OneStory
- The Range: 0.00
- Views: 11
- Zoning Code: MD
Nearby Subdivisions
Similar Properties
Contact Info
- The Real Estate Professional You Deserve
- Mobile: 904.248.9848
- phoenixwade@gmail.com




































































