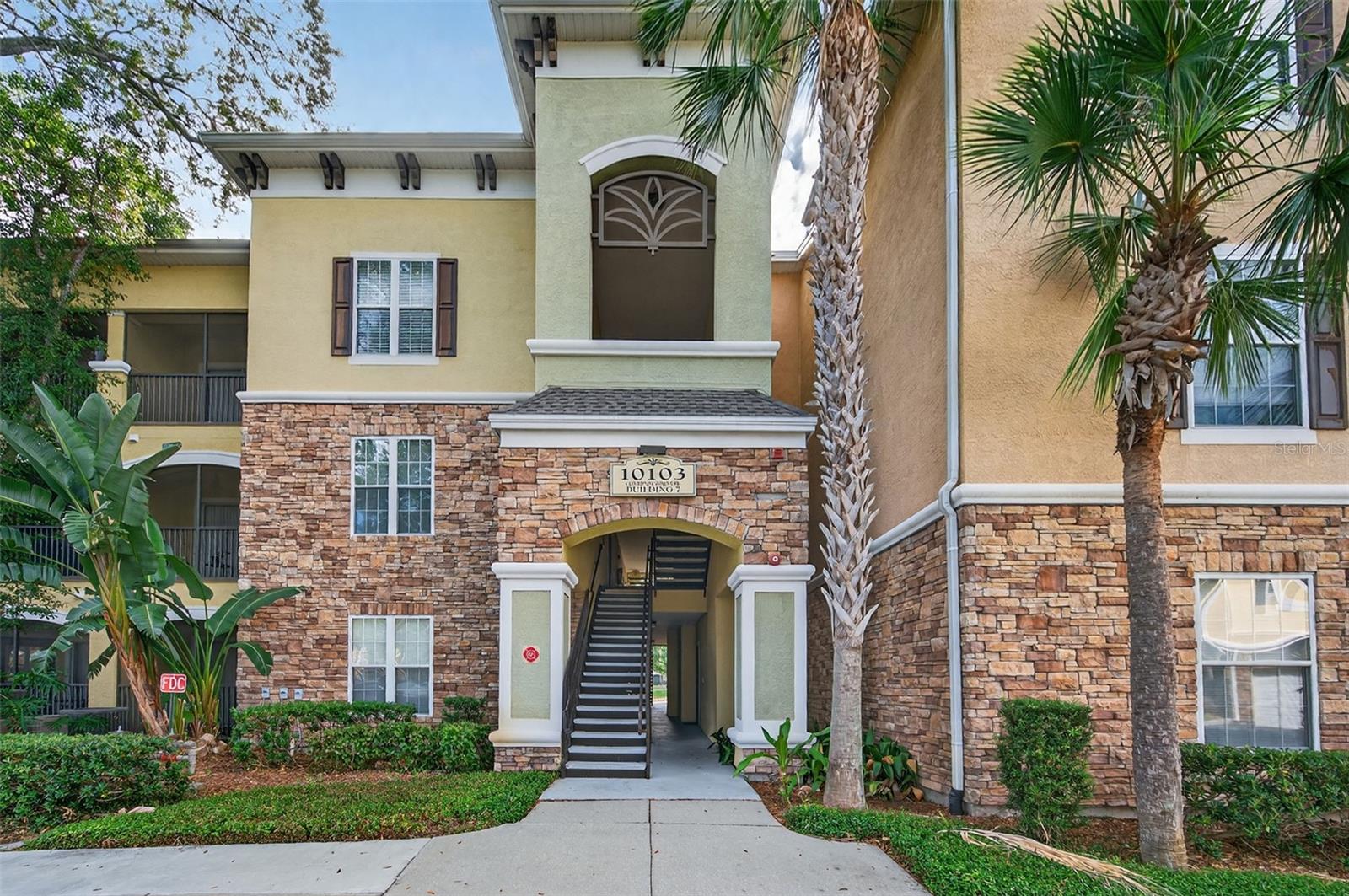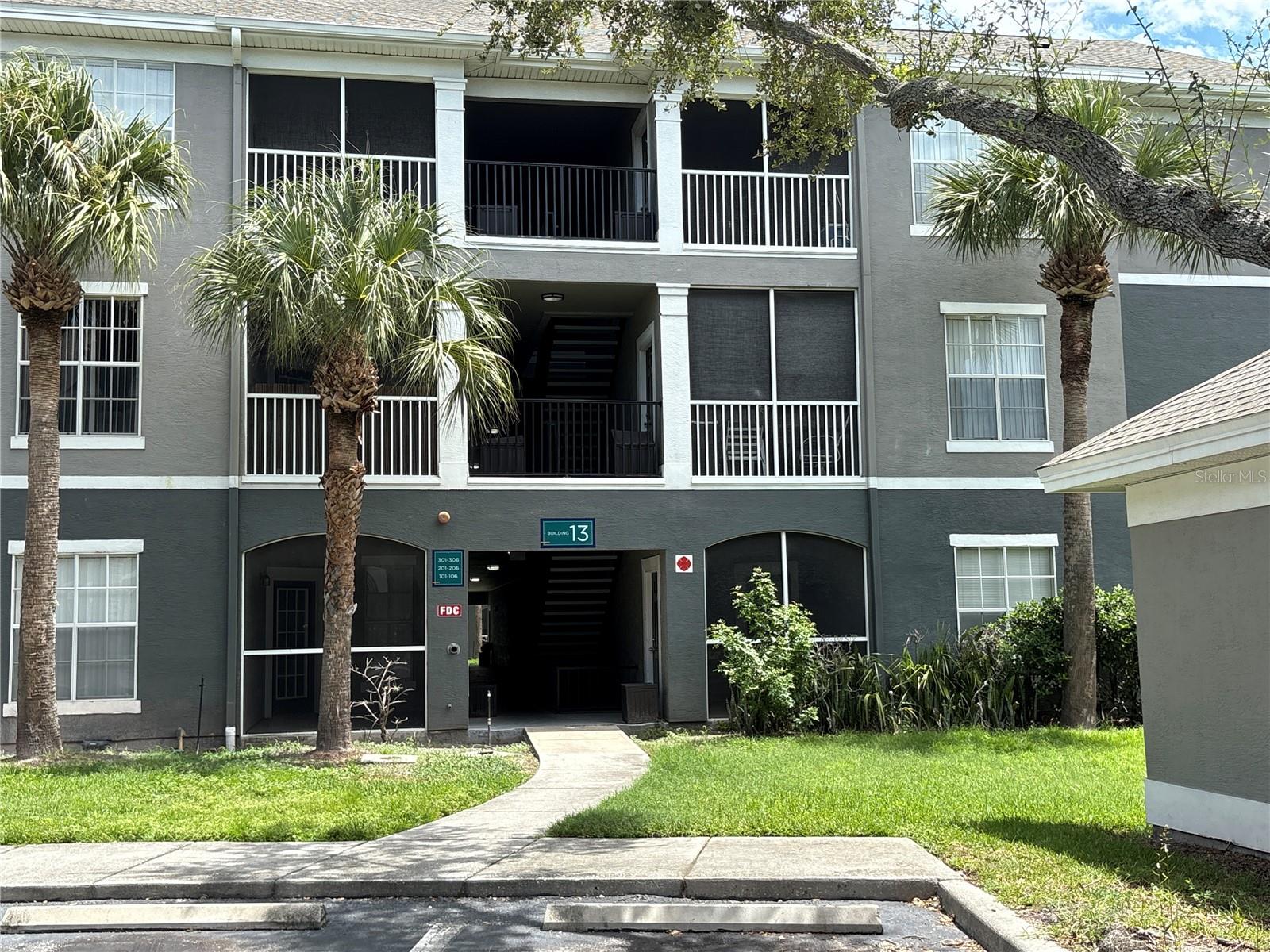PRICED AT ONLY: $190,000
Address: 10103 Courtney Oaks Circle 204, Tampa, FL 33619
Description
LIVE THE RESORT LIFESTYLE IN TAMPA BAYS COVETED COURTNEY PALMS COMMUNITY! NOT in a flood zone. NO hurricane damage! Welcome to 10103 Courtney Oaks Circle #204, a beautifully maintained and elegantly upgraded one bedroom, one bath residence nestled in one of Tampas most desirable gated communities. Courtney Palms is known for its resort style amenities, lush landscaping, and unbeatable location just minutes from Downtown Tampa, Channelside, and the Crosstown Expresswayoffering the perfect mix of comfort, convenience, and tranquility. Mediterranean inspired architecture sets the tone, with soft stucco faades, stacked stone accents, and graceful archways surrounded by swaying palms and mature oaks. An arched entryway framed by decorative molding leads to your private stairwell and the homes bright, open interior. Inside, large windows and open sightlines create an airy feel enhanced by 2025 wood look flooring, crown molding, and soothing neutral tones. The kitchen overlooks the main living area, featuring warm wood cabinetry, stone look countertops, and stainless steel appliances. A double sink breakfast bar offers casual dining space, while a built in desk nook and pantry add practical function. The open living and dining area flows effortlessly to the private screened balcony through a glass panel door with built in blinds, inviting natural light and outdoor connection. Step outside and unwind on your balcony overlooking a peaceful pond and fountain, framed by tropical greenery. This serene space offers a quiet spot for coffee, reading, or sunset viewsall comfortably screened for year round enjoyment. The spacious bedroom suite continues the tranquil vibe, with sliding glass doors to the balcony, a large walk in closet, and an en suite bath with a shower tub combo. Additional conveniences include a full size washer and dryer, new flooring (2025), and a building roof replacement (2021) for peace of mind. Courtney Palms offers a true resort lifestyle with a shimmering pool and spa, a fully equipped fitness center, business and movie rooms, indoor basketball and racquetball courts, a clubhouse, picnic areas, walking trails, a dog park, and 24 hour gated access with weekend patrols. Perfectly positioned near major highways, shopping, dining, and entertainment, this condo captures the best of Tampa Bay livinglow maintenance luxury surrounded by nature, with every modern convenience at your fingertips. Whether youre a first time buyer, investor, or simply seeking a relaxed lifestyle, this pond view residence delivers resort inspired comfort in the heart of it all.
Property Location and Similar Properties
Payment Calculator
- Principal & Interest -
- Property Tax $
- Home Insurance $
- HOA Fees $
- Monthly -
For a Fast & FREE Mortgage Pre-Approval Apply Now
Apply Now
 Apply Now
Apply Now- MLS#: TB8440728 ( Residential )
- Street Address: 10103 Courtney Oaks Circle 204
- Viewed: 2
- Price: $190,000
- Price sqft: $180
- Waterfront: No
- Year Built: 2003
- Bldg sqft: 1058
- Bedrooms: 1
- Total Baths: 1
- Full Baths: 1
- Days On Market: 14
- Additional Information
- Geolocation: 27.9266 / -82.3474
- County: HILLSBOROUGH
- City: Tampa
- Zipcode: 33619
- Subdivision: Courtney Palms Condo
- Building: Courtney Palms Condo
- Elementary School: Frost Elementary School
- Middle School: Giunta Middle HB
- High School: Spoto High HB
- Provided by: KELLER WILLIAMS REALTY- PALM H
- DMCA Notice
Features
Building and Construction
- Covered Spaces: 0.00
- Exterior Features: Balcony, Courtyard, RainGutters
- Flooring: Laminate, Tile
- Living Area: 976.00
- Roof: Shingle
Property Information
- Property Condition: NewConstruction
Land Information
- Lot Features: Cleared, CityLot, Flat, Level, Landscaped
School Information
- High School: Spoto High-HB
- Middle School: Giunta Middle-HB
- School Elementary: Frost Elementary School
Garage and Parking
- Garage Spaces: 0.00
- Open Parking Spaces: 0.00
- Parking Features: Common, Guest, Open
Eco-Communities
- Pool Features: Community
- Water Source: Public
Utilities
- Carport Spaces: 0.00
- Cooling: CentralAir, CeilingFans
- Heating: Central
- Pets Allowed: CatsOk, DogsOk, NumberLimit, Yes
- Sewer: PublicSewer
- Utilities: CableAvailable, ElectricityConnected, HighSpeedInternetAvailable, MunicipalUtilities, PhoneAvailable, SewerConnected, WaterConnected
Finance and Tax Information
- Home Owners Association Fee Includes: MaintenanceGrounds, Pools, RecreationFacilities, Sewer, Trash
- Home Owners Association Fee: 0.00
- Insurance Expense: 0.00
- Net Operating Income: 0.00
- Other Expense: 0.00
- Pet Deposit: 0.00
- Security Deposit: 0.00
- Tax Year: 2025
- Trash Expense: 0.00
Other Features
- Appliances: Dryer, Dishwasher, ElectricWaterHeater, IceMaker, Microwave, Range, Refrigerator, Washer
- Country: US
- Interior Features: CeilingFans, CrownMolding, EatInKitchen, KitchenFamilyRoomCombo, MainLevelPrimary, OpenFloorplan, SolidSurfaceCounters, WalkInClosets, WindowTreatments
- Legal Description: COURTNEY PALMS CONDOMINIUM UNIT 194 BLDG 7 AND AN UNDIV INT IN COMMON ELEMENTS
- Levels: One
- Area Major: 33619 - Tampa / Palm River / Progress Village
- Occupant Type: Vacant
- Parcel Number: U-30-29-20-83C-000007-00194.0
- Possession: CloseOfEscrow
- Style: Traditional
- The Range: 0.00
- Unit Number: 204
- View: Water
- Zoning Code: RMC-20
Nearby Subdivisions
Similar Properties
Contact Info
- The Real Estate Professional You Deserve
- Mobile: 904.248.9848
- phoenixwade@gmail.com
















































































