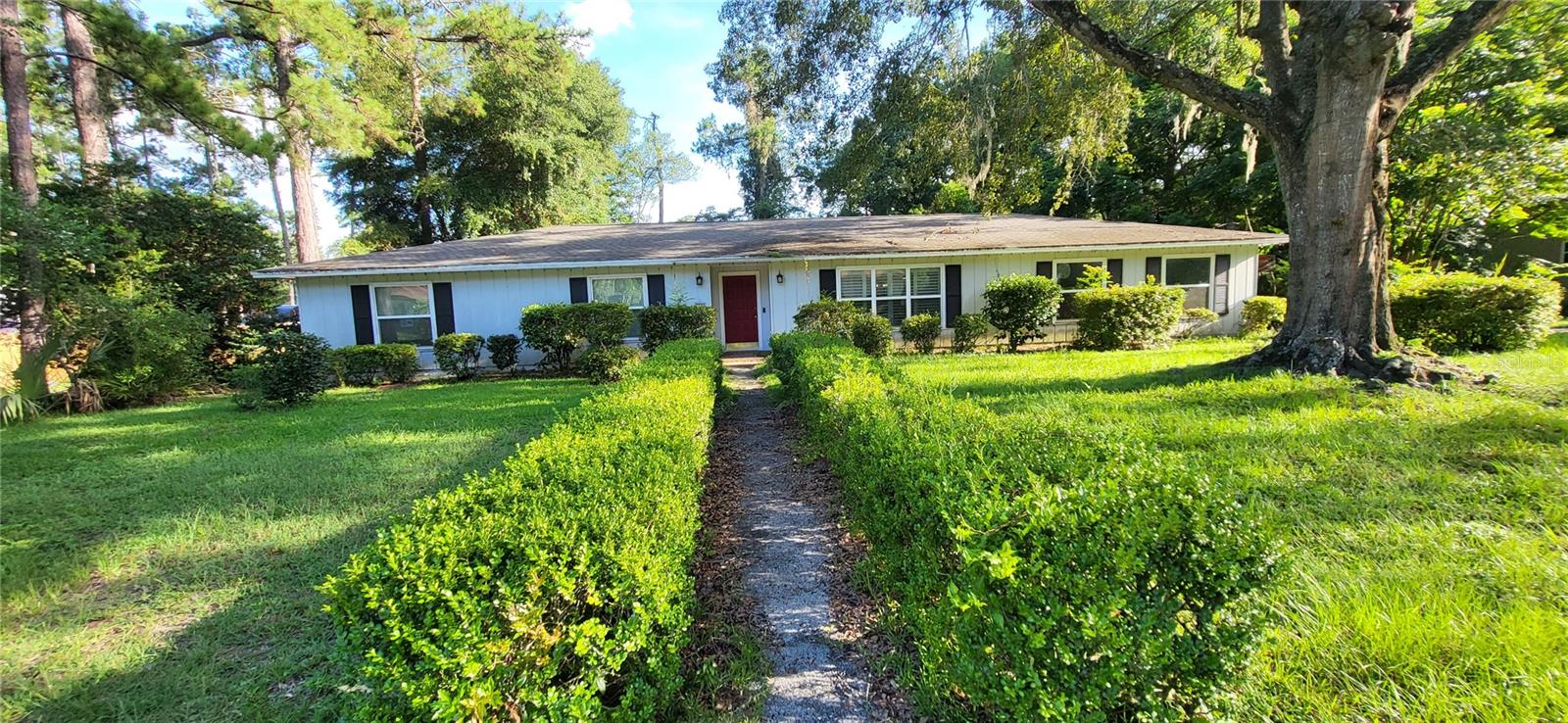PRICED AT ONLY: $399,900
Address: 4237 64th Street, Gainesville, FL 32606
Description
Welcome to Summer Creek where timeless design meets everyday comfort!
This wonderfully maintained 4 bedroom, 3 bath, 2 car garage home offers 2,285 sq ft of living space (2,911 sq ft under roof) on a peaceful .22 acre lot with mature shade trees and excellent curb appeal. Step inside to a spacious, open triple split floor plan highlighted by volume ceilings and natural light that flows through every room. The kitchen features modern stainless steel appliances, ample counter space, and a breakfast bar overlooking the main living area with a cozy gas fireplace perfect for entertaining or relaxed family nights. Each of the spacious bedrooms includes a walk in closet, while the primary suite impresses with a lock off office or sitting area, a large ensuite bath with dual vanities, jetted garden tub, and a beautifully updated walk in shower.
Enjoy year round Florida living from the screened sunroom surrounded by windows that bring the outdoors in. Recent updates include a new roof (2025) and water heater (2022), giving you peace of mind for years to come. Located in a desirable NW Gainesville neighborhood and zoned for top rated A schools, this home is move in ready, offering a solid foundation for your personal updates and style.
Property Location and Similar Properties
Payment Calculator
- Principal & Interest -
- Property Tax $
- Home Insurance $
- HOA Fees $
- Monthly -
For a Fast & FREE Mortgage Pre-Approval Apply Now
Apply Now
 Apply Now
Apply Now- MLS#: GC535061 ( Residential )
- Street Address: 4237 64th Street
- Viewed: 3
- Price: $399,900
- Price sqft: $137
- Waterfront: No
- Year Built: 1991
- Bldg sqft: 2911
- Bedrooms: 4
- Total Baths: 3
- Full Baths: 3
- Garage / Parking Spaces: 2
- Days On Market: 12
- Additional Information
- Geolocation: 29.693 / -82.4102
- County: ALACHUA
- City: Gainesville
- Zipcode: 32606
- Subdivision: Summer Creek Ph I
- Elementary School: Meadowbrook Elementary School
- Middle School: Fort Clarke Middle School AL
- High School: F. W. Buchholz High School AL
- Provided by: REAL BROKER, LLC
- DMCA Notice
Features
Building and Construction
- Covered Spaces: 0.00
- Exterior Features: SprinklerIrrigation, RainGutters
- Flooring: Carpet, CeramicTile, LuxuryVinyl
- Living Area: 2285.00
- Roof: Shingle
Property Information
- Property Condition: NewConstruction
Land Information
- Lot Features: Landscaped
School Information
- High School: F. W. Buchholz High School-AL
- Middle School: Fort Clarke Middle School-AL
- School Elementary: Meadowbrook Elementary School-AL
Garage and Parking
- Garage Spaces: 2.00
- Open Parking Spaces: 0.00
Eco-Communities
- Water Source: Public
Utilities
- Carport Spaces: 0.00
- Cooling: CentralAir, CeilingFans
- Heating: HeatPump, NaturalGas
- Pets Allowed: Yes
- Sewer: PublicSewer
- Utilities: CableAvailable, ElectricityConnected, NaturalGasConnected, HighSpeedInternetAvailable, MunicipalUtilities, PhoneAvailable, SewerConnected, UndergroundUtilities, WaterConnected
Finance and Tax Information
- Home Owners Association Fee: 88.20
- Insurance Expense: 0.00
- Net Operating Income: 0.00
- Other Expense: 0.00
- Pet Deposit: 0.00
- Security Deposit: 0.00
- Tax Year: 2024
- Trash Expense: 0.00
Other Features
- Appliances: Dishwasher, GasWaterHeater, Microwave, Range, Refrigerator
- Country: US
- Interior Features: CeilingFans, HighCeilings, MainLevelPrimary, SplitBedrooms, WalkInClosets, WindowTreatments
- Legal Description: Lot Twenty-Three (23), Summer Creek Phase 1 Replat, a portion of a Planned Urban Development of Orangewood-Brookwood, as per plat thereof recorded in Plat Book "O", pg 27 of the public records of Alachua County, Florida.
- Levels: One
- Area Major: 32606 - Gainesville
- Occupant Type: Vacant
- Parcel Number: 06048-010-023
- Possession: CloseOfEscrow
- Style: Traditional
- The Range: 0.00
- Zoning Code: PD
Nearby Subdivisions
Broadmoor Ph 4b
Broadmoor Ph 4c
Broadmoor Ph I
Broadmoor Ph Vii
Brookfield
Brookfield Cluster Dev
Brookfield Cluster Ph I
Buckridge
Buckridge West
Charleston Park Ph 1 At Fletch
Charleston Park Ph 2 At Fletch
Countryside
Eagle Point Cluster Ph 3
Eagle Point Cluster Phase 3
Ellis Park
Ellis Park Ph 2
Ellis Park Sub Ph 1
Ellis Park Sub Ph 3
Emerald Woods
Emerald Woods Ii
Hidden Hills Rep
Hills Of Santa Fe
Hills Of Santa Fe Ph Iv
Huntington Ph Ii
Huntington Ph Iii
Hyde Park
Kimberly Woods
Meadowbrook
Monterey Sub
N/a
Northwood West
Nosu
Not On The List
Oak Crest Estate
Oak Crest Estate Add 1
Oak Glen Ph I
Pebble Creek Villas
Pine Hill Estate Add 1
Ridgemont
Robin Lane
Robin Lane Add 1
South Pointe
South Pointe Ph Ii
Summer Creek Ph I
Tara Lane Pb 37 Pg 93
The Courtyards
The Retreat Fletchers Mill
Turnberry Lake Ph 1
Valley The
Weatherly
Williamsburg At Meadowbrook
Wyngate Farms
Similar Properties
Contact Info
- The Real Estate Professional You Deserve
- Mobile: 904.248.9848
- phoenixwade@gmail.com



























































