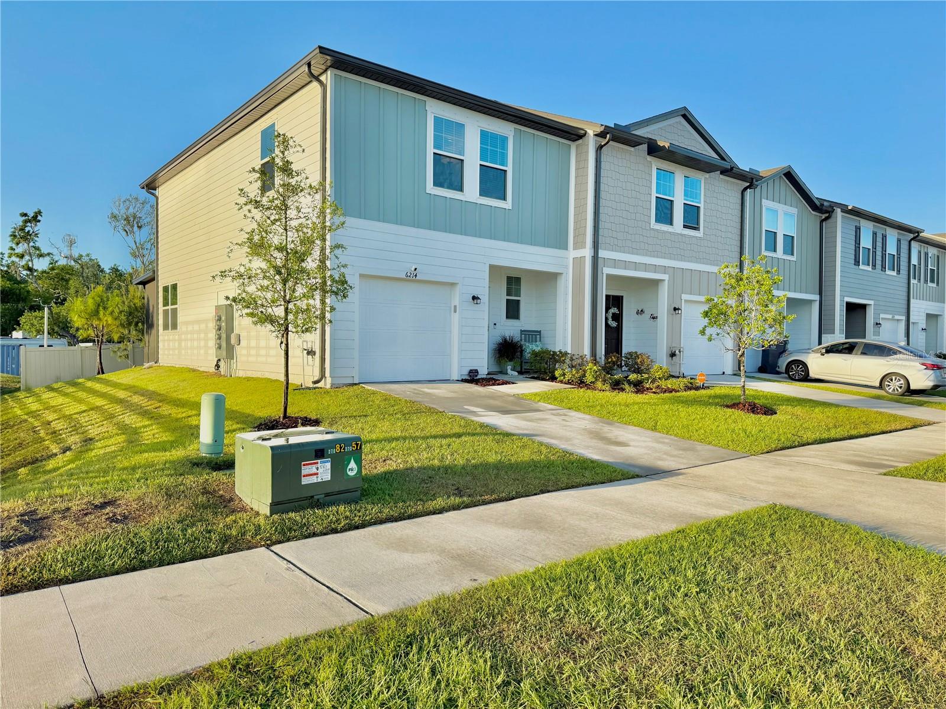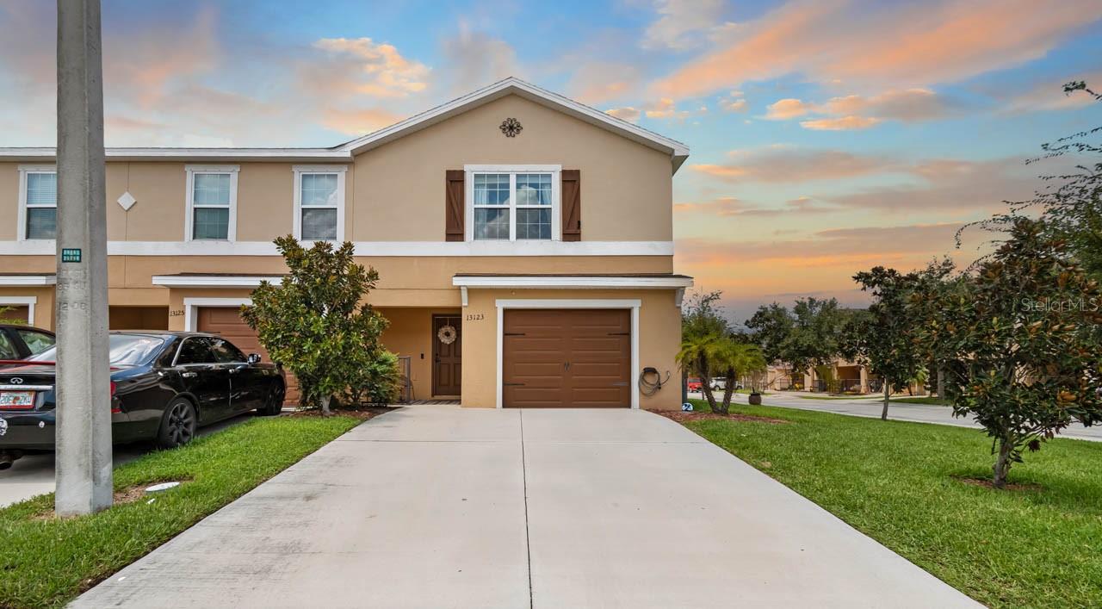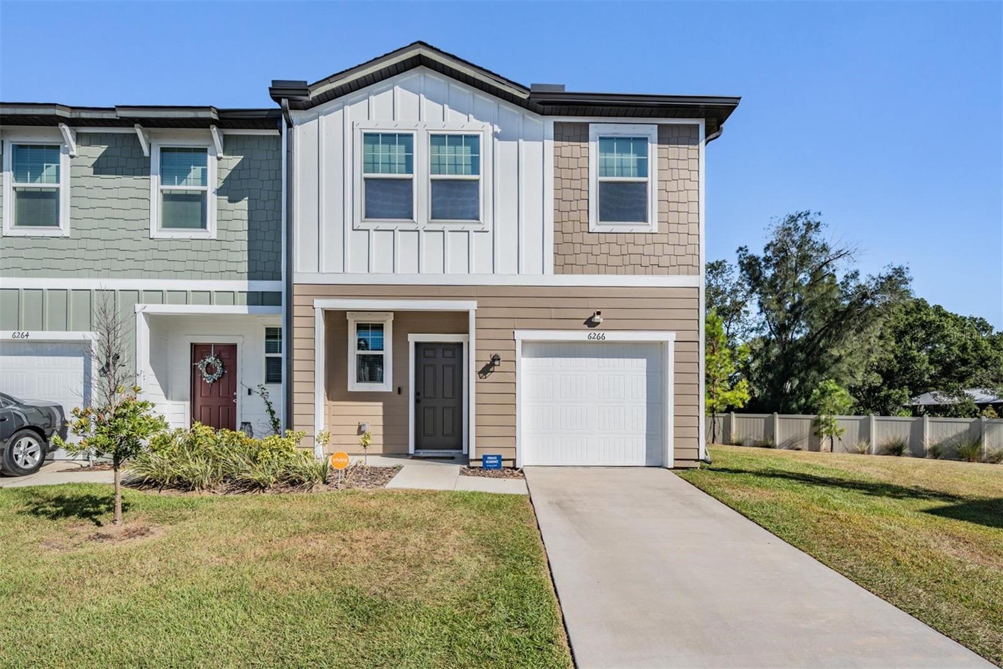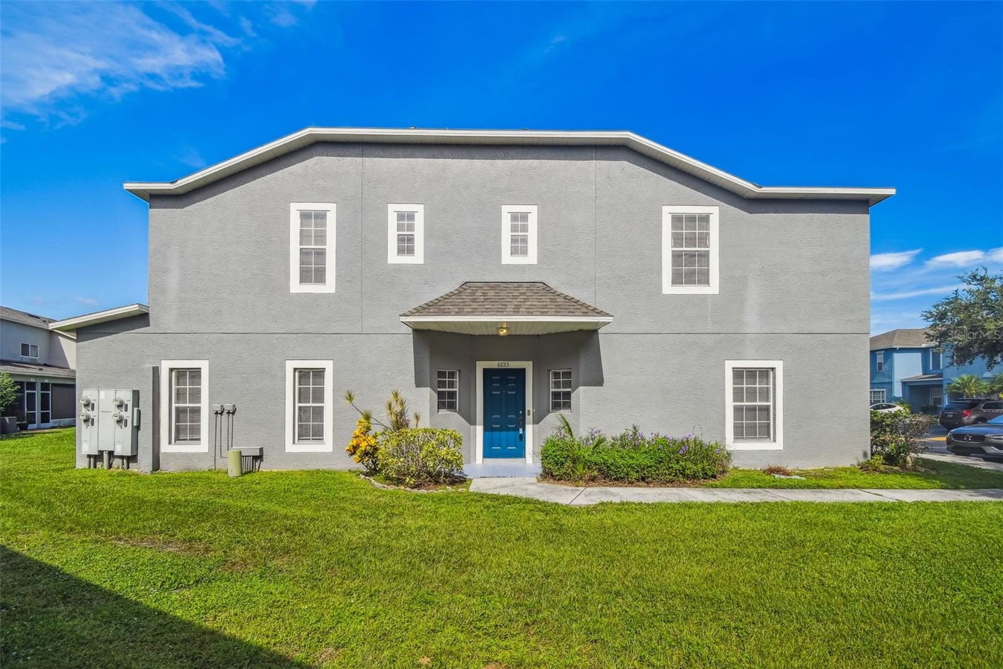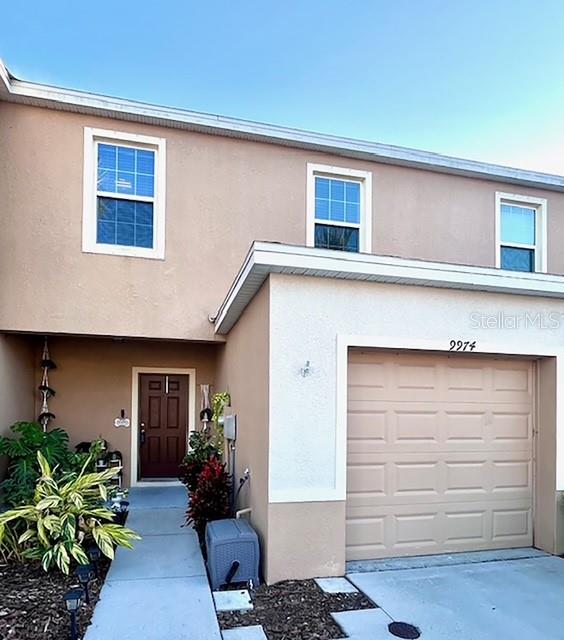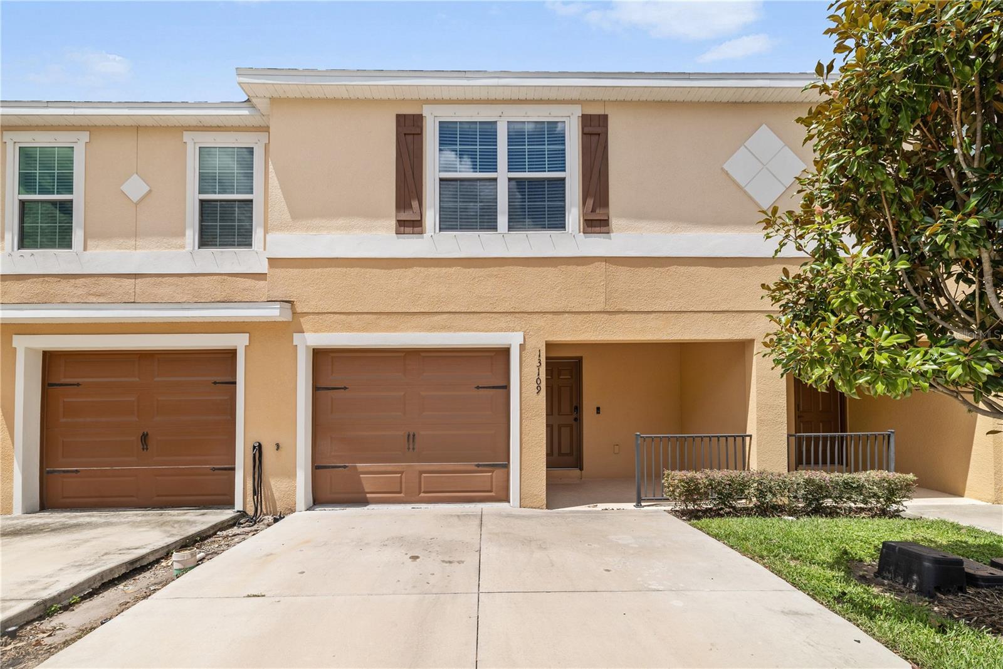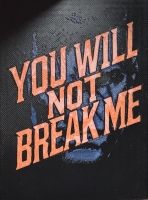PRICED AT ONLY: $265,000
Address: 9974 Hound Chase Drive, Gibsonton, FL 33534
Description
This inviting townhome offers the space and comfort of a single family home with a bright, open layout designed for modern living. The kitchen features a breakfast bar, generous cabinet and counter space, and opens to the dining and family roomperfect for relaxing or entertaining.
Enjoy the covered lanai just off the main living area, a great spot to start your morning or unwind in the evening. A convenient half bath and one car garage are also located on the main level for easy access.
Upstairs, the owners suite includes a spacious bedroom, walk in closet, and private bath with dual sinks and extra storage. Two additional bedrooms share a full bath, and the laundry area is conveniently located nearby.
Tile flooring is featured in the kitchen and baths, with the remaining areas ready for your personal flooring choicean ideal opportunity to add your own style and finishing touch.
Located in a gated community close to beautiful beaches, boating, and dining, this townhome offers a relaxed coastal lifestyle with low maintenance living and plenty of space to make it your own.
Property Location and Similar Properties
Payment Calculator
- Principal & Interest -
- Property Tax $
- Home Insurance $
- HOA Fees $
- Monthly -
For a Fast & FREE Mortgage Pre-Approval Apply Now
Apply Now
 Apply Now
Apply Now- MLS#: TB8445936 ( Residential )
- Street Address: 9974 Hound Chase Drive
- Viewed: 1
- Price: $265,000
- Price sqft: $135
- Waterfront: No
- Year Built: 2018
- Bldg sqft: 1968
- Bedrooms: 3
- Total Baths: 3
- Full Baths: 2
- 1/2 Baths: 1
- Garage / Parking Spaces: 1
- Days On Market: 3
- Additional Information
- Geolocation: 27.8017 / -82.3501
- County: HILLSBOROUGH
- City: Gibsonton
- Zipcode: 33534
- Subdivision: Copper Creek Phase 2
- Elementary School: Summerfield Crossing Elementar
- Middle School: Eisenhower HB
- High School: East Bay HB
- Provided by: VERANDA REALTY GROUP
- DMCA Notice
Features
Building and Construction
- Covered Spaces: 0.00
- Flooring: CeramicTile
- Living Area: 1478.00
- Roof: Shingle
Property Information
- Property Condition: NewConstruction
Land Information
- Lot Features: Landscaped
School Information
- High School: East Bay-HB
- Middle School: Eisenhower-HB
- School Elementary: Summerfield Crossing Elementary
Garage and Parking
- Garage Spaces: 1.00
- Open Parking Spaces: 0.00
Eco-Communities
- Pool Features: Community
- Water Source: Public
Utilities
- Carport Spaces: 0.00
- Cooling: CentralAir
- Heating: Central
- Pets Allowed: Yes
- Sewer: PublicSewer
- Utilities: CableAvailable, ElectricityConnected
Amenities
- Association Amenities: Gated, Playground
Finance and Tax Information
- Home Owners Association Fee Includes: Pools, Sewer, Trash, Water
- Home Owners Association Fee: 240.00
- Insurance Expense: 0.00
- Net Operating Income: 0.00
- Other Expense: 0.00
- Pet Deposit: 0.00
- Security Deposit: 0.00
- Tax Year: 2025
- Trash Expense: 0.00
Other Features
- Appliances: Dryer, Dishwasher, Disposal, Range, Refrigerator, Washer
- Country: US
- Interior Features: SolidSurfaceCounters, WalkInClosets
- Legal Description: COPPER CREEK PHASE 2 LOT 130
- Levels: Two
- Area Major: 33534 - Gibsonton
- Occupant Type: Owner
- Parcel Number: U-07-31-20-A6X-000000-00130.0
- The Range: 0.00
- Zoning Code: PD
Nearby Subdivisions
Similar Properties
Contact Info
- The Real Estate Professional You Deserve
- Mobile: 904.248.9848
- phoenixwade@gmail.com


































