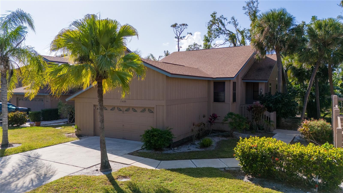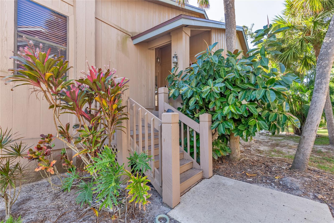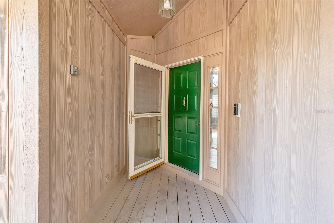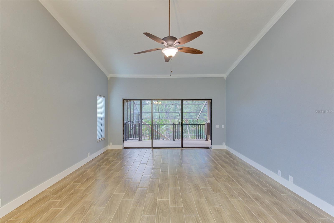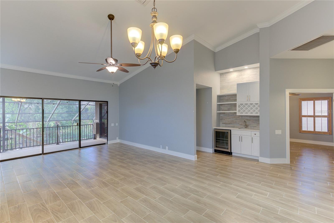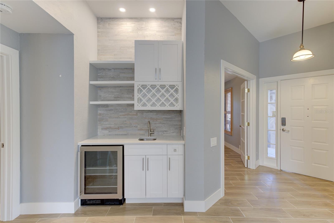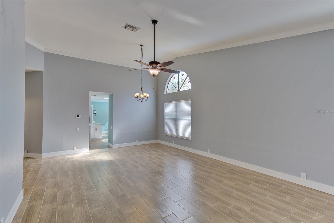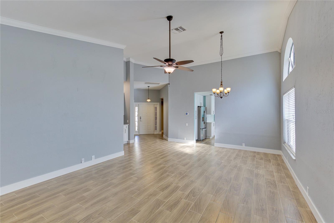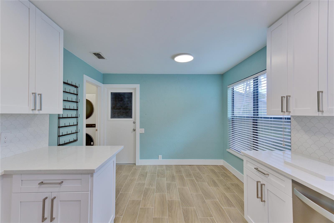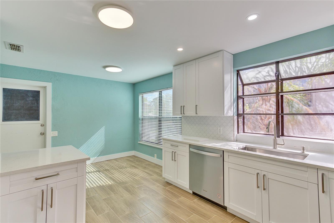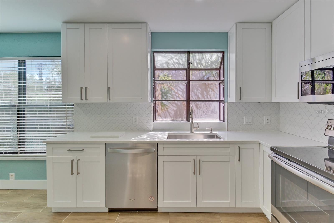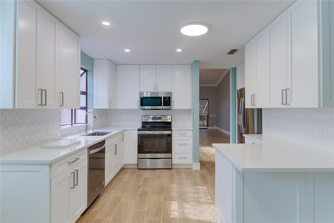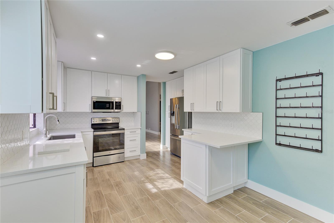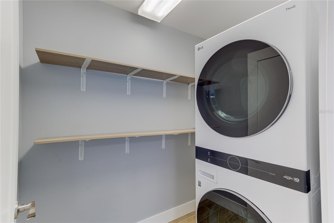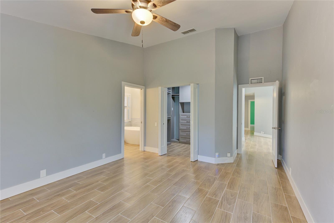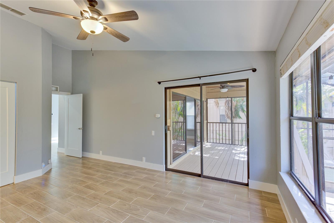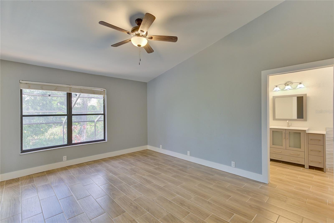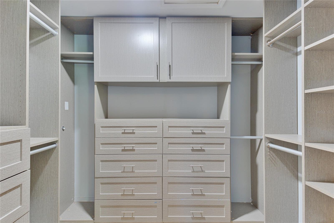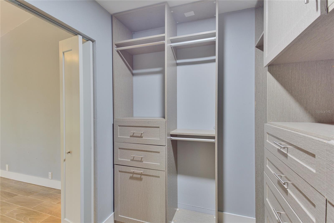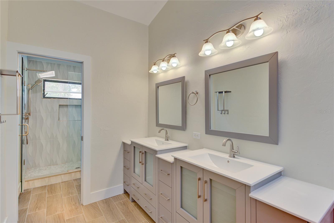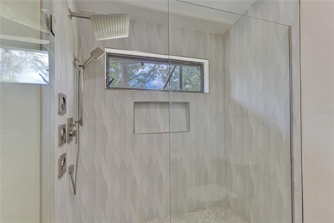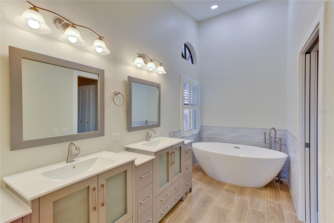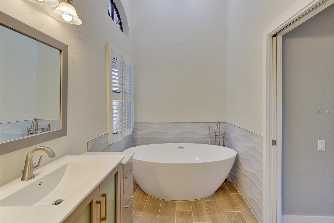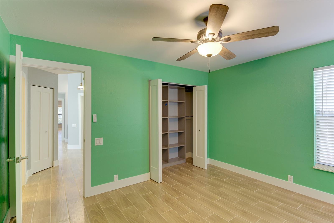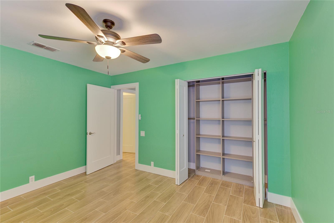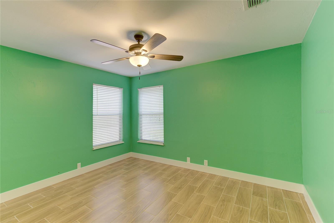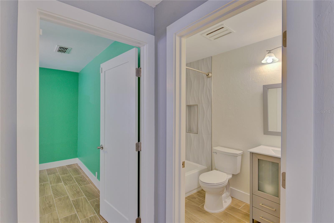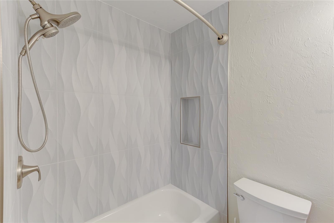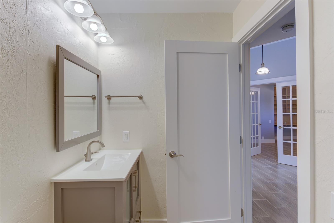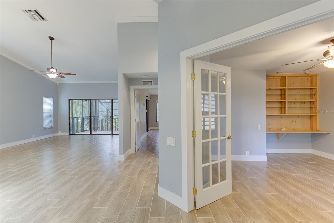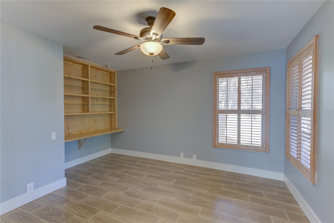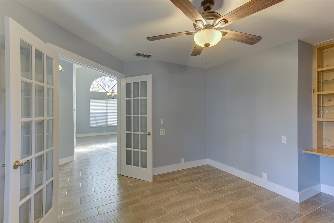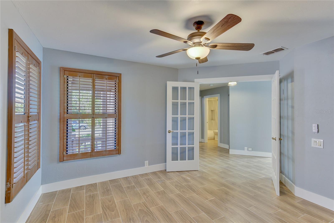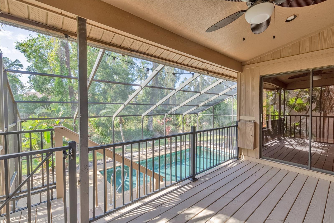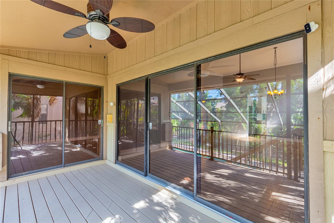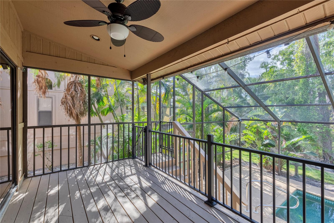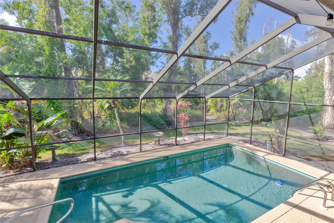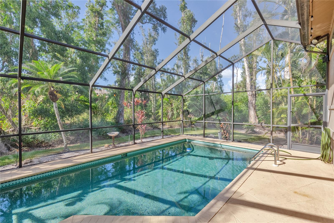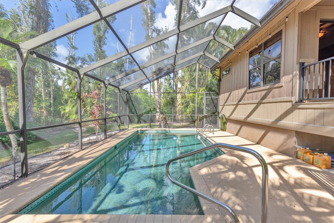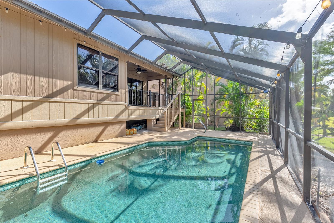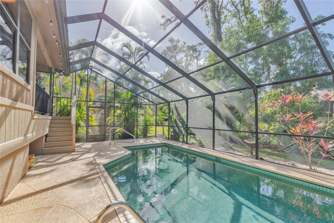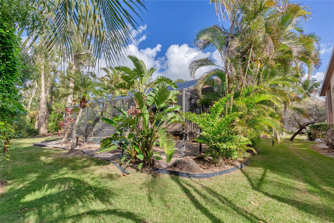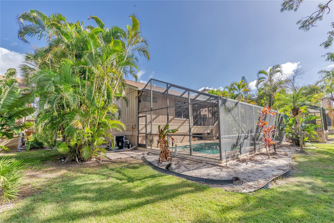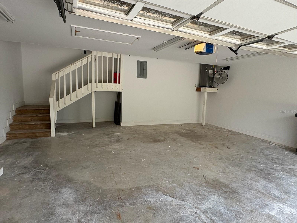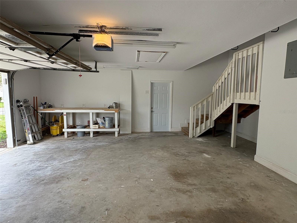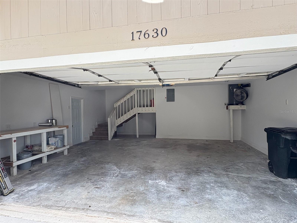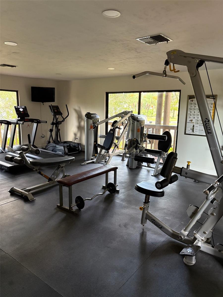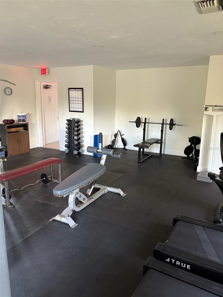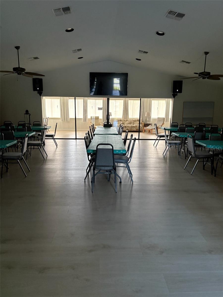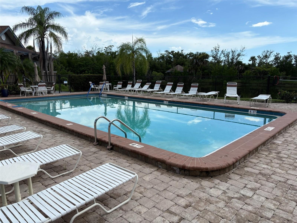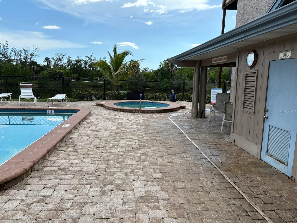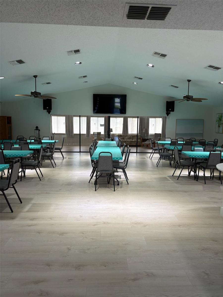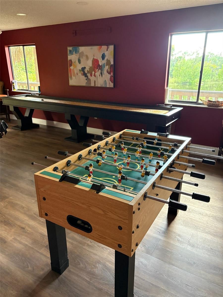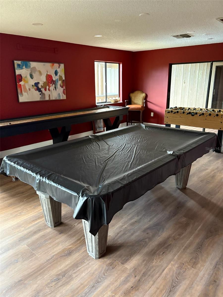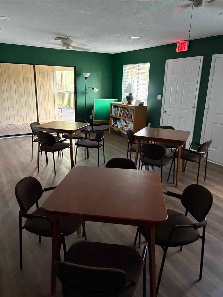PRICED AT ONLY: $330,000
Address: 17630 Heron Lane, FORT MYERS, FL 33908
Description
Welcome to your slice of paradise in the beautiful Fort Myers! This impeccably designed 2 bedroom, 2 bath home with a spacious den is the epitome of modern luxury and comfort. From the upgraded kitchen and spa like bathrooms to the sleek tile flooring throughout, every detail has been thoughtfully curated, just last year. Step outside and fall in love with your private oasiscomplete with a sparkling pool and a stunning outdoor space, perfect for unforgettable gatherings or quiet moments of relaxation. Located in a highly sought after area, this move in ready gem is waiting to make your Florida living dreams come true!
Property Location and Similar Properties
Payment Calculator
- Principal & Interest -
- Property Tax $
- Home Insurance $
- HOA Fees $
- Monthly -
For a Fast & FREE Mortgage Pre-Approval Apply Now
Apply Now
 Apply Now
Apply Now- MLS#: W7870835 ( Residential )
- Street Address: 17630 Heron Lane
- Viewed: 141
- Price: $330,000
- Price sqft: $155
- Waterfront: No
- Year Built: 1988
- Bldg sqft: 2134
- Bedrooms: 2
- Total Baths: 2
- Full Baths: 2
- Garage / Parking Spaces: 2
- Days On Market: 319
- Additional Information
- Geolocation: 26.4849 / -81.86
- County: LEE
- City: FORT MYERS
- Zipcode: 33908
- Subdivision: Island Park Village Homes Sec
- Building: Island Park Village Homes Sec Iv
- Elementary School: Edison Park Creative and Expre
- Middle School: Lexington Middle School
- High School: South Fort Myers High School
- Provided by: PEOPLE'S TRUST REALTY
- Contact: Ali Kochno
- 727-946-0904

- DMCA Notice
Features
Building and Construction
- Covered Spaces: 0.00
- Exterior Features: Balcony, Private Mailbox, Sliding Doors, Storage
- Flooring: Tile
- Living Area: 1558.00
- Roof: Shingle
School Information
- High School: South Fort Myers High School
- Middle School: Lexington Middle School
- School Elementary: Edison Park Creative and Expressive Arts School
Garage and Parking
- Garage Spaces: 2.00
- Open Parking Spaces: 0.00
Eco-Communities
- Pool Features: Child Safety Fence, Heated, In Ground, Screen Enclosure
- Water Source: None
Utilities
- Carport Spaces: 0.00
- Cooling: Central Air
- Heating: Central
- Pets Allowed: Breed Restrictions, Cats OK, Dogs OK
- Sewer: Public Sewer
- Utilities: Cable Available, Electricity Available, Sewer Available, Water Available
Finance and Tax Information
- Home Owners Association Fee Includes: Maintenance Structure, Maintenance
- Home Owners Association Fee: 723.00
- Insurance Expense: 0.00
- Net Operating Income: 0.00
- Other Expense: 0.00
- Tax Year: 2023
Other Features
- Appliances: Dishwasher, Disposal, Dryer, Microwave, Refrigerator, Washer, Wine Refrigerator
- Association Name: Jennifer Darrow
- Association Phone: 239-454-8568
- Country: US
- Interior Features: Eat-in Kitchen, High Ceilings, Living Room/Dining Room Combo, Primary Bedroom Main Floor, Thermostat, Wet Bar
- Legal Description: ISLAND PARK VILLAGE SEC IV LAND CONDO DESC OR BK 1928 PG 1959 LOT 160
- Levels: One
- Area Major: 33908 - Fort Myers
- Occupant Type: Vacant
- Parcel Number: 12-46-24-18-00000.1600
- Views: 141
- Zoning Code: RM-2
Nearby Subdivisions
Contact Info
- The Real Estate Professional You Deserve
- Mobile: 904.248.9848
- phoenixwade@gmail.com
