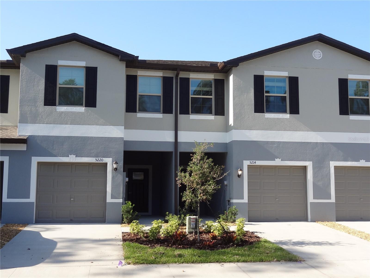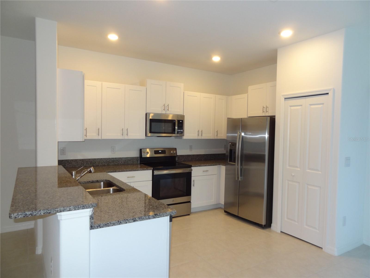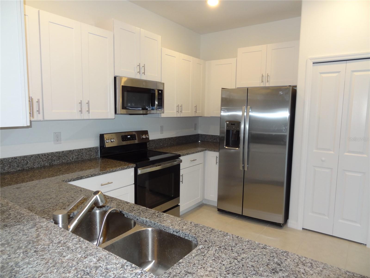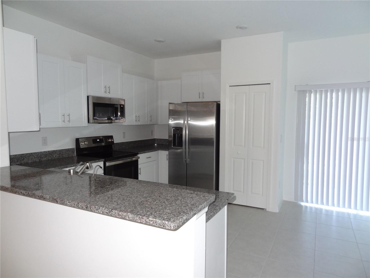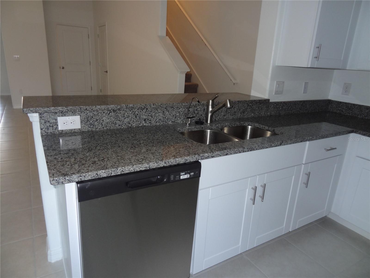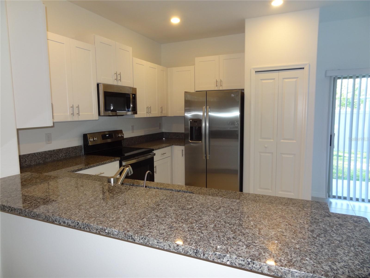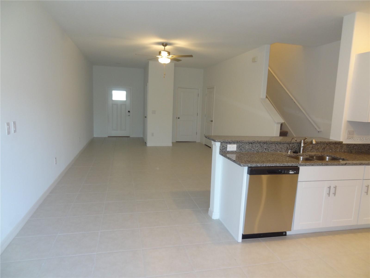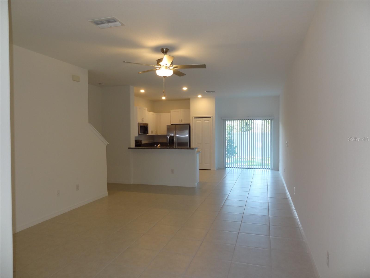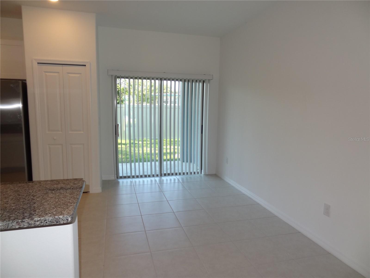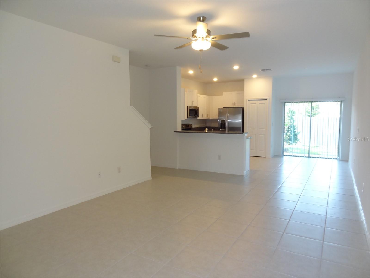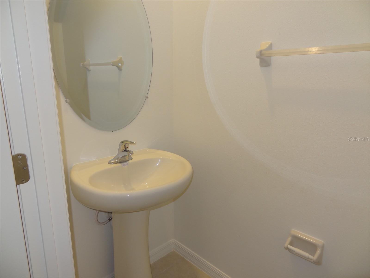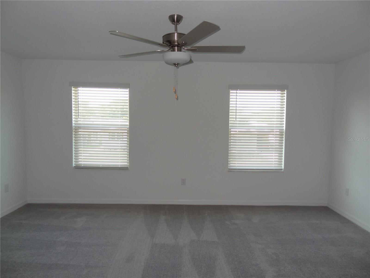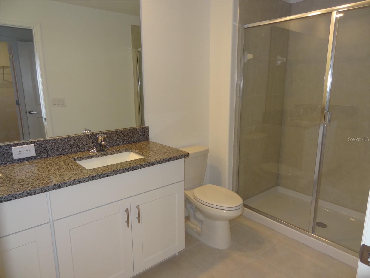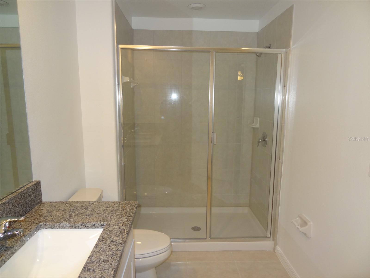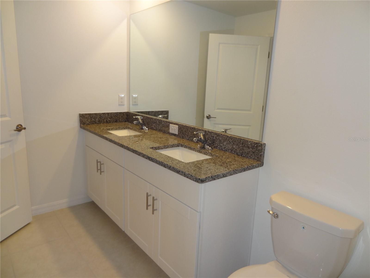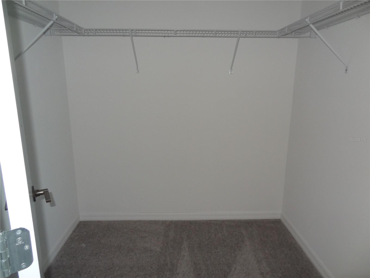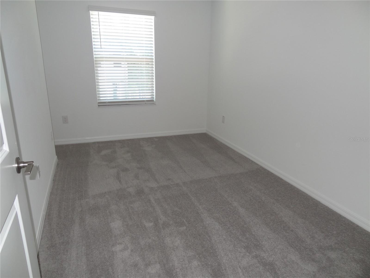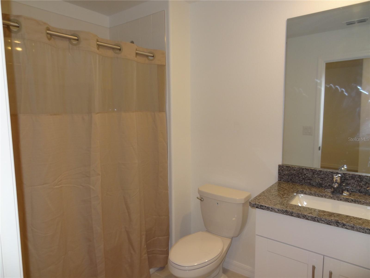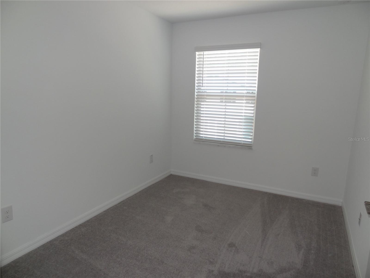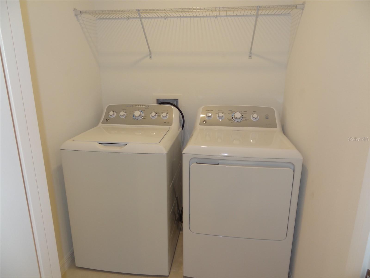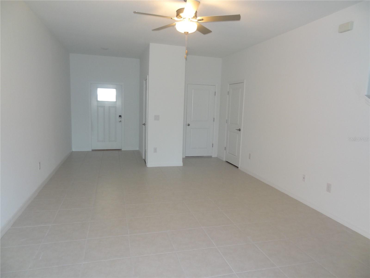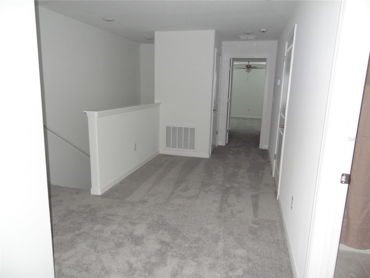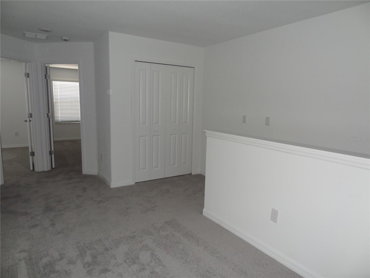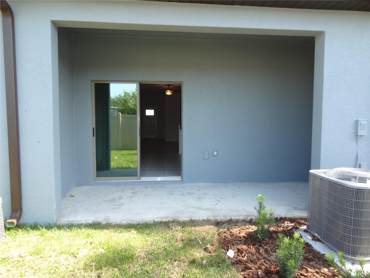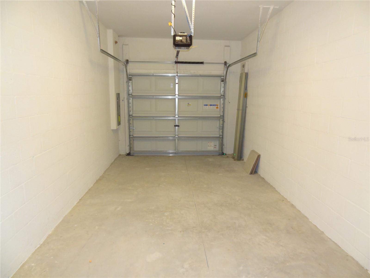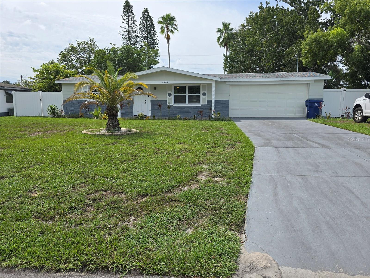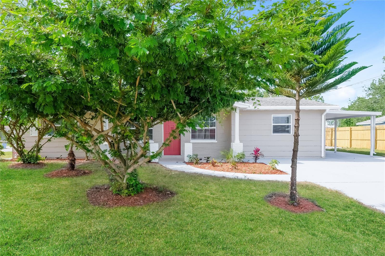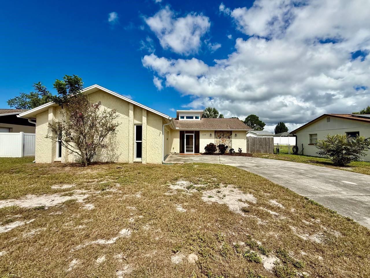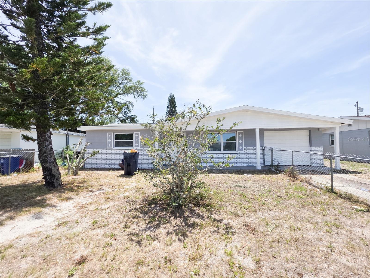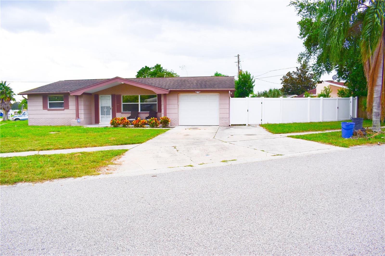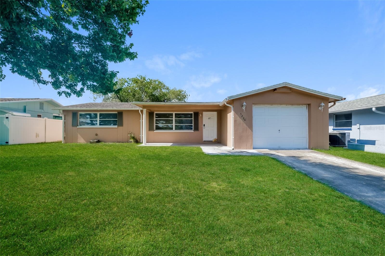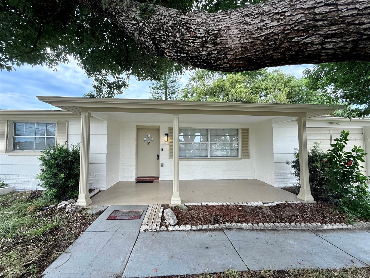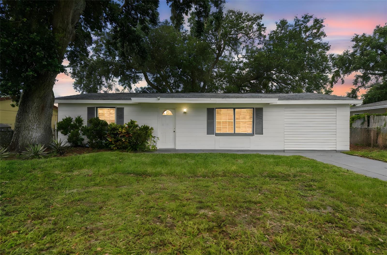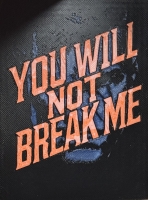PRICED AT ONLY: $1,985
Address: 5220 Forum Boulevard, HOLIDAY, FL 34690
Description
Townes at darlington enjoy your townhouse built in 2023 3 bedroom, 2 1/2 bath, granite counters, stainless appliances, eat in kitchen, high ceilings, laundry room with washer & dryer, 1 car garage, programmable thermostat, glass enclosed master bath shower, split bedroom plan, master bath has 2 sinks, walk in closet in master bedroom, great commuting location, close to shopping, medical & all conveniences, don't miss this one!
Property Location and Similar Properties
Payment Calculator
- Principal & Interest -
- Property Tax $
- Home Insurance $
- HOA Fees $
- Monthly -
For a Fast & FREE Mortgage Pre-Approval Apply Now
Apply Now
 Apply Now
Apply Now- MLS#: W7875615 ( Residential Lease )
- Street Address: 5220 Forum Boulevard
- Viewed: 93
- Price: $1,985
- Price sqft: $1
- Waterfront: No
- Year Built: 2023
- Bldg sqft: 1929
- Bedrooms: 3
- Total Baths: 3
- Full Baths: 2
- 1/2 Baths: 1
- Garage / Parking Spaces: 1
- Days On Market: 157
- Additional Information
- Geolocation: 28.1956 / -82.7283
- County: PASCO
- City: HOLIDAY
- Zipcode: 34690
- Subdivision: Townes At Darlington
- Provided by: RE/MAX SUNSET REALTY
- Contact: Charles Ludington
- 727-863-2402

- DMCA Notice
Features
Building and Construction
- Covered Spaces: 0.00
- Exterior Features: Sidewalk, Sliding Doors
- Flooring: Carpet, Ceramic Tile
- Living Area: 1634.00
Property Information
- Property Condition: Completed
Land Information
- Lot Features: In County, Sidewalk, Street Dead-End, Paved
Garage and Parking
- Garage Spaces: 1.00
- Open Parking Spaces: 0.00
- Parking Features: Garage Door Opener
Eco-Communities
- Water Source: Public
Utilities
- Carport Spaces: 0.00
- Cooling: Central Air
- Heating: Central, Electric
- Pets Allowed: No
- Sewer: Public Sewer
- Utilities: BB/HS Internet Available, Cable Connected, Electricity Connected, Fire Hydrant, Public, Sewer Connected, Underground Utilities, Water Connected
Finance and Tax Information
- Home Owners Association Fee: 0.00
- Insurance Expense: 0.00
- Net Operating Income: 0.00
- Other Expense: 0.00
Other Features
- Appliances: Dishwasher, Disposal, Dryer, Electric Water Heater, Exhaust Fan, Ice Maker, Microwave, Range, Refrigerator, Washer
- Association Name: Melrose Management
- Country: US
- Furnished: Unfurnished
- Interior Features: Ceiling Fans(s), Eat-in Kitchen, High Ceilings, Open Floorplan, PrimaryBedroom Upstairs, Split Bedroom, Stone Counters, Walk-In Closet(s)
- Levels: Two
- Area Major: 34690 - Holiday/Tarpon Springs
- Occupant Type: Vacant
- Parcel Number: 16-26-29-0570-00100-0290
- Views: 93
Owner Information
- Owner Pays: Grounds Care
Nearby Subdivisions
Similar Properties
Contact Info
- The Real Estate Professional You Deserve
- Mobile: 904.248.9848
- phoenixwade@gmail.com
