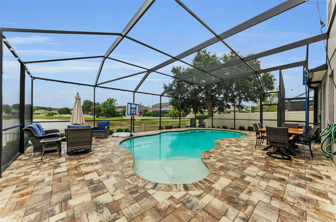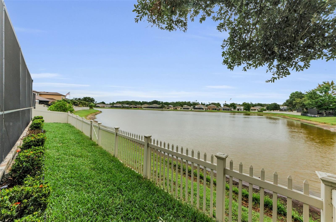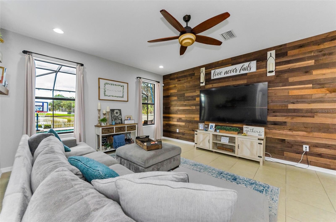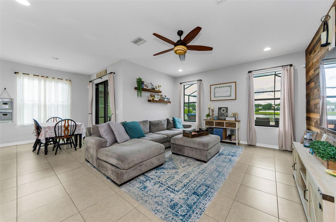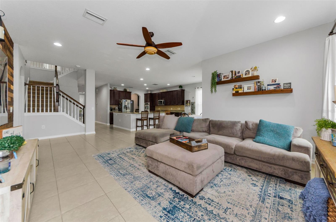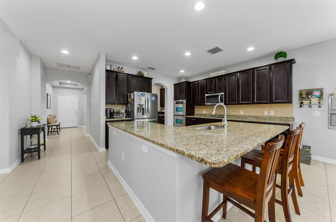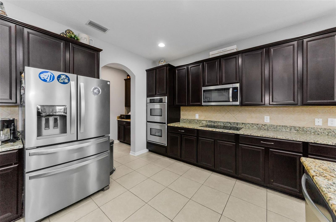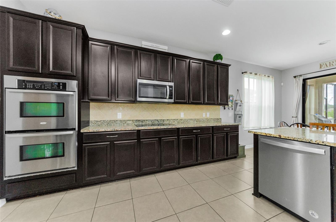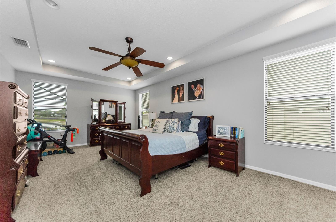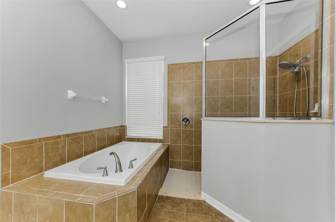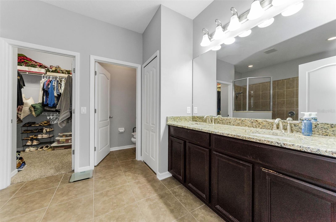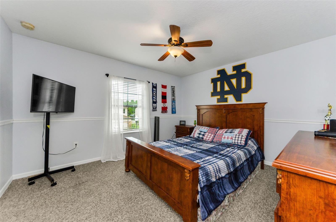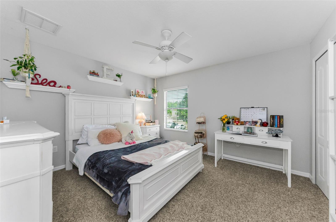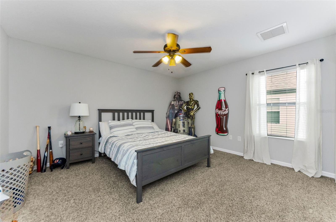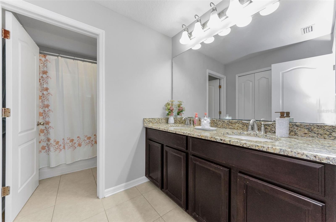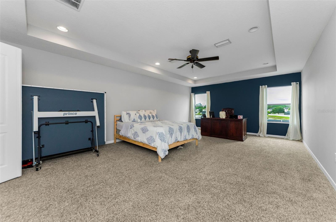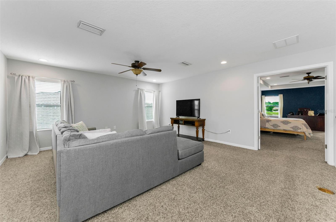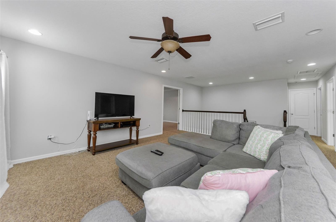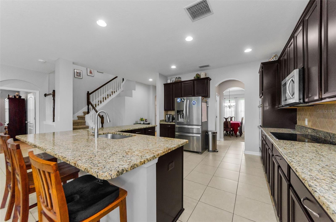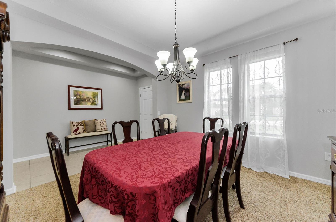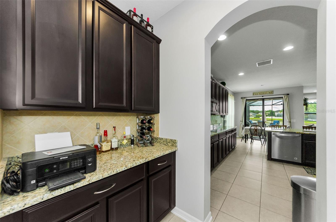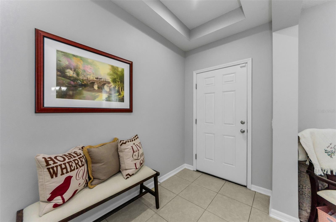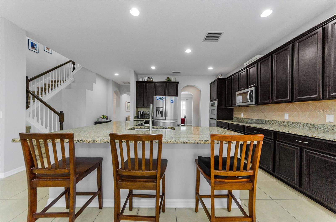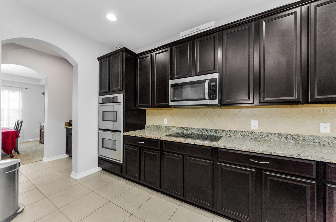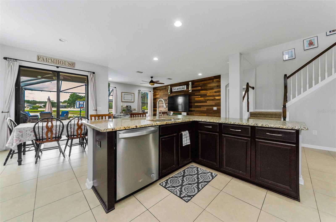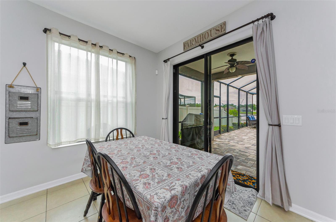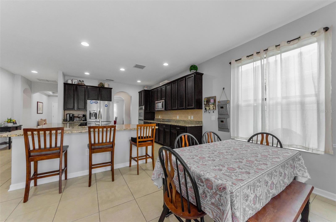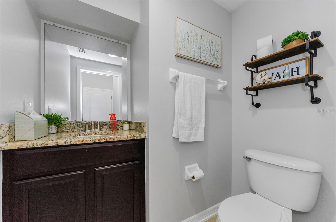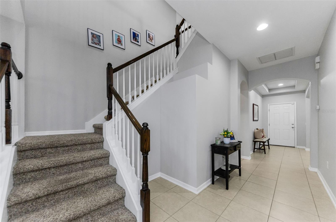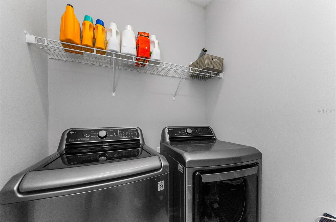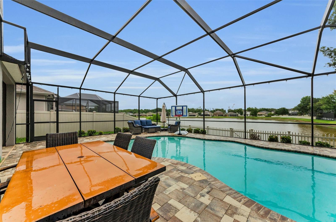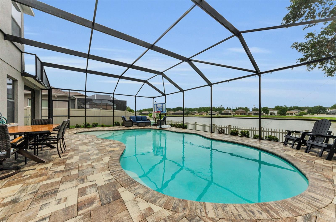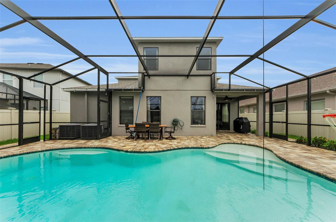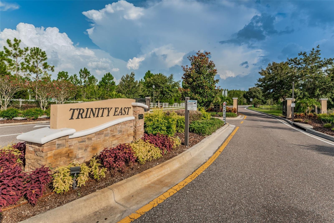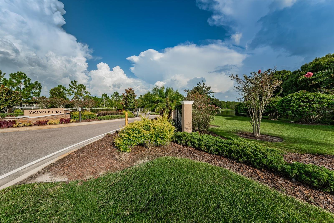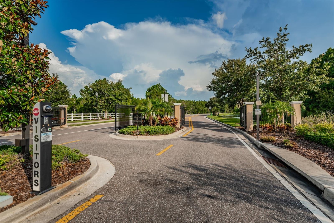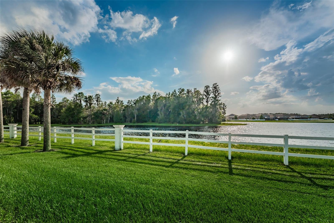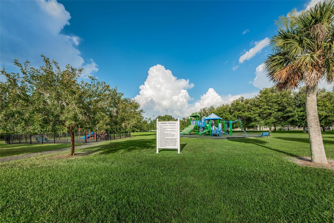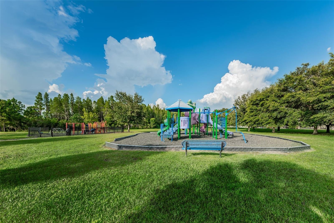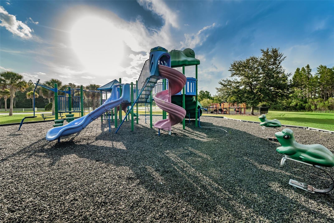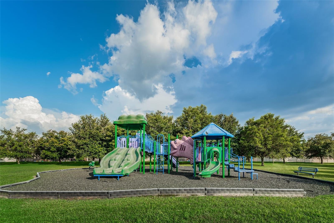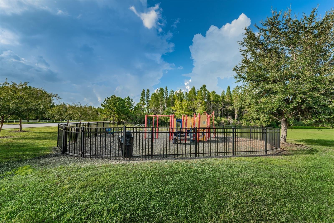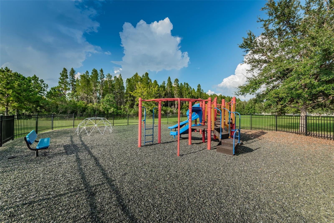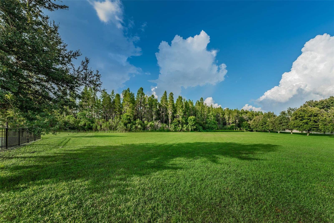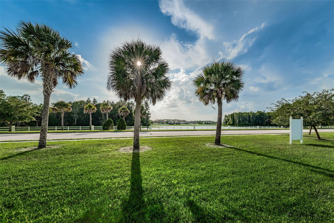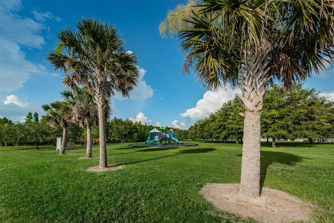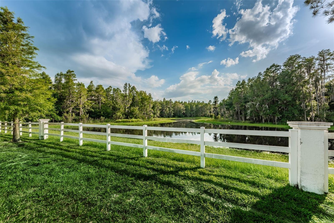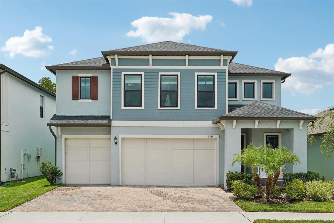PRICED AT ONLY: $649,900
Address: 1236 Ketzal Drive, TRINITY, FL 34655
Description
AMAZING PRICE for this expansive 5 bedroom, 2.5 bath home offering over 3,200 sq. ft. of living space in the desirable gated community of Trinity East. This established neighborhood features walking trails, a playground, and peaceful pond viewsall within close proximity to top rated schools, shopping, dining, and medical facilities.
The home features a welcoming front porch, stacked stone trim, and a 2 car garage. Inside, you'll find soaring ceilings, arched doorways, and an open concept layout designed for comfortable everyday living and entertaining. The great room is accented with a custom wood feature wall, and a formal dining room connects to the kitchen through a convenient butlers pantry.
The kitchen is well appointed with granite countertops, stainless steel appliances, built in double oven, a breakfast bar, tile backsplash, and a casual dining area with sliding doors that open to the screened lanai. Step outside to your private backyard retreat with a pavered pool area, fenced yard, and tranquil pond views.
The spacious primary suite is located on the main floor and features a tray ceiling, walk in closet, and an ensuite bath complete with granite countertops, dual sinks, a soaking tub, tiled shower, and separate water closet. Upstairs, youll find additional generously sized bedrooms, a full bathroom, and a large bonus room perfect for a playroom, media space, or home office.
Dont miss your opportunity to own this stunning home in one of Trinitys most sought after gated communities.
Property Location and Similar Properties
Payment Calculator
- Principal & Interest -
- Property Tax $
- Home Insurance $
- HOA Fees $
- Monthly -
For a Fast & FREE Mortgage Pre-Approval Apply Now
Apply Now
 Apply Now
Apply Now- MLS#: W7876177 ( Residential )
- Street Address: 1236 Ketzal Drive
- Viewed: 46
- Price: $649,900
- Price sqft: $170
- Waterfront: No
- Year Built: 2012
- Bldg sqft: 3830
- Bedrooms: 5
- Total Baths: 3
- Full Baths: 2
- 1/2 Baths: 1
- Garage / Parking Spaces: 2
- Days On Market: 114
- Additional Information
- Geolocation: 28.1764 / -82.6037
- County: PASCO
- City: TRINITY
- Zipcode: 34655
- Subdivision: Trinity East Rep
- Elementary School: Odessa Elementary
- Middle School: Seven Springs Middle PO
- High School: J.W. Mitchell High PO
- Provided by: RE/MAX CHAMPIONS
- Contact: Amy Searcy
- 727-807-7887

- DMCA Notice
Features
Building and Construction
- Covered Spaces: 0.00
- Exterior Features: Lighting, Sidewalk, Sliding Doors
- Fencing: Vinyl
- Flooring: Carpet, Tile
- Living Area: 3232.00
- Roof: Shingle
Land Information
- Lot Features: Landscaped, Sidewalk, Paved
School Information
- High School: J.W. Mitchell High-PO
- Middle School: Seven Springs Middle-PO
- School Elementary: Odessa Elementary
Garage and Parking
- Garage Spaces: 2.00
- Open Parking Spaces: 0.00
Eco-Communities
- Pool Features: In Ground, Screen Enclosure
- Water Source: Public
Utilities
- Carport Spaces: 0.00
- Cooling: Central Air
- Heating: Central
- Pets Allowed: Yes
- Sewer: Public Sewer
- Utilities: Electricity Connected, Public, Sewer Connected, Water Connected
Finance and Tax Information
- Home Owners Association Fee: 312.00
- Insurance Expense: 0.00
- Net Operating Income: 0.00
- Other Expense: 0.00
- Tax Year: 2024
Other Features
- Appliances: Built-In Oven, Cooktop, Dishwasher, Microwave, Refrigerator
- Association Name: Melrose Management
- Country: US
- Interior Features: Ceiling Fans(s), Eat-in Kitchen, High Ceilings, Kitchen/Family Room Combo, Open Floorplan, Primary Bedroom Main Floor, Tray Ceiling(s), Walk-In Closet(s)
- Legal Description: TRINITY EAST REPLAT PB 56 PG 002 LOT 115 OR 9745 PG 3221
- Levels: Two
- Area Major: 34655 - New Port Richey/Seven Springs/Trinity
- Occupant Type: Owner
- Parcel Number: 17-26-33-0080-00000-1150
- Possession: Close Of Escrow
- View: Water
- Views: 46
- Zoning Code: MPUD
Nearby Subdivisions
0070
Champions Club
Cielo At Champions Club
Florencia At Champions Club
Fox Wood Ph 01
Fox Wood Ph 03
Fox Wood Ph 04
Fox Wood Ph 05
Fox Wood Ph 06
Heritage Spgs Village 01
Heritage Spgs Village 02
Heritage Spgs Village 07
Heritage Spgs Village 10
Heritage Spgs Village 11
Heritage Spgs Village 14
Heritage Spgs Village 15
Heritage Spgs Village 22
Heritage Spgs Village 24 Vill
Heritage Springs Village 03
Magnolia Estates
Mirasol At The Champions Club
Mirasol At The Champions' Club
Not On List
Oak Ridge
Salano At The Champions Club
Thousand Oaks East Ph 02 03
Thousand Oaks East Ph 04
Thousand Oaks Multi Family
Thousand Oaks Multifam 014
Thousand Oaks Ph 02 03 04 05
Thousands Oaks Phases 69
Trinity East Rep
Trinity East Replat
Trinity Oaks
Trinity Oaks South
Trinity Preserve Ph 1
Trinity West
Trinity West Ph 02
Villages At Fox Hollow West
Villagestrinity Lakes
Wyndtree Ph 05 Village 08
Similar Properties
Contact Info
- The Real Estate Professional You Deserve
- Mobile: 904.248.9848
- phoenixwade@gmail.com

