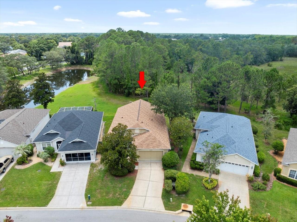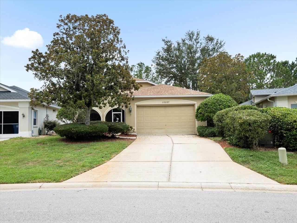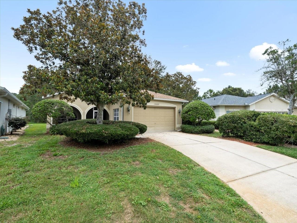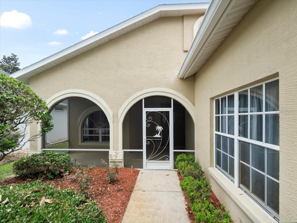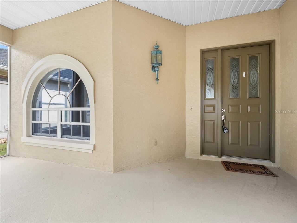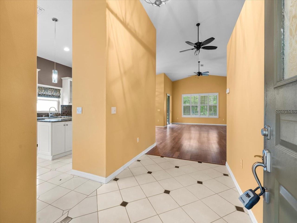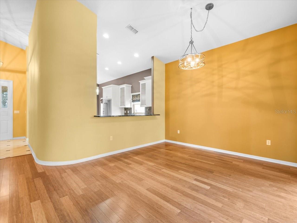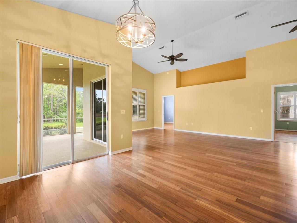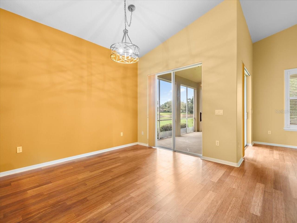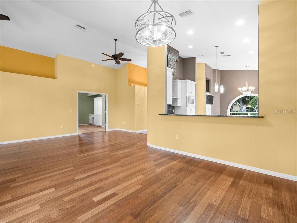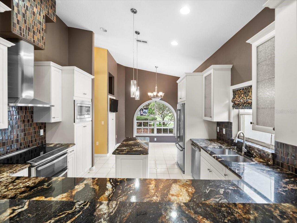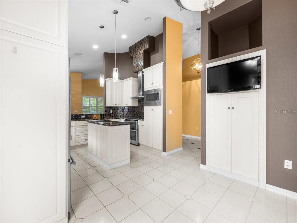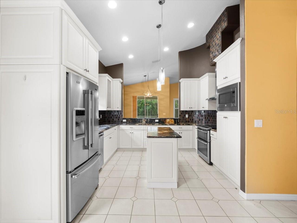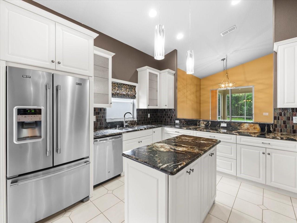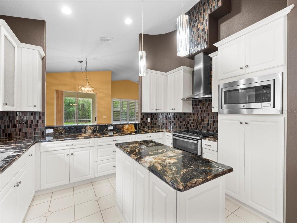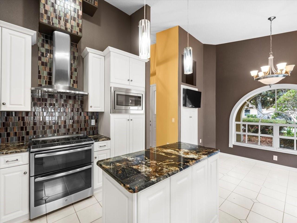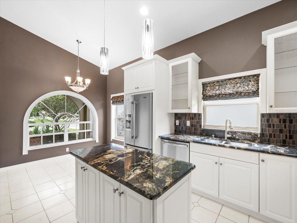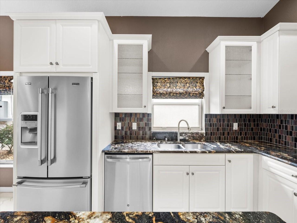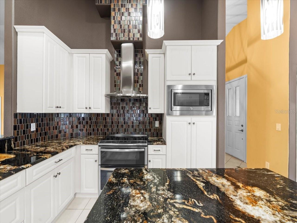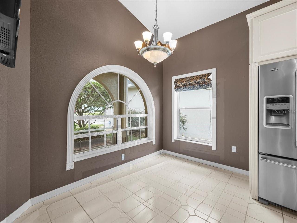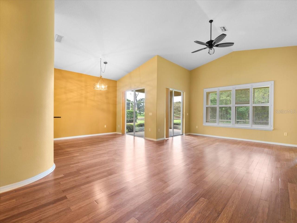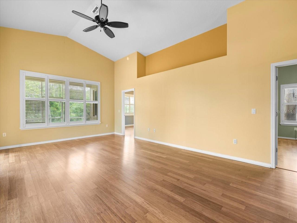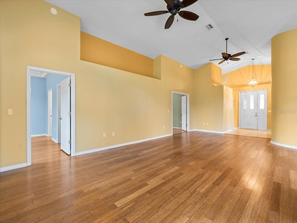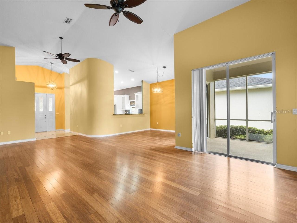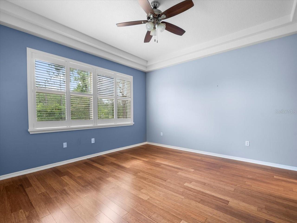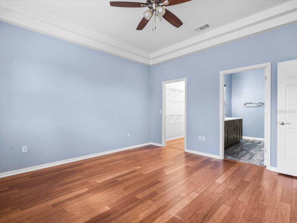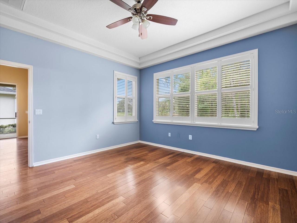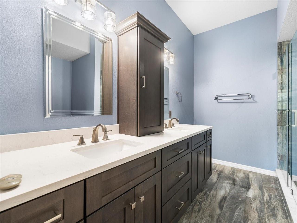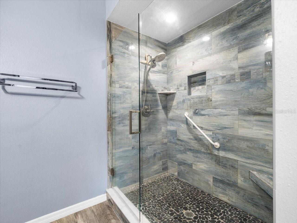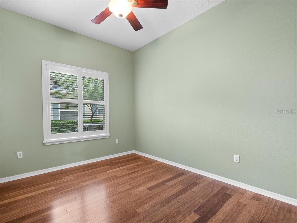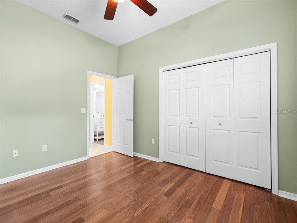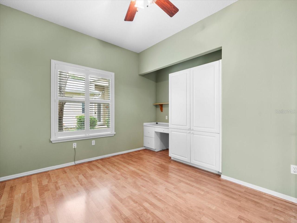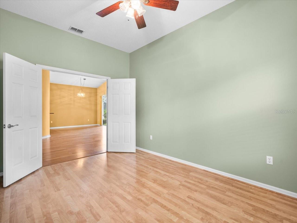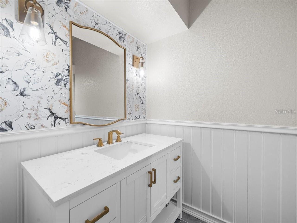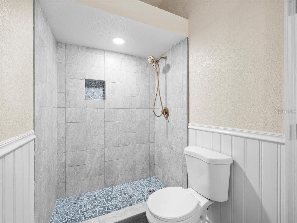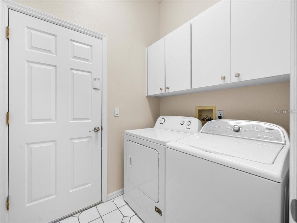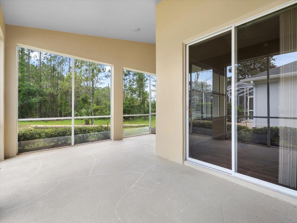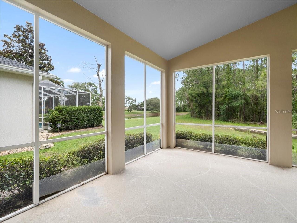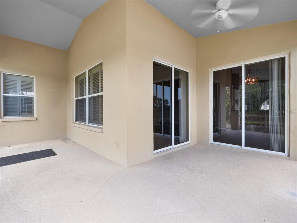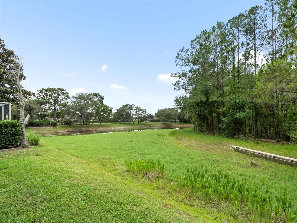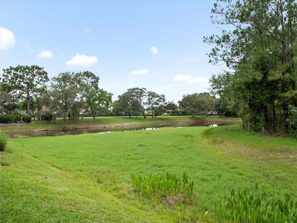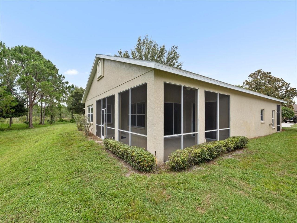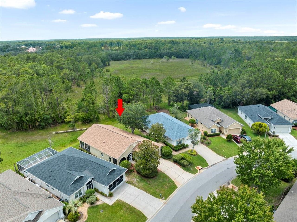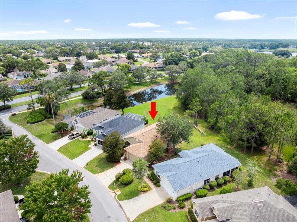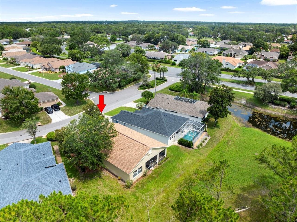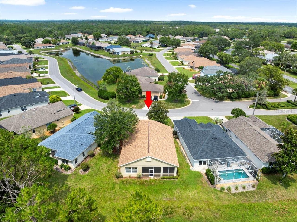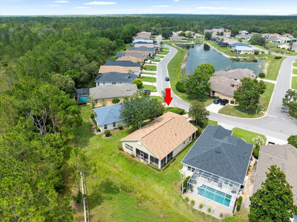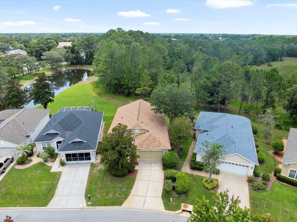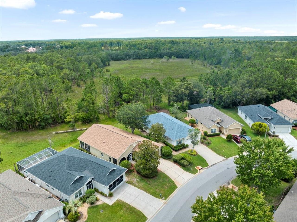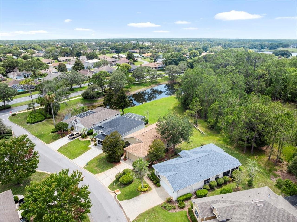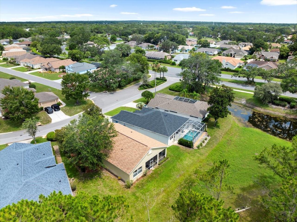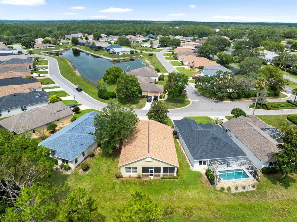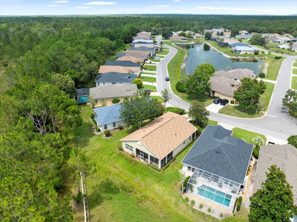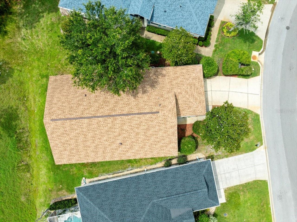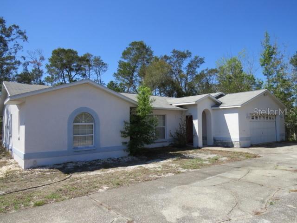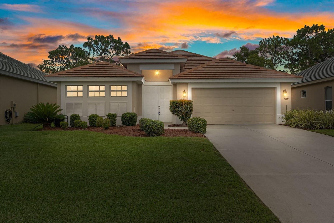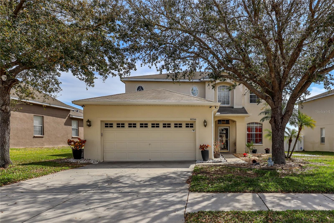PRICED AT ONLY: $300,000
Address: 10097 Holly Berry Drive, WEEKI WACHEE, FL 34613
Description
Located in glen lakes, this is a nicely updated 1996 addison castle pines maintained home with 2 bedrooms+den/2 baths/2 car garage. New roof in 2020! New water heater in 2018! Lushly landscaped home backing to a peaceful greenbelt with an l shaped covered and screened lanai, screened front porch. This comfortable floor plan has a living room with cathedral ceiling, dining room off to the side and both have sliding glass doors to the covered and screened l shaped lanai. The den has built ins that can be used as a closet. 10 foot and vaulted ceilings throughout. The kitchen has newer stainless steel appliances, granite counters, center island, a pass through to the dining room and the breakfast nook has large window for a light and airy feel. Flooring features bamboo, porcelain and ceramic tiles no carpeting! The second bedroom has plantation shutters and large closet. The guest bath is completely updated with quartz counter, large walk in shower. The primary bedroom has windows with plantation shutters, a large walk in closet, an updated bath with double sinks, quartz counters and large walk in shower. The laundry room has cabinets and included washer and dryer. Hoa fees include cable and high speed internet and private maintained streets, 24 hour security with manned gate. Maintenance for this home includes exterior water, grass cutting, sprinkler repair, fertilization of lawn, escrow for roof cleaning and escrow for exterior painting. 1688 living sq. Ft. , 2595 total sq. Ft. Glen lakes is a wonderful gated and manned golf course community and is surrounded by the 85,000 acre chassahowitzka national wildlife refuge. The required social membership gives access to the clubhouse, restaurant, bar, jr. Olympic size heated pool/spa, fitness center, clay tennis courts, pickleball courts and a vast array of social clubs. Golf memberships also available.
Property Location and Similar Properties
Payment Calculator
- Principal & Interest -
- Property Tax $
- Home Insurance $
- HOA Fees $
- Monthly -
For a Fast & FREE Mortgage Pre-Approval Apply Now
Apply Now
 Apply Now
Apply Now- MLS#: W7876406 ( Residential )
- Street Address: 10097 Holly Berry Drive
- Viewed: 30
- Price: $300,000
- Price sqft: $116
- Waterfront: No
- Year Built: 1996
- Bldg sqft: 2595
- Bedrooms: 3
- Total Baths: 2
- Full Baths: 2
- Garage / Parking Spaces: 2
- Days On Market: 42
- Additional Information
- Geolocation: 28.571 / -82.5664
- County: HERNANDO
- City: WEEKI WACHEE
- Zipcode: 34613
- Subdivision: Glen Lakes Ph 1
- Elementary School: Winding Waters K8
- Middle School: Winding Waters K 8
- High School: Weeki Wachee High School
- Provided by: RE/MAX MARKETING SPECIALISTS
- Contact: Ralph Paulsen, PA
- 352-686-0540

- DMCA Notice
Features
Building and Construction
- Builder Model: Castle Pines
- Builder Name: Addison
- Covered Spaces: 0.00
- Exterior Features: Sliding Doors
- Flooring: Bamboo, Ceramic Tile, Tile
- Living Area: 1688.00
- Roof: Shingle
Property Information
- Property Condition: Completed
Land Information
- Lot Features: Greenbelt, Landscaped, Paved, Private
School Information
- High School: Weeki Wachee High School
- Middle School: Winding Waters K-8
- School Elementary: Winding Waters K8
Garage and Parking
- Garage Spaces: 2.00
- Open Parking Spaces: 0.00
- Parking Features: Driveway, Garage Door Opener
Eco-Communities
- Water Source: Public
Utilities
- Carport Spaces: 0.00
- Cooling: Central Air
- Heating: Central, Electric
- Pets Allowed: Yes
- Sewer: Public Sewer
- Utilities: BB/HS Internet Available, Cable Connected, Electricity Connected, Fire Hydrant, Public, Sewer Connected, Sprinkler Recycled, Underground Utilities, Water Connected
Amenities
- Association Amenities: Cable TV, Fence Restrictions, Gated, Maintenance, Park, Playground, Security, Vehicle Restrictions
Finance and Tax Information
- Home Owners Association Fee Includes: Guard - 24 Hour, Cable TV, Common Area Taxes, Escrow Reserves Fund, Internet, Maintenance Grounds, Management, Private Road, Security
- Home Owners Association Fee: 196.00
- Insurance Expense: 0.00
- Net Operating Income: 0.00
- Other Expense: 0.00
- Tax Year: 2024
Other Features
- Appliances: Dishwasher, Dryer, Microwave, Range, Refrigerator, Washer
- Association Name: Erin Gilmore
- Association Phone: 352-596-6351
- Country: US
- Interior Features: Built-in Features, Ceiling Fans(s), Eat-in Kitchen, High Ceilings, Living Room/Dining Room Combo, Open Floorplan, Stone Counters, Tray Ceiling(s), Vaulted Ceiling(s), Walk-In Closet(s), Window Treatments
- Legal Description: GLEN LAKES PH 1 UNIT 5B LOT 53
- Levels: One
- Area Major: 34613 - Brooksville/Spring Hill/Weeki Wachee
- Occupant Type: Vacant
- Parcel Number: R13-222-17-1844-0000-0530
- Possession: Close Of Escrow
- Style: Contemporary
- View: Park/Greenbelt
- Views: 30
- Zoning Code: PDP
Nearby Subdivisions
Camp A Wyle Rv Resort
Enclave Of Woodland Waters The
Enclave Of Woodland Waters, Th
Evans Lakeside Heights
Glen Hills Village
Glen Lakes
Glen Lakes Ph 1
Glen Lakes Ph 1 Un 1
Glen Lakes Ph 1 Un 1 Repl 1
Glen Lakes Ph 1 Un 2b
Glen Lakes Ph 1 Un 3
Glen Lakes Ph 1 Un 4d
Glen Lakes Ph 1 Un 4e
Glen Lakes Ph 1 Un 5 Sec 1a
Glen Lakes Ph 1 Un 5b
Glen Lakes Ph 1 Un 6b
Glen Lakes Ph 1 Un 7b
Glen Lakes Ph 1 Unit 2-c2
Glen Lakes Ph 2
Glen Lakes Ph 2 Unit U
Glen Lakes Phase 1 Unit 4f
Gulf Florida Highlands
Heather (the)
Heather Phase V Replat
Heather The
Heather Walk
Lakeside Village
North Weekiwachee
Not On List
Royal Highlands
Royal Highlands Unit 2
Royal Highlands Unit 4
Royal Highlands Unit 5
Royal Highlands Unit 6
Royal Highlands Unit 9
Sandal Key
Seasons At Glen Lakes
Voss Oak Lake Est Unit 4
Voss Oak Lake Estate
Waterford
Weeki Wachee Hills Unit 1
Weeki Wachee Hills Unit 5
Woodland Waters
Woodland Waters Ph 1
Woodland Waters Ph 2
Woodland Waters Ph 4
Woodland Waters Ph 5
Woodland Waters Phase 1
Woodland Waters Phase 2
Woodland Waters Phase 4
Woodland Waters Phase 5
Similar Properties
Contact Info
- The Real Estate Professional You Deserve
- Mobile: 904.248.9848
- phoenixwade@gmail.com
