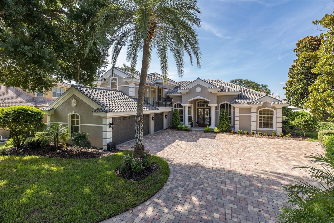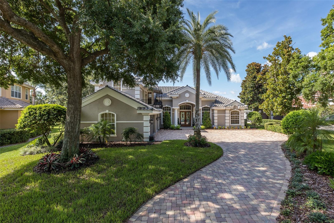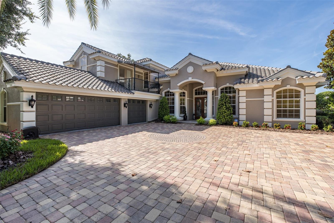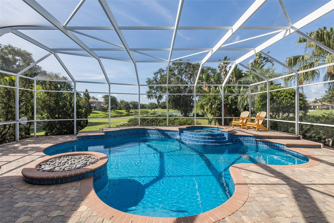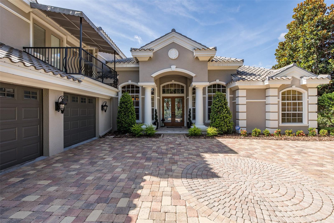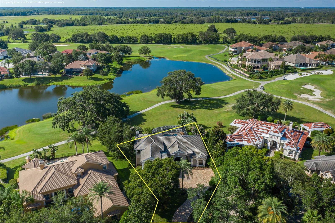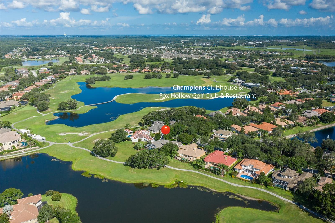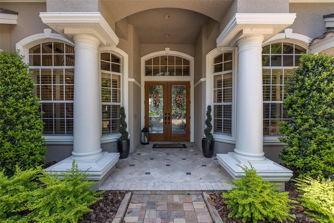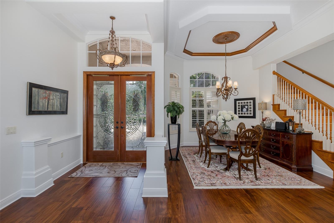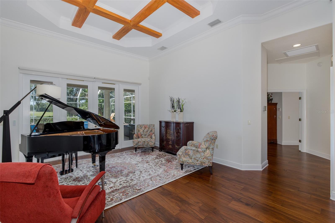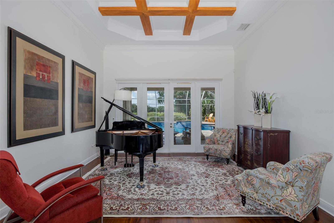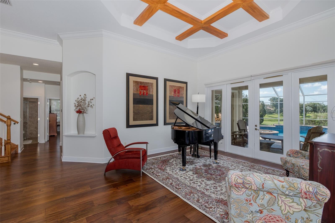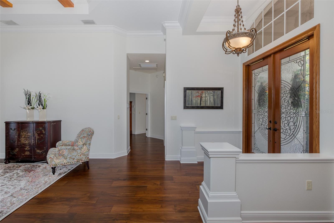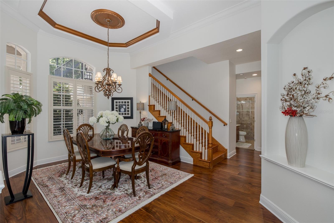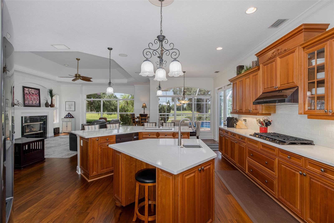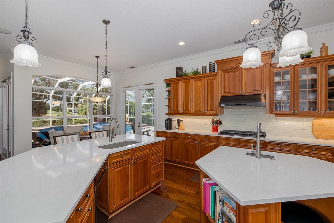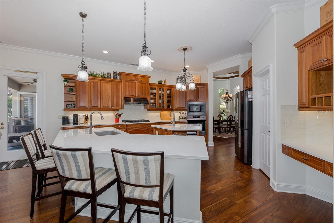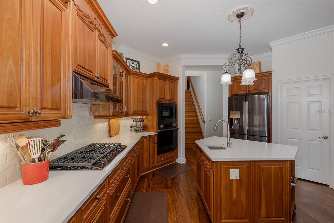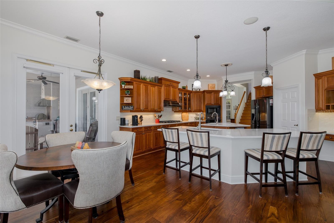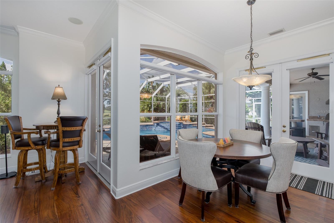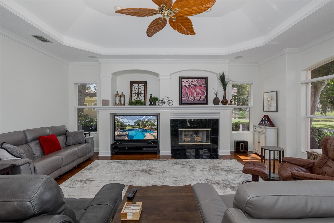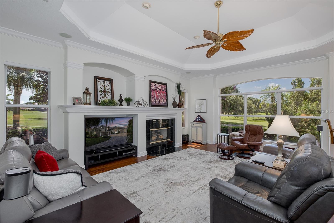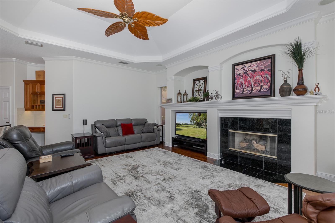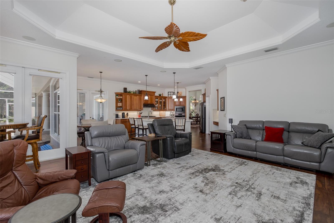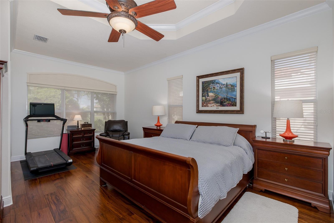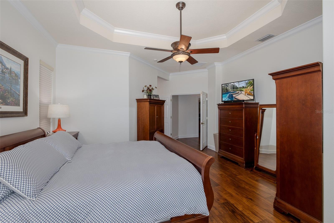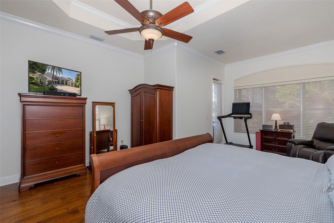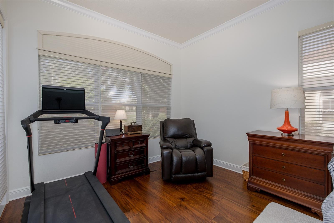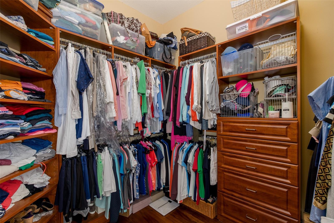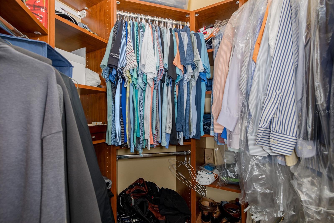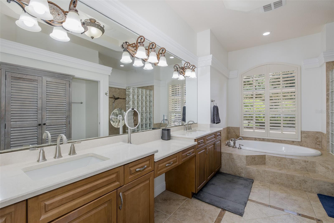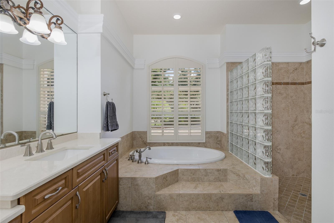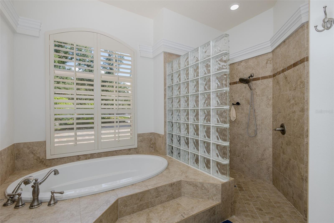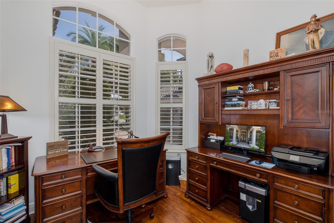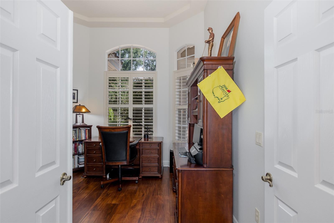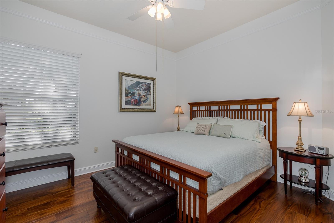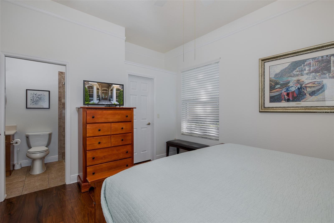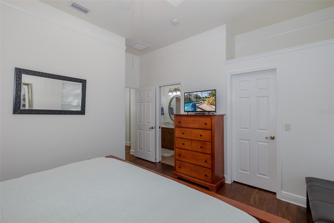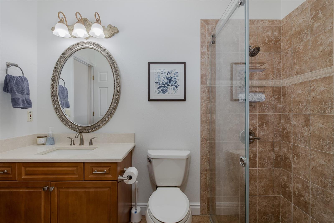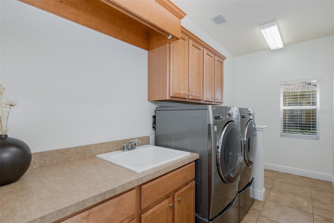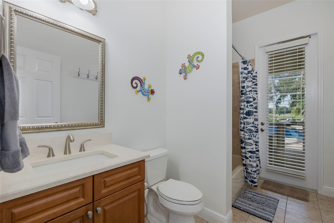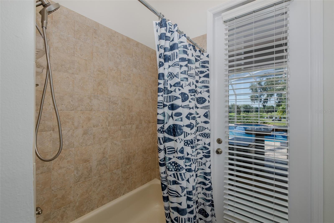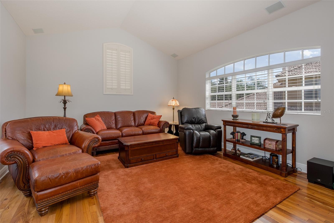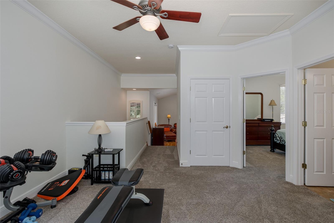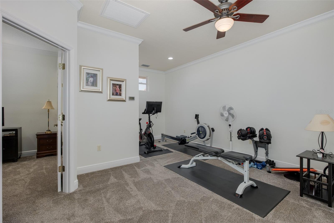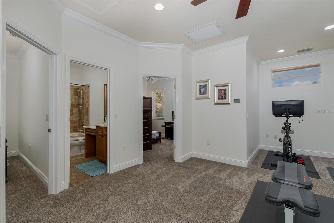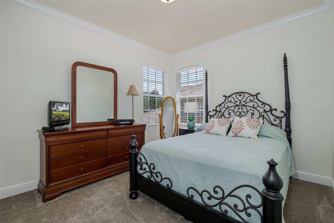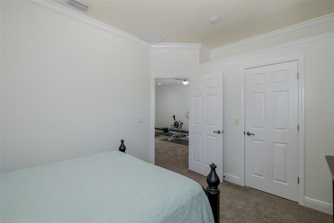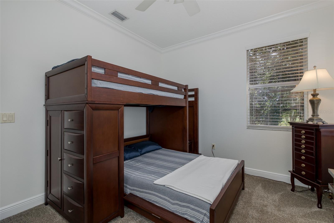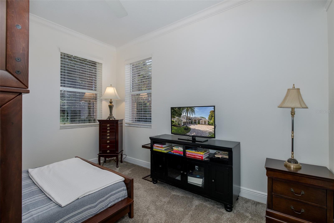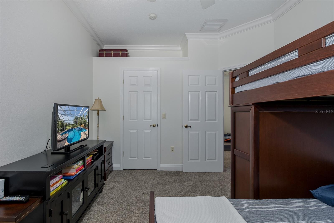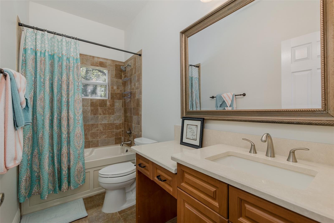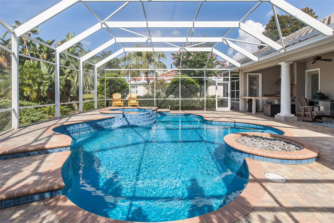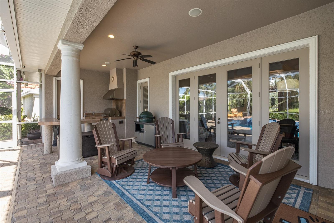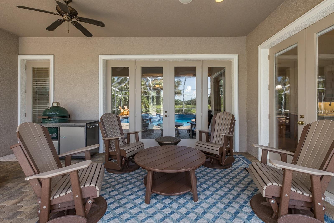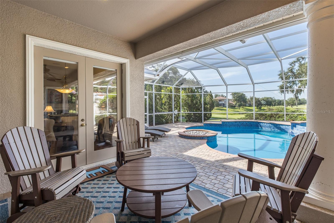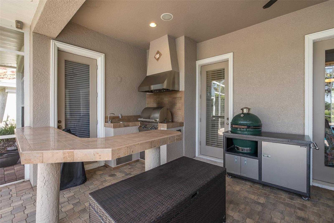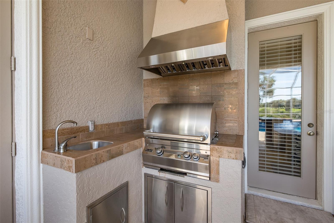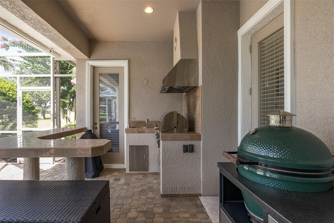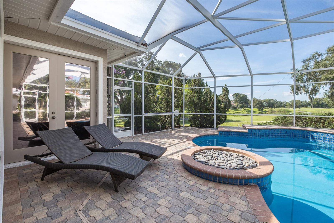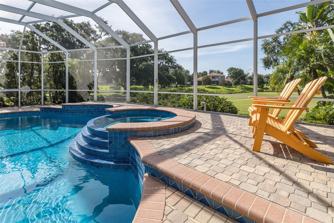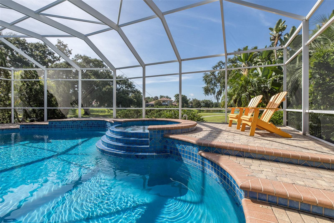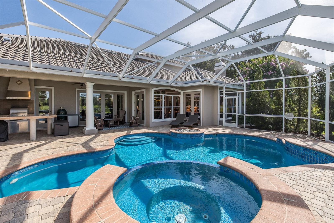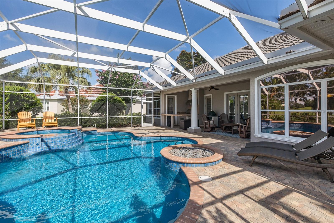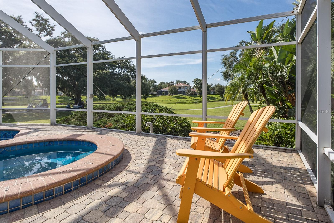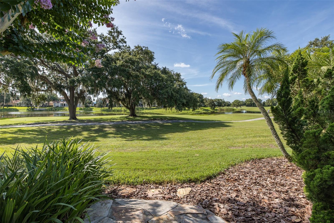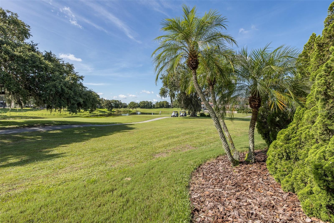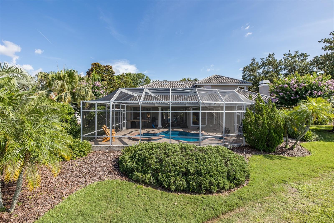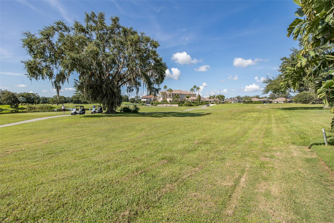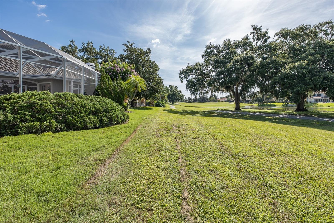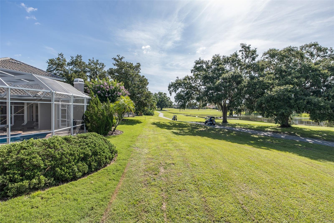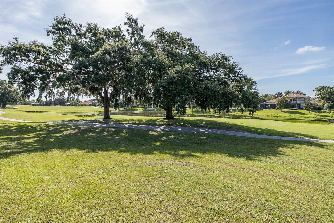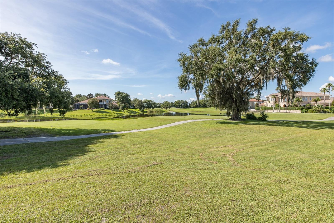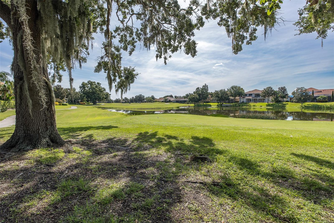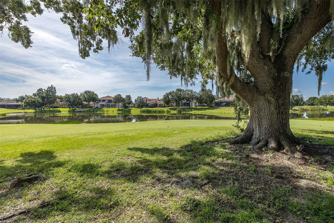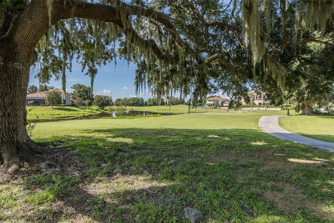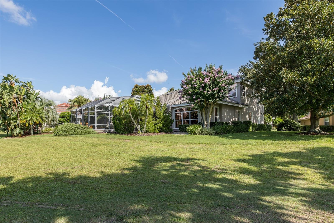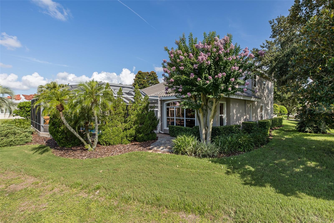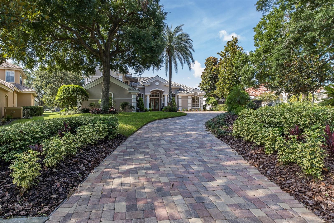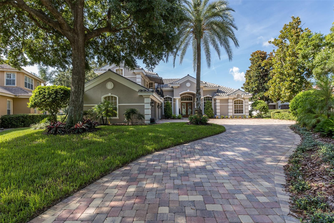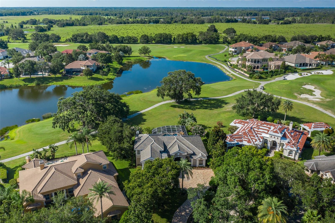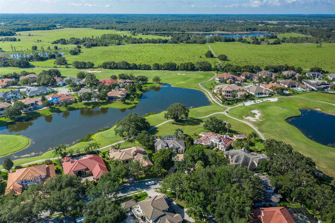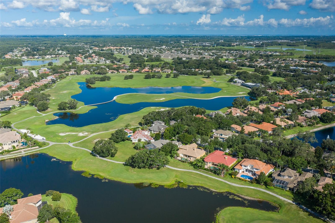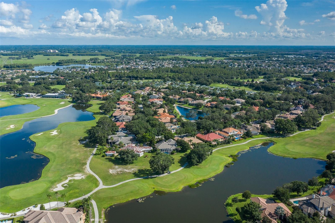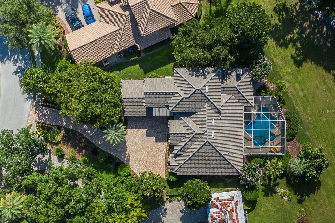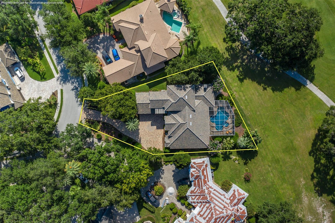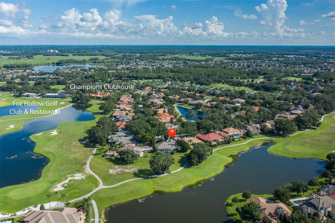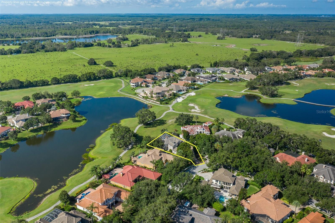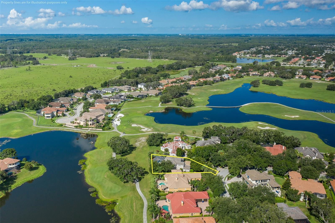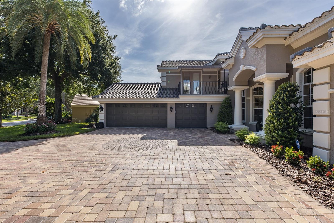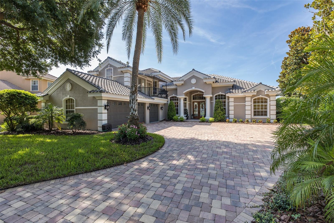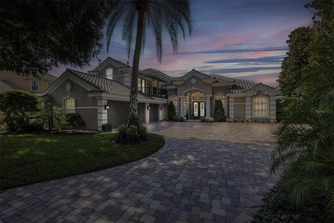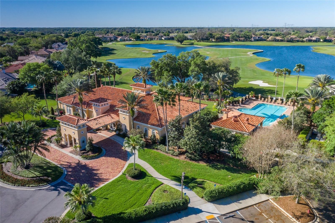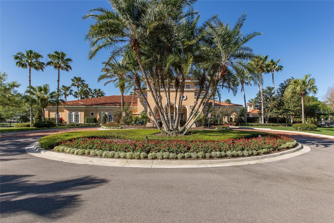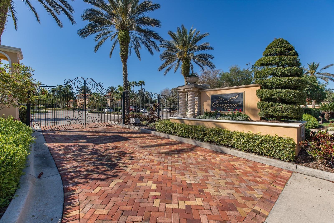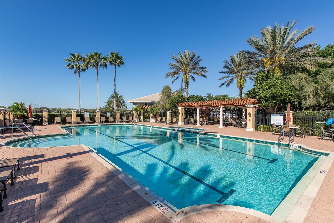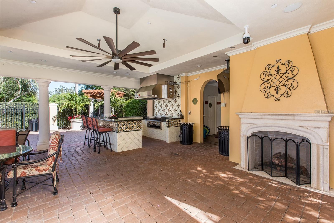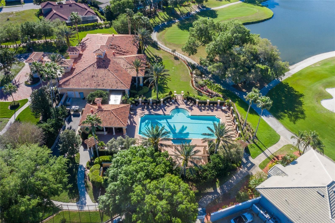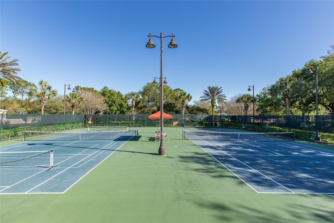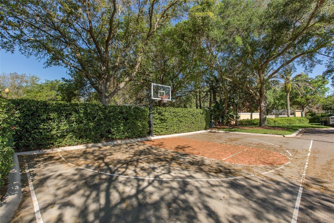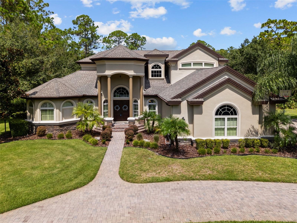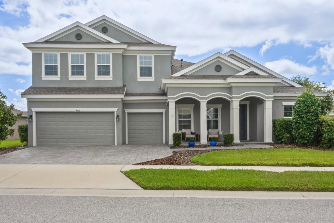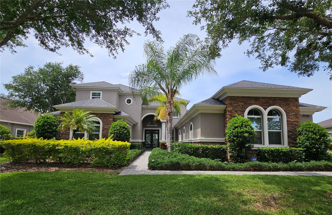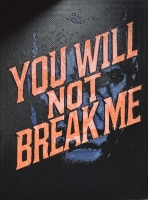PRICED AT ONLY: $1,275,000
Address: 10508 Pontofino Circle, TRINITY, FL 34655
Description
** 75k price adjustment ~ amazing value & breathtaking views ** luxury champions club custom built costanza home perfectly situated on the 11th tee of the fox hollow golf course! Waterfront & golf course views! This upgraded home is tucked behind the coveted gates of floresta in the private, gated golf course community of champions club just steps from the fox hollow club house & community clubhouse! This lovingly maintained home greets you with an expansive pavered driveway & lush newer landscaping! Double leaded front doors welcome you into the open floor plan! The formal living room & dining rooms are light and bright and the formal living room features a gorgeous coffered ceiling and atrium doors that offer views of pool & lush golf course. The kitchen is a chef's delight & is equipped with all new appliances, custom gas cook top, elegant wood cabinetry & new cambria quartz countertops! The family room features a cozy fireplace & many windows with the perfect backdrop offering views of the gorgeous golf course & sparkling ponds! The owner's retreat is located on the first floor & features a sitting area with beautiful views & his/her custom closets complete with organizers. The en suite bath is pampering and boasts new relaxing garden tub, large walk in shower & his/her wood vanities with new cambria quartz counters. An office/den space (or 5th bedroom) is located in the front of the home just steps from the owner's suite. A spacious guest room with adjacent bathroom (perfect in law suite), spacious laundry room & pool bathroom complete the first floor. Upstairs you will find a generous bonus room ~ perfect space for a media room or second family room which also features a private balcony! A roomy loft space, currently being used as a home gym is a great multi purpose extra space. Two secondary bedrooms are located on the 2nd floor & full bathroom. Step onto your private screened lanai & enjoy room in the sun or shade. Relax in the sparkling salt water pool which features a new gas heater or enjoy the summer kitchen. This amazing home is located on one of the most premium lots in all of champions club and spans over 1/3 acre lot while taking in views of the picturesque golf course & relaxing water views! This home offers many recent upgrades: brand new tile roof (2024), new hardwood flooring on the first floor (2023), 2 new trane hvacs (11 2018), new cambria quartz counters in all baths & kitchen (2018), all new appliances (2018), new water heater (2023), new gas pool heater (2018), all new interior/exterior paint (2025), new landscaping (2025), new motorized blinds (2020), new garage door openers (2023) & so much more! Champions club is a private gated community featuring a private clubhouse, resort style pool & spa, fitness center, tennis, pickle ball, basketball & many planned activities for all ages throughout the year. Zoned for a+ rated schools, trinity elementary, seven springs middle & j. W. Mitchell high. Conveniently located close to many shops, restaurants, medical facilities, suncoast pkwy & short drive to many local beaches, tampa international airport & st. Pete/clearwater airport! One of tampa bay's premier communities with so much to offer its residents! Amazing champions club value with million dollar views!
Property Location and Similar Properties
Payment Calculator
- Principal & Interest -
- Property Tax $
- Home Insurance $
- HOA Fees $
- Monthly -
For a Fast & FREE Mortgage Pre-Approval Apply Now
Apply Now
 Apply Now
Apply Now- MLS#: W7877274 ( Residential )
- Street Address: 10508 Pontofino Circle
- Viewed: 148
- Price: $1,275,000
- Price sqft: $241
- Waterfront: No
- Year Built: 2004
- Bldg sqft: 5296
- Bedrooms: 5
- Total Baths: 4
- Full Baths: 4
- Garage / Parking Spaces: 3
- Days On Market: 102
- Additional Information
- Geolocation: 28.176 / -82.6458
- County: PASCO
- City: TRINITY
- Zipcode: 34655
- Subdivision: Champions Club
- Elementary School: Trinity Elementary PO
- Middle School: Seven Springs Middle PO
- High School: J.W. Mitchell High PO
- Provided by: RE/MAX ALLIANCE GROUP
- Contact: Denise Wooley, PA
- 727-845-4321

- DMCA Notice
Features
Building and Construction
- Covered Spaces: 0.00
- Exterior Features: French Doors, Lighting, Outdoor Grill, Outdoor Kitchen, Private Mailbox, Rain Gutters, Sidewalk
- Flooring: Carpet, Ceramic Tile, Wood
- Living Area: 3967.00
- Roof: Tile
Property Information
- Property Condition: Completed
Land Information
- Lot Features: In County, Near Golf Course, On Golf Course, Oversized Lot, Sidewalk, Paved, Private
School Information
- High School: J.W. Mitchell High-PO
- Middle School: Seven Springs Middle-PO
- School Elementary: Trinity Elementary-PO
Garage and Parking
- Garage Spaces: 3.00
- Open Parking Spaces: 0.00
- Parking Features: Driveway, Garage Door Opener
Eco-Communities
- Pool Features: Heated, In Ground, Lighting, Outside Bath Access, Salt Water, Screen Enclosure, Tile
- Water Source: Public
Utilities
- Carport Spaces: 0.00
- Cooling: Central Air
- Heating: Central, Electric
- Pets Allowed: Yes
- Sewer: Public Sewer
- Utilities: BB/HS Internet Available, Cable Connected, Natural Gas Connected, Public, Sewer Connected, Water Connected
Amenities
- Association Amenities: Basketball Court, Clubhouse, Fence Restrictions, Fitness Center, Gated, Golf Course, Pickleball Court(s), Pool, Recreation Facilities, Security, Spa/Hot Tub, Tennis Court(s), Vehicle Restrictions
Finance and Tax Information
- Home Owners Association Fee Includes: Pool, Private Road, Recreational Facilities, Security
- Home Owners Association Fee: 854.45
- Insurance Expense: 0.00
- Net Operating Income: 0.00
- Other Expense: 0.00
- Tax Year: 2024
Other Features
- Appliances: Cooktop, Dishwasher, Disposal, Dryer, Gas Water Heater, Microwave, Refrigerator, Washer
- Association Name: Greenacre Properties- Daniel Medina
- Association Phone: 727.787.3461
- Country: US
- Interior Features: Ceiling Fans(s), Crown Molding, Kitchen/Family Room Combo, Living Room/Dining Room Combo, Open Floorplan, Primary Bedroom Main Floor, Solid Wood Cabinets, Split Bedroom, Stone Counters, Thermostat, Tray Ceiling(s), Walk-In Closet(s)
- Legal Description: FLORESTA AT THE CHAMPIONS CLUB PB 45 PG 106 LOT 633
- Levels: Two
- Area Major: 34655 - New Port Richey/Seven Springs/Trinity
- Occupant Type: Owner
- Parcel Number: 17-26-31-0150-00000-6330
- Style: Florida
- View: Golf Course
- Views: 148
- Zoning Code: MPUD
Nearby Subdivisions
Champions Club
Cielo At Champions Club
Florencia At Champions Club
Floresta At Champions Club
Fox Wood Ph 01
Fox Wood Ph 03
Fox Wood Ph 04
Fox Wood Ph 05
Fox Wood Ph 06
Heritage Spgs Village 01
Heritage Spgs Village 02
Heritage Spgs Village 05
Heritage Spgs Village 06
Heritage Spgs Village 07
Heritage Spgs Village 09
Heritage Spgs Village 10
Heritage Spgs Village 11
Heritage Spgs Village 13
Heritage Spgs Village 14
Heritage Spgs Village 15
Heritage Spgs Village 22
Heritage Spgs Village 23
Heritage Spgs Village 24 Vill
Heritage Springs Village 03
Heritage Springs Village 24 V
Magnolia Estates
Mirasol At The Champions Club
Not On List
Salano At The Champions Club
Thousand Oaks East Ph 02 03
Thousand Oaks East Ph 04
Thousand Oaks Multi Family
Thousand Oaks Multifam 014
Thousand Oaks Ph 02 03 04 05
Thousands Oaks Phases 69
Trinity East Rep
Trinity East Replat
Trinity Oaks
Trinity Oaks South
Trinity Preserve Ph 1
Trinity West
Trinity West Ph 02
Villages At Fox Hollow Ph 04
Villages At Fox Hollow West
Villagestrinity Lakes
Wyndtree Ph 05 Village 08
Similar Properties
Contact Info
- The Real Estate Professional You Deserve
- Mobile: 904.248.9848
- phoenixwade@gmail.com
