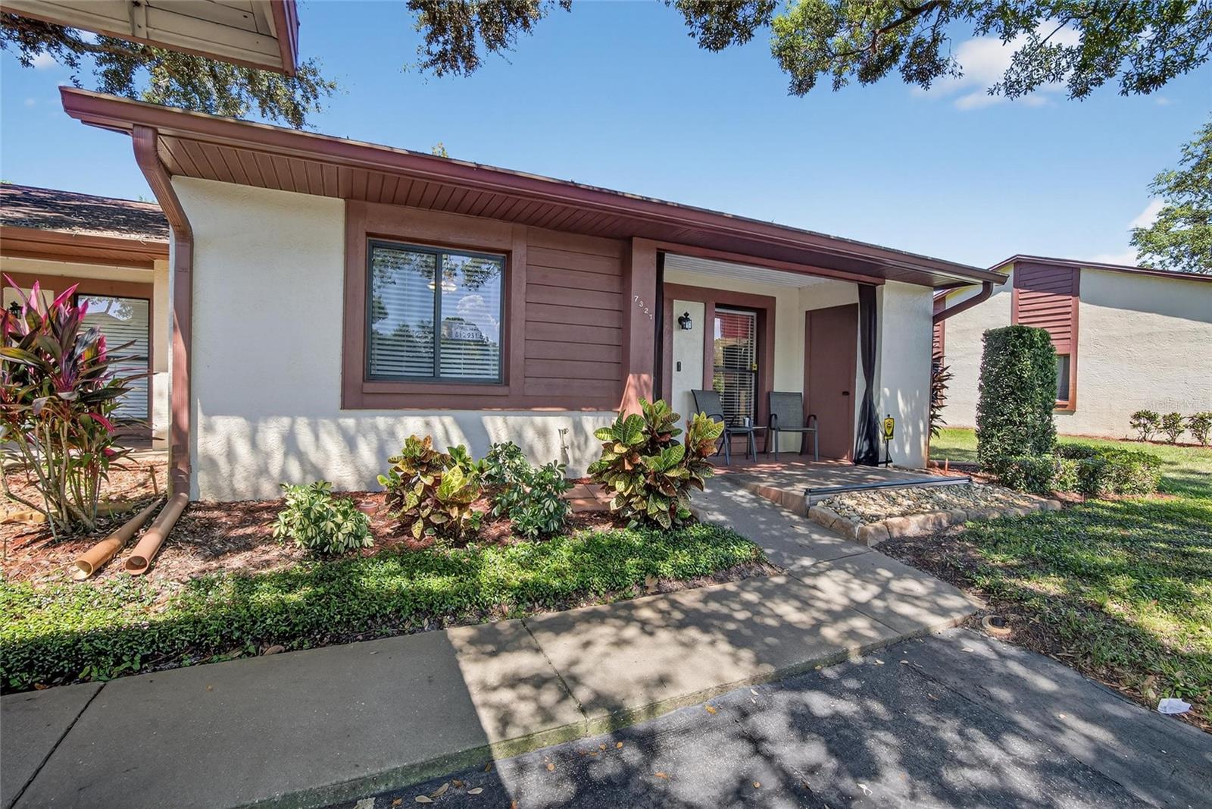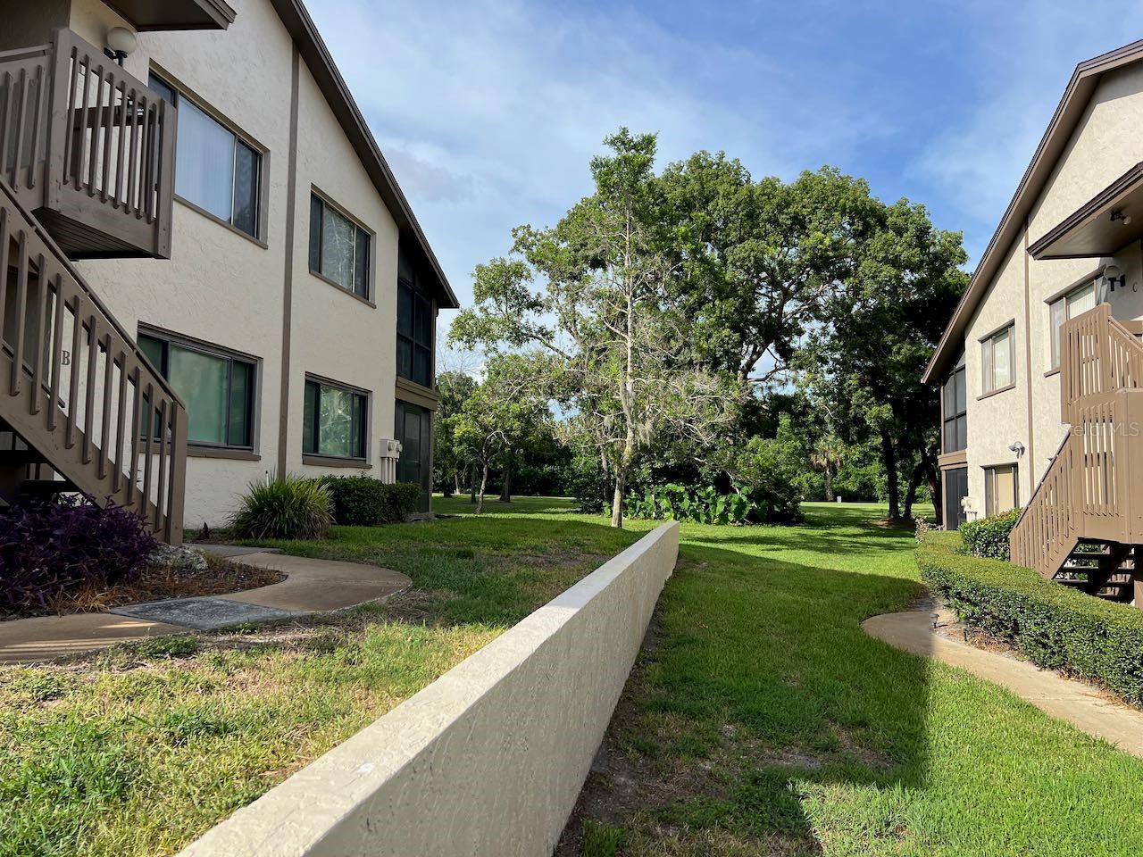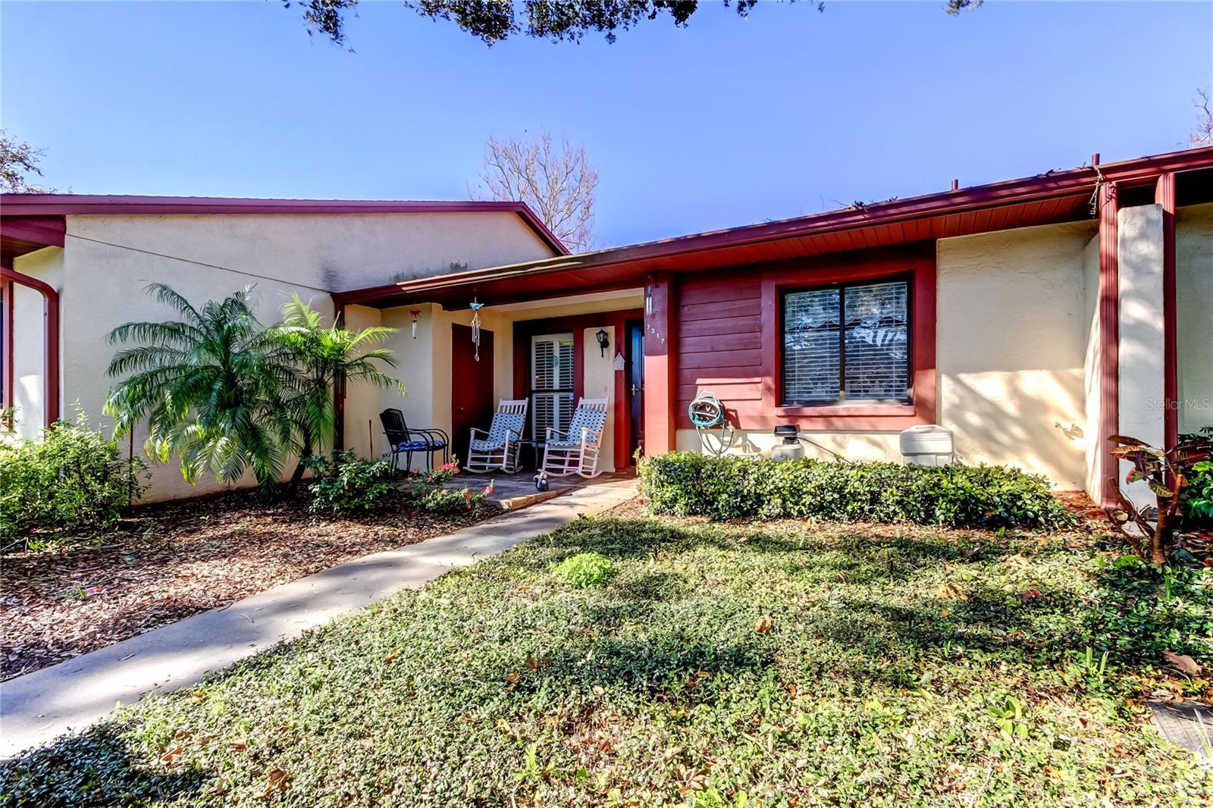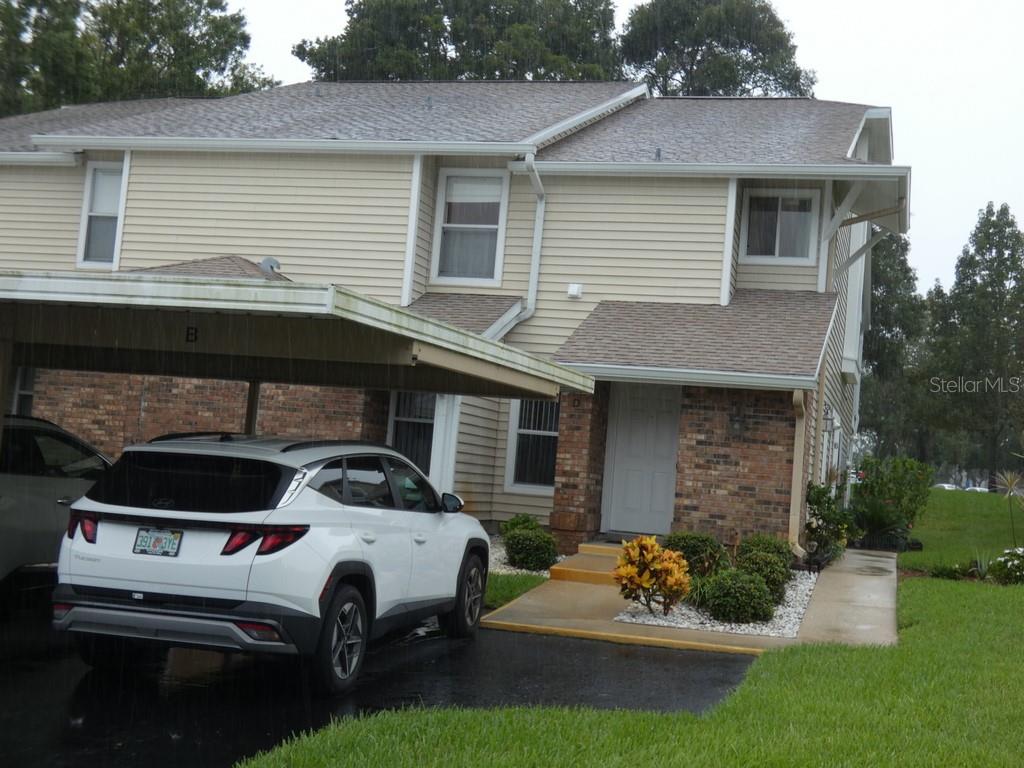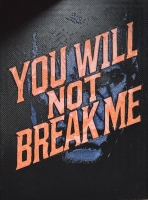PRICED AT ONLY: $127,999
Address: 7703 Obrien Court 7703, HUDSON, FL 34667
Description
Reduced Pet Friendly | No Flood Zone | Fully Furnished
Welcome to this beautifully remodeled 1 bedroom, 1 bathroom villa nestled in a serene 55+ community. This spacious home features an open concept layout with a bright and airy living and dining areaperfect for entertaining or relaxing in comfort. Step out onto your private bonus room to enjoy your morning coffee or unwind with the Florida sunset.
The generous primary suite includes a large closet for ample storage, while the versatile bonus room comes equipped with a fold out bedideal for guests or use as a home office. Enjoy resort style living with access to a sparkling community pool just steps away.
This low maintenance villa was tastefully renovated in 2023 with hurricane rated windows and French door, luxury vinyl plank flooring throughout, new shower surround, updated interior doors, and modern baseboards. Best of all, its being sold fully furnishedjust bring your suitcase and settle right in!
Comfort, convenience, and community awaitschedule your showing today!
Property Location and Similar Properties
Payment Calculator
- Principal & Interest -
- Property Tax $
- Home Insurance $
- HOA Fees $
- Monthly -
For a Fast & FREE Mortgage Pre-Approval Apply Now
Apply Now
 Apply Now
Apply Now- MLS#: W7877635 ( Residential )
- Street Address: 7703 Obrien Court 7703
- Viewed: 80
- Price: $127,999
- Price sqft: $135
- Waterfront: No
- Year Built: 1984
- Bldg sqft: 945
- Bedrooms: 1
- Total Baths: 1
- Full Baths: 1
- Garage / Parking Spaces: 1
- Days On Market: 108
- Additional Information
- Geolocation: 28.3553 / -82.6874
- County: PASCO
- City: HUDSON
- Zipcode: 34667
- Subdivision: Country Oaks Condo 01
- Building: Country Oaks Condo 01
- Provided by: SIRROM REALTY LLC
- Contact: Keith Morris
- 727-243-0523

- DMCA Notice
Features
Building and Construction
- Covered Spaces: 0.00
- Exterior Features: Courtyard
- Flooring: Luxury Vinyl
- Living Area: 802.00
- Roof: Shingle
Garage and Parking
- Garage Spaces: 0.00
- Open Parking Spaces: 0.00
Eco-Communities
- Water Source: Public
Utilities
- Carport Spaces: 1.00
- Cooling: Central Air
- Heating: Central
- Pets Allowed: Size Limit
- Sewer: Public Sewer
- Utilities: Cable Connected
Finance and Tax Information
- Home Owners Association Fee Includes: Cable TV, Pool, Insurance, Internet, Maintenance Structure, Maintenance Grounds, Sewer, Trash, Water
- Home Owners Association Fee: 376.86
- Insurance Expense: 0.00
- Net Operating Income: 0.00
- Other Expense: 0.00
- Tax Year: 2024
Other Features
- Appliances: Dishwasher, Dryer, Electric Water Heater, Microwave, Range, Refrigerator, Washer
- Association Name: Qualified Property Management
- Association Phone: 727-869-9700
- Country: US
- Interior Features: Ceiling Fans(s)
- Legal Description: COUNTRY OAKS 1 CONDO PHASE 4 CB 1 PG 90 UNIT 602 BLDG 6 & COMMON ELEMENTS OR 7034 PG 1743
- Levels: One
- Area Major: 34667 - Hudson/Bayonet Point/Port Richey
- Occupant Type: Vacant
- Parcel Number: 16-24-34-014.D-006.00-602.0
- Possession: Close Of Escrow
- Unit Number: 7703
- Views: 80
- Zoning Code: MF1
Nearby Subdivisions
Beacon Woods Village
Beacon Woods Wedgewood Condo
Beacon Woods Wedgewood Condo 5
Country Oaks Condo 01
Eagleswood Condo
Glenwood Village Condo
Gulf Island Bch & Tennis Club
Gulf Island Beach Tennis
Hillside Condo
Not In Hernando
Village Woods Condo Ph 01
Village Woods Condo Ph 02
Village Woods Condo Ph 03
Similar Properties
Contact Info
- The Real Estate Professional You Deserve
- Mobile: 904.248.9848
- phoenixwade@gmail.com
























