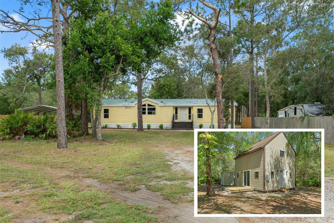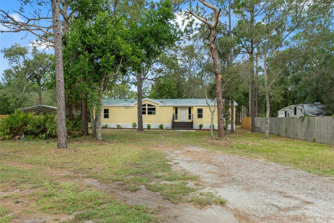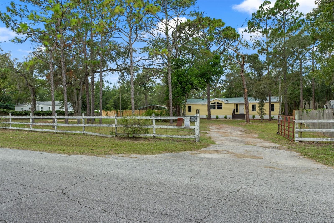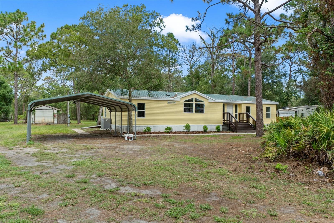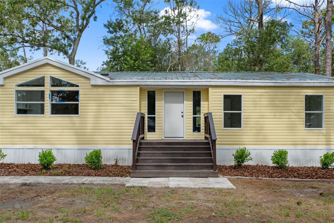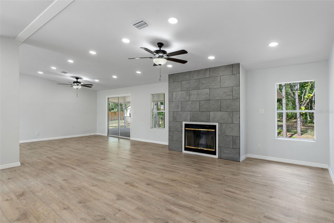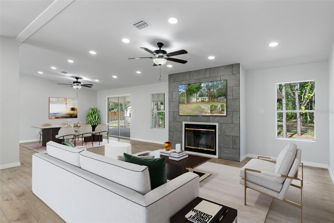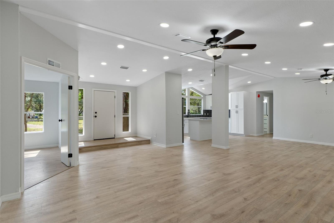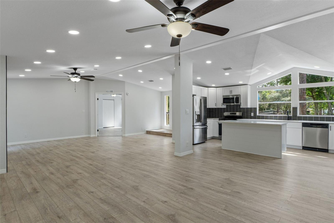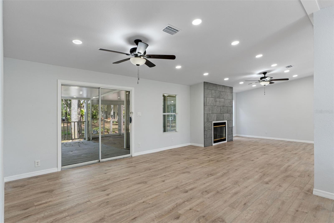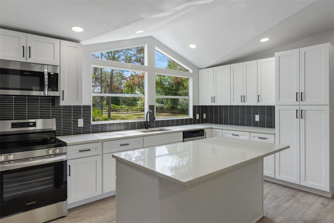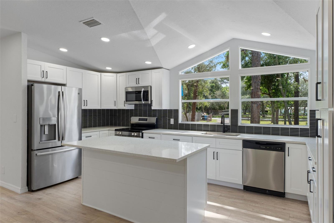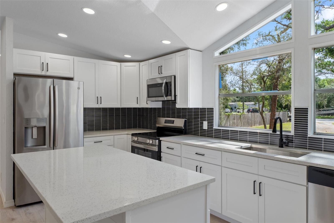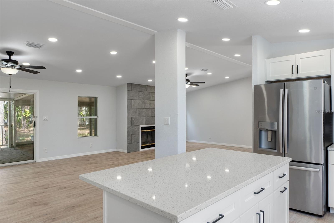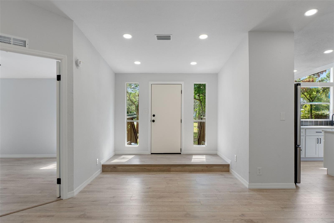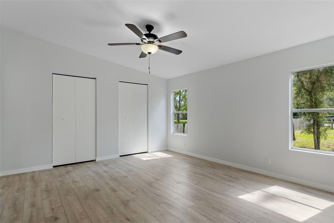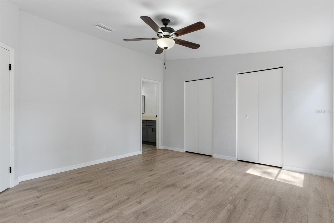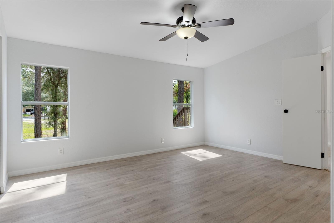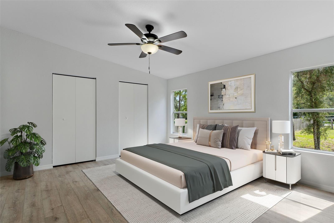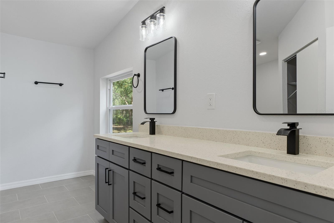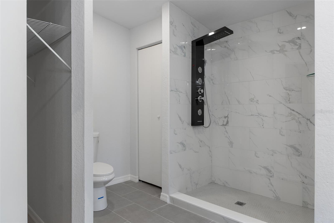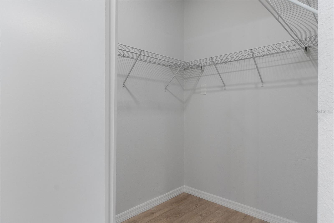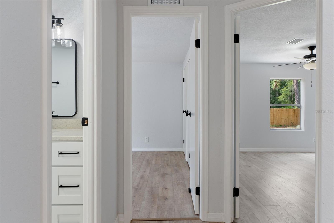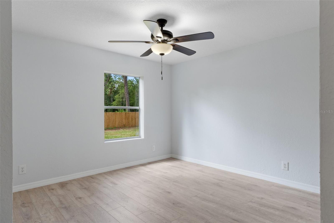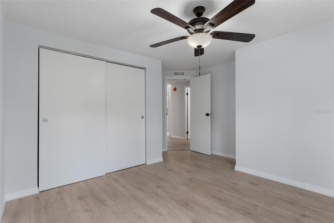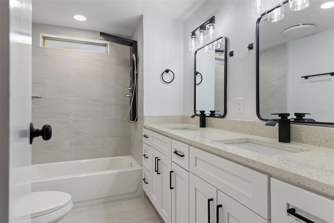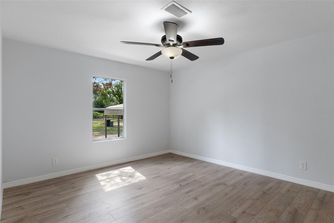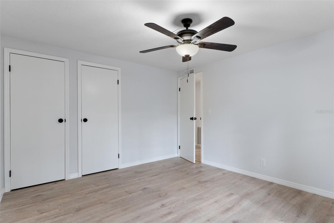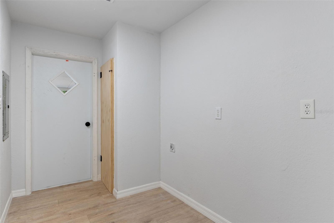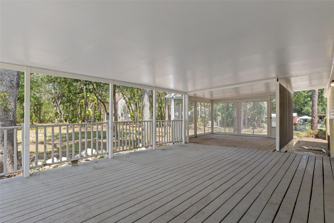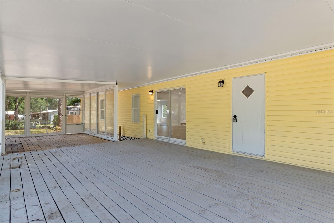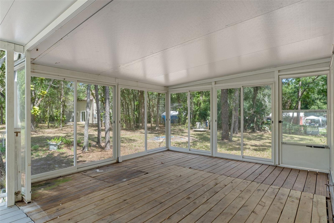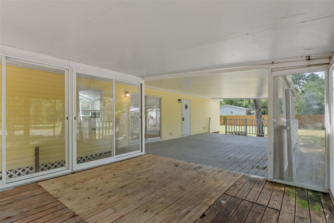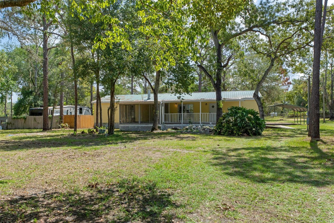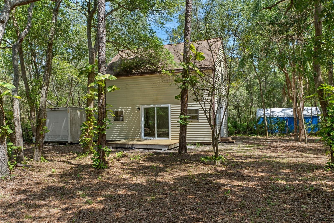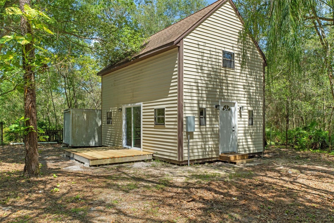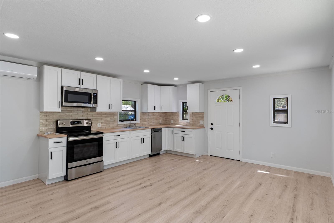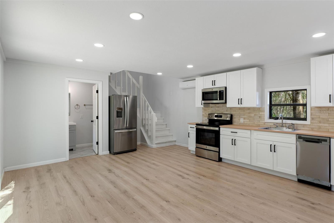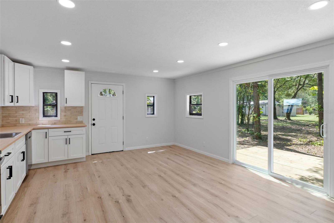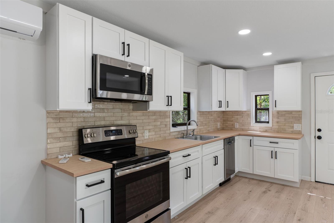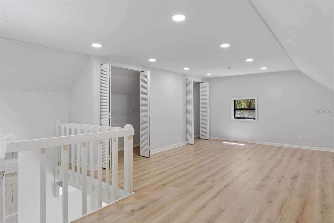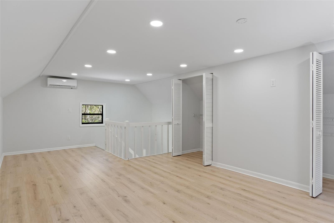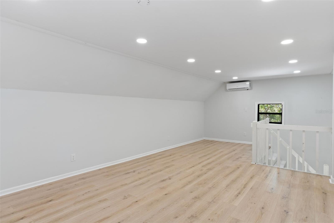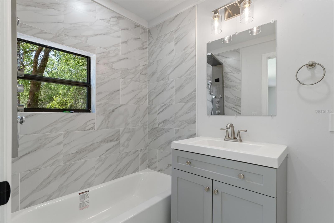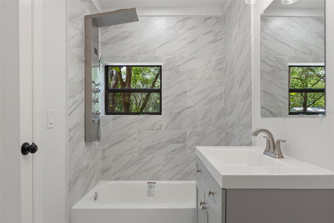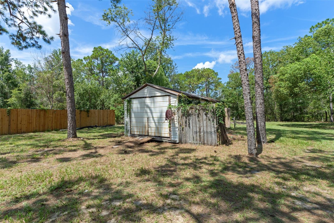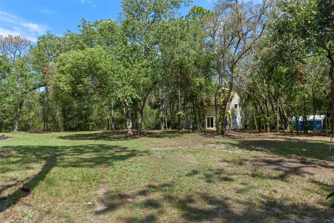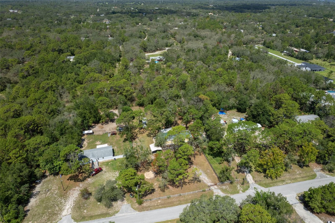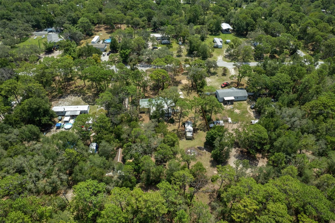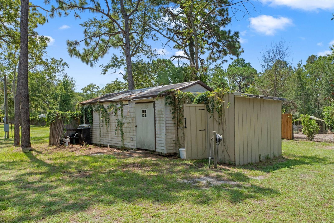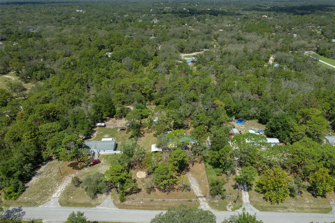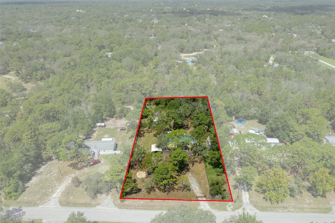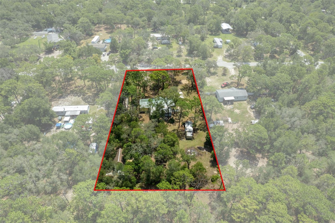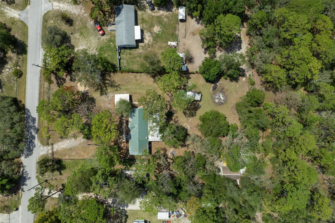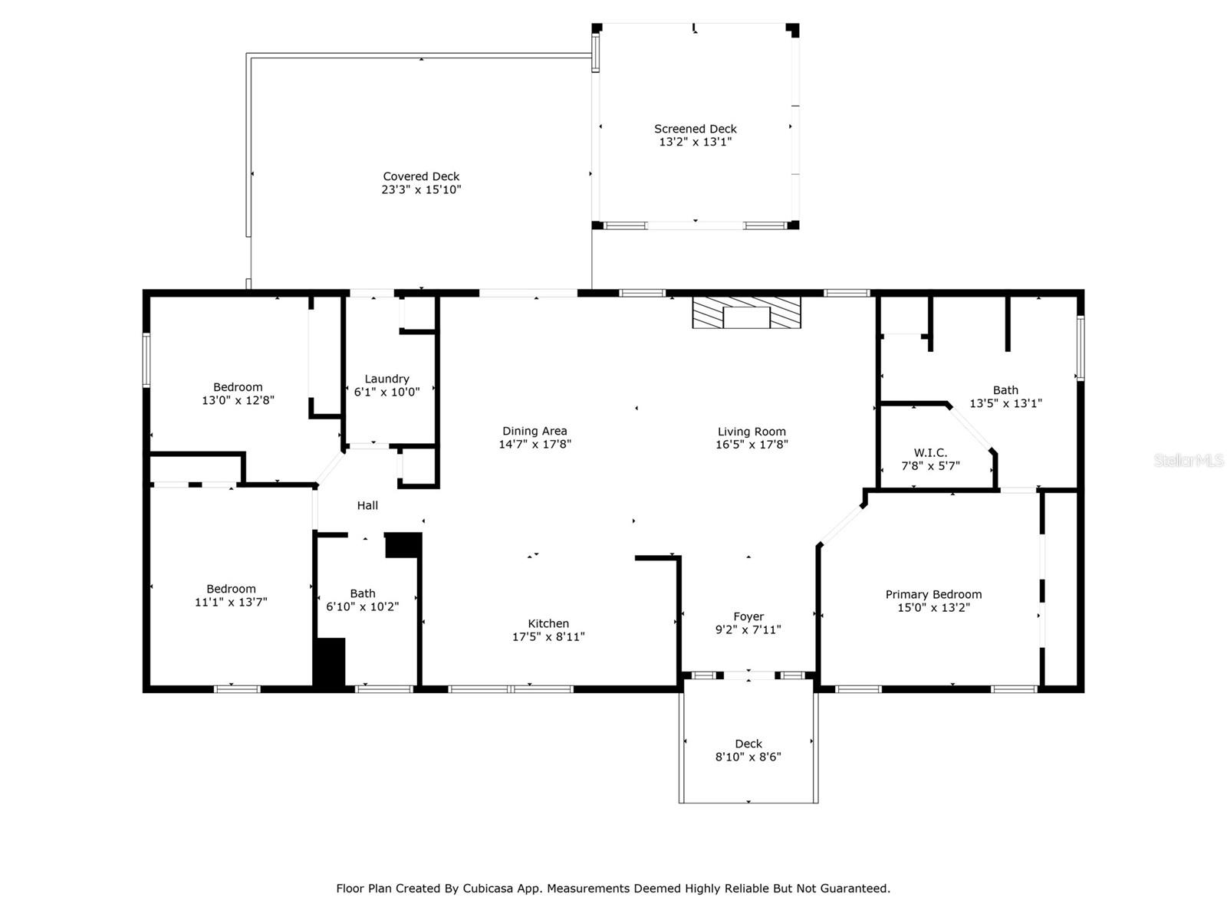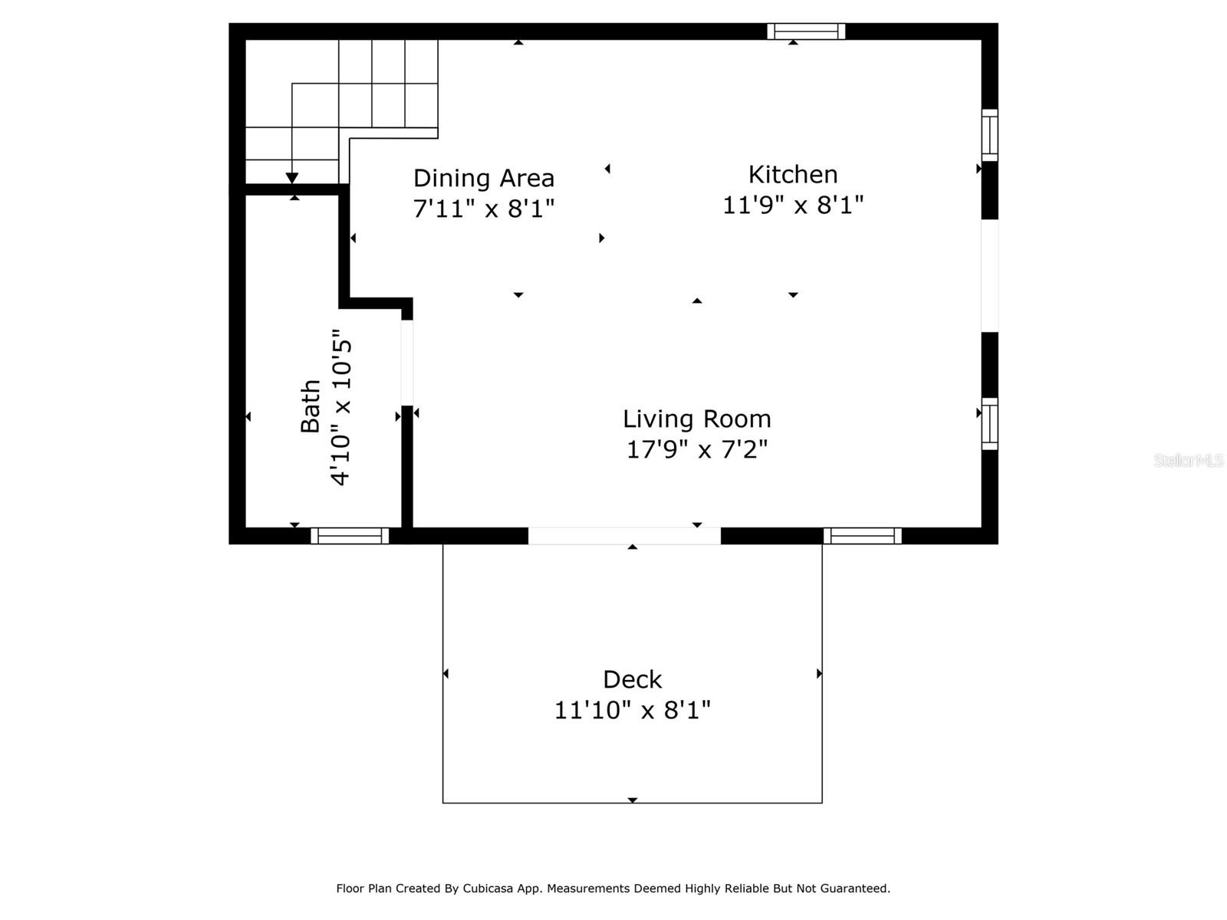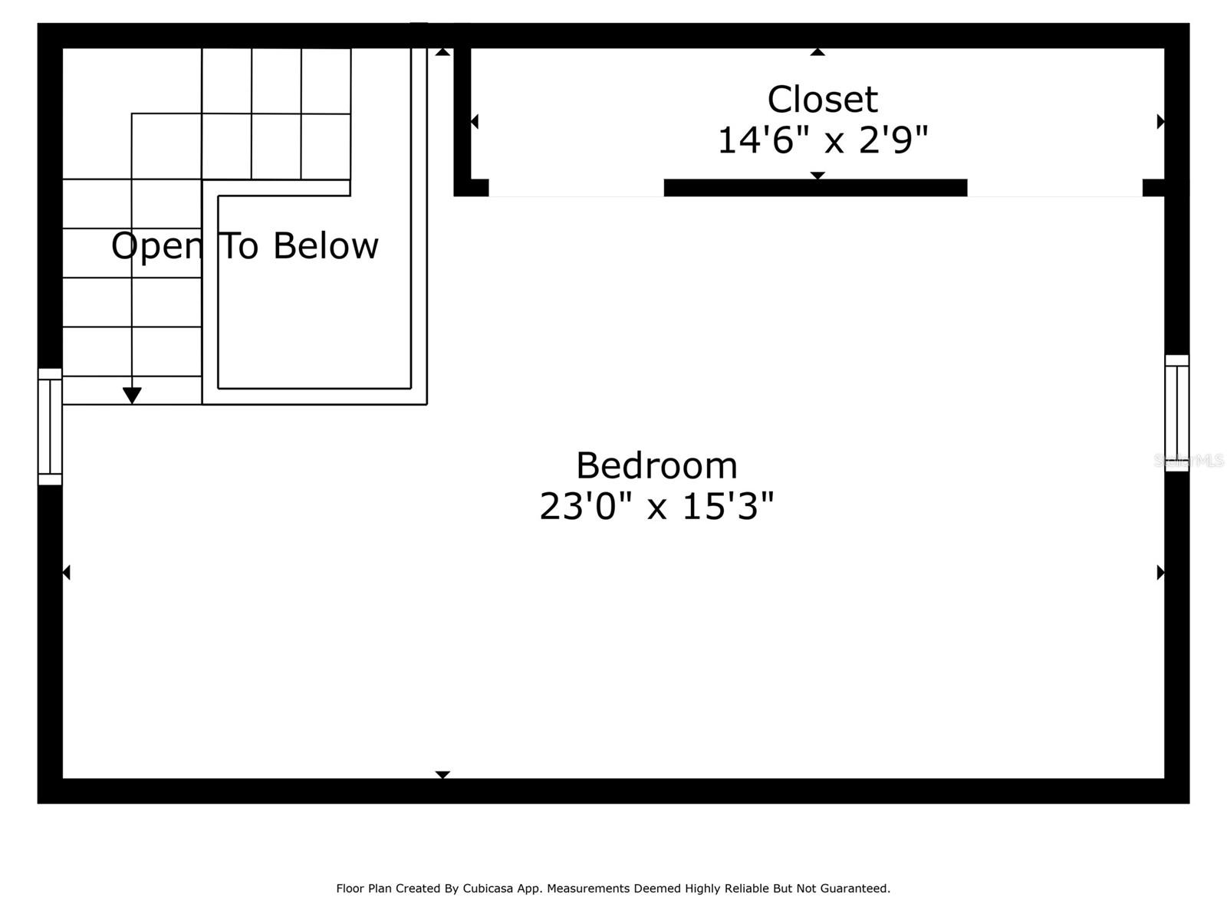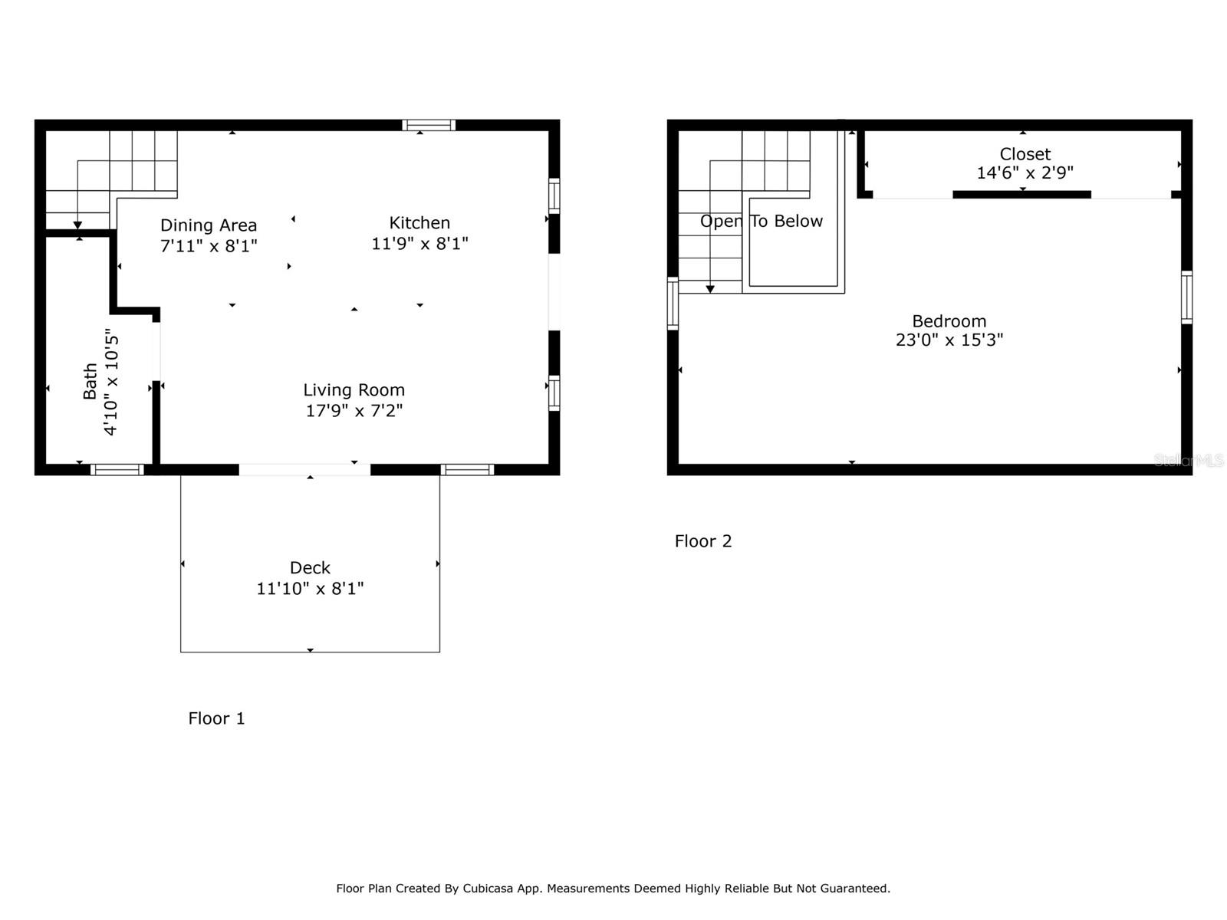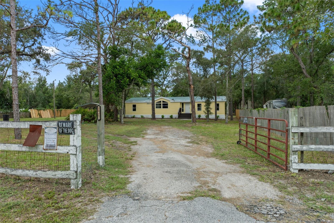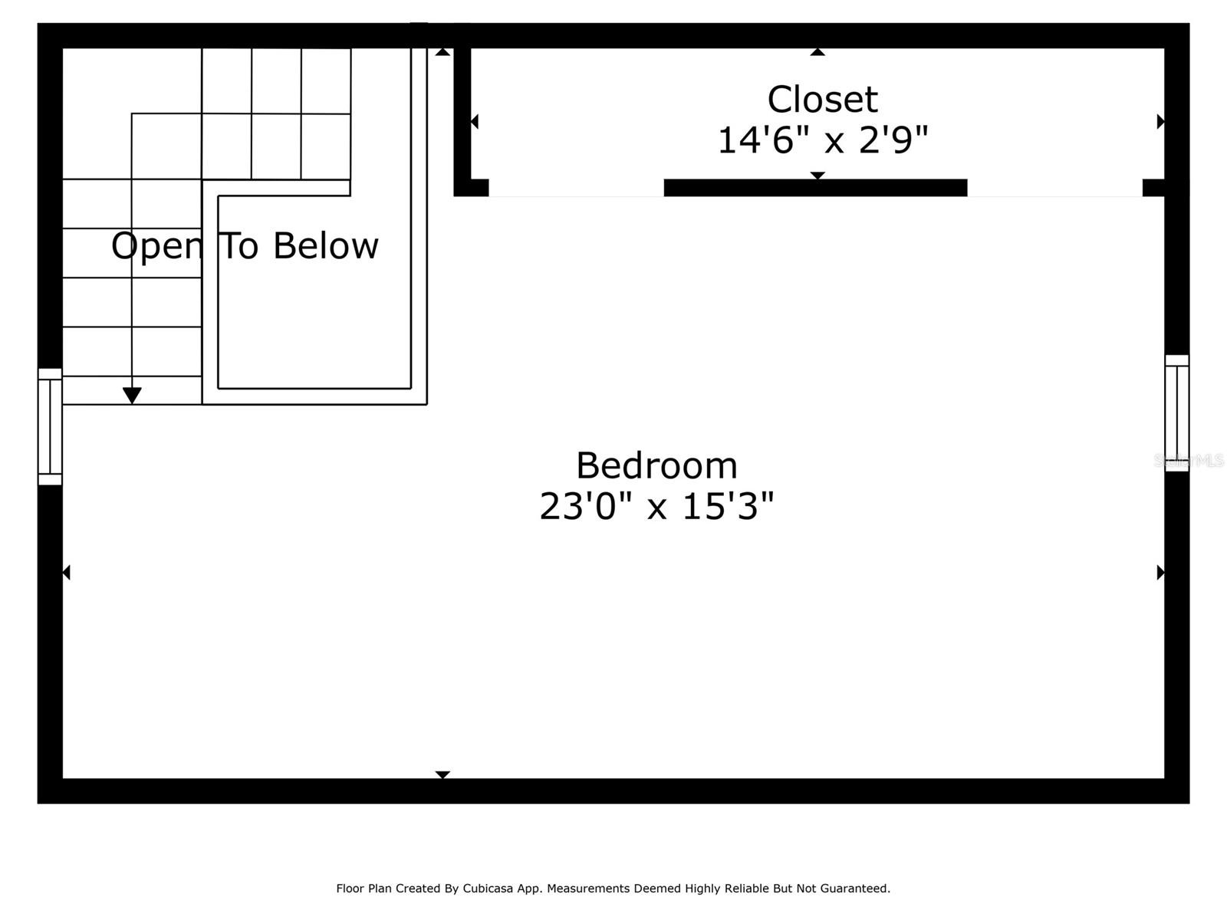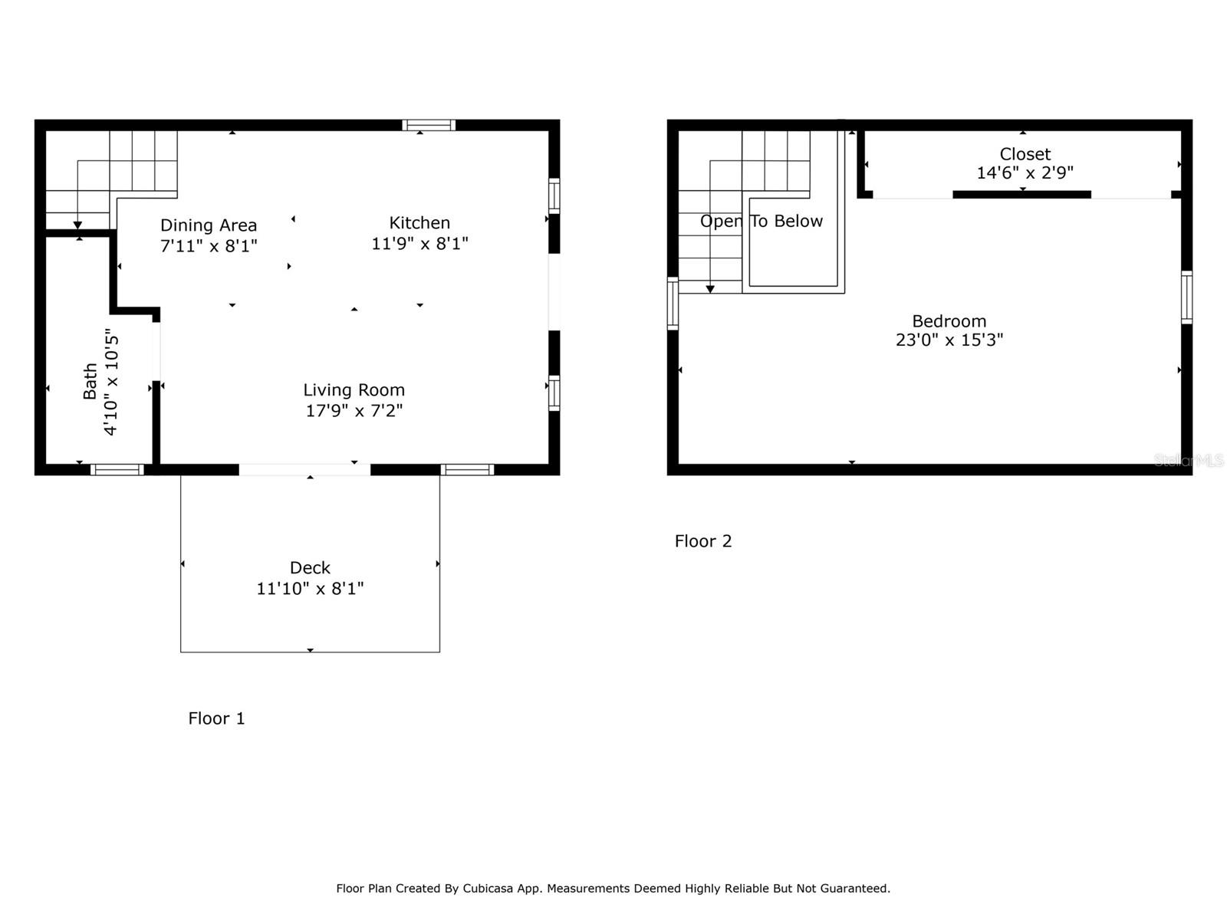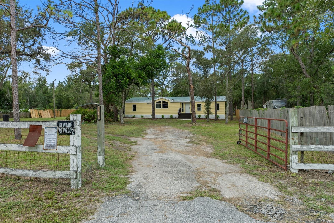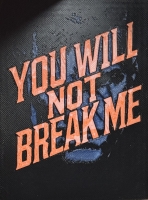PRICED AT ONLY: $379,000
Address: 17625 Galveston Street, SPRING HILL, FL 34610
Description
One or more photo(s) has been virtually staged. Two homes for the price of one!! Private 1.16 Acre Retreat with TWO Homes, Stunning Upgrades & Endless Possibilities! Welcome to 17625 Galveston St, a beautifully upgraded property offering space, style, and flexibility on 1.16 acres of agriculturally zoned land with no rear neighbors. From the fully renovated main home to the impressive second dwelling, this one of a kind property is perfect for multi generational living, rental income, larger families or your own home based business. The primary residence features 1,664 sq ft of beautifully updated living space, plus a massive 500+ sq ft covered back patio perfect for entertaining or simply enjoying your peaceful surroundings. Step inside to find new flooring throughout, fresh paint, updated trim, and modern fixtures that give this home a light, inviting feel.
The showstopping kitchen features brand new soft close cabinetry, premium stainless steel appliances, quartz countertops, and a large island with seating overlooking the dining room and backyard. The living room is open and airy with cathedral ceilings and a cozy wood burning fireplace an ideal space for gathering and entertaining. The primary bedroom boasts a spacious walk in closet, and both bathrooms are completely updated with new vanities and matching quartz countertops, and shower tower feature that will leave you mesmerized. Your home features an open floor plan. But the value doesn't stop there this property includes a fully remodeled two story second home, finished with the same high end carpentry and upgrades as the main house. Perfect for extended family, guests, or rental potential. Outside, the fully fenced backyard features a private gated entrance and a dedicated RV lot, ideal for storing boats, ATVs, RVs, or work equipment, truly a rare setup in this location. This is more than a home it's a lifestyle property that offers room to grow, work, and thrive. Schedule your private tour today this one won't last!
Property Location and Similar Properties
Payment Calculator
- Principal & Interest -
- Property Tax $
- Home Insurance $
- HOA Fees $
- Monthly -
For a Fast & FREE Mortgage Pre-Approval Apply Now
Apply Now
 Apply Now
Apply Now- MLS#: W7877670 ( Residential )
- Street Address: 17625 Galveston Street
- Viewed: 7
- Price: $379,000
- Price sqft: $154
- Waterfront: No
- Year Built: 2022
- Bldg sqft: 2464
- Bedrooms: 4
- Total Baths: 3
- Full Baths: 3
- Garage / Parking Spaces: 2
- Days On Market: 6
- Acreage: 1.16 acres
- Additional Information
- Geolocation: 28.414 / -82.5346
- County: PASCO
- City: SPRING HILL
- Zipcode: 34610
- Subdivision: Leisure Hills
- Elementary School: Shady Hills Elementary PO
- Middle School: Crews Lake Middle PO
- High School: Hudson High PO
- Provided by: KW REALTY ELITE PARTNERS
- Contact: Steven Peterson
- 352-688-6500

- DMCA Notice
Features
Building and Construction
- Covered Spaces: 0.00
- Exterior Features: Other
- Fencing: Wood
- Flooring: Laminate, Tile
- Living Area: 2464.00
- Roof: Metal
School Information
- High School: Hudson High-PO
- Middle School: Crews Lake Middle-PO
- School Elementary: Shady Hills Elementary-PO
Garage and Parking
- Garage Spaces: 0.00
- Open Parking Spaces: 0.00
Eco-Communities
- Water Source: Well
Utilities
- Carport Spaces: 2.00
- Cooling: Central Air
- Heating: Central
- Sewer: Septic Tank
- Utilities: BB/HS Internet Available, Cable Available, Electricity Available, Phone Available
Finance and Tax Information
- Home Owners Association Fee: 0.00
- Insurance Expense: 0.00
- Net Operating Income: 0.00
- Other Expense: 0.00
- Tax Year: 2024
Other Features
- Appliances: Dishwasher, Disposal, Refrigerator
- Country: US
- Interior Features: Ceiling Fans(s), Primary Bedroom Main Floor
- Legal Description: LEISURE HILLS UNREC PLAT LOT 72 SOUTH 1/2 OF SW 1/4 OF NW 1/4 OF SW 1/4 OF NW 1/4 LESS E 25 FT FOR RD R/W
- Levels: Two
- Area Major: 34610 - Spring Hl/Brooksville/Shady Hls/WeekiWache
- Occupant Type: Vacant
- Parcel Number: 08-24-18-0030-00000-0720
- Possession: Close Of Escrow
- Zoning Code: AR
Nearby Subdivisions
Acerage
Conner Crossing
Conner Xing
Deerfield Lakes
Del Webb River Reserve Phase 1
El Pico
Hays Road
Highland Forest
Highland Forest 64
Highlands
Highlands The
Highlands Tracts 2404 2405 Un
Highlands Unrec
Kent Woods Sub
Leisure Hills
Lone Star Ranch
N/a
Na
Not On List
Pasco Lake Acrs First Add
Pasco Lake Estates
Pilot Country Estates
Pine Creek
Quail Rdg
Quail Ridge
Serengeti
Shady Hills
Stefanik Heights
Suncoast Highlands
Sunny Acres
Talavera
Talavera Ph 1a-2
Talavera Ph 1a1
Talavera Ph 1a2
Talavera Ph 1a3
Talavera Ph 1b-1
Talavera Ph 1b1
Talavera Ph 1b2
Talavera Ph 1d
Talavera Ph 1e
Talavera Ph 2a1 2a2
Talavera Ph 2b
Talavera Phase 1a2
Talavera Phase 1a3
Talavera Phase 1b1
Talavera Phase 1b2
Talavera Phase 1e
Talavera Phase 2a1 2a2
The Highlands
Winding Creek Sub
Contact Info
- The Real Estate Professional You Deserve
- Mobile: 904.248.9848
- phoenixwade@gmail.com
