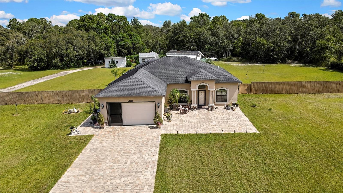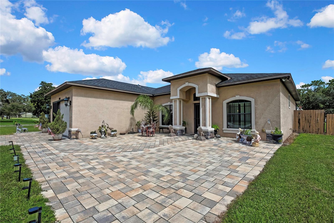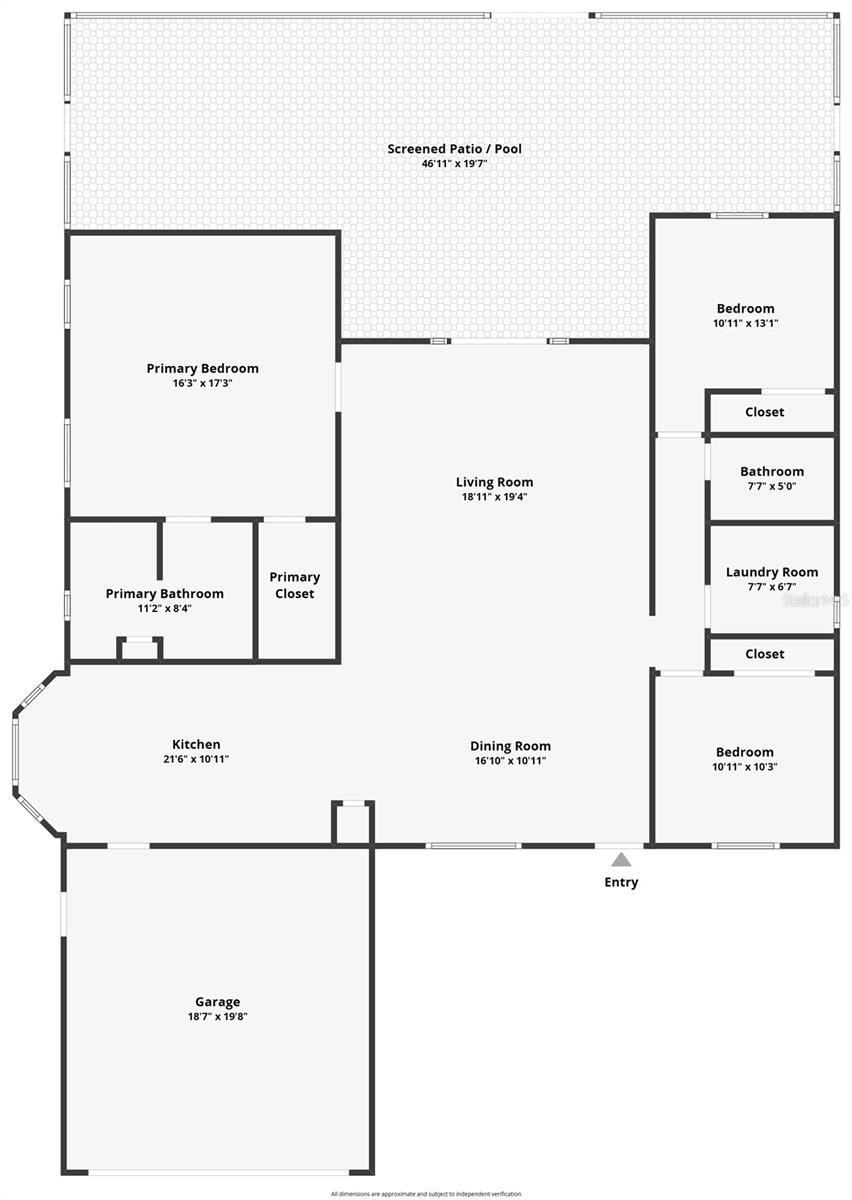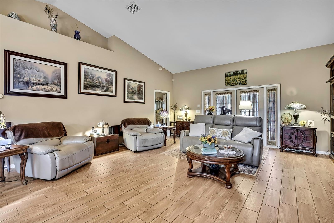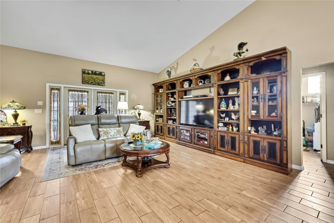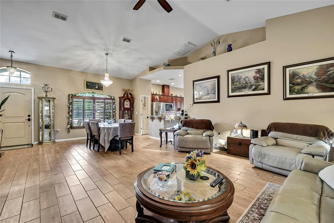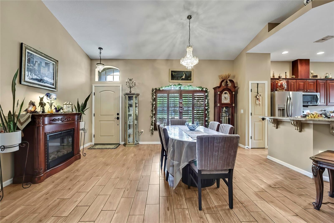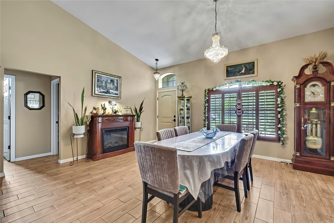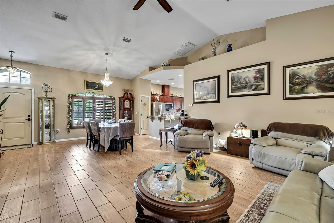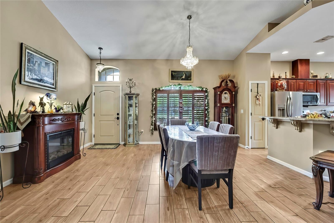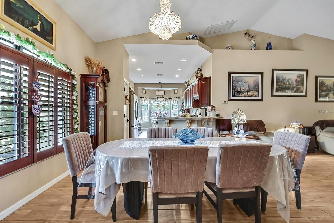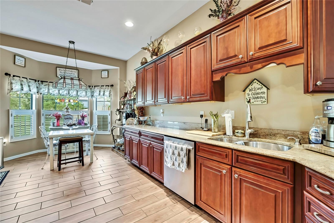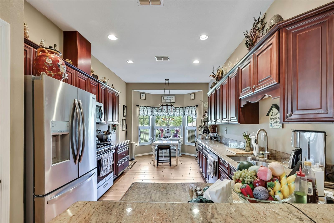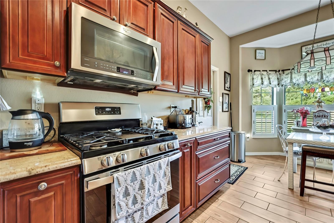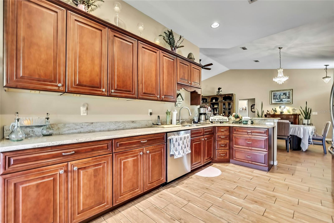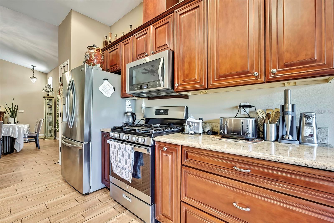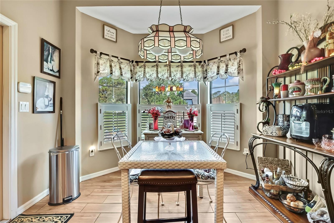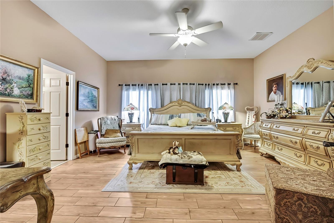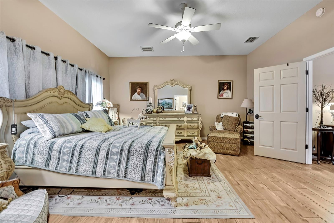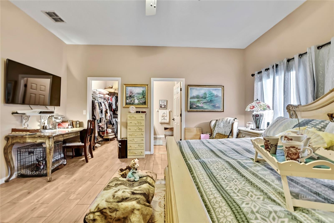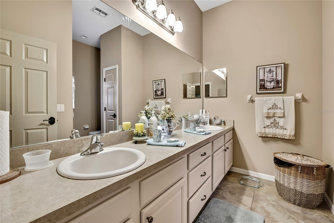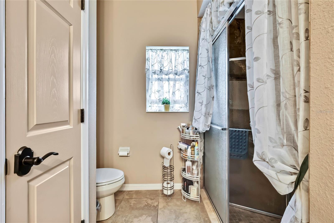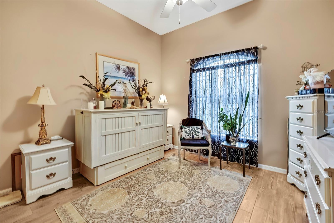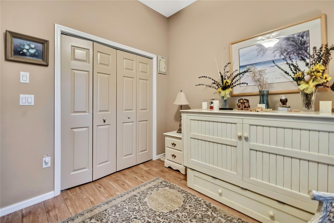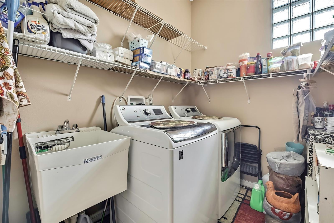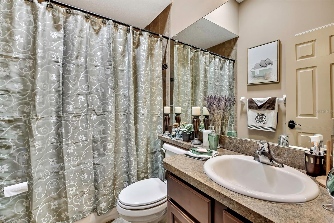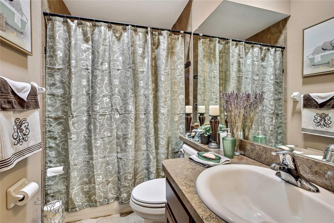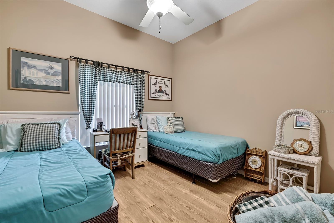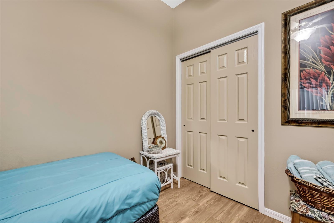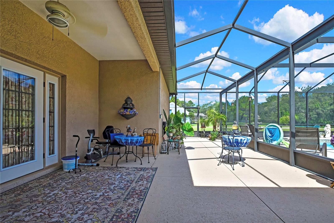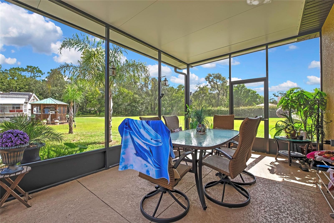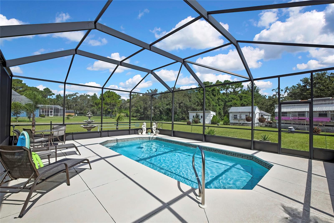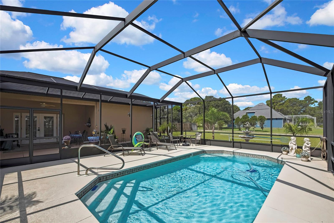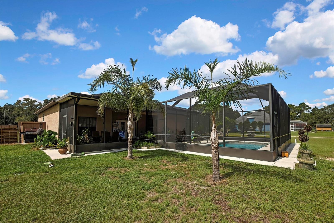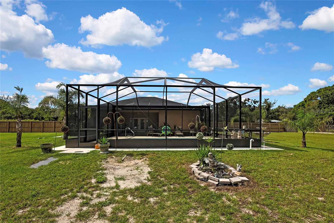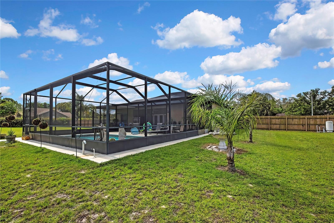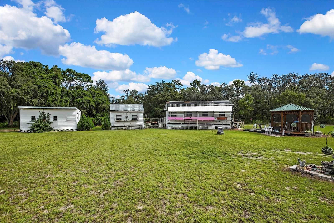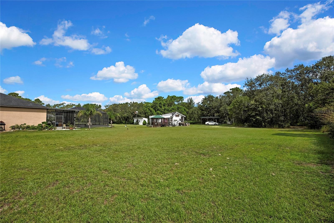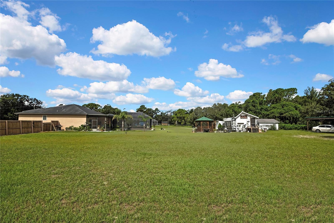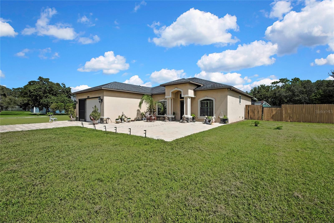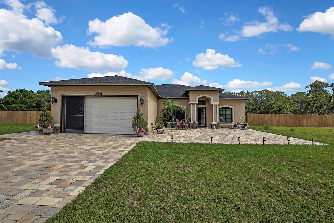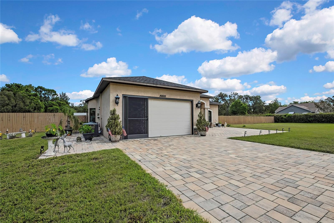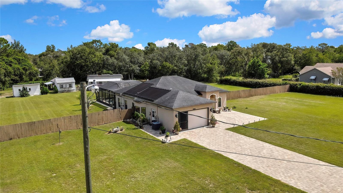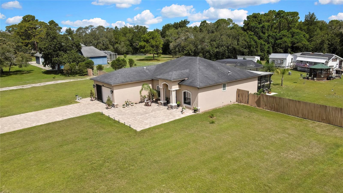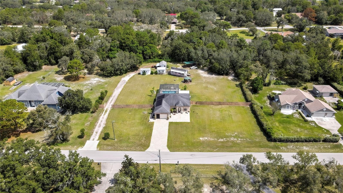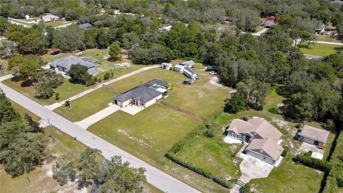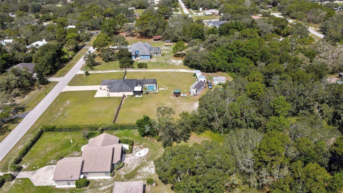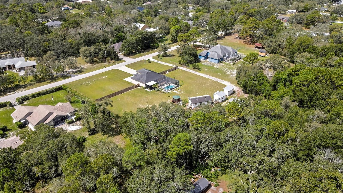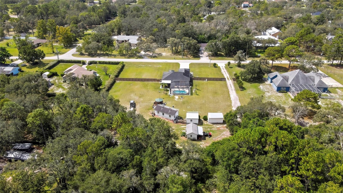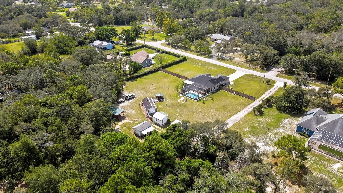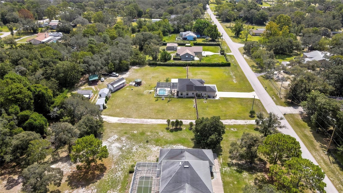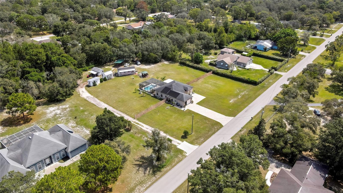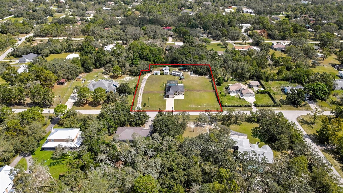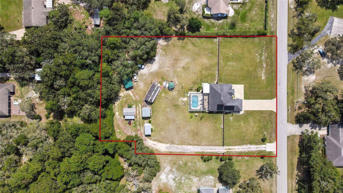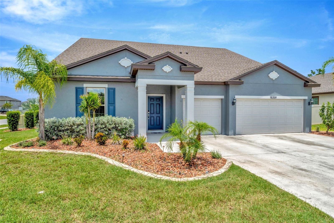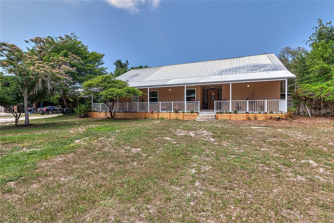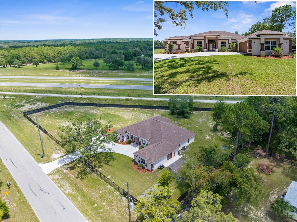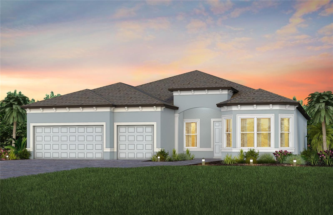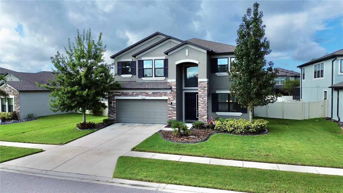PRICED AT ONLY: $624,900
Address: 16605 Diplomat Drive, SPRING HILL, FL 34610
Description
Seller is motivated! Escape to your own slice of serenity with this meticulously designed and maintained better than new custom pool home. This home sits on 1.6 acres that allows plenty of room to spread out. The driveway is extra long and custom pavers from the street to the front door. Allowing for a beautiful carefree courtyard entry area. Entering the home the Great room is expansive with high vaulted ceilings and beautiful french doors with custom side lights to the expansive lanai. The kitchen is huge with an area for your table. High end gas stove for the gourmet cook. Stainless steel refrigerator was just replaced. Granite counter tops with 42 inch cherry custom cabinets with pull out drawers and 2 spice drawers on each side of the stove. Master Bedroom has high 10 foot ceilings very spacious feeling with the lovely en suite double vanity and extra large walk in shower. Two lovely guest bedroom and guest bath on opposite side of home with very spacious 10 foot ceilings. Outside you will find a lanai that is huge 46 long and 20 wide. Ceiling fan and cable for you TV. From their you can jump in your beautiful custom pool just completed in 2019 with solar heat for the cooler months. Enjoy your beautiful fully screened in Gazebo with ceiling fan under the stars at night. This home is located in an area famous for pigeon racers. This home comes with two Pigeon Coops and a shed. Multiple electrical hook up and water faucets in the back yard.
Property Location and Similar Properties
Payment Calculator
- Principal & Interest -
- Property Tax $
- Home Insurance $
- HOA Fees $
- Monthly -
For a Fast & FREE Mortgage Pre-Approval Apply Now
Apply Now
 Apply Now
Apply Now- MLS#: W7877841 ( Residential )
- Street Address: 16605 Diplomat Drive
- Viewed: 1076
- Price: $624,900
- Price sqft: $258
- Waterfront: No
- Year Built: 2016
- Bldg sqft: 2418
- Bedrooms: 3
- Total Baths: 2
- Full Baths: 2
- Garage / Parking Spaces: 2
- Days On Market: 80
- Acreage: 1.61 acres
- Additional Information
- Geolocation: 28.4206 / -82.5411
- County: PASCO
- City: SPRING HILL
- Zipcode: 34610
- Subdivision: Highlands
- Provided by: TROPIC SHORES REALTY LLC
- Contact: Tami Cook
- 352-684-7371

- DMCA Notice
Features
Building and Construction
- Builder Name: Pastore
- Covered Spaces: 0.00
- Exterior Features: Rain Gutters, Sidewalk
- Flooring: Tile
- Living Area: 1834.00
- Roof: Shingle
Property Information
- Property Condition: Completed
Land Information
- Lot Features: Cleared
Garage and Parking
- Garage Spaces: 2.00
- Open Parking Spaces: 0.00
Eco-Communities
- Pool Features: Gunite, Heated, In Ground, Screen Enclosure, Solar Heat
- Water Source: Well
Utilities
- Carport Spaces: 0.00
- Cooling: Central Air
- Heating: Heat Pump
- Sewer: Septic Tank
- Utilities: Cable Available
Finance and Tax Information
- Home Owners Association Fee: 0.00
- Insurance Expense: 0.00
- Net Operating Income: 0.00
- Other Expense: 0.00
- Tax Year: 2024
Other Features
- Appliances: Built-In Oven, Dishwasher, Electric Water Heater, Microwave, Refrigerator
- Country: US
- Interior Features: Cathedral Ceiling(s), Ceiling Fans(s), High Ceilings, Living Room/Dining Room Combo, Open Floorplan, Primary Bedroom Main Floor, Split Bedroom, Stone Counters, Walk-In Closet(s), Window Treatments
- Legal Description: UNIT 10 OF THE HIGHLANDS PB 12 PGS 121-137 TRACT 2169 EXC POR DESC AS COM AT SW COR OF SAID TRACT 2169 TH N07DEG43'00"W 242.15 FT TO NW COR OF TRACT 2169 TH N89DEG 55'51"E 214.57 FT TH S00DEG05' 25"W 240.01 FT TO NLY R/W LINE OF TIMBER LAKE DR TH S89 DEG55' 51"W 181.70 FT TO POB OR 9271 PG 2559
- Levels: One
- Area Major: 34610 - Spring Hl/Brooksville/Shady Hls/WeekiWache
- Occupant Type: Owner
- Parcel Number: 06-24-18-0040-00002-1690
- Possession: Close Of Escrow, Negotiable
- Style: Ranch
- Views: 1076
- Zoning Code: AR1
Nearby Subdivisions
Acerage
Conner Xing
Deerfield Lakes
Del Webb River Reserve Phase 1
El Pico
Hays Road
Highland Forest
Highland Meadows
Highlands
Highlands 2398
Highlands Unrec
Jean Van Farms
Kent Subdivision
Leisure Hills
Lone Star Ranch A-m M1 N O
Lone Star Ranch Am M1 N O
None
Not On List
Pasco Lake Acrs First Add
Pine Creek
Quail Ridge
Serengeti
Somerset Acres Unrec
Stefanik Heights
Suncoast Highlands
Talavera
Talavera Ph 1a-2
Talavera Ph 1a1
Talavera Ph 1a2
Talavera Ph 1a3
Talavera Ph 1b1
Talavera Ph 1b2
Talavera Ph 1d
Talavera Ph 1e
Talavera Ph 2a1 2a2
Talavera Ph 2b
Talavera Phase 1a2
Talavera Phase 1b1
Talavera Phase 1e
The Highlands
Winding Creek Sub
Similar Properties
Contact Info
- The Real Estate Professional You Deserve
- Mobile: 904.248.9848
- phoenixwade@gmail.com
