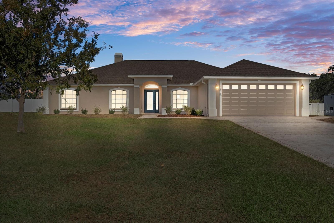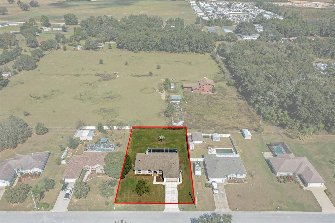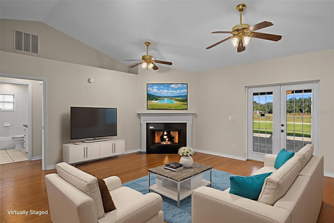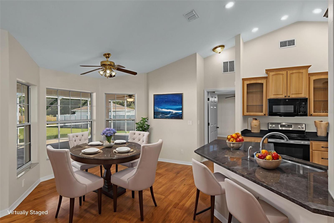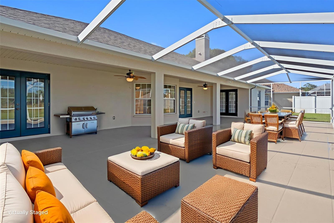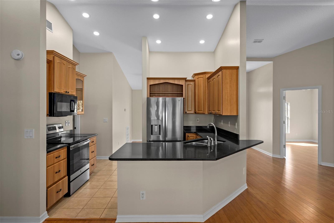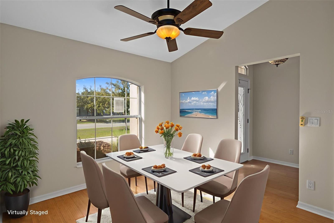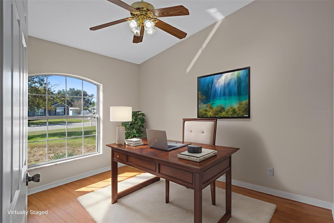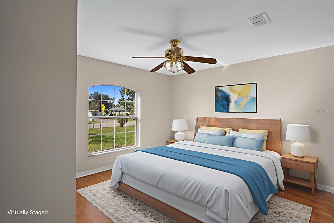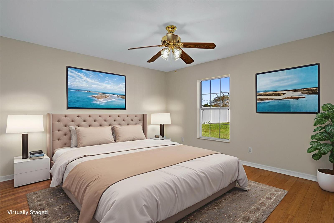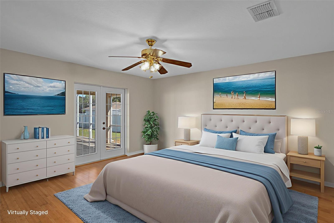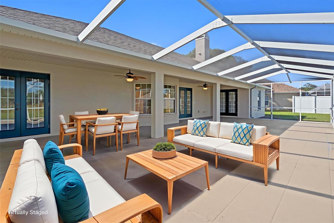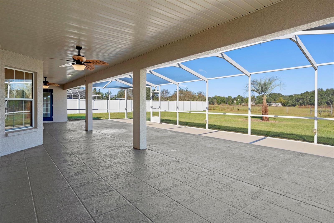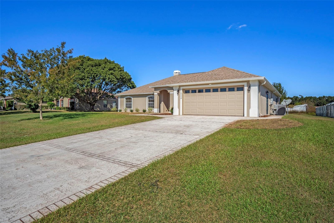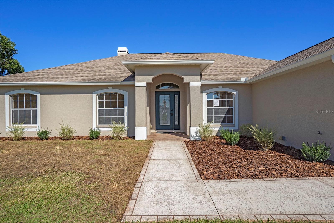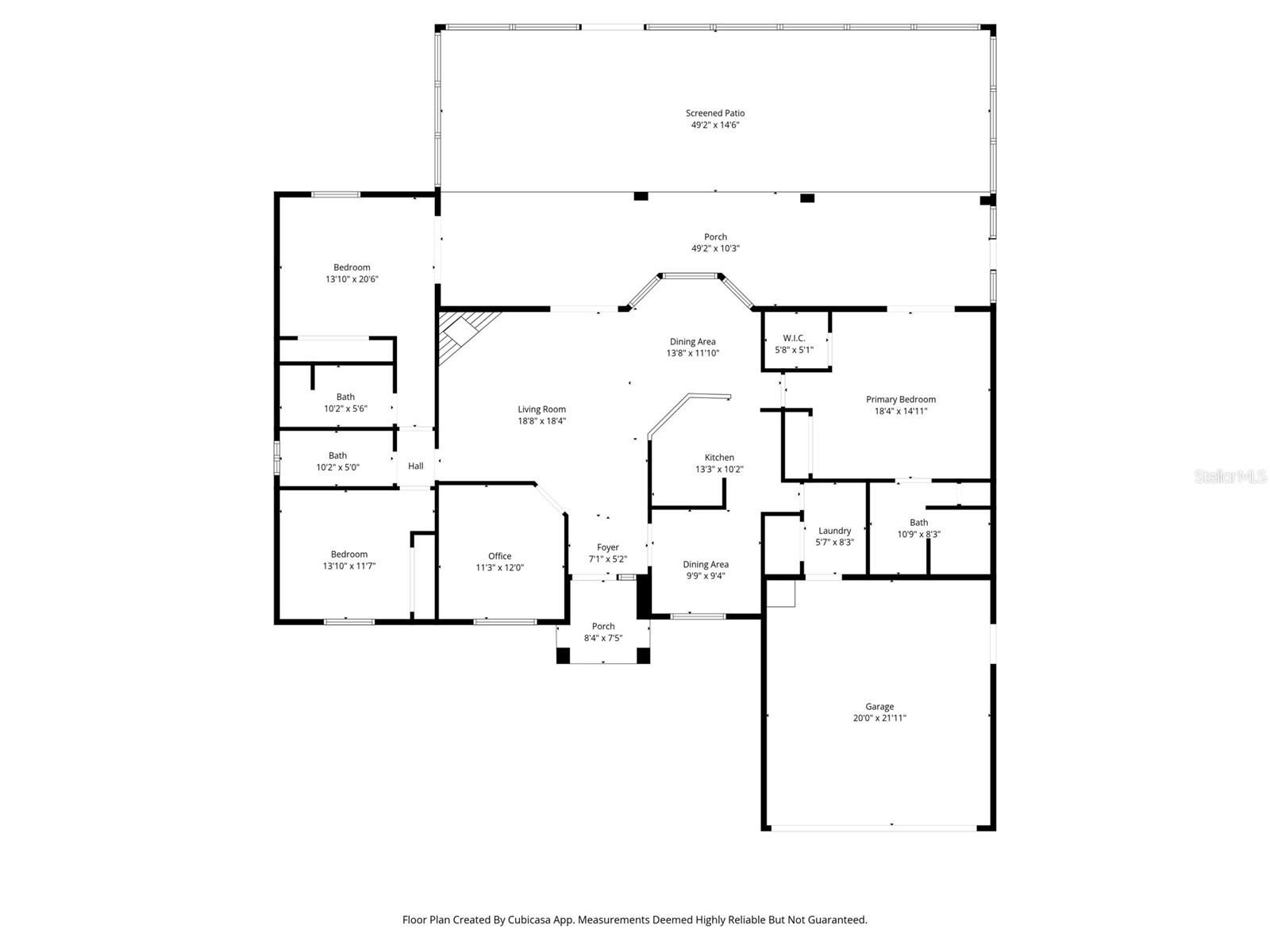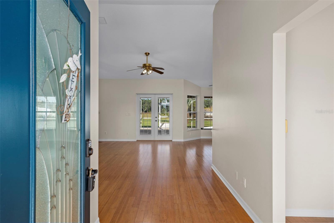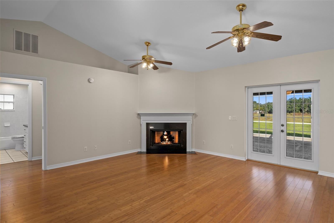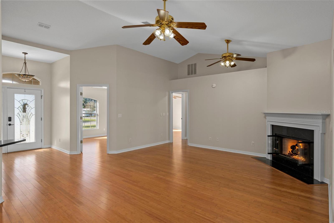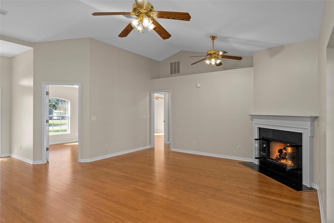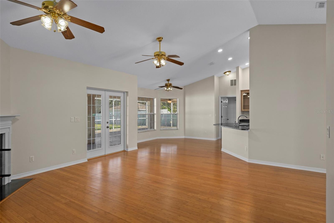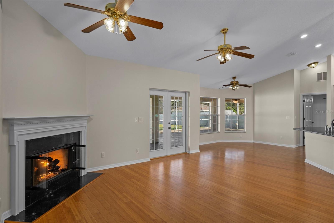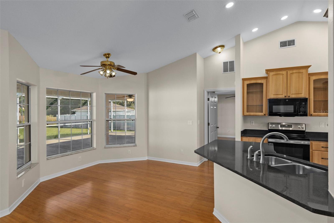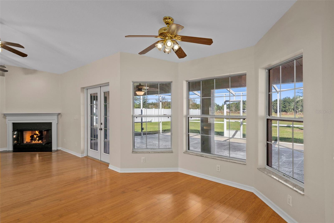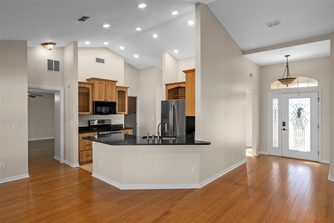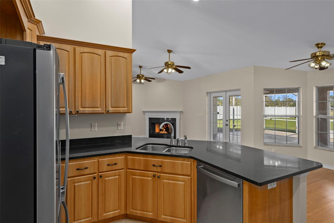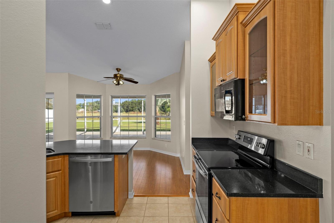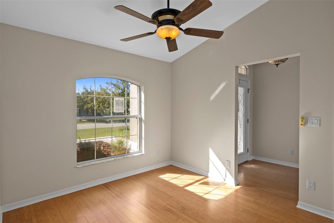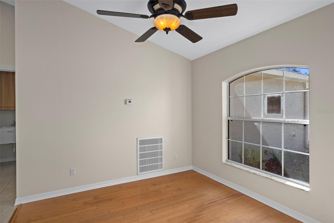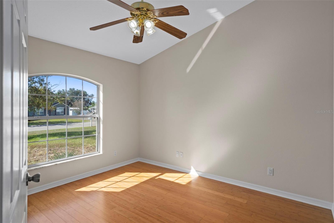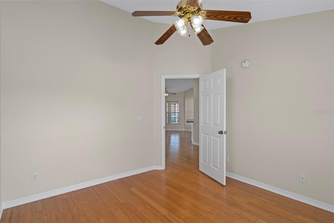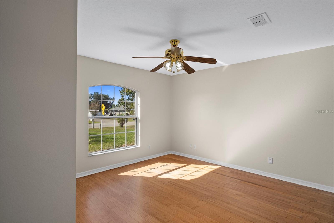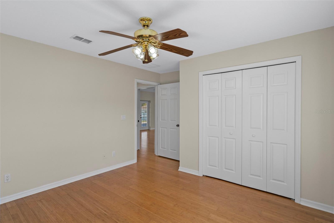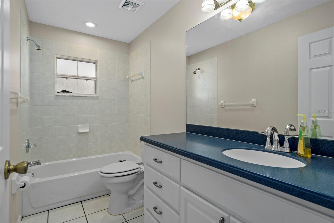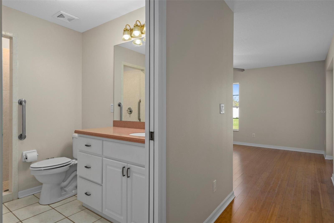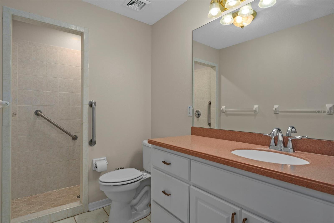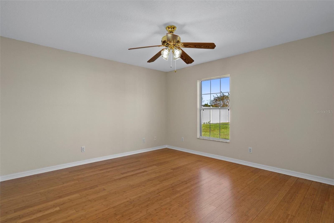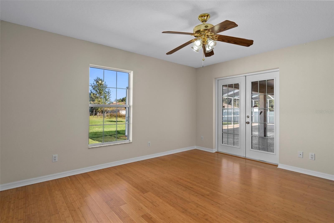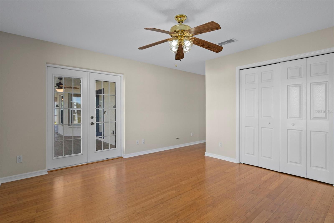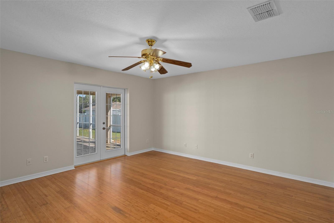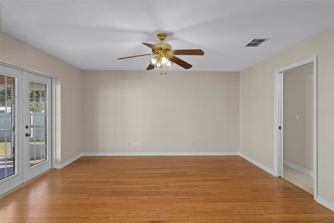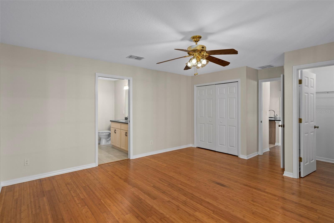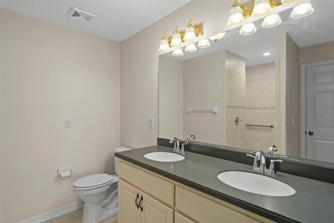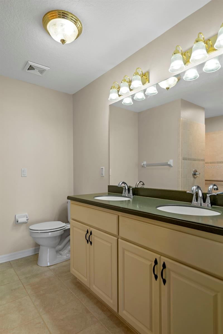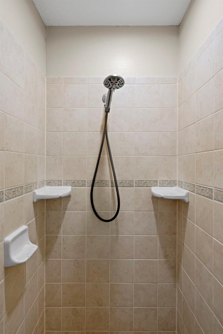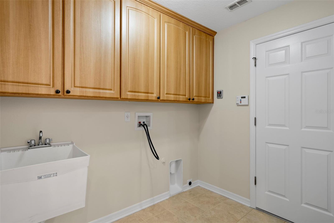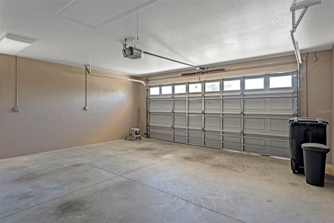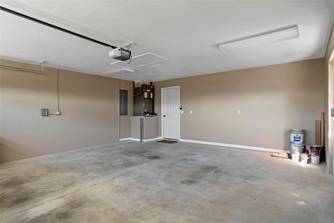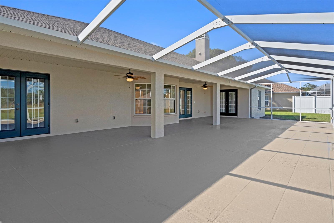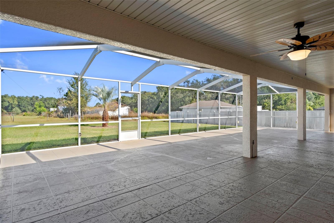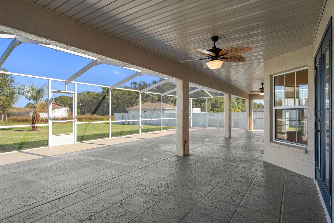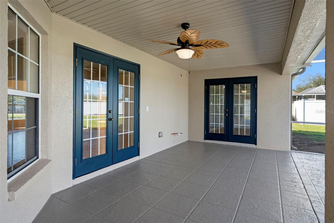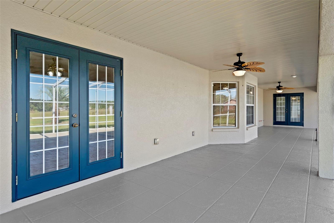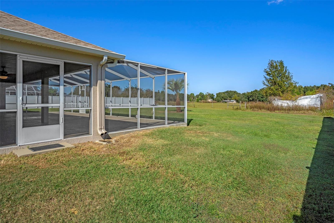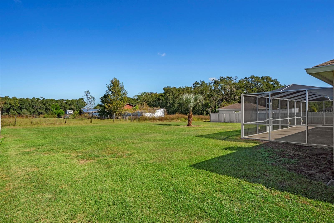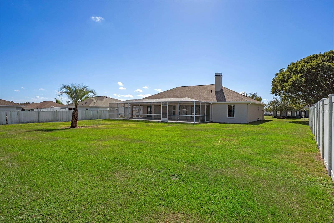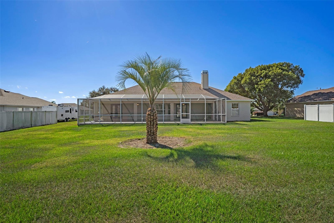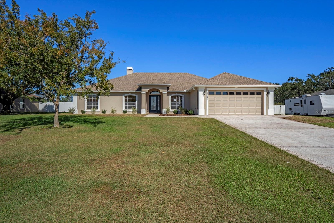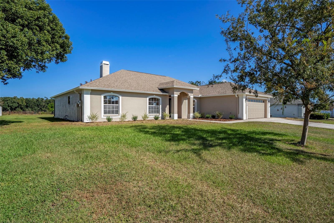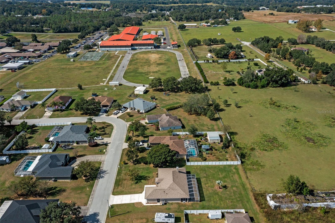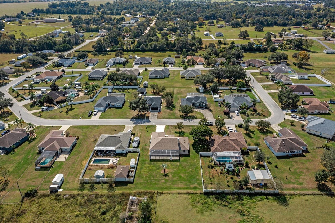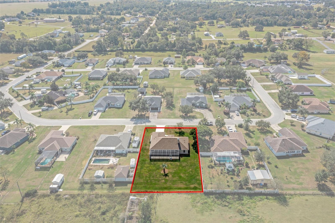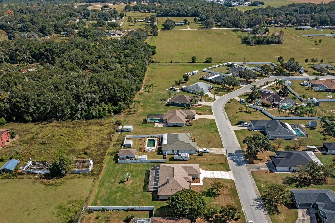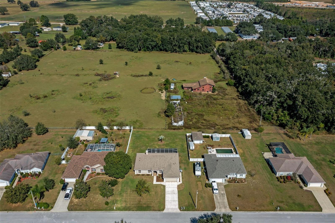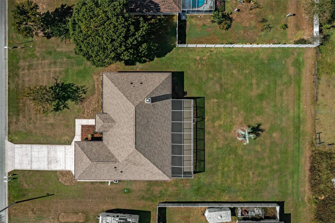PRICED AT ONLY: $375,000
Address: 10248 Dusty Hill Loop, DADE CITY, FL 33525
Description
One or more photo(s) has been virtually staged. Beautifully updated estate home in sought after centennial estates! This stunning 4 bedroom (or 3 plus den/office), 3 bathroom home sits proudly atop a hill on a half acre lot, offering beautiful breezes and scenic views of the adjacent horse farm. Freshly landscaped and painted in 2025, this home combines modern upgrades with a thoughtful, open design. Step inside to find a bright and airy split floor plan featuring vaulted ceilings, bamboo and tile flooring throughout (no carpet! ), and an inviting formal dining and front sitting room. The spacious living room features french doors that open onto a huge back porchperfect for relaxing or entertaining. The chefs kitchen boasts abyss black quartz countertops, bar seating, brand new appliances (2022), and matching cabinetry in the laundry room with oversized pantry and wash tank. The homes gas features include a gas and wood burning fireplace, instant hot water heater, and gas hookups for an outdoor grill. Theres even a water hookup ready for your future outdoor kitchen! Enjoy not one, but two luxurious master suiteseach with french doors to the back porch. The primary suite features a snail style walk in shower, counter height dual vanity, two walk in closets, and an elegant design. The second master suite offers a walk in shower, while the guest bathroom includes a tub/shower combo. Additional highlights include a 120 gallon buried propane tank, new roof (2025), newer a/c (2021), and a low hoa in an exclusive community of only 39 estate style homes. Plenty of room to add a pool, detached garage, or other outdoor amenities. Bring your boats, campers, and toys! Located just minutes from centennial elementary and middle schools. Enjoy privacy, views, and a perfect blend of comfort and functionality in this exceptional house on the hill!
Property Location and Similar Properties
Payment Calculator
- Principal & Interest -
- Property Tax $
- Home Insurance $
- HOA Fees $
- Monthly -
For a Fast & FREE Mortgage Pre-Approval Apply Now
Apply Now
 Apply Now
Apply Now- MLS#: W7880494 ( Residential )
- Street Address: 10248 Dusty Hill Loop
- Viewed: 2
- Price: $375,000
- Price sqft: $128
- Waterfront: No
- Year Built: 2005
- Bldg sqft: 2941
- Bedrooms: 4
- Total Baths: 3
- Full Baths: 3
- Garage / Parking Spaces: 2
- Additional Information
- Geolocation: 28.3063 / -82.1761
- County: PASCO
- City: DADE CITY
- Zipcode: 33525
- Subdivision: Centennial Estates
- Elementary School: Centennial Elementary PO
- Middle School: Centennial Middle PO
- High School: Pasco High PO
- Provided by: KW REALTY ELITE PARTNERS
- Contact: Erik Weyant
- 352-688-6500

- DMCA Notice
Features
Building and Construction
- Covered Spaces: 0.00
- Exterior Features: French Doors, Lighting, Private Mailbox, Rain Gutters
- Flooring: Bamboo, Ceramic Tile
- Living Area: 1947.00
- Roof: Shingle
Land Information
- Lot Features: In County, Level, Oversized Lot
School Information
- High School: Pasco High-PO
- Middle School: Centennial Middle-PO
- School Elementary: Centennial Elementary-PO
Garage and Parking
- Garage Spaces: 2.00
- Open Parking Spaces: 0.00
Eco-Communities
- Water Source: Public
Utilities
- Carport Spaces: 0.00
- Cooling: Central Air
- Heating: Central
- Pets Allowed: Yes
- Sewer: Septic Tank
- Utilities: BB/HS Internet Available, Cable Available, Electricity Connected, Phone Available, Propane, Underground Utilities, Water Connected
Finance and Tax Information
- Home Owners Association Fee: 300.00
- Insurance Expense: 0.00
- Net Operating Income: 0.00
- Other Expense: 0.00
- Tax Year: 2024
Other Features
- Appliances: Dishwasher, Disposal, Gas Water Heater, Microwave, Range, Refrigerator
- Association Name: Jan Slater
- Association Phone: 352-206-0257
- Country: US
- Interior Features: Ceiling Fans(s), Eat-in Kitchen, High Ceilings, Open Floorplan, Primary Bedroom Main Floor, Split Bedroom, Stone Counters, Thermostat, Vaulted Ceiling(s), Walk-In Closet(s)
- Legal Description: CENTENNIAL ESTATES PB 49 PG 031 LOT 13
- Levels: One
- Area Major: 33525 - Dade City/Richland
- Occupant Type: Vacant
- Parcel Number: 21-25-14-0020-00000-0130
- Possession: Close Of Escrow
- Style: Ranch
- Zoning Code: R2
Nearby Subdivisions
Abbey Glen
Abbey Glen I Ae
Abbey Glen Ph 2
Abbey Glen Ph Two
Abbey Glen Phase Ii
Abbey Glen Phase Two
Cane Mill 2 Sub
Centennial Estates
City Of Dade City
Clinton Corner
Congress Park
East Lake Park
Farmington Hills Sub
Grandeur
Grandview Grove
Green Valley
Hallmans Sub
Heather Place
Heritage Hills
Hickory Hill Acres
Hickory Hills
Highland Park Add
Hilltop Point Rep
Lake Jovita Golf Country Clu
Lake Jovita Golf Country Club
Lake Jovita Golf And Country C
Lakeside
Mc Minns Add
Mickens Harper Sub
Na
Nicie Mobley
None
Not Applicable
Not In Hernando
Not On List
Orange Valley
Orangewood East
Rivers Add
Seaboard Coastline Railroad
Summerfield
Summit View
Summit View Ph 1a
Summit View Ph 2b
Suwanne Park Sub
Suwannee Lakeside Ph 1
Suwannee Lakeside Ph 2 3
Teri Court Subdivision
West Hill Estates
Zephyrhills Colony Co
Contact Info
- The Real Estate Professional You Deserve
- Mobile: 904.248.9848
- phoenixwade@gmail.com
