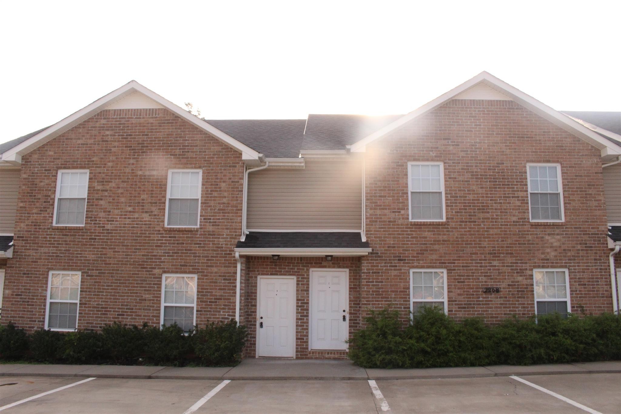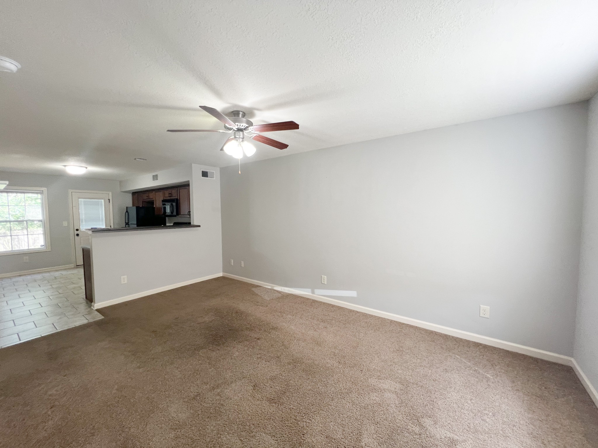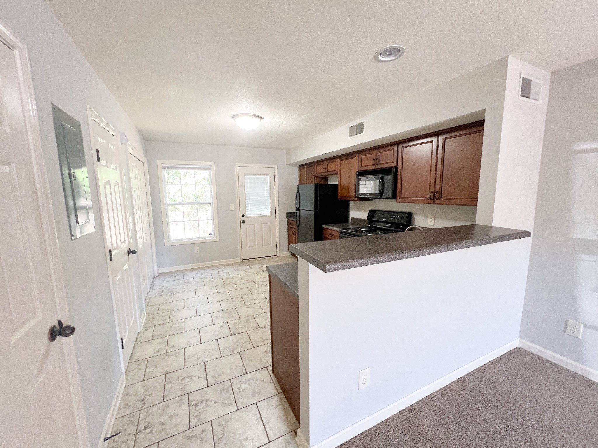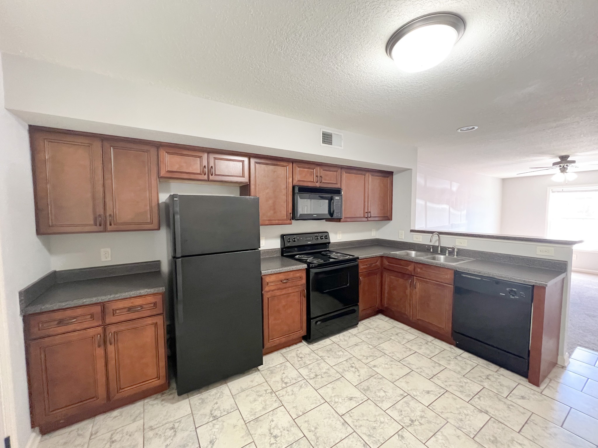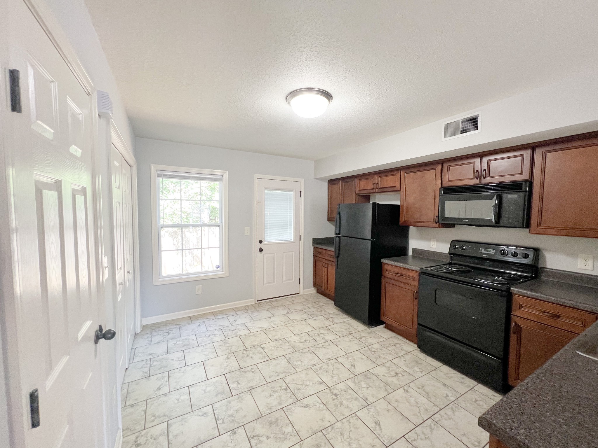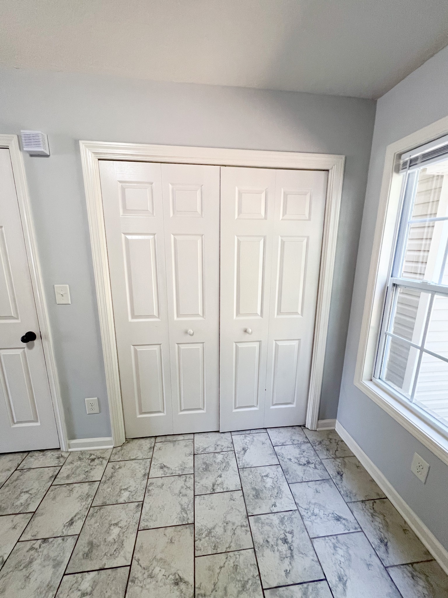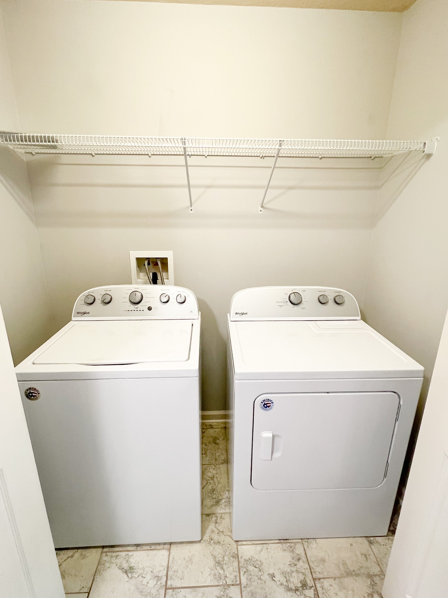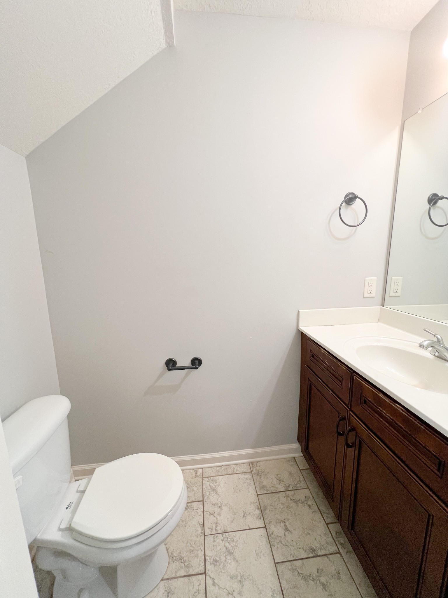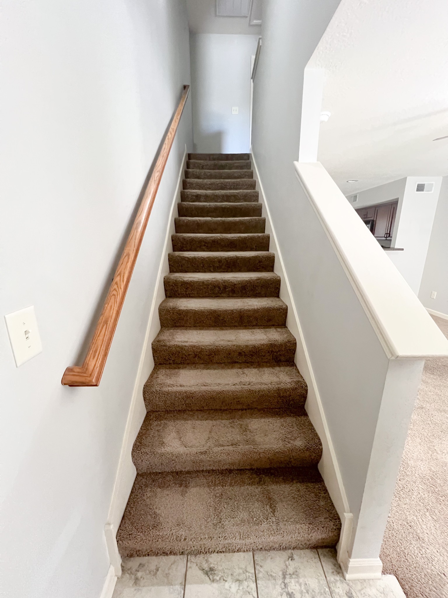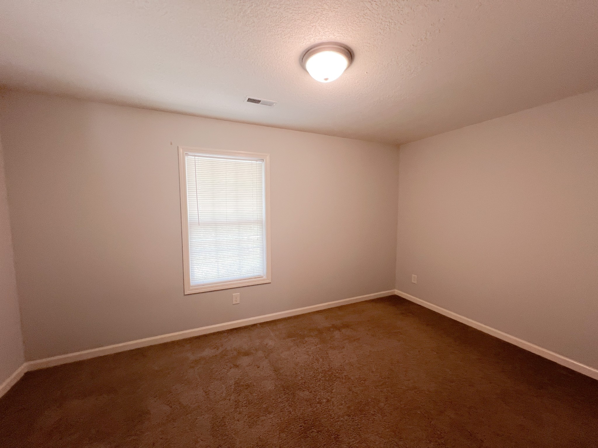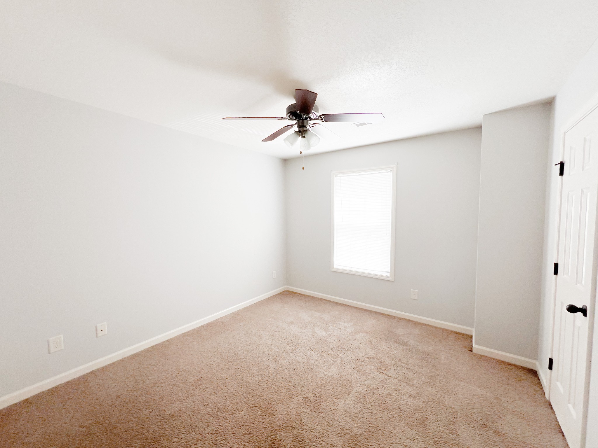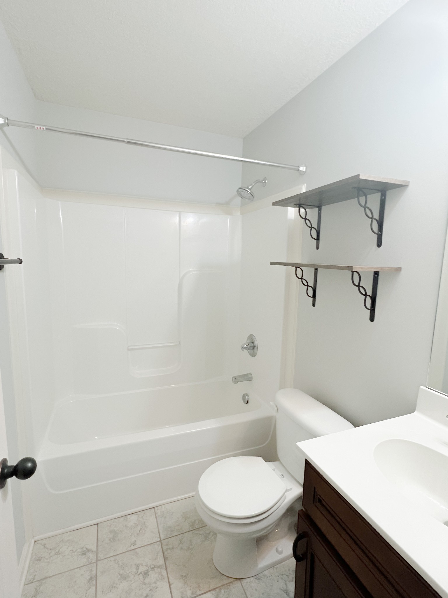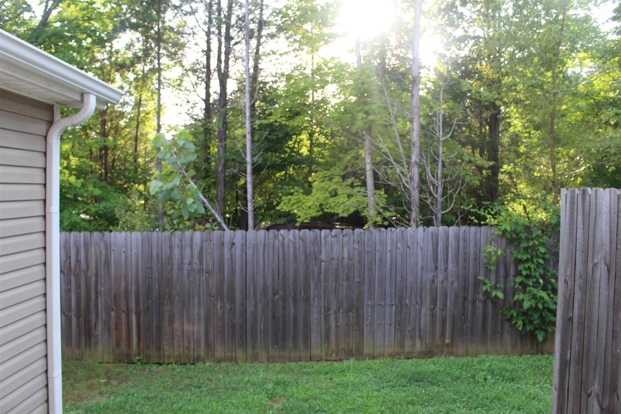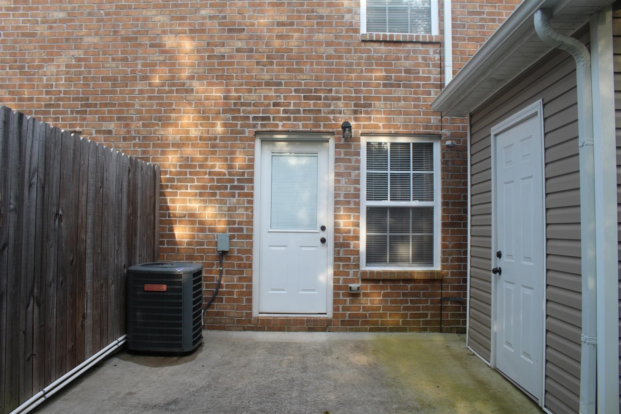PRICED AT ONLY: $265,000
Address: 1947 37th Court Circle, OCALA, FL 34471
Description
Dont miss this incredible opportunity to own a beautifully updated townhouse in Southeast Ocala!
This charming 3 bedroom, 2.5 bath home offers the perfect blend of comfort, space, and modern features. Step inside to an inviting open floor plan with soaring ceilings and abundant natural light. The spacious great room is enhanced by skylights and a cozy gas fireplace, ideal for relaxing or entertaining.
The large primary suite, conveniently located on the ground floor, features generous closet space and a private en suite bath. Upstairs, two bright guest bedrooms share a functional Jack & Jill bathroom, providing privacy and flexibility for family or guests.
Additional highlights include a newer garage door with excellent storage, and a large screened lanai perfect for outdoor enjoyment. Located just minutes from Jervey Gantt Park, downtown Ocala, hospitals, and shopping, this home offers the perfect balance of convenience and lifestyle.
Property Location and Similar Properties
Payment Calculator
- Principal & Interest -
- Property Tax $
- Home Insurance $
- HOA Fees $
- Monthly -
- MLS#: OM695890 ( Residential )
- Street Address: 1947 37th Court Circle
- Viewed: 48
- Price: $265,000
- Price sqft: $152
- Waterfront: No
- Year Built: 1984
- Bldg sqft: 1744
- Bedrooms: 3
- Total Baths: 3
- Full Baths: 2
- 1/2 Baths: 1
- Garage / Parking Spaces: 1
- Days On Market: 137
- Additional Information
- Geolocation: 29.1689 / -82.0853
- County: MARION
- City: OCALA
- Zipcode: 34471
- Subdivision: Crestwood North Village 48
- Elementary School: Maplewood
- Middle School: Osceola
- High School: Forest
- Provided by: NEWMARK REAL ESTATE GROUP

- DMCA Notice
Features
Building and Construction
- Covered Spaces: 0.00
- Exterior Features: Courtyard, French Doors, Lighting, Other, Storage
- Flooring: Carpet, Ceramic Tile
- Living Area: 1744.00
- Roof: Shingle
School Information
- High School: Forest High School
- Middle School: Osceola Middle School
- School Elementary: Maplewood Elementary School-M
Garage and Parking
- Garage Spaces: 1.00
- Open Parking Spaces: 0.00
Eco-Communities
- Water Source: Public
Utilities
- Carport Spaces: 0.00
- Cooling: Central Air
- Heating: Central
- Pets Allowed: Yes
- Sewer: Public Sewer
- Utilities: Cable Connected, Electricity Connected, Natural Gas Connected
Finance and Tax Information
- Home Owners Association Fee Includes: Common Area Taxes, Insurance, Pool, Water
- Home Owners Association Fee: 170.00
- Insurance Expense: 0.00
- Net Operating Income: 0.00
- Other Expense: 0.00
- Tax Year: 2024
Other Features
- Appliances: Dishwasher, Dryer, Gas Water Heater, Microwave, Range, Refrigerator
- Association Name: Karen Fisher
- Association Phone: 352-427-6257
- Country: US
- Interior Features: Built-in Features, Cathedral Ceiling(s), Ceiling Fans(s), Dry Bar, Eat-in Kitchen, High Ceilings, Living Room/Dining Room Combo, Open Floorplan, Primary Bedroom Main Floor, Smart Home, Thermostat, Vaulted Ceiling(s), Window Treatments
- Legal Description: SEC 23 TWP 15 RGE 22 CRESTWOOD NORTH VILLAGE UNIT 48 AKA: COM AT NW COR OF LOT 24 BLK K CRESTWOOD UNIT 5, BEING N 89-34-10 E 33 FT FROM NW COR OF SW 1/4 OF NW 1/4 OF SW 1/4 TH N 89-34-10 E 393.63 FT TH S 04-01-06 E 318.98 FT TO POB TH S 04-01-06 E 34 .67 FT TH N 85-58-54 E 56.67 FT TH N 04-01-06 W 21.84 FT TH N 85-58-54 E 31.28 FT TO PC OF A CURVE CONCAVE TO THE W, RADIUS OF 209 FT TH NLY ALONG & WITH SAID CURVE A CHORD BEARING & DIST OF N 11-33-50 W 4.10 FT TO PT OF REVERSE CURVATURE OF A CURVE CONCAVE TO E, RADIUS OF 438 FT, TH NLY ALONG & WITH SAID CURVE A CHORD BEARING & DIST OF N 11-44-04 W 5.99 FT, TH S 85-58-54 W 29.93 FT TH N 04-01-06 W 2.50 FT TH N 85-58-54 E 6 FT TH N 04-01-06 W 0.33 FT TH S 85-58-54 W 62.67 FT TO POB
- Levels: Two
- Area Major: 34471 - Ocala
- Occupant Type: Owner
- Parcel Number: 29551-048-00
- Views: 48
- Zoning Code: PD08
Nearby Subdivisions
Contact Info
- The Real Estate Professional You Deserve
