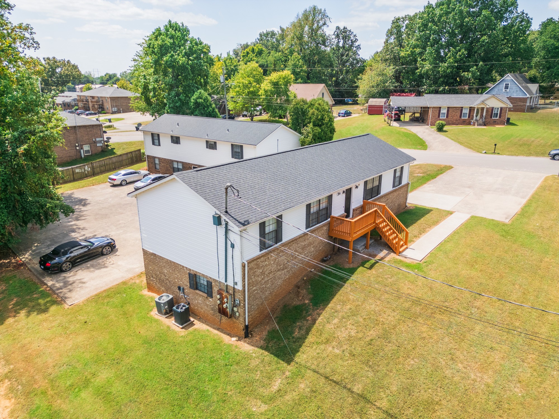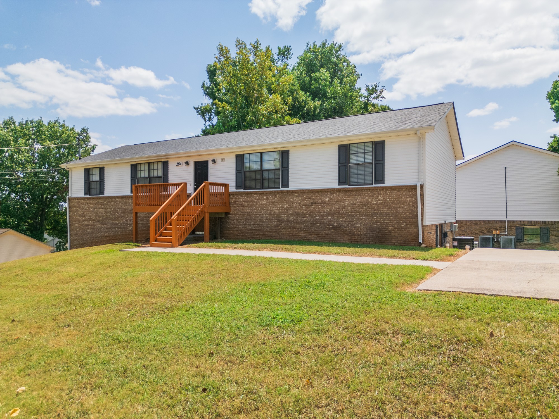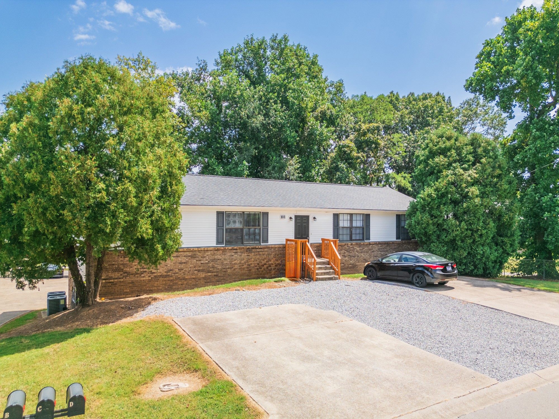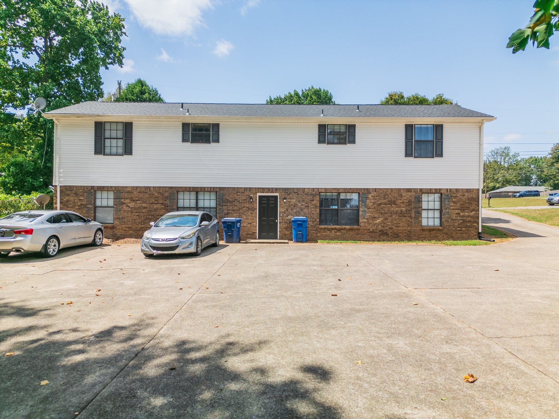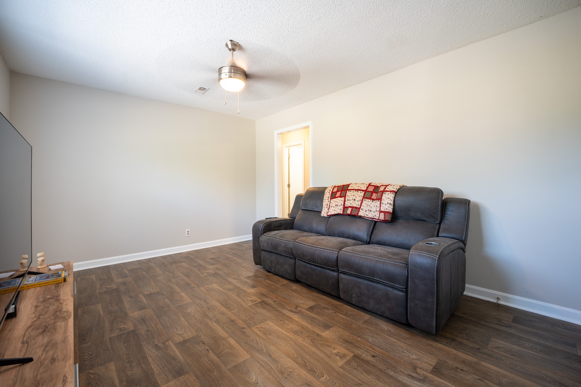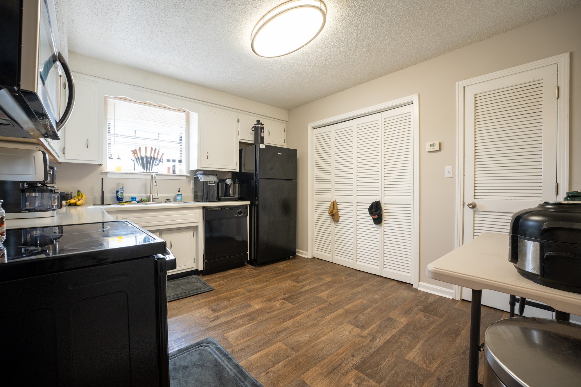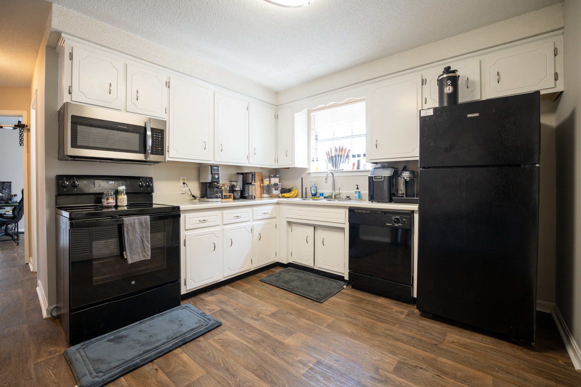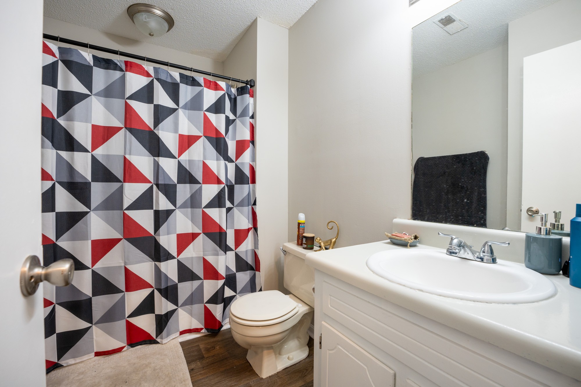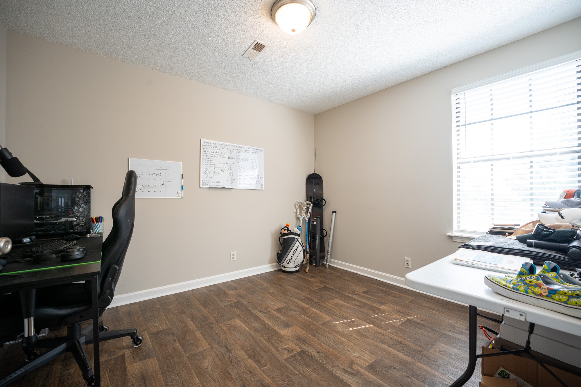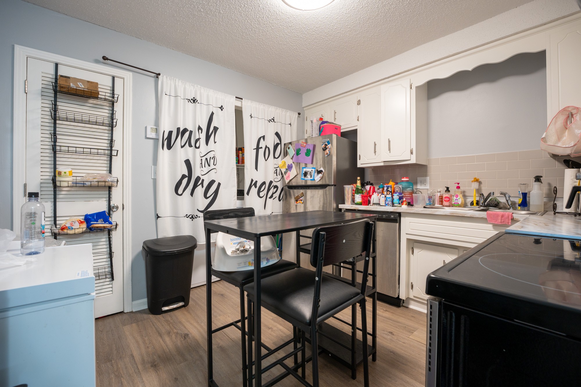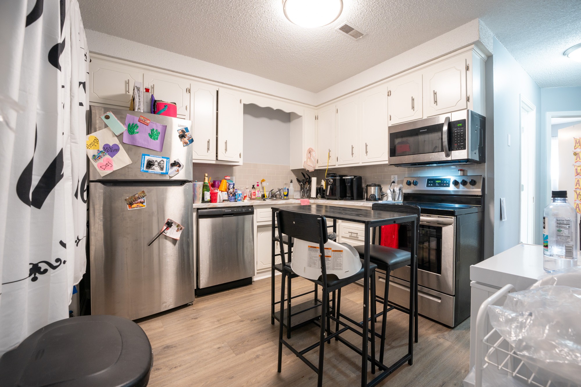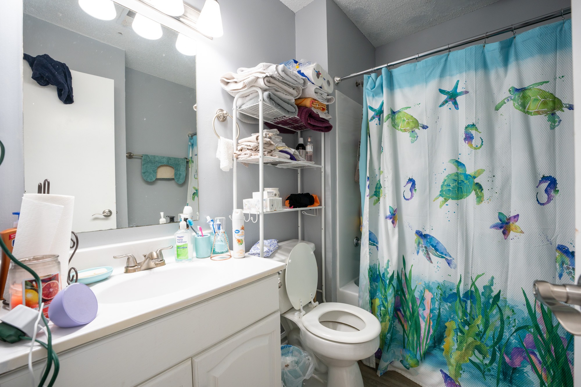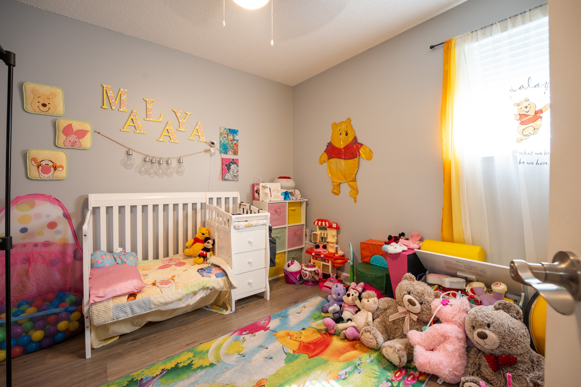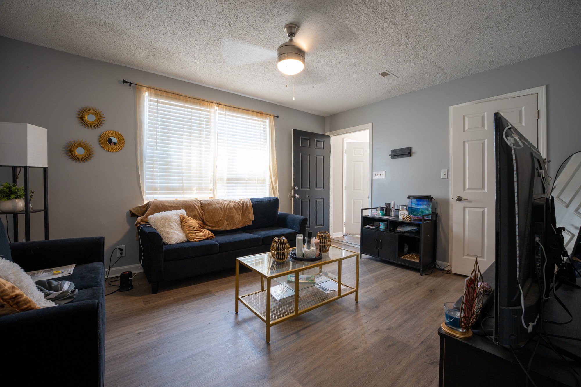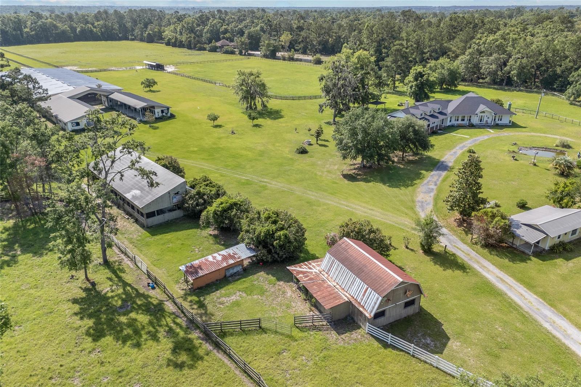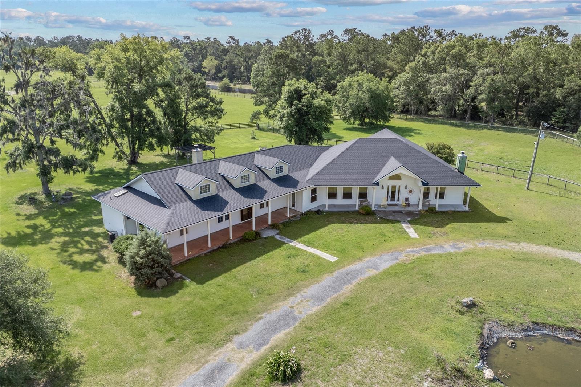PRICED AT ONLY: $1,650,000
Address: 10852 89th Road, LIVE OAK, FL 32060
Description
Calling All Horse Trainers and Breeders! Premier Equestrian Estate on 44+ Acres
This professionally designed working farm is ideal for any discipline, offering a seamless layout for efficient horse management, easy upkeep, and top tier amenities. The main residence boasts 5 bedrooms and 4.5 bathrooms, featuring reclaimed wood and tile floors, spacious entertaining areas, an artists studio, two fireplaces, and an in ground hot tub. The oversized master suite includes back porch access, creating a perfect retreat after a long day on the farm.
Equestrian Facilities:
The Main Barn features 8 oversized (16x17) stalls, perfect for foaling or large breeds, with rubber mats, mounted fans, and storm shutters. Includes: 2 covered wash stalls, feed room & covered hay storage, tack room, a riders lounge with kitchenette, arena view windows, laundry, and full bath, a covered, lighted arena: Featuring irrigation, a mirror wall, and a PolyTrack surface for year round training. Also a wooden panel round pen for ground training or breaking.
7 Stall Shed Row Barn: Well ventilated with overhead lighting, 2 hot/cold wash stalls.
3 Stall Gabled Barn: Includes enclosed tack room, wash rack, and laundry.
2 Stall Run In Shed: With additional storage.
9 Paddocks: Designed with curved corners and shade trees.
Additional Amenities include, RV hookups for guests or traveling trainers, workshop/tool shed with a large adjacent concrete slab for projects, a spacious aluminum storage shed, and a covered storage for farm equipment. New roof on house, freshly painted interior, wood floors refinished, new carpet installed in 2 bedrooms, and new window trim all in 2025!
This equestrian property is ready for you and your horseswhether for breeding, training, or simply enjoying the equestrian lifestyle. Schedule a tour today!
Property Location and Similar Properties
Payment Calculator
- Principal & Interest -
- Property Tax $
- Home Insurance $
- HOA Fees $
- Monthly -
For a Fast & FREE Mortgage Pre-Approval Apply Now
Apply Now
 Apply Now
Apply Now- MLS#: OM701948 ( Residential )
- Street Address: 10852 89th Road
- Viewed: 23
- Price: $1,650,000
- Price sqft: $272
- Waterfront: No
- Year Built: 1999
- Bldg sqft: 6063
- Bedrooms: 5
- Total Baths: 4
- Full Baths: 3
- 1/2 Baths: 1
- Days On Market: 80
- Acreage: 44.35 acres
- Additional Information
- Geolocation: 30.2535 / -82.9233
- County: SUWANNEE
- City: LIVE OAK
- Zipcode: 32060
- Subdivision: Non Sub
- Provided by: OCALA HORSE PROPERTIES, LLC
- Contact: Stacy Larsson
- 352-615-8891

- DMCA Notice
Features
Building and Construction
- Covered Spaces: 0.00
- Exterior Features: French Doors, Rain Gutters, Storage
- Fencing: Board, Cross Fenced, Fenced, Wood
- Flooring: Ceramic Tile, Reclaimed Wood
- Living Area: 4497.00
- Other Structures: Barn(s), Guest House, Shed(s), Workshop
- Roof: Shingle
Property Information
- Property Condition: Fixer
Land Information
- Lot Features: Cleared, Farm, Landscaped, Zoned for Horses
Garage and Parking
- Garage Spaces: 0.00
- Open Parking Spaces: 0.00
Eco-Communities
- Water Source: Well
Utilities
- Carport Spaces: 0.00
- Cooling: Central Air
- Heating: Heat Pump
- Sewer: Septic Tank
- Utilities: Electricity Connected, Sewer Connected, Water Connected
Finance and Tax Information
- Home Owners Association Fee: 0.00
- Insurance Expense: 0.00
- Net Operating Income: 0.00
- Other Expense: 0.00
- Tax Year: 2024
Other Features
- Appliances: Built-In Oven, Cooktop, Dishwasher, Dryer, Electric Water Heater, Freezer, Refrigerator, Washer
- Country: US
- Interior Features: Built-in Features, Ceiling Fans(s), Eat-in Kitchen, High Ceilings, Open Floorplan, Solid Surface Counters, Walk-In Closet(s), Window Treatments
- Legal Description: LEG 36.35 ACRES START AT THE NW COR OF THE SW1/4 OF SECTION 4 & THENCE RUN S 89 DEG 37' E ALONG THE N BOUNDARY OF SAID SW1/4 1814.34 FT TO POB THENCE RUN S 89 DEG 37' E ALONG SAID BOUNDARY 837.74 FT TO THE NE COR OF SAID SW1/4 THENCE RUN S 0 DEG 00' W ALONG THE E BOUNDARY OF SAID SW1/4 889.06 FT THENCE RUN N 89 DEG 37' W 1957.62 FT TO THE E BOUNDARY OF THE R/W OF THE GRADED PUBLIC RD THENCE RUN N 17 DEG 28' E ALONG SAID BOUNDARY 579.01 FT THENCE RUN N 50 DEG 05' E ALONG SAID BOUNDARY 55.01 FT TO AN IRON PIPE THENCE RUN S 89 DEG 37' E 903.89 FT TO AN IRON PIPE STAKE RUN N 0 DEG 00' E 300.00 FT TO THE IRON PIPE STAKE AT THE POB AND ALL THAT PART OF N 300.00 FT OF NW1/4 OF SW1/4 LYING S & E OF 89TH ROAD AND THE N 300.00 FT OF W 488.30 FT OF
- Levels: One
- Area Major: 32060 - Live Oak
- Occupant Type: Vacant
- Parcel Number: 04-03S-14E-02592-001000
- Style: Custom
- View: Trees/Woods
- Views: 23
- Zoning Code: A-1
Contact Info
- The Real Estate Professional You Deserve
- Mobile: 904.248.9848
- phoenixwade@gmail.com
