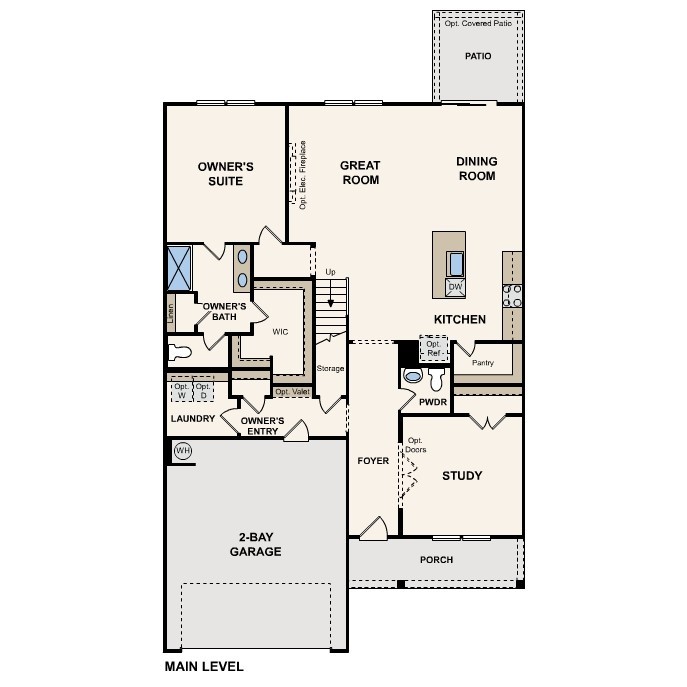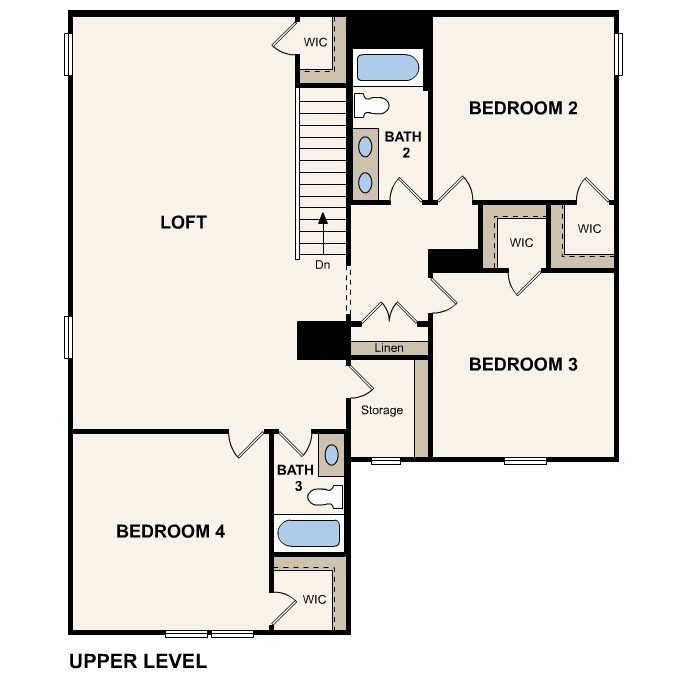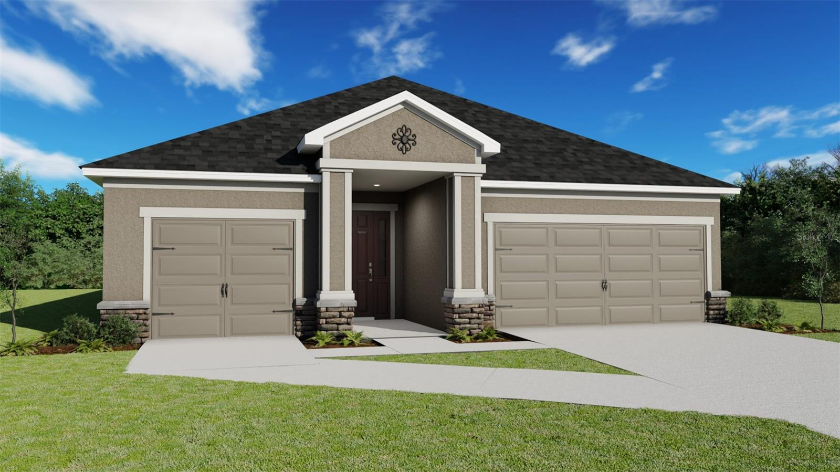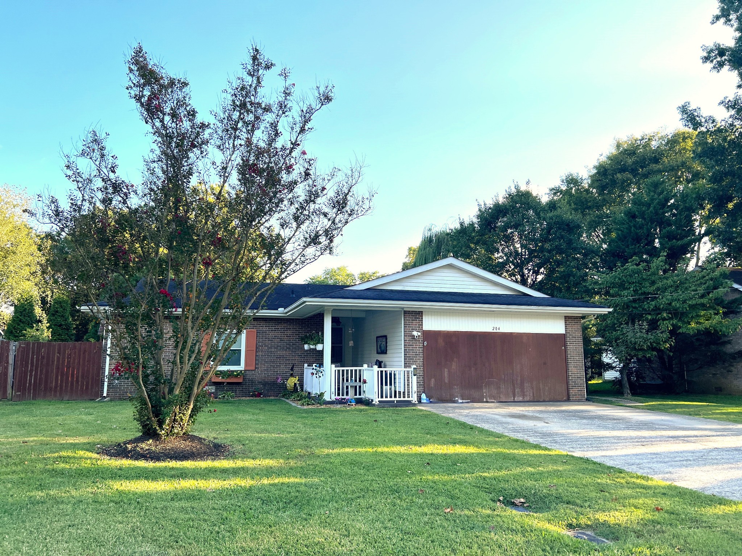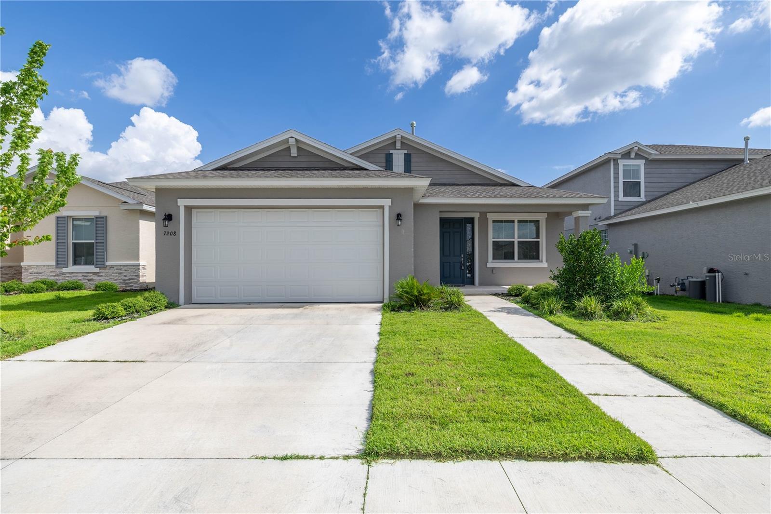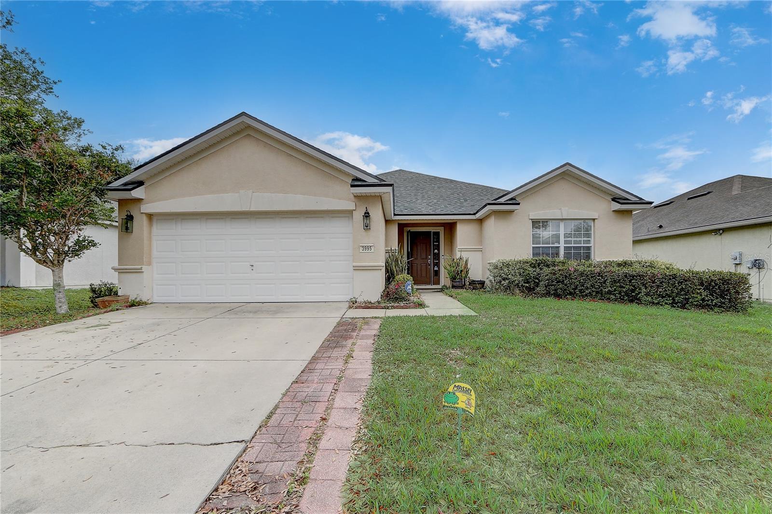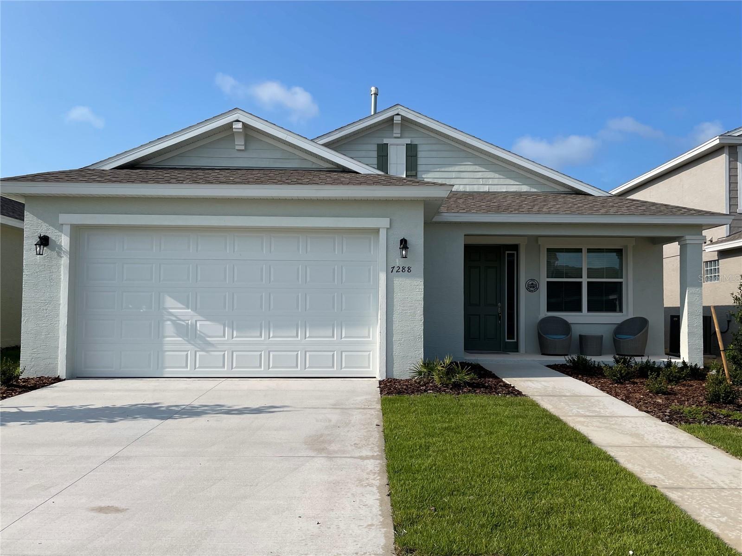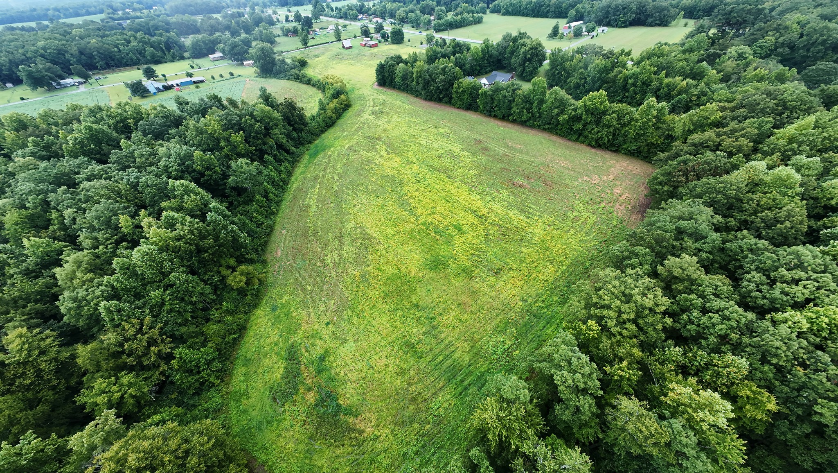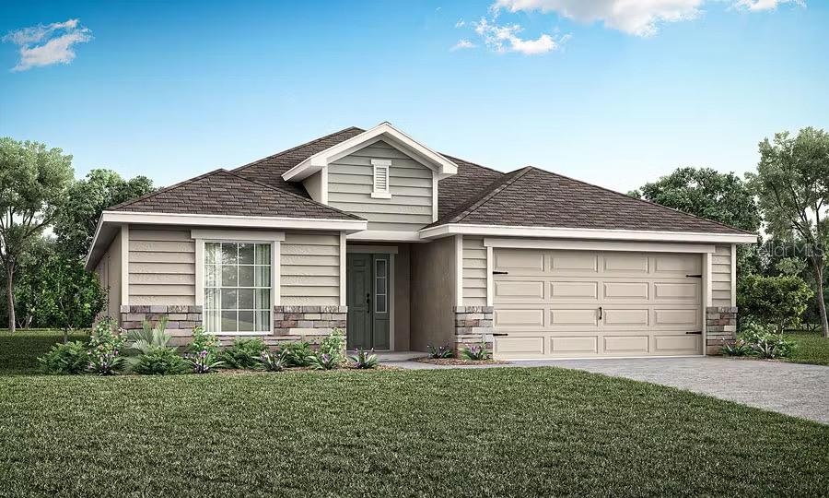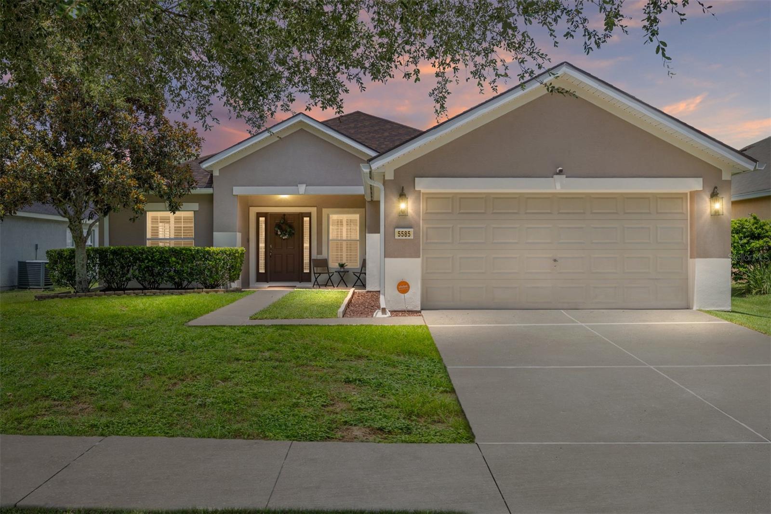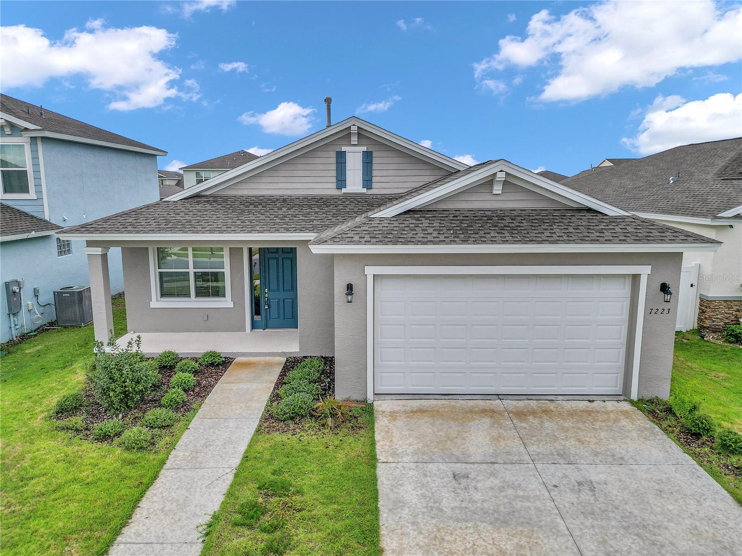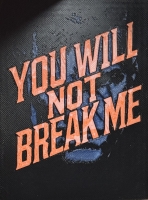PRICED AT ONLY: $279,500
Address: 4225 57th Avenue, OCALA, FL 34474
Description
Welcome to Red Hawk at Fore Ranch! This beautifully maintained home is located in one of Ocalas most sought after gated communities, just minutes from shopping, dining, and I 75. Enjoy peace of mind with a newer roof, new A/C, new hot water heater, and a whole home water filtration system already in place. Step inside to find wood flooring throughout the main living areas and a thoughtfully designed layout perfect for everyday living and entertaining. An added solar powered attic fan helps with ventilation and improves energy efficiency a smart feature to keep electricity costs down. As a resident of Fore Ranch, you'll have access to top tier community amenities including a resort style pool, fitness center, clubhouse, splash pad, basketball and tennis courts, miles of walking trails, and several parks and playgrounds all within a vibrant, well maintained neighborhood. Don't miss your chance to own this upgraded home in a prime location schedule your private showing today!
Property Location and Similar Properties
Payment Calculator
- Principal & Interest -
- Property Tax $
- Home Insurance $
- HOA Fees $
- Monthly -
For a Fast & FREE Mortgage Pre-Approval Apply Now
Apply Now
 Apply Now
Apply Now- MLS#: OM702278 ( Residential )
- Street Address: 4225 57th Avenue
- Viewed: 24
- Price: $279,500
- Price sqft: $119
- Waterfront: No
- Year Built: 2006
- Bldg sqft: 2349
- Bedrooms: 2
- Total Baths: 2
- Full Baths: 2
- Garage / Parking Spaces: 2
- Days On Market: 76
- Additional Information
- Geolocation: 29.1454 / -82.2133
- County: MARION
- City: OCALA
- Zipcode: 34474
- Subdivision: Red Hawk
- Elementary School: Saddlewood Elementary School
- Middle School: Liberty Middle School
- High School: West Port High School
- Provided by: BOFFO REAL ESTATE GROUP LLC
- Contact: Jimmy Cooke II
- 352-427-1072

- DMCA Notice
Features
Building and Construction
- Covered Spaces: 0.00
- Exterior Features: Sliding Doors
- Flooring: Ceramic Tile, Wood
- Living Area: 1596.00
- Roof: Shingle
School Information
- High School: West Port High School
- Middle School: Liberty Middle School
- School Elementary: Saddlewood Elementary School
Garage and Parking
- Garage Spaces: 2.00
- Open Parking Spaces: 0.00
Eco-Communities
- Water Source: Public
Utilities
- Carport Spaces: 0.00
- Cooling: Central Air
- Heating: Central
- Pets Allowed: Yes
- Sewer: Public Sewer
- Utilities: Cable Connected, Electricity Connected, Fiber Optics, Public, Sewer Connected, Sprinkler Meter, Water Connected
Finance and Tax Information
- Home Owners Association Fee: 75.58
- Insurance Expense: 0.00
- Net Operating Income: 0.00
- Other Expense: 0.00
- Tax Year: 2024
Other Features
- Appliances: Dishwasher, Disposal, Dryer, Microwave, Range, Refrigerator, Washer, Water Filtration System
- Association Name: Chrisann
- Country: US
- Interior Features: Attic Ventilator, Ceiling Fans(s), Eat-in Kitchen, Open Floorplan, Primary Bedroom Main Floor, Thermostat, Walk-In Closet(s), Window Treatments
- Legal Description: SEC 33 TWP 15 RGE 21 PLAT BOOK 008 PAGE 136 RED HAWK LOT 123
- Levels: One
- Area Major: 34474 - Ocala
- Occupant Type: Vacant
- Parcel Number: 2386-200-123
- Possession: Close Of Escrow
- Views: 24
- Zoning Code: PUD
Nearby Subdivisions
Bahia Oaks Un 02
Calesa Roan Hills
Calesa Township
Calesa Township Roan Hills
Calesa Township - Roan Hills
Calesa Township Roan Hills Ph
Calesa Township Roan Hills Pha
Cimarron
College Park
College Park Add
Falls Of Ocala
Fallsocala 01
Heath Brook Hills
Heath Brook Preserve Ph 01
Hunt Clubfox Point
Meadow Oaks Un 02
Meadows At Heath Brook Ph 01
Not On List
Ocala Highlands Estate
Ocala Thoroughbred Acres
Paddock Villas
Preserve At Heathbrook
Preserveheath Brook Ph 01
Red Hawk
Ridge At Heathbrook
Ridge/heath Brook Ph 1
Ridgeheath Brook Ph 1
Rivendell
Saddle Creek
Saddle Creek Ph 01
Saddle Creek Ph 02
Shady Pine
Sonoma
The Fountains
The Ridge At Heathbrook
Timberwood
Timberwood 2nd Add
Timberwood Add 02
Timberwood Add 03
Villaspaddock Park
Similar Properties
Contact Info
- The Real Estate Professional You Deserve
- Mobile: 904.248.9848
- phoenixwade@gmail.com

