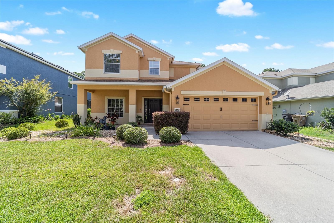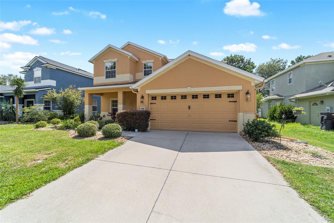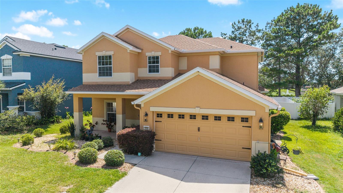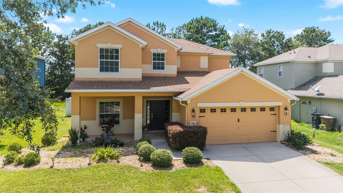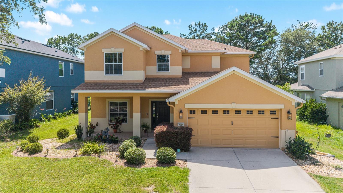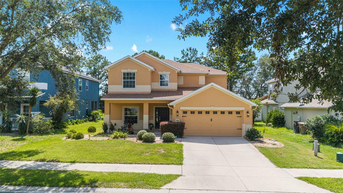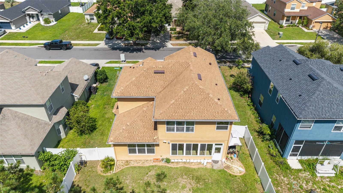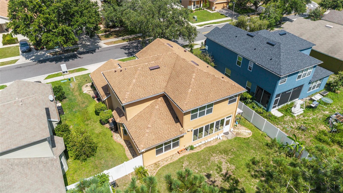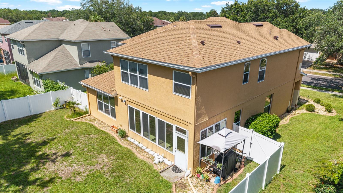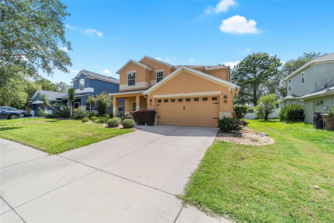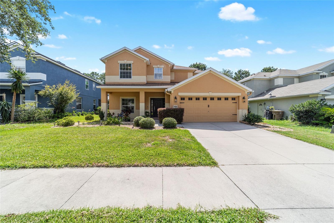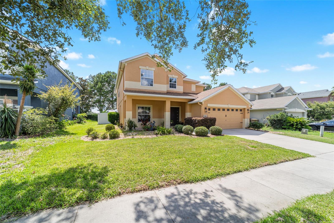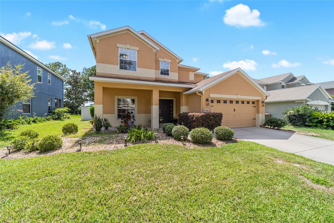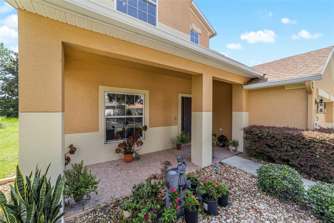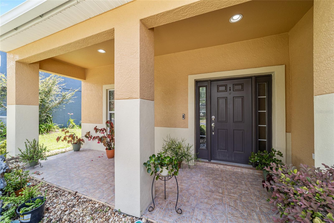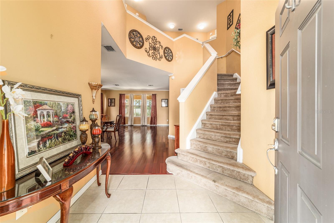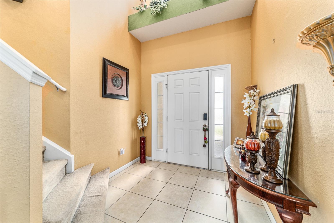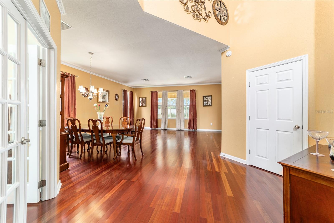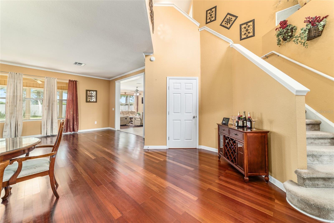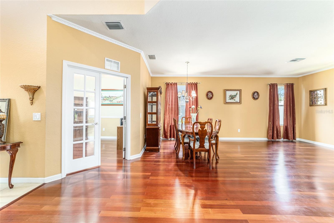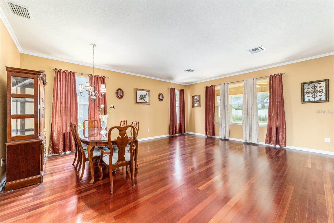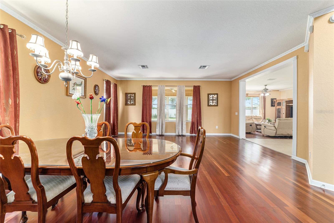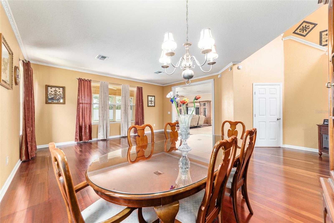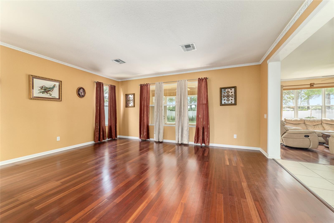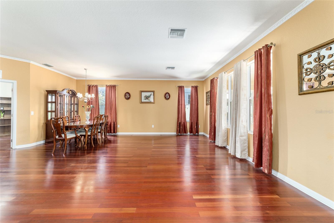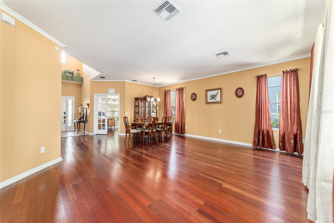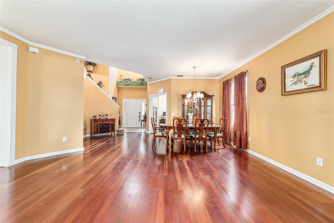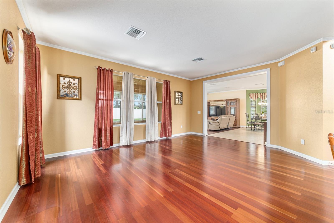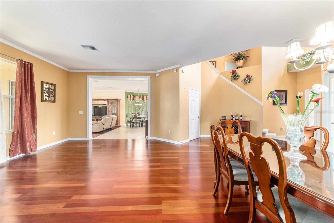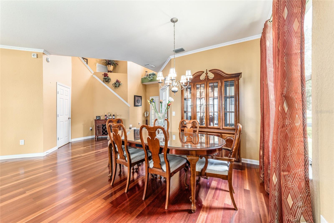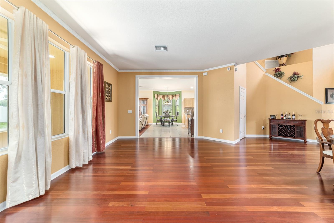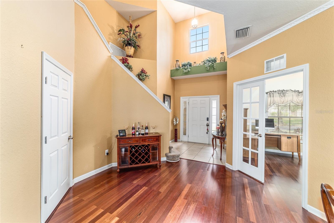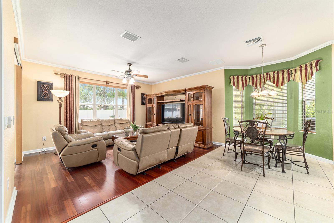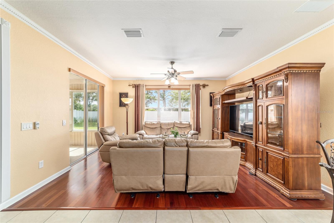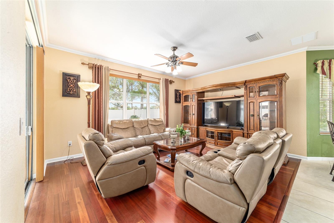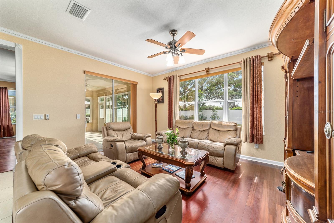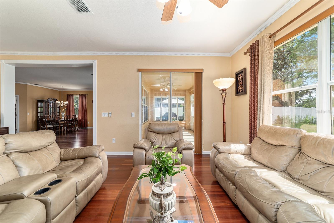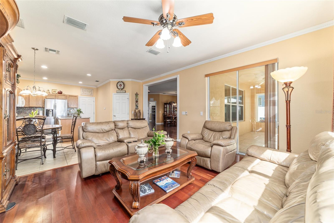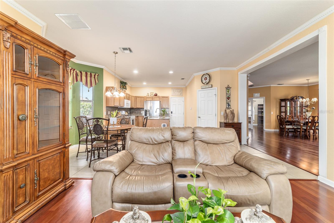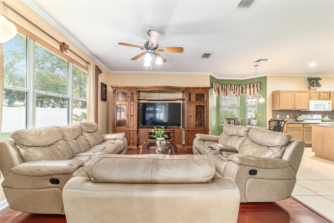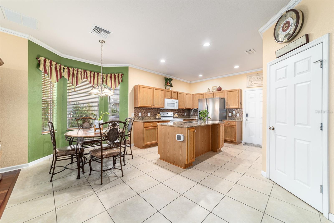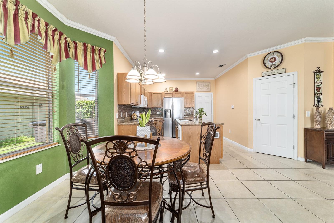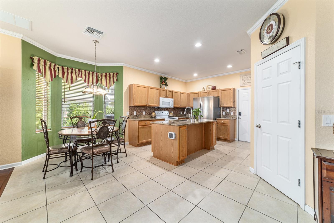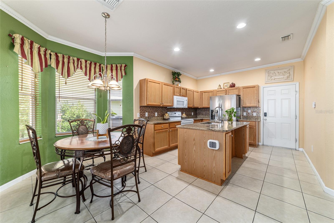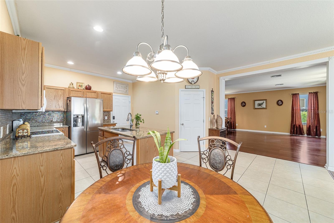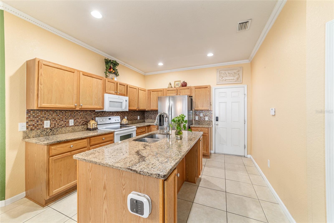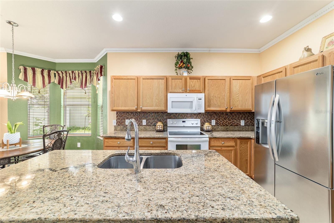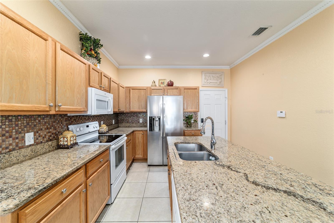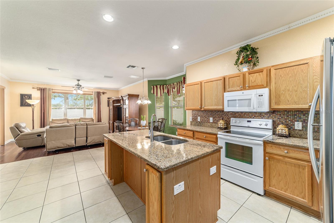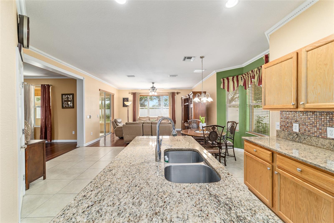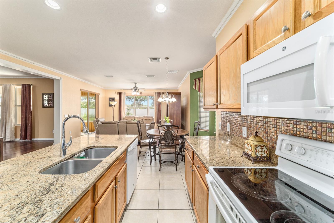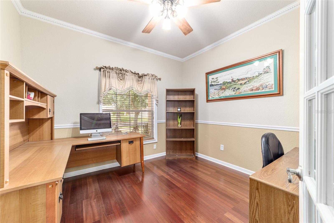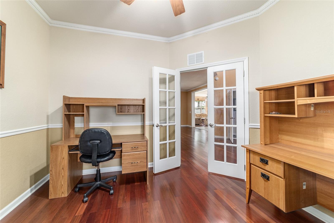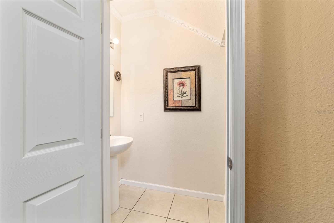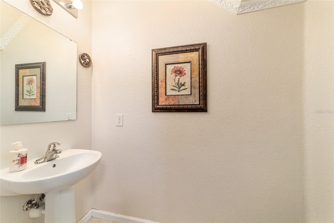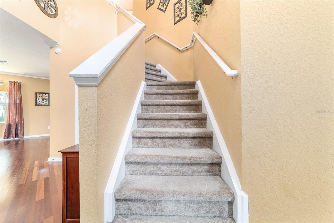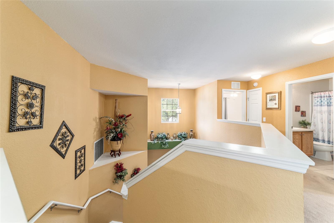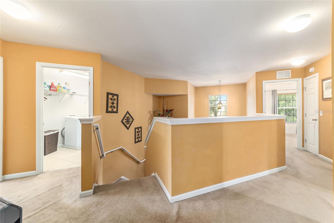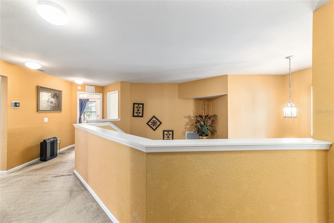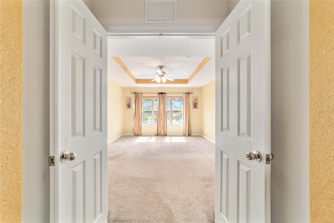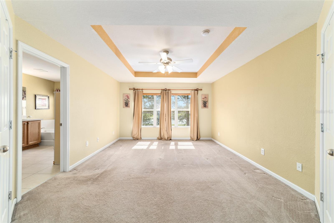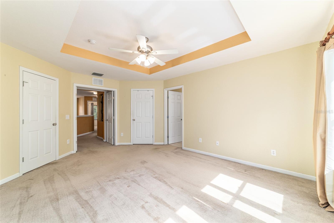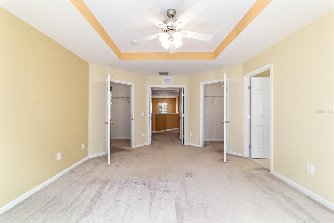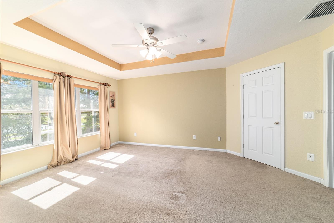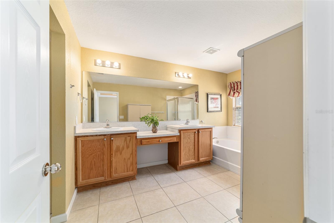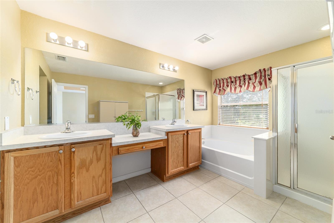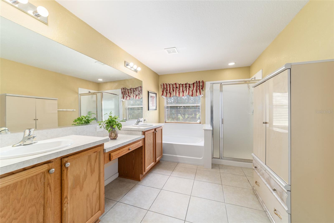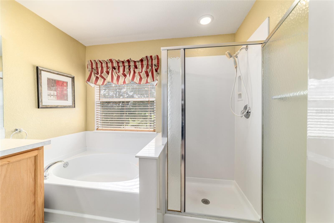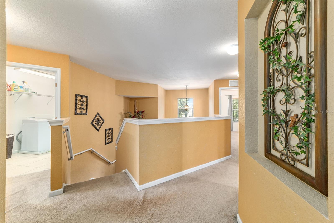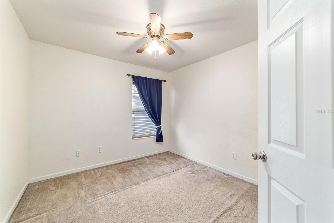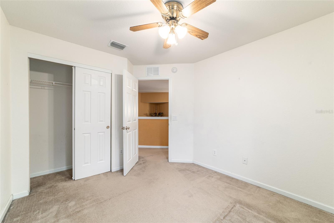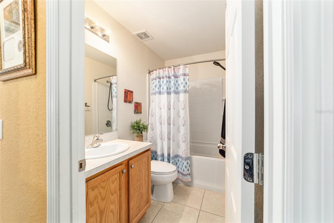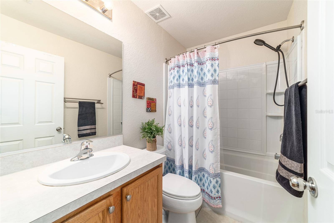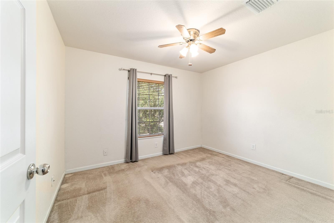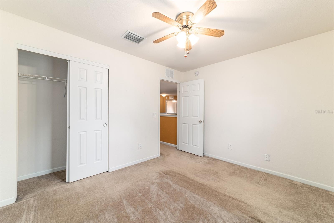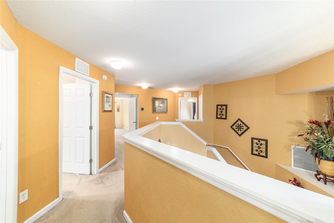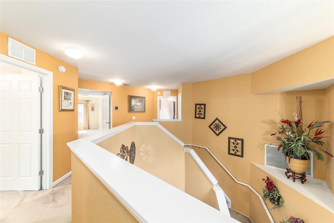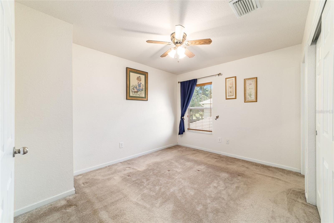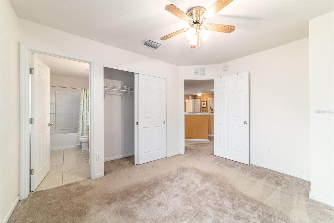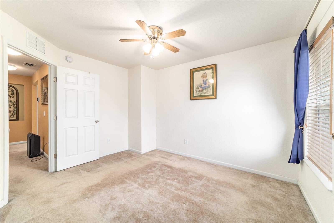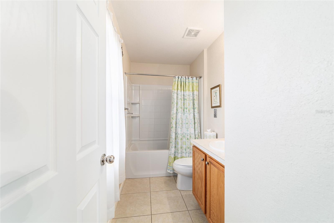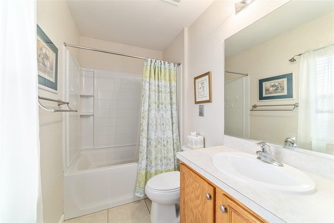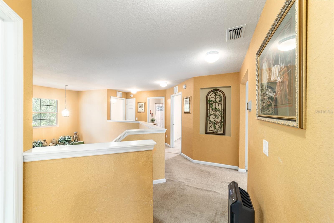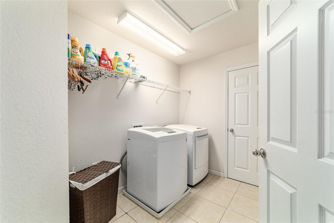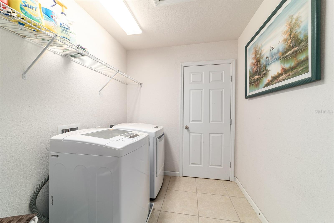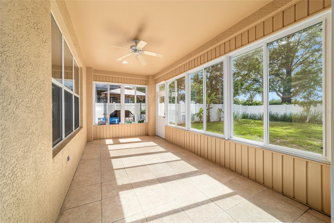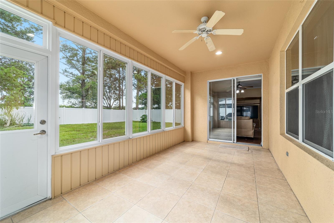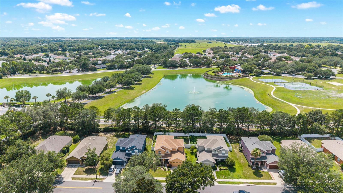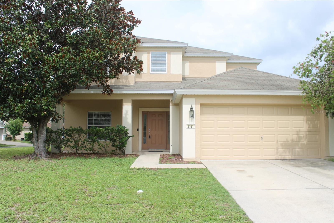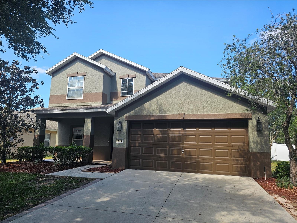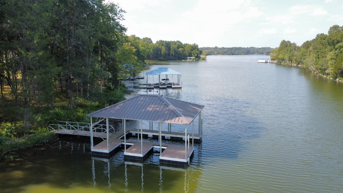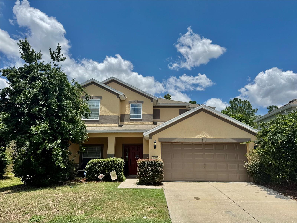PRICED AT ONLY: $359,900
Address: 4094 51st Court, OCALA, FL 34474
Description
Welcome to this spacious 2,510 sq ft Wyntana model home in Saddle Creek, offering 4 bedrooms, 3.5 bathrooms, and a versatile den on a premium lot. Step inside through a high ceiling tile entry that flows into formal living and dining areas featuring elegant, engineered wood floors. The private den/flex room, accessible via French doors, boasts wood floors, crown molding, fan and blinds, creating an ideal space for a home office or quiet retreat. A convenient half bath with a single sink and tile flooring is located near the entry. The living room is equipped with a sliding glass door, vertical blinds, crown molding, and a ceiling fan, overlooking the rear. The heart of the home, the kitchen, offers eat in dining, tile floors, granite countertops, a central island, and wood cabinetry, complete with stainless steel refrigerator, white microwave, oven, and dishwasher, plus a dedicated pantry. Beyond the living area, enjoy the enclosed sunroom, featuring tile floors, a ceiling fan, and slider windows, perfect for year round enjoyment. Upstairs, the masterfully carpeted stairs lead to the additional bedrooms and a dedicated laundry room with a white washer and dryer. Bedrooms 2 and 3 include blinds, carpet, fan, and a closet. Bathroom 2 features a tub/shower combination, tile, and a single sink. The 4th bedroom is carpeted with a fan, blinds, and a closet, and includes an en suite with a single sink, tile, and a tub/shower. The primary bedroom is a true sanctuary, accessed through double doors, offering soft carpet, a ceiling fan, 2 expansive walk in closets, and four windows with vertical blinds providing serene pond views from the tray ceiling. Its luxurious en suite primary bath features a double sink with a center vanity, a garden tub, a glass enclosed shower, and a linen closet. Practical updates include a new roof installed in July 2021 and window film throughout the entire house for energy efficiency, newer AC, and the vinyl fenced yard. This home also features a two car garage. This home checks every box space, style, and smart upgrades. Don't wait, schedule your private showing today and make this exceptional home yours!
Property Location and Similar Properties
Payment Calculator
- Principal & Interest -
- Property Tax $
- Home Insurance $
- HOA Fees $
- Monthly -
For a Fast & FREE Mortgage Pre-Approval Apply Now
Apply Now
 Apply Now
Apply Now- MLS#: OM704078 ( Residential )
- Street Address: 4094 51st Court
- Viewed: 36
- Price: $359,900
- Price sqft: $122
- Waterfront: No
- Year Built: 2005
- Bldg sqft: 2962
- Bedrooms: 4
- Total Baths: 4
- Full Baths: 3
- 1/2 Baths: 1
- Garage / Parking Spaces: 2
- Days On Market: 45
- Additional Information
- Geolocation: 29.147 / -82.2069
- County: MARION
- City: OCALA
- Zipcode: 34474
- Subdivision: Saddle Creek
- Elementary School: Saddlewood Elementary School
- Middle School: Liberty Middle School
- High School: West Port High School
- Provided by: ON TOP OF THE WORLD REAL EST
- Contact: Shelby Correia
- 352-854-2394

- DMCA Notice
Features
Building and Construction
- Builder Model: Wyntana
- Covered Spaces: 0.00
- Exterior Features: Sidewalk
- Fencing: Vinyl
- Flooring: Carpet, Hardwood, Tile
- Living Area: 2510.00
- Roof: Shingle
Land Information
- Lot Features: Cleared, Landscaped, Paved
School Information
- High School: West Port High School
- Middle School: Liberty Middle School
- School Elementary: Saddlewood Elementary School
Garage and Parking
- Garage Spaces: 2.00
- Open Parking Spaces: 0.00
- Parking Features: Driveway
Eco-Communities
- Water Source: Public
Utilities
- Carport Spaces: 0.00
- Cooling: Central Air
- Heating: Electric, Heat Pump
- Pets Allowed: Cats OK, Dogs OK, Yes
- Sewer: Public Sewer
- Utilities: Electricity Connected, Sewer Connected, Water Connected
Amenities
- Association Amenities: Clubhouse, Fitness Center, Pool, Recreation Facilities
Finance and Tax Information
- Home Owners Association Fee Includes: Pool, Recreational Facilities
- Home Owners Association Fee: 136.35
- Insurance Expense: 0.00
- Net Operating Income: 0.00
- Other Expense: 0.00
- Tax Year: 2024
Other Features
- Appliances: Dishwasher, Dryer, Microwave, Range, Refrigerator, Washer, Water Softener
- Association Name: Leland Management
- Country: US
- Interior Features: Ceiling Fans(s), PrimaryBedroom Upstairs, Stone Counters, Thermostat, Tray Ceiling(s), Walk-In Closet(s)
- Legal Description: SEC 33 TWP 15 RGE 21 PLAT BOOK 008 PAGE 128 SADDLE CREEK PHASE 1 LOT 181
- Levels: Two
- Area Major: 34474 - Ocala
- Occupant Type: Vacant
- Parcel Number: 2386-100-181
- View: Water
- Views: 36
- Zoning Code: PUD
Nearby Subdivisions
Bahia Oaks Un 02
Calesa Roan Hills
Calesa Township
Calesa Township Roan Hills
Calesa Township - Roan Hills
Calesa Township Roan Hills Ph
Calesa Township Roan Hills Pha
Cimarron
College Park
College Park Add
Falls Of Ocala
Fallsocala 01
Heath Brook Hills
Heath Brook Preserve Ph 01
Hunt Clubfox Point
Meadow Oaks Un 02
Meadows At Heath Brook Ph 01
Not On List
Ocala Highlands Estate
Ocala Thoroughbred Acres
Paddock Villas
Preserve At Heathbrook
Preserveheath Brook Ph 01
Red Hawk
Ridge At Heathbrook
Ridge/heath Brook Ph 1
Ridgeheath Brook Ph 1
Rivendell
Saddle Creek
Saddle Creek Ph 01
Saddle Creek Ph 02
Shady Pine
Sonoma
The Fountains
The Ridge At Heathbrook
Timberwood
Timberwood 2nd Add
Timberwood Add 02
Timberwood Add 03
Villaspaddock Park
Similar Properties
Contact Info
- The Real Estate Professional You Deserve
- Mobile: 904.248.9848
- phoenixwade@gmail.com

