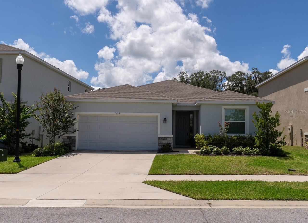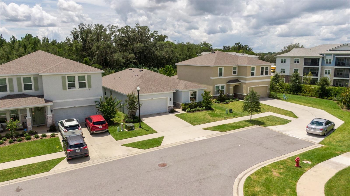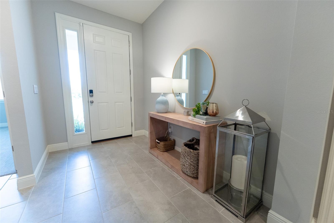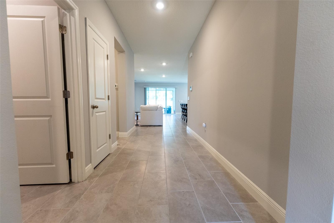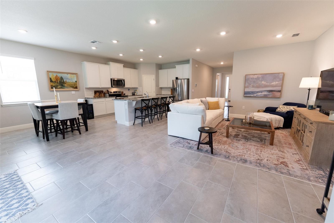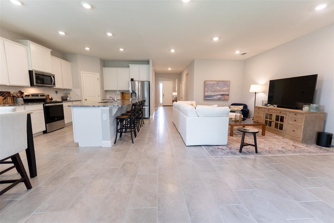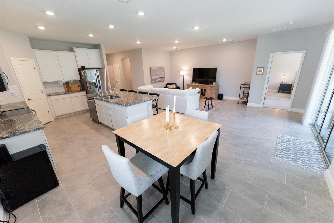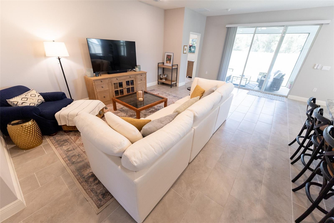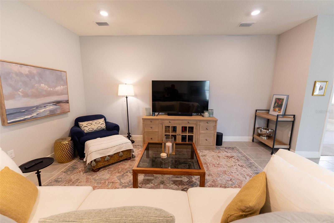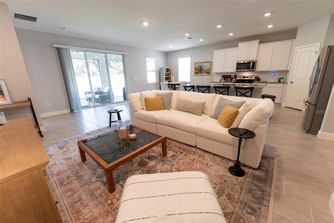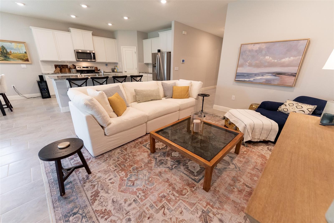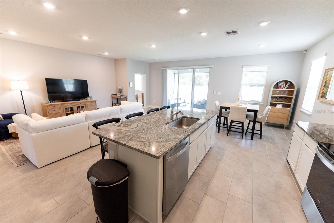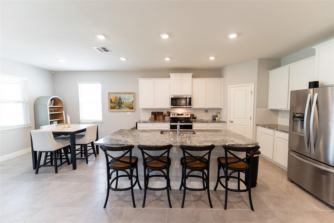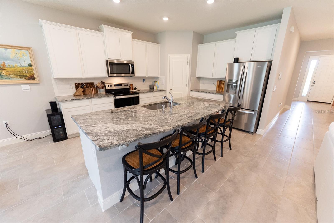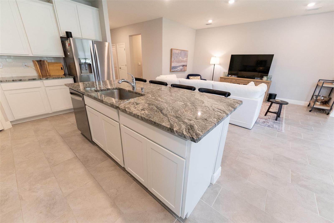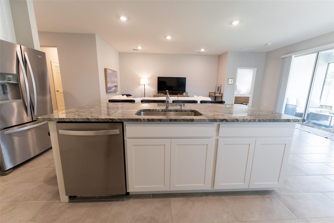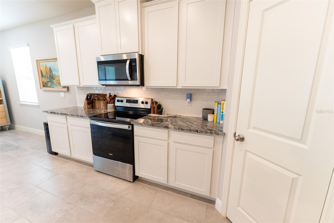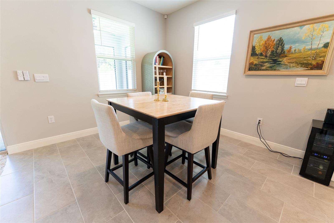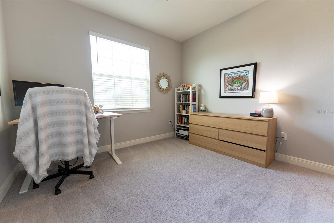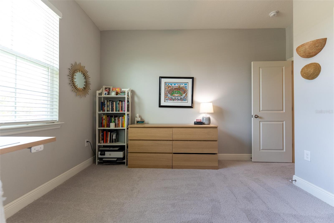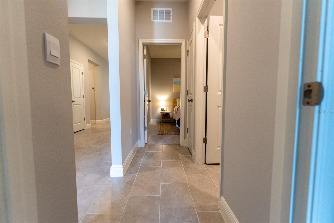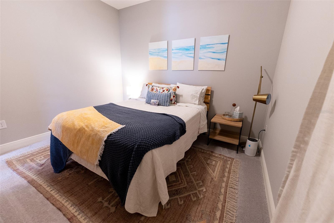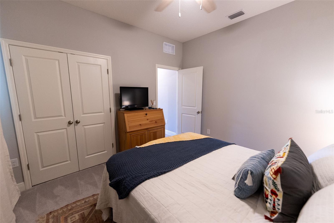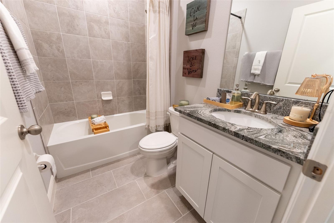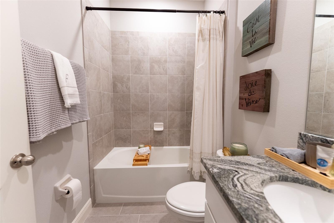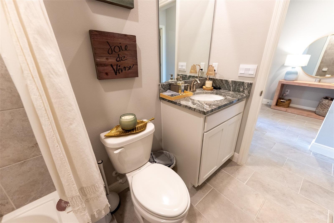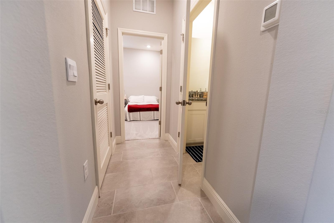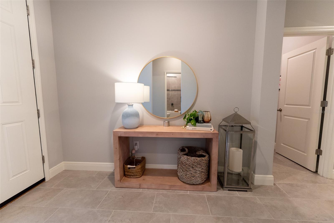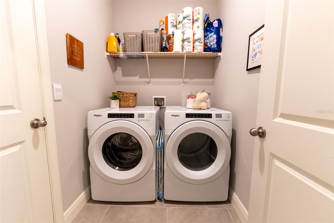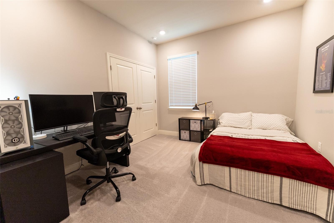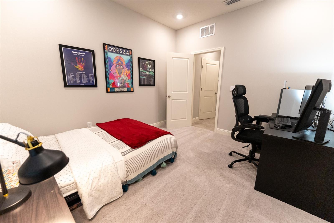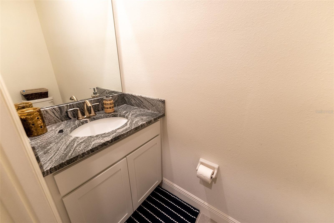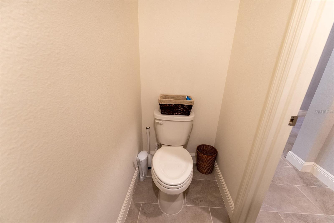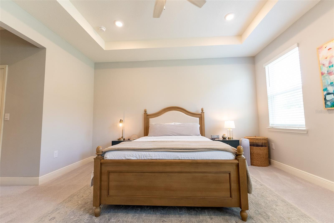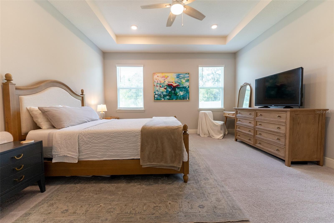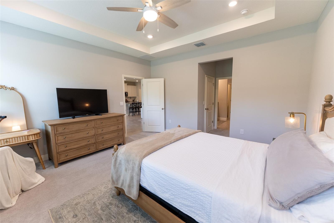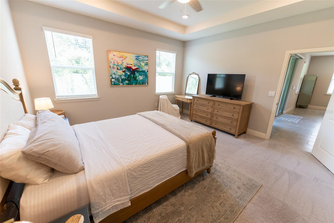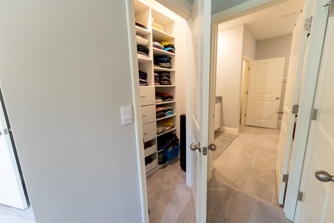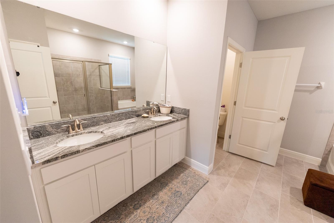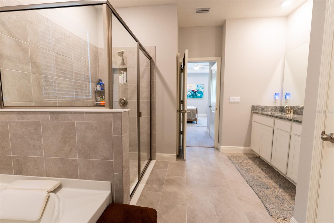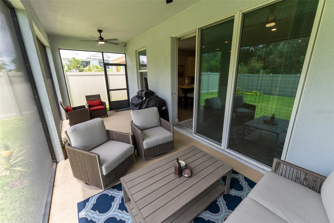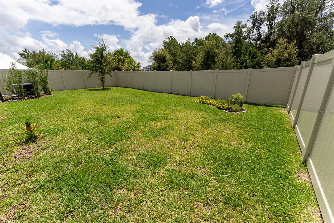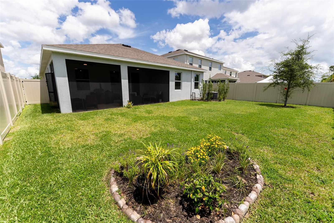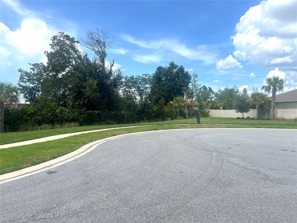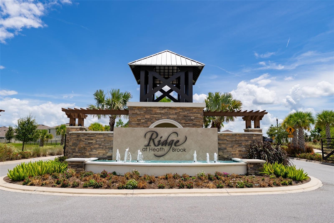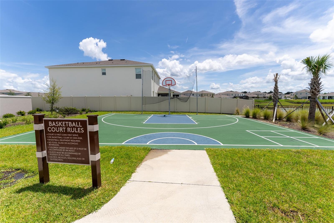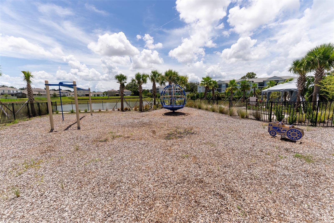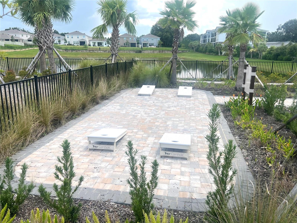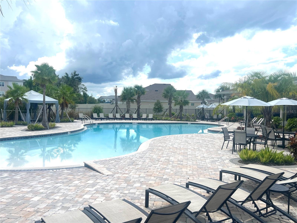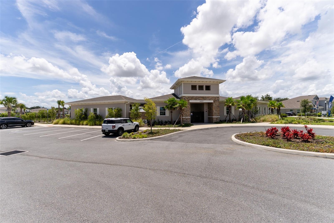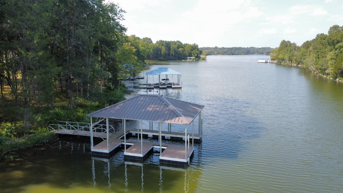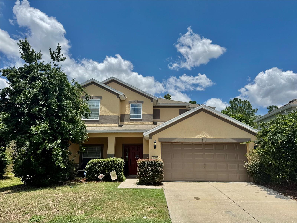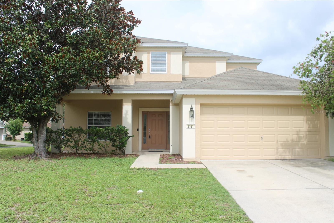PRICED AT ONLY: $359,900
Address: 5445 44th Court Road, OCALA, FL 34474
Description
Welcome to your dream home nestled in the sought after Ridge at Heath Brook community! This stunning 4 bedroom, 2.5 bathroom residence boasts 2,053 sq. ft. of meticulously crafted living space, designed to provide the perfect combination of style, comfort, and functionality. Constructed with durable concrete block, this home presents a modern yet timeless aesthetic. As you step inside, you'll be greeted by an inviting open concept floor plan, seamlessly connecting the gourmet kitchen, dining area, and living roomideal for entertaining or creating cherished family memories. The kitchen is a chef's delight, featuring elegantly crown molded
cabinets, stone countertops with a spacious center island, a walk in pantry, and premium stainless steel appliances. Adjacent to the kitchen, the dining room offers serene views of the back yard. The luxurious primary suite serves as a private retreat, complete with ensuite bathroom showcasing a double sink vanity, soaking tub, stand alone shower, and two walk in closets. Three additional generously sized bedrooms provide versatile options for guest accommodations, a home office, or even a creative studio. A shared full bathroom with a tub/shower combination divides two of the guest rooms, while a conveniently located half bath is situated near the third. Step through the sliding glass doors to discover youre screened in covered patio, a perfect spot to unwind and enjoy the outdoors. The fenced backyard offers ample space and a safe haven for children and pets to roam freely year round. Tucked away from the hustle and bustle, The Ridge at Heath Brook offers a community clubhouse, pool, playground and an environment of tranquil living while maintaining close proximity to shopping,
dining, and the natural beauty of nearby county and state parks. This extraordinary home is ready to welcome youdont miss the opportunity to make it yours today!
Property Location and Similar Properties
Payment Calculator
- Principal & Interest -
- Property Tax $
- Home Insurance $
- HOA Fees $
- Monthly -
For a Fast & FREE Mortgage Pre-Approval Apply Now
Apply Now
 Apply Now
Apply Now- MLS#: OM707534 ( Residential )
- Street Address: 5445 44th Court Road
- Viewed: 7
- Price: $359,900
- Price sqft: $130
- Waterfront: No
- Year Built: 2023
- Bldg sqft: 2776
- Bedrooms: 4
- Total Baths: 3
- Full Baths: 2
- 1/2 Baths: 1
- Garage / Parking Spaces: 2
- Days On Market: 18
- Additional Information
- Geolocation: 29.1328 / -82.1969
- County: MARION
- City: OCALA
- Zipcode: 34474
- Subdivision: Ridgeheath Brook Ph 1
- Elementary School: Saddlewood Elementary School
- Middle School: Liberty Middle School
- High School: West Port High School
- Provided by: CENTURY 21 AFFILIATES
- Contact: Mark McPhee
- 352-479-3100

- DMCA Notice
Features
Building and Construction
- Builder Model: Lantana
- Builder Name: DR Horton
- Covered Spaces: 0.00
- Fencing: Vinyl
- Flooring: Carpet, Ceramic Tile
- Living Area: 2053.00
- Roof: Shingle
Land Information
- Lot Features: Cul-De-Sac, Street Dead-End, Paved
School Information
- High School: West Port High School
- Middle School: Liberty Middle School
- School Elementary: Saddlewood Elementary School
Garage and Parking
- Garage Spaces: 2.00
- Open Parking Spaces: 0.00
- Parking Features: Driveway, Garage Door Opener
Eco-Communities
- Water Source: Public
Utilities
- Carport Spaces: 0.00
- Cooling: Central Air
- Heating: Heat Pump
- Pets Allowed: No
- Sewer: Public Sewer
- Utilities: Electricity Connected, Sewer Connected, Underground Utilities, Water Connected
Amenities
- Association Amenities: Clubhouse, Pool
Finance and Tax Information
- Home Owners Association Fee: 112.00
- Insurance Expense: 0.00
- Net Operating Income: 0.00
- Other Expense: 0.00
- Tax Year: 2024
Other Features
- Appliances: Dishwasher, Dryer, Electric Water Heater, Microwave, Range, Refrigerator, Washer
- Association Name: Manager
- Association Phone: 813-607-2220
- Country: US
- Interior Features: Ceiling Fans(s), Open Floorplan, Smart Home, Walk-In Closet(s)
- Legal Description: SEC 03 TWP 16 RGE 21 PLAT BOOK 014 PAGE 115 RIDGE AT HEATH BROOK PH 1 LOT 87
- Levels: One
- Area Major: 34474 - Ocala
- Occupant Type: Owner
- Parcel Number: 2389-500-087
- Zoning Code: R3
Nearby Subdivisions
Bahia Oaks Un 02
Calesa Roan Hills
Calesa Township
Calesa Township Roan Hills
Calesa Township Roan Hills Ph
Calesa Township Roan Hills Pha
Cimarron
College Park
College Park Add
Falls Of Ocala
Fallsocala 01
Heath Brook Hills
Heath Brook Preserve Ph 01
Hunt Clubfox Point
Meadow Oaks Un 02
Meadows At Heath Brook Ph 01
Meadows/heath Brook Ph 2
Not On List
Ocala Highlands Estate
Paddock Villas
Preserve At Heath Brook
Preserve At Heathbrook
Preserveheath Brook Ph 01
Red Hawk
Ridge At Heathbrook
Ridge/heath Brook Ph 1
Ridgeheath Brook Ph 1
Rivendell
Saddle Creek
Saddle Creek Ph 01
Saddle Creek Ph 02
Shady Pine
Sonoma
The Fountains
The Ridge At Heathbrook
Timberwood 2nd Add
Timberwood Add 02
Villaspaddock Park
Similar Properties
Contact Info
- The Real Estate Professional You Deserve
- Mobile: 904.248.9848
- phoenixwade@gmail.com
