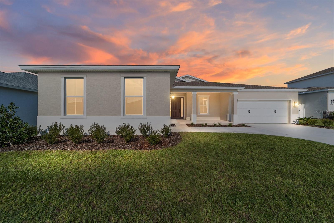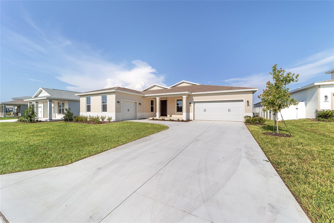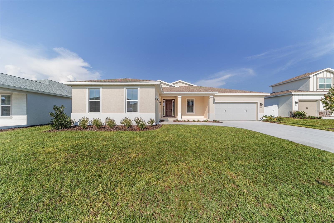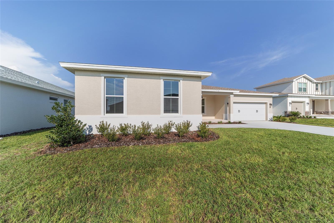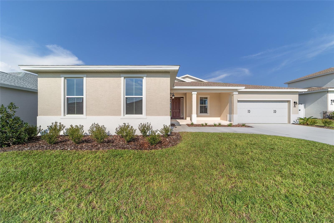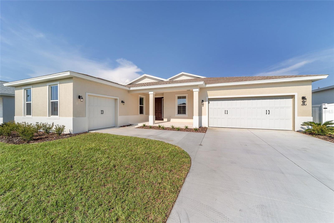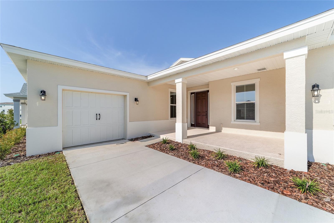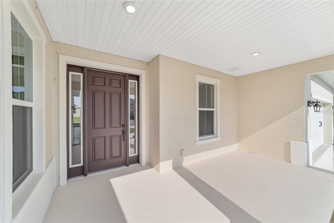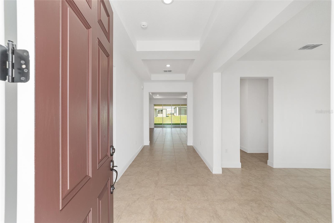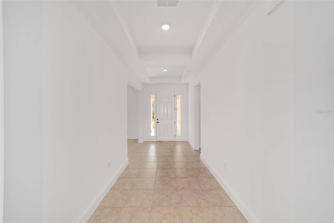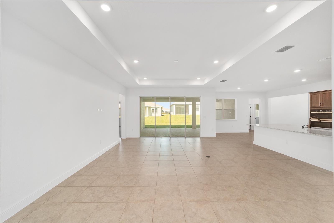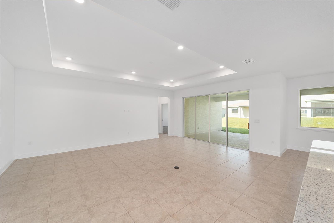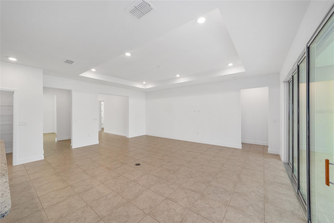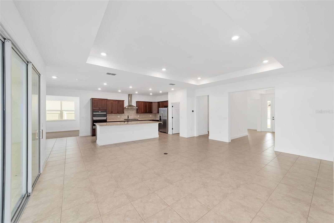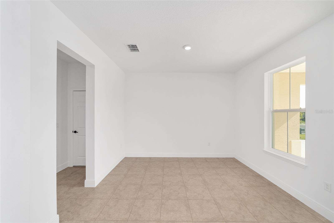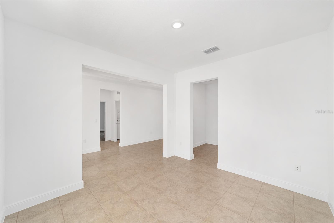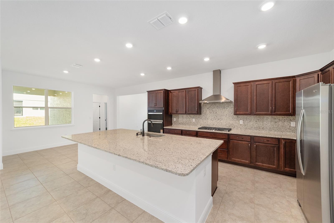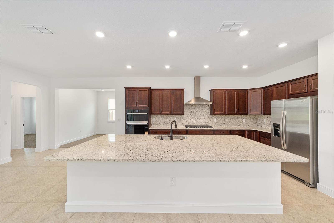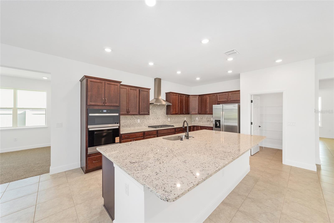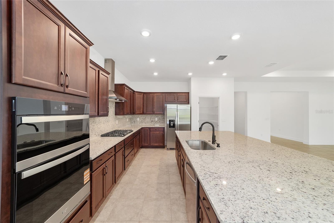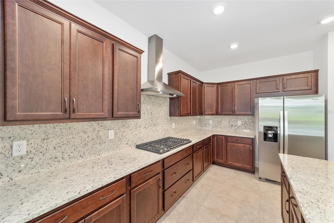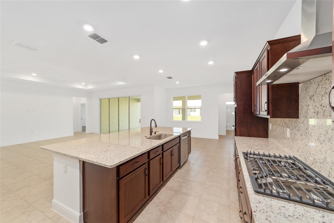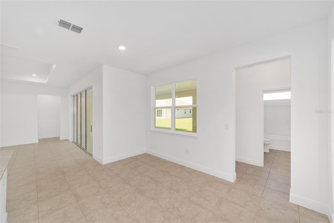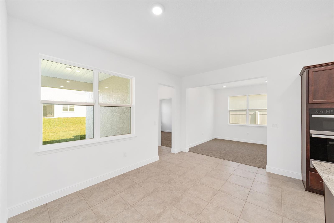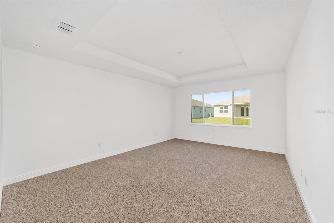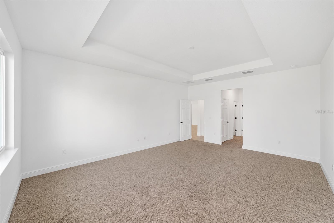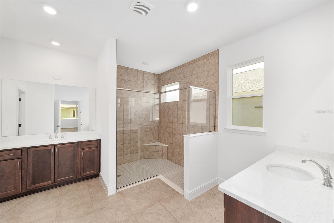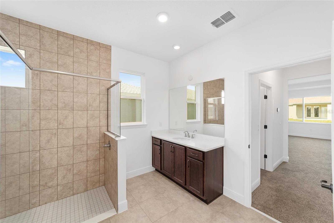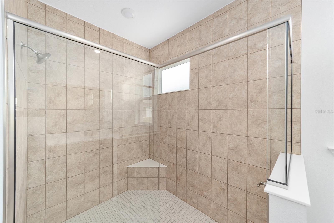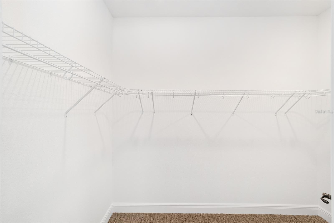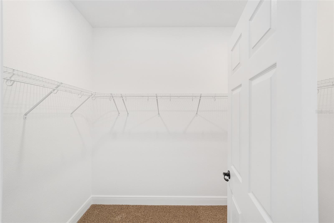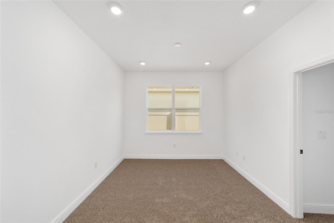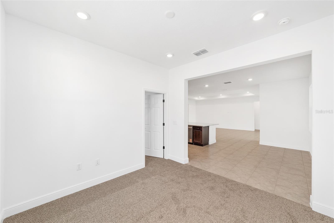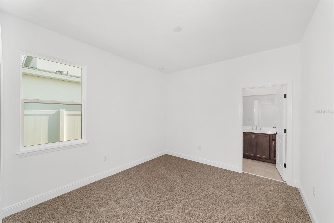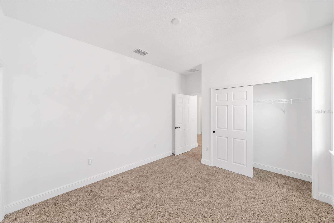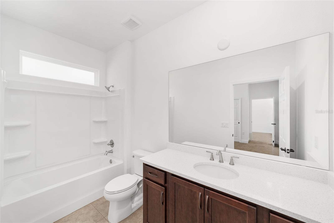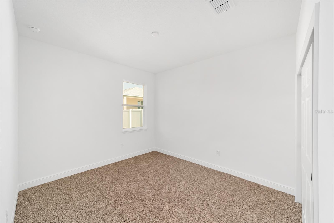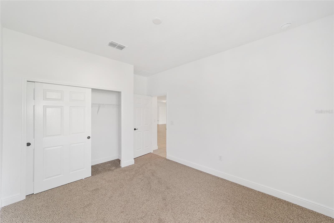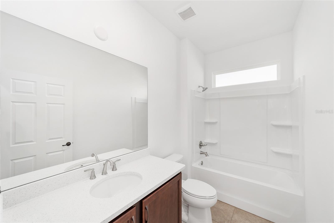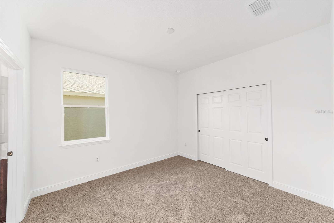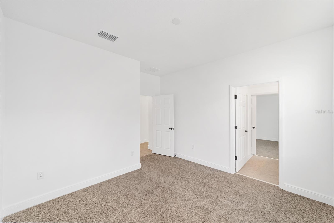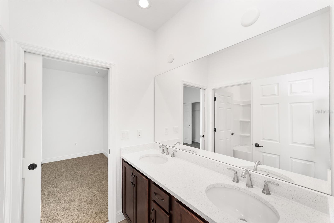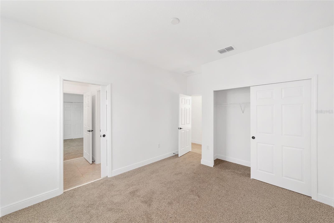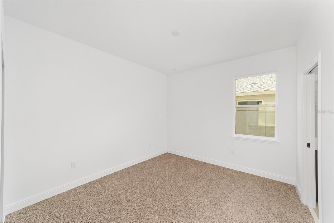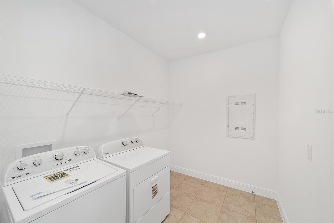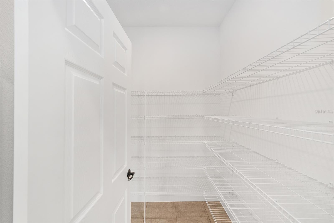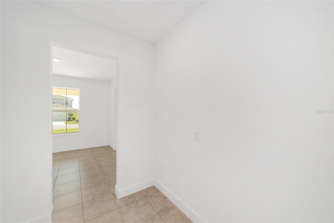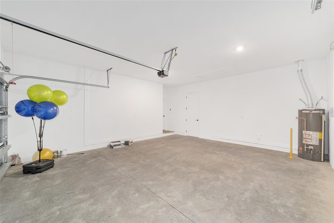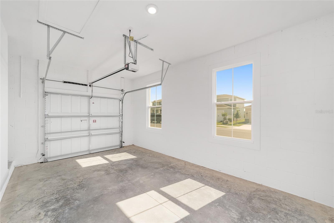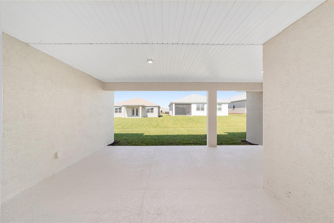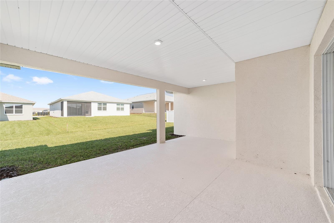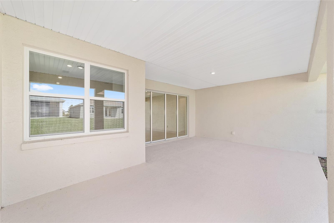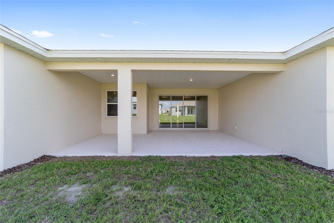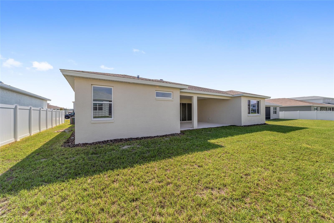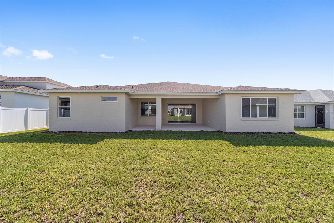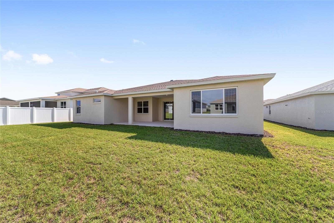PRICED AT ONLY: $501,440
Address: 5692 74th Avenue, OCALA, FL 34474
Description
Welcome to the Hawthorn, a spacious and versatile home in Calesa Township designed with family living in mind. Offering 5 bedrooms, 4 bathrooms, and 3,197 sq ft of thoughtfully planned space, this residence combines comfort, flexibility, and style with tile floors in the common areas and plush carpet in the bedrooms. The great room provides the perfect setting for family movie nights or gatherings, while the dining room and breakfast area make mealtimes a joy, and the open kitchen and living spaces flow seamlessly to the covered lanai for easy entertaining or relaxing outdoors. A private flex room adds even more versatility as a home office, playroom, or hobby space. With a 3 car split garage, a convenient laundry suite, and plenty of room to spread out, the Hawthorn is ready to welcome its new owners to move right in and start creating lasting memories in a home built for connection and comfort.
Property Location and Similar Properties
Payment Calculator
- Principal & Interest -
- Property Tax $
- Home Insurance $
- HOA Fees $
- Monthly -
For a Fast & FREE Mortgage Pre-Approval Apply Now
Apply Now
 Apply Now
Apply Now- MLS#: OM708176 ( Residential )
- Street Address: 5692 74th Avenue
- Viewed: 4
- Price: $501,440
- Price sqft: $127
- Waterfront: No
- Year Built: 2025
- Bldg sqft: 3957
- Bedrooms: 5
- Total Baths: 4
- Full Baths: 4
- Garage / Parking Spaces: 3
- Days On Market: 7
- Additional Information
- Geolocation: 29.1305 / -82.2424
- County: MARION
- City: OCALA
- Zipcode: 34474
- Subdivision: Calesa Township
- Elementary School: Saddlewood Elementary School
- Middle School: Liberty Middle School
- High School: West Port High School
- Provided by: ON TOP OF THE WORLD REAL EST
- Contact: Jason Taflinger
- 352-854-2394

- DMCA Notice
Features
Building and Construction
- Builder Model: Hawthorn
- Covered Spaces: 0.00
- Exterior Features: Lighting, Sliding Doors
- Flooring: Carpet, Tile
- Living Area: 3197.00
- Roof: Shingle
Property Information
- Property Condition: Completed
Land Information
- Lot Features: Cleared, Landscaped, Paved
School Information
- High School: West Port High School
- Middle School: Liberty Middle School
- School Elementary: Saddlewood Elementary School
Garage and Parking
- Garage Spaces: 3.00
- Open Parking Spaces: 0.00
- Parking Features: Driveway, Garage
Eco-Communities
- Water Source: Private
Utilities
- Carport Spaces: 0.00
- Cooling: Central Air
- Heating: Heat Pump
- Pets Allowed: Cats OK, Dogs OK, Yes
- Sewer: Private Sewer
- Utilities: Electricity Connected, Natural Gas Connected, Sewer Connected, Water Connected
Amenities
- Association Amenities: Fence Restrictions, Gated, Park, Playground, Pool, Trail(s)
Finance and Tax Information
- Home Owners Association Fee: 131.00
- Insurance Expense: 0.00
- Net Operating Income: 0.00
- Other Expense: 0.00
- Tax Year: 2025
Other Features
- Appliances: Built-In Oven, Cooktop, Dishwasher, Dryer, Microwave, Range Hood, Refrigerator, Washer
- Association Name: Maddie Aradine
- Association Phone: 3522189644
- Country: US
- Interior Features: Stone Counters, Thermostat, Tray Ceiling(s), Walk-In Closet(s)
- Legal Description: SEC 6 TWP 16 RGE 21 PLAT BOOK 015 PAGE 178 CALESA TOWNSHIP SORREL GLEN 2 LOT 143
- Levels: One
- Area Major: 34474 - Ocala
- Occupant Type: Vacant
- Parcel Number: 3546-502-143
- Zoning Code: PUD
Nearby Subdivisions
Bahia Oaks Un 02
Calesa Roan Hills
Calesa Township
Calesa Township Roan Hills
Calesa Township Roan Hills Ph
Calesa Township Roan Hills Pha
Cimarron
College Park
College Park Add
Falls Of Ocala
Fallsocala 01
Heath Brook Hills
Heath Brook Preserve Ph 01
Hunt Clubfox Point
Meadow Oaks Un 02
Meadows At Heath Brook Ph 01
Not On List
Ocala Highlands Estate
Paddock Villas
Preserve At Heath Brook
Preserve At Heathbrook
Preserveheath Brook Ph 01
Red Hawk
Ridge At Heathbrook
Ridge/heath Brook Ph 1
Ridgeheath Brook Ph 1
Rivendell
Saddle Creek
Saddle Creek Ph 01
Saddle Creek Ph 02
Shady Pine
Sonoma
The Fountains
The Ridge At Heathbrook
Timberwood 2nd Add
Timberwood Add 02
Villaspaddock Park
Contact Info
- The Real Estate Professional You Deserve
- Mobile: 904.248.9848
- phoenixwade@gmail.com
