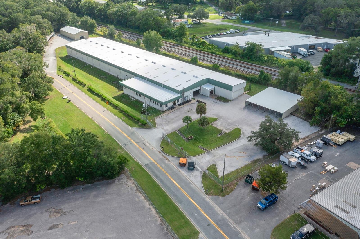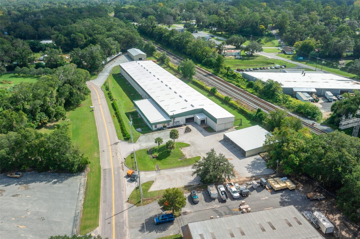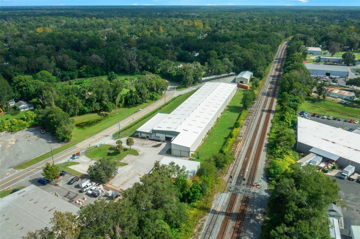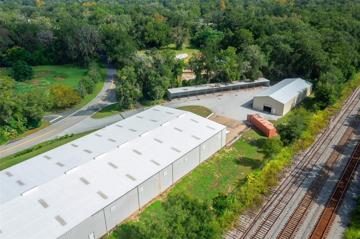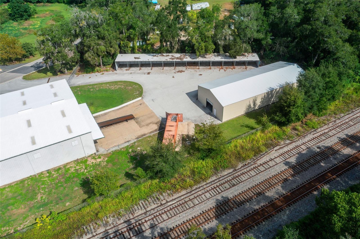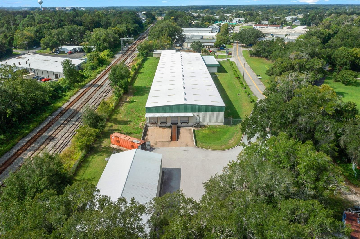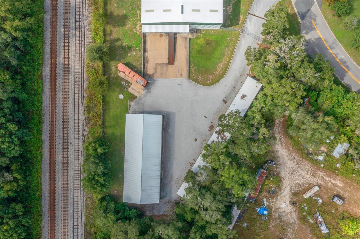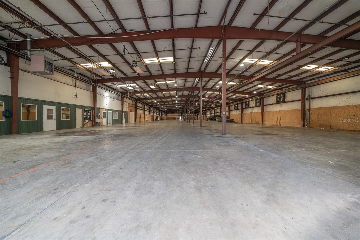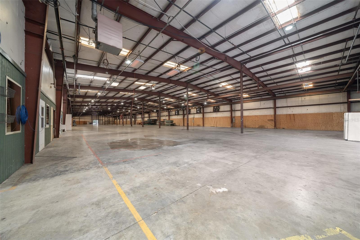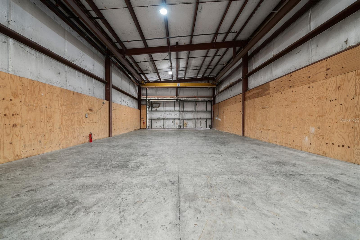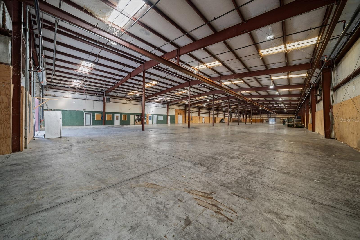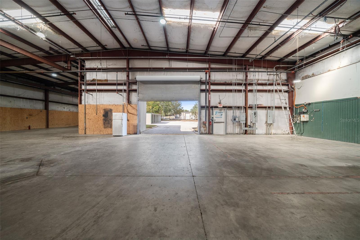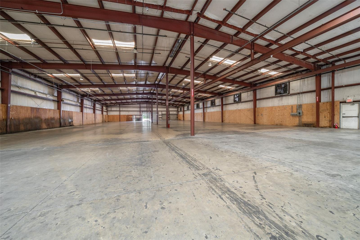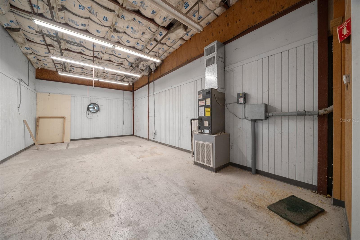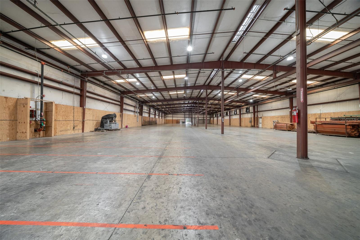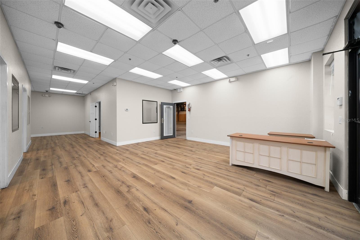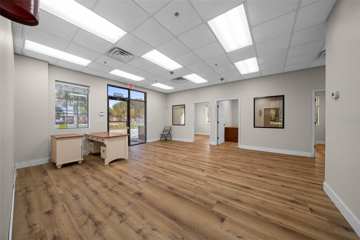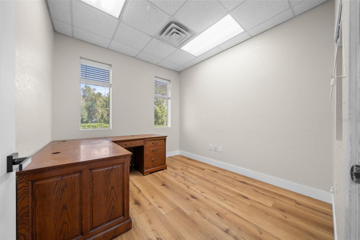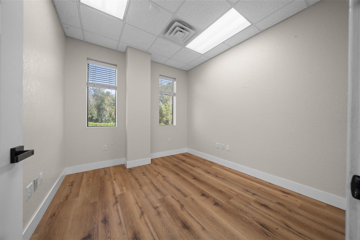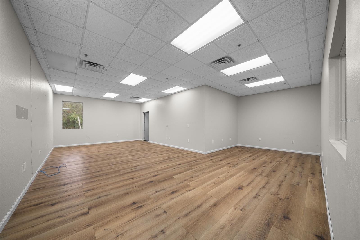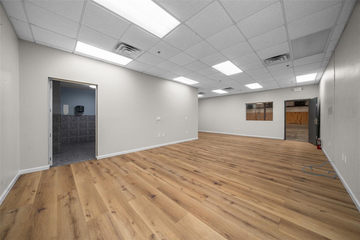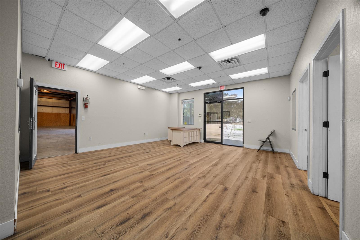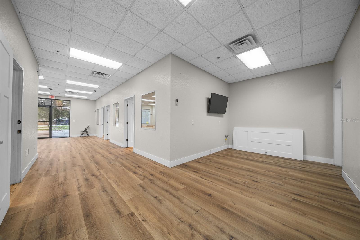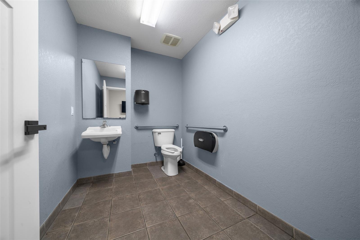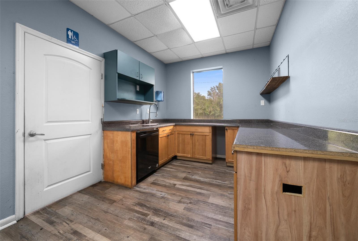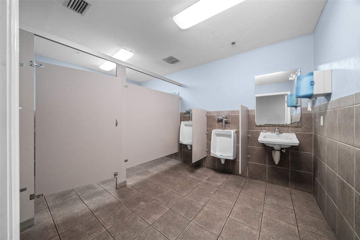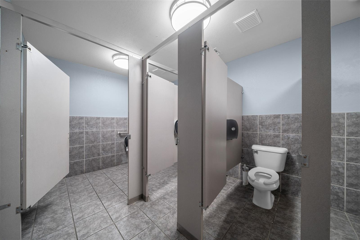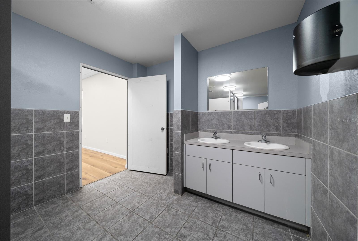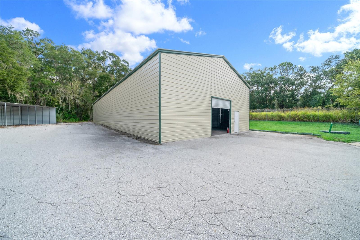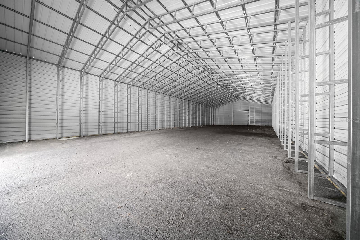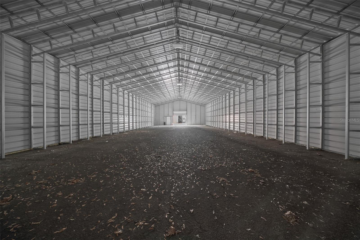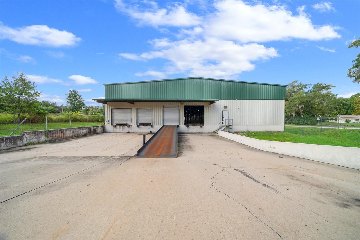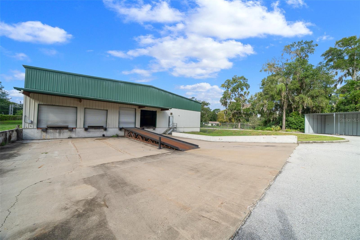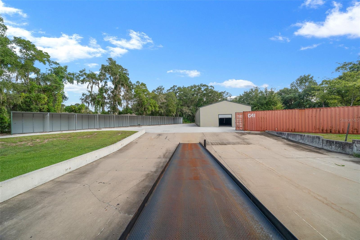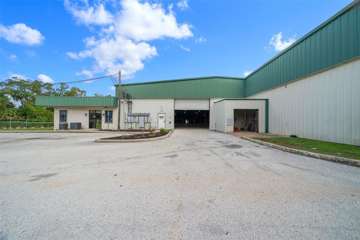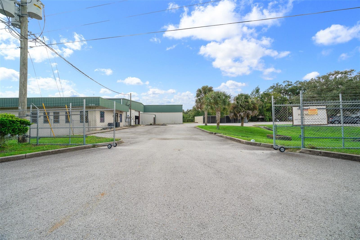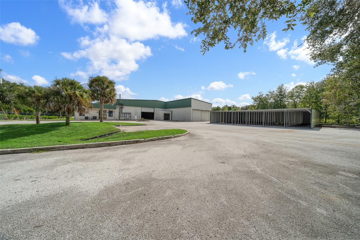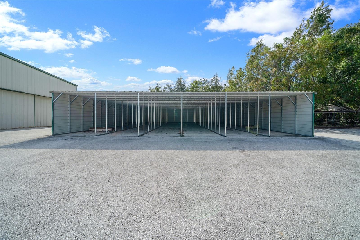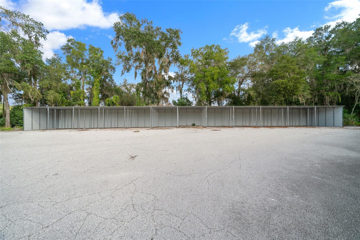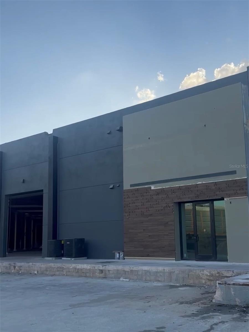PRICED AT ONLY: $403,560
Address: 1056 16th Street, OCALA, FL 34470
Description
Under new ownership with a motivated landlord, this 38,930 SF industrial warehouse offers an exceptional opportunity for a business seeking a versatile and well equipped facility. Situated on 3.33 acres and zoned M 1 (Light Industrial), the property provides an efficient combination of office and warehouse space suitable for manufacturing, distribution, or general industrial use. The building features approximately 2,725 SF of air conditioned office space that includes multiple private offices, a break room, and restrooms.
The warehouse area is equipped with fire suppression, 3 phase power, and LED lighting throughout. It provides both grade level loading and a truck well, ensuring efficient flow for deliveries and shipping. With 19 foot clear height and 25 foot column spacing, the layout supports high capacity storage and streamlined operations. Building Dimensions: 427 x 90
An additional 4,000 SF metal building and several covered outdoor storage areas add to the propertys versatilityideal for equipment, materials, or future expansion. The site is fully fenced and gated, offering privacy and enhanced security for employees, inventory, and vehicles.
Property Location and Similar Properties
Payment Calculator
- Principal & Interest -
- Property Tax $
- Home Insurance $
- HOA Fees $
- Monthly -
For a Fast & FREE Mortgage Pre-Approval Apply Now
Apply Now
 Apply Now
Apply Now- MLS#: OM710911 ( Commercial Lease )
- Street Address: 1056 16th Street
- Viewed: 7
- Price: $403,560
- Price sqft: $10
- Waterfront: No
- Year Built: 1999
- Bldg sqft: 42480
- Days On Market: 12
- Acreage: 3.33 acres
- Additional Information
- Geolocation: 29.2037 / -82.1233
- County: MARION
- City: OCALA
- Zipcode: 34470
- Subdivision: Anthony Indust Park Ad
- Provided by: BOYD REAL ESTATE LLC
- Contact: Erin Freel
- 352-861-2248

- DMCA Notice
Features
Building and Construction
- Covered Spaces: 0.00
- Living Area: 2500.00
Property Information
- Property Condition: Completed
Garage and Parking
- Garage Spaces: 0.00
- Open Parking Spaces: 0.00
- Parking Features: Parking Spaces - 19 to 30
Utilities
- Carport Spaces: 0.00
- Cooling: Office Only
- Road Frontage Type: City Street
Finance and Tax Information
- Home Owners Association Fee: 0.00
- Insurance Expense: 0.00
- Net Operating Income: 0.00
- Other Expense: 0.00
- Tax Year: 2024
Rental Information
- Tenant Pays: Electricity, Gas, Insurance, Taxes, Sewer, Trash Collection, Water
Other Features
- Country: US
- Legal Description: SEC 08 TWP 15 RGE 22 PLAT BOOK S PAGE 011 ANTHONY INDUSTRIAL PARK LOT 16 & TRACTS A.B.C.D
- Area Major: 34470 - Ocala
- Occupant Type: Vacant
- Parcel Number: 2600-016-000
- Zoning Code: M1
Owner Information
- Owner Pays: None
Nearby Subdivisions
Similar Properties
Contact Info
- The Real Estate Professional You Deserve
- Mobile: 904.248.9848
- phoenixwade@gmail.com
