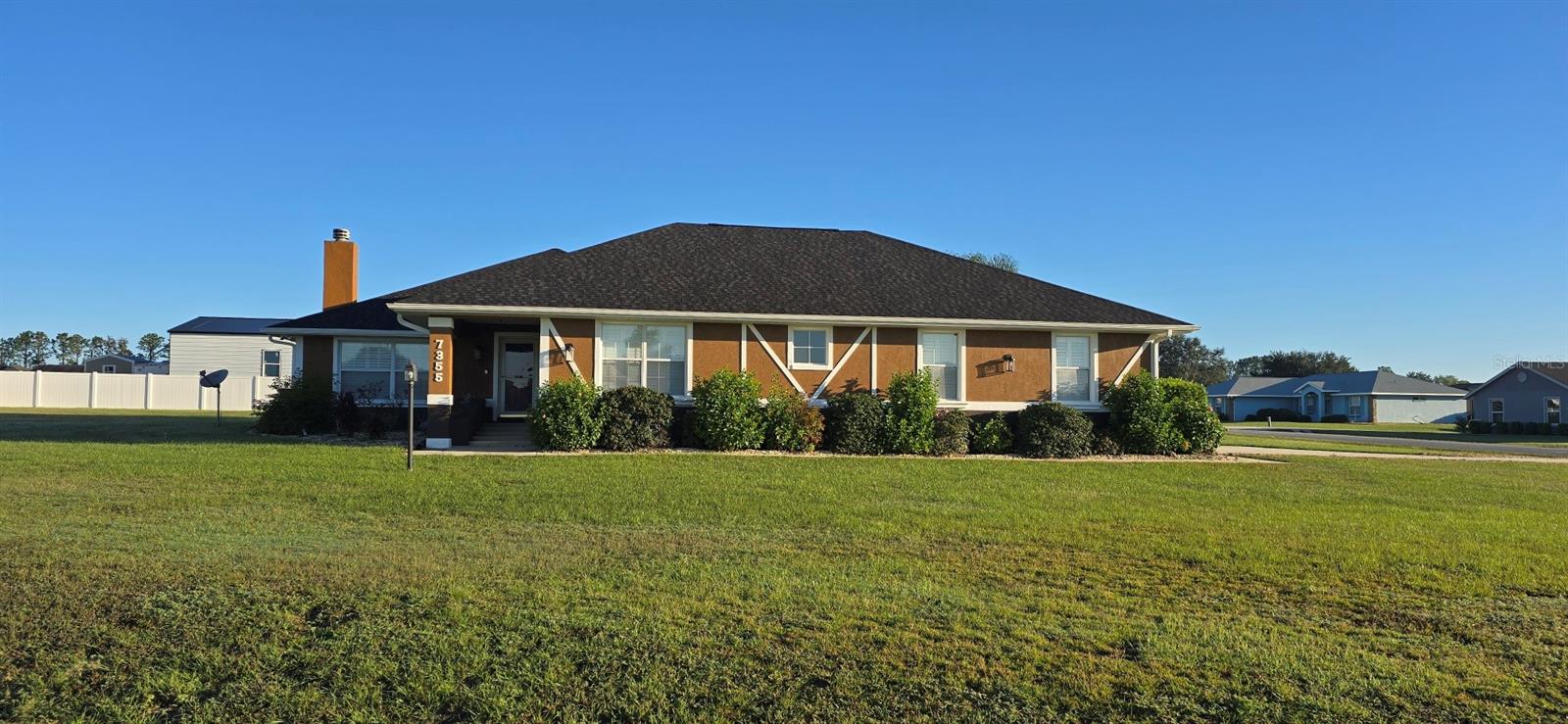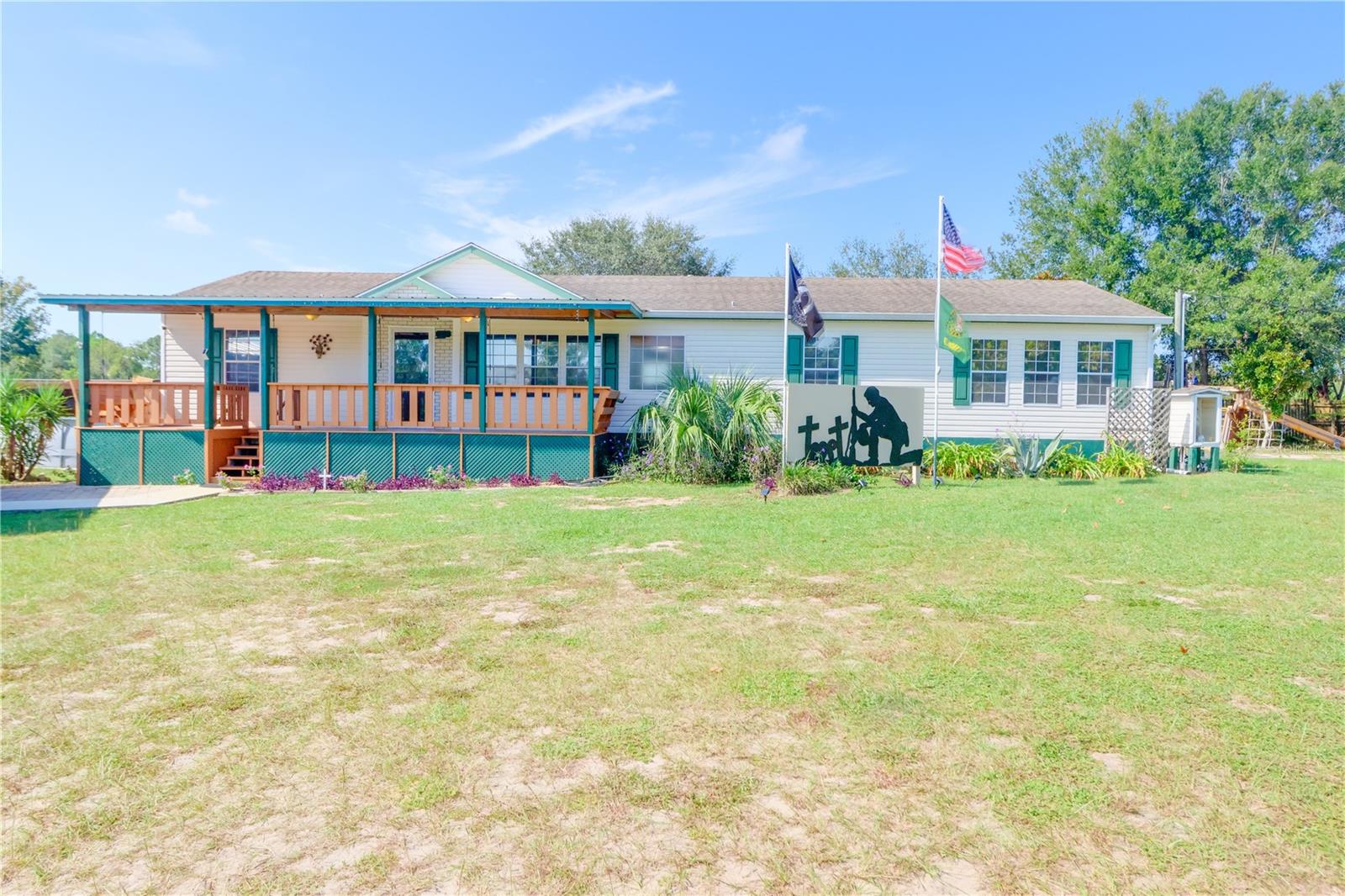PRICED AT ONLY: $2,295
Address: 10625 101st Court, BELLEVIEW, FL 34420
Description
Welcome Home to The Arcadia Model with tons of upgrades built by Weitlund Construction. Be the first to live in this brand new 3 bedroom, 2 bathroom, concrete block and stucco home with 1,558 living square feet, 2,021 total square feet under roof, and a 2 car garage with custom side entrance situated on an acre of land with a fenced in yard within walking distance to Smith Lake! Located on a private driveway. No Carpet. Luxury Vinyl Tile flooring throughout and custom 18 inch upgraded tile in the bathrooms. Upgraded 5 1/4" baseboards. Cheyenne doors throughout and custom front door. Ceiling fans throughout. Home has an Open Concept kitchen with a pantry, plenty of cabinets, and counter top space. Upgraded 42 inch upper cabinets with lighting underneath in the kitchen. Large island/breakfast bar overlooking the dining and living areas. The kitchen also includes a side by side refrigerator with ice and water dispenser, overhead microwave, dishwasher, and range. All appliances are stainless steel. Real Wood upgraded soft close cabinet doors and drawers throughout, with upgraded Crown molding on the cabinets. Level 3 Granite Countertops throughout home. Open concept living room with high ceilings, Spacious bedrooms, sliding glass door that leads to a spacious backyard. Split bedroom floor plan. Both bathrooms have windows. Double sinks and upgraded glass shower door in master bath. Nice dining area, new custom blinds throughout the home. Very spacious master bedroom with a large walk in closet. Linen closet in the hallway and both bathrooms. Home is move in ready! Inside laundry room. Pet friendly with some restrictions. Serious inquiries only. 1st, last, and security deposit required. Must carry renters insurance. Pet allowed with restrictions. Application Fee is $60 for first adult and $40 for each additional. NO SMOKING. Owner is Builder as well as a Real Estate agent. ***BEWARE OF SCAMS. ***
Property Location and Similar Properties
Payment Calculator
- Principal & Interest -
- Property Tax $
- Home Insurance $
- HOA Fees $
- Monthly -
For a Fast & FREE Mortgage Pre-Approval Apply Now
Apply Now
 Apply Now
Apply Now- MLS#: OM712322 ( Residential Lease )
- Street Address: 10625 101st Court
- Viewed: 1
- Price: $2,295
- Price sqft: $1
- Waterfront: No
- Year Built: 2022
- Bldg sqft: 2021
- Bedrooms: 3
- Total Baths: 2
- Full Baths: 2
- Garage / Parking Spaces: 2
- Days On Market: 2
- Acreage: 1.00 acres
- Additional Information
- Geolocation: 29.0674 / -81.983
- County: MARION
- City: BELLEVIEW
- Zipcode: 34420
- Subdivision: Magnolia Shores
- Elementary School: Emerald Shores Elem. School
- Middle School: Lake Weir Middle School
- High School: Lake Weir High School
- Provided by: HOMERUN REALTY
- Contact: Michael Heasley
- 352-624-0935

- DMCA Notice
Features
Building and Construction
- Builder Model: Arcadia
- Builder Name: WeitLund Construction
- Covered Spaces: 0.00
- Exterior Features: Lighting, Sliding Doors
- Fencing: Fenced, Full
- Flooring: Laminate, Tile
- Living Area: 1558.00
Property Information
- Property Condition: Completed
Land Information
- Lot Features: In County, Oversized Lot, Paved, Private
School Information
- High School: Lake Weir High School
- Middle School: Lake Weir Middle School
- School Elementary: Emerald Shores Elem. School
Garage and Parking
- Garage Spaces: 2.00
- Open Parking Spaces: 0.00
- Parking Features: Driveway, Garage Door Opener, Garage Faces Side
Eco-Communities
- Water Source: Well
Utilities
- Carport Spaces: 0.00
- Cooling: Central Air
- Heating: Central, Electric
- Pets Allowed: Breed Restrictions, Dogs OK, Number Limit, Size Limit
- Sewer: Septic Tank
- Utilities: Cable Available, Electricity Connected, Sewer Connected, Water Connected
Finance and Tax Information
- Home Owners Association Fee: 0.00
- Insurance Expense: 0.00
- Net Operating Income: 0.00
- Other Expense: 0.00
Rental Information
- Tenant Pays: Cleaning Fee, Re-Key Fee
Other Features
- Appliances: Dishwasher, Ice Maker, Microwave, Range, Refrigerator
- Association Name: N/A
- Association Phone: 352-624-0935
- Country: US
- Furnished: Unfurnished
- Interior Features: Built-in Features, Cathedral Ceiling(s), Ceiling Fans(s), Crown Molding, Eat-in Kitchen, High Ceilings, Kitchen/Family Room Combo, Open Floorplan, Primary Bedroom Main Floor, Solid Surface Counters, Solid Wood Cabinets, Split Bedroom, Stone Counters, Thermostat, Vaulted Ceiling(s), Walk-In Closet(s), Window Treatments
- Levels: One
- Area Major: 34420 - Belleview
- Occupant Type: Vacant
- Parcel Number: 37748-000-10
Owner Information
- Owner Pays: Sewer, Water
Nearby Subdivisions
Similar Properties
Contact Info
- The Real Estate Professional You Deserve
- Mobile: 904.248.9848
- phoenixwade@gmail.com








































































