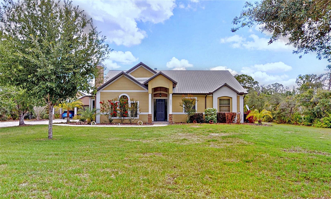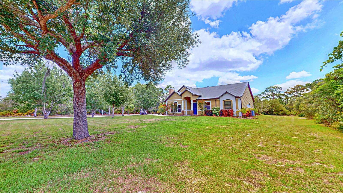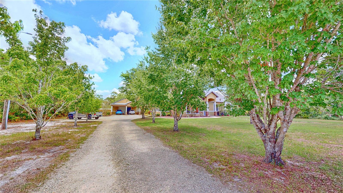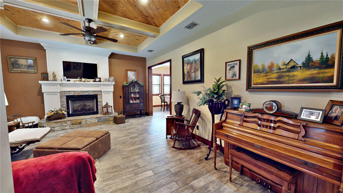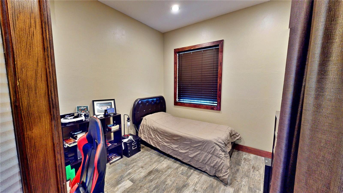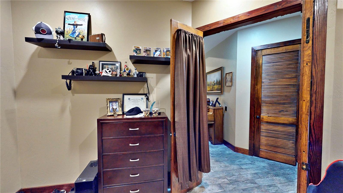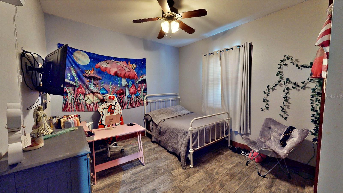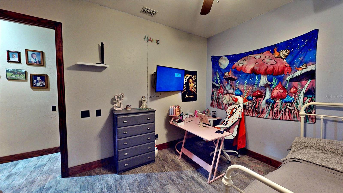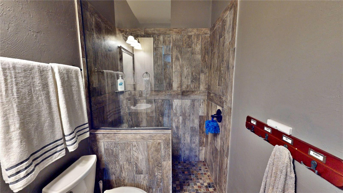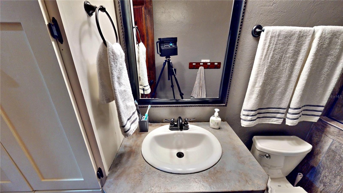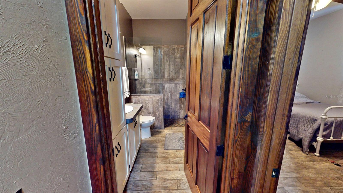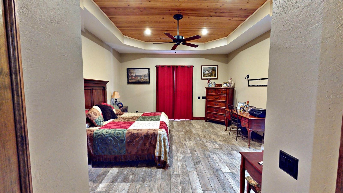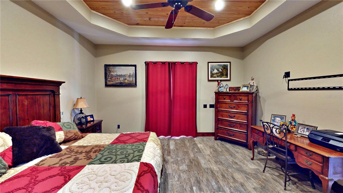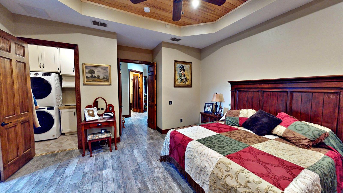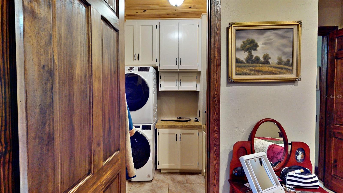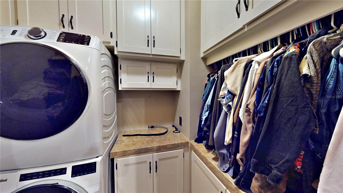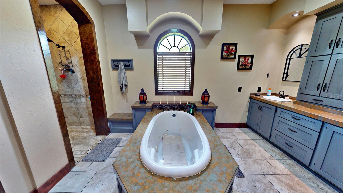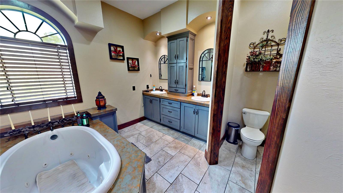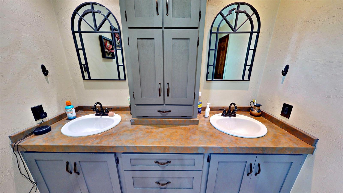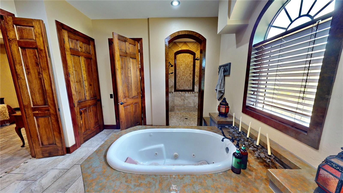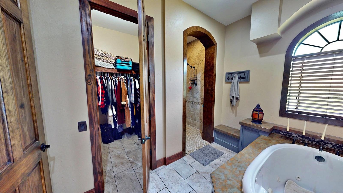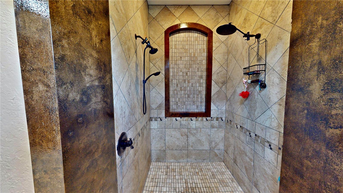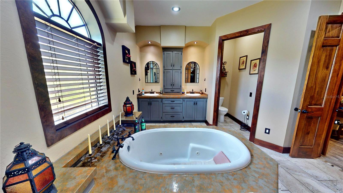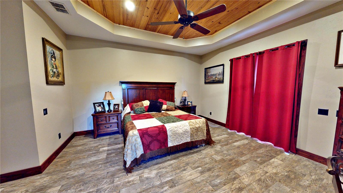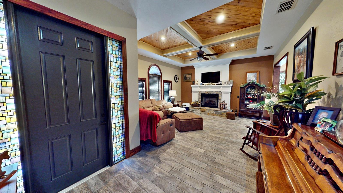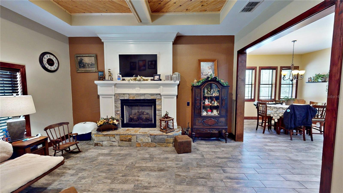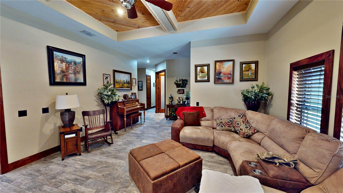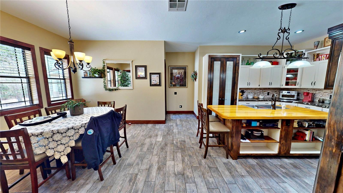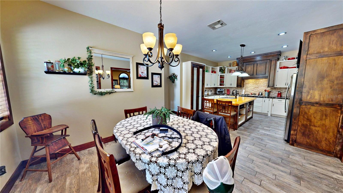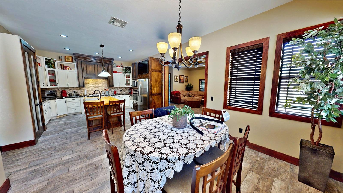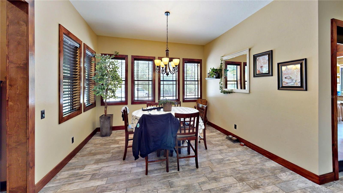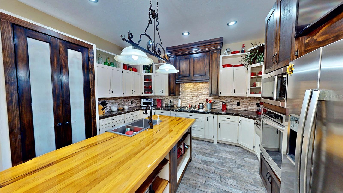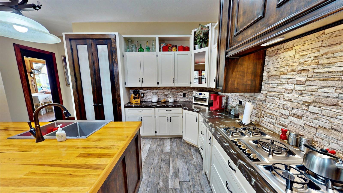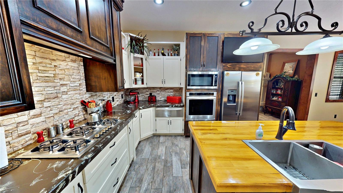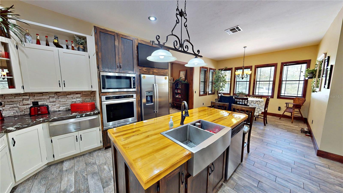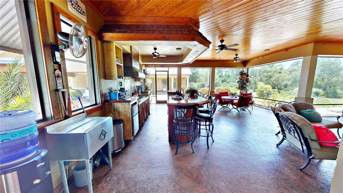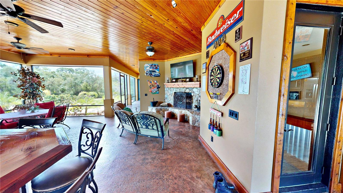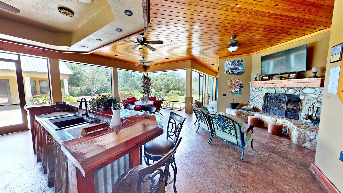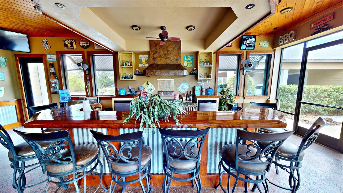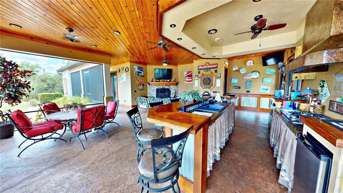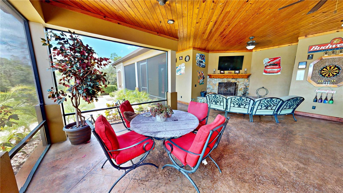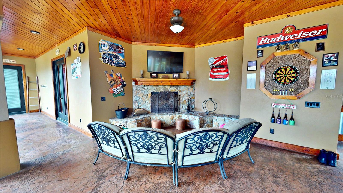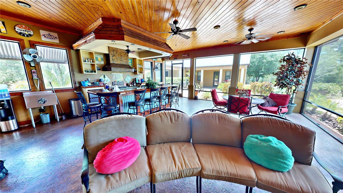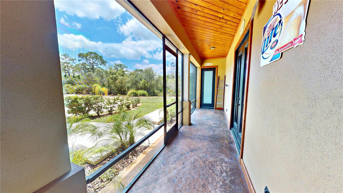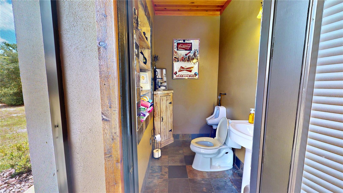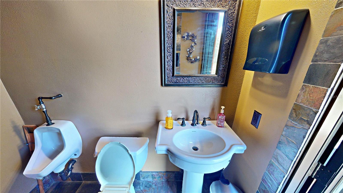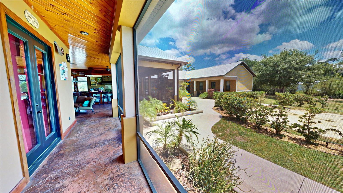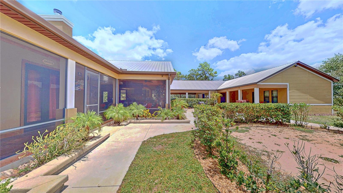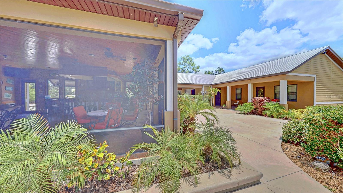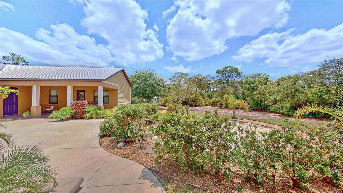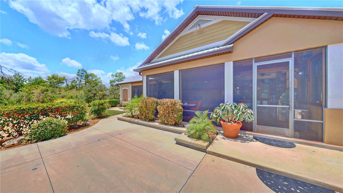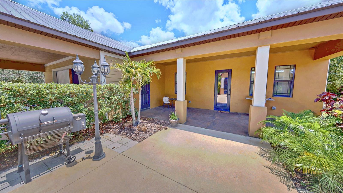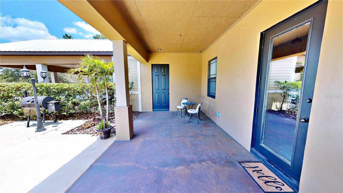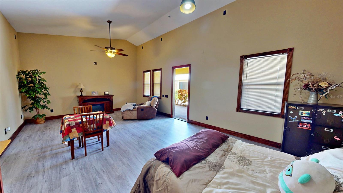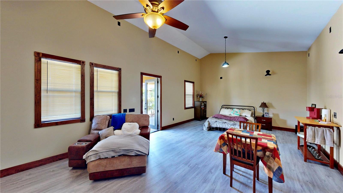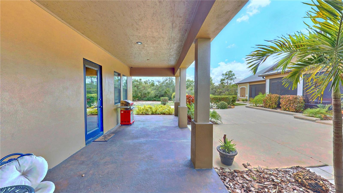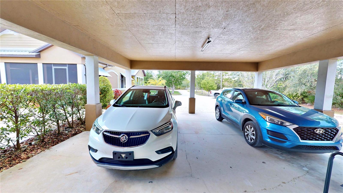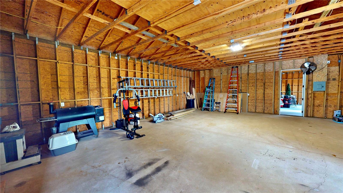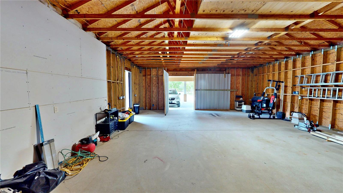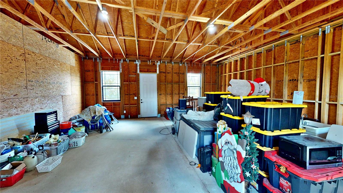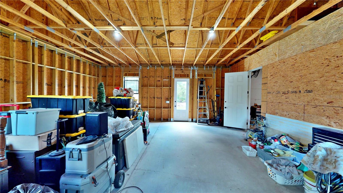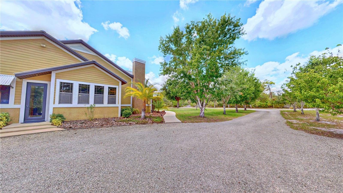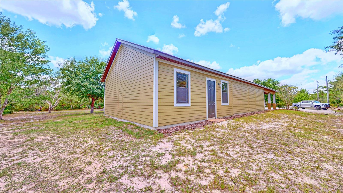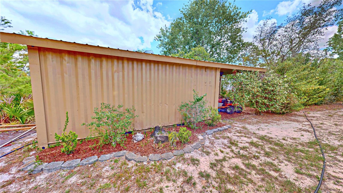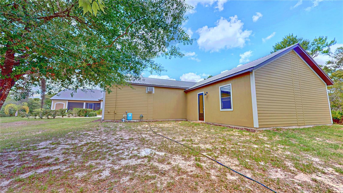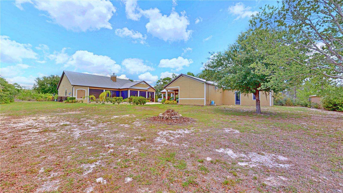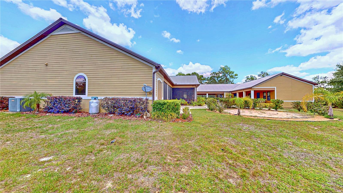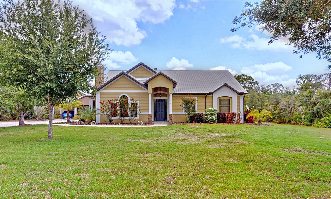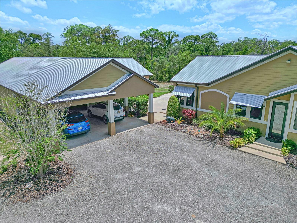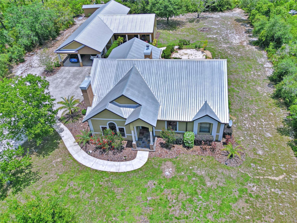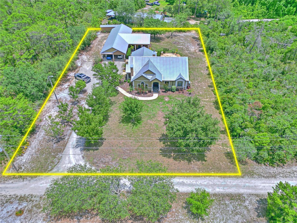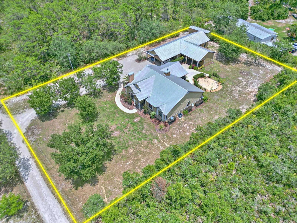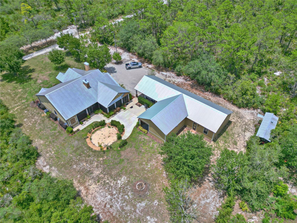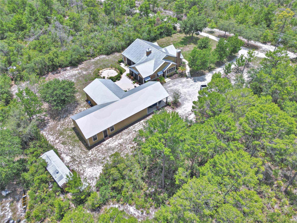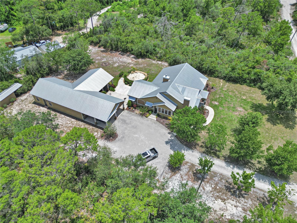PRICED AT ONLY: $650,000
Address: 540 Phillips Road, SEBRING, FL 33875
Description
Welcome to this beautifully crafted, one of a kind 3 bedroom, 2.5 bathroom home featuring an array of premium, thoughtful upgrades designed for comfort, durability, and long term peace of mind. Built by the owner with care and precision, this wood frame home is finished with plywood and stucco walls, cedar dressed window frames, and trayed ceilings in both the living room and master bedroom, adding warmth and architectural charm. The kitchen is a chefs dream, equipped with gas ranges, wooden countertops sealed with food grade epoxy, and concrete outdoor counters also finished with epoxyperfect for entertaining. A gas fireplace in the living room adds cozy potential (gas line not yet connected), while a wood burning fireplace outside in the screened in lanai creates the perfect setting for year round outdoor enjoyment that includes a custom outdoor bar. Designed with quality in mind, this home has no PVC joints under the foundation, minimizing long term risk of leaks. A convenient outside water shutoff and whole home termite spray treatmentnot just the standard first two feetgiving you lasting protection. Retreat to the master suite where you'll find a wheelchair accessible shower and 4 high concrete board lined walls in both bathrooms for durability and easy maintenance. Outside, you'll find a large detached building with its own 2 car carport and an impressive amount of storage space. This versatile structure also includes a separate room that could serve as a spare bedroom, a man cave, a hobby room, or a private home office. Additional features include: Built in TVs that stay with the home, and an outdoor shower for added convenience. This home is a rare findcombining handcrafted quality, timeless finishes, and thoughtful features not often found in todays market. Schedule your private showing today!
Property Location and Similar Properties
Payment Calculator
- Principal & Interest -
- Property Tax $
- Home Insurance $
- HOA Fees $
- Monthly -
For a Fast & FREE Mortgage Pre-Approval Apply Now
Apply Now
 Apply Now
Apply Now- MLS#: P4934987 ( Residential )
- Street Address: 540 Phillips Road
- Viewed: 89
- Price: $650,000
- Price sqft: $110
- Waterfront: No
- Year Built: 2017
- Bldg sqft: 5910
- Bedrooms: 3
- Total Baths: 3
- Full Baths: 2
- 1/2 Baths: 1
- Garage / Parking Spaces: 2
- Days On Market: 118
- Additional Information
- Geolocation: 27.3804 / -81.4609
- County: HIGHLANDS
- City: SEBRING
- Zipcode: 33875
- Subdivision: Sebring Lakes Acres
- Provided by: HOT FLORIDA REAL ESTATE
- Contact: Colon Lambert
- 863-473-4544

- DMCA Notice
Features
Building and Construction
- Covered Spaces: 0.00
- Exterior Features: Outdoor Shower, Storage
- Flooring: Luxury Vinyl, Tile
- Living Area: 4013.00
- Roof: Metal
Garage and Parking
- Garage Spaces: 0.00
- Open Parking Spaces: 0.00
Eco-Communities
- Water Source: Well
Utilities
- Carport Spaces: 2.00
- Cooling: Central Air
- Heating: Central
- Sewer: Septic Tank
- Utilities: Other
Finance and Tax Information
- Home Owners Association Fee: 0.00
- Insurance Expense: 0.00
- Net Operating Income: 0.00
- Other Expense: 0.00
- Tax Year: 2024
Other Features
- Appliances: Convection Oven, Cooktop, Dishwasher, Refrigerator
- Country: US
- Interior Features: Tray Ceiling(s)
- Legal Description: SEBRING LAKES ACRES UNIT 3 TRACT 418 PER RB 230-PG 209
- Levels: One
- Area Major: 33875 - Sebring
- Occupant Type: Owner
- Parcel Number: C-03-36-29-120-4180-0000
- Views: 89
- Zoning Code: AU
Nearby Subdivisions
Contact Info
- The Real Estate Professional You Deserve
- Mobile: 904.248.9848
- phoenixwade@gmail.com
