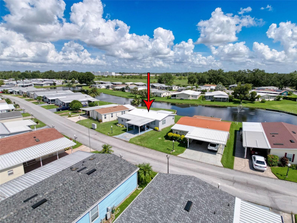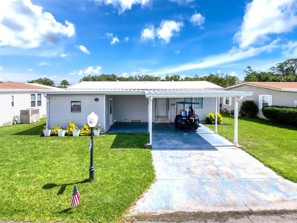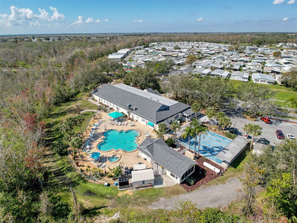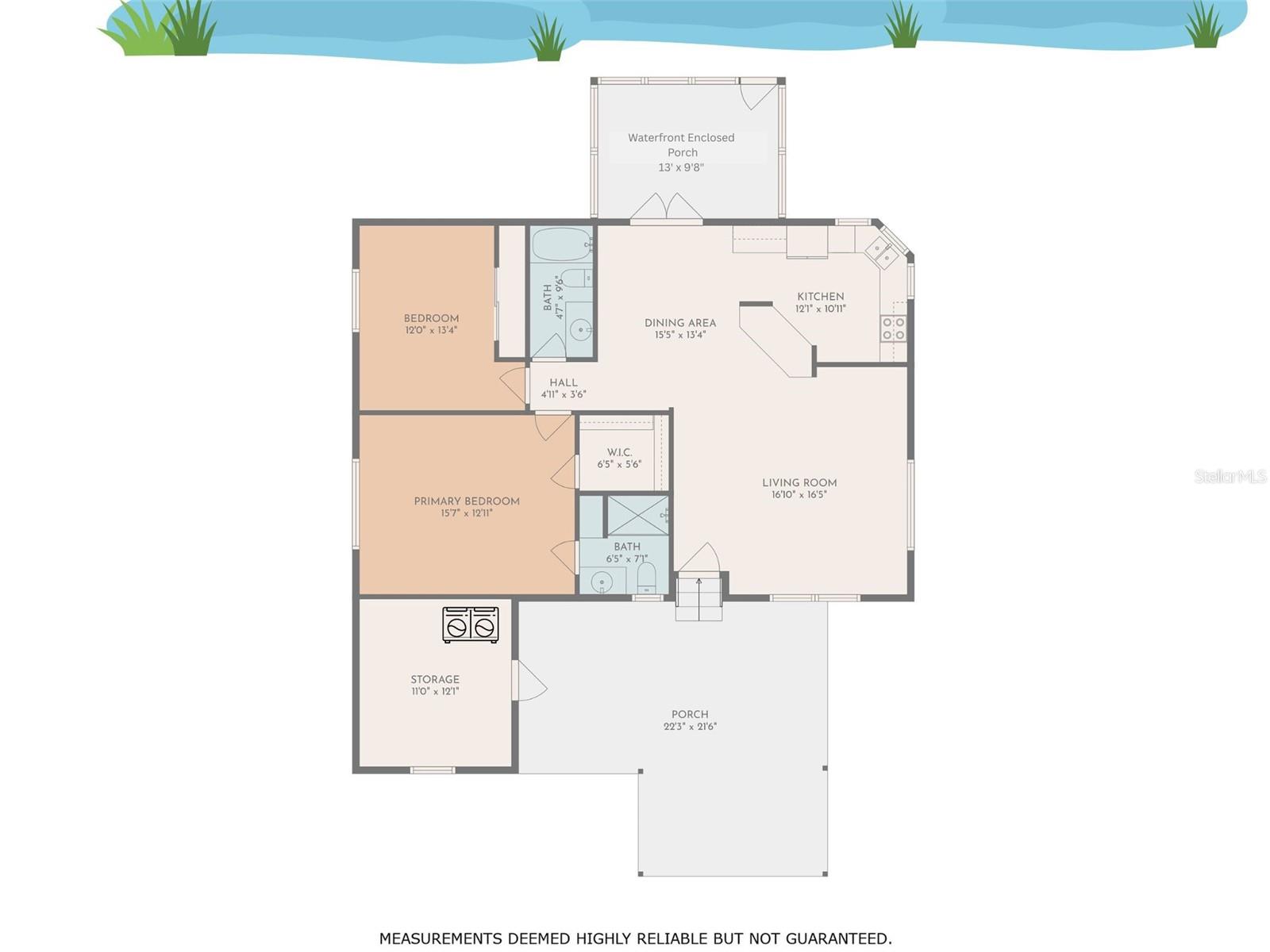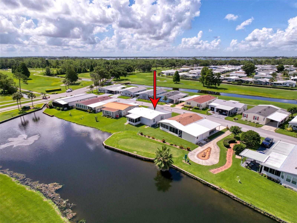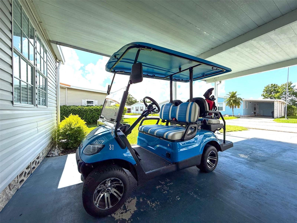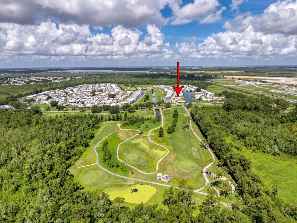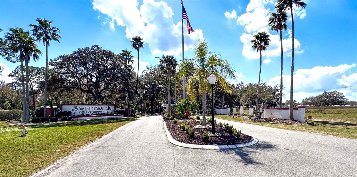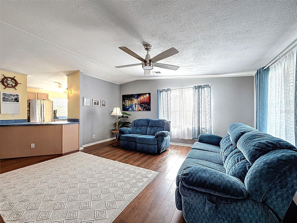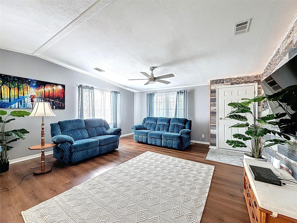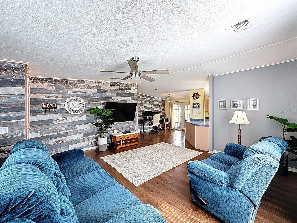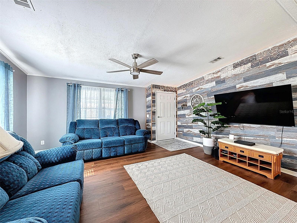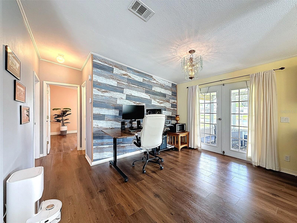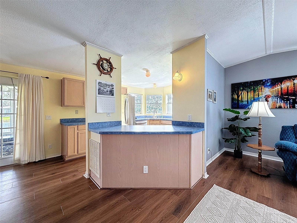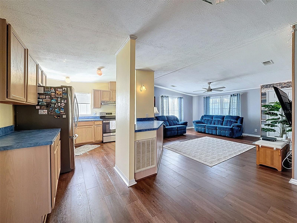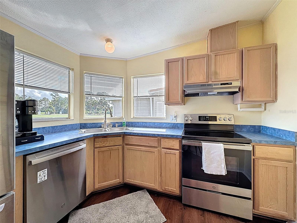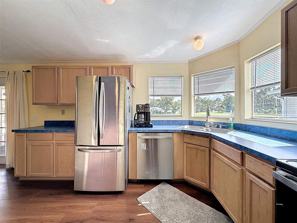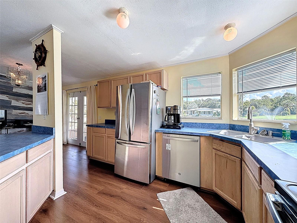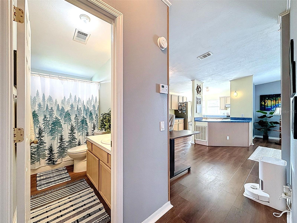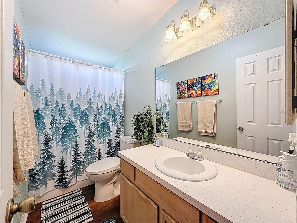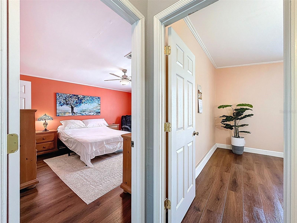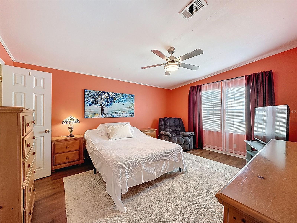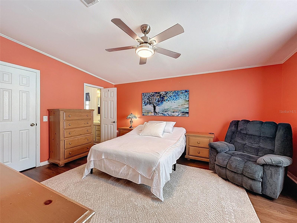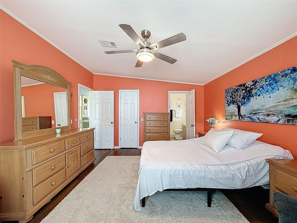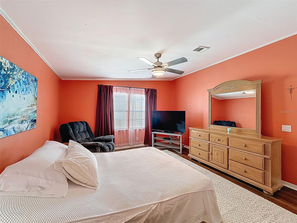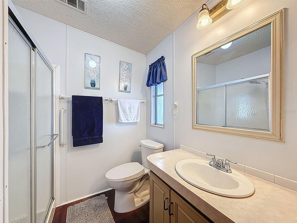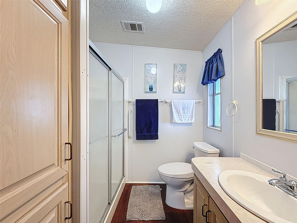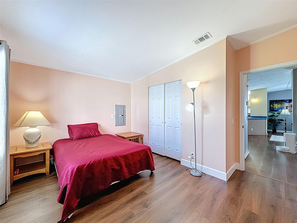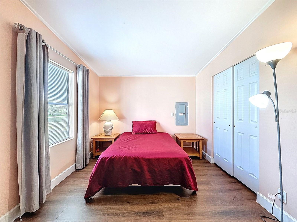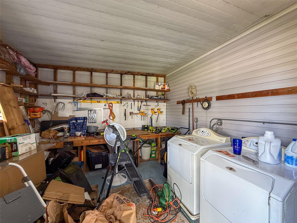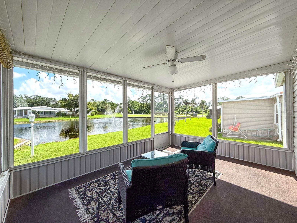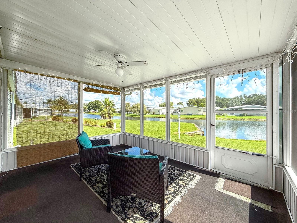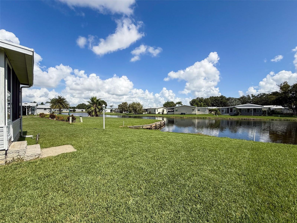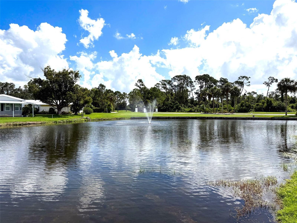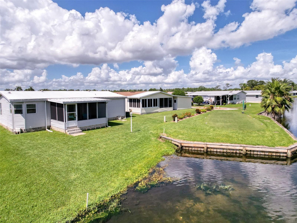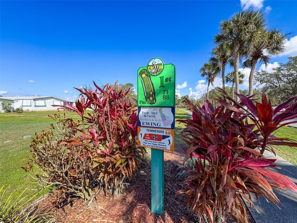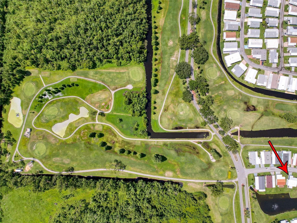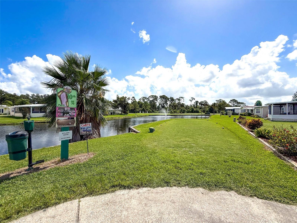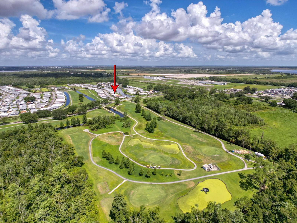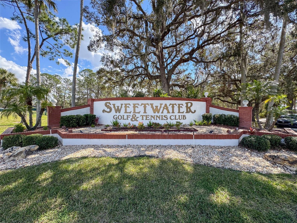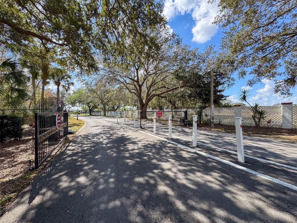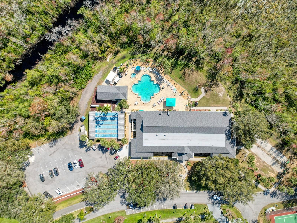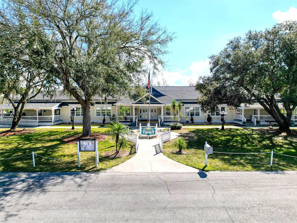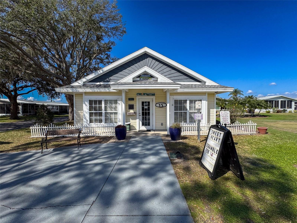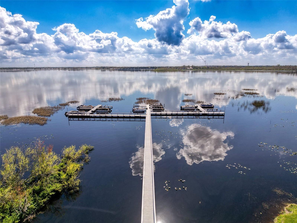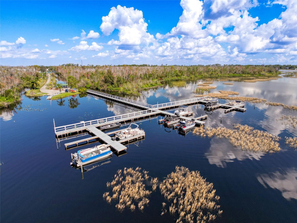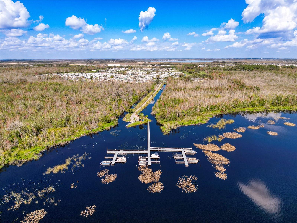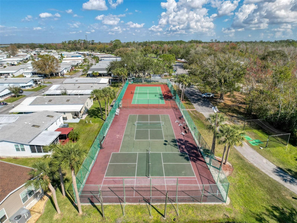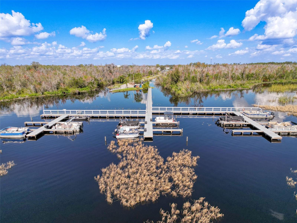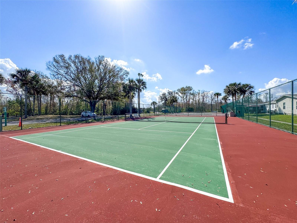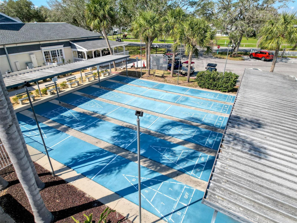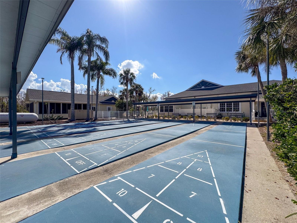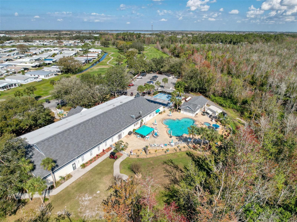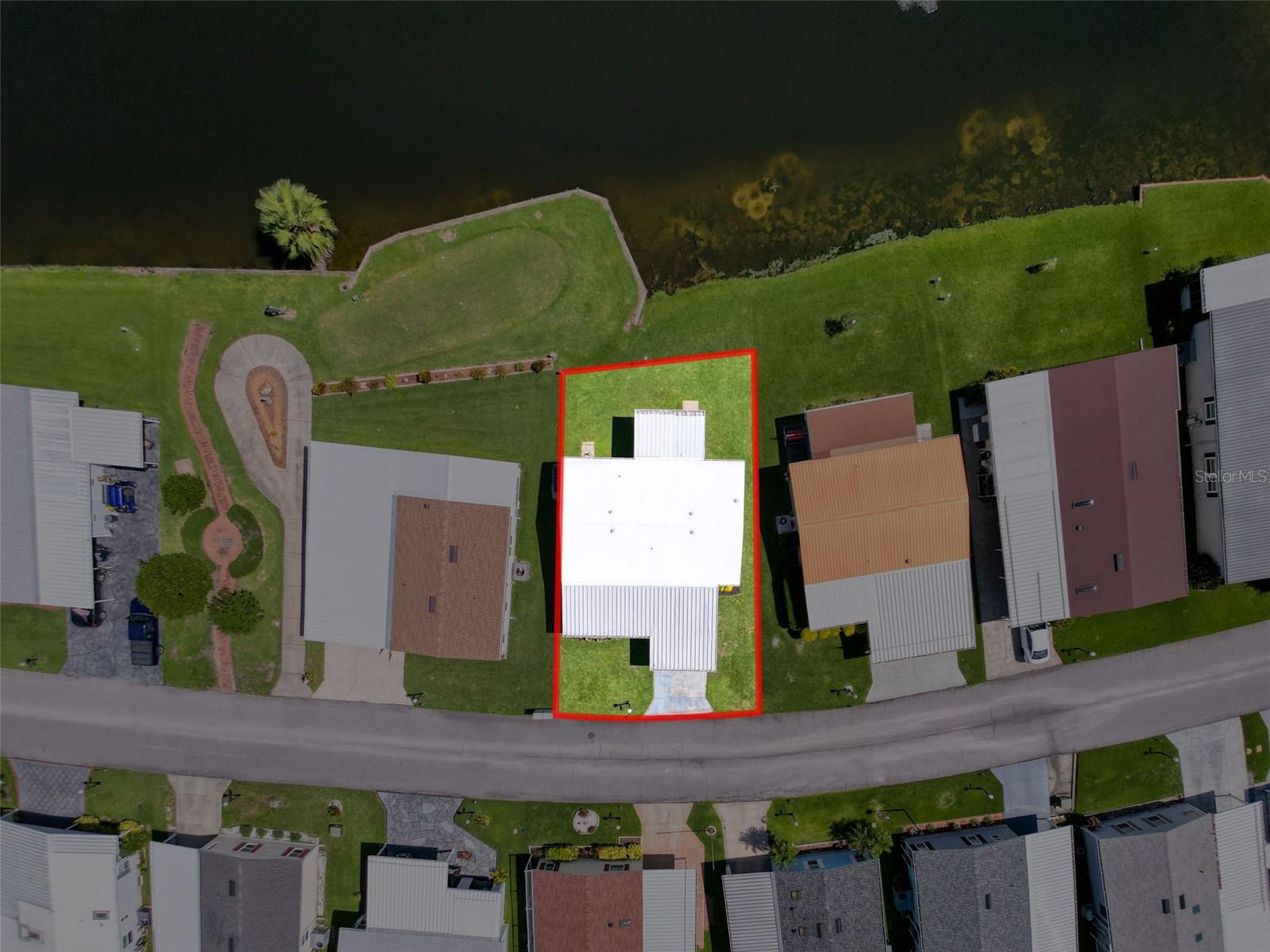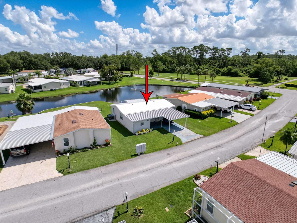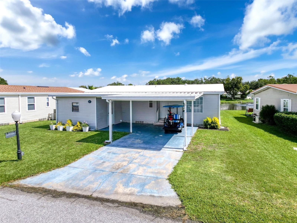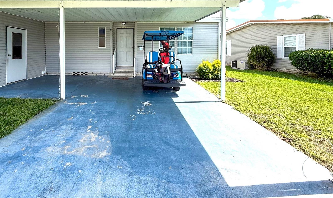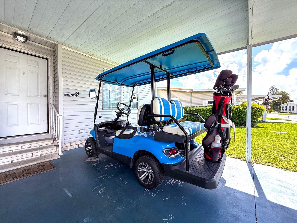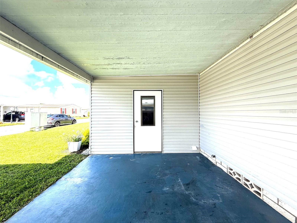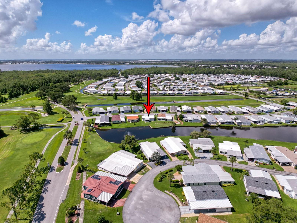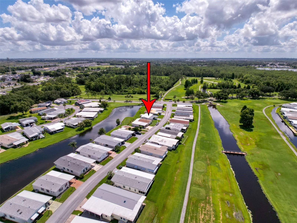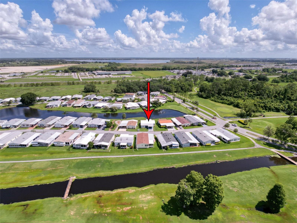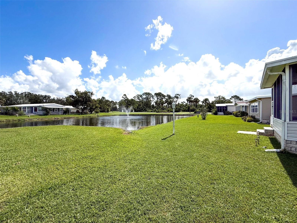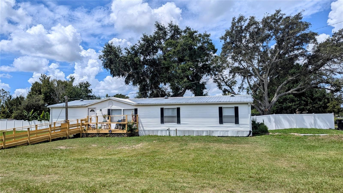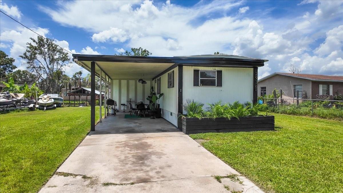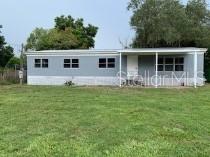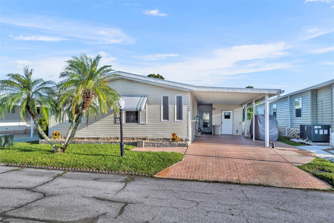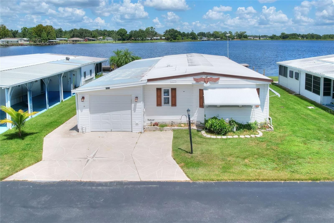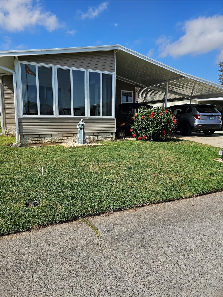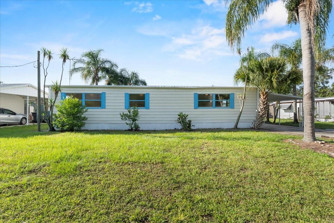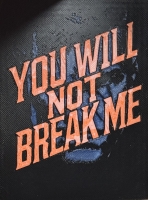PRICED AT ONLY: $177,000
Address: 81 Straphmore Drive, HAINES CITY, FL 33844
Description
NO LOT RENT! Location, location, location.this beautifully updated double wide home sits on a scenic pond with a water fountain and a view of the 10th hole! Live the retirement lifestyle youve earned in the highly sought after 55+ gated golf community of Sweetwater Golf & Tennis Club, where ownership begins at age 50. Here, you own the land and a share in the community, giving every resident a voice. This amenity rich community features an 18 hole golf course for just $5 per round, a Pro Shop, tennis, pickleball, shuffleboard, horseshoes, bocce ball, a heated swimming pool, hot tub, and fitness center. The private pub and clubhouse include a craft room, library, and host a variety of social activities like billiards, bingo, card games, and community dinners. Enjoy fishing and boating on 800+ acre Lake Henry, with optional boat storage at the community dock. Inside the home, youll find 2 bedrooms, 2 full bathrooms, and a separate workshop perfect for storage or hobbies. The seller has poured love into the property, with upgrades including a new electrical panel, 2023 HVAC system, luxury vinyl plank flooring throughout, new appliances, ceiling fans, and toilets. The home is being sold fully furnished, and with a full price offer, the seller will include the ICON golf cart...so you can start enjoying the community in style! With a low HOA of just $365/month covering cable, internet, water, sewer, and trash (just pay electric and taxes), this is affordable retirement living at its best. Located only 8 miles from AdventHealth Heart of Florida Hospital and within 5 miles of Publix, Winn Dixie, Walmart, dining, and shopping, this home offers the perfect blend of comfort, convenience, and community. Schedule your showing today and start living the lifestyle you deserve!
Property Location and Similar Properties
Payment Calculator
- Principal & Interest -
- Property Tax $
- Home Insurance $
- HOA Fees $
- Monthly -
For a Fast & FREE Mortgage Pre-Approval Apply Now
Apply Now
 Apply Now
Apply Now- MLS#: P4935200 ( Residential )
- Street Address: 81 Straphmore Drive
- Viewed: 82
- Price: $177,000
- Price sqft: $158
- Waterfront: Yes
- Wateraccess: Yes
- Waterfront Type: Pond
- Year Built: 1992
- Bldg sqft: 1120
- Bedrooms: 2
- Total Baths: 2
- Full Baths: 2
- Garage / Parking Spaces: 1
- Days On Market: 134
- Additional Information
- Geolocation: 28.1045 / -81.678
- County: POLK
- City: HAINES CITY
- Zipcode: 33844
- Subdivision: Sweetwater Golf Tennis Club
- Provided by: FLORIDA REALTY MARKETPLACE
- Contact: Jenn Manzella
- 863-877-1915

- DMCA Notice
Features
Building and Construction
- Covered Spaces: 0.00
- Exterior Features: French Doors, Lighting, Rain Gutters, Storage
- Flooring: Luxury Vinyl
- Living Area: 1120.00
- Other Structures: Workshop
- Roof: Other
Land Information
- Lot Features: Level, On Golf Course, Private
Garage and Parking
- Garage Spaces: 0.00
- Open Parking Spaces: 0.00
- Parking Features: Driveway, Golf Cart Parking
Eco-Communities
- Water Source: Public
Utilities
- Carport Spaces: 1.00
- Cooling: Central Air
- Heating: Central
- Pets Allowed: Cats OK, Dogs OK, Yes
- Sewer: Public Sewer
- Utilities: BB/HS Internet Available, Cable Connected, Electricity Connected, Public, Sewer Connected, Water Connected
Amenities
- Association Amenities: Cable TV, Clubhouse, Fitness Center, Gated, Golf Course, Maintenance, Optional Additional Fees, Pickleball Court(s), Pool, Recreation Facilities, Shuffleboard Court, Spa/Hot Tub, Tennis Court(s)
Finance and Tax Information
- Home Owners Association Fee Includes: Cable TV, Common Area Taxes, Pool, Escrow Reserves Fund, Internet, Private Road, Recreational Facilities, Sewer, Trash, Water
- Home Owners Association Fee: 365.00
- Insurance Expense: 0.00
- Net Operating Income: 0.00
- Other Expense: 0.00
- Tax Year: 2024
Other Features
- Appliances: Dishwasher, Disposal, Dryer, Electric Water Heater, Microwave, Range, Refrigerator, Washer
- Association Name: Erica Mingel
- Association Phone: 863-956-3822
- Country: US
- Interior Features: Ceiling Fans(s), Open Floorplan, Primary Bedroom Main Floor, Walk-In Closet(s), Window Treatments
- Legal Description: SWEETWATER GOLF & TENNIS CLUB FIRST ADDITION PB 86 PGS 41 THRU 43 BLK A LOT 81
- Levels: One
- Area Major: 33844 - Haines City/Grenelefe
- Occupant Type: Owner
- Parcel Number: 26-27-26-490051-010810
- Possession: Close Of Escrow
- View: Golf Course, Water
- Views: 82
- Zoning Code: RES
Nearby Subdivisions
Similar Properties
Contact Info
- The Real Estate Professional You Deserve
- Mobile: 904.248.9848
- phoenixwade@gmail.com
