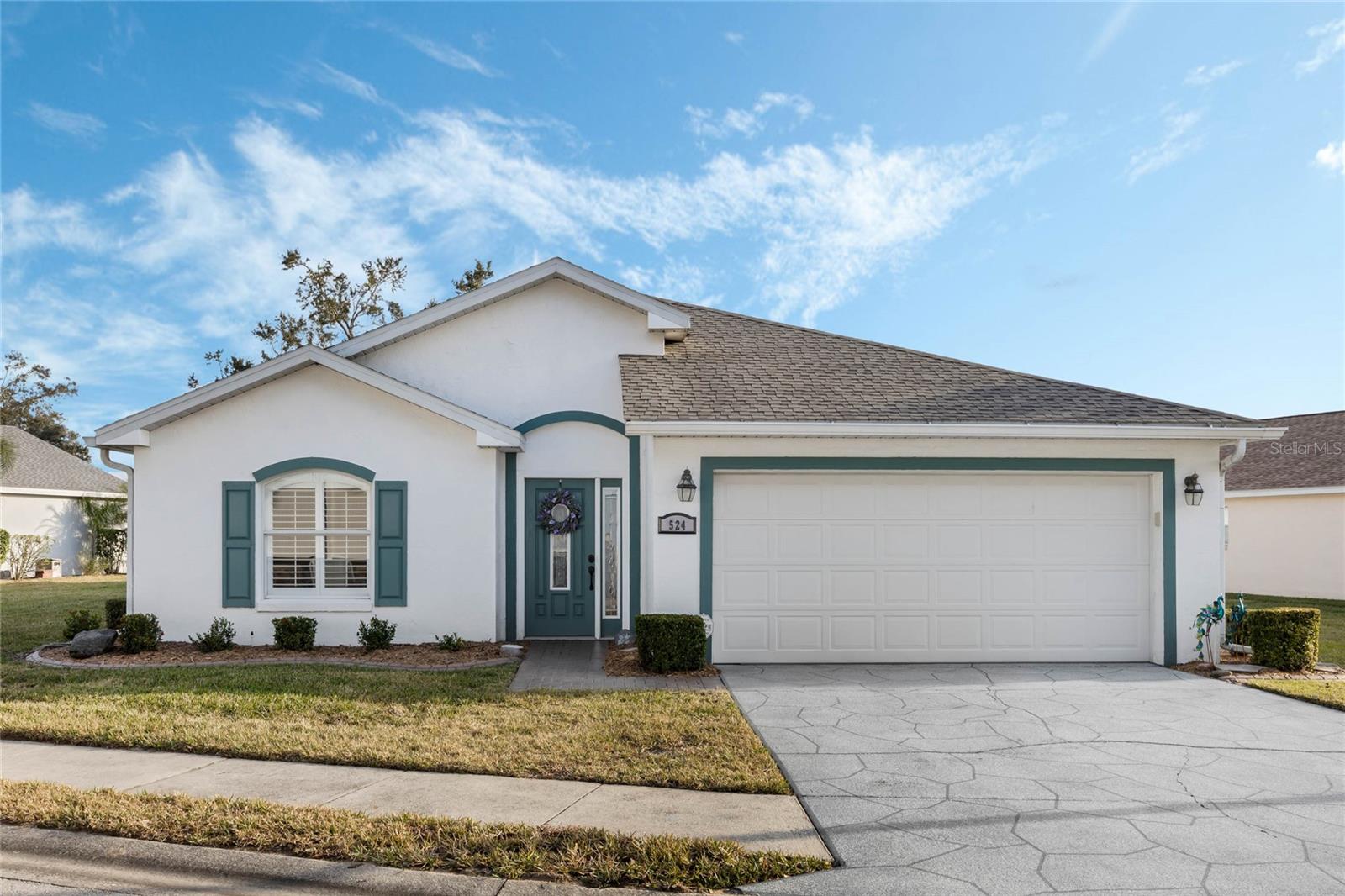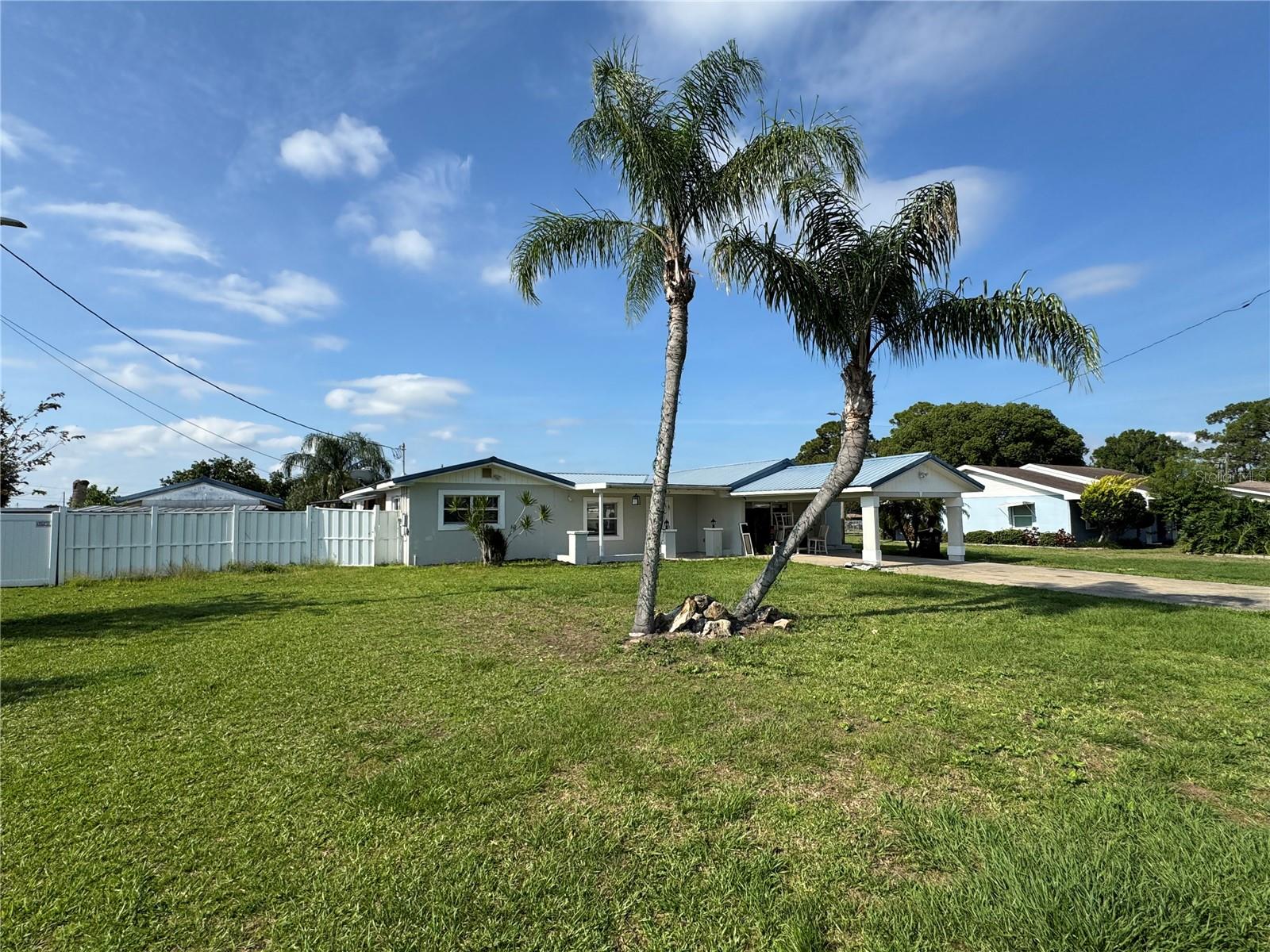PRICED AT ONLY: $319,500
Address: 235 Lake Suzanne Drive, LAKE WALES, FL 33859
Description
Welcome to this completely renovated retreat in a gated community of Chalet Estates! It isn't just another home in a 55+ community but two homes in one, connected by a dreamy screened breezeway that feels like something out of a magazine. The main 2 bedroom 2 bath house flows perfectly for your daily rhythm, while the separate guest suite with full bath and walk in closet means spontaneous visits from guests never feel overwhelming. They have their space, you have yours, and everyone's happy and comfortable.
But here's where it gets really good. No detail has been missed here. New luxury vinyl plank flooring flows underfoot like silk. The kitchen is equipped with Quartz countertops, deep basin sink, and stainless steel appliances. The new roof installed in 2022 means no worries when storms roll through, and speaking of stormshurricane shutters and a whole home generator ensure your comfort never depends on the weather. The AC and gas water heater are only 3 years old. The Ring security system was installed with floodlights and cameras for your peace of mind. The expanded driveway and pavers create the perfect welcome for guests. Newer paint inside and out makes everything feel crisp and new.
And then there's Lake Suzanne herself. Your private fishing pier waits for quiet morning moments. The heated community pool beckons on lazy afternoons. The clubhouse hosts neighbors who've become friends, celebrating holidays and milestones together. The HOA handles every blade of grass, every community detail, leaving you free to enjoy life. Some photos were virtually staged. This is a must see!
Property Location and Similar Properties
Payment Calculator
- Principal & Interest -
- Property Tax $
- Home Insurance $
- HOA Fees $
- Monthly -
For a Fast & FREE Mortgage Pre-Approval Apply Now
Apply Now
 Apply Now
Apply Now- MLS#: P4935719 ( Residential )
- Street Address: 235 Lake Suzanne Drive
- Viewed: 8
- Price: $319,500
- Price sqft: $131
- Waterfront: No
- Year Built: 2004
- Bldg sqft: 2432
- Bedrooms: 3
- Total Baths: 3
- Full Baths: 3
- Garage / Parking Spaces: 2
- Days On Market: 6
- Additional Information
- Geolocation: 27.96 / -81.6032
- County: POLK
- City: LAKE WALES
- Zipcode: 33859
- Subdivision: Chalet Estates
- Provided by: LPT REALTY, LLC
- Contact: Anya Kovalenko
- 877-366-2213

- DMCA Notice
Features
Building and Construction
- Covered Spaces: 0.00
- Exterior Features: Courtyard, Hurricane Shutters, Lighting, Private Mailbox, Rain Gutters, Sidewalk, Sliding Doors
- Fencing: Fenced, Vinyl
- Flooring: Luxury Vinyl
- Living Area: 1744.00
- Other Structures: Guest House
- Roof: Shingle
Land Information
- Lot Features: Landscaped, Private, Sidewalk
Garage and Parking
- Garage Spaces: 2.00
- Open Parking Spaces: 0.00
- Parking Features: Driveway, Garage Door Opener, Guest
Eco-Communities
- Water Source: Public
Utilities
- Carport Spaces: 0.00
- Cooling: Central Air
- Heating: Central
- Pets Allowed: Yes
- Sewer: Public Sewer
- Utilities: BB/HS Internet Available, Electricity Connected, Public, Sewer Connected, Underground Utilities, Water Connected
Amenities
- Association Amenities: Clubhouse, Fitness Center, Gated, Pool, Recreation Facilities
Finance and Tax Information
- Home Owners Association Fee Includes: Pool, Maintenance Grounds, Management
- Home Owners Association Fee: 200.00
- Insurance Expense: 0.00
- Net Operating Income: 0.00
- Other Expense: 0.00
- Tax Year: 2024
Other Features
- Appliances: Dishwasher, Disposal, Electric Water Heater, Microwave, Range, Refrigerator
- Association Name: Stambaugh Inc
- Association Phone: 863-324-5100
- Country: US
- Furnished: Unfurnished
- Interior Features: Ceiling Fans(s), Primary Bedroom Main Floor, Split Bedroom, Stone Counters, Thermostat, Walk-In Closet(s), Window Treatments
- Legal Description: CHALET ESTATES ON LAKE SUZANNE PB 112 PGS 44-46 LOT 81
- Levels: One
- Area Major: 33859 - Lake Wales
- Occupant Type: Vacant
- Parcel Number: 27-29-15-864502-000810
- View: Garden, Trees/Woods
Nearby Subdivisions
Blue Lake Heights
Blue Lake Terrace
Caloosa Lake Village
Chalet Estates
Crooked Lake Park 02
Crooked Lake Park Tr 05
Dinner Lake Ph 4
Dinner Lake Shores Ph 01
Dinner Lake Shores Ph 02
Dinner Lake Shores Ph 03
Dinner Lake Shores Phase Three
Dinner Lake South
Harper Estates
Hunt Club Groves 40s
Hunt Club Groves 50s
Lake Ashton Golf Club Ph 01
Lake Ashton Golf Club Ph 02
Lake Ashton Golf Club Ph 03-a
Lake Ashton Golf Club Ph 03a
Lake Ashton Golf Club Ph 03b
Lake Ashton Golf Club Ph 04
Lake Ashton Golf Club Ph 05
Lake Ashton Golf Club Ph 06
Lake Ashton Golf Club Ph 1
Lake Ashton Golf Club Ph I
Lake Ashton Golf Club Ph Ii
Leighton Landing
Leighton Lndg
Leomas Landing 50s
Leomas Landing Ph 1
Leomas Lndg Ph 1
None
Reserve At Forest Lake
Reserve At Forest Lake Phase
Reserve At Forest Lake - Phase
Rev Ssouth Lake Wales Yatch Cl
Robins Run Phase 1
South Lake Wales
Tract 8 Beg 50 Ft E Of Int Of
Waverly
Waverly Manor
West Lake Wales
Similar Properties
Contact Info
- The Real Estate Professional You Deserve
- Mobile: 904.248.9848
- phoenixwade@gmail.com




































































