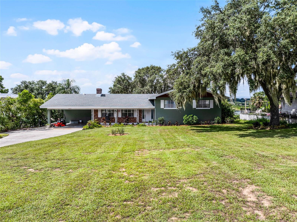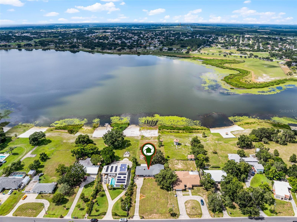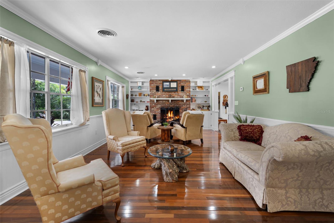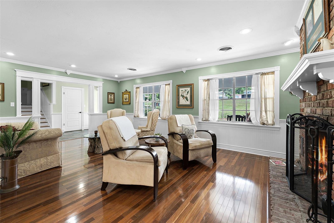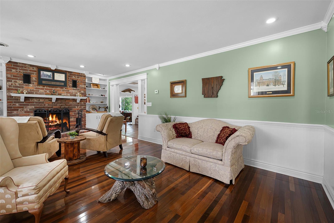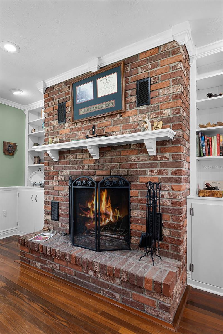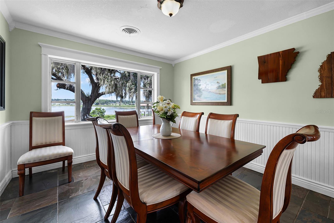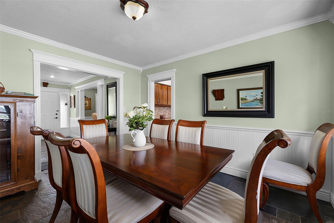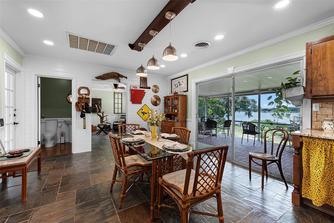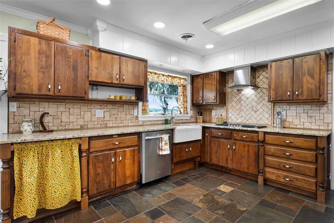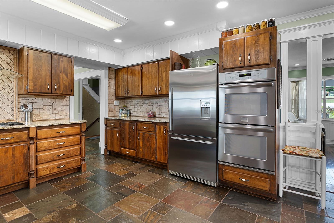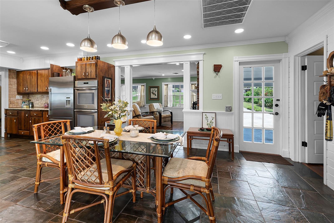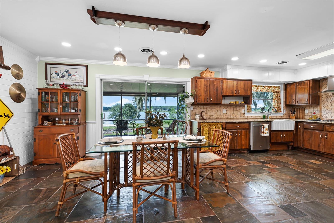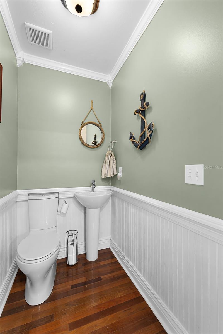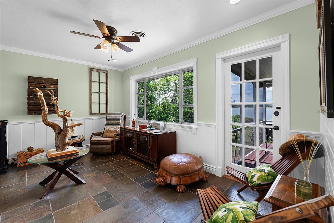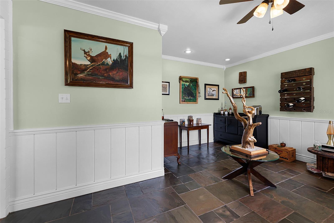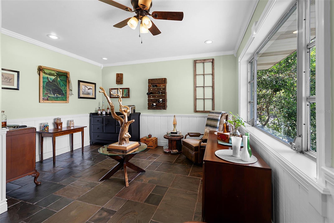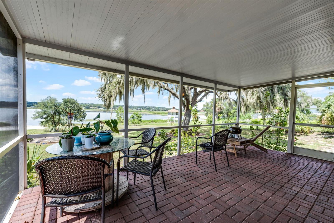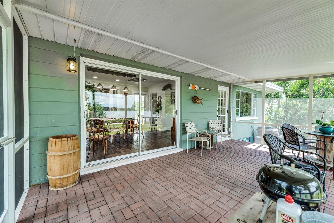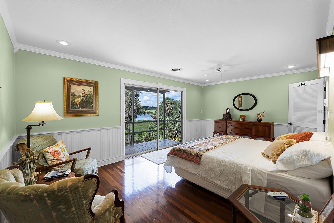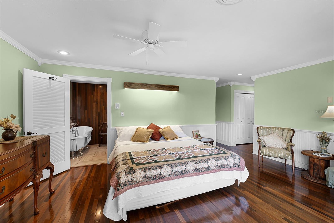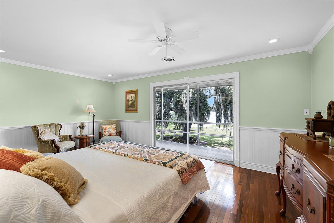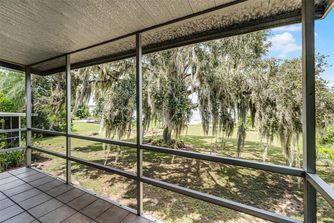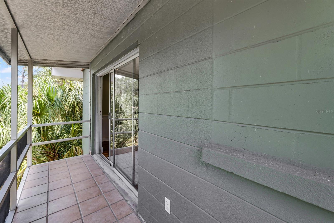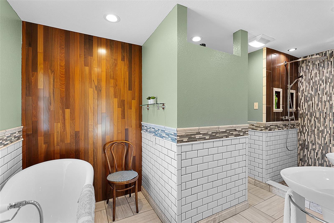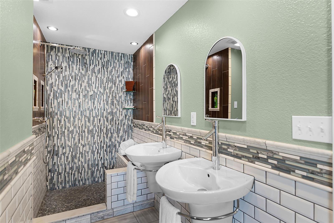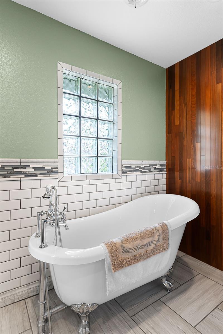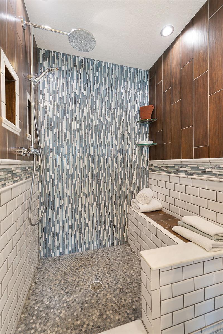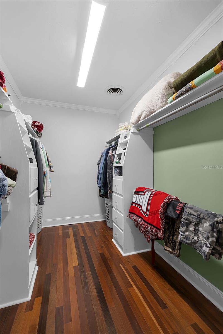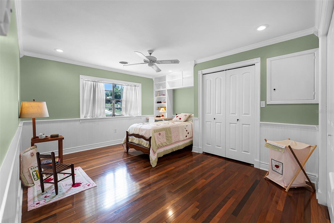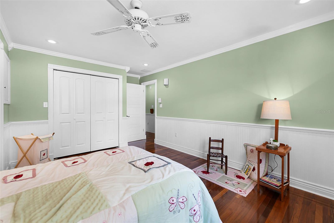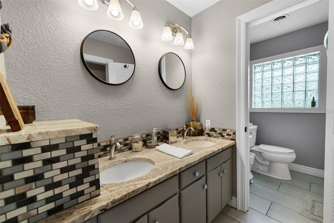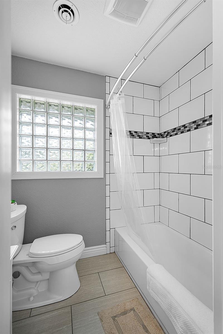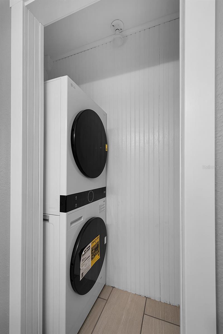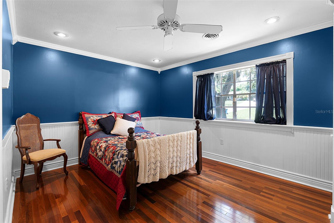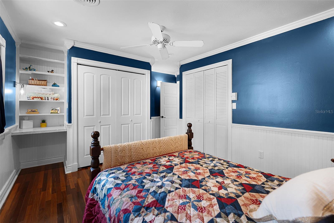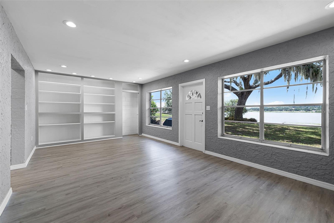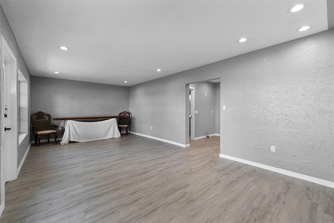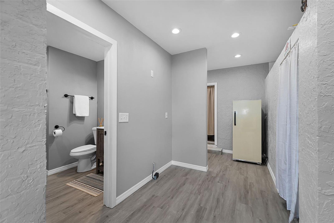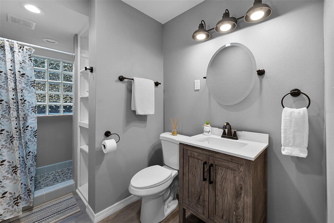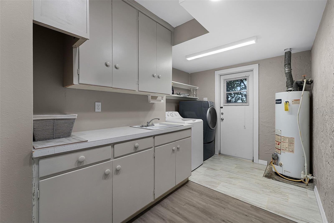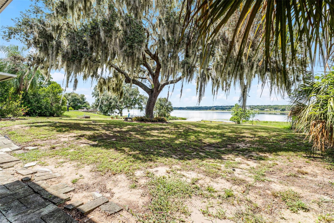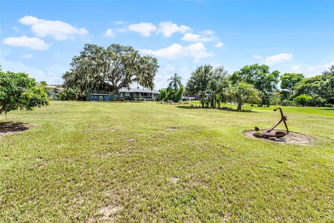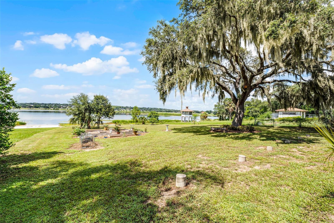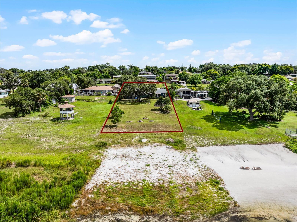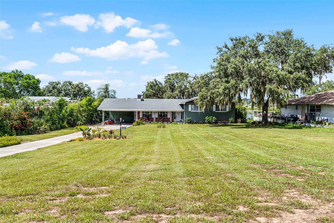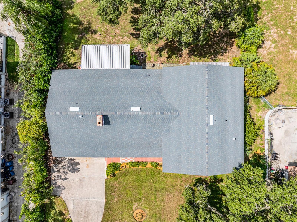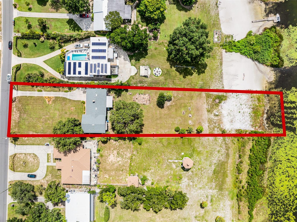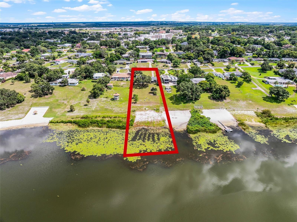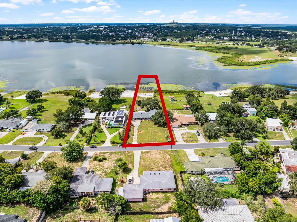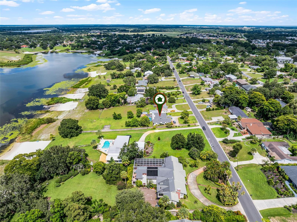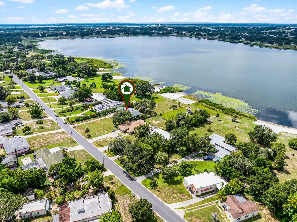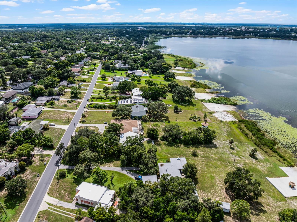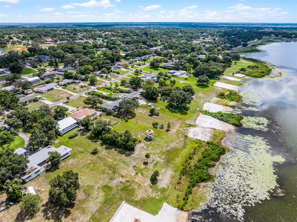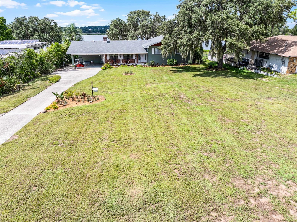PRICED AT ONLY: $529,900
Address: 1041 Sunset Drive, LAKE WALES, FL 33853
Description
LAKE WAILES TRI LEVEL BEAUTY! Dont miss this incredible opportunity to enjoy lakefront living in this custom home with over 3,800 SF living area infused with many splendid traditional and modern influences throughout. Situated on a huge 100x432 lakefront lot, this amazing 4 BD 3 BA home stands in a highly desirable area, known for its tranquil and convenient, central location. The conventional floor plan provides living areas on the first level, sleeping quarters and bathrooms on the second level; plus, a walk out lower level with casual living space, storage and utility areas. The home has wonderful mill work and finishes, crown molding, wainscoting, chair rail and built ins; stunning wood floors and handsome slate tile; and the large windows afford spectacular views of Lake Wailes. The formal living room boasts a wood burning fireplace, and the formal dining room has picturesque lake view; both rooms link to the spacious eat in kitchen outfitted with gas cook top w/stainless exhaust fan, built in ovens, farmhouse sink, travertine backsplash, granite counter tops and sliding glass doors that give a gracious flow to the screen room. Completing this first level is a den/office, a half bath and access to the carport. The upstairs owners suite offers a screen balcony, walk in closet and luxury bathroom with clawfoot soaking tub, large tile shower with bench and dual sinks. The additional bedrooms have built in shelves w/desk, and they share a full bathroom with dual sink vanity. The walkout lower level offers a spacious room that can be used great as a family room, MIL suite, or as a fourth bedroom, it has an adjacent full bathroom, laundry room, plenty of storage area, newly wired for a small kitchenette to be added, and tucked within this lower level is a bomb shelter. New architectural shingle roof, R30 Insulation, and upstairs an energy efficient washer and dryer installed 2025. This amazing home is a short distance to the paved and lighted path around Lake Wailes, to sports fields, parks, shopping and medical facilities. Conveniently located in Central Florida and a short distance to Tampa, Orlando and coastal beaches. Call to schedule your private viewing of this well maintained beauty!
Property Location and Similar Properties
Payment Calculator
- Principal & Interest -
- Property Tax $
- Home Insurance $
- HOA Fees $
- Monthly -
For a Fast & FREE Mortgage Pre-Approval Apply Now
Apply Now
 Apply Now
Apply Now- MLS#: P4935827 ( Residential )
- Street Address: 1041 Sunset Drive
- Viewed: 24
- Price: $529,900
- Price sqft: $138
- Waterfront: Yes
- Wateraccess: Yes
- Waterfront Type: Lake Front
- Year Built: 1962
- Bldg sqft: 3850
- Bedrooms: 4
- Total Baths: 4
- Full Baths: 3
- 1/2 Baths: 1
- Garage / Parking Spaces: 2
- Days On Market: 14
- Additional Information
- Geolocation: 27.8993 / -81.5666
- County: POLK
- City: LAKE WALES
- Zipcode: 33853
- Subdivision: Lake Wales Heights
- Provided by: COLDWELL BANKER REALTY
- Contact: Erin Floyd
- 863-294-7541

- DMCA Notice
Features
Building and Construction
- Basement: Exterior Entry, Finished, Interior Entry, Other
- Covered Spaces: 0.00
- Exterior Features: Balcony, French Doors, Lighting, Private Mailbox, Sliding Doors, Storage
- Flooring: Brick, Luxury Vinyl, Slate, Tile, Wood
- Living Area: 3265.00
- Roof: Shingle
Land Information
- Lot Features: City Limits, Level, Oversized Lot, Sidewalk, Paved
Garage and Parking
- Garage Spaces: 0.00
- Open Parking Spaces: 0.00
- Parking Features: Covered, Driveway
Eco-Communities
- Water Source: Public
Utilities
- Carport Spaces: 2.00
- Cooling: Central Air
- Heating: Central
- Sewer: Public Sewer
- Utilities: BB/HS Internet Available, Cable Available, Electricity Available, Natural Gas Available, Public, Sewer Connected, Water Connected
Finance and Tax Information
- Home Owners Association Fee: 0.00
- Insurance Expense: 0.00
- Net Operating Income: 0.00
- Other Expense: 0.00
- Tax Year: 2024
Other Features
- Appliances: Built-In Oven, Cooktop, Dishwasher, Dryer, Exhaust Fan, Gas Water Heater, Microwave, Range Hood, Refrigerator
- Country: US
- Interior Features: Built-in Features, Ceiling Fans(s), Chair Rail, Crown Molding, Eat-in Kitchen, PrimaryBedroom Upstairs, Solid Wood Cabinets, Stone Counters, Walk-In Closet(s), Window Treatments
- Legal Description: LAKE WALES HGHTS PB 4 PG 86 LOT 22 & LAND LYING BETWEEN N LINE OF LOT & LAKE WALES LAKE LYING BETWEEN E & W LOT LINES OF SAID LOT AS EXTENDED TO LAKE
- Levels: Multi/Split
- Area Major: 33853 - Lake Wales South
- Occupant Type: Owner
- Parcel Number: 27-30-01-881500-000220
- Style: Traditional
- View: Water
- Views: 24
- Zoning Code: R-1A
Nearby Subdivisions
Alta Vista
Atkinson Subdivision
Brantleys Resub
Conner Sub
Crown Pointe Ph 01
Crown Pointe Ph 02
East Lake Park Ph 03
Francis Resub
Fresco Park Pb 33 Pg 20
Groveland Terrace
Groveland Terrace Sub
Harper Estates
Highland Crest Ph 01
Lake Wales
Lake Wales Heights
Lake Wales Hghts
Lake Wales Land Co Sub
Lincoln Park Add
Mc Collum Add
North Pointe Ph 01
Northshore Hlnds
Northside Heights
Pinehurst Sub
Ridge Manor
Ridge Manor 02 Un
Scenic Bluff Ph 2
Scenic Bluff Ph Two
Taylor Groves
Thousand Roses
Thulberrys Second Sub
Twin Lake Park Resub
Washington Park
Whispering Rdg Ph 1
Contact Info
- The Real Estate Professional You Deserve
- Mobile: 904.248.9848
- phoenixwade@gmail.com
