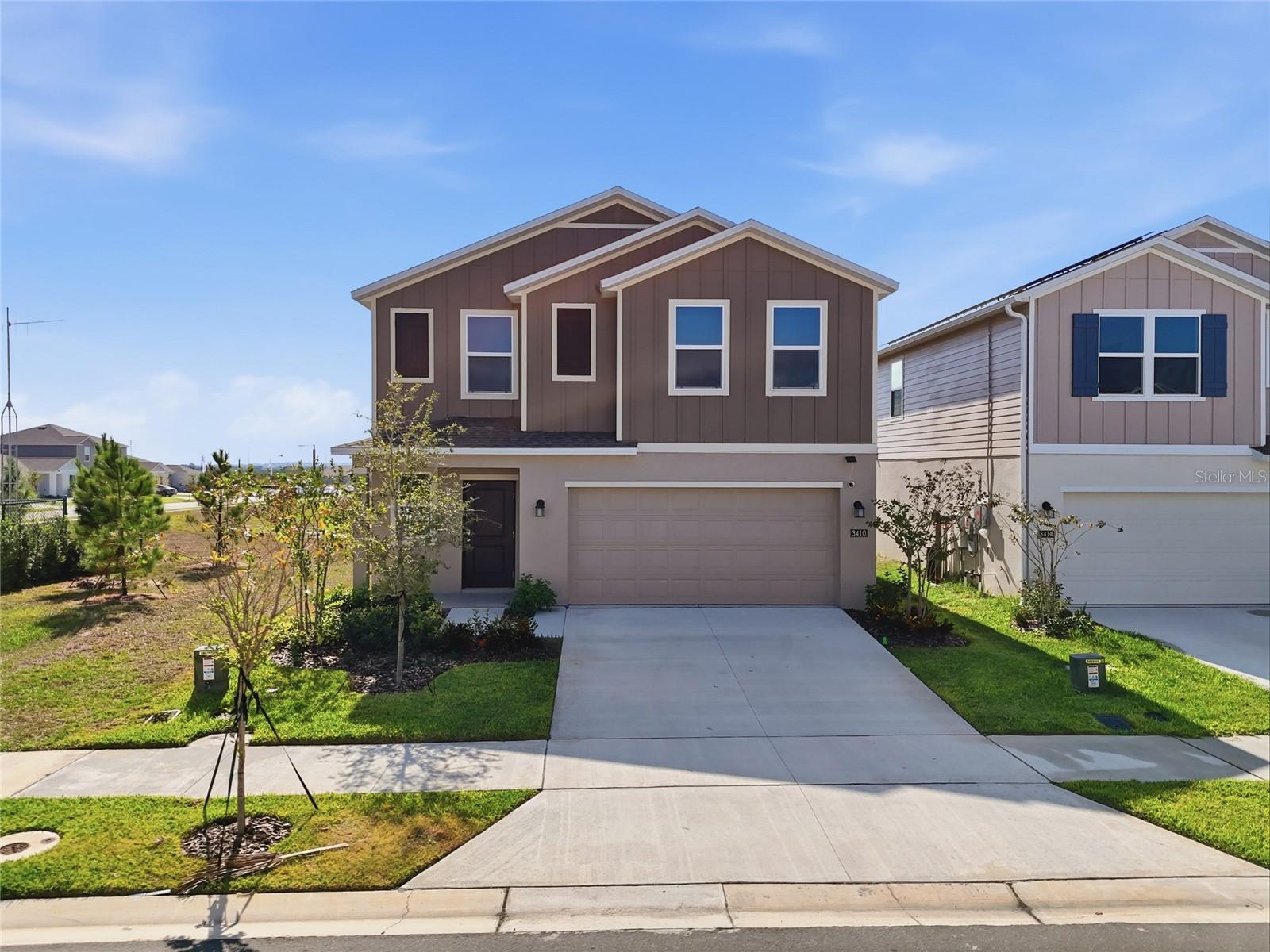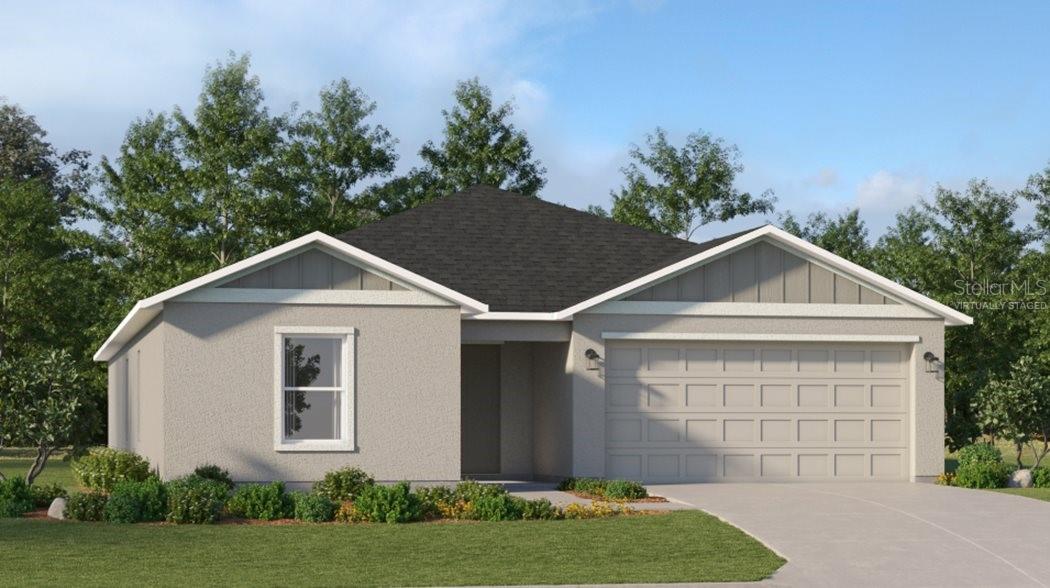PRICED AT ONLY: $280,000
Address: 400 Lake Suzanne Drive, LAKE WALES, FL 33859
Description
Lovely 3 bedroom, 3 bath home located in the active 55+ gated community of Chalet Estates on Lake Suzanne. This distinctive open floor plan includes a private mother in law suite with its own entranceideal for guests or extended family.
The spacious great room features vaulted ceilings and sliding glass doors that open to the backyard garden, seamlessly blending indoor and outdoor living. The well equipped kitchen offers a large breakfast bar, 42" upper cabinetry, stainless steel appliance package with gas range, closet pantry, stainless steel sink with gooseneck faucet, and ample counter space. The formal dining area flows easily from the kitchen, making entertaining simple.
Freshly painted interiors create a neutral palette, while arched entryways add architectural charm. The generously sized primary suite provides space for a sitting area, a walk in closet, and sliding glass doors that lead to the private courtyard. The en suite bath includes dual sinks, a linen closet, and a seated walk in shower with safety grab bars.
Outdoor enjoyment awaits in the fully screened courtyard, adorned with a peaceful pondperfect for relaxing or entertaining.
Additional features include: Laundry room with washer & dryer, Architectural shingle roof (2023), Sentricon termite bait system, Irrigation system, AC system (2019), Gutters, Pull down attic stairs, Hurricane shutters, 2 car garage with door opener
Chalet Estates offers a vibrant retirement lifestyle with a waterfront clubhouse, heated pool, fitness center, patio area, and access to serene Lake Suzanne. The low monthly HOA fee includes lawn service, ensuring a worry free lifestyle. Conveniently located near shopping, dining, medical facilities, major routes, Boc Towner and Legoland, this home is the perfect place to enjoy retirement living at its finest.
Home is being sold partially furnished.
Property Location and Similar Properties
Payment Calculator
- Principal & Interest -
- Property Tax $
- Home Insurance $
- HOA Fees $
- Monthly -
For a Fast & FREE Mortgage Pre-Approval Apply Now
Apply Now
 Apply Now
Apply Now- MLS#: P4936389 ( Residential )
- Street Address: 400 Lake Suzanne Drive
- Viewed: 106
- Price: $280,000
- Price sqft: $114
- Waterfront: No
- Year Built: 2005
- Bldg sqft: 2456
- Bedrooms: 3
- Total Baths: 3
- Full Baths: 3
- Garage / Parking Spaces: 2
- Days On Market: 82
- Additional Information
- Geolocation: 27.9572 / -81.604
- County: POLK
- City: LAKE WALES
- Zipcode: 33859
- Subdivision: Chalet Estates
- Provided by: CENTURY 21 MYERS REALTY LAKE WALES
- Contact: Eileen Belanger
- 863-676-4448

- DMCA Notice
Features
Building and Construction
- Covered Spaces: 0.00
- Exterior Features: Hurricane Shutters, Lighting, Private Mailbox, Rain Gutters, Sidewalk, Sliding Doors
- Flooring: Carpet, Ceramic Tile, Linoleum, Luxury Vinyl
- Living Area: 1718.00
- Roof: Shingle
Land Information
- Lot Features: City Limits, Landscaped, Sidewalk, Paved, Private
Garage and Parking
- Garage Spaces: 2.00
- Open Parking Spaces: 0.00
- Parking Features: Driveway, Garage Door Opener
Eco-Communities
- Green Energy Efficient: Appliances
- Water Source: Public
Utilities
- Carport Spaces: 0.00
- Cooling: Central Air
- Heating: Central
- Pets Allowed: Yes
- Sewer: Public Sewer
- Utilities: BB/HS Internet Available, Cable Available, Electricity Connected, Natural Gas Connected, Public, Sewer Connected, Underground Utilities, Water Connected
Amenities
- Association Amenities: Clubhouse, Fitness Center, Gated, Recreation Facilities
Finance and Tax Information
- Home Owners Association Fee Includes: Pool, Maintenance Grounds, Private Road
- Home Owners Association Fee: 200.00
- Insurance Expense: 0.00
- Net Operating Income: 0.00
- Other Expense: 0.00
- Tax Year: 2024
Other Features
- Appliances: Dishwasher, Disposal, Dryer, Gas Water Heater, Microwave, Range, Refrigerator, Washer
- Association Name: Stambaugh Inc
- Association Phone: 863-324-5100
- Country: US
- Interior Features: Built-in Features, Ceiling Fans(s), Open Floorplan, Primary Bedroom Main Floor, Split Bedroom, Vaulted Ceiling(s), Walk-In Closet(s)
- Legal Description: CHALET ESTATES ON LAKE SUZANNE PB 112 PGS 44-46 LOT 40
- Levels: One
- Area Major: 33859 - Lake Wales
- Occupant Type: Vacant
- Parcel Number: 27-29-15-864502-000400
- View: Garden
- Views: 106
Nearby Subdivisions
Blue Lake Heights
Caloosa Lake Village
Chalet Estates
Crooked Lake Park 02
Crooked Lake Park Tr 02
Crooked Lake Park Tr 03
Crooked Lake Park Tr 05
Dinner Lake Ph 04
Dinner Lake Shores Ph 01
Dinner Lake Shores Ph 1
Dinner Lake South
Harper Estates
Howey W J Land Co Subdivision
Hunt Club Groves 40s
Hunt Club Groves 50s
Lake Ashton Golf Club Ph 3a
Lake Ashton Golf Club Ph 01
Lake Ashton Golf Club Ph 02
Lake Ashton Golf Club Ph 03a
Lake Ashton Golf Club Ph 03b
Lake Ashton Golf Club Ph 04
Lake Ashton Golf Club Ph 05
Lake Ashton Golf Club Ph 06
Lake Ashton Golf Club Ph 1
Lake Ashton Golf Club Ph I
Lake Ashton Golf Club Ph Iiia
Leighton Landing
Leighton Lndg
Leomas Landing
Leomas Landing Ph 1
Leomas Lndg Ph 1
Reserve At Forest Lake Phase
Rev Ssouth Lake Wales Yatch Cl
Robins Run Phase 1
Scotts W W Add
South Lake Wales
Stones Sub
Waverly Manor
West Lake Wales
West Scenic Park
Similar Properties
Contact Info
- The Real Estate Professional You Deserve
- Mobile: 904.248.9848
- phoenixwade@gmail.com

























































