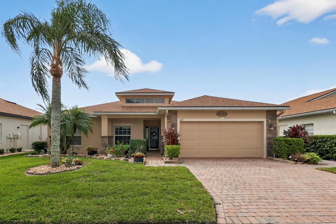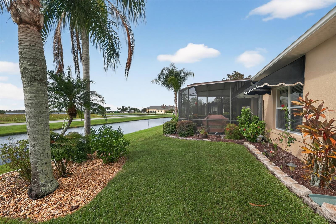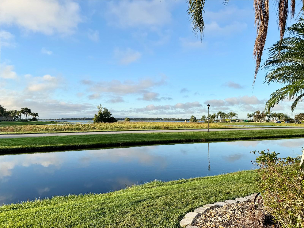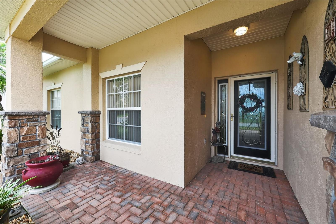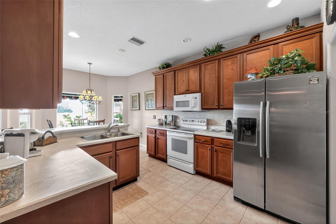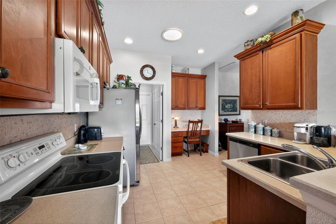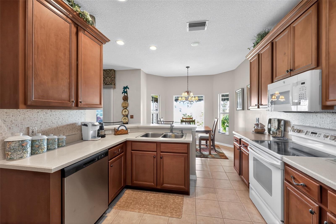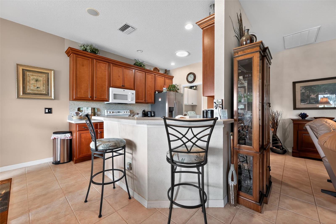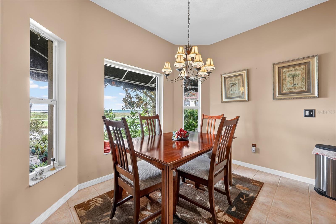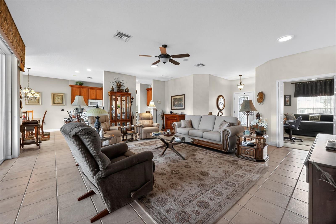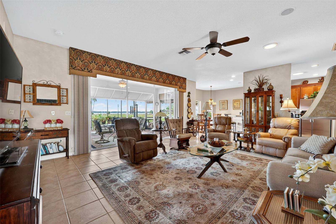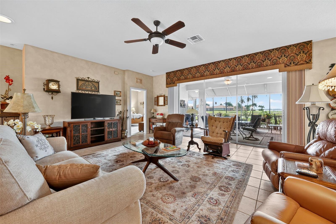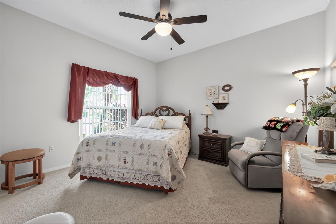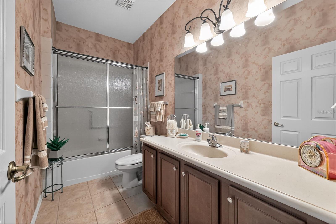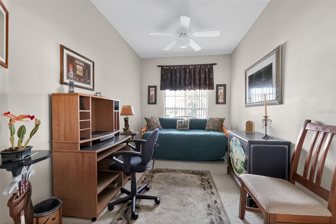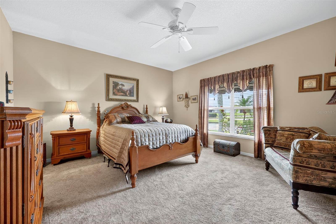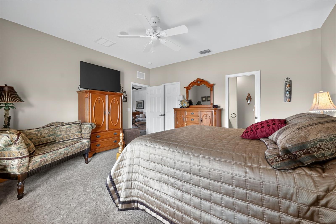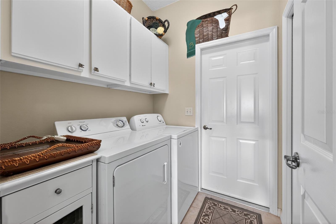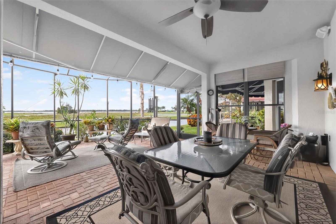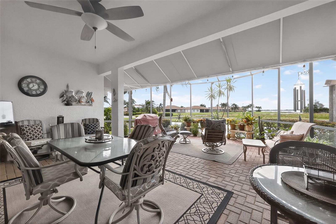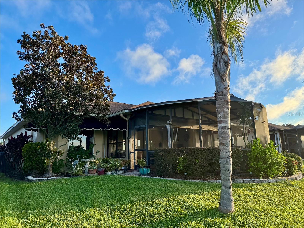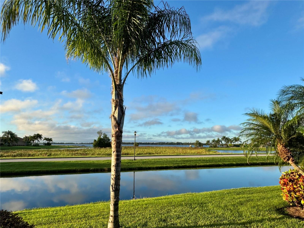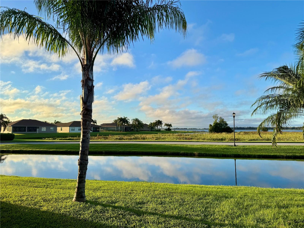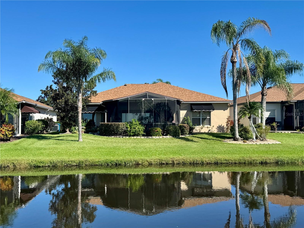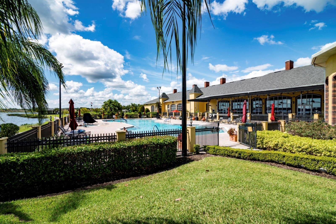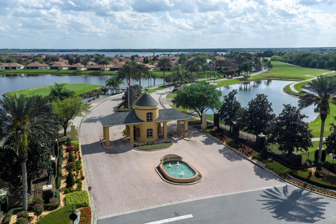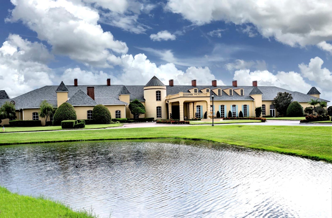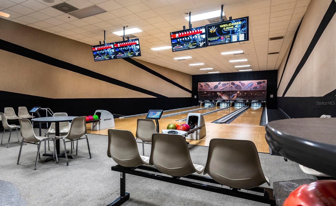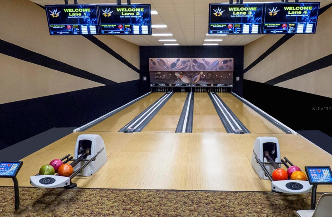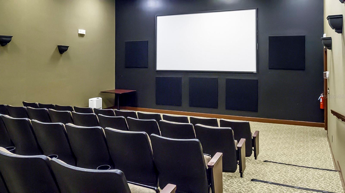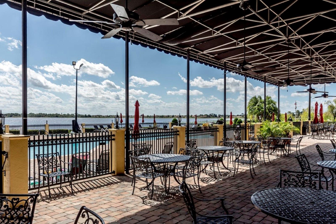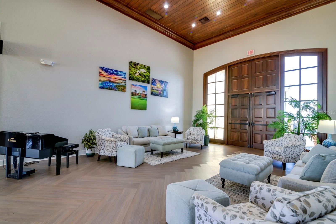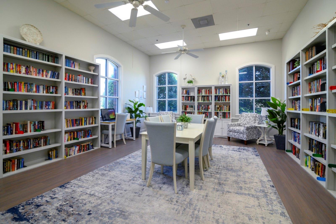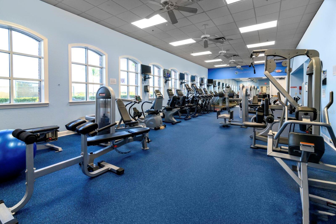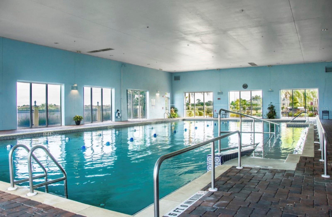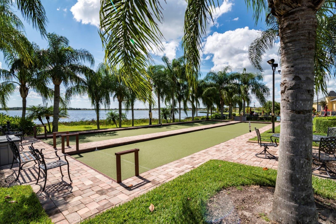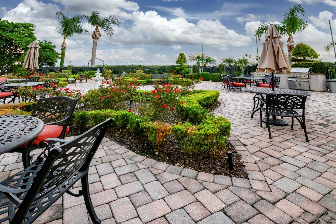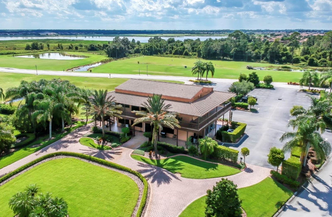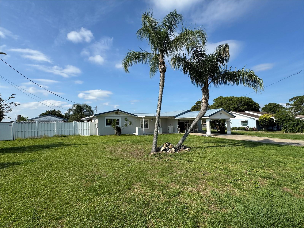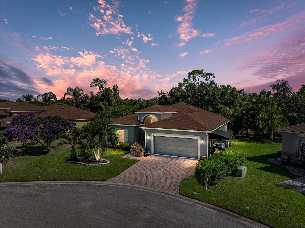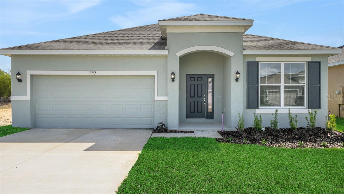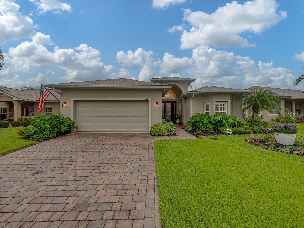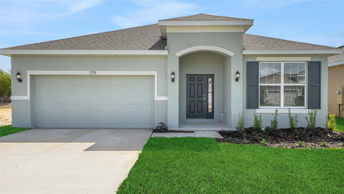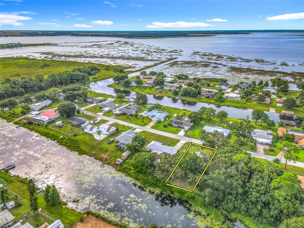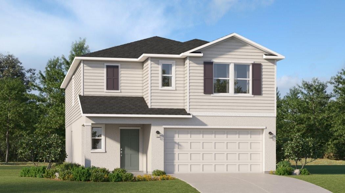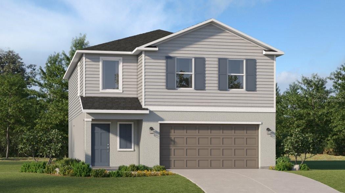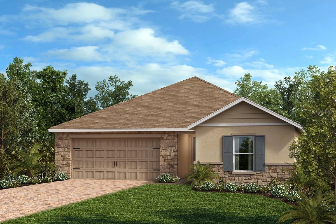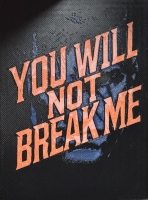PRICED AT ONLY: $324,900
Address: 4111 Muirfield Loop, LAKE WALES, FL 33859
Description
BREATHTAKING WATER VIEWS, & CDD BOND DEBT PAID OFF AT CLOSING! A MUST SEE!
This beautifully maintained Hemingway floorplan offers 2 bedrooms, 2 baths, and a versatile den across 1,688 square feet of comfortable living space, showcasing breathtaking water views of Lake Ashton along with peaceful canal and pond views where you can enjoy abundant wildlife. Major updates include a new roof in 2020, and a new A/C in 2021, which provides exceptional value and peace of mind.
Inside, youll find tall kitchen cabinets, a built in desk area, and an open layout ideal for both everyday living and entertaining. The spacious primary suite features a walk in closet and serene water views, offering the perfect retreat after a long day.
Perfectly situated within the sought after Lake Ashton community, residents enjoy an unmatched resort style lifestyle featuring 36 holes of golf (membership optional), a grand clubhouse with a ballroom, movie theater, bowling lanes, fitness center, restaurant, and an outdoor temperature controlled pool. Additional amenities include bocce, tennis, and shuffleboard courts, card, craft, and billiard rooms, plus a separate health and fitness center offering an indoor lap pool, pickleball, indoor basketball and racquetball courts, a large multi purpose room, and more.
The current furniture is optional, making this home an easy, move in ready opportunity.
Property Location and Similar Properties
Payment Calculator
- Principal & Interest -
- Property Tax $
- Home Insurance $
- HOA Fees $
- Monthly -
For a Fast & FREE Mortgage Pre-Approval Apply Now
Apply Now
 Apply Now
Apply Now- MLS#: P4936622 ( Residential )
- Street Address: 4111 Muirfield Loop
- Viewed: 5
- Price: $324,900
- Price sqft: $130
- Waterfront: Yes
- Wateraccess: Yes
- Waterfront Type: Canal - Freshwater
- Year Built: 2002
- Bldg sqft: 2495
- Bedrooms: 2
- Total Baths: 2
- Full Baths: 2
- Garage / Parking Spaces: 2
- Days On Market: 23
- Additional Information
- Geolocation: 27.9554 / -81.6491
- County: POLK
- City: LAKE WALES
- Zipcode: 33859
- Subdivision: Lake Ashton Golf Club Ph 01
- Provided by: A+ REALTY LLC
- Contact: Emily Muscarella
- 863-293-1141

- DMCA Notice
Features
Building and Construction
- Covered Spaces: 0.00
- Exterior Features: Rain Gutters
- Flooring: Carpet, Ceramic Tile
- Living Area: 1688.00
- Roof: Shingle
Garage and Parking
- Garage Spaces: 2.00
- Open Parking Spaces: 0.00
Eco-Communities
- Water Source: Public
Utilities
- Carport Spaces: 0.00
- Cooling: Central Air
- Heating: Central
- Pets Allowed: Yes
- Sewer: Public Sewer
- Utilities: Cable Available, Electricity Connected, Other
Amenities
- Association Amenities: Basketball Court, Clubhouse, Fitness Center, Gated, Pickleball Court(s), Pool, Racquetball, Recreation Facilities, Sauna, Security, Shuffleboard Court, Tennis Court(s)
Finance and Tax Information
- Home Owners Association Fee Includes: Guard - 24 Hour, Maintenance Grounds, Pool
- Home Owners Association Fee: 55.00
- Insurance Expense: 0.00
- Net Operating Income: 0.00
- Other Expense: 0.00
- Tax Year: 2024
Other Features
- Appliances: Dishwasher, Disposal, Dryer, Range, Refrigerator, Washer
- Association Name: Manager
- Country: US
- Interior Features: Ceiling Fans(s), Eat-in Kitchen, Open Floorplan, Other, Walk-In Closet(s)
- Legal Description: LAKE ASHTON GOLF CLUB PHASE I PB 117 PGS 19-27 LOT 3
- Levels: One
- Area Major: 33859 - Lake Wales
- Occupant Type: Vacant
- Parcel Number: 27-29-18-865152-000030
Nearby Subdivisions
Annabelle Estates
Blue Lake Heights
Blue Lake Terrace
Caloosa Lake Village
Carlton Club Inc
Chalet Estates
Chalet Estates On Lake Suzanne
Crooked Lake Park 02
Crooked Lake Park Tr 02
Crooked Lake Park Tr 05
Dinner Lake Ph 04
Dinner Lake Phase Four
Dinner Lake Shores Ph 01
Dinner Lake Shores Ph 03
Dinner Lake South
Harper Estates
Howey W J Land Co Subdivision
Hunt Club Groves 40s
Hunt Club Groves 50s
Lake Ashton Golf Club Ph 3a
Lake Ashton Golf Club Ph 01
Lake Ashton Golf Club Ph 02
Lake Ashton Golf Club Ph 03a
Lake Ashton Golf Club Ph 03b
Lake Ashton Golf Club Ph 04
Lake Ashton Golf Club Ph 05
Lake Ashton Golf Club Ph 06
Lake Ashton Golf Club Ph 1
Lake Ashton Golf Club Ph I
Leighton Landing
Leighton Lndg
Leomas Landing
Leomas Landing Ph 1
Leomas Lndg Ph 1
None
Reserve At Forest Lake
Reserve At Forest Lake Phase
Reserve At Forest Lake - Phase
Rev Ssouth Lake Wales Yatch Cl
Robins Run Phase 1
Scotts W W Add
Seasons At Annabelle Estates
South Lake Wales
Waverly
Waverly Manor
West Lake Wales
Similar Properties
Contact Info
- The Real Estate Professional You Deserve
- Mobile: 904.248.9848
- phoenixwade@gmail.com
