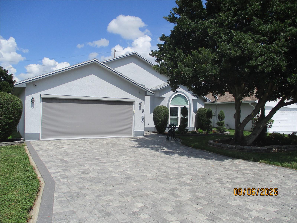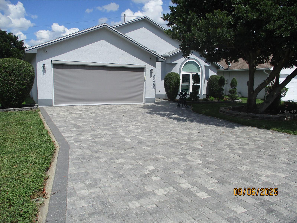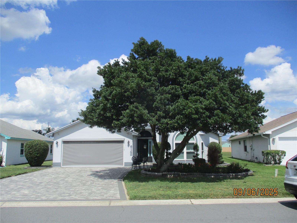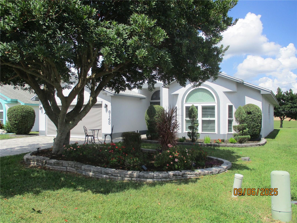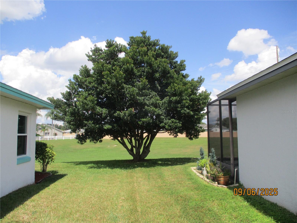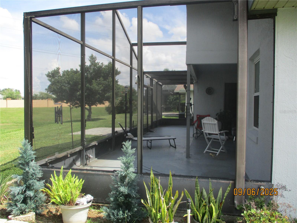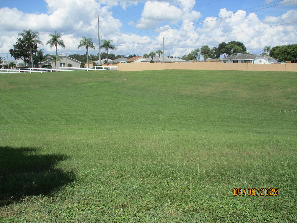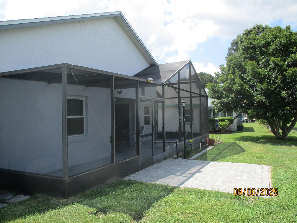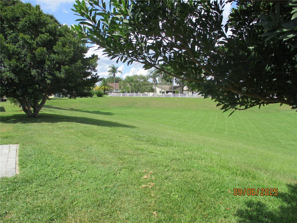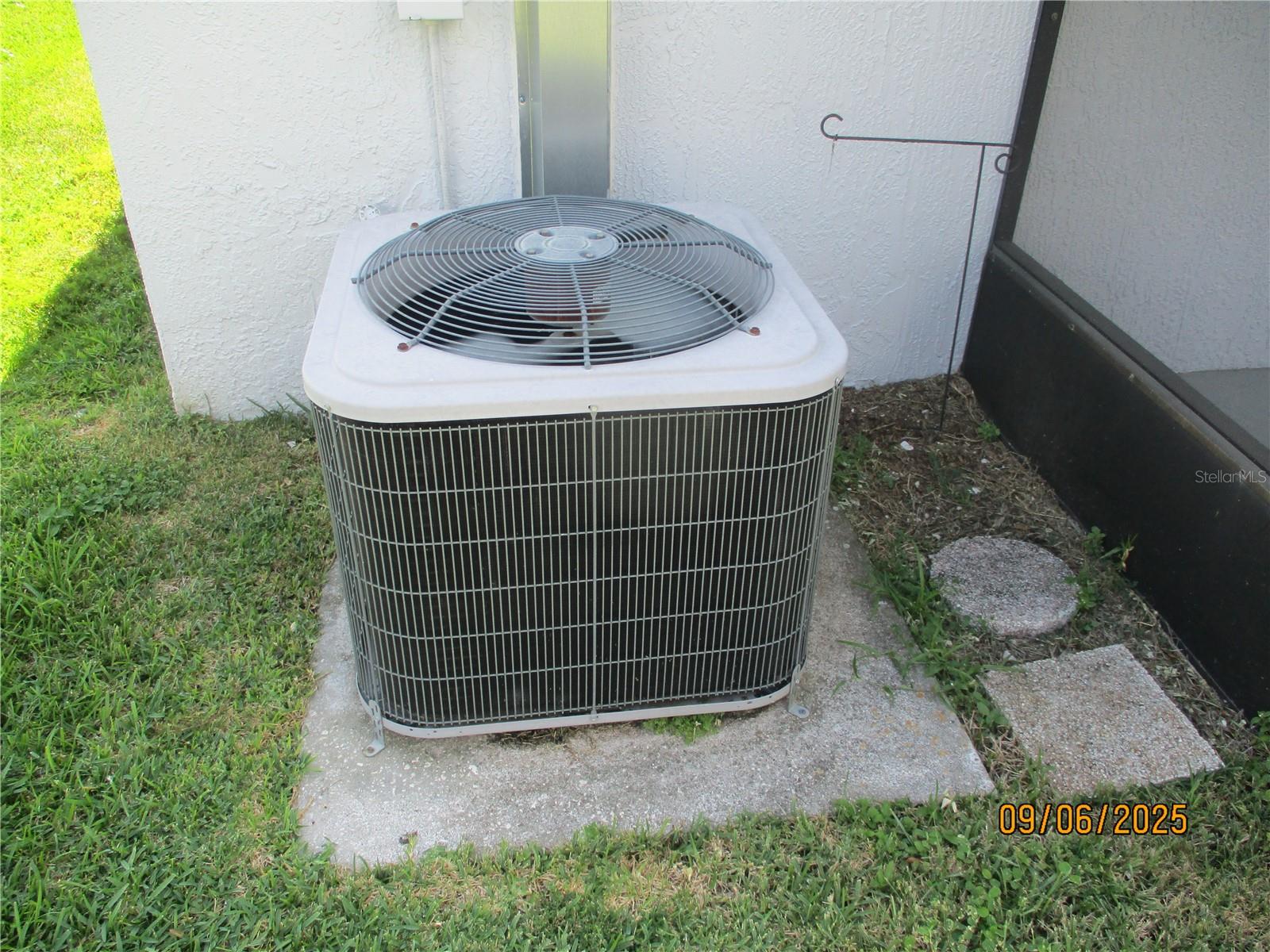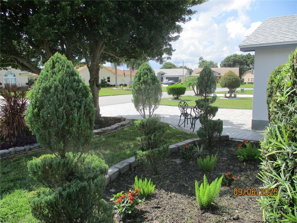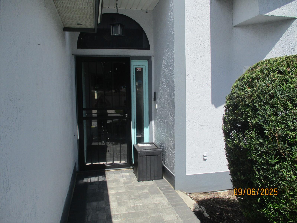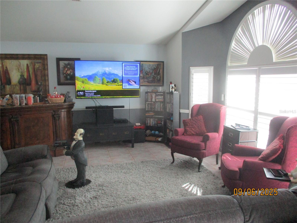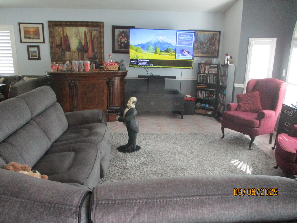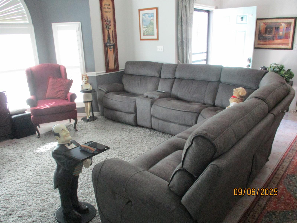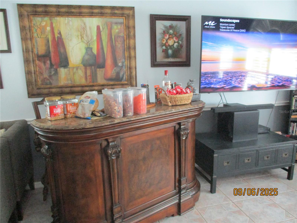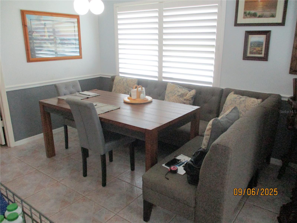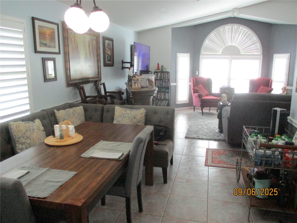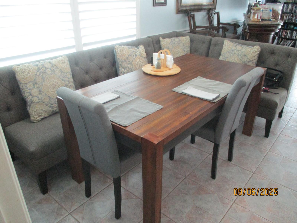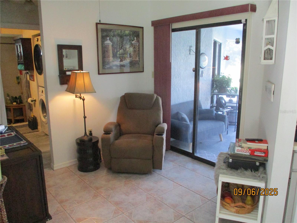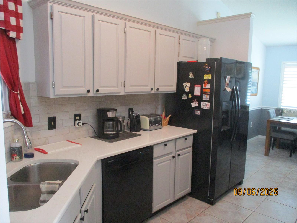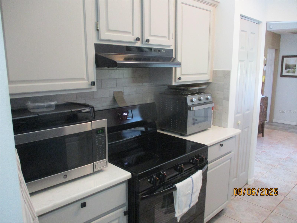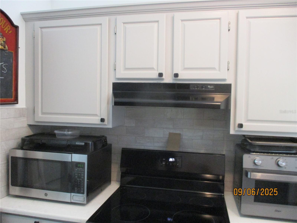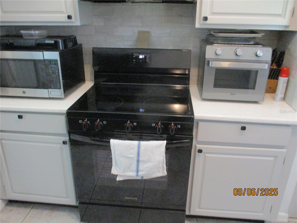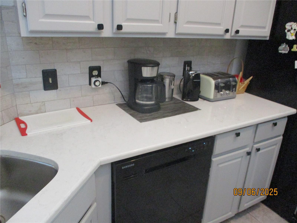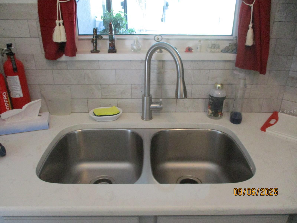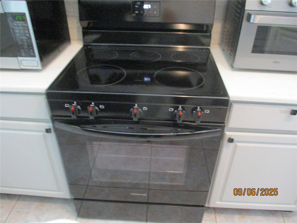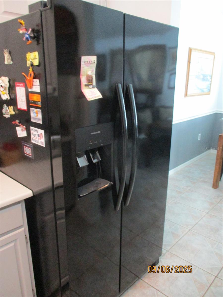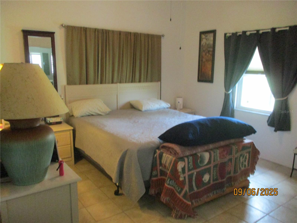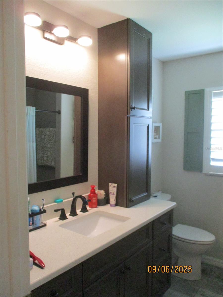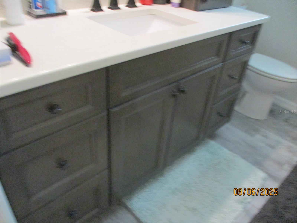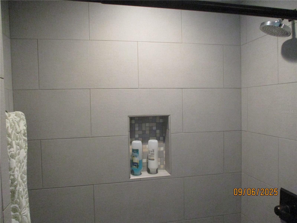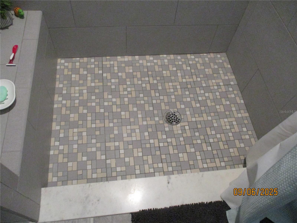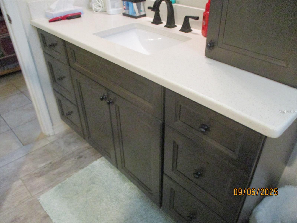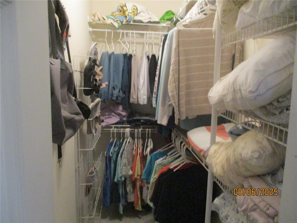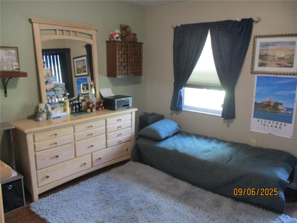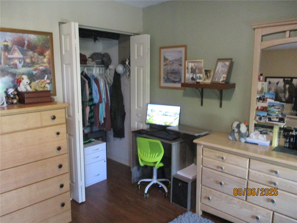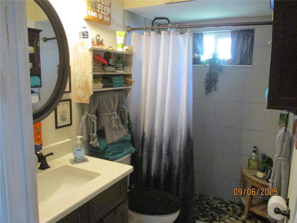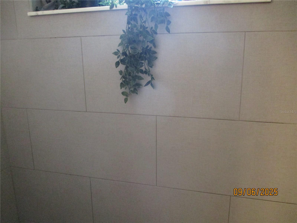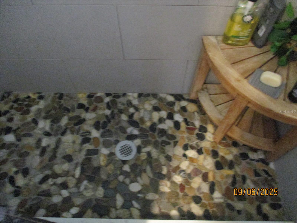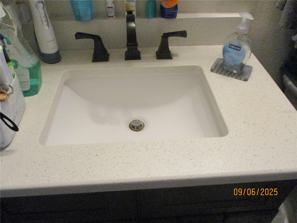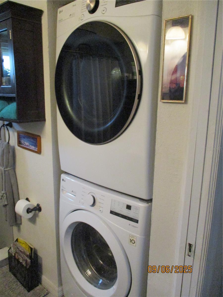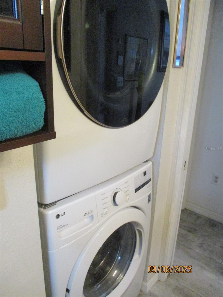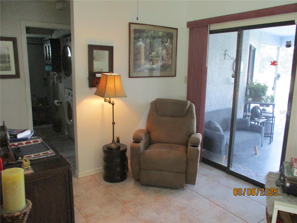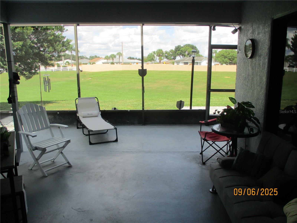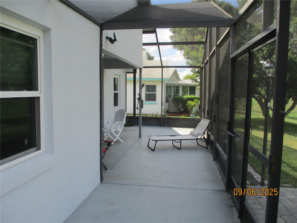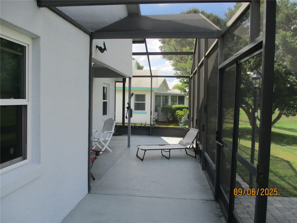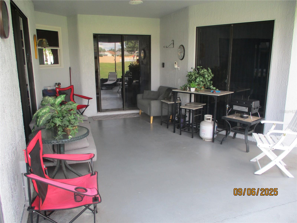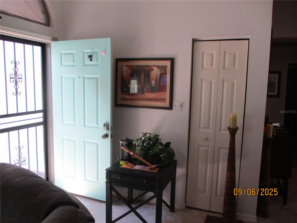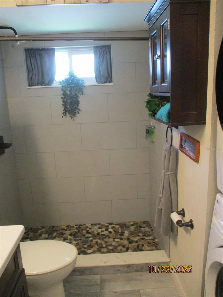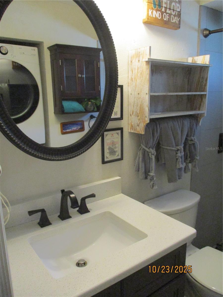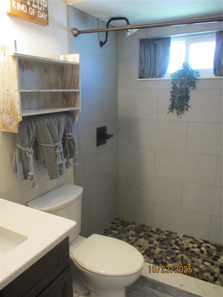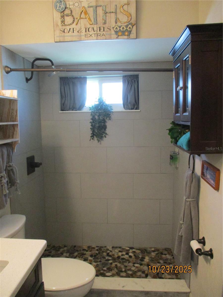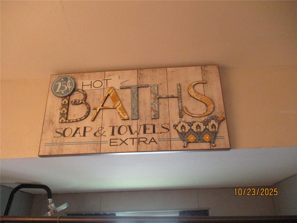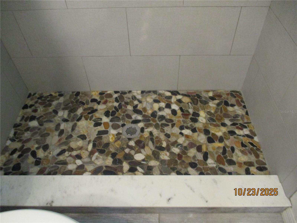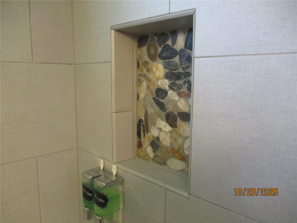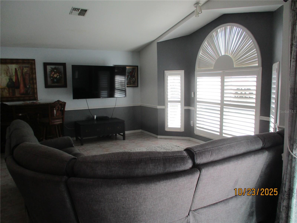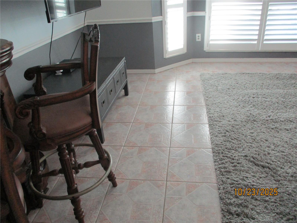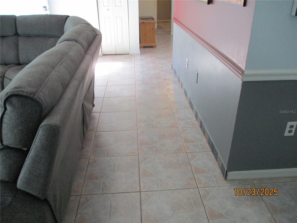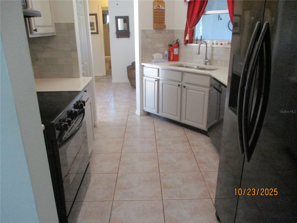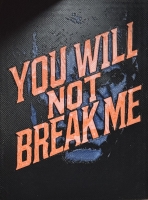PRICED AT ONLY: $300,000
Address: 6143 Crane Drive, LAKELAND, FL 33809
Description
MOVE IN READY, CAN COME FURNISHED, NEW SECTIONAL SEATING IN LIVING ROOM AND DINING. T.V. on stand, lots of quality furniture available. Great Location on Crane Drive, no one behind, huge green area behind. Must view to appreciate all the upgrades, updated kitchen with quartz counter tops, new stove and refrigerator, updated tiled bathrooms, fitted washer/dryer in guest bath, all showers, no bathtubs. Fresh and clean. Pavers greet you up to front door. Window World Widows throughout 2017, New roof 2022, New A/C 2022, New Water Heater 2022, Window Shutters 2010, Alarm System Simply Safe, Attic has blown insulation, electric garage screen door 2022, 2 car garage has refrigerator and storage. Interior laundry, Irrigation all around, huge oversized lanai. Sandpiper Golf & Country Club is a 55 plus community, offering, cable TV Internet, lawn mowing, some 80 activities, travel options, 2 heated swimming pools all year round, tennis, 6 pickleball courts, shuffleboard, golf has an additional fee, with restaurant and bar facilities. The most reasonable HOA fees around at just $150 monthly.
Property Location and Similar Properties
Payment Calculator
- Principal & Interest -
- Property Tax $
- Home Insurance $
- HOA Fees $
- Monthly -
For a Fast & FREE Mortgage Pre-Approval Apply Now
Apply Now
 Apply Now
Apply Now- MLS#: R4909881 ( Residential )
- Street Address: 6143 Crane Drive
- Viewed: 8
- Price: $300,000
- Price sqft: $54
- Waterfront: No
- Year Built: 1991
- Bldg sqft: 5580
- Bedrooms: 2
- Total Baths: 2
- Full Baths: 2
- Garage / Parking Spaces: 2
- Days On Market: 49
- Additional Information
- Geolocation: 28.1221 / -81.939
- County: POLK
- City: LAKELAND
- Zipcode: 33809
- Subdivision: Sandpiper Golf Country Club
- Provided by: DYW LLC
- Contact: Yvonne Wherrett
- 863-559-3404

- DMCA Notice
Features
Building and Construction
- Covered Spaces: 0.00
- Exterior Features: Garden, Rain Gutters, Sliding Doors
- Flooring: Ceramic Tile, Laminate, Tile
- Living Area: 1216.00
- Roof: Shingle
Land Information
- Lot Features: City Limits, Landscaped, Level, Near Golf Course, Paved
Garage and Parking
- Garage Spaces: 2.00
- Open Parking Spaces: 0.00
- Parking Features: Driveway, Garage Door Opener, Ground Level
Eco-Communities
- Water Source: Public
Utilities
- Carport Spaces: 0.00
- Cooling: Central Air
- Heating: Heat Pump
- Pets Allowed: Cats OK, Dogs OK
- Sewer: Public Sewer
- Utilities: Cable Connected, Electricity Connected, Phone Available, Public, Sewer Connected, Underground Utilities, Water Connected
Amenities
- Association Amenities: Cable TV, Clubhouse, Fence Restrictions, Fitness Center, Lobby Key Required, Maintenance, Optional Additional Fees, Pickleball Court(s), Pool, Recreation Facilities, Sauna, Security, Shuffleboard Court, Spa/Hot Tub, Tennis Court(s), Vehicle Restrictions
Finance and Tax Information
- Home Owners Association Fee Includes: Cable TV, Pool, Internet, Maintenance Grounds, Recreational Facilities, Security
- Home Owners Association Fee: 450.00
- Insurance Expense: 0.00
- Net Operating Income: 0.00
- Other Expense: 0.00
- Tax Year: 2024
Other Features
- Appliances: Built-In Oven, Cooktop, Dishwasher, Disposal, Dryer, Electric Water Heater, Ice Maker, Range, Refrigerator, Washer
- Association Name: Beth Porter
- Association Phone: 863.859.0761
- Country: US
- Furnished: Negotiable
- Interior Features: Ceiling Fans(s), Eat-in Kitchen, Living Room/Dining Room Combo, Primary Bedroom Main Floor, Solid Surface Counters, Split Bedroom, Thermostat, Walk-In Closet(s), Window Treatments
- Legal Description: Sandpiper Golf & Country Club, Phase Seven PB 87 PG 35 Lot 5
- Levels: One
- Area Major: 33809 - Lakeland / Polk City
- Occupant Type: Vacant
- Parcel Number: 24-27-19-161356-000050
- Possession: Close Of Escrow
- Style: Bungalow
- View: Garden
Nearby Subdivisions
Breakwater Cove
Buckingham
Cedar Knoll
Country Oaks Lakeland
Deerfield
Eastern Shores Estates
Estates At Cypress Trace
Fox Lakes
Fulton Meadows
Gibson Park
Gibson Park Un 2
Gibsonia
Glenmar
Glenridge Phase 02
Hampton Chase Ph 02
Hilltop Heights
Hunters Crossing Ph 01
Hunters Ridge
Hunters Run
Hunters Run Ph 02
Hunters Run Ph 2
Hunters Xing Ph 3
Hunters Xing Ph 4
Kos Estates
Lake Gibson Ests
Lake Gibson Hills Ph 03
Lake Gibson Shores
Lakeland Acres
Manors Nottingham
Manors Of Nottingham Add
No Hoa
North Fork Sub
Not In A Subdivision
Not In Subdivision
Pineglen Tract 3
Princeton Manor
Sandpiper Golf Cc Ph 5
Sandpiper Golf Country Club
Sandpiper Golf Country Club P
Trails 03 Rev
Turkey Crk
Waters Edgelk Gibson Ph 1
Wedgewood Golf Country Club P
Wedgewood Lake Estates
Wilder Oaks
Woods
Woods Ranching Tracts
Contact Info
- The Real Estate Professional You Deserve
- Mobile: 904.248.9848
- phoenixwade@gmail.com
