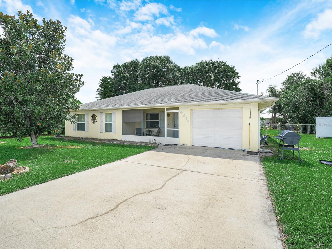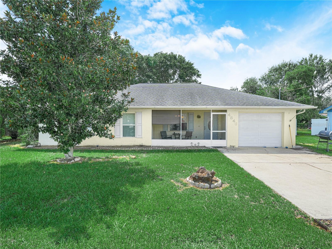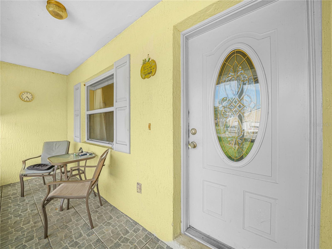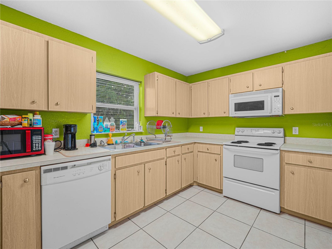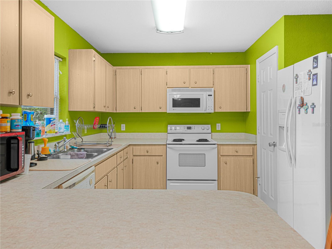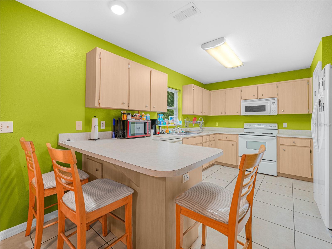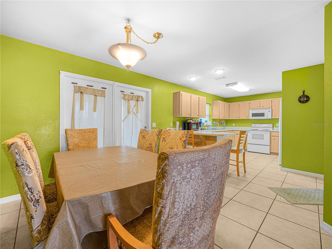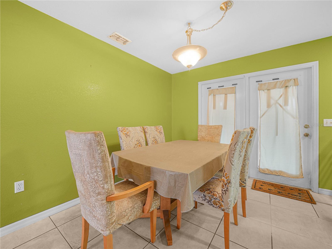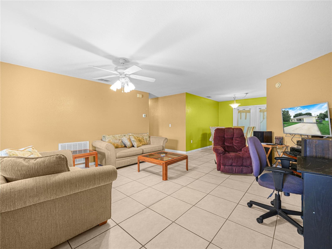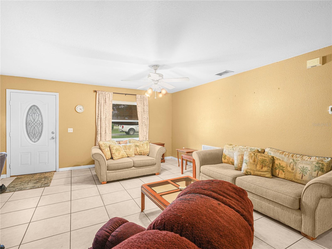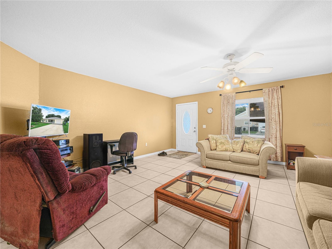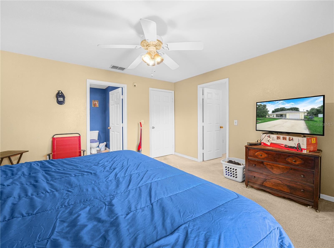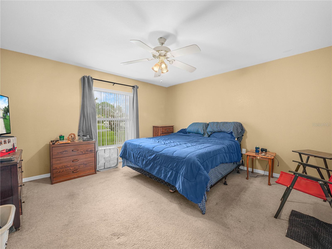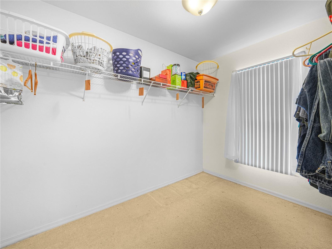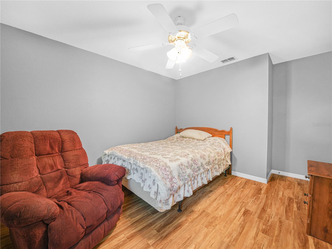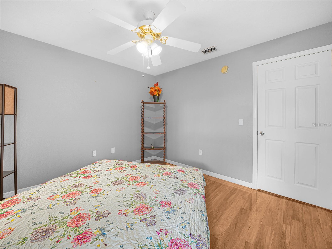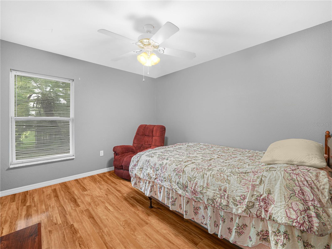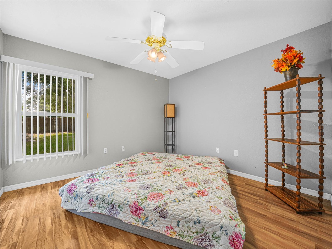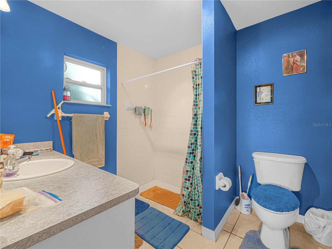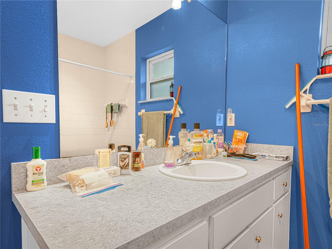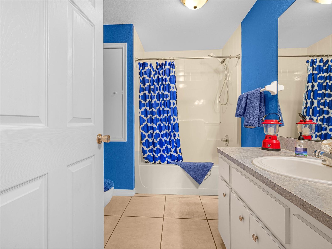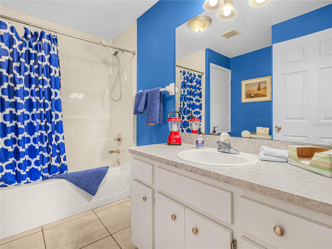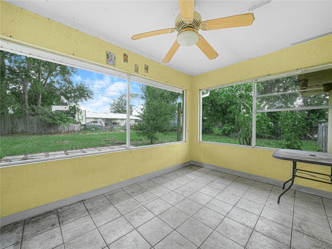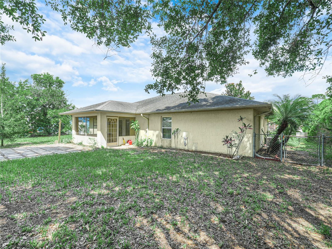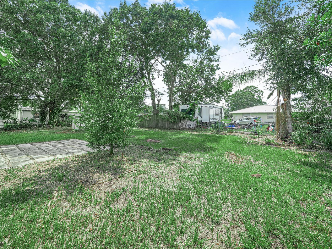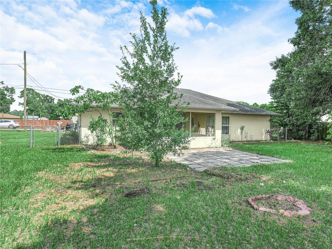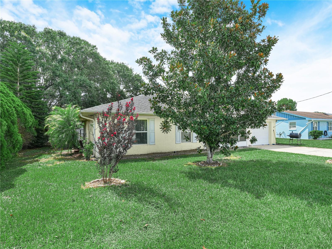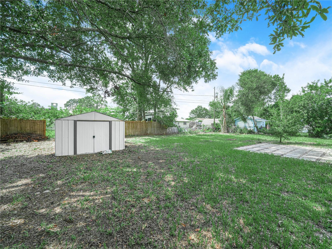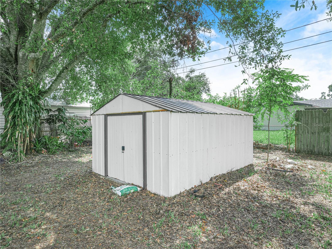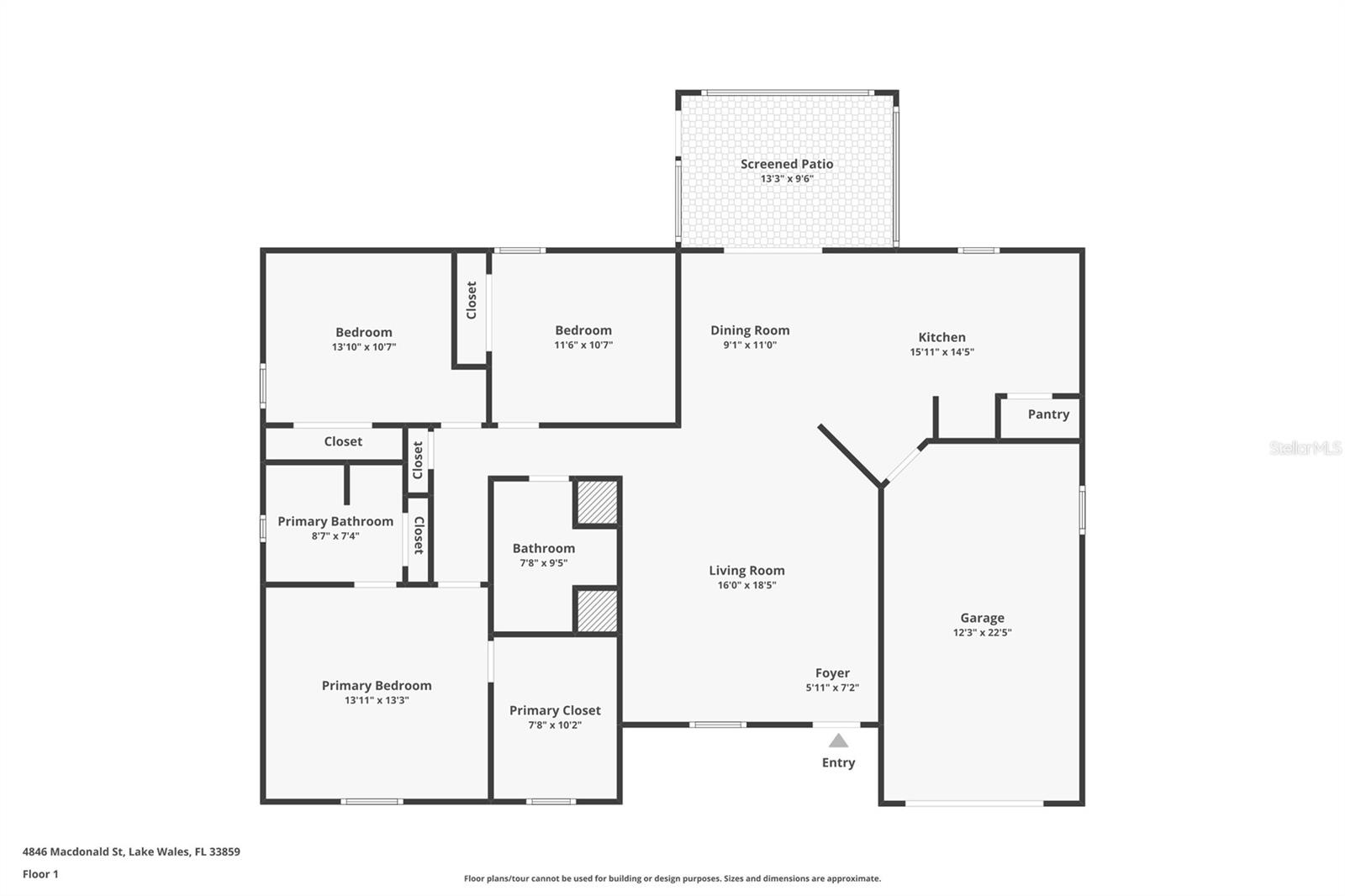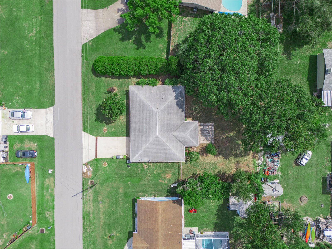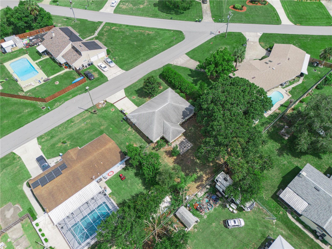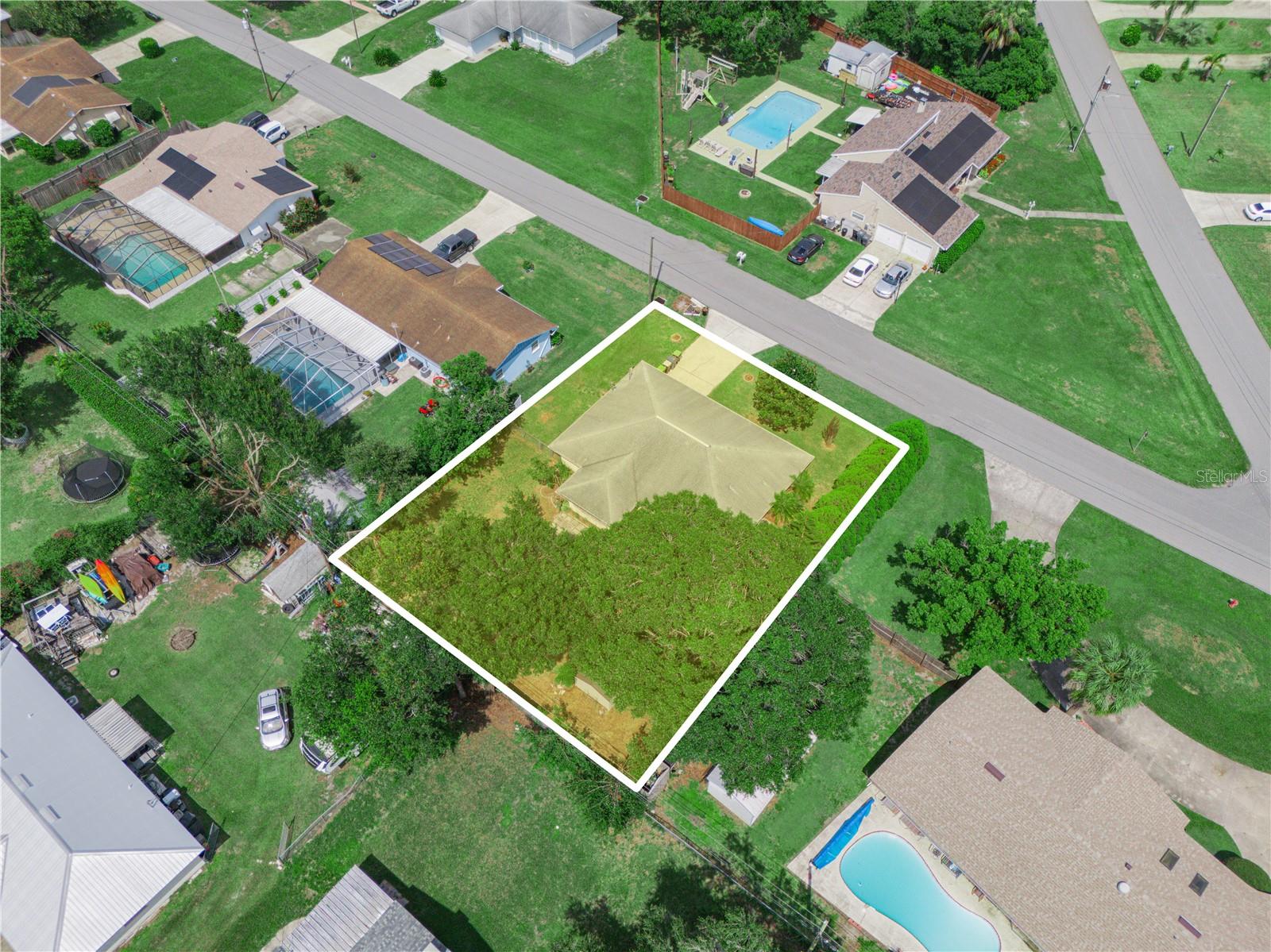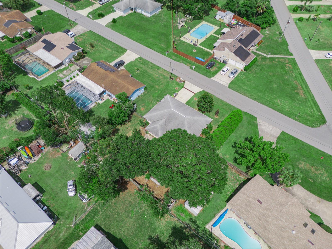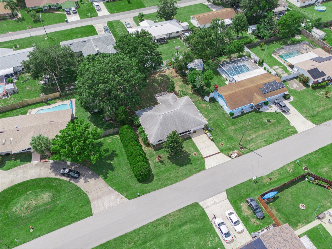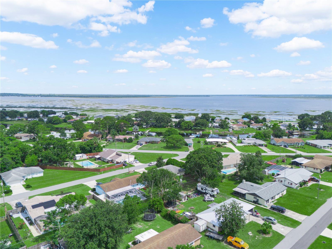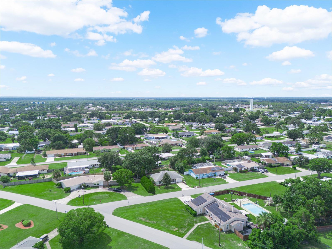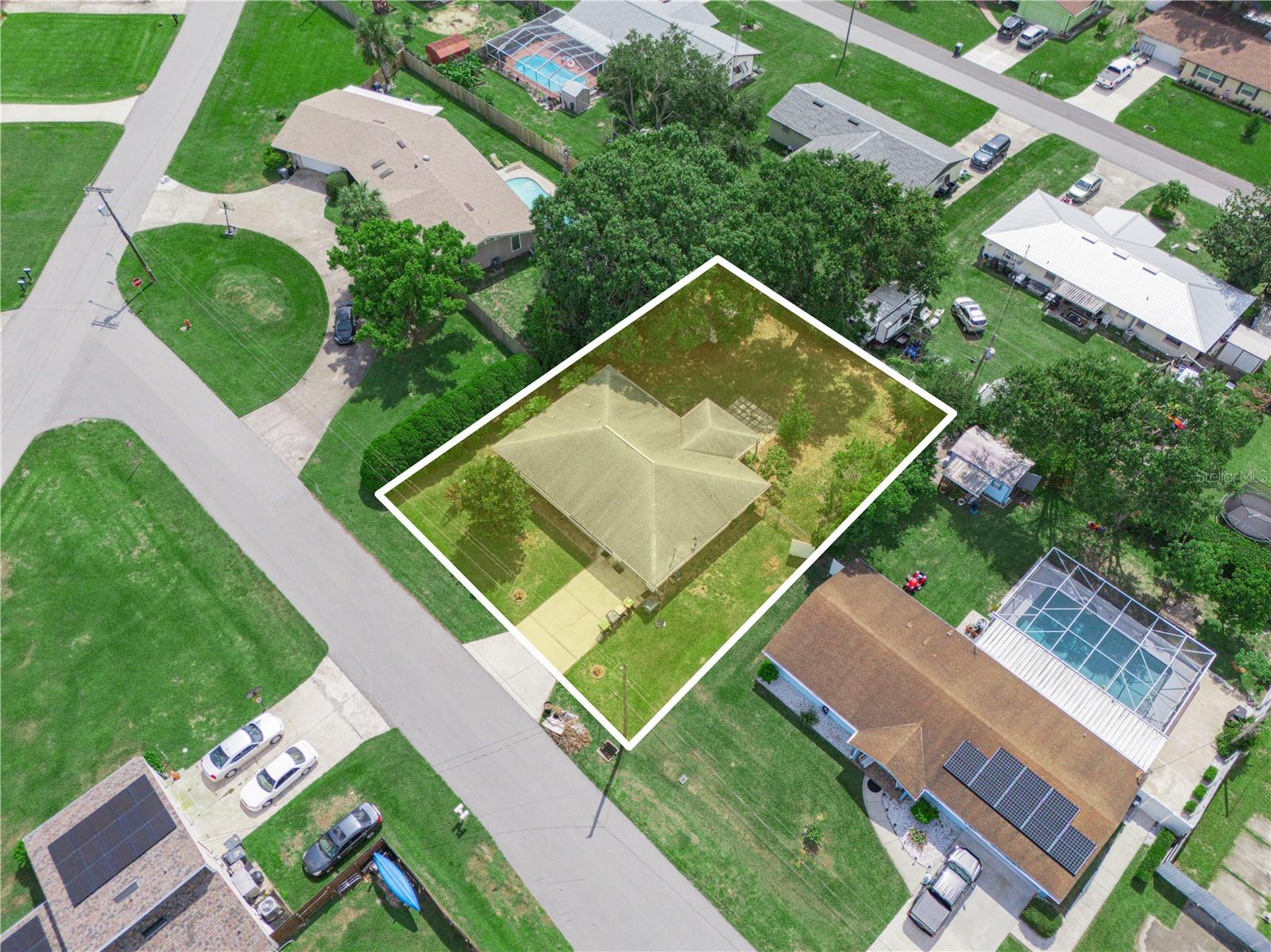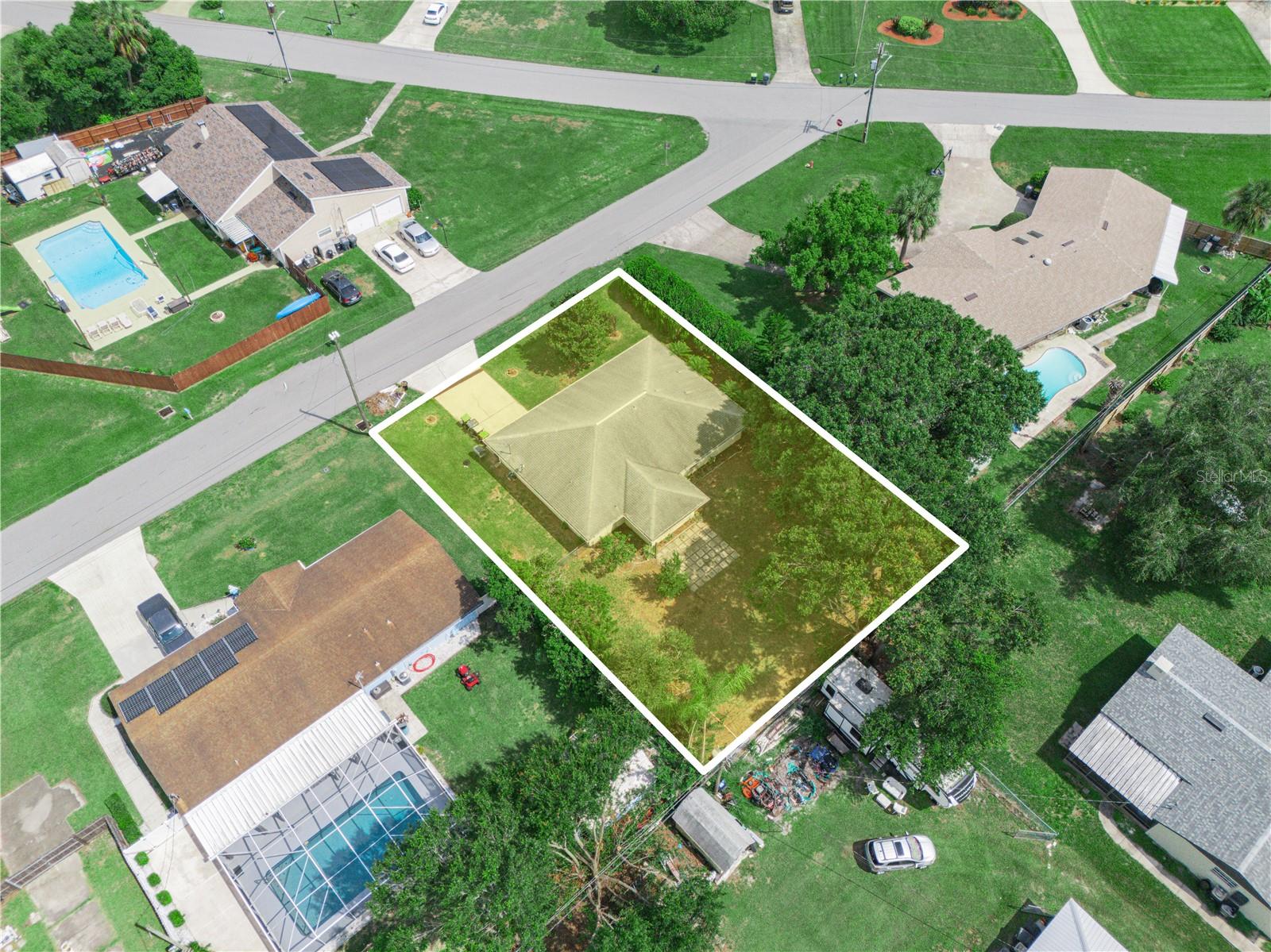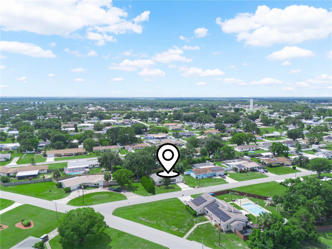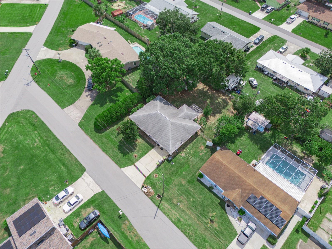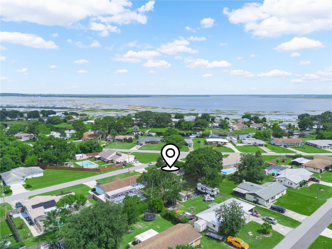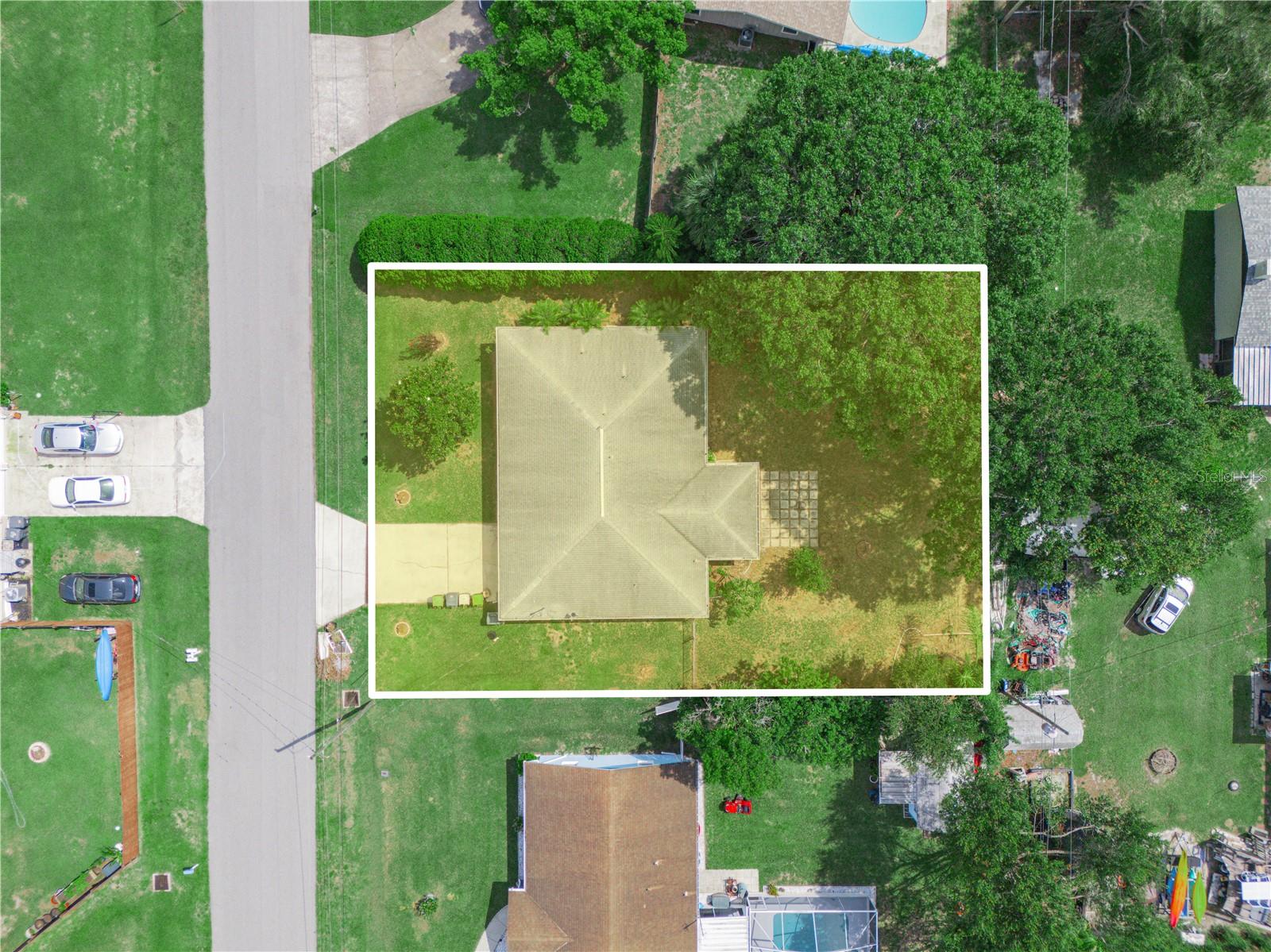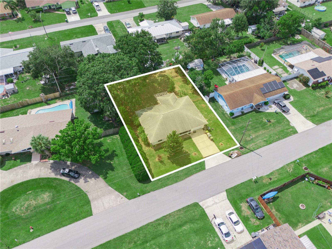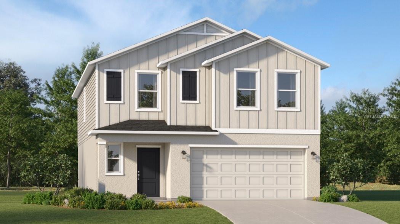PRICED AT ONLY: $265,000
Address: 4846 Mac Donald Street, LAKE WALES, FL 33859
Description
Welcome to this charming 3 Bedroom Block Home with No HOA Move In Ready! This is a spacious and well maintained single family home in the heart of Lake Wales, offering 1,480 sq. ft. of comfort, convenience, and charm all for just $265,000!
Built in 2004, this solid block construction home features 3 bedrooms, 2 full baths, and a thoughtful layout that blends functionality with style. You'll love the combination of tile flooring in the main living and dining areas, wood laminate in two of the bedrooms, and carpet in the master suite. The kitchen comes fully equipped with a refrigerator, stove, microwave, and dishwasher plus a washer and dryer are included, making this home truly move in ready. The home is also partially furnished with beds and a dining room table for your convenience. Enjoy Florida living with both a front and back porch perfect for morning coffee or evening relaxation. The fenced in back yard offers privacy, play space, and room to garden or entertain. Theres even a shed for extra storage and a garage for secure parking. No HOA means no extra fees or restrictions a rare find. This home is conveniently located near shopping, dining, and everything Lake Wales has to experience. This home is ideal for families, first time buyers, or snowbirds looking for their own slice of sunshine. Don't miss out on this gem! Schedule your private showing today and make this home yours before it's gone.
Property Location and Similar Properties
Payment Calculator
- Principal & Interest -
- Property Tax $
- Home Insurance $
- HOA Fees $
- Monthly -
For a Fast & FREE Mortgage Pre-Approval Apply Now
Apply Now
 Apply Now
Apply Now- MLS#: K4903009 ( Residential )
- Street Address: 4846 Mac Donald Street
- Viewed: 9
- Price: $265,000
- Price sqft: $132
- Waterfront: No
- Year Built: 2004
- Bldg sqft: 2012
- Bedrooms: 3
- Total Baths: 2
- Full Baths: 2
- Garage / Parking Spaces: 1
- Days On Market: 8
- Additional Information
- Geolocation: 27.8279 / -81.5862
- County: POLK
- City: LAKE WALES
- Zipcode: 33859
- Subdivision: Crooked Lake Park Tr 05
- Elementary School: Spook Hill Elem
- Middle School: Mclaughlin Middle
- High School: Lake Wales Senior High
- Provided by: BENDER REALTY, LLC
- Contact: Dru Sykes
- 863-223-8708

- DMCA Notice
Features
Building and Construction
- Covered Spaces: 0.00
- Flooring: Ceramic Tile, Laminate
- Living Area: 1480.00
- Roof: Shingle
School Information
- High School: Lake Wales Senior High
- Middle School: Mclaughlin Middle
- School Elementary: Spook Hill Elem
Garage and Parking
- Garage Spaces: 1.00
- Open Parking Spaces: 0.00
Eco-Communities
- Water Source: Public
Utilities
- Carport Spaces: 0.00
- Cooling: Central Air
- Heating: Central
- Sewer: Public Sewer
- Utilities: Public
Finance and Tax Information
- Home Owners Association Fee: 0.00
- Insurance Expense: 0.00
- Net Operating Income: 0.00
- Other Expense: 0.00
- Tax Year: 2024
Other Features
- Appliances: Dishwasher, Dryer, Microwave, Refrigerator, Washer
- Country: US
- Interior Features: Ceiling Fans(s)
- Legal Description: CROOKED LAKE PARK TRACT NO 5 PB 42 PG 42 BLK J LOT 19
- Levels: One
- Area Major: 33859 - Lake Wales
- Occupant Type: Owner
- Parcel Number: 27-30-35-928400-010190
- Zoning Code: R-1
Nearby Subdivisions
Annabelle Estates
Blue Lake Heights
Blue Lake Terrace
Caloosa Lake Village
Chalet Estates
Crooked Lake Park 02
Crooked Lake Park Tr 02
Crooked Lake Park Tr 05
Dinner Lake Ph 4
Dinner Lake Shores Ph 01
Dinner Lake Shores Ph 02
Dinner Lake Shores Ph 03
Dinner Lake Shores Phase Three
Dinner Lake South
Harper Estates
Hunt Club Groves 40s
Lake Ashton Golf Club Ph 01
Lake Ashton Golf Club Ph 02
Lake Ashton Golf Club Ph 03a
Lake Ashton Golf Club Ph 03b
Lake Ashton Golf Club Ph 04
Lake Ashton Golf Club Ph 05
Lake Ashton Golf Club Ph 06
Lake Ashton Golf Club Ph 1
Lake Ashton Golf Club Ph I
Lake Ashton Golf Club Ph Ii
Leighton Landing
Leighton Lndg
Leoma's Landing 50's
Leomas Landing 50s
Leomas Landing Ph 1
Leomas Lndg Ph 1
None
Pedersen Sub
Reserve At Forest Lake
Reserve At Forest Lake Phase
Rev Ssouth Lake Wales Yatch Cl
Robins Run Phase 1
Seasons At Annabelle Estates
South Lake Wales
Stones Sub
Tract 8 Beg 50 Ft E Of Int Of
Waverly
Waverly Manor
West Lake Wales
Similar Properties
Contact Info
- The Real Estate Professional You Deserve
- Mobile: 904.248.9848
- phoenixwade@gmail.com
