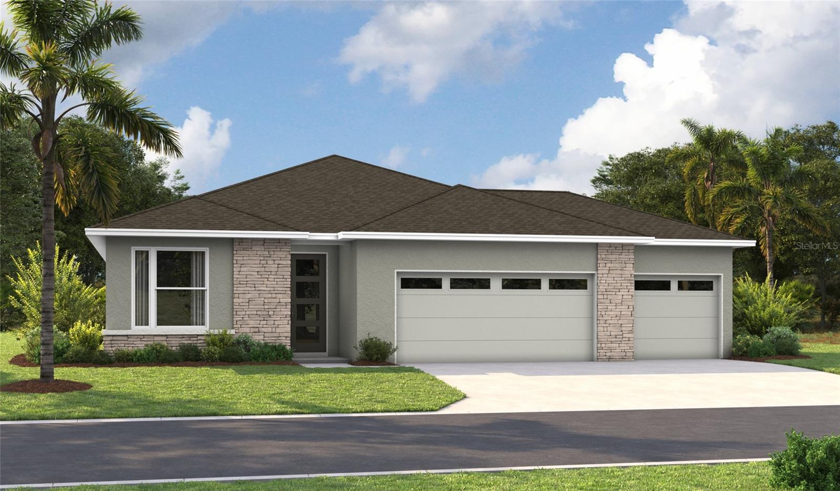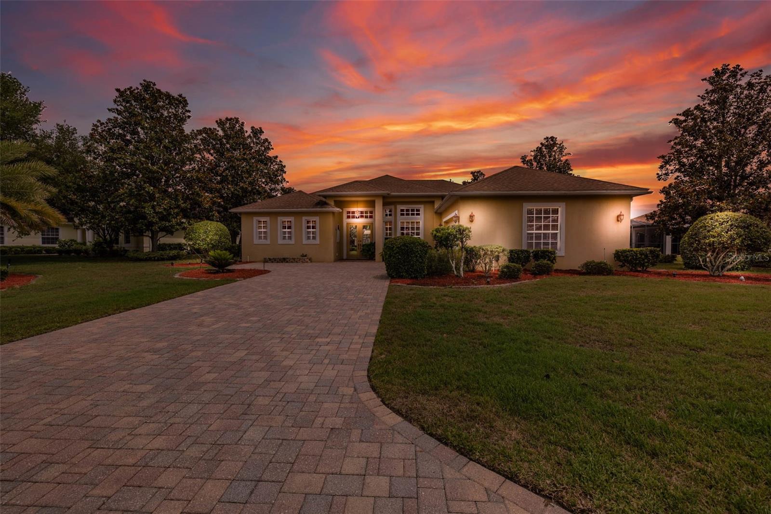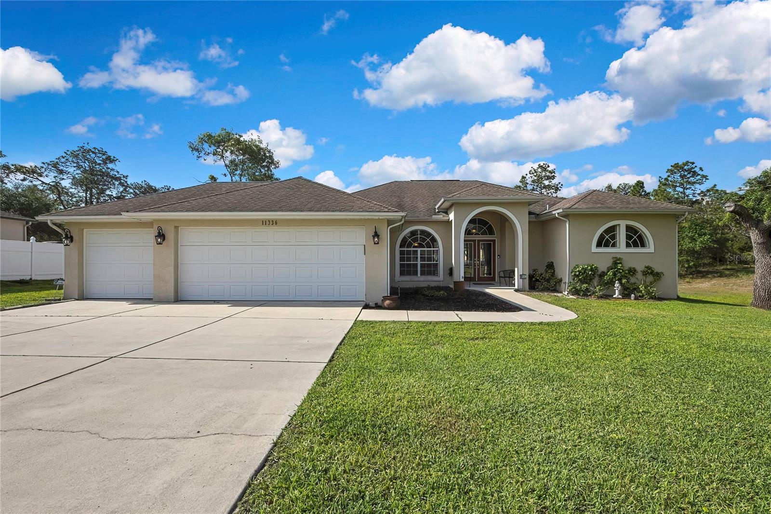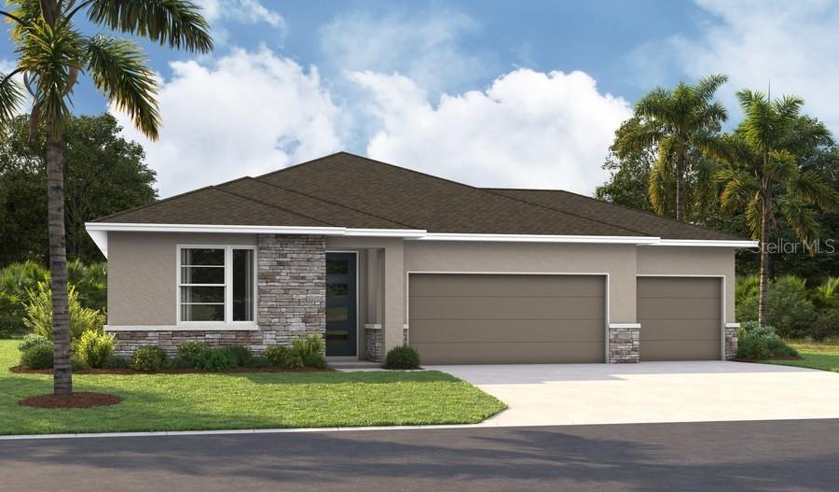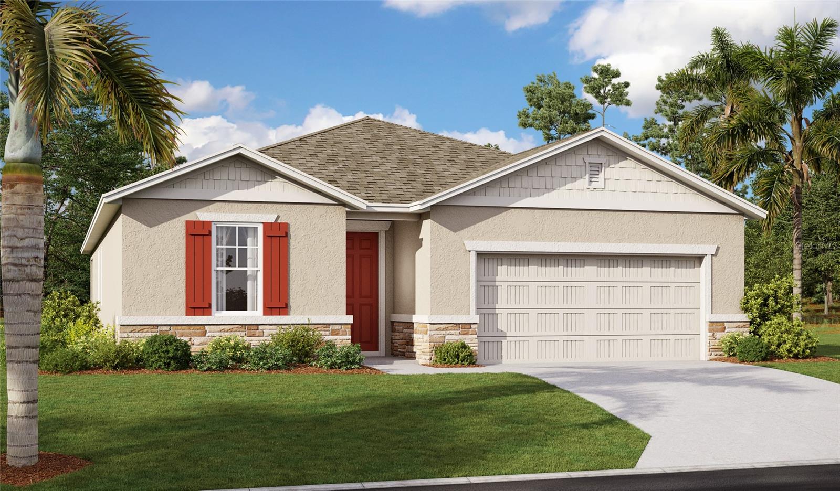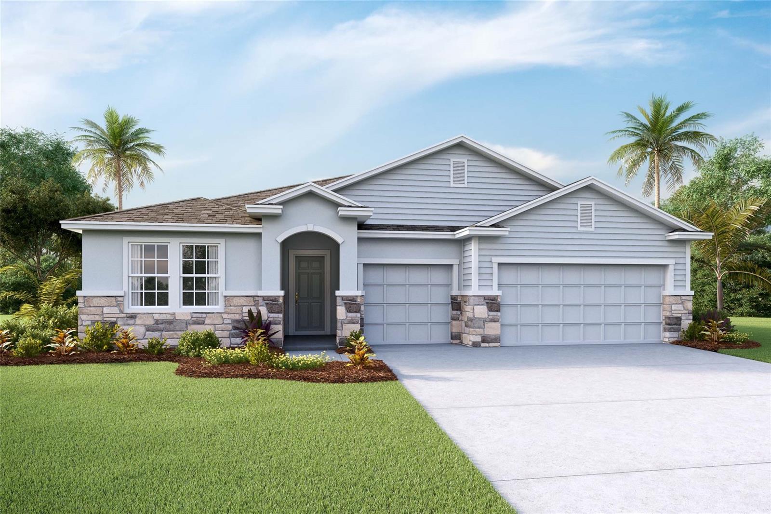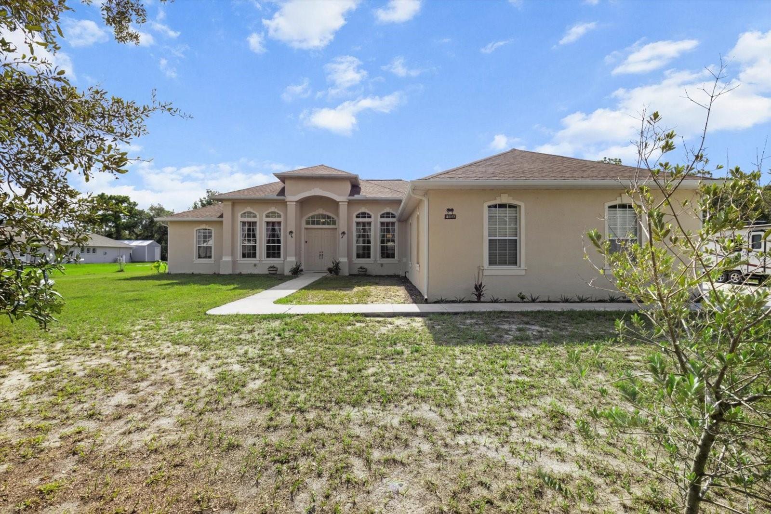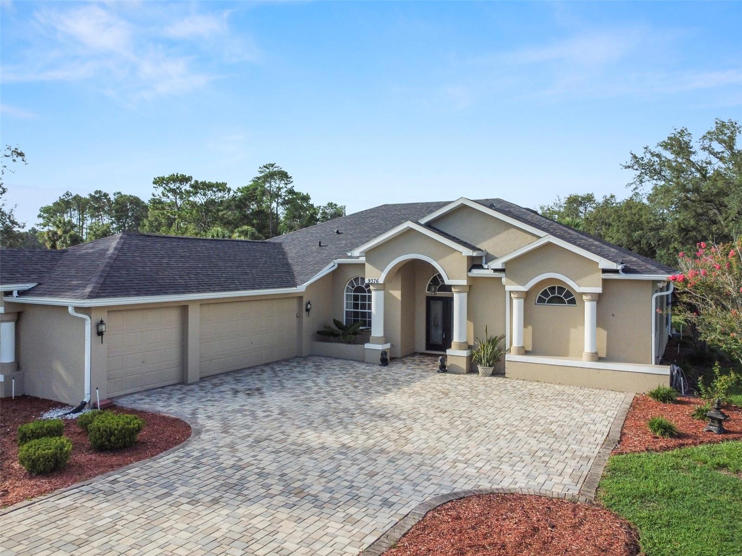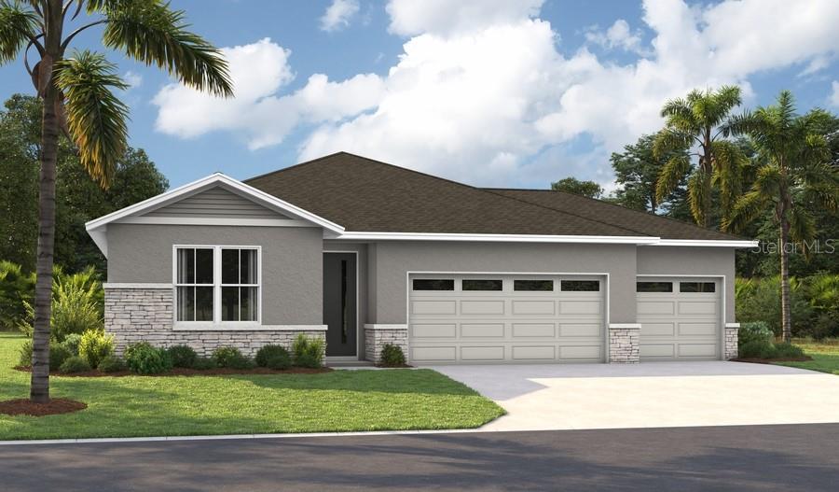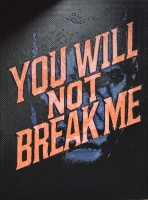PRICED AT ONLY: $498,000
Address: 13415 Ester Drive, Brooksville, FL 34613
Description
Discover your newly upgraded serene retreat on 2.4 acres of tranquil countryside, offering the perfect blend of comfort and self sufficiency. This meticulously updated property boasts a refreshed and modernized interior, featuring a sparkling inground pool with a brand new pump and warranted solar panels, ensuring energy efficiency and extended swimming seasons. Inside, enjoy a freshly painted home with brand new carpeting, creating a warm and inviting atmosphere. A newly installed roof provides long term durability and peace of mind, reflecting the care and attention given to every detail. Embrace sustainable living with a new propane generator, offering reliable backup power on the hospital grid, and a revitalized chicken coop for fresh, farm to table eggs. With a newly added RV hook up, this property is designed for modern convenience while maintaining its country charm. This isn't just a homeit's a fully updated lifestyle retreat where modern upgrades meet rustic serenity.
Property Location and Similar Properties
Payment Calculator
- Principal & Interest -
- Property Tax $
- Home Insurance $
- HOA Fees $
- Monthly -
For a Fast & FREE Mortgage Pre-Approval Apply Now
Apply Now
 Apply Now
Apply Now- MLS#: 2252567 ( Residential )
- Street Address: 13415 Ester Drive
- Viewed: 436
- Price: $498,000
- Price sqft: $254
- Waterfront: No
- Year Built: 1988
- Bldg sqft: 1964
- Bedrooms: 3
- Total Baths: 2
- Full Baths: 2
- Garage / Parking Spaces: 2
- Acreage: 2.40 acres
- Additional Information
- Geolocation: 29 / -83
- County: HERNANDO
- City: Brooksville
- Zipcode: 34613
- Subdivision: Hexam Heights Unit 2
- Elementary School: Pine Grove
- Middle School: JD Floyd K 8
- High School: Central
- Provided by: Homan Realty Group Inc

- DMCA Notice
Features
Building and Construction
- Exterior Features: Other
- Fencing: Fenced, Wire
- Flooring: Carpet, Tile
- Other Structures: Shed(s), Workshop
- Roof: Shingle
Land Information
- Lot Features: Farm
School Information
- High School: Central
- Middle School: JD Floyd K-8
- School Elementary: Pine Grove
Garage and Parking
- Parking Features: Gated, Off Street
Eco-Communities
- Pool Features: In Ground
- Water Source: Well
Utilities
- Cooling: Central Air
- Heating: Central, Electric, Propane
- Sewer: Septic Tank
- Utilities: Cable Connected, Electricity Available, Electricity Connected, Water Available, Water Connected, Propane
Finance and Tax Information
- Tax Year: 2024
Other Features
- Appliances: Dishwasher, Disposal, Dryer, Electric Oven, Electric Range, Freezer, Microwave, Refrigerator, Washer
- Interior Features: Eat-in Kitchen, Kitchen Island, Pantry
- Legal Description: HEXAM HEIGHTS UNIT 2 BLK D LOT 5 ORB 705 PG 1022 ORB 714 PG 921
- Views: 436
- Zoning Code: AG
Nearby Subdivisions
Acreage
Brookridge
Brookridge Comm
Brookridge Comm Unit 1
Brookridge Comm Unit 2
Brookridge Comm Unit 3
Brookridge Comm Unit 4
Brookridge Comm Unit 6
Brookridge Community Unit 4
Crowell Acres
Eppley Unrec Unit 2
Glen Lakes Ph 1
Gulf Florida Highlands
Hexam Heights Unit 2
High Point
High Point Mh Sub
High Point Mh Sub Un 1
High Point Mh Sub Un 2
High Point Mh Sub Un 3
High Point Mh Sub Un 4
High Point Mh Sub Un 5
High Point Mh Sub Un 6
High Point Sub Unit 4 Blk 34 L
Highland Acres
Highland Acres Unit 1
Highpoint Gardens
Lindsey Acres
North Weekiwachee
Not On List
Pine Cone
Pine Cone Reserve
Pine Grove Sub
Pine Grove Sub Unit 2
Pinecone Reserve
Potterfield Garden Ac M 1 Add
Potterfield Garden Acres
Potterfield Gdn Ac Sec M 1 Add
Royal Highlands
Royal Highlands Unit 5
Royal Highlands Unit 9
Spring Ridge
Voss Oak Lake Est Unit 4
Voss Oak Lake Estate
Waterford
Waterford Ph 1
Waterford Ph 2
Similar Properties
Contact Info
- The Real Estate Professional You Deserve
- Mobile: 904.248.9848
- phoenixwade@gmail.com
























































