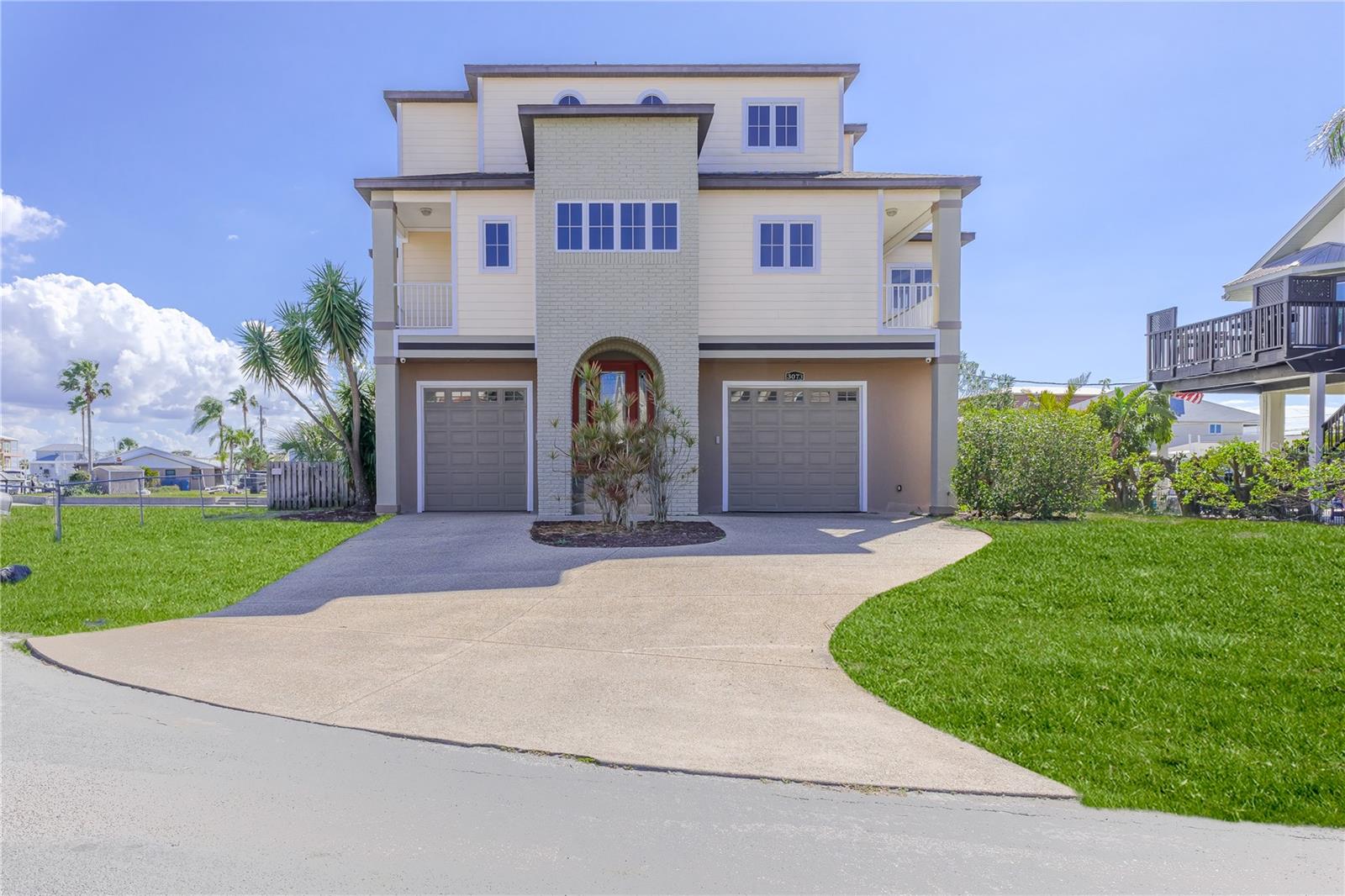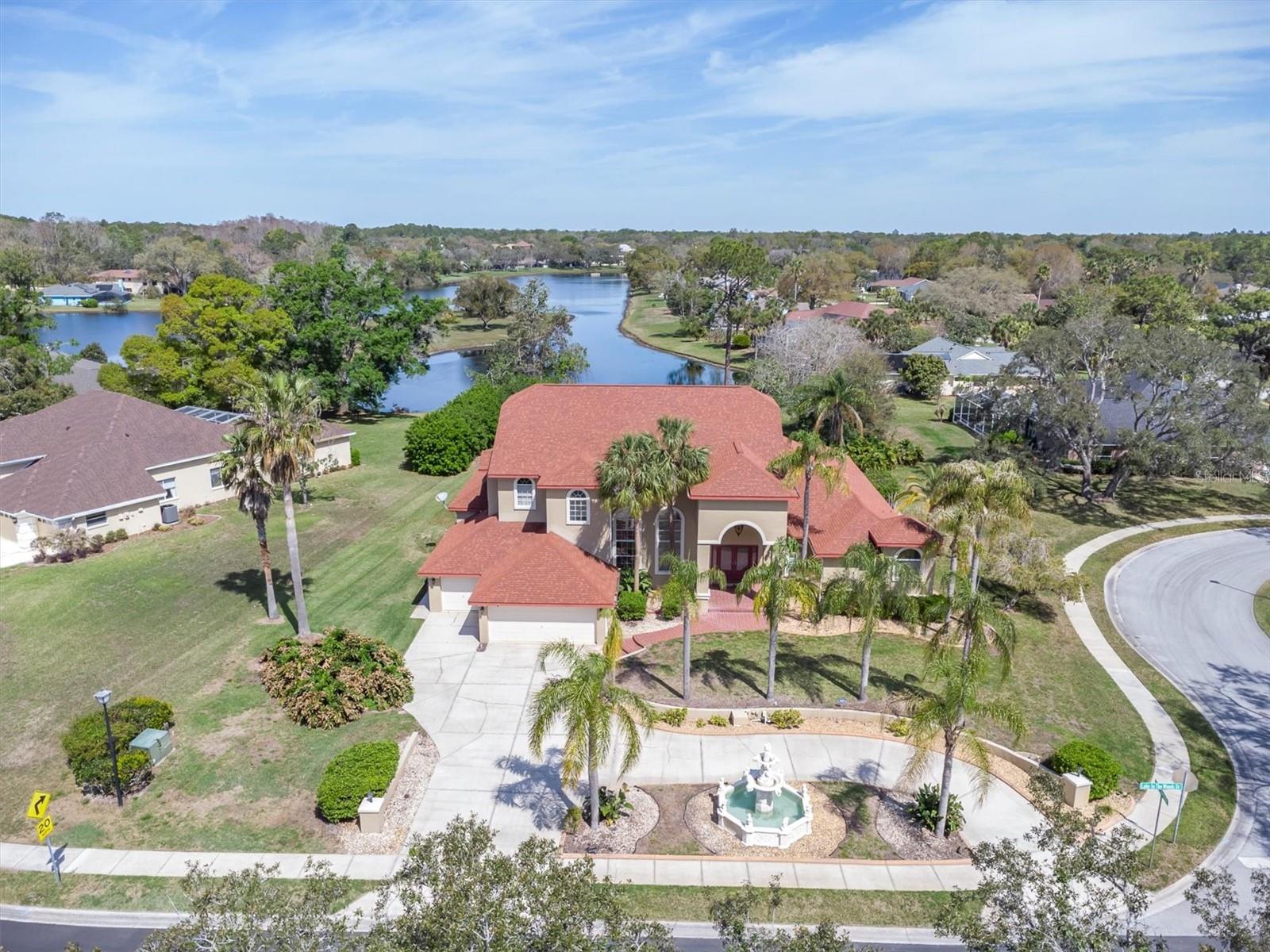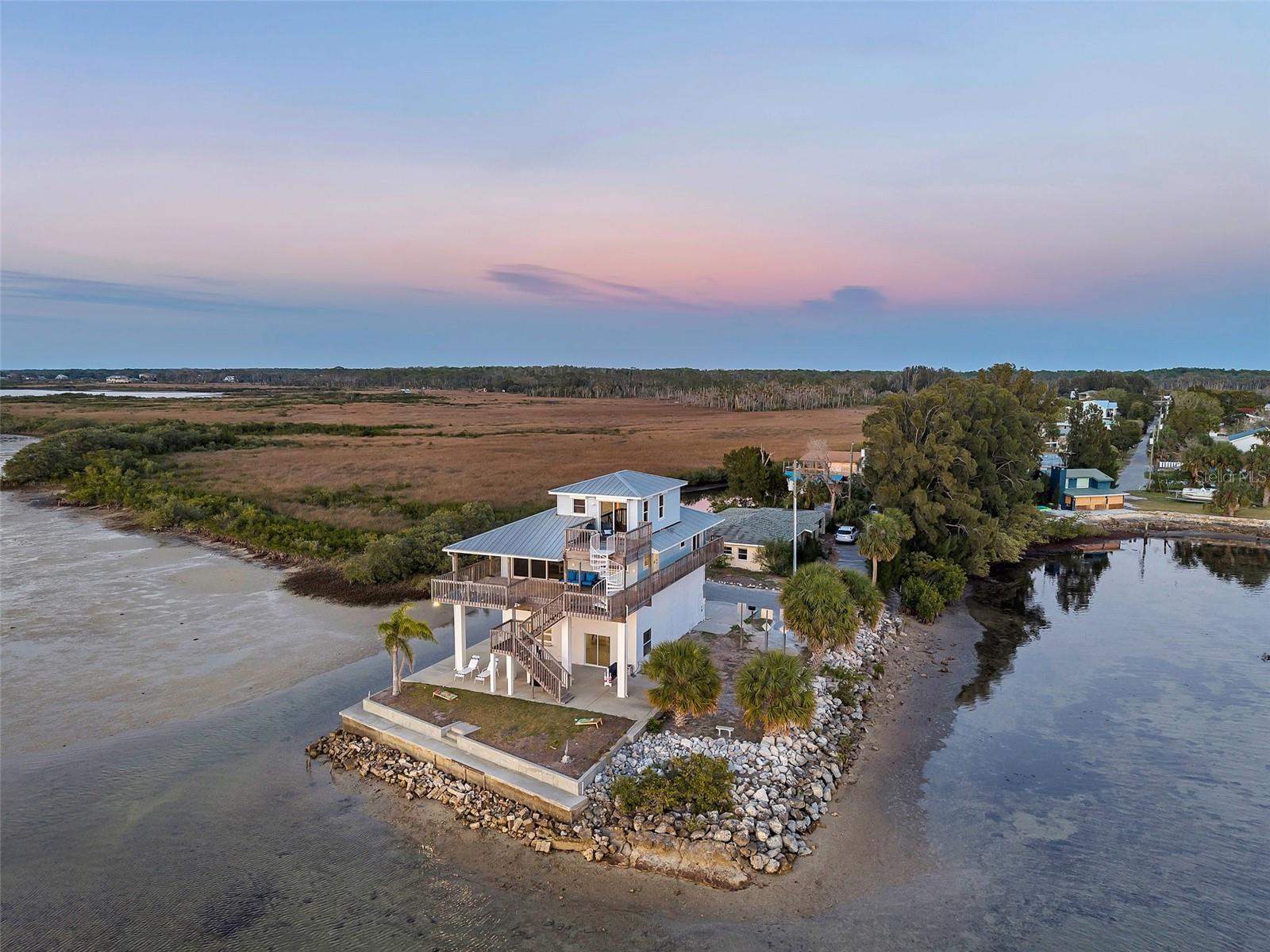PRICED AT ONLY: $1,190,000
Address: 5233 Tuscawilla Drive, Weeki Wachee, FL 34607
Description
On the crystal clear waters of the main river.. Mermaids, memories & manatees.. Where the boating section of the river is.. & within minutes to the gulf. Check out the video of the gorgeous drone flying from the home through the nature coast towards the gulf. Just spectacular. The aerial photography catches boating, paddle boarding, kayaking and all of the natural beauty of the weeki wachee river. 4 (four) bedrooms, 3 (three) bathrooms & oversized 2 (two) car garage. New roof coming soon for better insurance costs for the new owners. Possible owner financing with low competitive interest rate. Short term rentals are allowed in this neighborhood. The home is stunning with vaulted volume ceilings & transom windows showing off the nature coast and letting in natural light. Open floor concept with living, dining & kitchen.. Kitchen is updated with white wood shaker cabinets, granite counters, breakfast bar with pendent lighting, stainless steel appliances & subway white tile. Primary bedroom is on the third level & is very spacious (644 sf) roomy enough for a sitting area. The suite offers his & her walk in closets, primary bathroom with large walk in shower + dual sinks. Bedroom 2 + 3 share a guest bathroom with a laundry closet. Bedroom 4 has its own guest bathroom too. So many areas to entertain. Upper deck looking over the river & the preserve. Lower florida room.. Plus two pavered patios. 60 ft of water frontage with room for your water toys on the stationary dock. Backyard is spectacular plus has room for a pool. Come where the river flows & the manatees glide.
Property Location and Similar Properties
Payment Calculator
- Principal & Interest -
- Property Tax $
- Home Insurance $
- HOA Fees $
- Monthly -
For a Fast & FREE Mortgage Pre-Approval Apply Now
Apply Now
 Apply Now
Apply Now- MLS#: 2254100 ( Residential )
- Street Address: 5233 Tuscawilla Drive
- Viewed: 63
- Price: $1,190,000
- Price sqft: $552
- Waterfront: No
- Year Built: 1994
- Bldg sqft: 2156
- Bedrooms: 4
- Total Baths: 3
- Full Baths: 3
- Garage / Parking Spaces: 2
- Additional Information
- Geolocation: 29 / -83
- County: HERNANDO
- City: Weeki Wachee
- Zipcode: 34607
- Subdivision: Weeki Wachee Gardens
- Elementary School: Winding Waters K 8
- Middle School: Winding Waters K 8
- High School: Weeki Wachee
- Provided by: REMAX Alliance Group

- DMCA Notice
Features
Building and Construction
- Exterior Features: Balcony, Dock
- Flooring: Tile
Land Information
- Lot Features: Dead End Street
School Information
- High School: Weeki Wachee
- Middle School: Winding Waters K-8
- School Elementary: Winding Waters K-8
Garage and Parking
- Parking Features: Attached, Garage
Eco-Communities
- Water Source: Public
Utilities
- Cooling: Central Air
- Heating: Central, Electric
- Road Frontage Type: County Road
- Sewer: Public Sewer
- Utilities: Cable Available
Finance and Tax Information
- Tax Year: 2024
Other Features
- Appliances: Dishwasher, Electric Range, Microwave, Refrigerator
- Interior Features: Breakfast Bar, Ceiling Fan(s), Open Floorplan, Primary Bathroom - Shower No Tub, Split Bedrooms, Vaulted Ceiling(s), Walk-In Closet(s)
- Legal Description: Weeki Wachee Gardens ADD Lot 224
- Levels: Three Or More
- Views: 63
- Zoning Code: R1A
Nearby Subdivisions
Acreage
Lake In The Woods
Lake In The Woods Ph I
Palm Grove Colony
Palm Grv Colony Un 1
Palm Grv Colony Un 2
Palm Grv Colony Un 4
Palm Grv Colony Un 5
Pine Island Rep
Pine Island Replat
River Country Estates
South Bay Port #1 Unrec
Waters Of Weeki Wachee
Weeki Wachee Acres Add Un 3
Weeki Wachee Gardens
Weeki Wachee Gardens Add
Weeki Wachee Gardens Add Un 1
Weeki Wachee Gardens Add Un 2
Weeki Wachee Gardens Add Un 3
Weeki Wachee Gardens Un 1
Weeki Wachee Gardens Un 3
Weeki Wachee Gardens Un 4
Weeki Wachee Gardens Un 5
Weeki Wachee River Est Un 1
Weeki Wachee River Estate
Weeki Wachee River Retreats
Weeki Wachee Shores
Weeki Wachee Shores Unit 1
Weeki Wachee Shores Unit 2
Weeki Wachee Shores Unit 3
Similar Properties
Contact Info
- The Real Estate Professional You Deserve
- Mobile: 904.248.9848
- phoenixwade@gmail.com



























































































