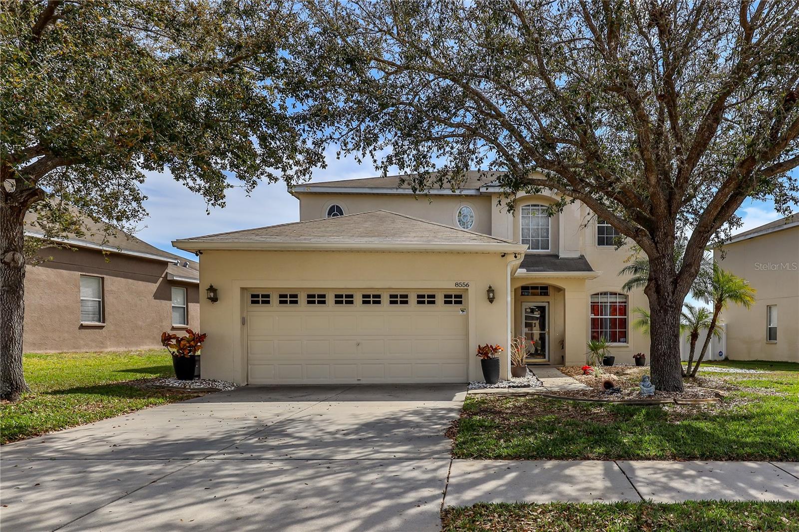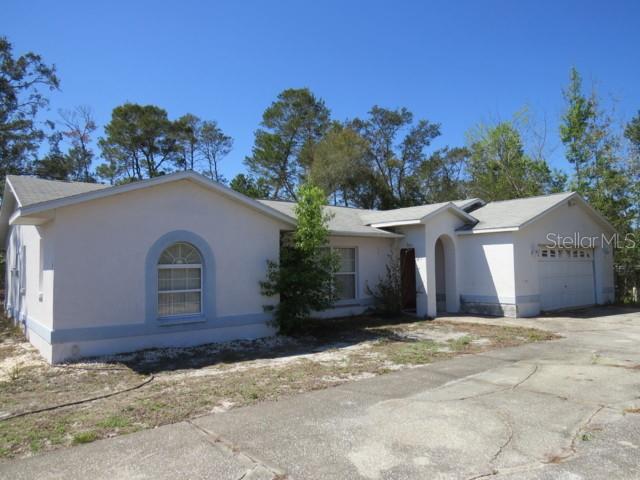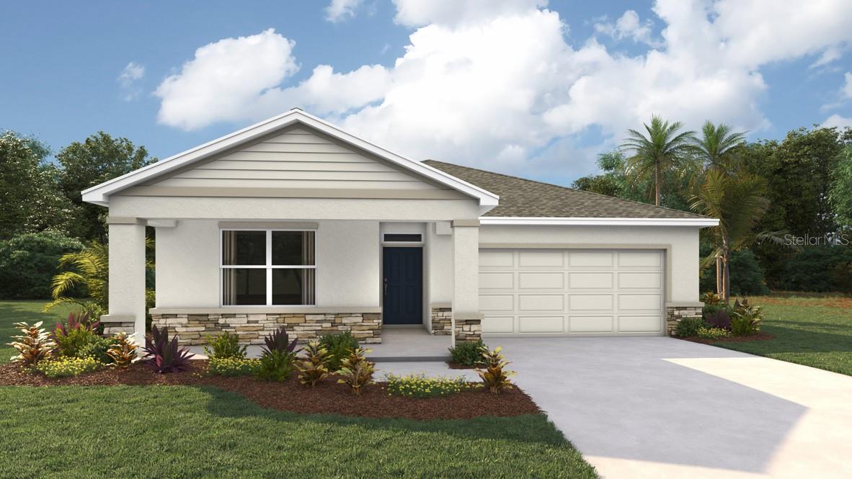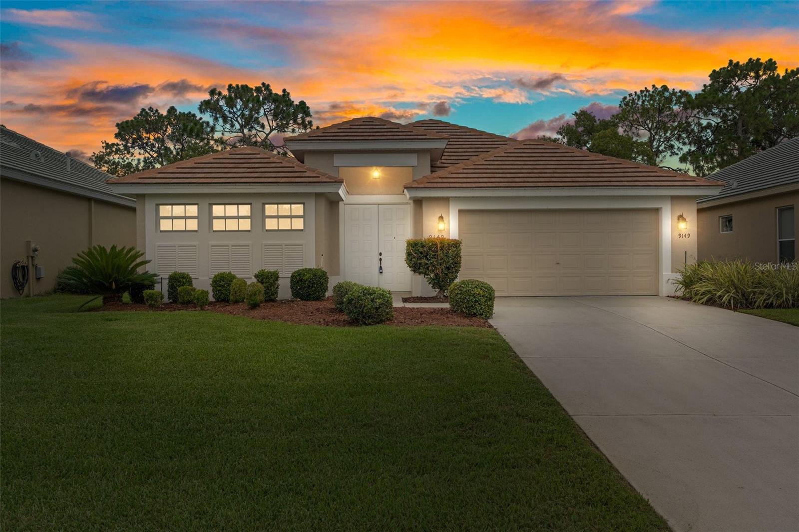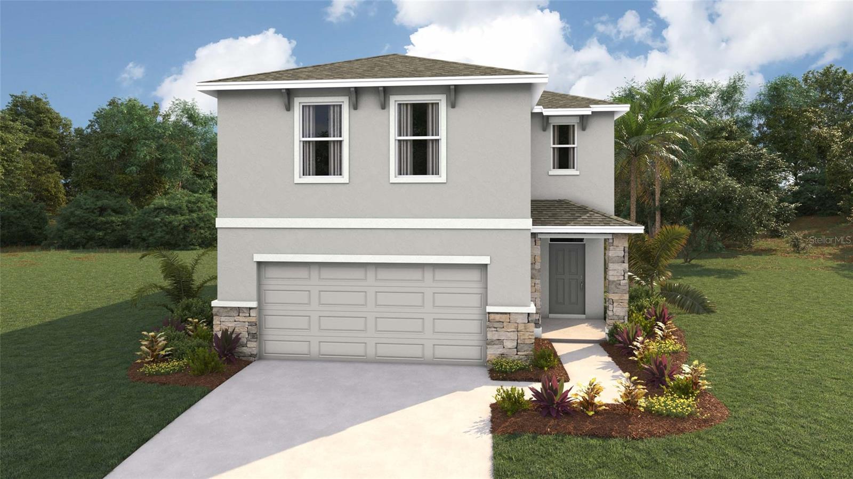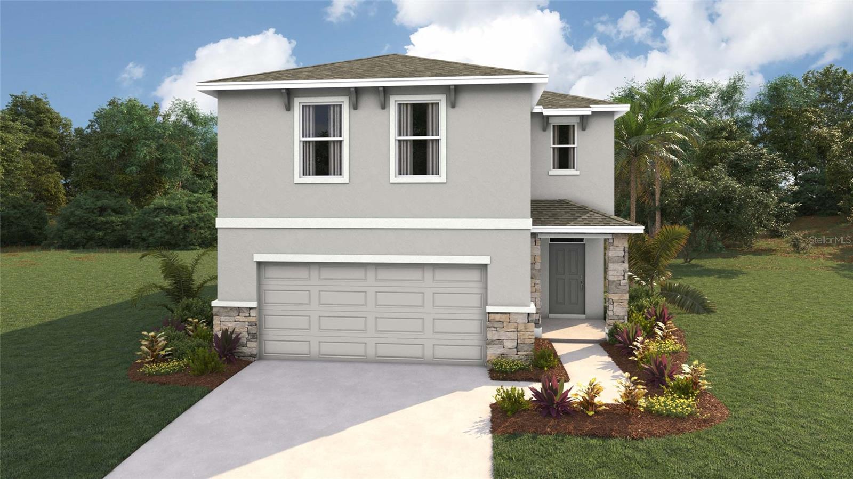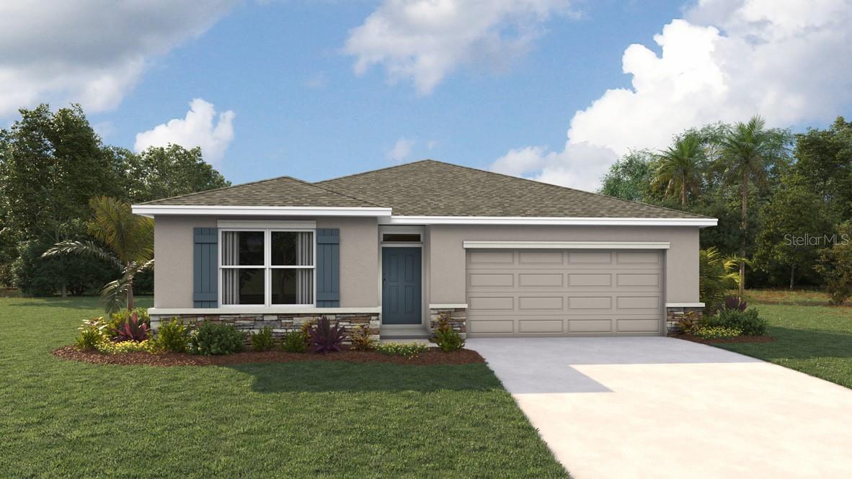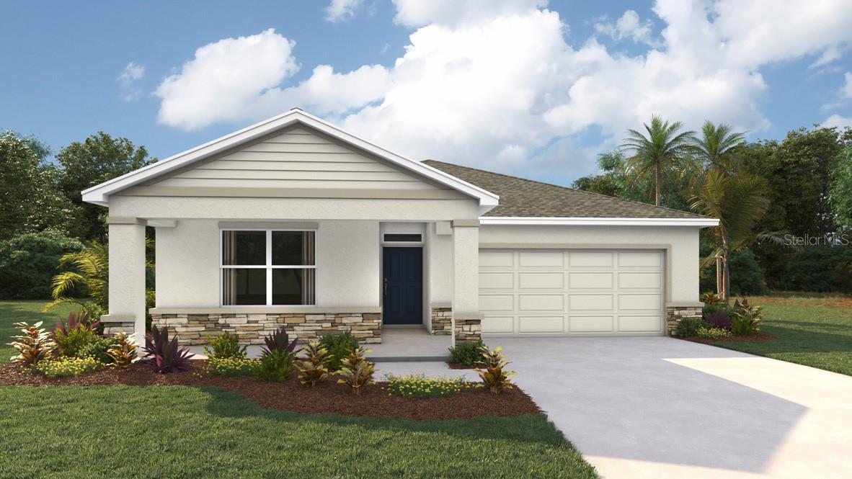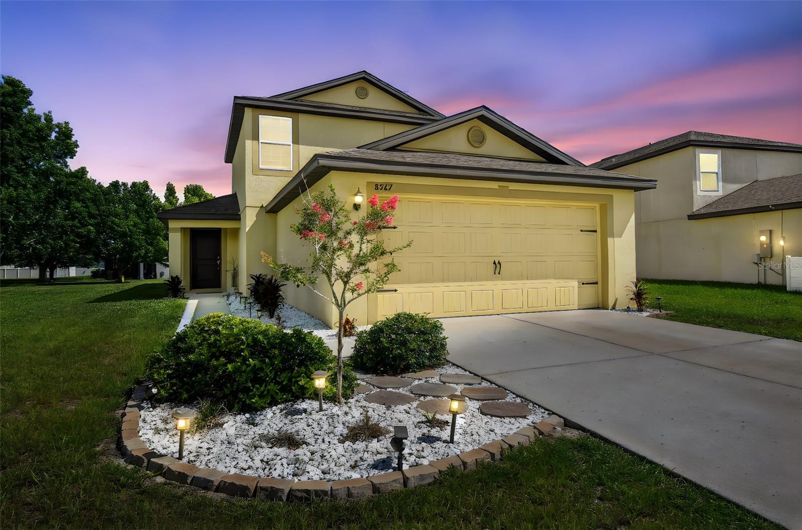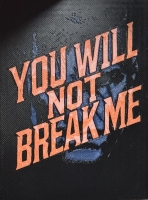PRICED AT ONLY: $301,000
Address: 9149 Penelope Drive, Weeki Wachee, FL 34613
Description
Welcome to paradise! This 3 bedroom, 3 bath maintained addison cabana has a new tile roof 2021, with a view of glenlakes beautiful golf course! Open floor plan vaulted ceilings, gas fireplace, kitchen with corian counter tops. All appliances included along with the washer & dryer. Hoa includes spectrum cable tv & high speed internet, private maintained streets, & 24 hour security! Sit back & relax! Includes weekly mowing, irrigation & fertilization for the lawn. This is a must see!
Property Location and Similar Properties
Payment Calculator
- Principal & Interest -
- Property Tax $
- Home Insurance $
- HOA Fees $
- Monthly -
For a Fast & FREE Mortgage Pre-Approval Apply Now
Apply Now
 Apply Now
Apply Now- MLS#: 2254329 ( Residential )
- Street Address: 9149 Penelope Drive
- Viewed: 44
- Price: $301,000
- Price sqft: $172
- Waterfront: No
- Year Built: 1999
- Bldg sqft: 1755
- Bedrooms: 3
- Total Baths: 3
- Full Baths: 3
- Garage / Parking Spaces: 2
- Additional Information
- Geolocation: 29 / -83
- County: HERNANDO
- City: Weeki Wachee
- Zipcode: 34613
- Subdivision: Glen Lakes Ph 1 Un 1
- Elementary School: Winding Waters K 8
- Middle School: Winding Waters K 8
- High School: Weeki Wachee
- Provided by: Homan Realty Group Inc

- DMCA Notice
Features
Building and Construction
- Flooring: Carpet, Tile
- Roof: Tile
Land Information
- Lot Features: On Golf Course
School Information
- High School: Weeki Wachee
- Middle School: Winding Waters K-8
- School Elementary: Winding Waters K-8
Garage and Parking
- Parking Features: Attached, Garage, Garage Door Opener
Eco-Communities
- Water Source: Public
Utilities
- Cooling: Central Air
- Heating: Central
- Road Frontage Type: Private Road
- Sewer: Public Sewer
- Utilities: Cable Available, Cable Connected, Sewer Connected, Water Connected, Propane
Amenities
- Association Amenities: Cable TV, Clubhouse, Dog Park, Elevator(s), Fitness Center, Gated, Golf Course, Park, Pickleball, Playground, Pool, Security, Shuffleboard Court, Spa/Hot Tub, Tennis Court(s)
Finance and Tax Information
- Home Owners Association Fee Includes: Cable TV, Internet, Maintenance Grounds, Security
- Home Owners Association Fee: 1117
- Tax Year: 2024
Other Features
- Appliances: Dishwasher, Disposal, Dryer, Electric Range, Electric Water Heater, Microwave, Refrigerator, Washer
- Association Name: FSR SERVICES
- Interior Features: Breakfast Nook, Ceiling Fan(s), Central Vacuum, Double Vanity, Guest Suite, Open Floorplan, Pantry, Primary Bathroom -Tub with Separate Shower, Split Bedrooms, Walk-In Closet(s), Split Plan
- Legal Description: Glen Lakes Phase 1 Unit 3 Lot 766
- Levels: One
- Parcel Number: R14 222 17 1836 0000 7660
- Style: Villa
- Views: 44
- Zoning Code: PDP
Nearby Subdivisions
Camp A Wyle Rv Resort
Enclave Of Woodland Waters The
Evans Lakeside Heights
Glen Hills Village
Glen Lakes
Glen Lakes Ph 1
Glen Lakes Ph 1 Un 1
Glen Lakes Ph 1 Un 1 Repl 1
Glen Lakes Ph 1 Un 2b
Glen Lakes Ph 1 Un 3
Glen Lakes Ph 1 Un 4d
Glen Lakes Ph 1 Un 4e
Glen Lakes Ph 1 Un 5 Sec 1a
Glen Lakes Ph 1 Un 5b
Glen Lakes Ph 1 Un 6b
Glen Lakes Ph 1 Un 7b
Glen Lakes Ph 1 Unit 2-c2
Glen Lakes Ph 2
Glen Lakes Ph 2 Unit U
Glen Lakes Phase 1 Unit 4f
Gulf Florida Highlands
Heather (the)
Heather Ph V Rep
Heather Phase V Replat
Heather The
Heather Walk
Lakeside Village
North Weekiwachee
Royal Highlands
Royal Highlands Unit 2
Royal Highlands Unit 4
Royal Highlands Unit 5
Royal Highlands Unit 6
Royal Highlands Unit 9
Sandal Key
Seasons At Glen Lakes
Voss Oak Lake Est Unit 4
Voss Oak Lake Estate
Waterford
Weeki Wachee Hills Unit 1
Weeki Wachee Hills Unit 5
Woodland Waters
Woodland Waters Ph 1
Woodland Waters Ph 2
Woodland Waters Ph 4
Woodland Waters Ph 5
Woodland Waters Phase 1
Woodland Waters Phase 2
Woodland Waters Phase 4
Woodland Waters Phase 5
Similar Properties
Contact Info
- The Real Estate Professional You Deserve
- Mobile: 904.248.9848
- phoenixwade@gmail.com











































































