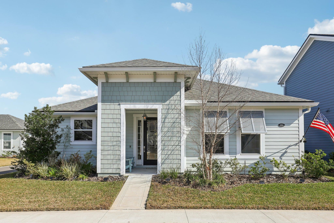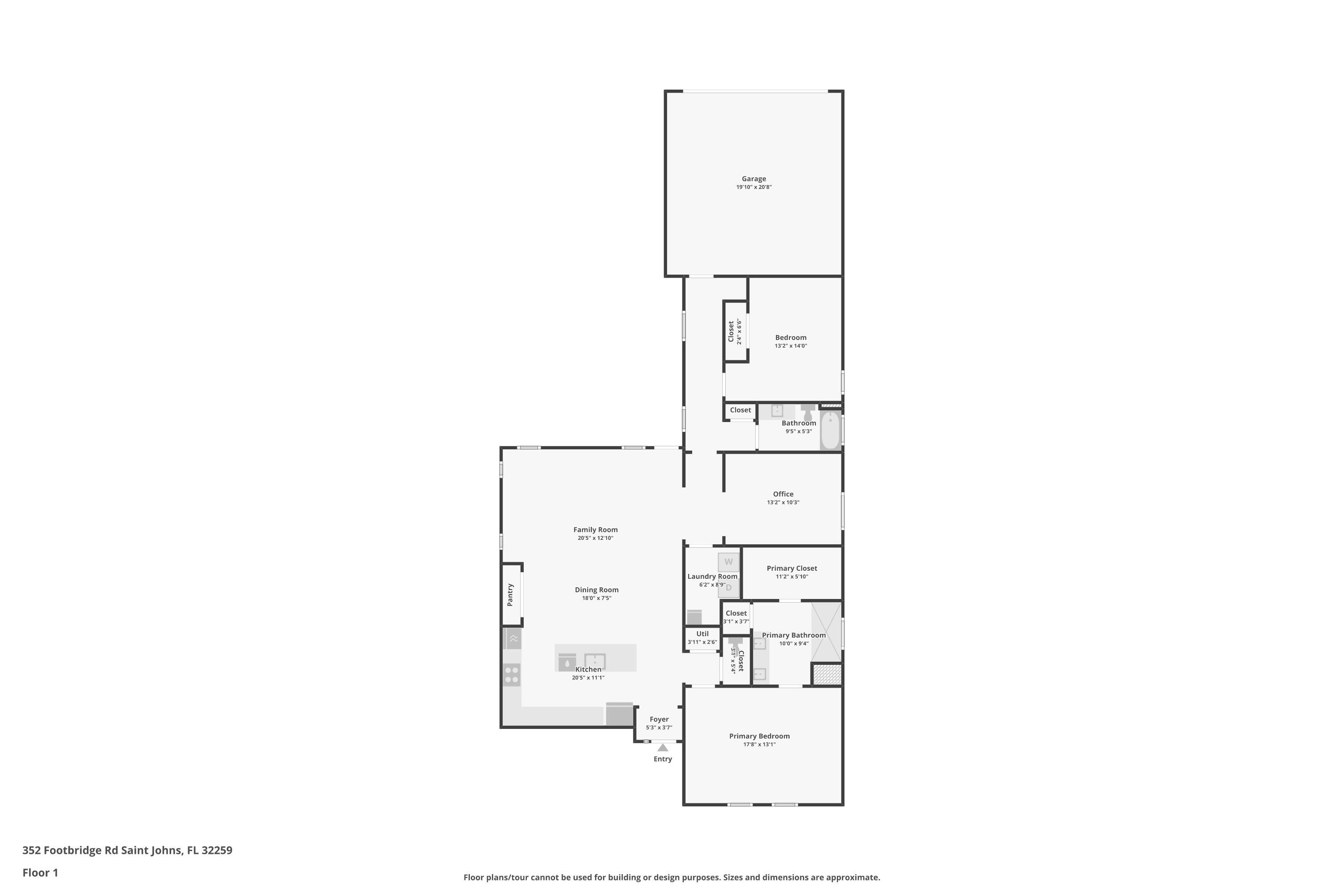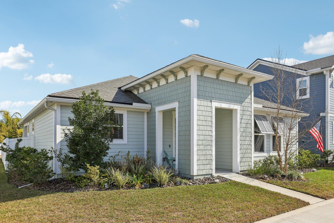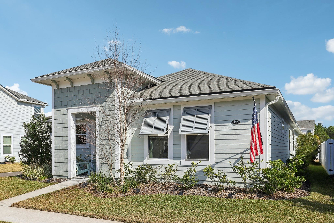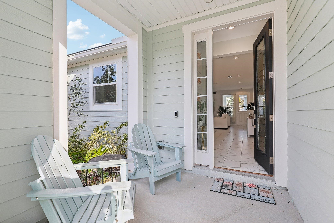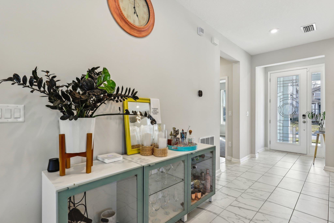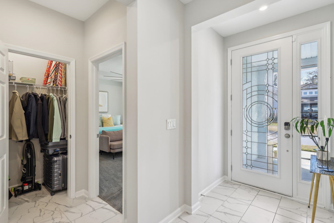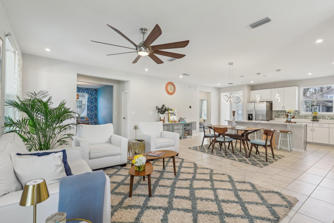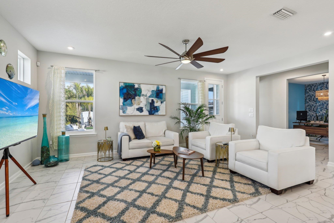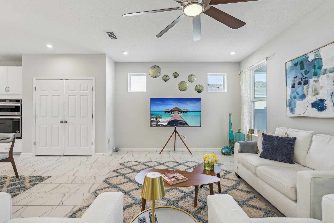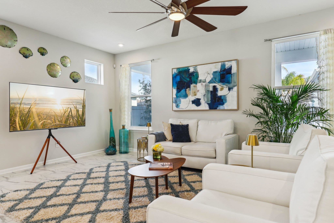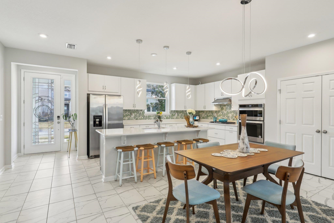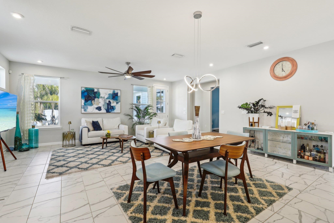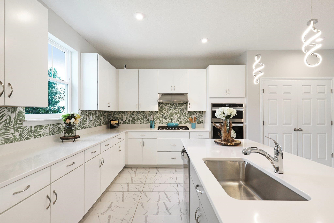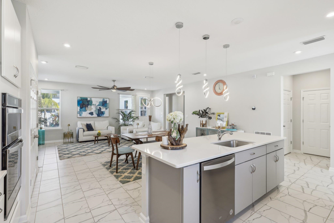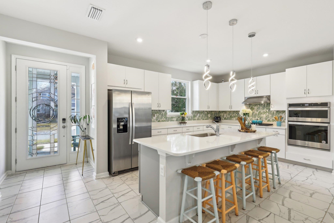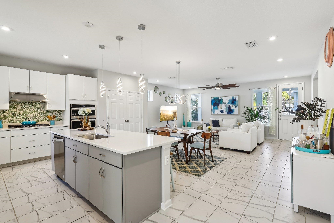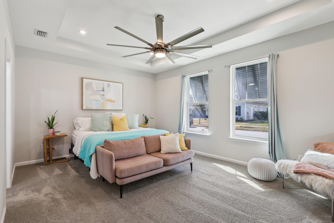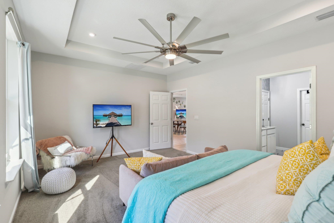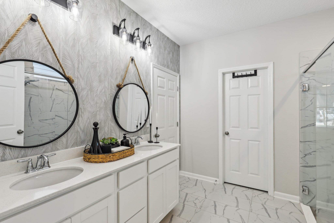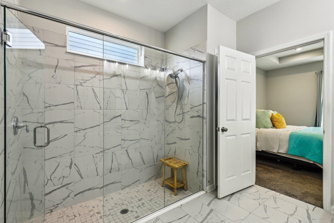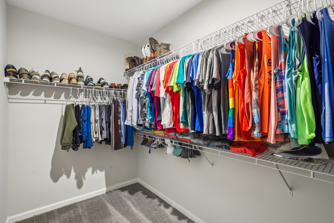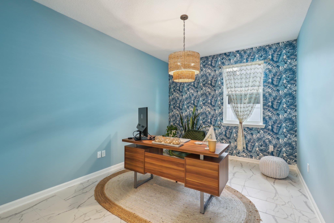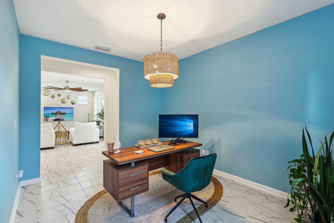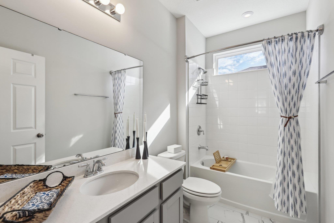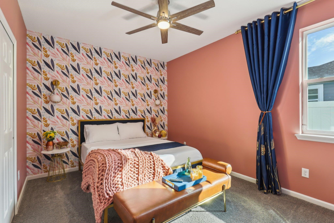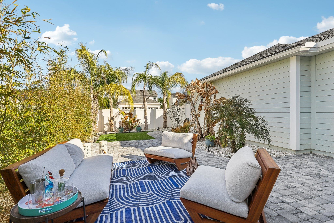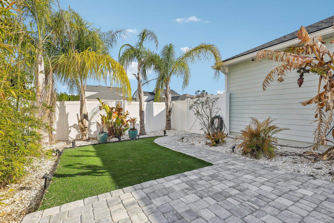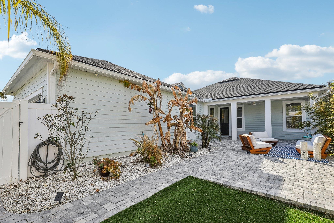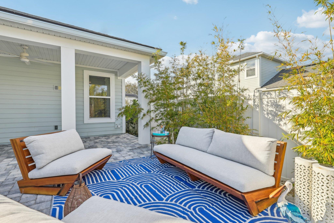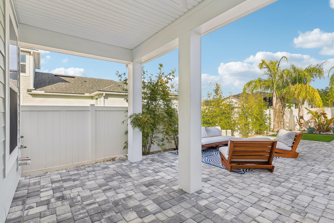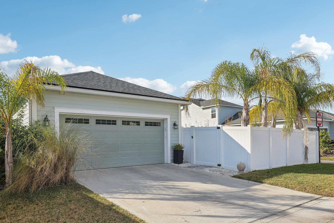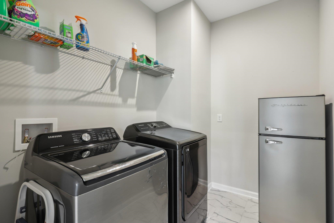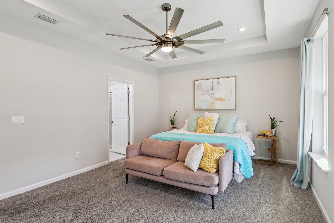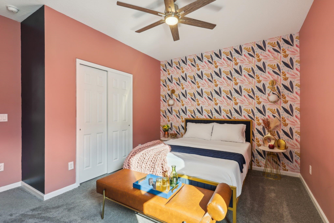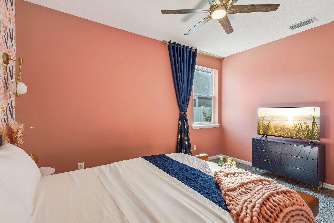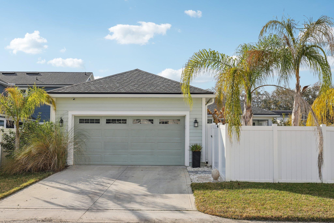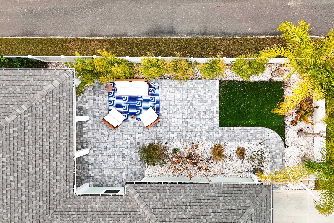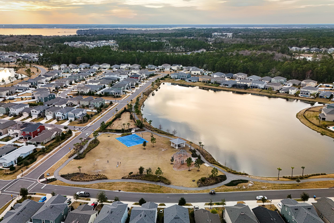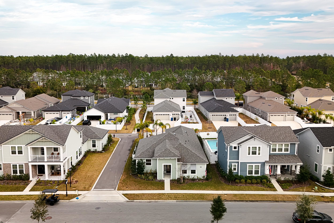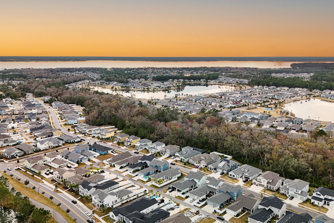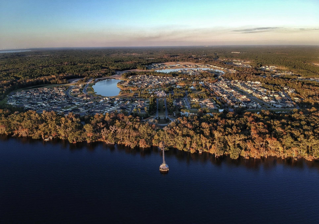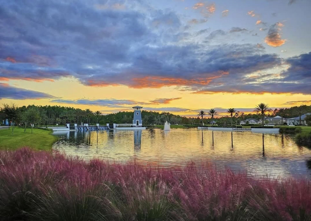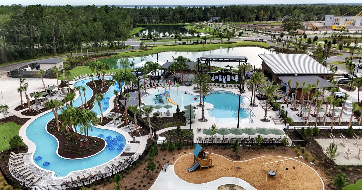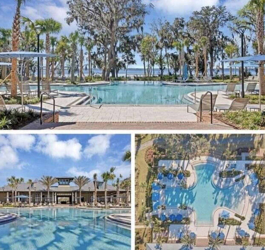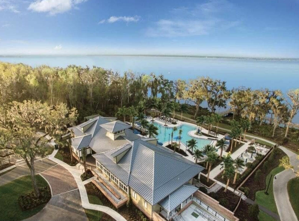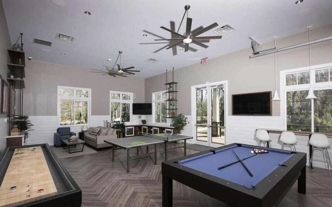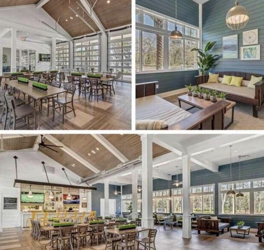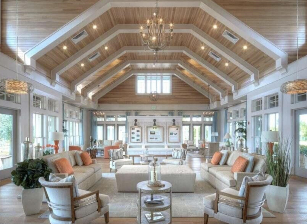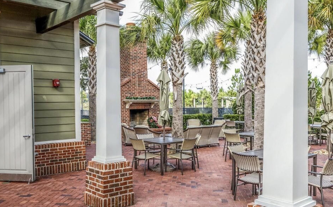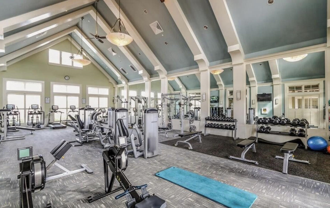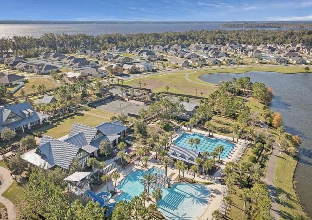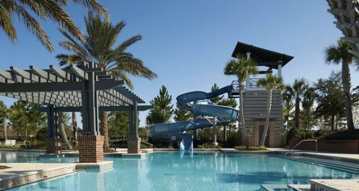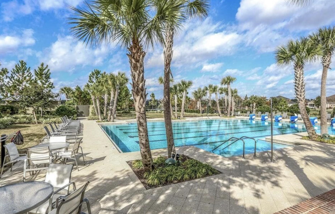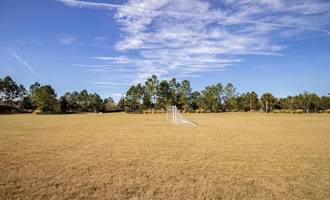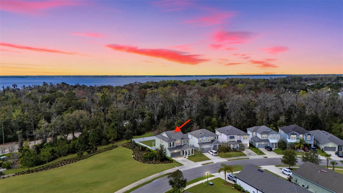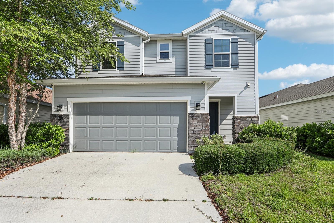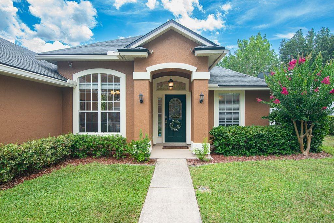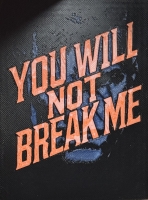PRICED AT ONLY: $450,000
Address: 352 Footbridge Rd, St Johns, FL 32259
Property Location and Similar Properties
Payment Calculator
- Principal & Interest -
- Property Tax $
- Home Insurance $
- HOA Fees $
- Monthly -
For a Fast & FREE Mortgage Pre-Approval Apply Now
Apply Now
 Apply Now
Apply Now- MLS#: 250933 ( RESIDENTIAL )
- Street Address: 352 Footbridge Rd
- Viewed: 21
- Price: $450,000
- Price sqft: $0
- Waterfront: No
- Year Built: Not Available
- Bldg sqft: 0
- Bedrooms: 2
- Garage / Parking Spaces: 2
- Days On Market: 171
- Additional Information
- Geolocation: 34.4064 / -110.541
- County: SAINT JOHNS
- City: St Johns
- Zipcode: 32259
- Subdivision: Rivertown
- Elementary School: Freedom Crossing Academy
- High School: Bartram Trail
- Provided by: Coldwell Banker Vanguard Realty (SJ)
- Contact: Stacey Burkins
- 904-268-3000

- DMCA Notice
Features
Bedrooms / Bathrooms
- Master Bath: Shower Only
Building and Construction
- Area: 15
- Flooring: Carpet, Tile
- New Construction Yes / No: No
- Roof: Shingle
School Information
- Elementary School: Freedom Crossing Academy
- High School: Bartram Trail
Garage and Parking
- Parking Facilities: 2 Car Garage
Eco-Communities
- Water: City
Utilities
- Air Conditioning: Central
- Heat: Central
- Internet Yes / No: Yes
Finance and Tax Information
- Home Owners Association Fee: 52
- Days On Market: 142
- Tax Year: 2023
Other Features
- Association Yes / No: Yes
- Community Features: Clubhouse, Exercise, Community Pool Heated, Tennis, Pickleball, Sidewalk, Street Lights
- Entry Level: Ground Level
- Legal Description: 64/38-46 RIVERTOWN GARDEN DISTRICT SECTION 1 LOT 5 OR5183/865
- Parcel Id: 000704-0050
- Salerent: For Sale
- Views: 21
- Zoning: PUD
Nearby Subdivisions
Bartram Ranch
Bartram Ranch Phase 4
Bayside
Beachwalk
Durbin Crossing
Julington Creek Plan
Julington Creek Plantation
Julington Lakes
Magnolia Preserve
Middlebourne
Plantation Estates W
Preserve At St. Johns
Rivertown
Rivertown Lakes 2
Rivertown Ph 2b
Rivertown Settlement
Rivertown Shores
Stillwater
Watersong At Rivertown
Similar Properties
Contact Info
- The Real Estate Professional You Deserve
- Mobile: 904.248.9848
- phoenixwade@gmail.com
