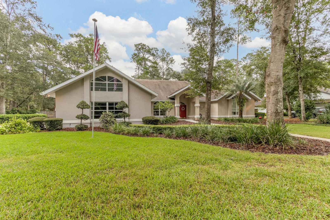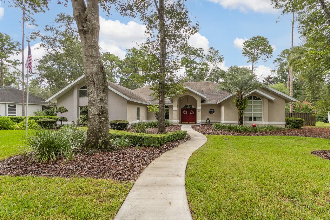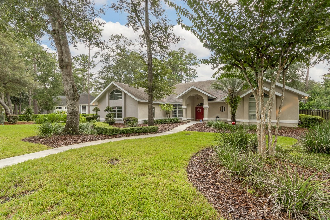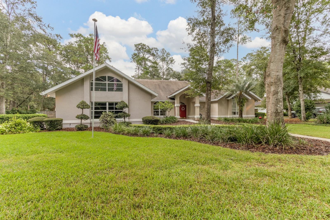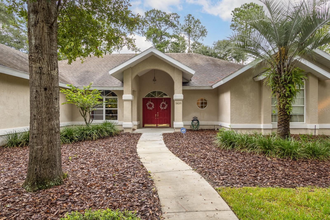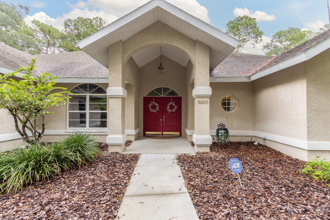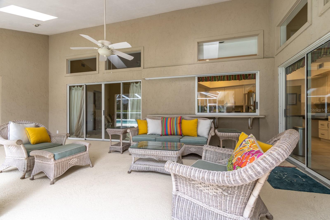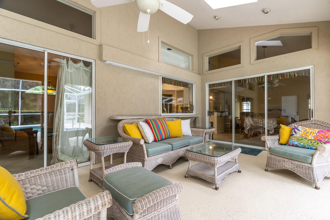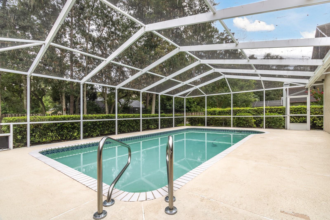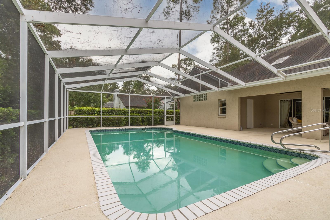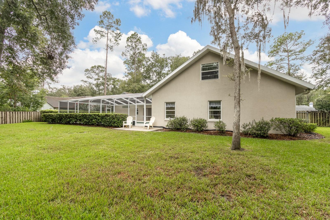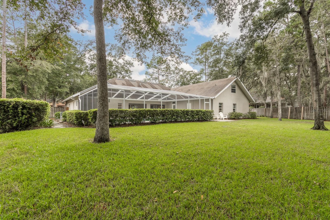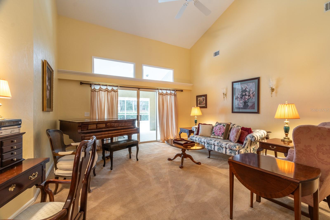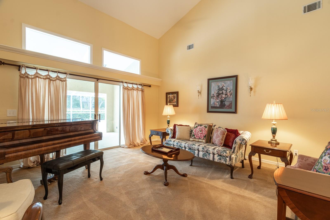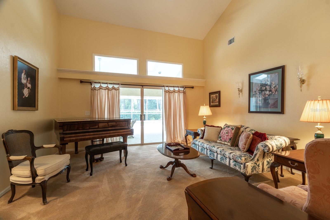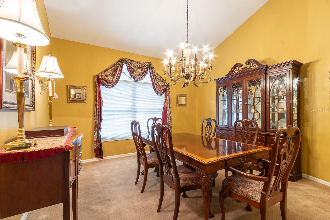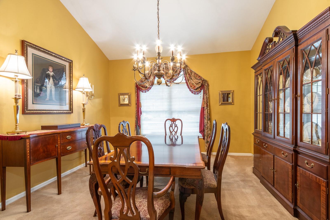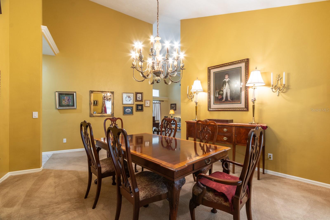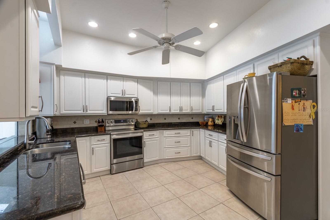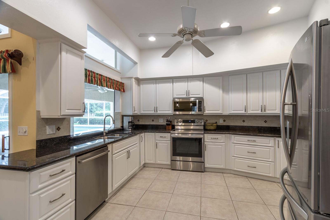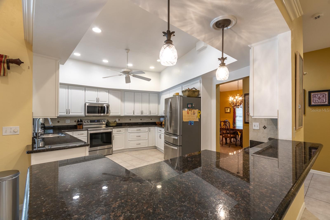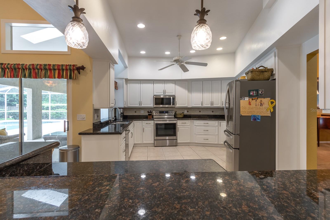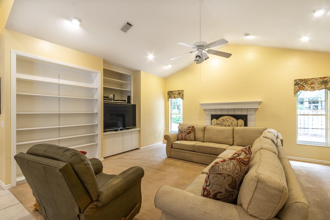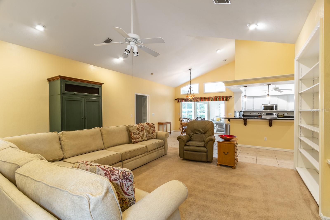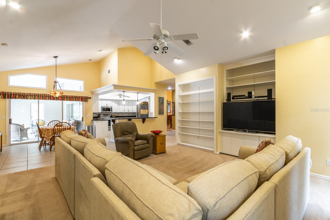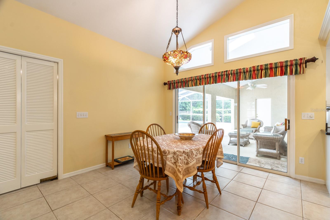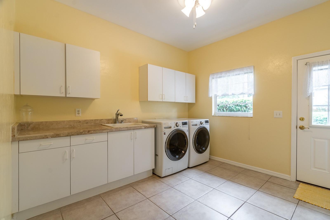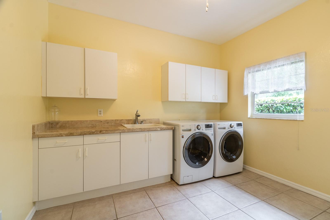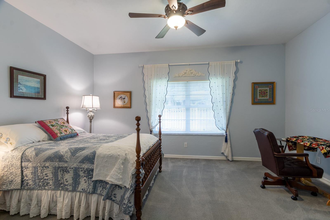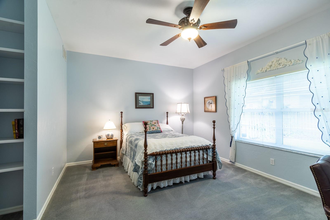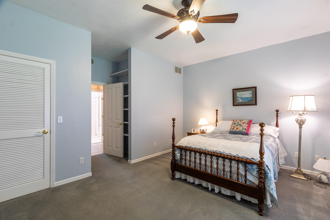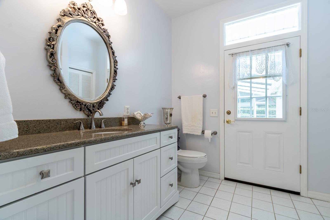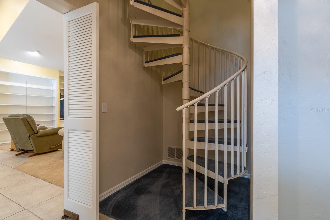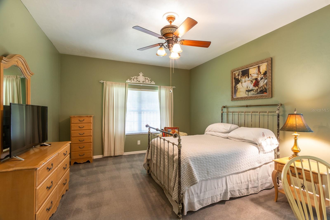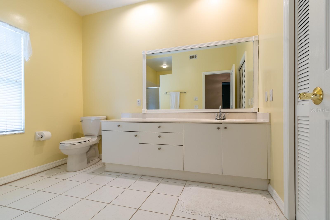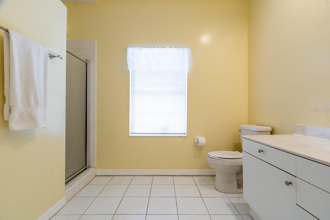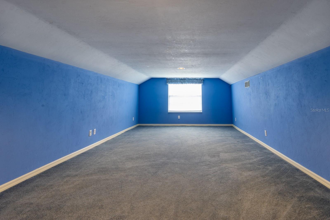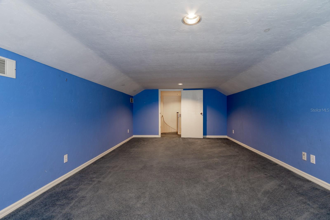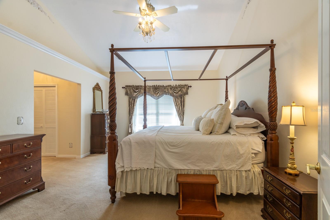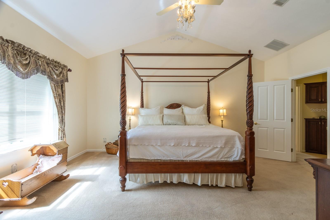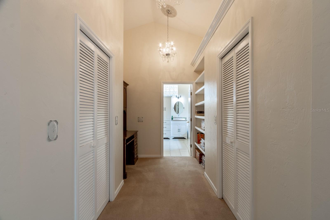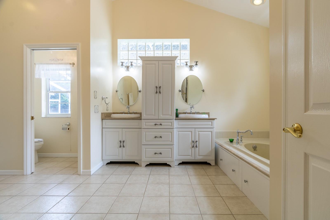PRICED AT ONLY: $740,000
Address: 5620 45th Lane, GAINESVILLE, FL 32606
Description
Welcome home to the epitome of Florida living! Situated on just over an acre in the heart of beautiful NW Gainesville, this large pool home invites you to embrace the vibrant Florida lifestyle with open arms. The spacious and flexible floor plan includes a split of 4 bedrooms, lots of walk in closets, 3 full bathrooms and 1 bath is perfect for any sized family. The master bedroom is a true retreat, boasting access to the pool area and an en suite bathroom with a soaking tub, walk in shower, and dual vanities. Three additional well appointed bedrooms, one with an en suite bathroom, provide space for family and guests, ensuring everyone has their own slice of comfort. The open kitchen, equipped with modern appliances and ample counter space is the center of the home and opens to the bright family room, screened pool & lanai and the formal dining room making it perfect for hosting gatherings with friends and family. The upstairs loft is 246 sqft just waiting for your imagination. Use it as a media room, a playroom, an office or another bedroom. The options are endless; this space is not included in the sqft with the county. Don't miss the chance to own a piece of paradise in Florida. Schedule a private showing today and let this spacious pool home redefine your concept of Sunshine State living!
Property Location and Similar Properties
Payment Calculator
- Principal & Interest -
- Property Tax $
- Home Insurance $
- HOA Fees $
- Monthly -
For a Fast & FREE Mortgage Pre-Approval Apply Now
Apply Now
 Apply Now
Apply Now- MLS#: GC529257 ( Residential )
- Street Address: 5620 45th Lane
- Viewed: 135
- Price: $740,000
- Price sqft: $148
- Waterfront: No
- Year Built: 1992
- Bldg sqft: 5010
- Bedrooms: 4
- Total Baths: 4
- Full Baths: 3
- 1/2 Baths: 1
- Garage / Parking Spaces: 3
- Days On Market: 207
- Additional Information
- Geolocation: 29.6971 / -82.4028
- County: ALACHUA
- City: GAINESVILLE
- Zipcode: 32606
- Subdivision: Huntington Ph Ii
- Elementary School: Meadowbrook Elementary School
- Middle School: Fort Clarke Middle School AL
- High School: F. W. Buchholz High School AL
- Provided by: BOSSHARDT REALTY SERVICES LLC
- Contact: Tara Mace
- 352-371-6100

- DMCA Notice
Features
Building and Construction
- Covered Spaces: 0.00
- Exterior Features: Rain Gutters, Sliding Doors, Storage
- Fencing: Wood
- Flooring: Carpet, Ceramic Tile
- Living Area: 3832.00
- Roof: Shingle
Property Information
- Property Condition: Completed
School Information
- High School: F. W. Buchholz High School-AL
- Middle School: Fort Clarke Middle School-AL
- School Elementary: Meadowbrook Elementary School-AL
Garage and Parking
- Garage Spaces: 3.00
- Open Parking Spaces: 0.00
- Parking Features: Driveway, Garage Faces Side, Golf Cart Garage, Golf Cart Parking, Ground Level
Eco-Communities
- Pool Features: Deck, In Ground, Pool Sweep, Screen Enclosure
- Water Source: Public
Utilities
- Carport Spaces: 0.00
- Cooling: Central Air, Humidity Control
- Heating: Central, Electric, Exhaust Fan
- Pets Allowed: Yes
- Sewer: Public Sewer
- Utilities: Cable Available, Electricity Connected, Natural Gas Available, Phone Available, Public, Sewer Connected, Underground Utilities, Water Connected
Finance and Tax Information
- Home Owners Association Fee: 200.00
- Insurance Expense: 0.00
- Net Operating Income: 0.00
- Other Expense: 0.00
- Tax Year: 2024
Other Features
- Appliances: Dishwasher, Disposal, Dryer, Electric Water Heater, Exhaust Fan, Microwave, Range, Range Hood, Refrigerator, Washer
- Association Name: Bosshardt Property Management
- Country: US
- Interior Features: Ceiling Fans(s), High Ceilings, Primary Bedroom Main Floor, Solid Surface Counters, Thermostat, Vaulted Ceiling(s), Walk-In Closet(s)
- Legal Description: HUNTINGTON PHASE 2 PB O-57 LOT 25 OR 4172/0563
- Levels: One
- Area Major: 32606 - Gainesville
- Occupant Type: Owner
- Parcel Number: 06059-020-025
- Possession: Close Of Escrow
- Views: 135
- Zoning Code: PD
Nearby Subdivisions
Broadmoor Ph 4b
Broadmoor Ph 4c
Broadmoor Ph I
Broadmoor Ph Vii
Brookfield
Brookfield Cluster Dev
Brookfield Cluster Ph I
Buckridge
Buckridge West
Charleston Park Ph 1 At Fletch
Charleston Park Ph 2 At Fletch
Countryside
Countryside Unit Ii
Eagle Point Cluster Ph 1
Eagle Point Cluster Ph 3
Eagle Point Cluster Phase 3
Ellis Park
Ellis Park Ph 2
Ellis Park Sub Ph 1
Ellis Park Sub Ph 3
Foxfire Woods
Hidden Hills Rep
Hills Of Santa Fe
Hills Of Santa Fe Ph 4
Hills Of Santa Fe Ph Iv
Hills Of Santa Fe Ph V
Huntington Ph Ii
Huntington Ph Iii
Hyde Park
Kimberly Woods
Meadowbrook
Monterey Sub
N/a
Nosu
Not On The List
Oak Crest Estate
Oak Crest Estate Add 1
Oak Glen Ph I
Pebble Creek Villas
Pine Hill Estate Add 1
Ridgemont
Robin Lane
Robin Lane Add 1
South Pointe
South Pointe Ph 1
South Pointe Ph Ii
Summer Creek Ph I
Tara Lane Pb 37 Pg 93
The Courtyards
The Retreat Fletchers Mill
Turnberry Lake
Weatherly
Williamsburg At Meadowbrook
Similar Properties
Contact Info
- The Real Estate Professional You Deserve
- Mobile: 904.248.9848
- phoenixwade@gmail.com
