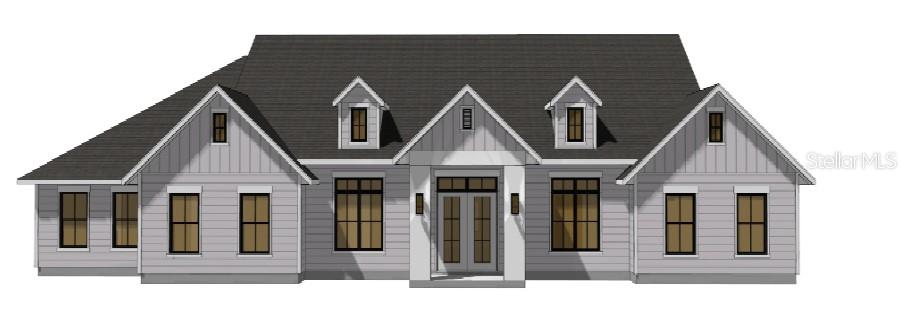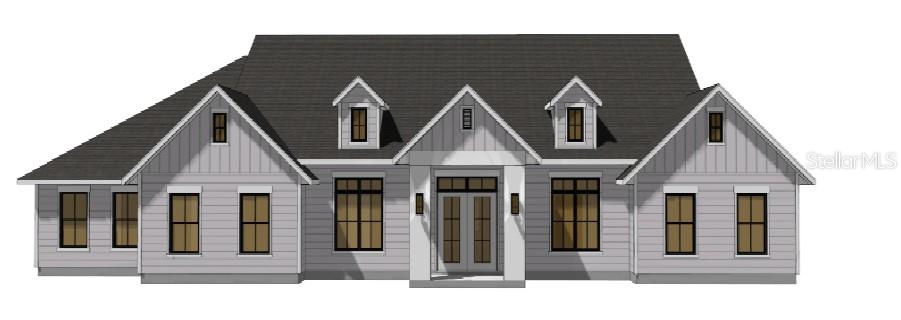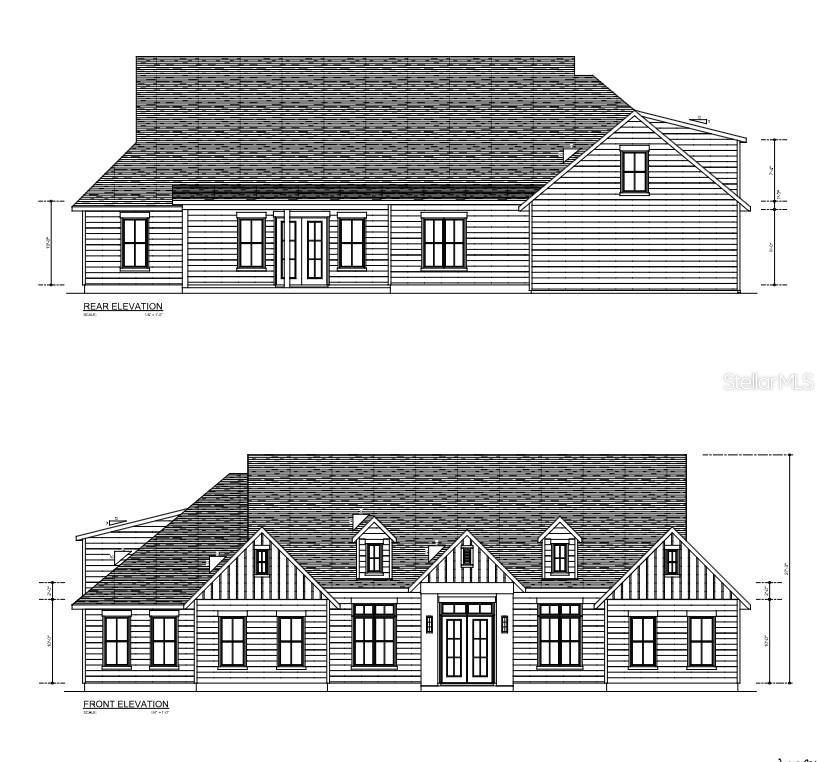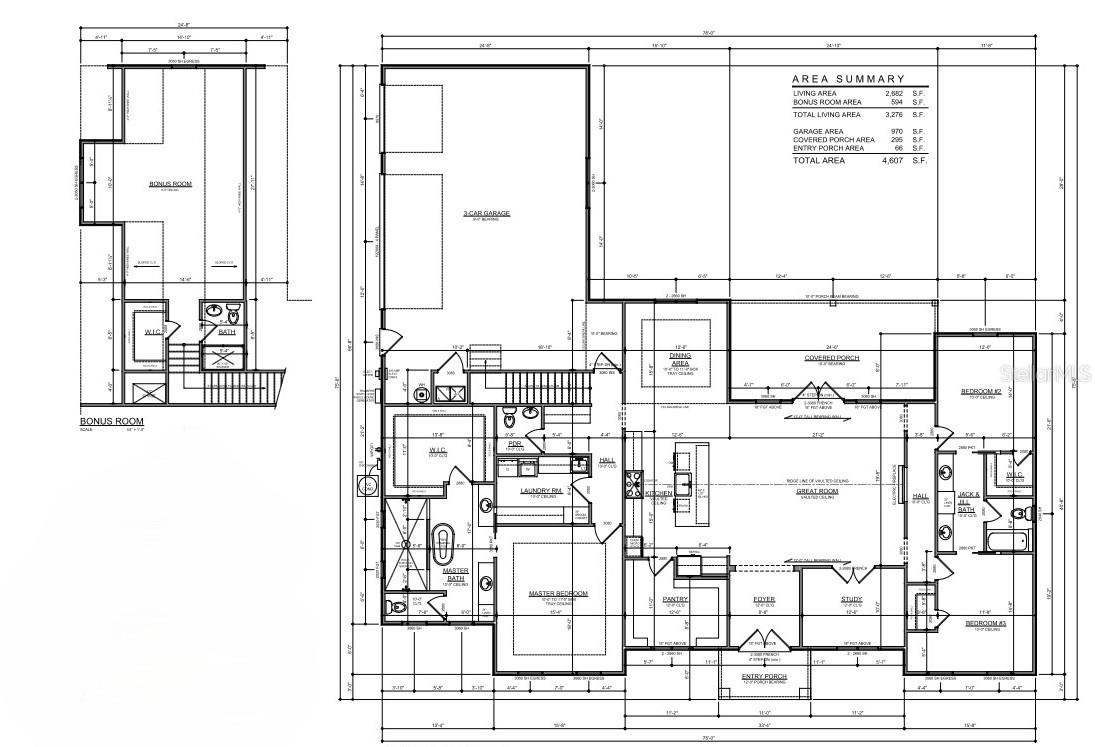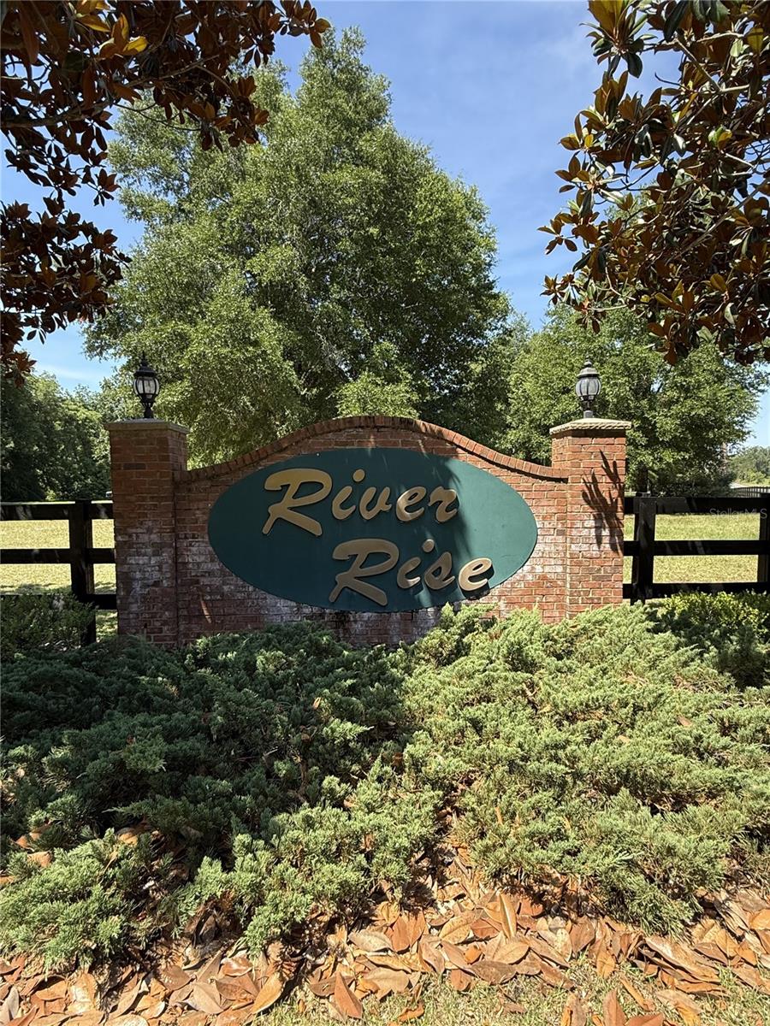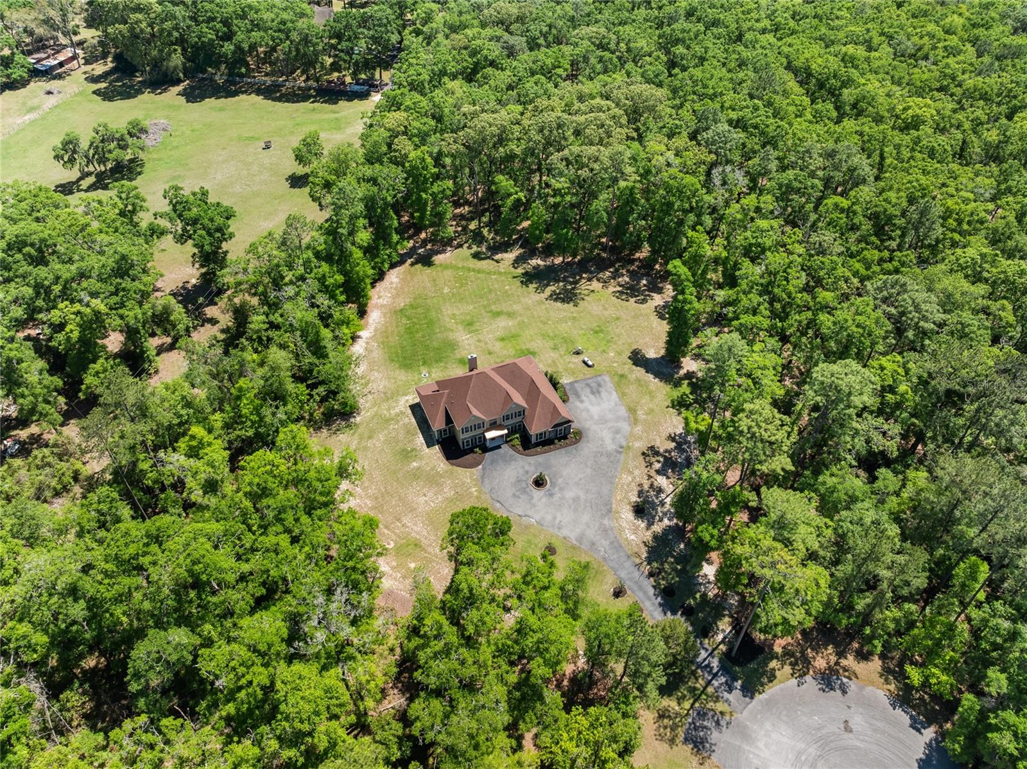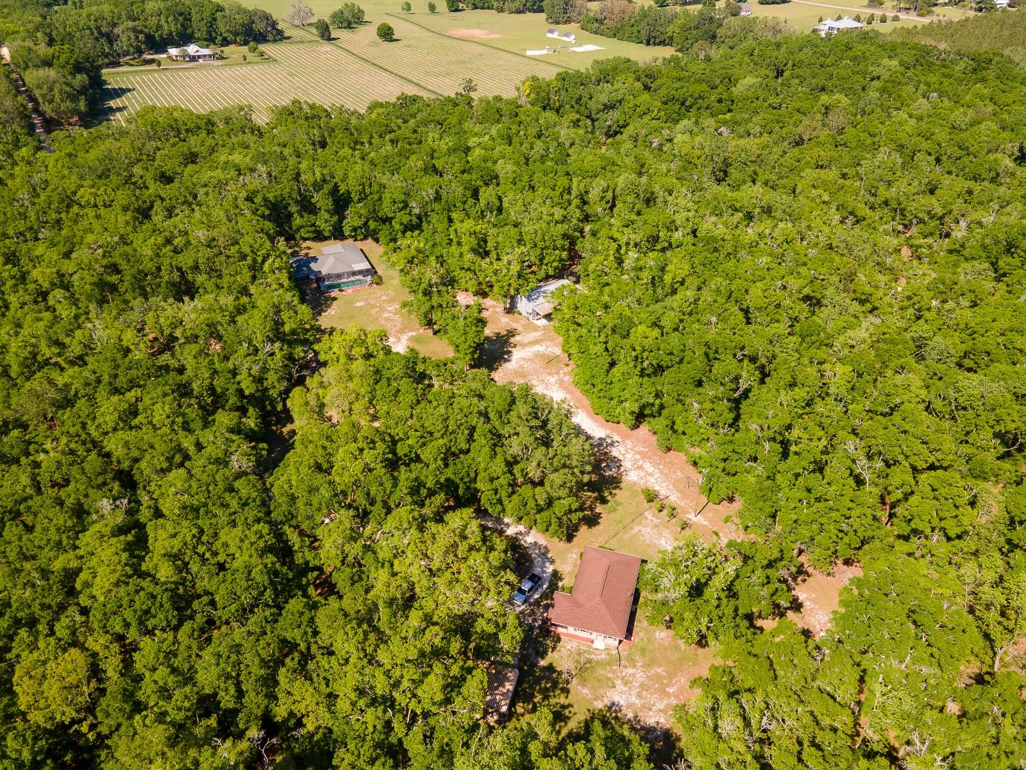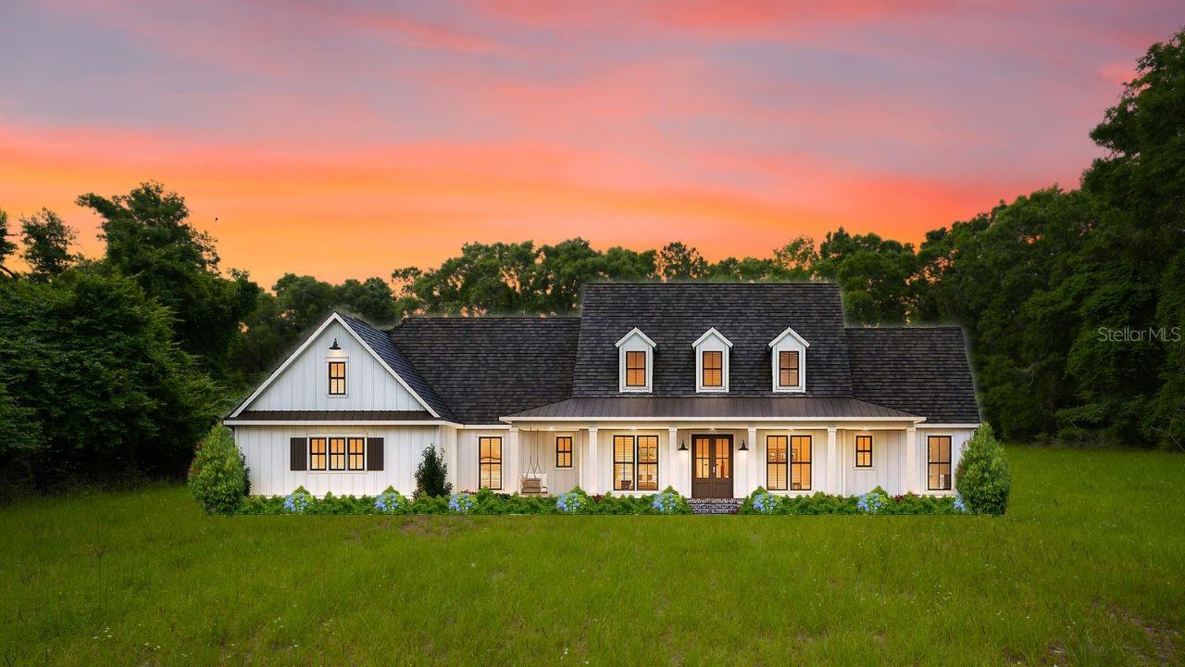PRICED AT ONLY: $950,000
Address: 203 Grey Way, HIGH SPRINGS, FL 32643
Description
Under Construction. Home to be Completed Sept 30, 2025. Welcome to this Builder's masterpiece, sitting on 5 acres in High Springs. (Columbia County Taxes) This exquisite 3,276 Sq Ft custom built 3 bedroom, with office, large bonus room & 3.5 bath home is perfectly designed for both relaxation and entertaining, offering a spacious living environment. The seller, the builder himself, poured their heart and expertise into crafting this architectural gem, boasting unmatched quality and exquisite finishes! As you enter, you'll be captivated by the expansive great room, complete with an electric fireplace that seamlessly opens to the grand kitchen. The kitchen is a chef's delight featuring an large walk in pantry, oversized kitchen island, quartz countertops, pot filler over the stove, upgraded backsplash, brand new state of the art appliances, modern farmhouse with wood cabinets and high end finishes that inspire culinary creativity! Additional dining options include a separate dining area as well as eating space at the island. Large windows flow seamlessly throughout the home allowing ample natural light complimenting the open floor plan and providing panoramic views of the beautifully 5 acre property. The great room is open to the kitchen and features custom built ins and a electric fireplace, perfect for entertaining! The master suite is a luxurious retreat situated on one side of the home, boasting an exceptionally designed oversized walk in closet with custom built ins! An absolute must see! The en suite bathroom features dual vanities, luxury tile up to the ceiling, high end fixtures, a modern farmhouse tub and spacious walk through shower with custom shampoo niche and shave niche. The opposite side of the home houses two additional oversized bedrooms, with walk in closets and a spacious jack & jill guest bathroom with dual sinks, tub/shower combo. In addition to the 3 bedrooms down stairs, is an executive office featuring large windows overlooking the beautiful front yard. This home has an oversized bonus room with walk in closet and full bath upstairs. Practical features include an oversized inside laundry room with arrival center, wood cabinets, quartz countertops and plenty of storage, an oversized 3 car garage and an additional 1/2 bath for guest. The outdoor living area features an expansive covered lanai perfect for entertaining! Sip your morning coffee overlooking the peaceful, sprawling acreage or host a barbeque with family and friends! This space is ready for you to create your dream backyard oasis or Equestrian haven! Located less than 5 minutes from City of High Springs, 30 minutes to Gainesville, 9 miles to Lake City/I 75, 11 miles Alachua & I 75, and just a hop, skip & jump to springs, boating, shopping and 8 miles from the Elementary, Middle & High School. Whether you're watching the breathtaking sunsets and views or observing the family of deer that frequent the property, This home and community promises a life of peaceful enjoyment. Home will be completed and CO by Sept 30, 2025.
Property Location and Similar Properties
Payment Calculator
- Principal & Interest -
- Property Tax $
- Home Insurance $
- HOA Fees $
- Monthly -
For a Fast & FREE Mortgage Pre-Approval Apply Now
Apply Now
 Apply Now
Apply Now- MLS#: GC531141 ( Residential )
- Street Address: 203 Grey Way
- Viewed: 11
- Price: $950,000
- Price sqft: $206
- Waterfront: No
- Year Built: 2025
- Bldg sqft: 4607
- Bedrooms: 4
- Total Baths: 4
- Full Baths: 3
- 1/2 Baths: 1
- Garage / Parking Spaces: 3
- Days On Market: 111
- Acreage: 5.01 acres
- Additional Information
- Geolocation: 29.8856 / -82.6153
- County: ALACHUA
- City: HIGH SPRINGS
- Zipcode: 32643
- Subdivision: River Rise Sub
- Elementary School: Fort White Elementary School C
- Middle School: Fort White High School CO
- High School: Fort White High School CO
- Provided by: UNITED COUNTRY SMITH & ASSOCIATES - NEWBERRY
- Contact: Niki Thomas-Schnyder
- 352-463-7770

- DMCA Notice
Features
Building and Construction
- Builder Model: n/a
- Builder Name: Holloway
- Covered Spaces: 0.00
- Exterior Features: Other
- Flooring: Other, Tile
- Living Area: 3276.00
- Roof: Shingle
Property Information
- Property Condition: Under Construction
Land Information
- Lot Features: Cleared
School Information
- High School: Fort White High School-CO
- Middle School: Fort White High School-CO
- School Elementary: Fort White Elementary School-CO
Garage and Parking
- Garage Spaces: 3.00
- Open Parking Spaces: 0.00
Eco-Communities
- Water Source: Well
Utilities
- Carport Spaces: 0.00
- Cooling: Central Air, Other
- Heating: Central
- Pets Allowed: Yes
- Sewer: Septic Tank
- Utilities: Cable Available, Electricity Available, Other
Finance and Tax Information
- Home Owners Association Fee: 350.00
- Insurance Expense: 0.00
- Net Operating Income: 0.00
- Other Expense: 0.00
- Tax Year: 2024
Other Features
- Appliances: Built-In Oven, Dishwasher, Disposal, Microwave, Range Hood
- Association Name: River Rise
- Country: US
- Interior Features: Cathedral Ceiling(s), Ceiling Fans(s), High Ceilings, Open Floorplan, Primary Bedroom Main Floor, Split Bedroom, Stone Counters, Tray Ceiling(s), Vaulted Ceiling(s), Walk-In Closet(s)
- Legal Description: LOT 18 RIVER RISE S/D UNIT 1. WD 1079-1458, WD 1137-2681, WD 1402-1842,
- Levels: Two
- Area Major: 32643 - High Springs
- Occupant Type: Vacant
- Parcel Number: 16-7S-17-10006-218
- Style: Custom
- Views: 11
- Zoning Code: RES
Nearby Subdivisions
Bailey Estates
Bailey Estates Of High Spgs
Crockett Spgs Sub Pb 38 Pg 45
D E Whetstone Addnh Spgs
Foothill Farms Un Ii
G M Whetsone Addn
G M Whetstone Estate Add To H
G.e.foster Addn
G.m.whetstone Est.addn
Gm Whetstone
Gondola Gardens H S
Grand Oaks High Springs
Hermitage Sub
High Spgs Estates Unit Ii
High Spgs G E Fosters Add Fair
Not On List
Oak Ridge At High Spgs Ph 1
Oak Ridge At High Spgs Ph Iv P
Oak Ridge At High Springs
River Rise Sub
S C Moore Add Mrs S C Moore Es
S. C. Moore Addn
Silverthorn
Southside Terrace
Spanish Gates
Springstead
Sutton Estates
Underwood Hill Forest
Unit 1 Spring Ridge Sub
Unit 2 Spring Ridge Sub
Unit 5 Spring Ridge Sub
Weston Oaks
Woodsalchrist
Similar Properties
Contact Info
- The Real Estate Professional You Deserve
- Mobile: 904.248.9848
- phoenixwade@gmail.com
