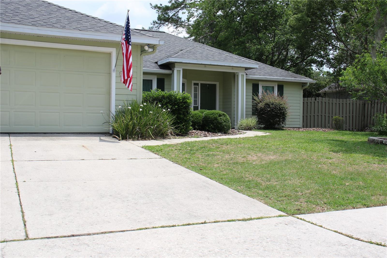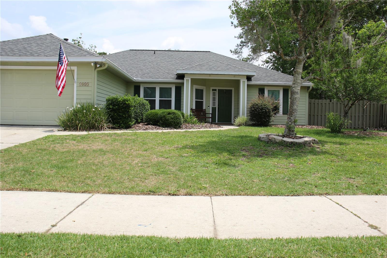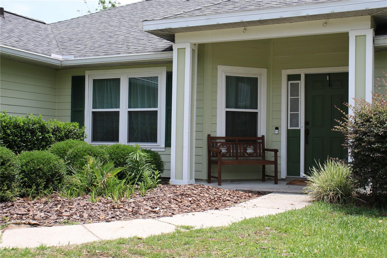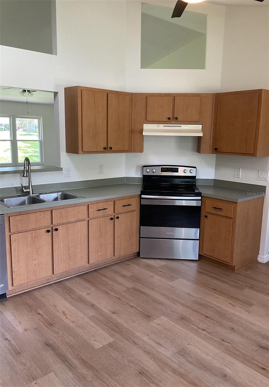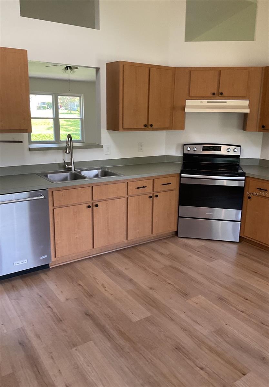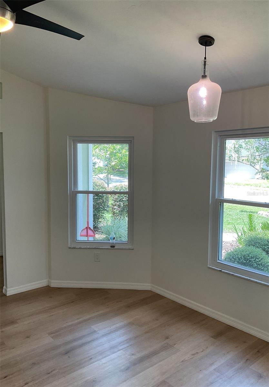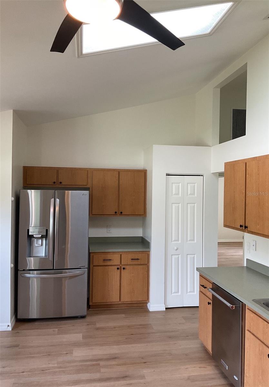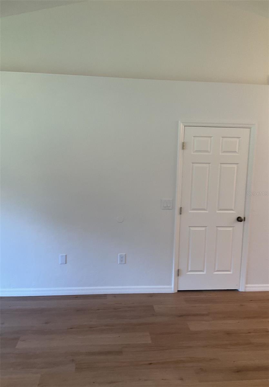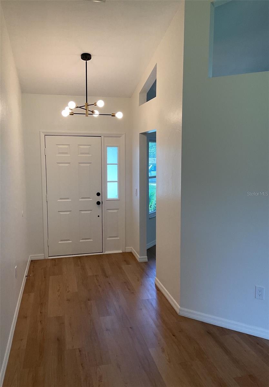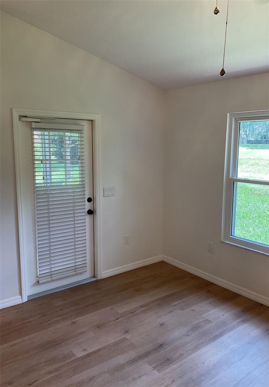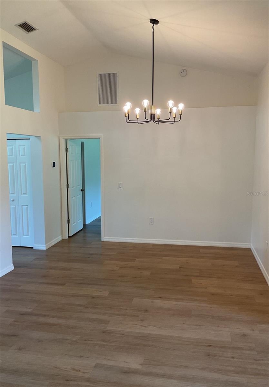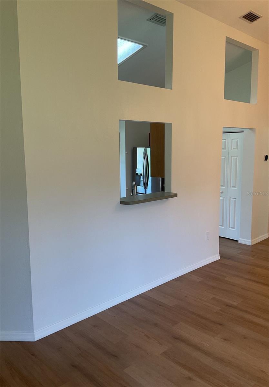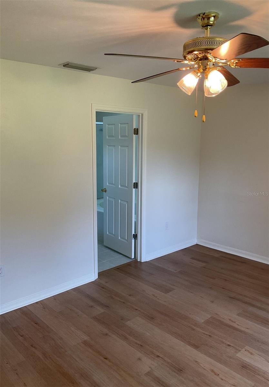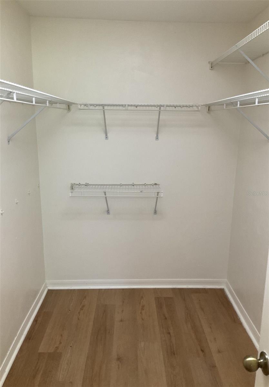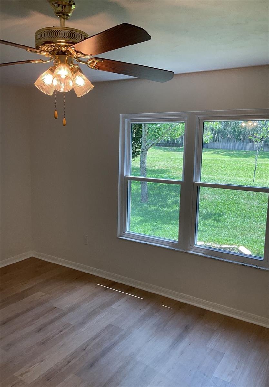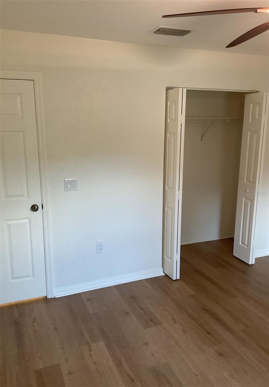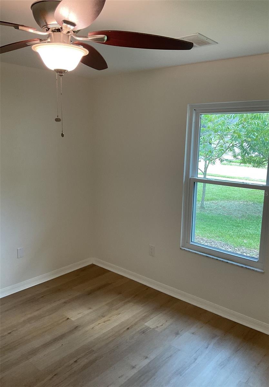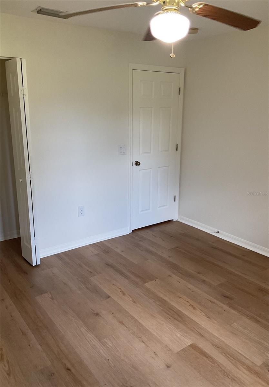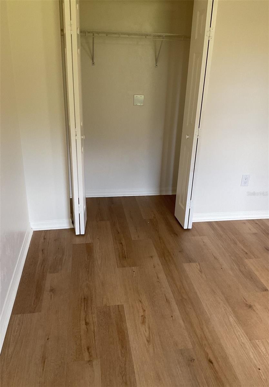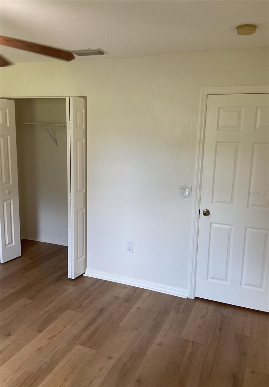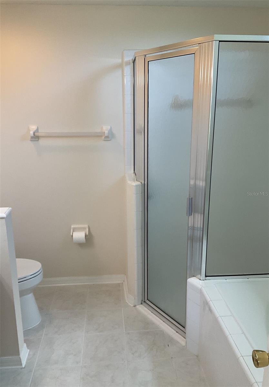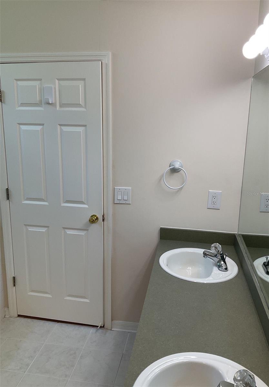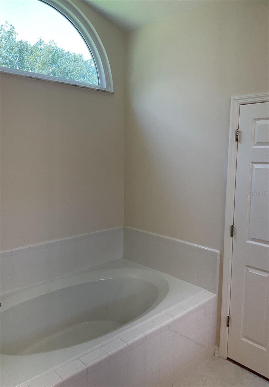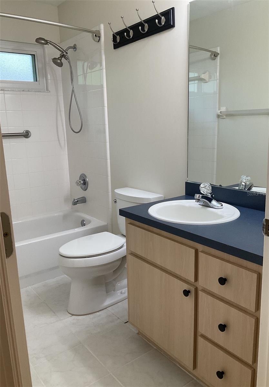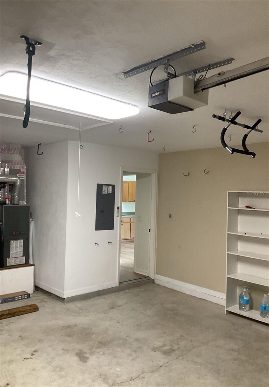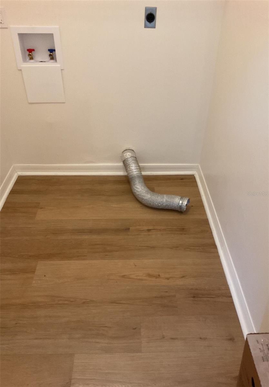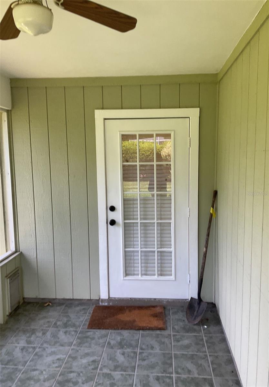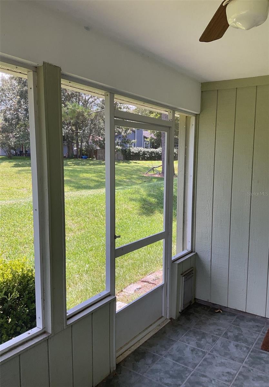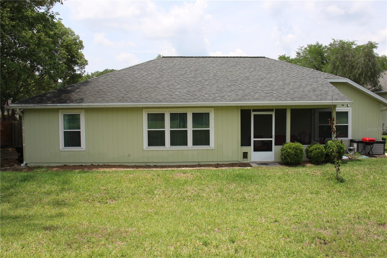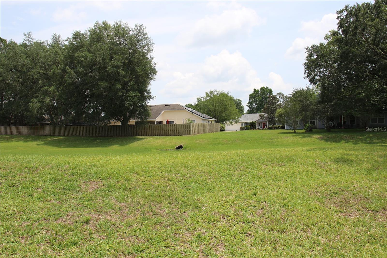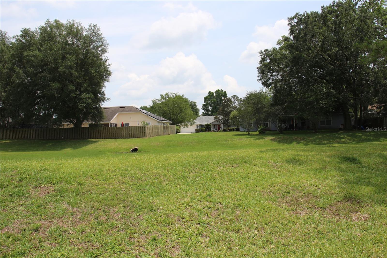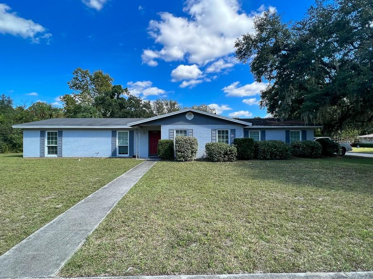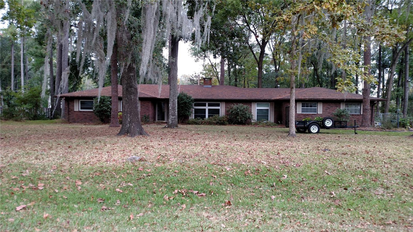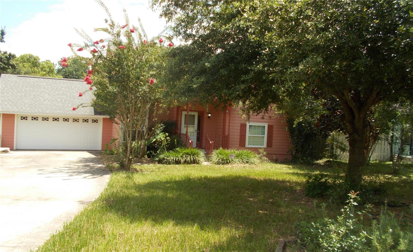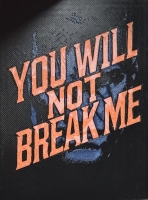PRICED AT ONLY: $2,250
Address: 1035 89th Drive, GAINESVILLE, FL 32606
Description
Come take a look at this beautiful, light, bright, and open split floorplan design 3 bedroom, 2 bath home in Eagle Point. The LARGE eat in kitchen has lots of cabinet and counter space plus a pantry. Appliances are stainless steel. There's also a formal dining area. The great room is bright and roomy with high vaulted ceilings and views of the back yard and a French door leading to the screened porch. NEW Easy care Luxury Vinyl Plank (LVP) flooring throughout house and bedrooms and tile. The spacious owner's suite features a large walk in closet, luxury bath with double sinks, garden tub and walk in shower. Private yard backs to large, open common area field. It's like having your own giant play area for sports & activities but you don't have to maintain it! There's an in home laundry room and a large capacity washer and dryer included. The garage is insulated and has its own mini split HVAC adding over 400 square feet of usable conditioned space for play, exercise or hobbies! Also, the home has a NEW High Efficiency Air conditioning system installed in 2022 and Ecobee Smart Programable Thermostat with occupancy sensing technology helps you save money. You to control your home A/C from your phone anywhere. NEW high efficiency double pane vinyl windows throughout the house further reduces your utility bills. Home interior is freshly painted with ceiling fans/light fixture in every room. Eagle Point is a highly sought after west Gainesville area neighborhood with the highest rated public schools in Gainesville and miles of sidewalks throughout the community and a single entry/exit (no pass through streets). Families enjoy walking with the to the nearby elementary and middle schools (Hidden Oak & Ft. Clarke). This home's street ends in a cul de sac. Call Today to view this home.
Property Location and Similar Properties
Payment Calculator
- Principal & Interest -
- Property Tax $
- Home Insurance $
- HOA Fees $
- Monthly -
For a Fast & FREE Mortgage Pre-Approval Apply Now
Apply Now
 Apply Now
Apply Now- MLS#: GC531674 ( Residential Lease )
- Street Address: 1035 89th Drive
- Viewed: 60
- Price: $2,250
- Price sqft: $1
- Waterfront: No
- Year Built: 1999
- Bldg sqft: 2358
- Bedrooms: 3
- Total Baths: 2
- Full Baths: 2
- Garage / Parking Spaces: 2
- Days On Market: 134
- Additional Information
- Geolocation: 29.6623 / -82.437
- County: ALACHUA
- City: GAINESVILLE
- Zipcode: 32606
- Subdivision: Eagle Point
- Elementary School: Hidden Oak Elementary School A
- Middle School: Fort Clarke Middle School AL
- High School: F. W. Buchholz High School AL
- Provided by: MATCHMAKER REALTY OF ALACHUA COUNTY
- Contact: Scott Arvin
- 352-372-3930

- DMCA Notice
Features
Building and Construction
- Builder Name: Robinshore
- Covered Spaces: 0.00
- Exterior Features: French Doors, Sidewalk, Sprinkler Metered
- Fencing: Fenced
- Flooring: Carpet, Ceramic Tile, Laminate
- Living Area: 1754.00
Property Information
- Property Condition: Completed
Land Information
- Lot Features: In County, Sidewalk, Street Dead-End, Paved
School Information
- High School: F. W. Buchholz High School-AL
- Middle School: Fort Clarke Middle School-AL
- School Elementary: Hidden Oak Elementary School-AL
Garage and Parking
- Garage Spaces: 2.00
- Open Parking Spaces: 0.00
- Parking Features: Driveway, Garage Door Opener, On Street
Eco-Communities
- Green Energy Efficient: Windows
- Water Source: Public
Utilities
- Carport Spaces: 0.00
- Cooling: Central Air, Ductless
- Heating: Central, Natural Gas
- Pets Allowed: Cats OK, Dogs OK, Monthly Pet Fee, Yes
- Sewer: Public Sewer
- Utilities: BB/HS Internet Available, Cable Connected, Electricity Connected, Fire Hydrant, Natural Gas Connected, Public, Sewer Connected, Underground Utilities, Water Connected
Finance and Tax Information
- Home Owners Association Fee: 0.00
- Insurance Expense: 0.00
- Net Operating Income: 0.00
- Other Expense: 0.00
Rental Information
- Tenant Pays: Cleaning Fee
Other Features
- Appliances: Dishwasher, Disposal, Dryer, Range, Refrigerator, Washer
- Association Name: Leland
- Association Phone: (352) 653-2028
- Country: US
- Furnished: Unfurnished
- Interior Features: Ceiling Fans(s), Eat-in Kitchen, L Dining, Open Floorplan, Vaulted Ceiling(s), Walk-In Closet(s)
- Levels: One
- Area Major: 32606 - Gainesville
- Occupant Type: Tenant
- Parcel Number: 06326-020-104
- Possession: Rental Agreement
- View: Park/Greenbelt
- Views: 60
Owner Information
- Owner Pays: None
Nearby Subdivisions
Bellamy Forge
Broadmoor Ph 4c
Buck Ridge West
Countryside Forest
Countryside Forest Unit Iv
Eagle Point
Ellis Park Ph 1
Heatherwood
Kensington Park
Madison Park
Magnolia Place
Magnolia Place Twnhms
None
Northridge
Northwood West
Oak Crest Estates
Oak Crest Forest
Pine Hill Estate Add 3
Timberway
Timberway Rep
Valley The
Wellington Place
Similar Properties
Contact Info
- The Real Estate Professional You Deserve
- Mobile: 904.248.9848
- phoenixwade@gmail.com
