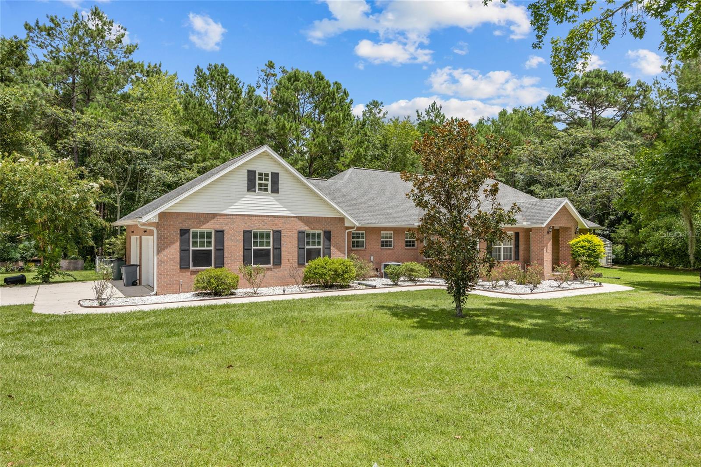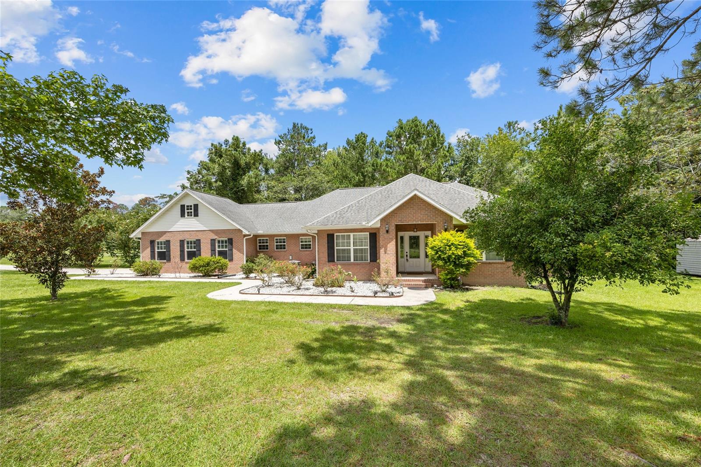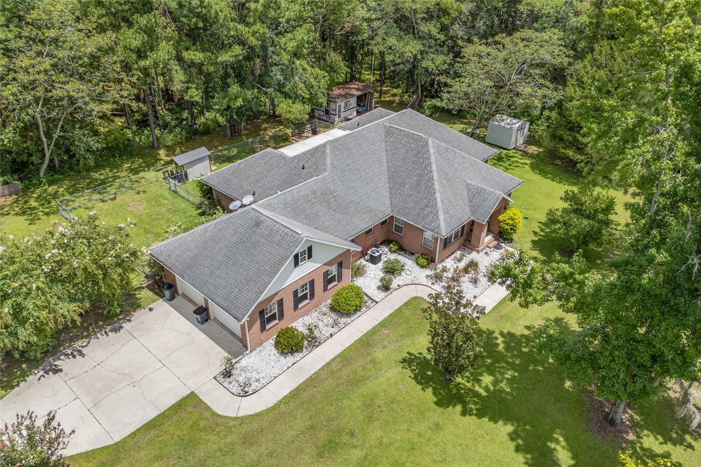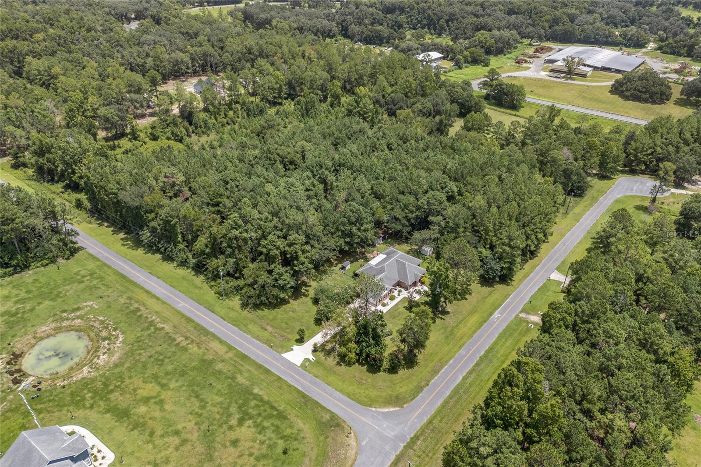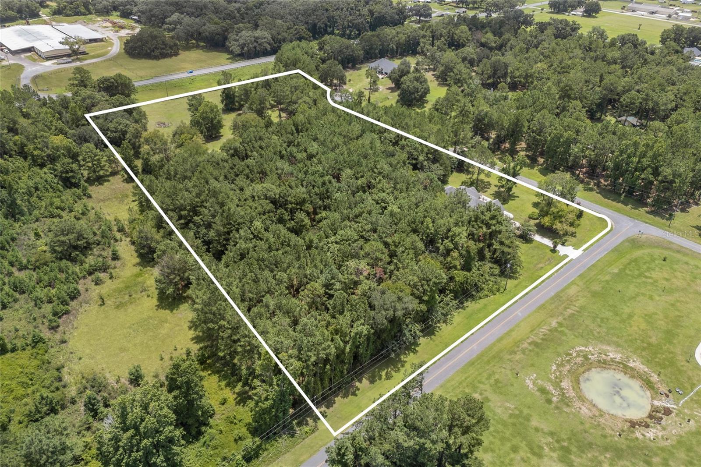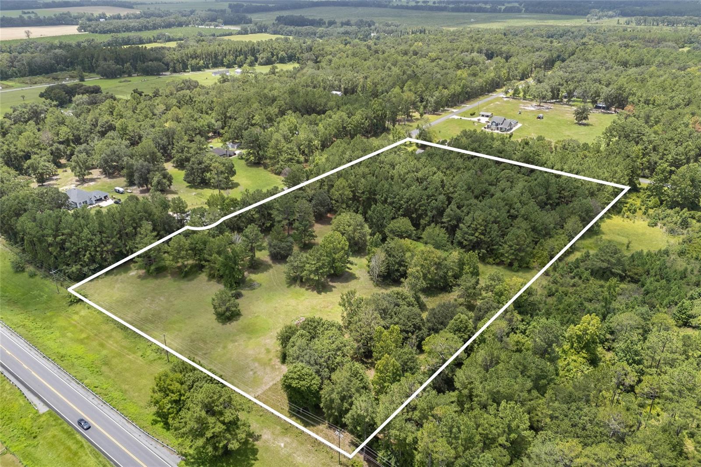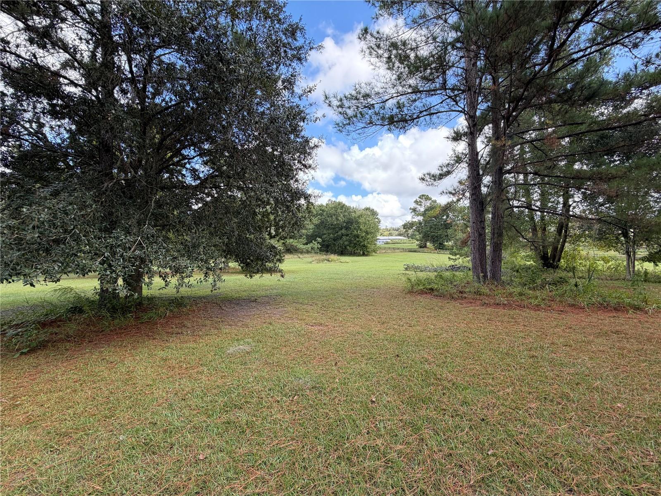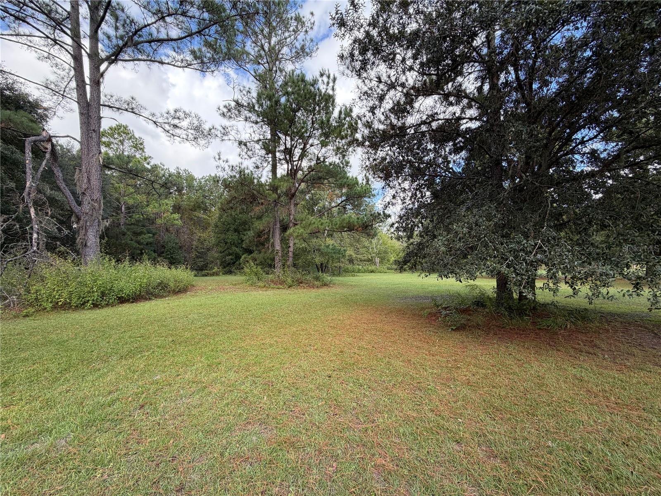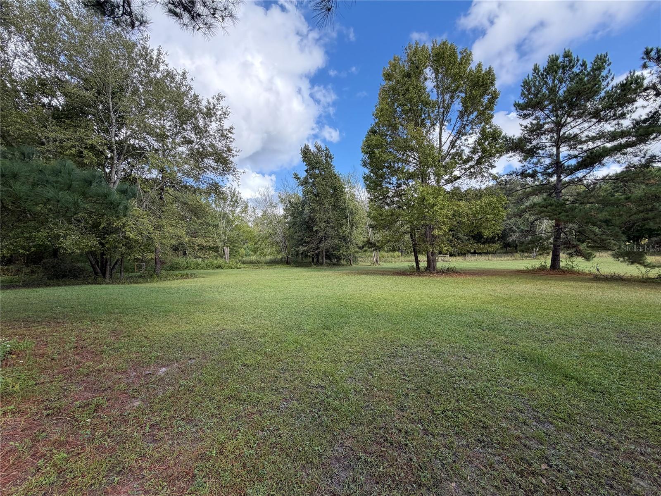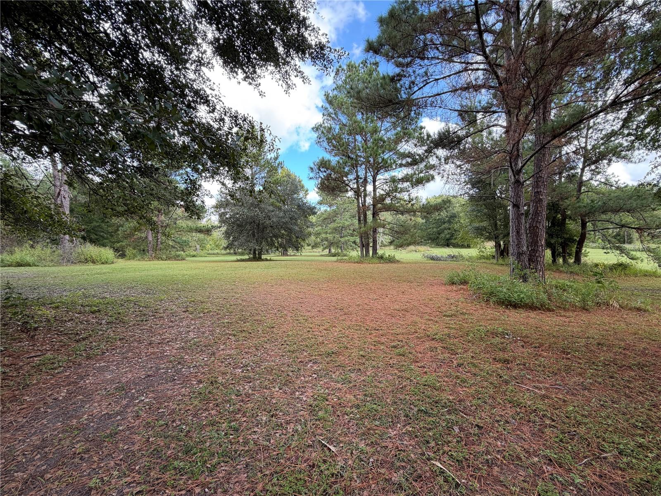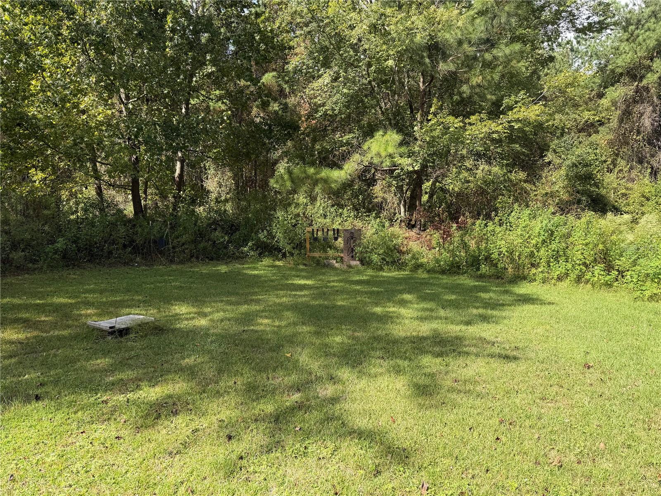PRICED AT ONLY: $599,000
Address: 403 Cherrywood Way, LAKE CITY, FL 32025
Description
Seller will replace roof prior to closing. An immaculately maintained custom home nestled on 10 acres in a desirable homes only community with paved roads. Step inside to discover quality craftsmanship throughout, including gleaming hardwood floors and a thoughtfully designed floor plan. The oversized master suite includes a cozy sitting area and luxurious en suite bath, while two additional en suite bedrooms offer privacy and comfort for family or guests. The cook's kitchen is a dream, featuring Corian countertops, double ovens, a center island, and an oversized walk in pantry. Additional features include a spacious laundry room with cabinetry, a formal dining room, an office/den combo, and a great room that flows effortlessly into the family room and interior lanaiideal for relaxing or entertaining. Also an attached two car garage. The home is prewired for a generator, there is also an electric car charger in the garage. The A/C is less than a year old and brand new whole house water filtration system. Outside, the property is a great mix of woods and pasture, a livestock pond, and even a 100 yard gun range. The land consists of two separate 5 acre parcels, offering the potential to build an additional home. Perfectly situated for commuters, this private estate offers convenient access to I 75, just a short drive to both Lake City and Gainesville. This is a rare opportunity to own an elegant, well designed home with acreage, privacy, and functionalitydont miss it!
Property Location and Similar Properties
Payment Calculator
- Principal & Interest -
- Property Tax $
- Home Insurance $
- HOA Fees $
- Monthly -
For a Fast & FREE Mortgage Pre-Approval Apply Now
Apply Now
 Apply Now
Apply Now- MLS#: GC532868 ( Residential )
- Street Address: 403 Cherrywood Way
- Viewed: 84
- Price: $599,000
- Price sqft: $152
- Waterfront: No
- Year Built: 2005
- Bldg sqft: 3929
- Bedrooms: 3
- Total Baths: 4
- Full Baths: 3
- 1/2 Baths: 1
- Garage / Parking Spaces: 2
- Days On Market: 106
- Acreage: 10.02 acres
- Additional Information
- Geolocation: 30.0246 / -82.6
- County: COLUMBIA
- City: LAKE CITY
- Zipcode: 32025
- Subdivision: Magnolia Place
- Provided by: GARRETT REALTY
- Contact: Katie Garrett
- 386-931-4557

- DMCA Notice
Features
Building and Construction
- Covered Spaces: 0.00
- Exterior Features: Storage
- Fencing: Fenced, Wire
- Flooring: Wood
- Living Area: 2993.00
- Roof: Shingle
Garage and Parking
- Garage Spaces: 2.00
- Open Parking Spaces: 0.00
Eco-Communities
- Water Source: Well
Utilities
- Carport Spaces: 0.00
- Cooling: Central Air
- Heating: Central, Electric
- Sewer: Septic Tank
- Utilities: BB/HS Internet Available
Finance and Tax Information
- Home Owners Association Fee: 0.00
- Insurance Expense: 0.00
- Net Operating Income: 0.00
- Other Expense: 0.00
- Tax Year: 2025
Other Features
- Appliances: Dishwasher, Dryer, Range, Refrigerator, Washer
- Country: US
- Interior Features: Walk-In Closet(s)
- Legal Description: LOT 7 MAGNOLIA PLACE S/D WD 1022-520, QC 1264-2264, DC 1336-1944, WD 1336-1947,
- Levels: One
- Area Major: 32025 - Lake City
- Occupant Type: Owner
- Parcel Number: 27-5S-17-09415-107
- Views: 84
- Zoning Code: A3
Nearby Subdivisions
Contact Info
- The Real Estate Professional You Deserve
- Mobile: 904.248.9848
- phoenixwade@gmail.com





































