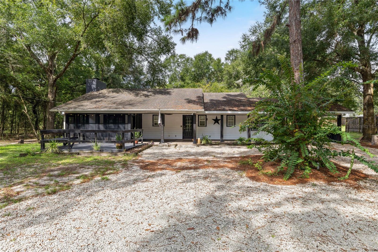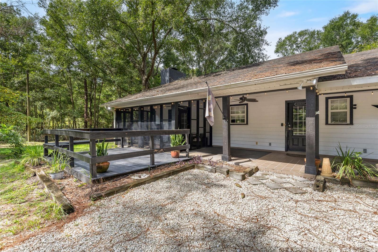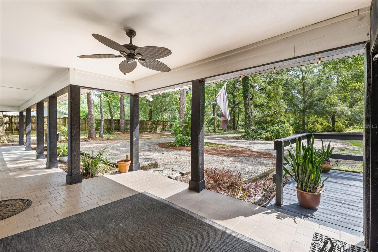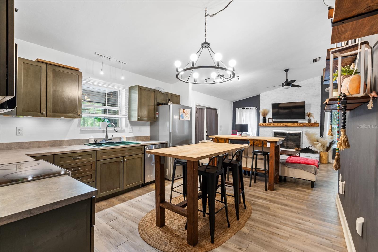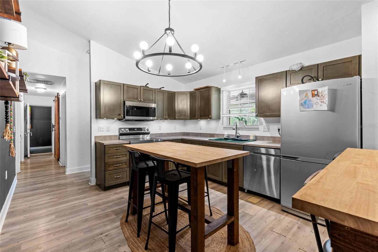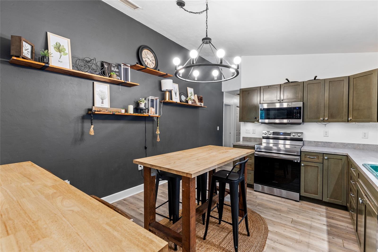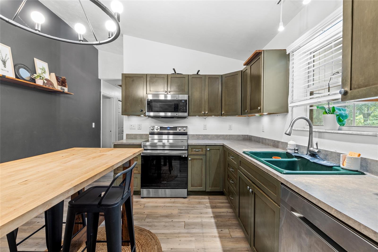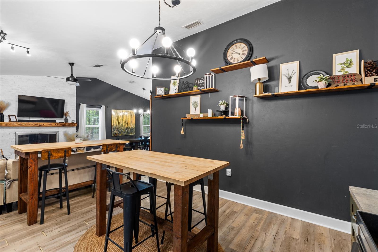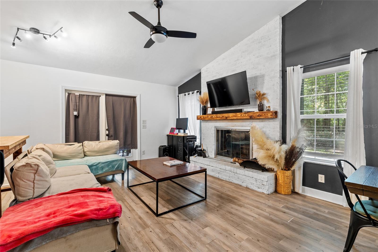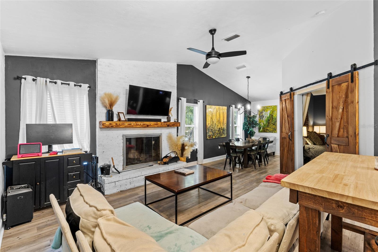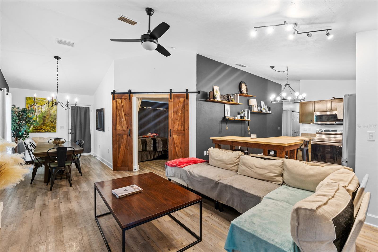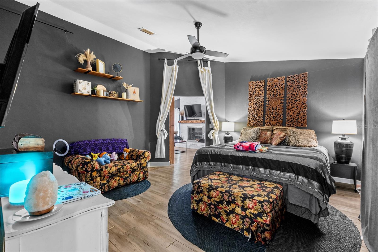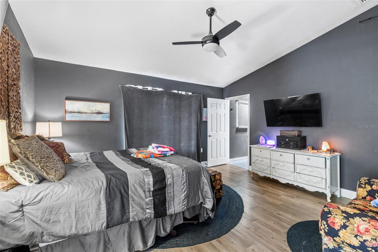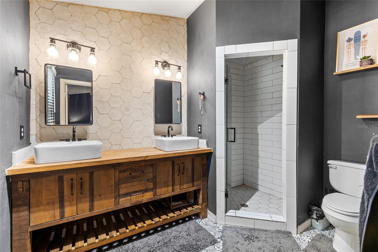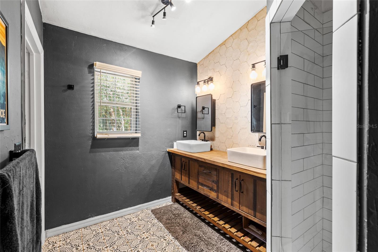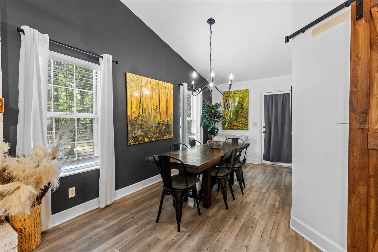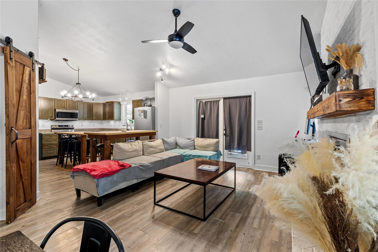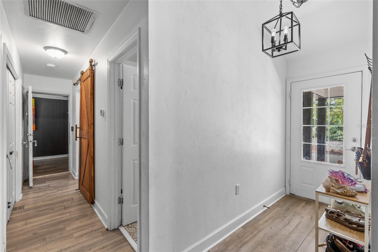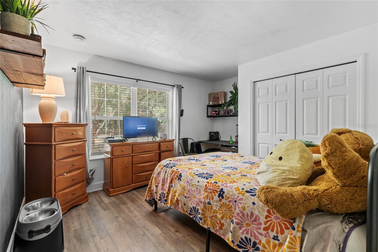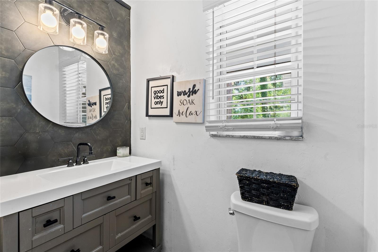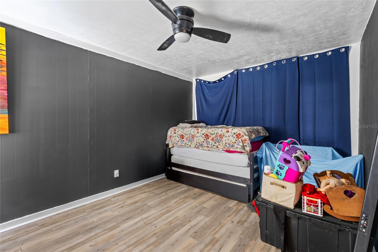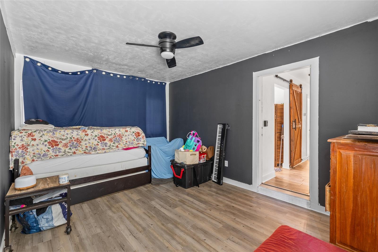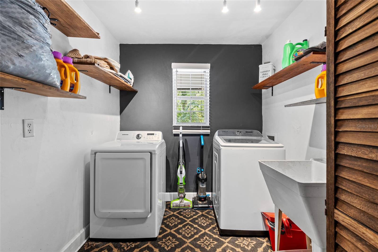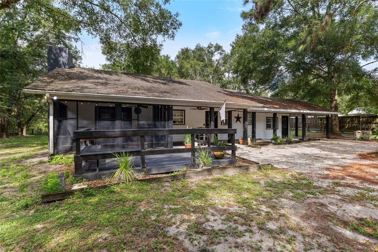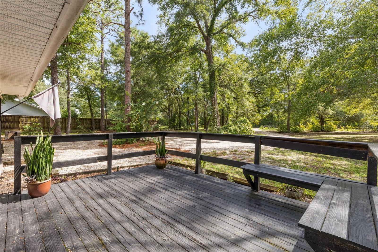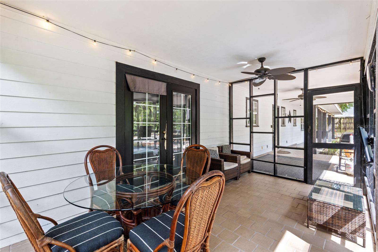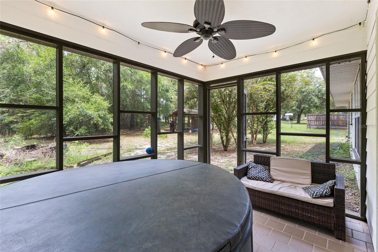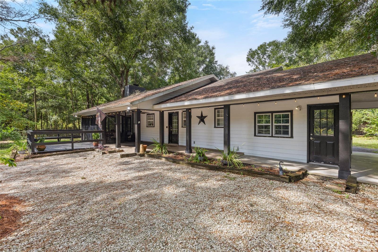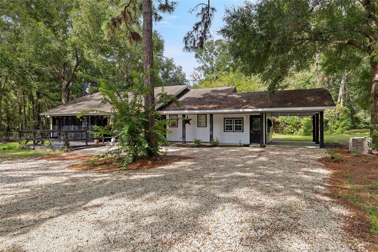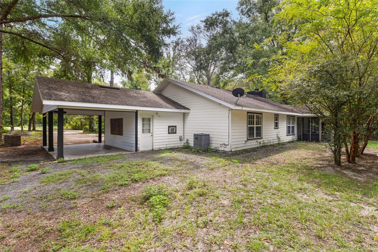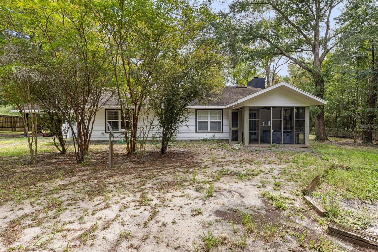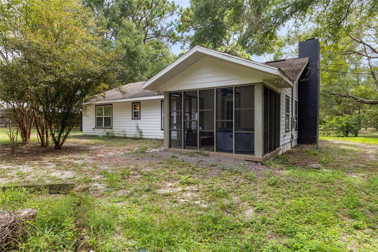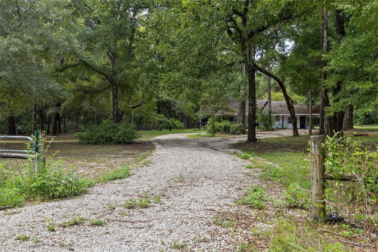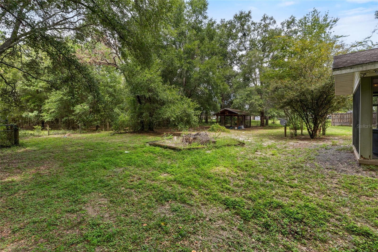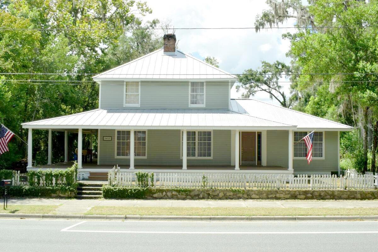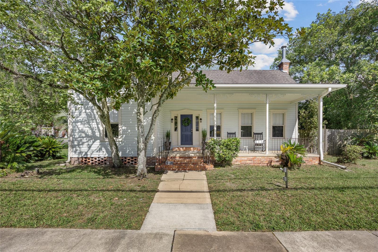PRICED AT ONLY: $453,750
Address: 5309 60th Avenue, HIGH SPRINGS, FL 32643
Description
This beautifully updated 2,047 square foot home on a full acre offers the perfect blend of comfort and opportunity. As an income producing property, it boasts a strong Airbnb history with a 4.86 star guest rating and comes fully furnished and rental readyideal for investors seeking immediate returns in the short term rental market. For first time buyers, this home qualifies for FHA and USDA financing, making ownership more accessible. Enjoy newly remodeled bathrooms, luxury vinyl plank flooring, a fresh gravel driveway, RV hook up, and updated septic field. The fully fenced yard is pet friendly, and the private hot tub adds a relaxing touch. Whether you're looking to generate passive income or put down roots near Ginnie Springs, Poe Springs, and downtown High Springs, this turnkey property delivers on all fronts.
Property Location and Similar Properties
Payment Calculator
- Principal & Interest -
- Property Tax $
- Home Insurance $
- HOA Fees $
- Monthly -
For a Fast & FREE Mortgage Pre-Approval Apply Now
Apply Now
 Apply Now
Apply Now- MLS#: GC533554 ( Residential )
- Street Address: 5309 60th Avenue
- Viewed: 49
- Price: $453,750
- Price sqft: $178
- Waterfront: No
- Year Built: 2005
- Bldg sqft: 2545
- Bedrooms: 3
- Total Baths: 2
- Full Baths: 2
- Days On Market: 56
- Acreage: 1.02 acres
- Additional Information
- Geolocation: 29.817 / -82.7085
- County: ALACHUA
- City: HIGH SPRINGS
- Zipcode: 32643
- Subdivision: Unit 5 Spring Ridge Sub
- Elementary School: Trenton Elementary School GC
- Middle School: Trenton High School GC
- High School: Trenton High School GC
- Provided by: REAL BROKER, LLC
- Contact: Paul Curlings
- 855-450-0442

- DMCA Notice
Features
Building and Construction
- Covered Spaces: 0.00
- Exterior Features: French Doors
- Flooring: Concrete, Laminate
- Living Area: 2047.00
- Roof: Shingle
School Information
- High School: Trenton High School-GC
- Middle School: Trenton High School-GC
- School Elementary: Trenton Elementary School-GC
Garage and Parking
- Garage Spaces: 0.00
- Open Parking Spaces: 0.00
Eco-Communities
- Water Source: Well
Utilities
- Carport Spaces: 0.00
- Cooling: Central Air
- Heating: Central, Electric
- Sewer: Septic Tank
- Utilities: Electricity Connected, Phone Available, Water Connected
Finance and Tax Information
- Home Owners Association Fee: 0.00
- Insurance Expense: 0.00
- Net Operating Income: 0.00
- Other Expense: 0.00
- Tax Year: 2024
Other Features
- Appliances: Dishwasher, Electric Water Heater, Microwave, Range, Refrigerator
- Country: US
- Interior Features: Cathedral Ceiling(s), Ceiling Fans(s), Eat-in Kitchen, High Ceilings, Living Room/Dining Room Combo, Open Floorplan, Primary Bedroom Main Floor, Solid Surface Counters, Walk-In Closet(s)
- Legal Description: LOT 16 BLK 1 UNIT 5 SPRING RIDGE SUBD 109/164 267/311 275/103 297/49 2000/1681 2001/1938 2002/6110 201921002526
- Levels: One
- Area Major: 32643 - High Springs
- Occupant Type: Vacant
- Parcel Number: 04-08-16-0750-0000-0160
- Possession: Negotiable
- Views: 49
- Zoning Code: RES
Nearby Subdivisions
Bailey Estates Of High Spgs
Bellamy Road Estates
Crockett Spgs Sub Pb 38 Pg 45
D E Whetstone Addnh Spgs
Foothill Farms Un Ii
G M Whetsone Addn
G M Whetstone Estate Add To H
G.e.foster Addn
G.m.whetstone Est.addn To H.s.
Gm Whetstone
Gondola Gardens H S
Hawks Ridge Acres Sub
Hermitage Sub
High Spgs Pattons Add
N/a
Not On List
Oak Ridge At High Spgs Ph 1
Oak Ridge At High Spgs Ph Iv P
Patrician Gardens
Riverglen
S C Moore Add Mrs S C Moore Es
S. C. Moore Addn
Silverthorn
Southside Terrace
Spanish Gates
Unit 1 Spring Ridge Sub
Unit 2 Spring Ridge Sub
Unit 5 Spring Ridge Sub
Weston Oaks
Woodsalchrist
Similar Properties
Contact Info
- The Real Estate Professional You Deserve
- Mobile: 904.248.9848
- phoenixwade@gmail.com
