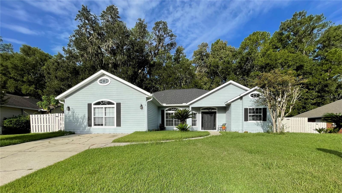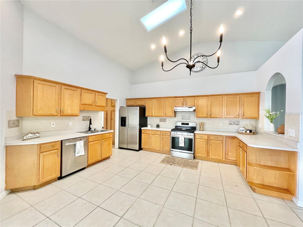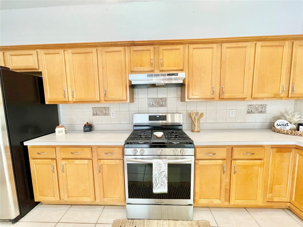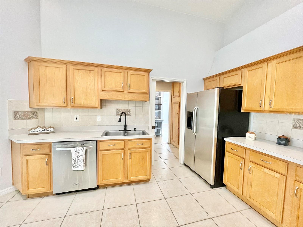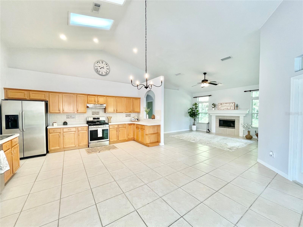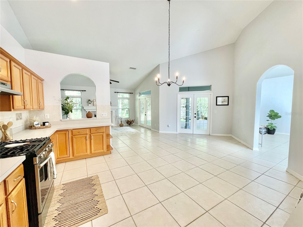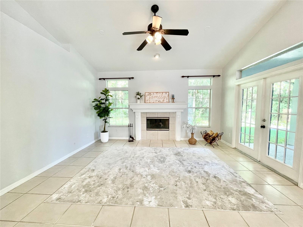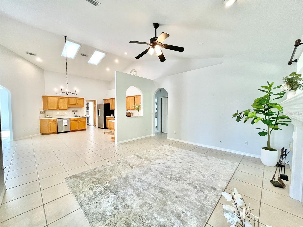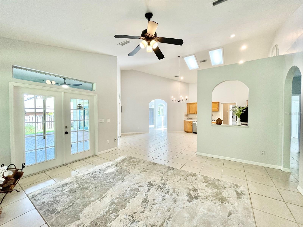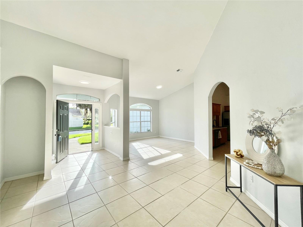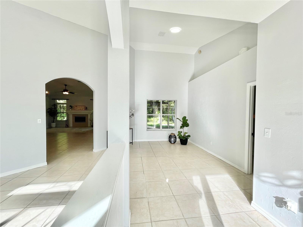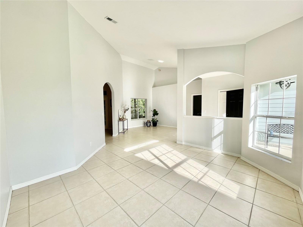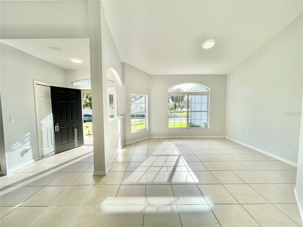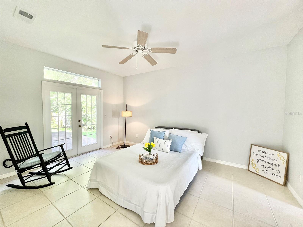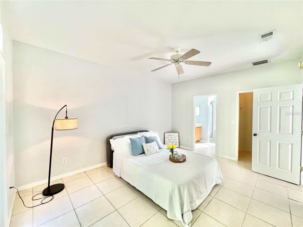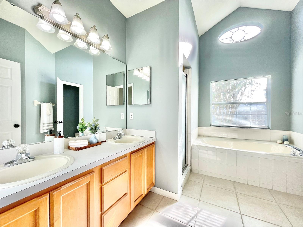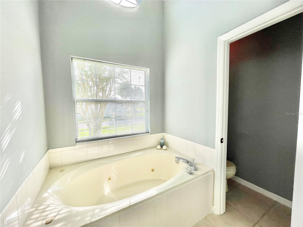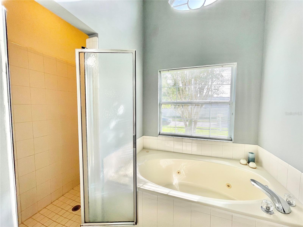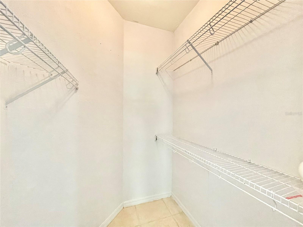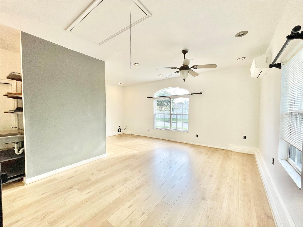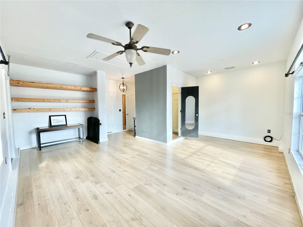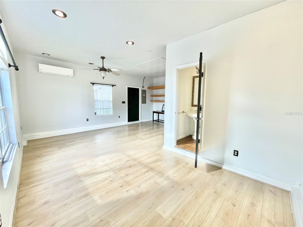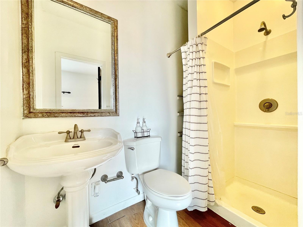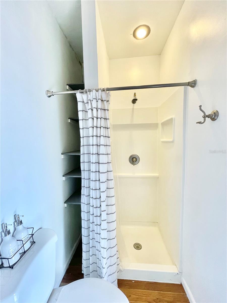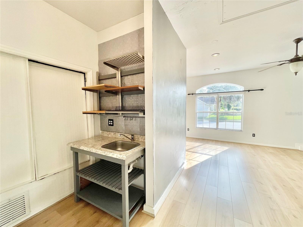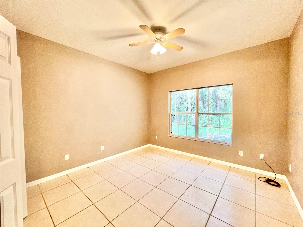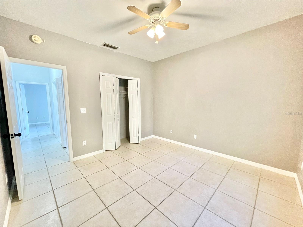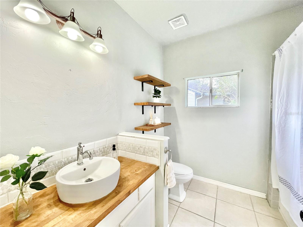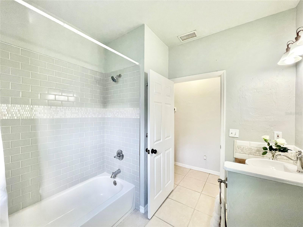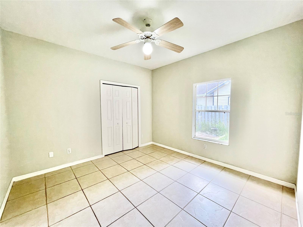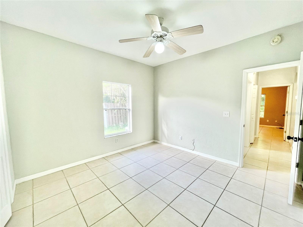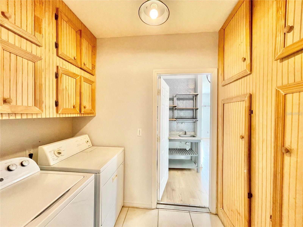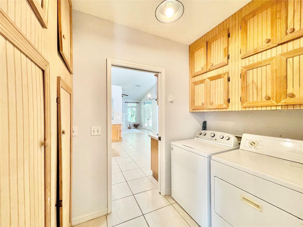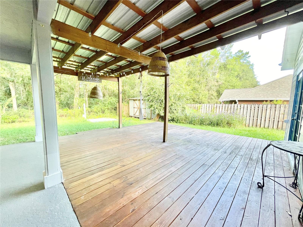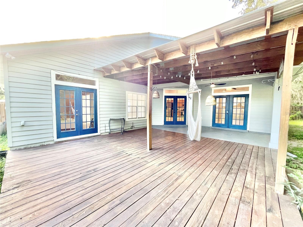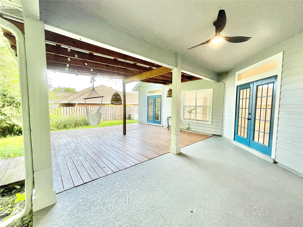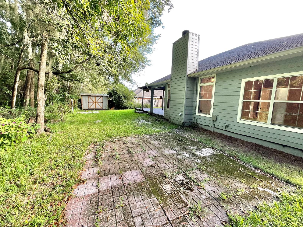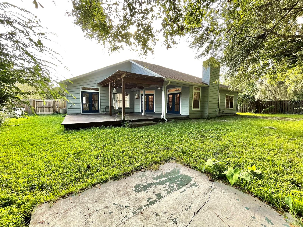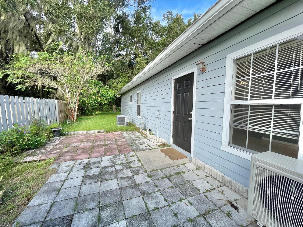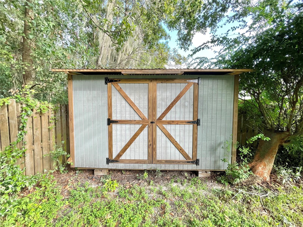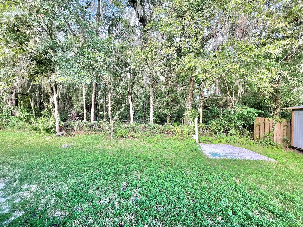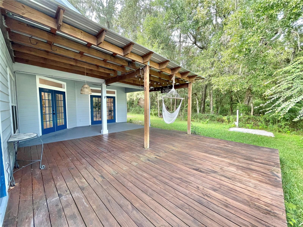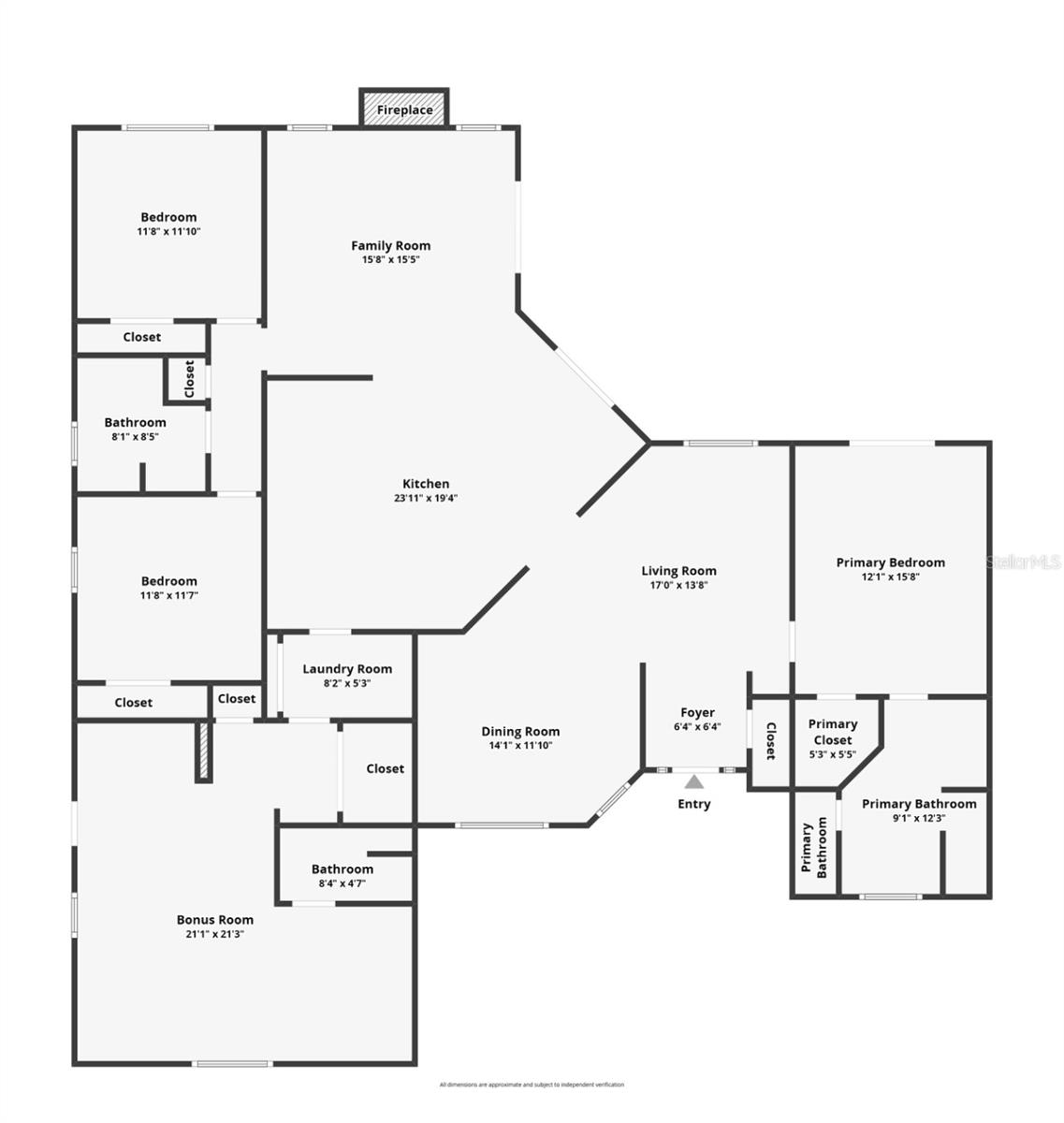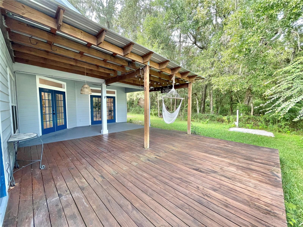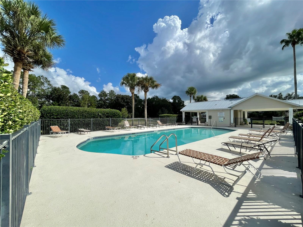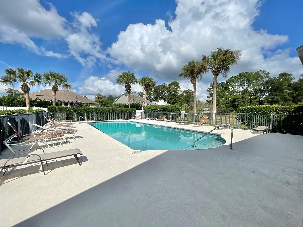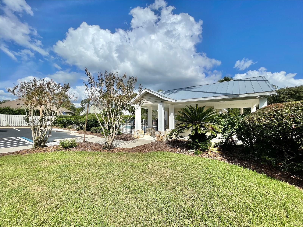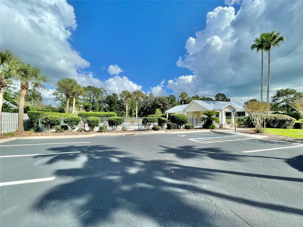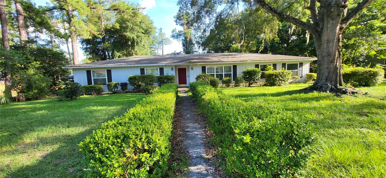PRICED AT ONLY: $399,900
Address: 1010 120th Street, GAINESVILLE, FL 32606
Description
This stunning 4 bedroom, 3 bathroom home in the desirable South Pointe neighborhood offers 2,357 sq. ft. of stylish and functional living space. The open floor plan features soaring cathedral ceilings, creating a bright and inviting ambiance. Relax by the cozy fireplace in the living room or host gatherings in the dedicated dining area. The spacious kitchen flows seamlessly into the living spaces for easy entertaining. A standout feature is the interior in law suite with a private entrance, perfect for guests, family, or potential rental income. Tile flooring throughout the home. Outside, the covered porch and wood deck overlook a lush fenced yard with mature trees, providing a serene spot for relaxation or entertaining. For added storage a shed is included. Updates include A/C (10/2018) and a new roof (02/2020). Take a stroll down to the community pool & pavilion area. Currently zoned for Hidden Oak elementary, Ft Clarke Middle school and Buchholz High School. Dont miss the chance to make this exceptional South Pointe home yours!
Property Location and Similar Properties
Payment Calculator
- Principal & Interest -
- Property Tax $
- Home Insurance $
- HOA Fees $
- Monthly -
For a Fast & FREE Mortgage Pre-Approval Apply Now
Apply Now
 Apply Now
Apply Now- MLS#: GC534455 ( Residential )
- Street Address: 1010 120th Street
- Viewed: 18
- Price: $399,900
- Price sqft: $157
- Waterfront: No
- Year Built: 1999
- Bldg sqft: 2540
- Bedrooms: 4
- Total Baths: 3
- Full Baths: 3
- Days On Market: 23
- Additional Information
- Geolocation: 29.6623 / -82.47
- County: ALACHUA
- City: GAINESVILLE
- Zipcode: 32606
- Subdivision: South Pointe
- Elementary School: Hidden Oak Elementary School A
- Middle School: Fort Clarke Middle School AL
- High School: F. W. Buchholz High School AL
- Provided by: WATSON REALTY CORP
- Contact: Jonathan Colon
- 352-377-8899

- DMCA Notice
Features
Building and Construction
- Builder Name: New Generation Home Builders
- Covered Spaces: 0.00
- Exterior Features: French Doors, Rain Gutters
- Fencing: Wood
- Flooring: Tile
- Living Area: 2357.00
- Other Structures: Shed(s)
- Roof: Shingle
Property Information
- Property Condition: Completed
Land Information
- Lot Features: In County, Landscaped, Level, Sidewalk, Paved
School Information
- High School: F. W. Buchholz High School-AL
- Middle School: Fort Clarke Middle School-AL
- School Elementary: Hidden Oak Elementary School-AL
Garage and Parking
- Garage Spaces: 0.00
- Open Parking Spaces: 0.00
- Parking Features: Converted Garage, Driveway
Eco-Communities
- Water Source: Public
Utilities
- Carport Spaces: 0.00
- Cooling: Central Air
- Heating: Central, Natural Gas
- Pets Allowed: Cats OK, Dogs OK, Yes
- Sewer: Public Sewer
- Utilities: Cable Available, Electricity Available, Electricity Connected, Fiber Optics, Natural Gas Available, Natural Gas Connected, Phone Available, Public, Sewer Available, Sewer Connected, Underground Utilities, Water Available, Water Connected
Amenities
- Association Amenities: Clubhouse, Pool
Finance and Tax Information
- Home Owners Association Fee Includes: Pool, Management
- Home Owners Association Fee: 672.00
- Insurance Expense: 0.00
- Net Operating Income: 0.00
- Other Expense: 0.00
- Tax Year: 2024
Other Features
- Appliances: Dishwasher, Dryer, Gas Water Heater, Range, Refrigerator, Washer
- Association Name: Cornerstone Management
- Association Phone: 352-514-3224
- Country: US
- Interior Features: Ceiling Fans(s), Eat-in Kitchen, Kitchen/Family Room Combo, Open Floorplan, Split Bedroom, Vaulted Ceiling(s), Walk-In Closet(s)
- Legal Description: SOUTH POINTE UNIT I PH I PB T-80 LOT 16 OR 2249/1650
- Levels: One
- Area Major: 32606 - Gainesville
- Occupant Type: Vacant
- Parcel Number: 04321-101-016
- Style: Contemporary
- View: Trees/Woods
- Views: 18
- Zoning Code: R-1A
Nearby Subdivisions
Broadmoor Ph 4b
Broadmoor Ph 4c
Broadmoor Ph I
Broadmoor Ph Vii
Brookfield
Brookfield Cluster Dev
Brookfield Cluster Ph I
Buckridge
Buckridge West
Charleston Park Ph 1 At Fletch
Charleston Park Ph 2 At Fletch
Countryside
Countryside Unit Ii
Eagle Point Cluster Ph 1
Eagle Point Cluster Ph 3
Eagle Point Cluster Phase 3
Ellis Park
Ellis Park Ph 2
Ellis Park Sub Ph 1
Ellis Park Sub Ph 3
Foxfire Woods
Hidden Hills Rep
Hills Of Santa Fe
Hills Of Santa Fe Ph 4
Hills Of Santa Fe Ph Iv
Hills Of Santa Fe Ph V
Huntington Ph Ii
Huntington Ph Iii
Hyde Park
Kimberly Woods
Meadowbrook
Monterey Sub
Nosu
Not On The List
Oak Crest Estate
Oak Crest Estate Add 1
Oak Glen Ph I
Pebble Creek Villas
Pine Hill Estate Add 1
Ridgemont
Robin Lane
Robin Lane Add 1
South Pointe
South Pointe Ph 1
South Pointe Ph Ii
Summer Creek Ph I
Tara Lane Pb 37 Pg 93
The Courtyards
The Retreat Fletchers Mill
Turnberry Lake
Weatherly
Williamsburg At Meadowbrook
Similar Properties
Contact Info
- The Real Estate Professional You Deserve
- Mobile: 904.248.9848
- phoenixwade@gmail.com
