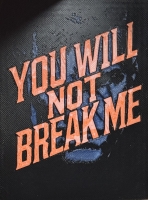PRICED AT ONLY: $995,000
Address: 1463 104th Drive, GAINESVILLE, FL 32606
Description
Tucked away on more than 3 serene acres in the highly sought after Broadmoor community, this timeless, traditional style home offers the perfect blend of privacy, convenience, and top rated school zoneswithout the restrictions of an HOA (optional fees only if you choose to use neighborhood amenities like the pool). Boasting over 4,500 square feet of well planned living space, the home features 3 spacious bedrooms, a full in law suite with private entrance, and a bonus room over the garageideal for multi generational living or flexible use. Step inside to soaring 20 foot ceilings in the living room, where a dramatic floor to ceiling stone fireplace anchors the space and fills it with warmth and character. The primary suite and a guest room are conveniently located on the main level, both offering large walk in closets with custom wood built ins and beautifully updated bathrooms. The in law suite, connected to the main home yet also accessible via a private rear entrance, includes its own living space, kitchenette and full bath, creating true independence for guests or extended family. Upstairs, youll find a third bedroom, full bath, open loft area, and storage rooms. Above the garage, a separate bonus room offers even more spaceperfect as a home office, gym, or hobby room. Outdoor living is just as impressive, with large covered porches on the front, side, and back of the home, offering peaceful views of your expansive property. Equestrian or hobby farm enthusiasts will love the single horse stall and large tack/storage room attached to the home. Off the laundry room is a full dog washing raised tub with separate entrance for pets. Additional highlights include wood floors in bedrooms, RV Hook up, sturdy construction by custom builder (including 4x4 studs), a brand new roof, new AC units, and upgraded water heaters currently being installedensuring modern comfort and peace of mind. Enjoy the charm of farm style living right in the heart of the city, with all the conveniences of nearby shopping, dining, and top tier schools just minutes away. Homes like this rarely come availableschedule your private showing today!
Property Location and Similar Properties
Payment Calculator
- Principal & Interest -
- Property Tax $
- Home Insurance $
- HOA Fees $
- Monthly -
For a Fast & FREE Mortgage Pre-Approval Apply Now
Apply Now
 Apply Now
Apply Now- MLS#: GC534509 ( Residential )
- Street Address: 1463 104th Drive
- Viewed: 22
- Price: $995,000
- Price sqft: $131
- Waterfront: No
- Year Built: 2004
- Bldg sqft: 7603
- Bedrooms: 4
- Total Baths: 5
- Full Baths: 4
- 1/2 Baths: 1
- Garage / Parking Spaces: 2
- Days On Market: 17
- Acreage: 3.12 acres
- Additional Information
- Geolocation: 29.6668 / -82.4509
- County: ALACHUA
- City: GAINESVILLE
- Zipcode: 32606
- Subdivision: Broadmoor Ph Vii
- Elementary School: Hidden Oak Elementary School A
- Middle School: Fort Clarke Middle School AL
- High School: F. W. Buchholz High School AL
- Provided by: BHGRE THOMAS GROUP
- Contact: Tiffany Thomas
- 352-226-8228

- DMCA Notice
Features
Building and Construction
- Covered Spaces: 0.00
- Exterior Features: French Doors, Lighting
- Fencing: Cross Fenced, Fenced
- Flooring: Ceramic Tile, Concrete, Wood
- Living Area: 4523.00
- Other Structures: Storage
- Roof: Shingle
Property Information
- Property Condition: Completed
Land Information
- Lot Features: Cleared, Landscaped
School Information
- High School: F. W. Buchholz High School-AL
- Middle School: Fort Clarke Middle School-AL
- School Elementary: Hidden Oak Elementary School-AL
Garage and Parking
- Garage Spaces: 2.00
- Open Parking Spaces: 0.00
Eco-Communities
- Water Source: Public
Utilities
- Carport Spaces: 0.00
- Cooling: Central Air, Ductless
- Heating: Electric
- Pets Allowed: Yes
- Sewer: Septic Tank
- Utilities: Cable Available, Electricity Connected
Finance and Tax Information
- Home Owners Association Fee: 0.00
- Insurance Expense: 0.00
- Net Operating Income: 0.00
- Other Expense: 0.00
- Tax Year: 2024
Other Features
- Appliances: Dishwasher, Disposal, Dryer, Electric Water Heater, Microwave, Range Hood, Refrigerator, Washer
- Country: US
- Interior Features: Ceiling Fans(s), High Ceilings, Primary Bedroom Main Floor, Walk-In Closet(s)
- Legal Description: BROADMOOR PHASE VII PB 23 PG 1 LOT 94 OR 4004/1247
- Levels: Two
- Area Major: 32606 - Gainesville
- Occupant Type: Tenant
- Parcel Number: 06306-070-094
- Style: Traditional
- Views: 22
- Zoning Code: PD
Nearby Subdivisions
Benwood Estate
Broadmoor Ph 4b
Broadmoor Ph 4c
Broadmoor Ph I
Broadmoor Ph Vii
Brookfield
Brookfield Cluster Dev
Brookfield Cluster Ph I
Buckridge
Buckridge West
Charleston Park Ph 1 At Fletch
Charleston Park Ph 2 At Fletch
Countryside
Countryside Unit Ii
Eagle Point Cluster Ph 1
Eagle Point Cluster Ph 3
Eagle Point Cluster Phase 3
Ellis Park
Ellis Park Ph 2
Ellis Park Sub Ph 1
Ellis Park Sub Ph 3
Hidden Hills Rep
Hills Of Santa Fe
Hills Of Santa Fe Ph 4
Hills Of Santa Fe Ph V
Huntington Ph Ii
Huntington Ph Iii
Hyde Park
Kimberly Woods
Meadowbrook
Monterey Sub
Northwood West
Not On The List
Oak Crest Estate
Oak Crest Estate Add 1
Oak Glen Ph I
Pebble Creek Villas
Pine Hill Estate Add 1
Ridgemont
Robin Lane
Robin Lane Add 1
South Pointe
South Pointe Ph 1
South Pointe Ph Ii
Summer Creek Ph I
Tara Lane Pb 37 Pg 93
The Courtyards
The Retreat Fletchers Mill
Turnberry Lake
Weatherly
Williamsburg At Meadowbrook
Contact Info
- The Real Estate Professional You Deserve
- Mobile: 904.248.9848
- phoenixwade@gmail.com


















































































