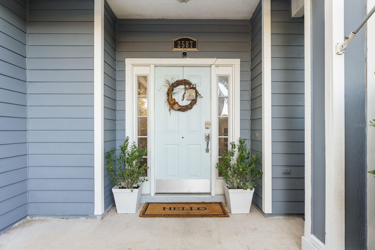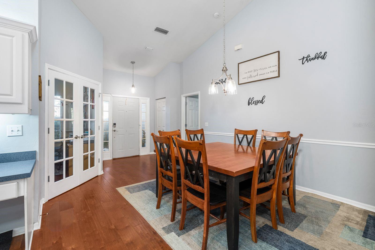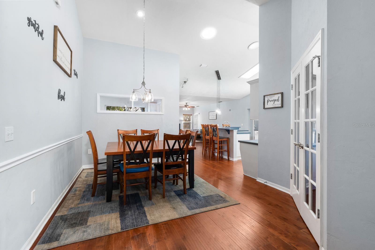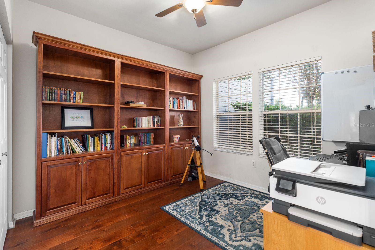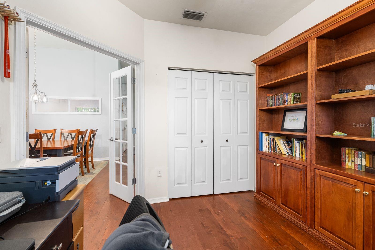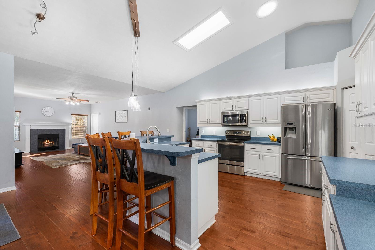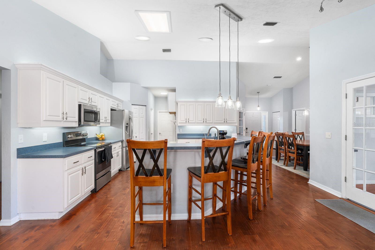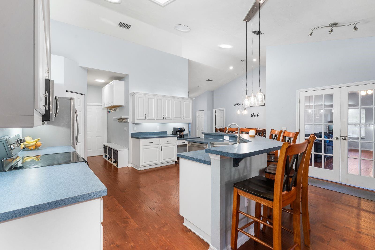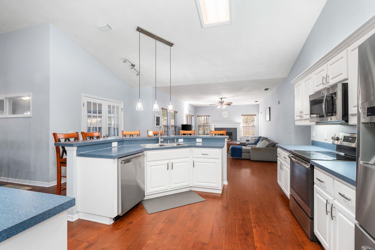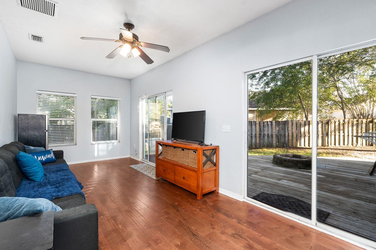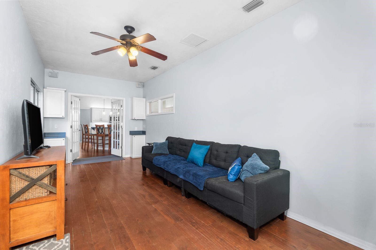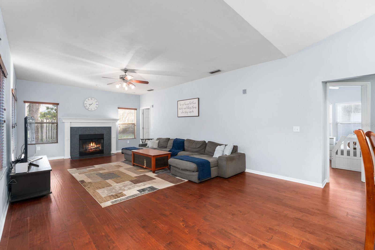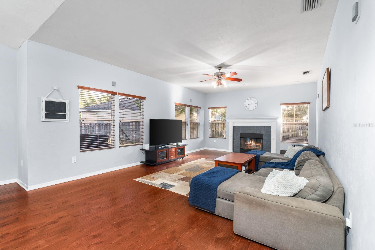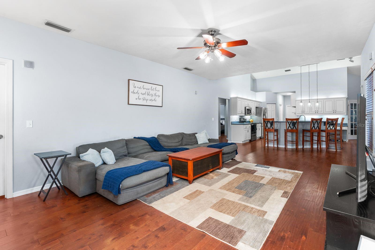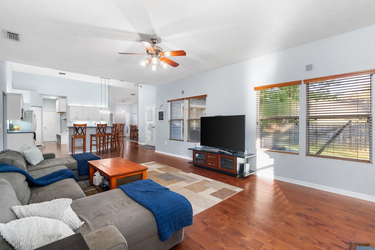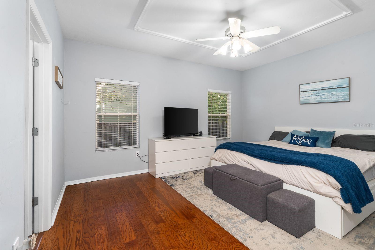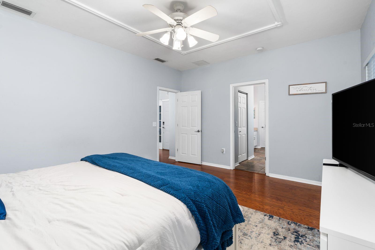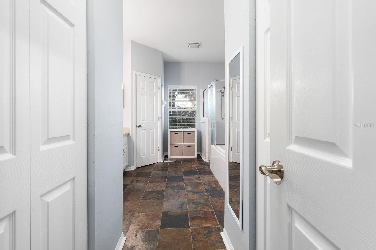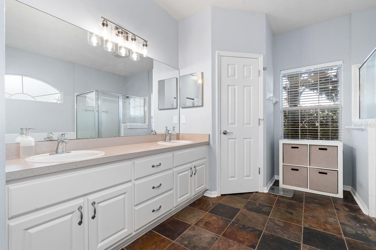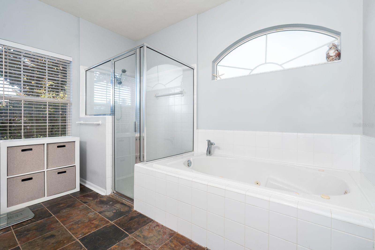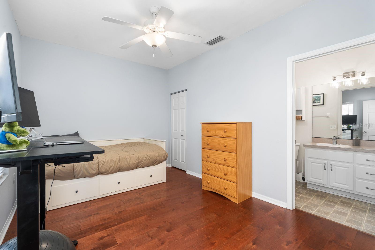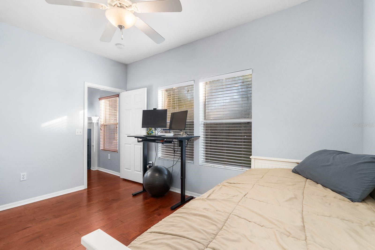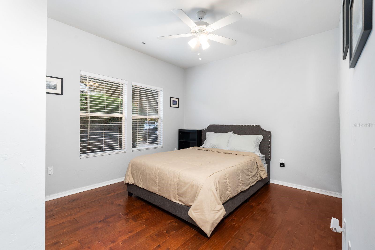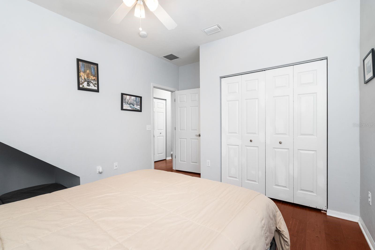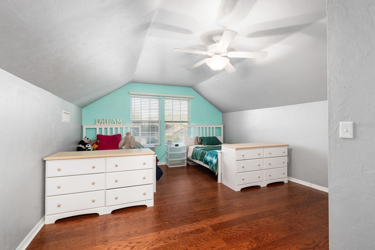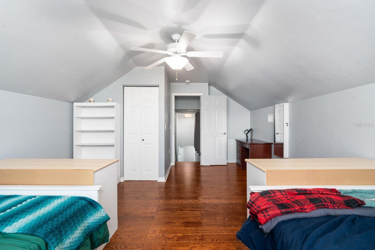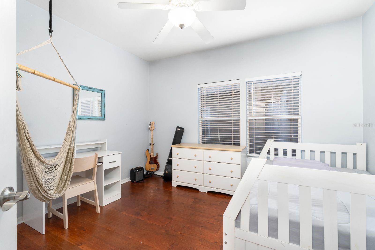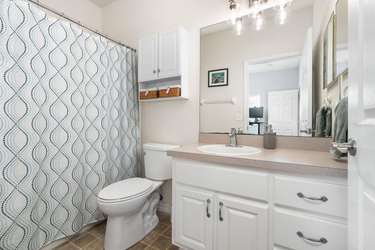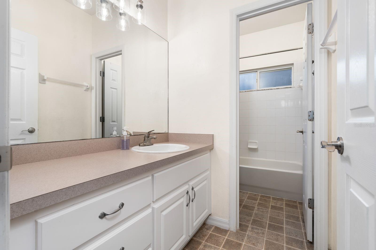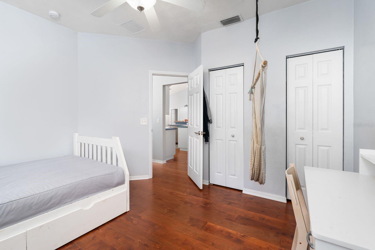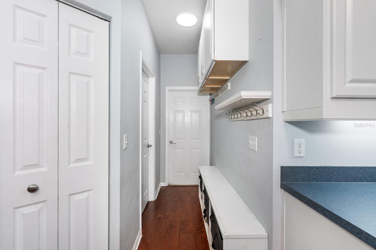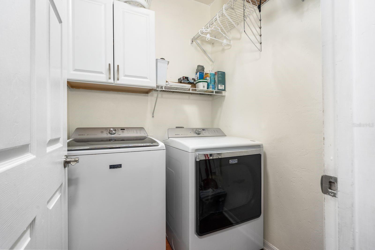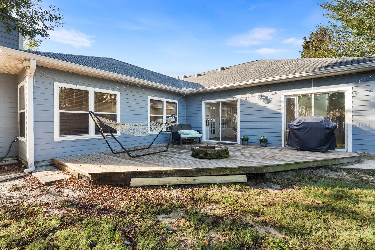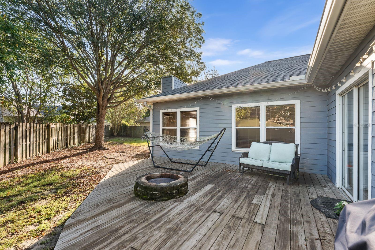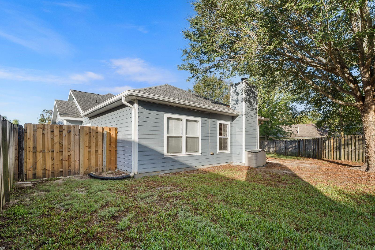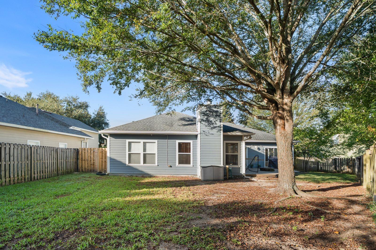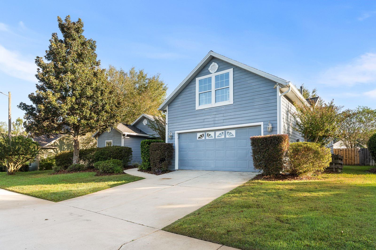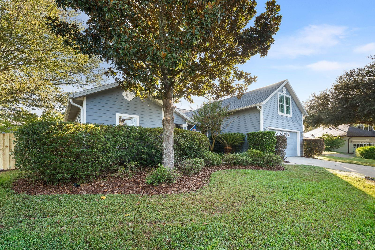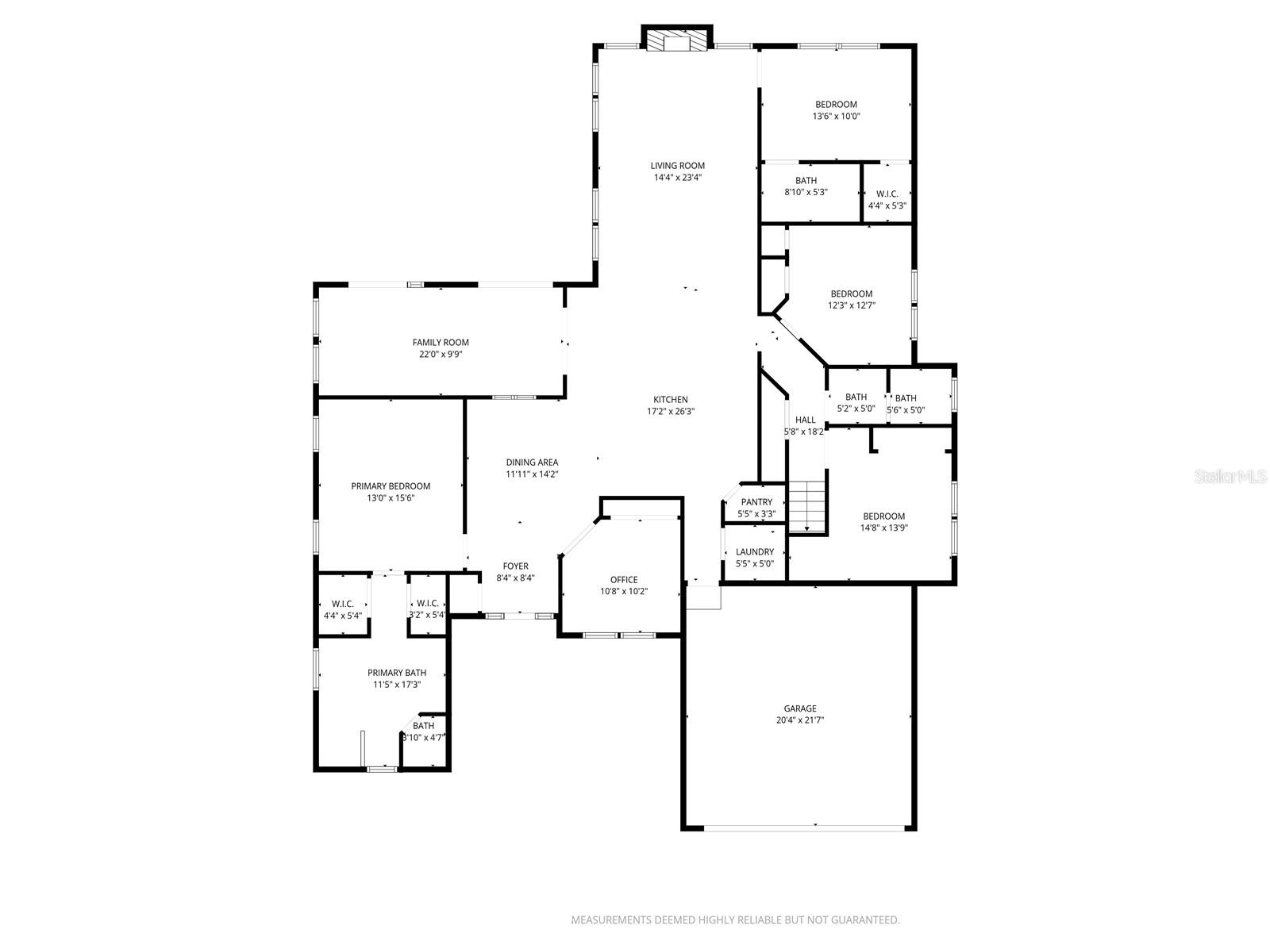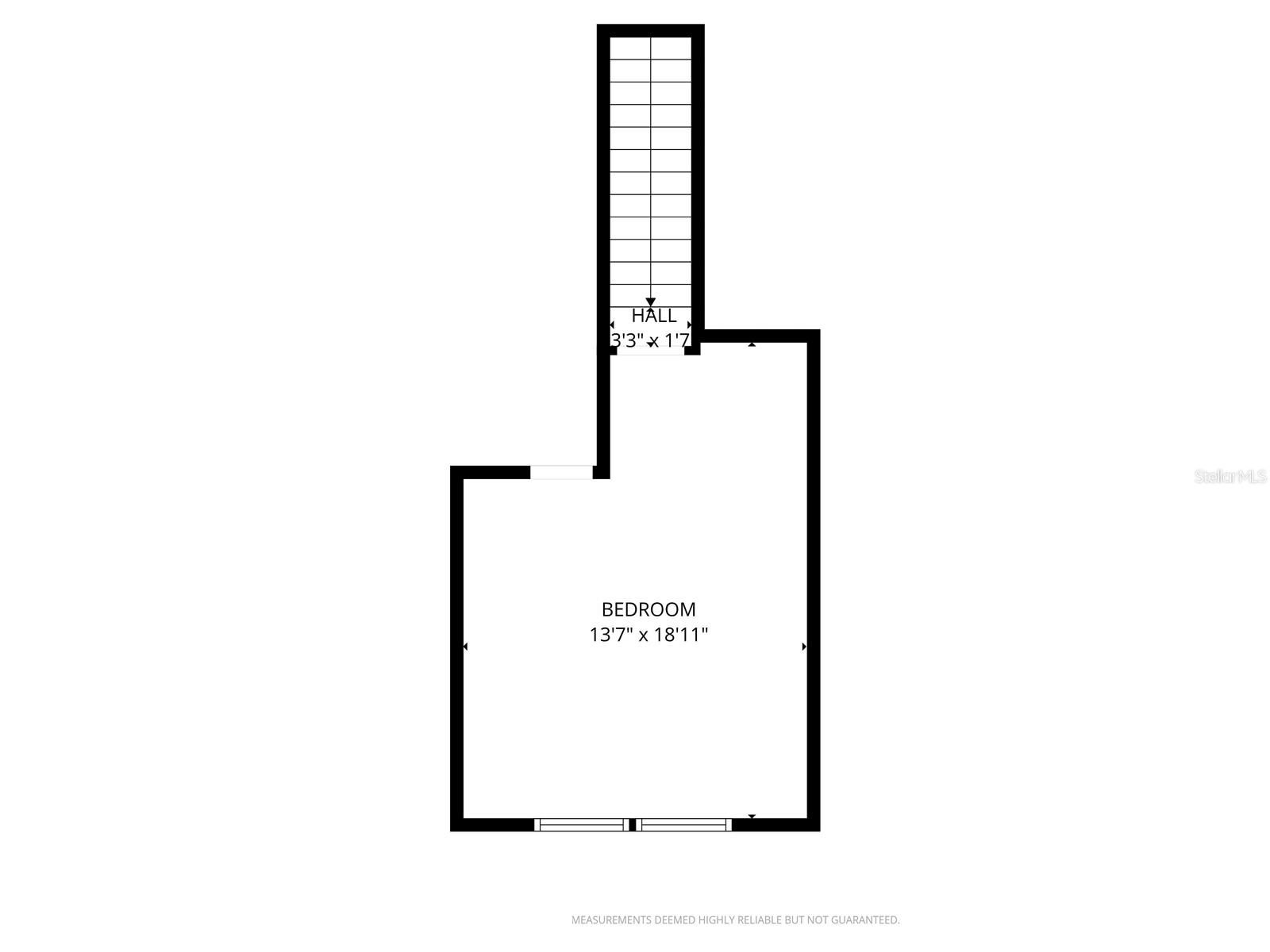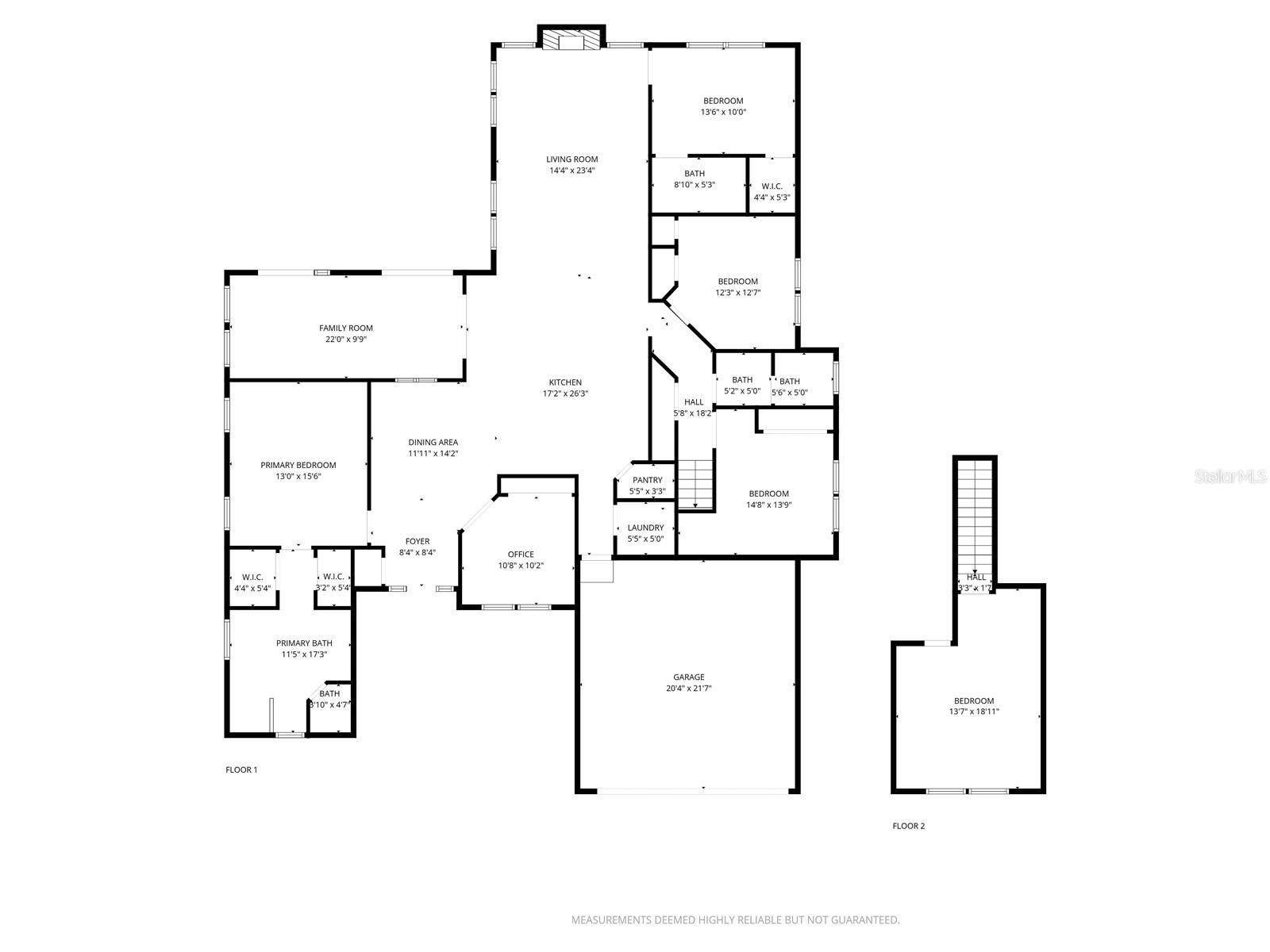PRICED AT ONLY: $499,900
Address: 2587 94th Drive, GAINESVILLE, FL 32606
Description
Looking for a home thats big enough for everyone? This spacious and thoughtfully designed home in the highly desirable Brookfield neighborhood, was built with multigenerational living in mind.
This property occupies a prime lot and showcases custom features you wont find elsewhere in the neighborhood. Recent upgrades, including a 2021 roof and water heater, provide peace of mind for years to come.
As you arrive, youll be greeted by fresh landscaping and a wide driveway leading to the two car garage. Step inside the welcoming foyer and take in the beautiful wood floors and cathedral ceilings that immediately open up the space. A formal dining area sits straight ahead, perfect for hosting family gatherings.
The kitchen truly is the heart of the home, featuring ample cabinet space, a walk in pantry, upgraded stainless steel appliances, and a wraparound island with bar seating for the whole family. At the front of the home, an office with French doors and a closet offers a private workspace or potential sixth bedroom.
The living area is expansive, ideal for a large sectional and comfortable seating, and anchored by a cozy wood burning fireplace. A heated and cooled Florida room adds another inviting sitting area, with double sliding doors that open to the backyard.
The divided floor plan gives everyone their privacy while all being together under one roof. On one side, the primary suite boasts double walk in closets and an en suite bath with dual vanities, a walk in shower, and a jacuzzi/jetted soaking tub. On the opposite side, a secondary bedroom with its own private bath is ideal for guests, in laws, or young adults. Down the hall, youll find two additional bedrooms, a guest bath, and an upstairs loft bedroom that adds extra flexibility. The stairwell even has a clever hidden storage feature.
A dedicated laundry room and convenient access to the oversized garage are located just off the kitchen.
Outside, the fully fenced backyard offers a large deck thats perfect for entertaining, relaxing, or enjoying evenings around the firepit.
Living in Brookfield means enjoying more than just a beautiful home, youll also have access to a community pool, clubhouse, and basketball courts, perfect for active lifestyles and connecting with neighbors.
Residents love being just minutes from Tioga Town Center, Publix, Santa Fe College, and top rated schools including Hidden Oak Elementary, Fort Clarke Middle, and Buchholz High, with easy access to I 75 and UF.
This one of a kind home is ideal for anyone seeking a space that can grow with them, offering room, comfort, and features youll have to see to believe. Schedule your private tour today!
Property Location and Similar Properties
Payment Calculator
- Principal & Interest -
- Property Tax $
- Home Insurance $
- HOA Fees $
- Monthly -
For a Fast & FREE Mortgage Pre-Approval Apply Now
Apply Now
 Apply Now
Apply Now- MLS#: GC534618 ( Residential )
- Street Address: 2587 94th Drive
- Viewed: 10
- Price: $499,900
- Price sqft: $153
- Waterfront: No
- Year Built: 2004
- Bldg sqft: 3265
- Bedrooms: 5
- Total Baths: 3
- Full Baths: 3
- Garage / Parking Spaces: 2
- Days On Market: 15
- Additional Information
- Geolocation: 29.6771 / -82.4427
- County: ALACHUA
- City: GAINESVILLE
- Zipcode: 32606
- Subdivision: Brookfield Cluster Dev
- Elementary School: Hidden Oak Elementary School A
- Middle School: Fort Clarke Middle School AL
- High School: F. W. Buchholz High School AL
- Provided by: KELLER WILLIAMS GAINESVILLE REALTY PARTNERS
- Contact: Jonathan Mills
- 352-240-0600

- DMCA Notice
Features
Building and Construction
- Covered Spaces: 0.00
- Exterior Features: Awning(s), Lighting, Rain Gutters, Sidewalk, Sliding Doors
- Fencing: Wood
- Flooring: Wood
- Living Area: 2803.00
- Roof: Shingle
Land Information
- Lot Features: Sidewalk, Paved
School Information
- High School: F. W. Buchholz High School-AL
- Middle School: Fort Clarke Middle School-AL
- School Elementary: Hidden Oak Elementary School-AL
Garage and Parking
- Garage Spaces: 2.00
- Open Parking Spaces: 0.00
Eco-Communities
- Water Source: Public
Utilities
- Carport Spaces: 0.00
- Cooling: Central Air
- Heating: Natural Gas
- Pets Allowed: Yes
- Sewer: Public Sewer
- Utilities: BB/HS Internet Available, Electricity Connected, Sewer Connected, Water Connected
Finance and Tax Information
- Home Owners Association Fee Includes: Pool
- Home Owners Association Fee: 270.00
- Insurance Expense: 0.00
- Net Operating Income: 0.00
- Other Expense: 0.00
- Tax Year: 2024
Other Features
- Appliances: Dishwasher, Microwave, Range, Refrigerator
- Association Name: Vesta Property Services/Jessica Felver
- Association Phone: 352-331-9988
- Country: US
- Interior Features: Ceiling Fans(s), Eat-in Kitchen, High Ceilings, Primary Bedroom Main Floor, Solid Surface Counters, Thermostat, Walk-In Closet(s)
- Legal Description: BROOKFIELD CLUSTER DEVELOPMENT PH 4 PB 24 PB 6 LOT 127 OR 2846/0694 & OR 2914/0716
- Levels: Two
- Area Major: 32606 - Gainesville
- Occupant Type: Owner
- Parcel Number: 06234-140-127
- Views: 10
- Zoning Code: R-1A
Nearby Subdivisions
Broadmoor Ph 4b
Broadmoor Ph 4c
Broadmoor Ph I
Broadmoor Ph Vii
Brookfield
Brookfield Cluster Dev
Brookfield Cluster Ph I
Buckridge
Buckridge West
Charleston Park Ph 1 At Fletch
Charleston Park Ph 2 At Fletch
Countryside
Countryside Unit Ii
Eagle Point Cluster Ph 1
Eagle Point Cluster Ph 3
Eagle Point Cluster Phase 3
Ellis Park
Ellis Park Ph 2
Ellis Park Sub Ph 1
Ellis Park Sub Ph 3
Foxfire Woods
Hidden Hills Rep
Hills Of Santa Fe
Hills Of Santa Fe Ph 4
Hills Of Santa Fe Ph Iv
Hills Of Santa Fe Ph V
Huntington Ph Ii
Huntington Ph Iii
Hyde Park
Kimberly Woods
Meadowbrook
Monterey Sub
Nosu
Not On The List
Oak Crest Estate
Oak Crest Estate Add 1
Oak Glen Ph I
Pebble Creek Villas
Pine Hill Estate Add 1
Ridgemont
Robin Lane
Robin Lane Add 1
South Pointe
South Pointe Ph 1
South Pointe Ph Ii
Summer Creek Ph I
Tara Lane Pb 37 Pg 93
The Courtyards
The Retreat Fletchers Mill
Turnberry Lake
Weatherly
Williamsburg At Meadowbrook
Contact Info
- The Real Estate Professional You Deserve
- Mobile: 904.248.9848
- phoenixwade@gmail.com

