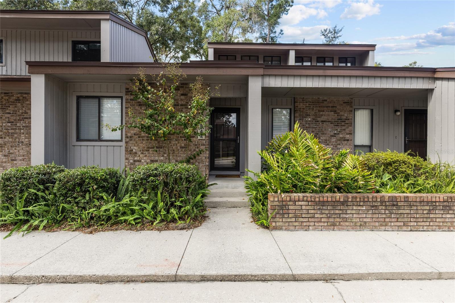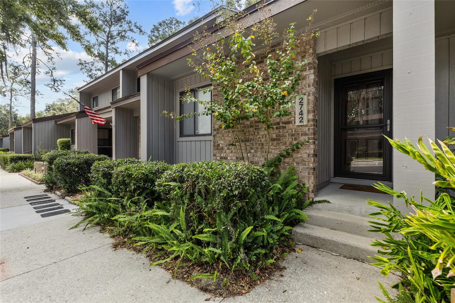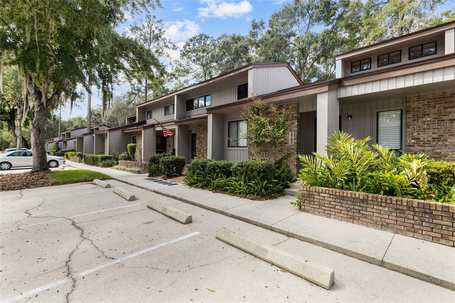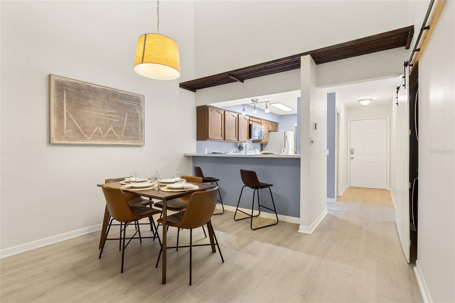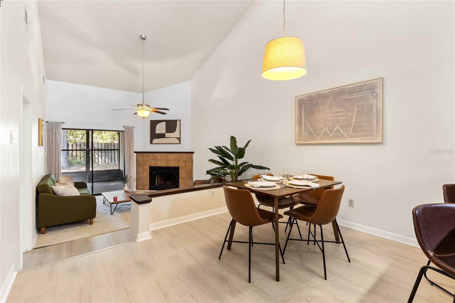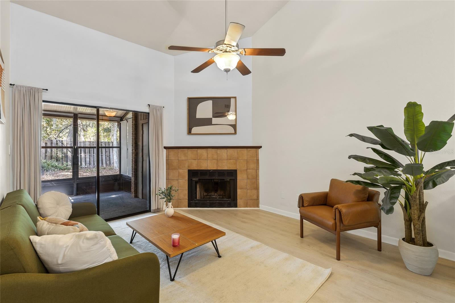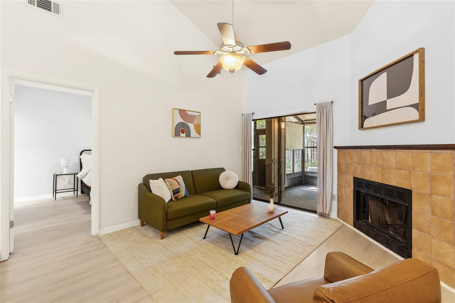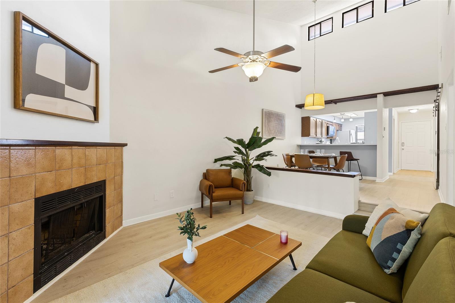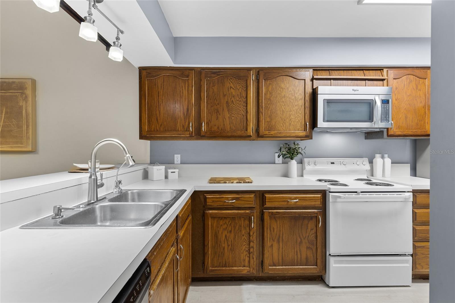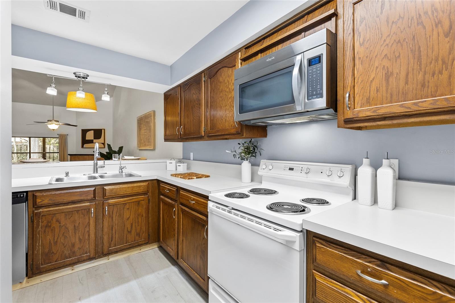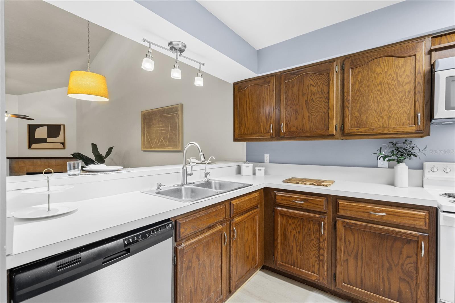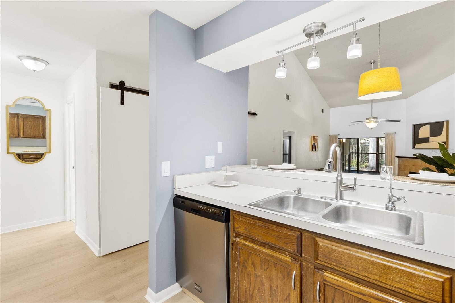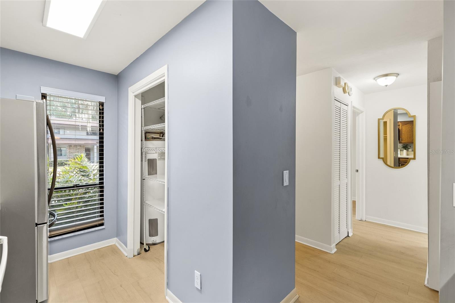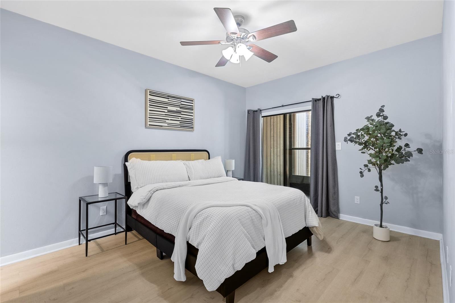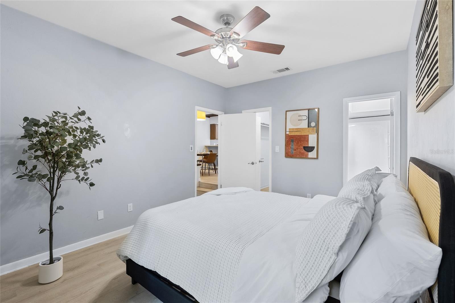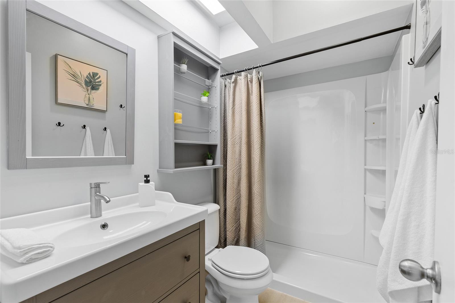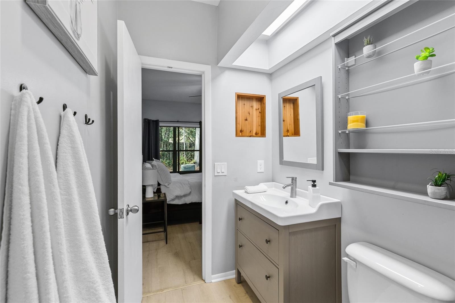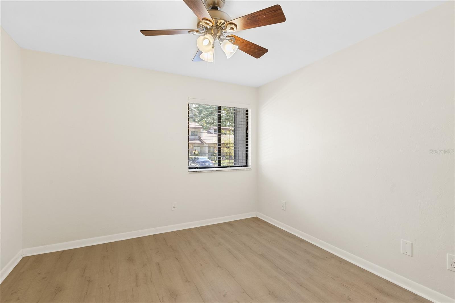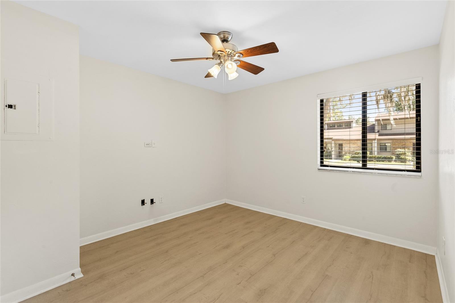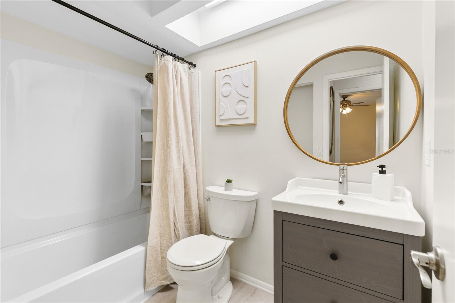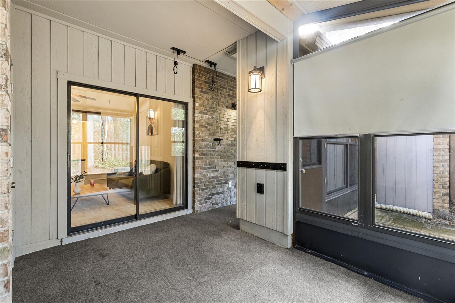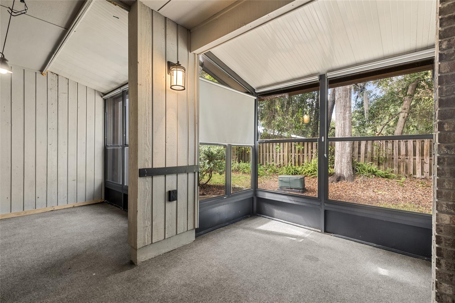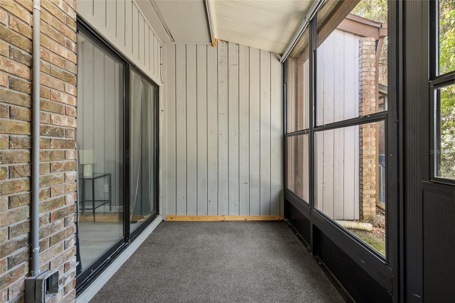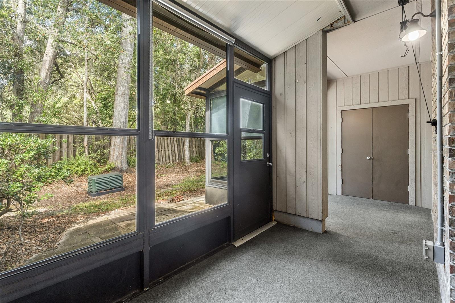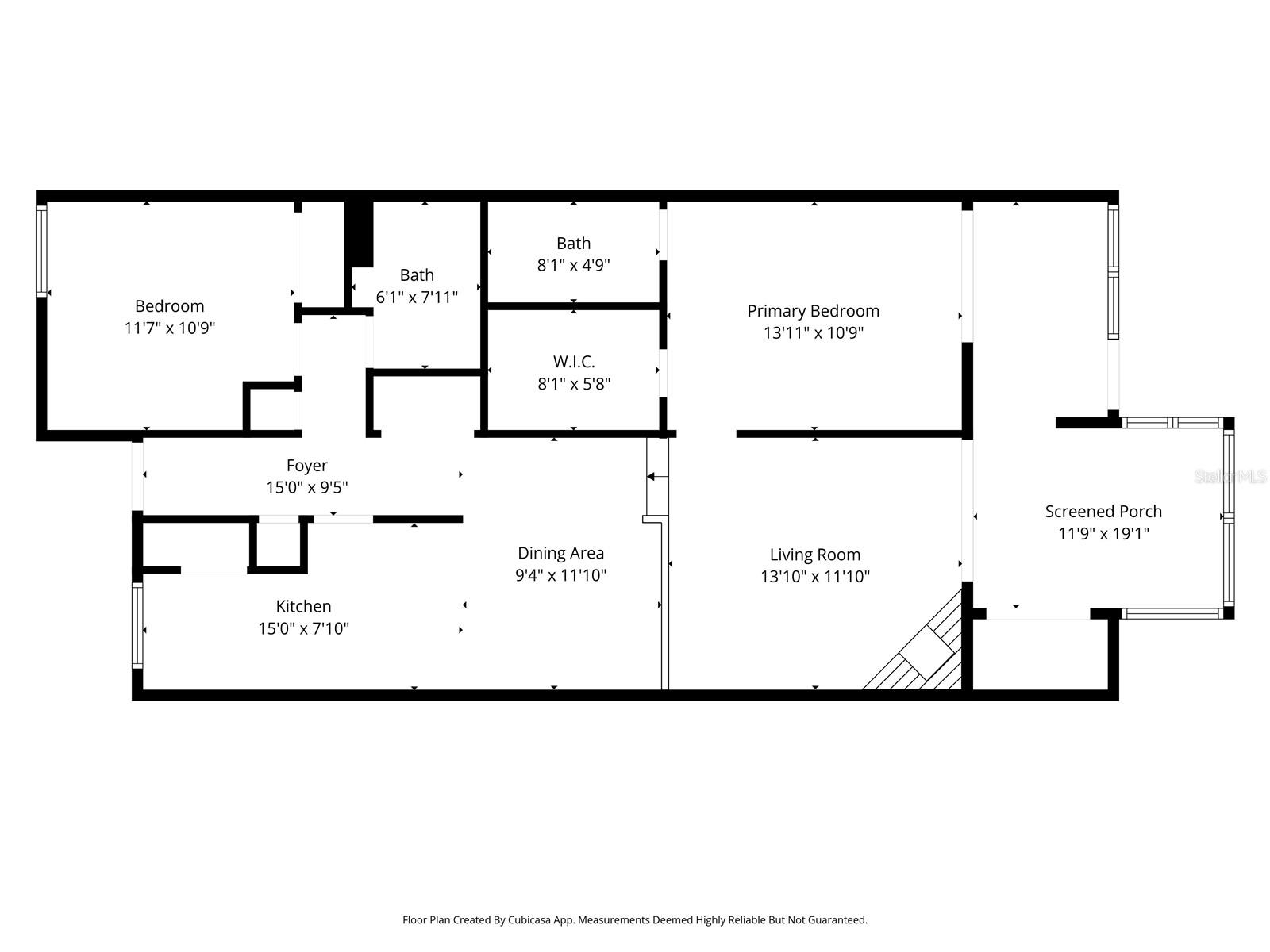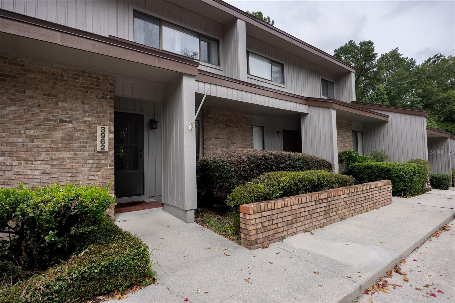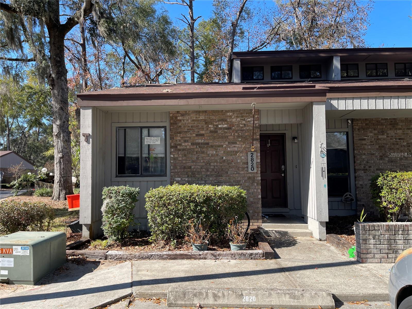PRICED AT ONLY: $189,900
Address: 2742 39th Drive, GAINESVILLE, FL 32606
Description
Unbeatable location, convenience galore, peace and quiet, and so much more! You must see the Pebble Creek Villas community to fully appreciate it. Located within walking distance of Thornebrook Village and the Millhopper Shopping Plaza, this quaint and peaceful neighborhood is one of Gainesville's best hidden gems. When you arrive you'll appreciate the 2 assigned parking spaces directly located in front of the residence with guest parking just steps away. Step inside to soaring 2 story ceilings, transom windows, and a cozy retreat you can call home. This home has been updated with new luxury vinyl floors, renovated bathrooms, new painting, and charming touches. The well appointed primary suite with a large walk in closet and private sliding glass doors to the back patio is located at the back of the residence. Plenty of separation provides privacy from the guest bedroom and full guest bathroom. Neighborhood amenities include a massive community pool, large covered pavilion, tennis courts, and community mailboxes. Call today to schedule your private showing!
Property Location and Similar Properties
Payment Calculator
- Principal & Interest -
- Property Tax $
- Home Insurance $
- HOA Fees $
- Monthly -
For a Fast & FREE Mortgage Pre-Approval Apply Now
Apply Now
 Apply Now
Apply Now- MLS#: GC534713 ( Residential )
- Street Address: 2742 39th Drive
- Viewed: 13
- Price: $189,900
- Price sqft: $181
- Waterfront: No
- Year Built: 1989
- Bldg sqft: 1050
- Bedrooms: 2
- Total Baths: 2
- Full Baths: 2
- Days On Market: 11
- Additional Information
- Geolocation: 29.6794 / -82.3854
- County: ALACHUA
- City: GAINESVILLE
- Zipcode: 32606
- Subdivision: Pebble Creek Villas
- Elementary School: Littlewood Elementary School A
- Middle School: Westwood Middle School AL
- High School: F. W. Buchholz High School AL
- Provided by: KELLER WILLIAMS GAINESVILLE REALTY PARTNERS
- Contact: McCall Griggs
- 352-240-0600

- DMCA Notice
Features
Building and Construction
- Covered Spaces: 0.00
- Exterior Features: Awning(s), Lighting, Sidewalk, Sliding Doors, Storage, Tennis Court(s)
- Fencing: Wood
- Flooring: Luxury Vinyl, Tile
- Living Area: 1050.00
- Roof: Shingle
Land Information
- Lot Features: Landscaped, Level, Sidewalk, Paved
School Information
- High School: F. W. Buchholz High School-AL
- Middle School: Westwood Middle School-AL
- School Elementary: Littlewood Elementary School-AL
Garage and Parking
- Garage Spaces: 0.00
- Open Parking Spaces: 0.00
- Parking Features: Assigned, Guest
Eco-Communities
- Water Source: Public
Utilities
- Carport Spaces: 0.00
- Cooling: Central Air
- Heating: Central
- Pets Allowed: Yes
- Sewer: Public Sewer
- Utilities: BB/HS Internet Available, Electricity Connected, Sewer Connected, Water Connected
Finance and Tax Information
- Home Owners Association Fee Includes: Pool, Escrow Reserves Fund, Maintenance Structure, Maintenance Grounds
- Home Owners Association Fee: 410.00
- Insurance Expense: 0.00
- Net Operating Income: 0.00
- Other Expense: 0.00
- Tax Year: 2024
Other Features
- Appliances: Dishwasher, Disposal, Dryer, Range, Range Hood, Refrigerator, Washer
- Association Name: Bosshardt CAM - Amber Alexander
- Association Phone: 352-240-2713
- Country: US
- Interior Features: Ceiling Fans(s), High Ceilings, Open Floorplan, Solid Wood Cabinets, Split Bedroom, Thermostat, Vaulted Ceiling(s), Walk-In Closet(s), Window Treatments
- Legal Description: PEBBLE CREEK VILLAS UNIT #2742 NW 39TH PEBBLE CREEK OR 4003/0768
- Levels: One
- Area Major: 32606 - Gainesville
- Occupant Type: Owner
- Parcel Number: 06107-727-042
- Views: 13
- Zoning Code: RMF6
Nearby Subdivisions
Broadmoor Ph 4b
Broadmoor Ph 4c
Broadmoor Ph I
Broadmoor Ph Vii
Brookfield
Brookfield Cluster Dev
Brookfield Cluster Ph I
Buckridge
Buckridge West
Charleston Park Ph 1 At Fletch
Charleston Park Ph 2 At Fletch
Countryside
Countryside Unit Ii
Eagle Point Cluster Ph 1
Eagle Point Cluster Ph 3
Eagle Point Cluster Phase 3
Ellis Park
Ellis Park Ph 2
Ellis Park Sub Ph 1
Ellis Park Sub Ph 3
Foxfire Woods
Hidden Hills Rep
Hills Of Santa Fe
Hills Of Santa Fe Ph 4
Hills Of Santa Fe Ph Iv
Hills Of Santa Fe Ph V
Huntington Ph Ii
Huntington Ph Iii
Hyde Park
Kimberly Woods
Meadowbrook
Monterey Sub
N/a
Nosu
Not On The List
Oak Crest Estate
Oak Crest Estate Add 1
Oak Glen Ph I
Pebble Creek Villas
Pine Hill Estate Add 1
Ridgemont
Robin Lane
Robin Lane Add 1
South Pointe
South Pointe Ph 1
South Pointe Ph Ii
South Pointe Ph Ii Unit Ii A P
Tara Lane Pb 37 Pg 93
The Courtyards
The Retreat Fletchers Mill
Turnberry Lake
Weatherly
Williamsburg At Meadowbrook
Similar Properties
Contact Info
- The Real Estate Professional You Deserve
- Mobile: 904.248.9848
- phoenixwade@gmail.com
