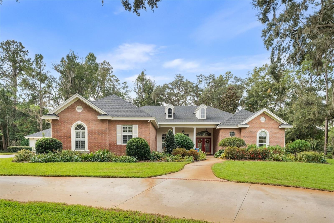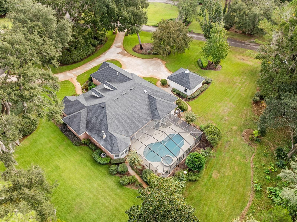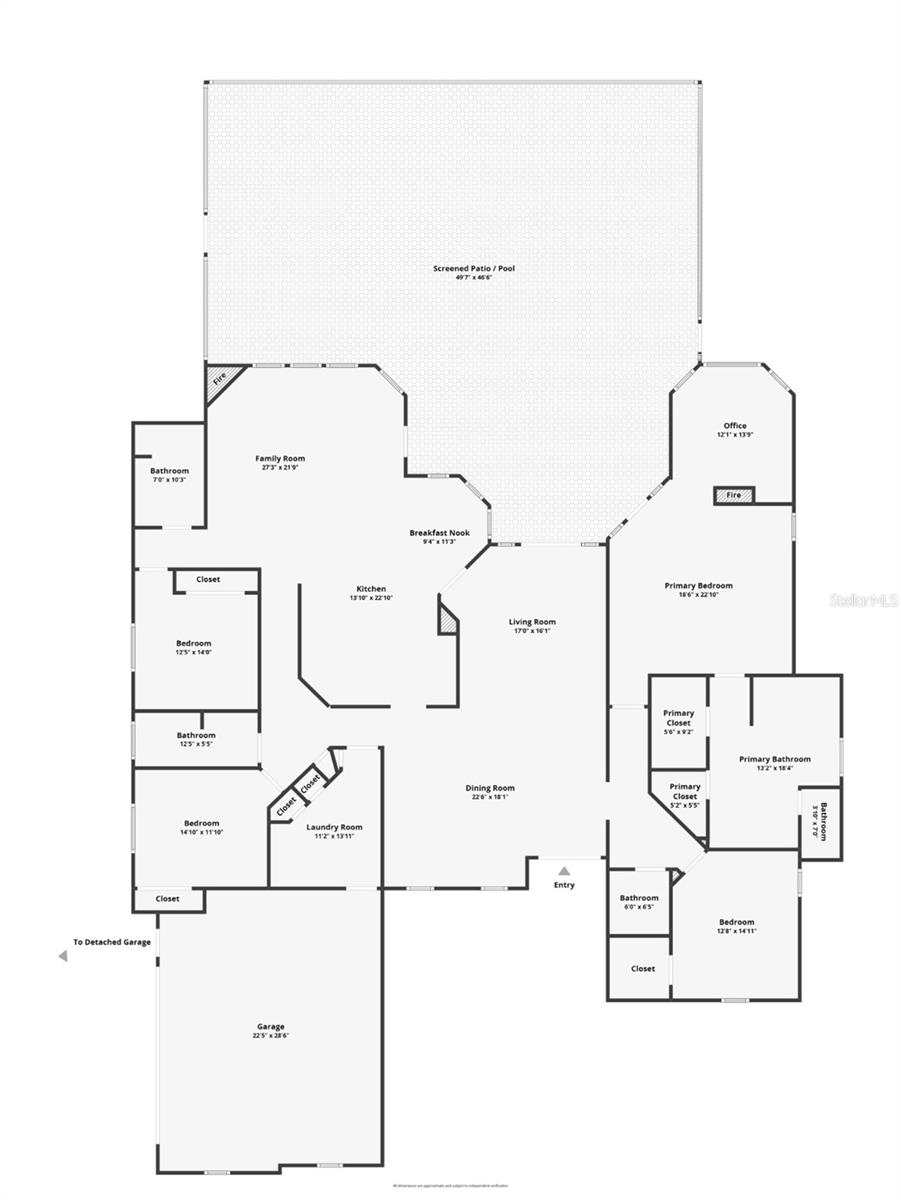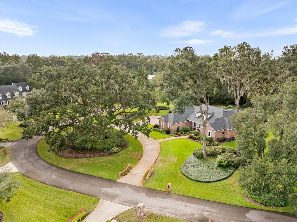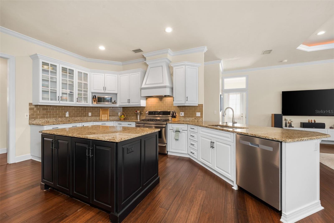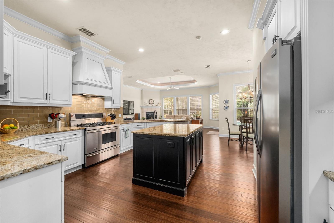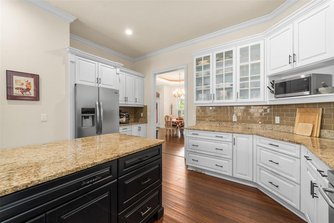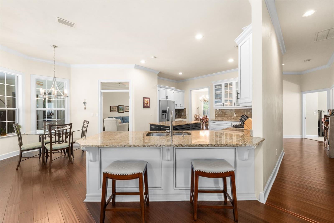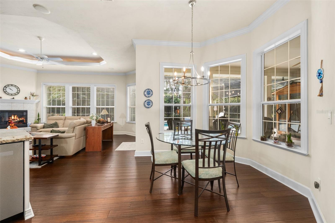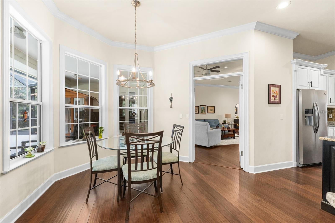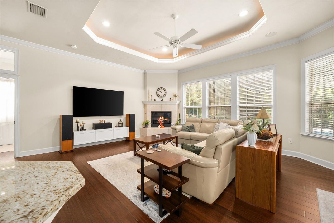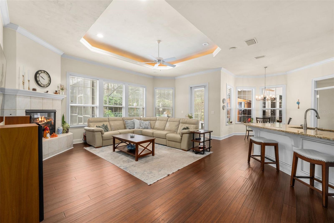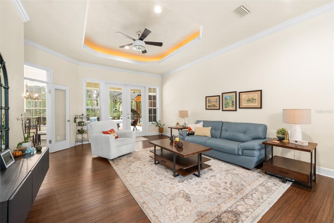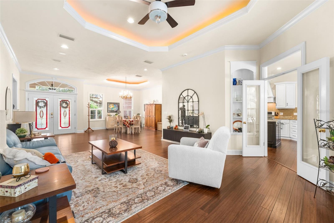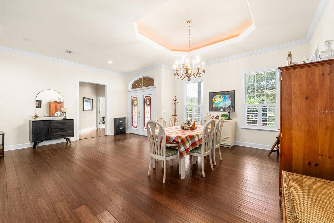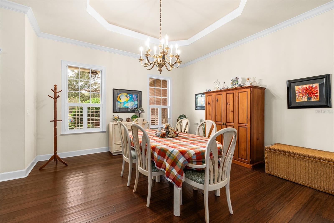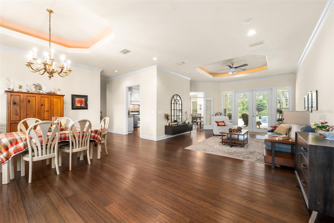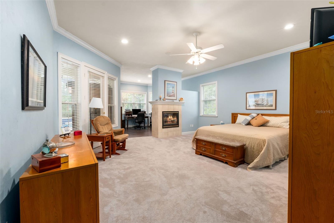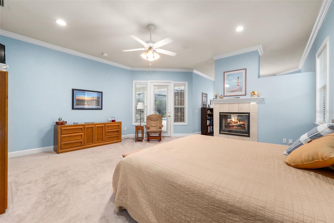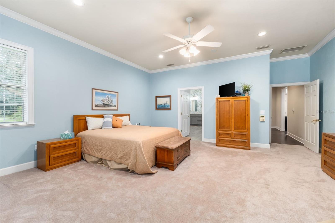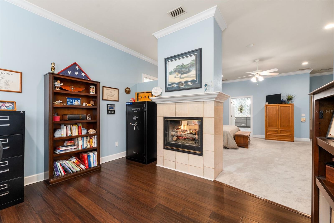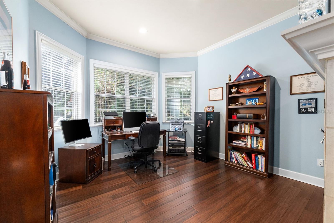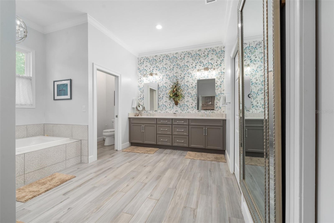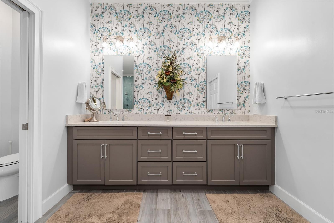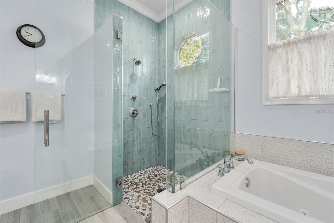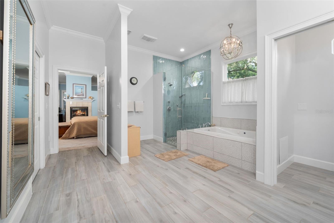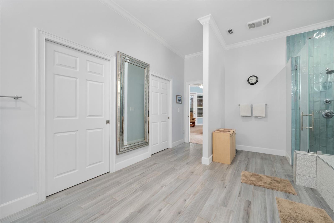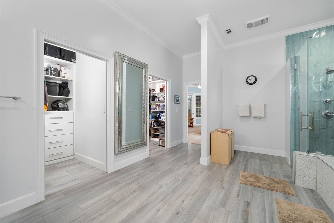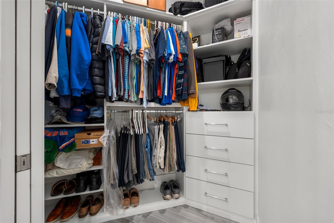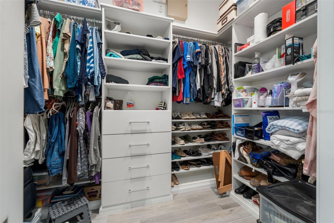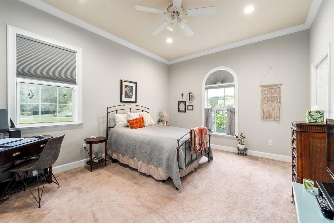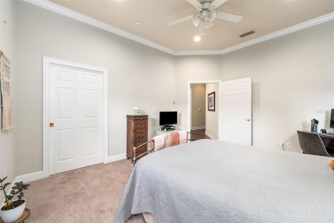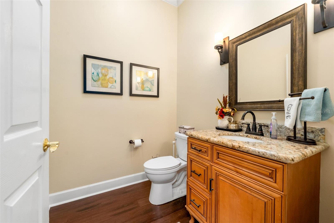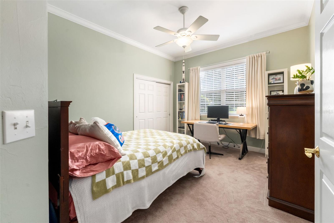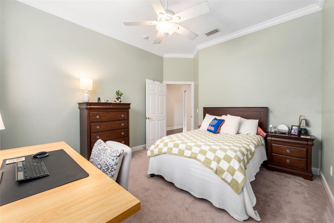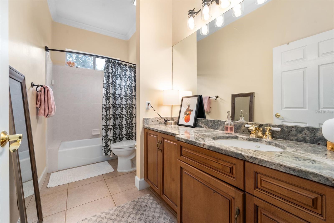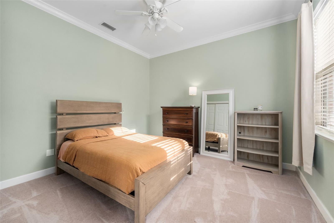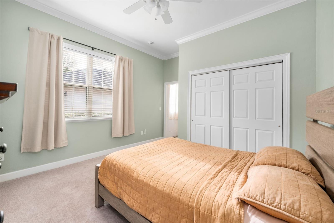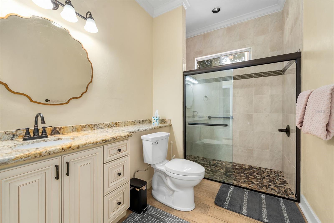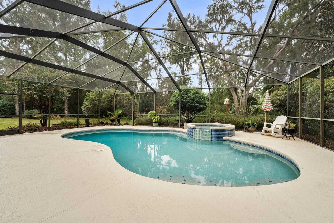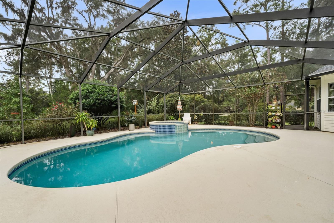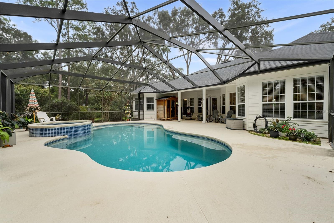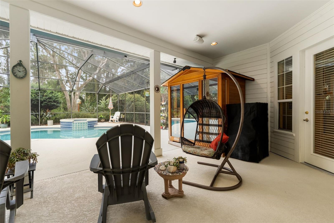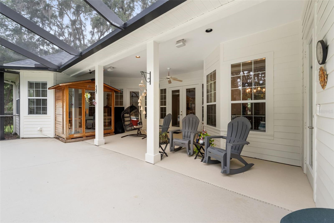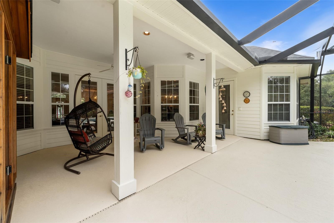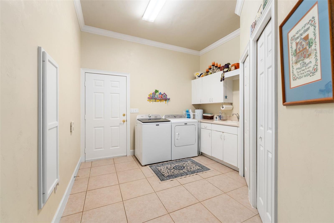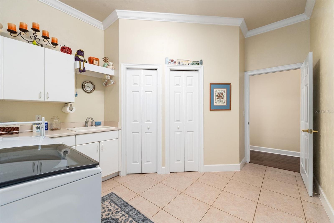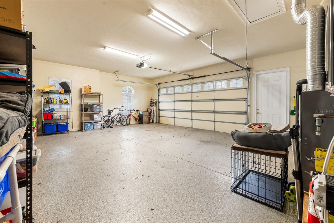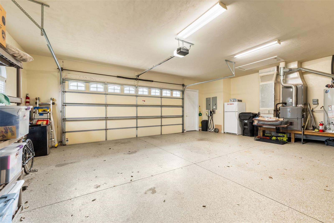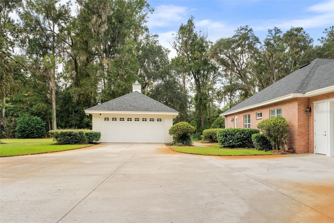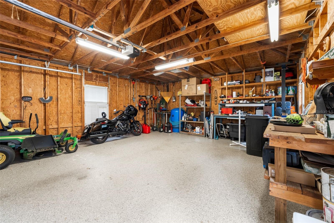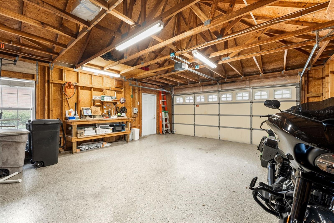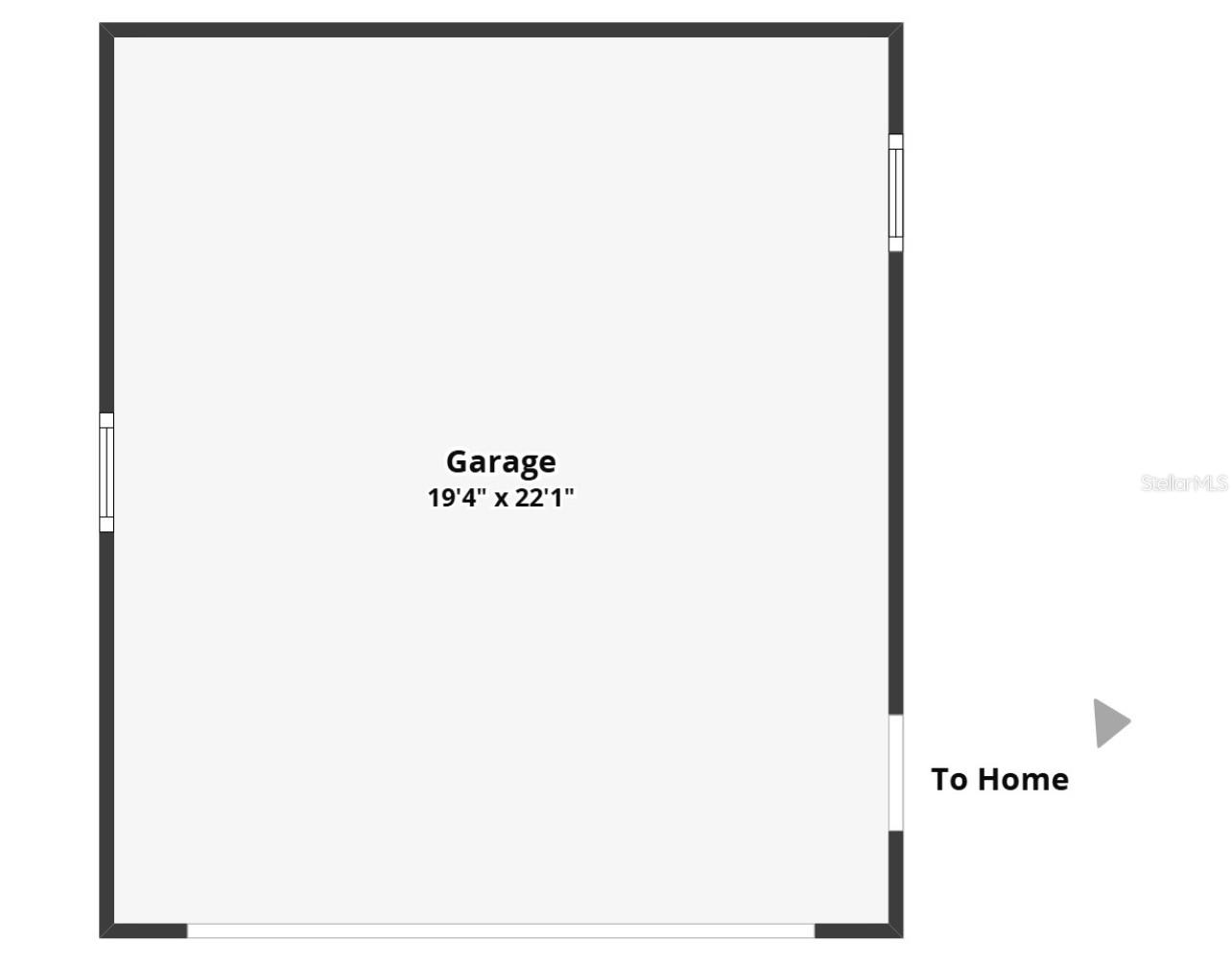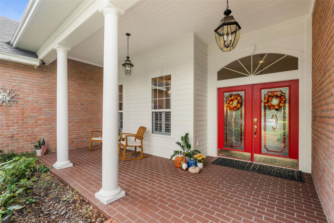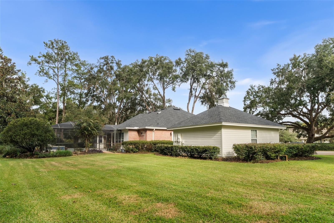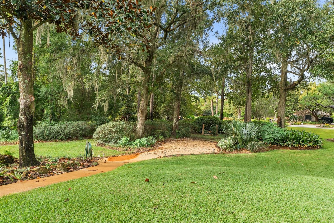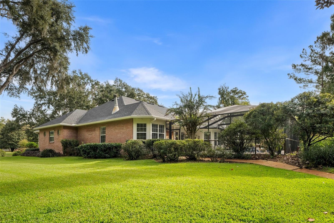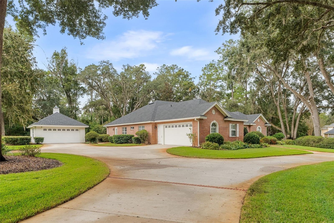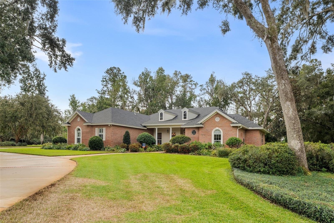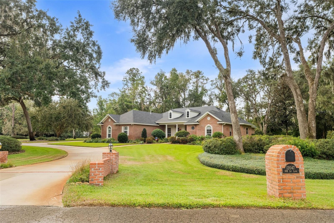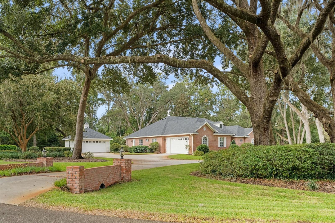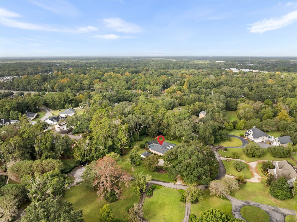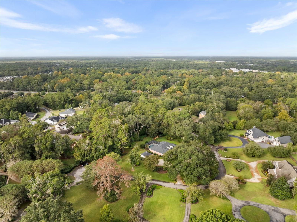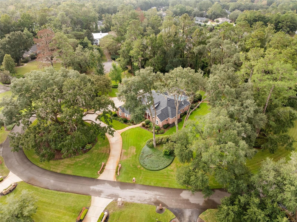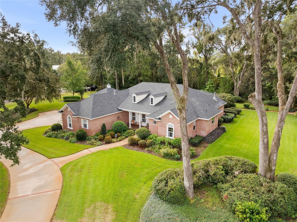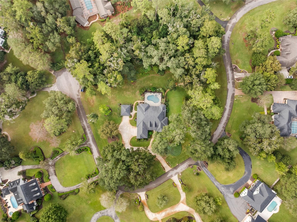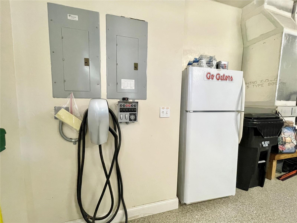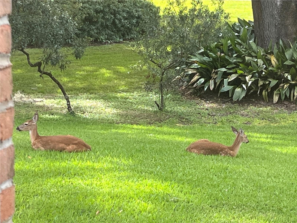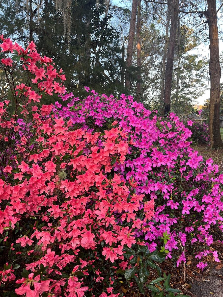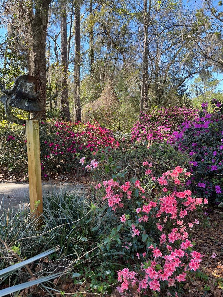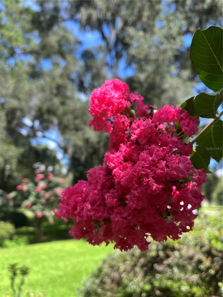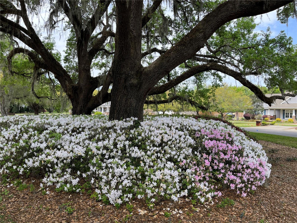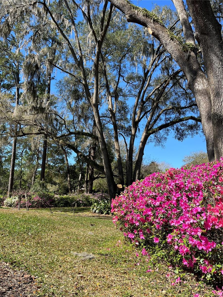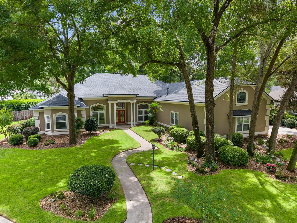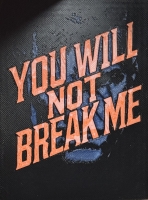PRICED AT ONLY: $949,900
Address: 12047 1st Lane, GAINESVILLE, FL 32607
Description
Nestled among the Live Oaks in the prestigious gated community of Splitrail, this stunning 4 bedroom (plus office), 3.5 bathroom custom built home sits on 1.5 acres of beautifully landscaped grounds, offering a peaceful retreat like no other. The community's exclusivity, with just 11 unique homes, ensures an intimate and distinctive living experience. A sweeping circular driveway leads to garage parking for four cars, featuring both an attached two car garage and a standalone two car garage, providing endless possibilities. Inside, the chefs dream kitchen boasts stainless steel appliances, a spacious center island, granite countertops, and a large gas range, connecting seamlessly to the living and family rooms for easy entertaining. Hardwood floors grace most of the home, with cozy carpet in the bedrooms and elegant ceramic tile in the wet areas. The private backyard oasis is a true highlight, featuring a screened in saltwater pool and spa surrounded by lush natural beauty, perfect for enjoying tranquil days. The oversized Owner's Suite offers a personal sanctuary with a bedroom area complete with a fireplace, a secondary space ideal as an office or reading nook. The primary bathroom has been updated to an elegant "spa like" feel with a glass enclosed shower and separate soaking tub, double sinks with storage cabinetry and double walk in closets. Three additional bedrooms provide versatility for extra living space or guest accommodations. One of the bedrooms has its own entrance and adjacent full bath. Roof replaced in 2023. Other updates include water heater 2023, HVAC 2017 and 2018, Septic serviced in 2022, pool heater and saltwater system 2023. Other convenient facts: central vacuum system, electric car charger wiring in the garage, generator connection in the garage. This home is more than a residence; its a serene haven where indoor and outdoor living come together in perfect harmony. Currently zoned for Hidden Oak elementary, Ft. Clarke middle school and Buchholz high school.
Property Location and Similar Properties
Payment Calculator
- Principal & Interest -
- Property Tax $
- Home Insurance $
- HOA Fees $
- Monthly -
For a Fast & FREE Mortgage Pre-Approval Apply Now
Apply Now
 Apply Now
Apply Now- MLS#: GC535114 ( Residential )
- Street Address: 12047 1st Lane
- Viewed: 10
- Price: $949,900
- Price sqft: $192
- Waterfront: No
- Year Built: 2000
- Bldg sqft: 4939
- Bedrooms: 4
- Total Baths: 4
- Full Baths: 3
- 1/2 Baths: 1
- Garage / Parking Spaces: 4
- Days On Market: 3
- Acreage: 1.50 acres
- Additional Information
- Geolocation: 29.6539 / -82.4701
- County: ALACHUA
- City: GAINESVILLE
- Zipcode: 32607
- Subdivision: Splitrail
- Elementary School: Hidden Oak Elementary School A
- Middle School: Fort Clarke Middle School AL
- High School: F. W. Buchholz High School AL
- Provided by: WATSON REALTY CORP
- Contact: Jonathan Colon
- 352-377-8899

- DMCA Notice
Features
Building and Construction
- Covered Spaces: 0.00
- Exterior Features: French Doors, Other, Rain Gutters
- Flooring: Carpet, Tile, Wood
- Living Area: 3284.00
- Roof: Shingle
Land Information
- Lot Features: Oversized Lot
School Information
- High School: F. W. Buchholz High School-AL
- Middle School: Fort Clarke Middle School-AL
- School Elementary: Hidden Oak Elementary School-AL
Garage and Parking
- Garage Spaces: 4.00
- Open Parking Spaces: 0.00
- Parking Features: Circular Driveway, Driveway, Garage Door Opener, Garage Faces Side
Eco-Communities
- Pool Features: Gunite, Heated, In Ground, Lighting, Screen Enclosure
- Water Source: Well
Utilities
- Carport Spaces: 0.00
- Cooling: Central Air
- Heating: Central, Electric
- Pets Allowed: Cats OK, Dogs OK, Yes
- Sewer: Septic Tank
- Utilities: Cable Available, Electricity Available, Electricity Connected, Natural Gas Available, Natural Gas Connected, Public, Underground Utilities
Finance and Tax Information
- Home Owners Association Fee: 1400.00
- Insurance Expense: 0.00
- Net Operating Income: 0.00
- Other Expense: 0.00
- Tax Year: 2025
Other Features
- Appliances: Dishwasher, Disposal, Range, Range Hood, Refrigerator
- Association Name: Splitrail HOA
- Country: US
- Furnished: Unfurnished
- Interior Features: Ceiling Fans(s), Chair Rail, Crown Molding, Eat-in Kitchen, High Ceilings, Kitchen/Family Room Combo, Open Floorplan, Other, Primary Bedroom Main Floor, Solid Surface Counters, Solid Wood Cabinets, Stone Counters, Vaulted Ceiling(s), Walk-In Closet(s), Wet Bar
- Legal Description: SPLITRAIL PB P-8 & 9 LOT 3 OR 4351/0628
- Levels: One
- Area Major: 32607 - Gainesville
- Occupant Type: Owner
- Parcel Number: 04327-010-003
- Style: Contemporary
- Views: 10
- Zoning Code: PD
Nearby Subdivisions
Anglewood Rep
Avalon
Avalon Ph I
Beville Heights
Black Acres
Buckingham East
Cambridge Forest Ph Ii
Carriage House Lane
Cobblefield
Creekwood Villas
Fletcher Heights
Fletcher Park Cluster
Glorias Way
Golf Club Manor
Golf View Estates
Golfview Estates
Grand Oaks
Grand Oaks At Tower
Grand Oaks At Tower Ph 2 Pb 37
Grand Oaks At Tower Ph 3 Pb 38
Grand Oaks At Tower Ph I Pb 35
Hall Estates
Hamilton Heights
Hamilton Pond
Hampton Ridge Ph 1
Hibiscus Park
Hisbicus Park
Not On The List
Parks Edge Pb 37 Pg 49
Pepper Mill
Portofino Cluster Ph 2
Replat Pt Mill Run
Rockwood Villas
Splitrail
Sunningdale
Tower Oaks Manor Rep #2
Tower Oaks Manor Rep 2
Vintage View Ph Ii
West End Estates
Westchester Manor
Westside Estates
Woodland Terrace
Woodlands Sub The
Similar Properties
Contact Info
- The Real Estate Professional You Deserve
- Mobile: 904.248.9848
- phoenixwade@gmail.com
