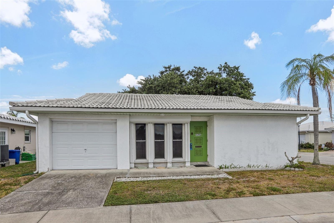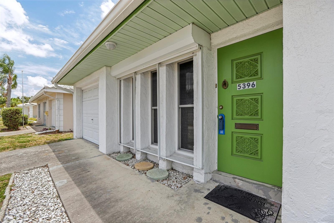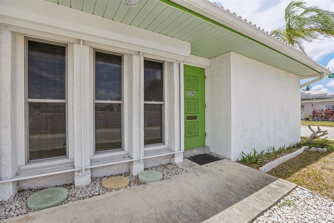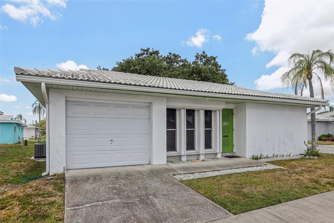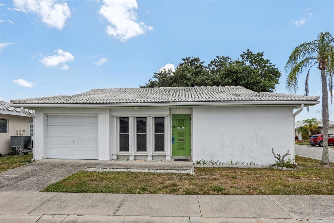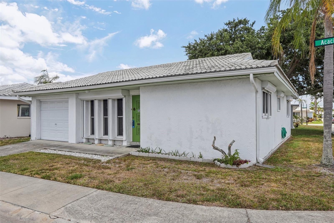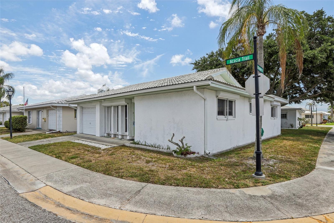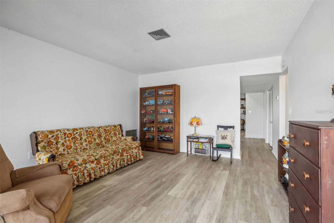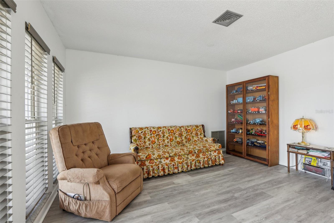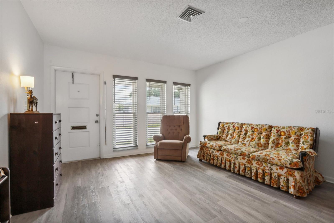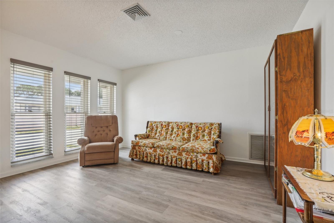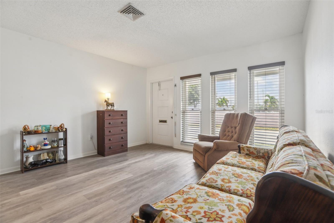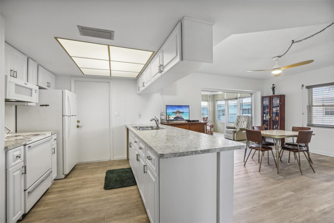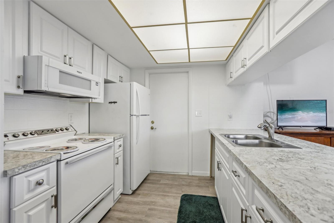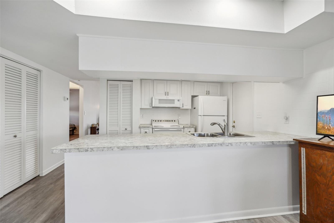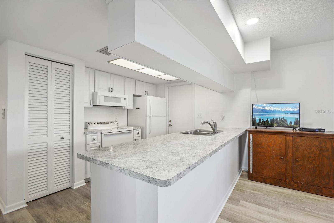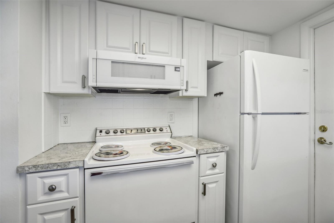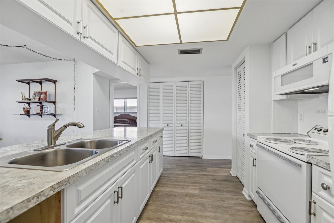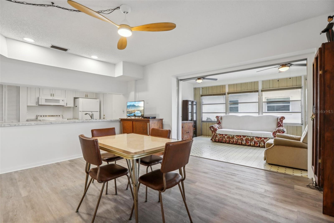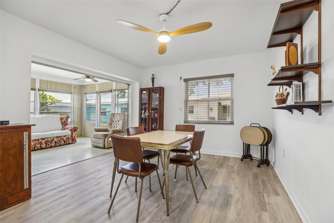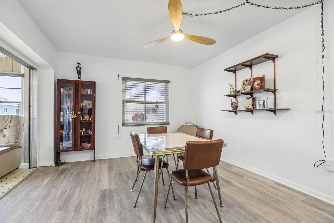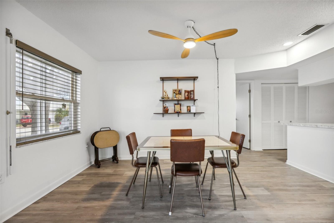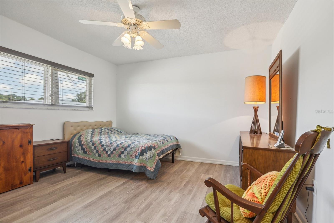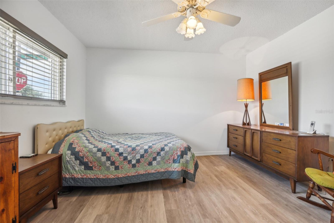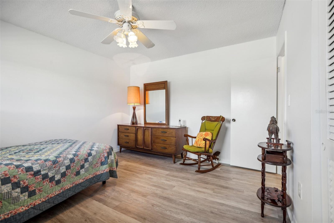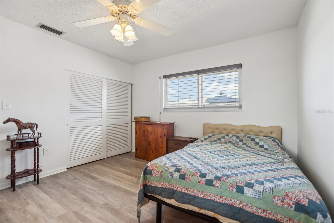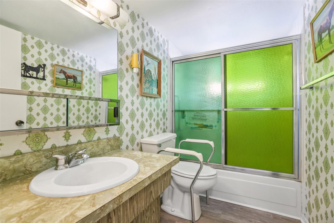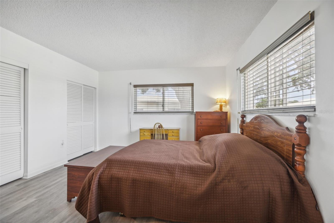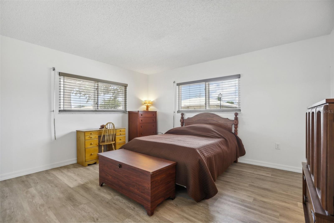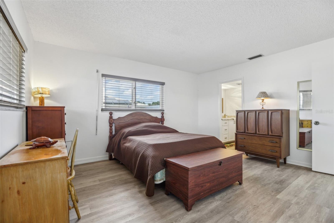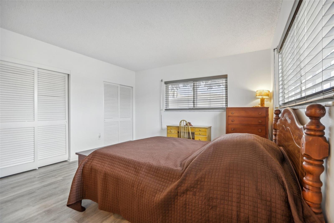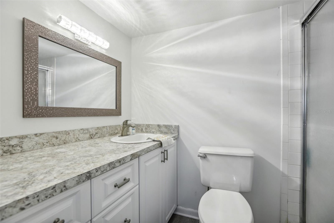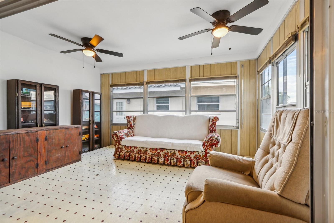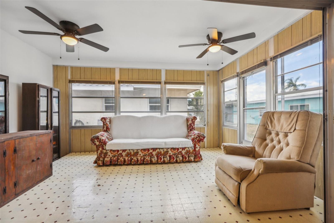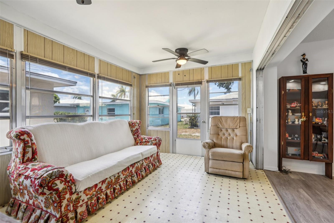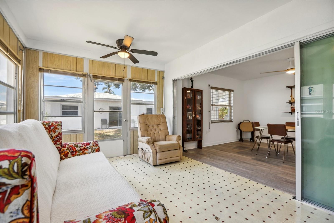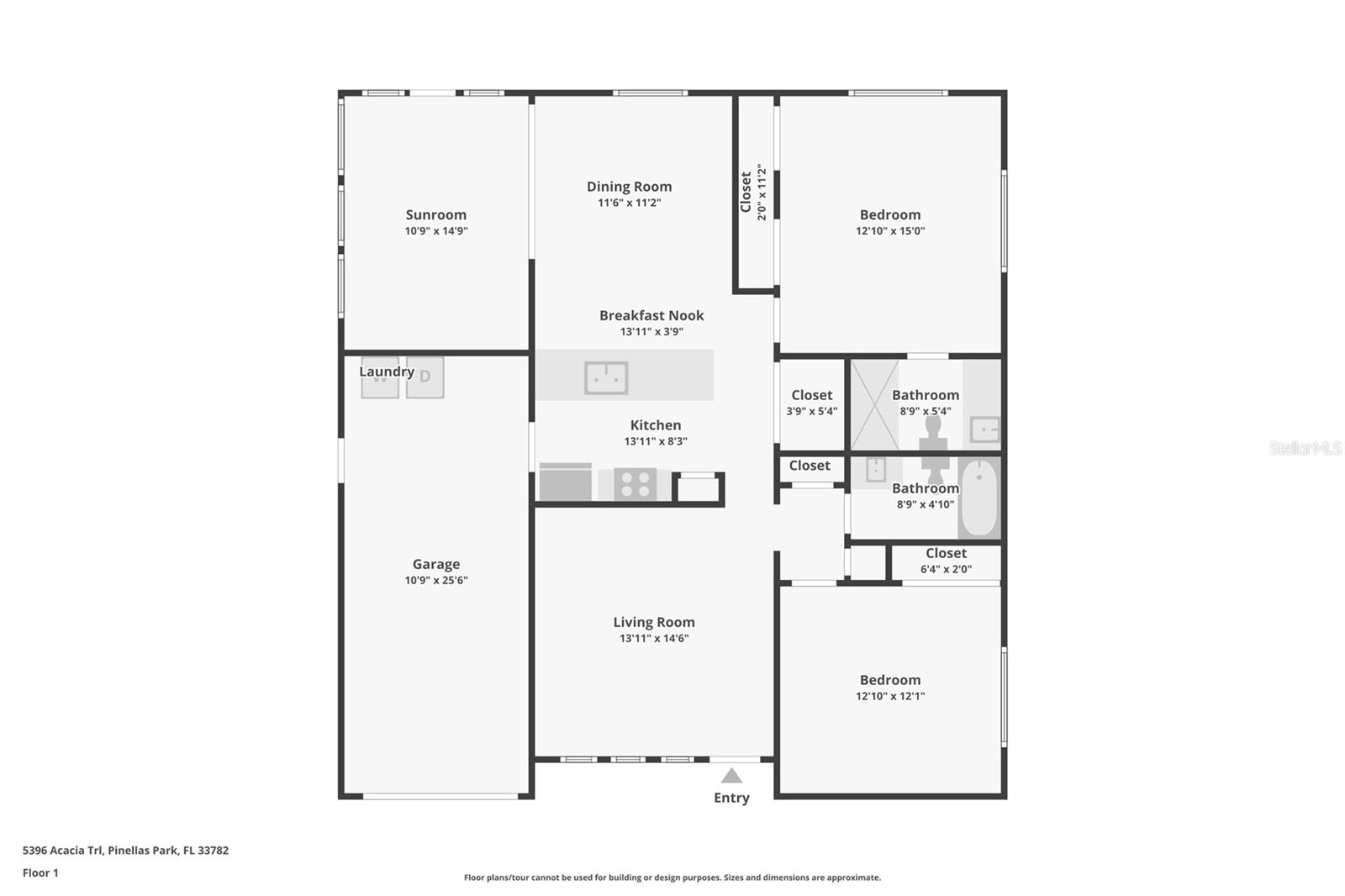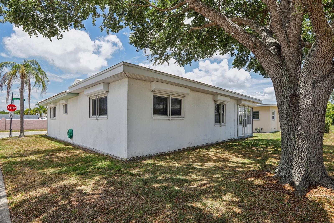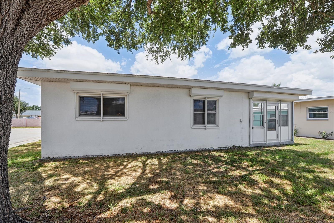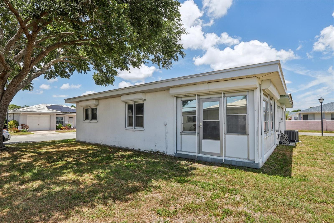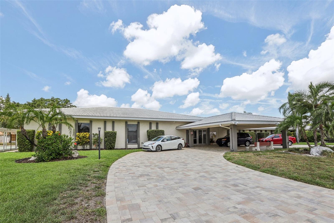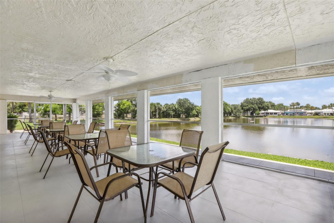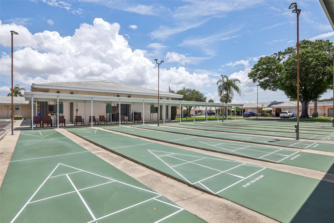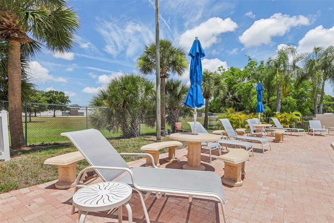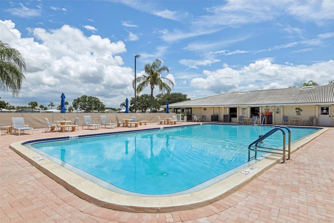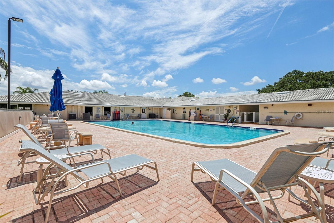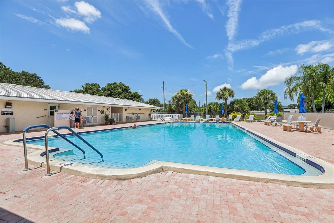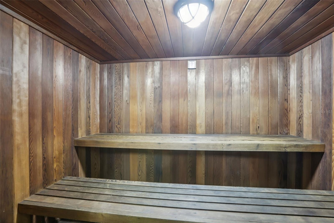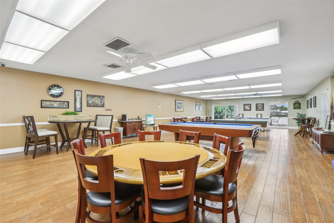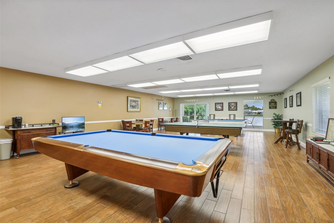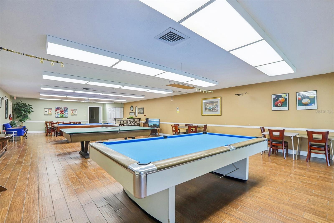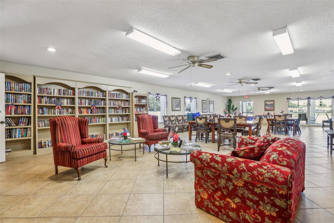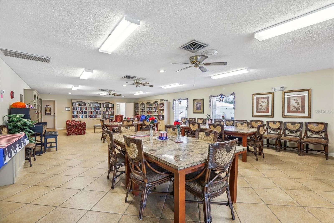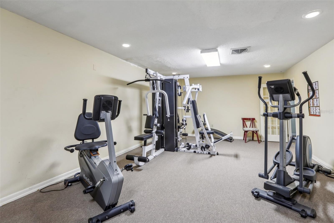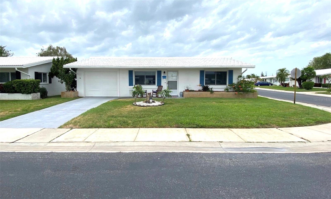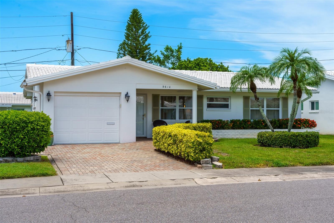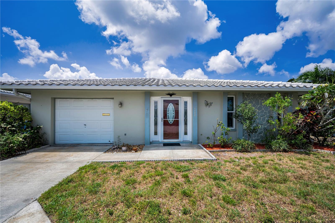PRICED AT ONLY: $206,500
Address: 5396 Acacia Trail N, PINELLAS PARK, FL 33782
Description
Welcome to your new home in Springwood Villas II a peaceful 55+ community where comfort and convenience come together. This charming 2 bedroom, 2 bathroom stand alone villa is tucked away at the back of the neighborhood, offering extra privacy and quiet. Plus, it comes with its own garage!
Step inside to a bright and welcoming living space, freshly updated with brand new luxury vinyl plank flooring and fresh paint throughout including the walls, doors, and closets. The layout is smart and functional: the guest bedroom and bathroom are just off the living room, perfect for visiting family or friends.
The kitchen, updated in 2020 with new cabinets and a microwave, includes a pantry and extra storage space great for all your cooking essentials. Right off the kitchen is a flexible area that can serve as your dining room or an extra sitting area, leading to a semi finished sun porch with brand new ceiling fans. Use it as is for relaxing, or finish it to suit your needs it's a great bonus space either way.
On the other side of the home, the primary bedroom offers two closets and a private bathroom with an oversized shower, new vanity, and modern lighting perfect for winding down after a day in the Florida sun.
This home has seen several big updates: flat roof (2020), AC unit (2021), new gutters (2020), updated electrical panel and outlets (2024), and hurricane shutters for peace of mind during storm season. It also has improved insulation in the attic and brand new blinds in the main living areas for added comfort and energy efficiency.
Springwood Villas II is a lively, welcoming community full of great amenities, including a heated pool, clubhouse with a fitness room, ping pong and pool tables, and a library. The monthly fee covers cable, internet, water, trash, pool service, and lawn care so you can spend more time enjoying life and less time worrying about chores.
Whether youre looking for a year round home or a seasonal getaway, this villa offers relaxed, Florida style living in a friendly, well kept community and its just a short drive from local airports and all the best the area has to offer.
Come see it for yourself and picture the lifestyle waiting for you at Springwood Villas II!
Property Location and Similar Properties
Payment Calculator
- Principal & Interest -
- Property Tax $
- Home Insurance $
- HOA Fees $
- Monthly -
For a Fast & FREE Mortgage Pre-Approval Apply Now
Apply Now
 Apply Now
Apply Now- MLS#: U8243790 ( Residential )
- Street Address: 5396 Acacia Trail N
- Viewed: 91
- Price: $206,500
- Price sqft: $184
- Waterfront: No
- Year Built: 1973
- Bldg sqft: 1125
- Bedrooms: 2
- Total Baths: 2
- Full Baths: 2
- Garage / Parking Spaces: 1
- Days On Market: 468
- Additional Information
- Geolocation: 27.869 / -82.7072
- County: PINELLAS
- City: PINELLAS PARK
- Zipcode: 33782
- Subdivision: Springwood Villas
- Provided by: IMPACT REALTY TAMPA BAY
- Contact: Michele Roling
- 813-321-1200

- DMCA Notice
Features
Building and Construction
- Covered Spaces: 0.00
- Exterior Features: Hurricane Shutters
- Flooring: Luxury Vinyl
- Living Area: 1125.00
- Roof: Tile
Garage and Parking
- Garage Spaces: 1.00
- Open Parking Spaces: 0.00
Eco-Communities
- Water Source: Public
Utilities
- Carport Spaces: 0.00
- Cooling: Central Air
- Heating: Central
- Pets Allowed: Cats OK, Dogs OK
- Sewer: Public Sewer
- Utilities: Public
Finance and Tax Information
- Home Owners Association Fee Includes: Cable TV, Common Area Taxes, Pool, Escrow Reserves Fund, Internet, Maintenance Grounds, Management, Sewer, Trash, Water
- Home Owners Association Fee: 589.00
- Insurance Expense: 0.00
- Net Operating Income: 0.00
- Other Expense: 0.00
- Tax Year: 2023
Other Features
- Appliances: Disposal, Dryer, Electric Water Heater, Microwave, Range, Refrigerator, Washer
- Association Name: James Myrthil/Ameritech Community Management
- Association Phone: 727-726-8000
- Country: US
- Interior Features: Ceiling Fans(s), Thermostat, Window Treatments
- Legal Description: SPRINGWOOD VILLAS UNIT 5 OF NO. 2 CONDO UNIT 563
- Levels: One
- Area Major: 33782 - Pinellas Park
- Occupant Type: Owner
- Parcel Number: 16-30-16-85093-000-5630
- Possession: Close Of Escrow
- Views: 91
Nearby Subdivisions
Autumn Run
Autumn Rununit 3
Bayou Club Estates Ph 6
Bayou Club Estates Rep Ph 1
Beacon Run
Cedar Woods
Florida Retirement Village
Greendale Estates
Greendale Estates 1st Add
Greendale Estates 2nd Add
Greendale Estates 3rd Add
Gulf Coast Sub 1
Harmony Heights Sec 4
Heritage Reserve
Holiday Haven Homes
Hulls Sub
Mainlands Of Tamarac
Mainlands Of Tamarac By The Gu
Northfield Manor Sec A4
Northfield Manor Sec A5
Not In Hernando
Skyview Terrace
Skyview Terrace 1st Add
Skyview Terrace 2nd Add
Skyview Terrace 3rd Add
Springwood Villas
Trade Winds Estates Sub
Willow Pond
Woods The
Similar Properties
Contact Info
- The Real Estate Professional You Deserve
- Mobile: 904.248.9848
- phoenixwade@gmail.com

