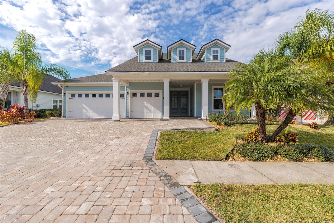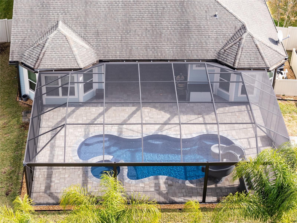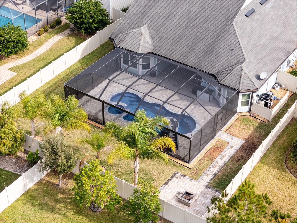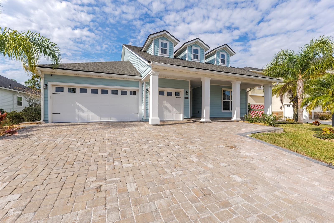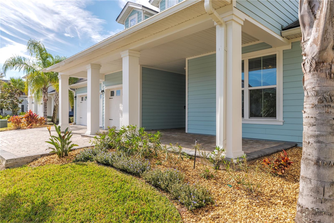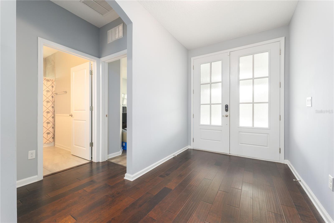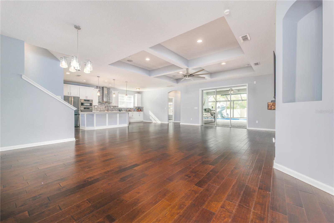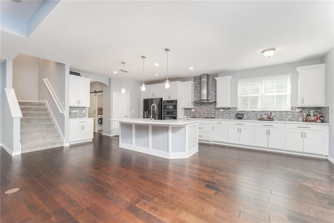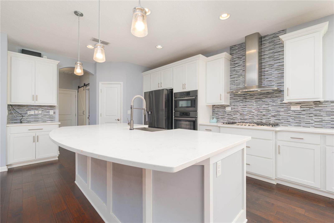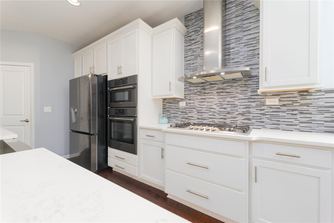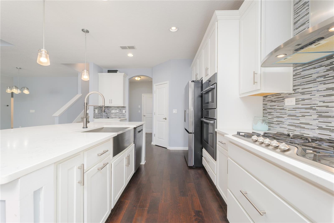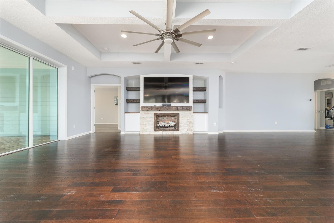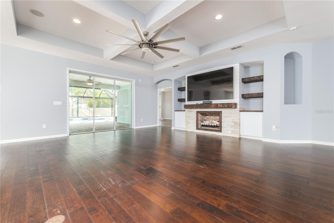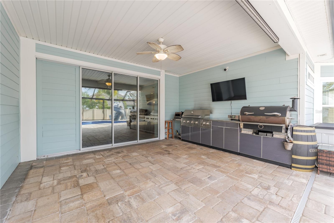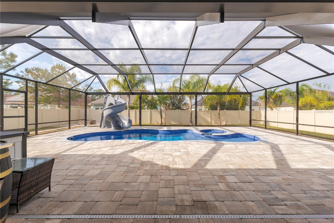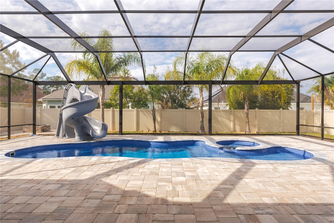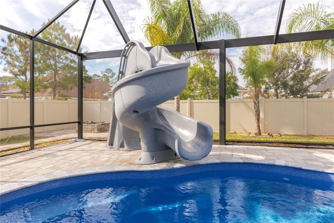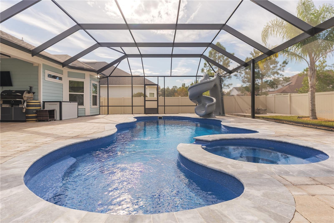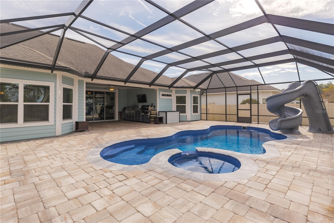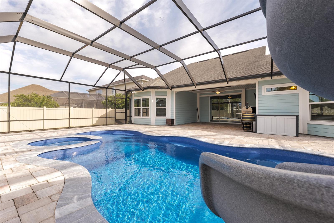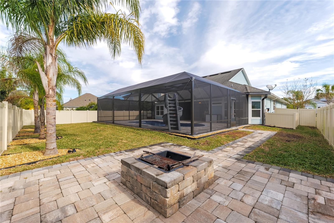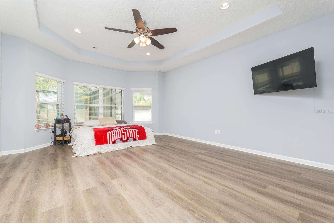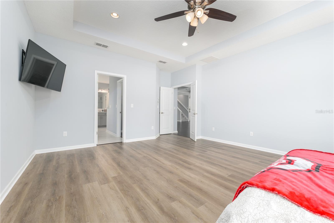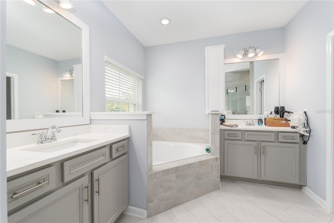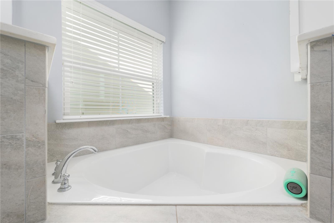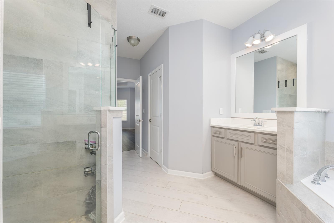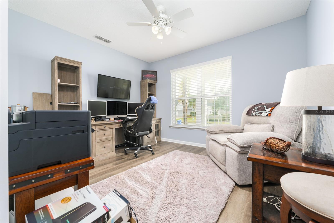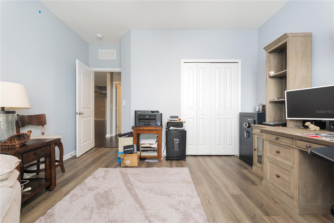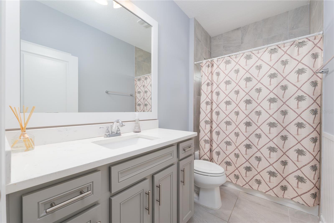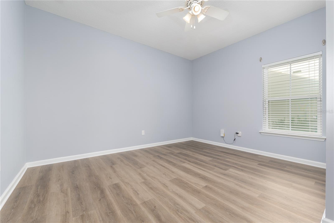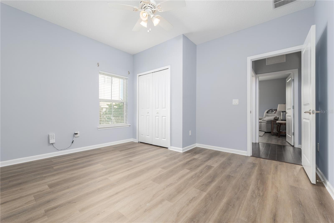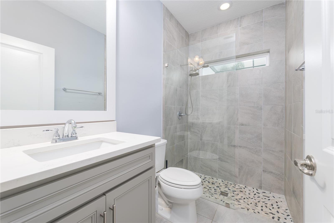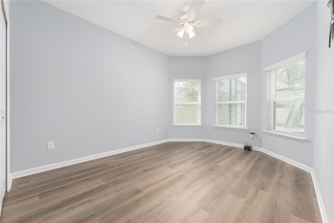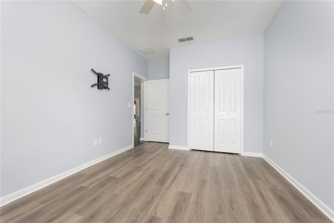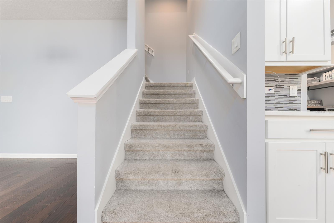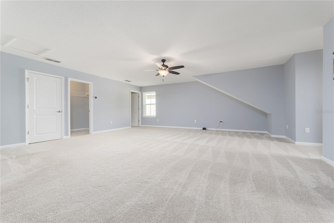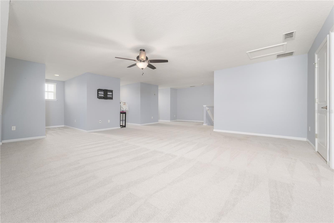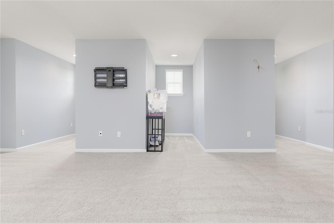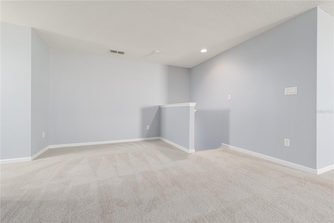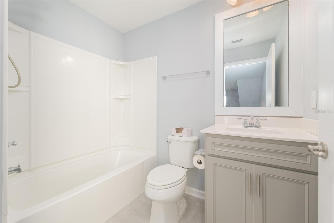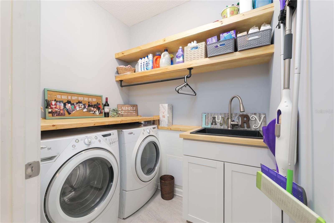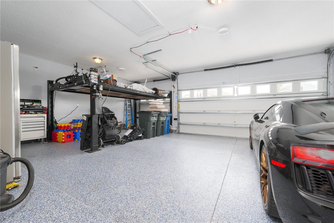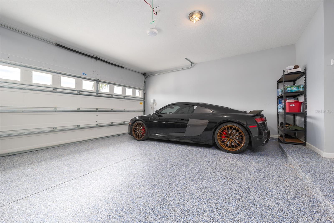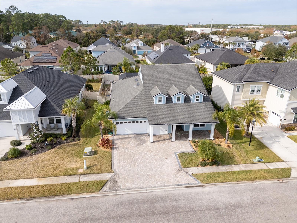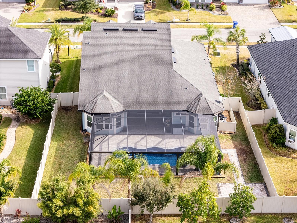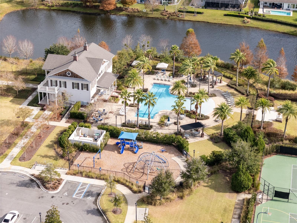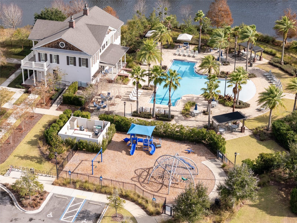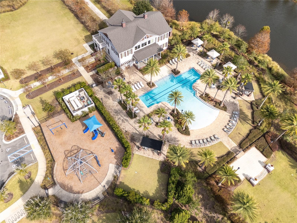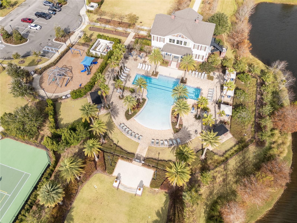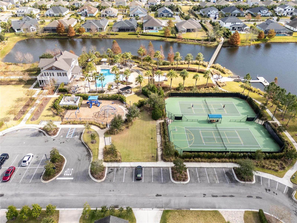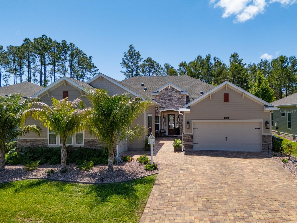PRICED AT ONLY: $810,000
Address: 176 Haas Avenue, ST AUGUSTINE, FL 32095
Description
Motivated Seller !!! Escape to your own private oasis in this beautiful pool home in the very desirable, gated community of Markland. This open floor plan, 4 bedroom, 4 full bath & bonus room 3428 sq ft home with beautiful hardwood floors has plenty of space both inside and outside for every family and social occasion. The heart of this home lies in the spacious kitchen, with new Bosch appliances and featuring a stylish island that serves as a focal point for both culinary creations and social gatherings. The new screened in pool / spa area also has a full outside kitchen with grill and smoker and provides for the ultimate game day or pool party experience. Along with the 4 bedrooms and 3 full baths downstairs, there is an enormous bonus room upstairs with a full bath and walk in closet, and a large three car garage for all the toys. Markland's amenity center with its pool, fitness center, tennis courts, playground and dog park are just a short walk .
Property Location and Similar Properties
Payment Calculator
- Principal & Interest -
- Property Tax $
- Home Insurance $
- HOA Fees $
- Monthly -
For a Fast & FREE Mortgage Pre-Approval Apply Now
Apply Now
 Apply Now
Apply Now- MLS#: FC306080 ( Residential )
- Street Address: 176 Haas Avenue
- Viewed: 71
- Price: $810,000
- Price sqft: $181
- Waterfront: No
- Year Built: 2018
- Bldg sqft: 4485
- Bedrooms: 5
- Total Baths: 4
- Full Baths: 4
- Garage / Parking Spaces: 3
- Days On Market: 204
- Additional Information
- Geolocation: 29.985 / -81.45
- County: SAINT JOHNS
- City: ST AUGUSTINE
- Zipcode: 32095
- Subdivision: Southaven Ph 1
- Provided by: JPAR CITY AND BEACH
- Contact: RONALD MARTIN
- 904-370-3500

- DMCA Notice
Features
Building and Construction
- Covered Spaces: 0.00
- Exterior Features: Outdoor Kitchen
- Fencing: Vinyl
- Flooring: Luxury Vinyl, Tile, Wood
- Living Area: 3428.00
- Roof: Shingle
Garage and Parking
- Garage Spaces: 3.00
- Open Parking Spaces: 0.00
Eco-Communities
- Pool Features: Heated, In Ground, Screen Enclosure
- Water Source: Public
Utilities
- Carport Spaces: 0.00
- Cooling: Central Air
- Heating: Central
- Pets Allowed: Yes
- Sewer: Public Sewer
- Utilities: Cable Available, Electricity Connected, Natural Gas Connected, Public, Sewer Connected, Water Connected
Finance and Tax Information
- Home Owners Association Fee: 125.00
- Insurance Expense: 0.00
- Net Operating Income: 0.00
- Other Expense: 0.00
- Tax Year: 2023
Other Features
- Appliances: Built-In Oven, Convection Oven, Dishwasher, Disposal, Dryer, Exhaust Fan, Gas Water Heater, Microwave, Range, Range Hood, Tankless Water Heater, Washer
- Association Name: May Management
- Association Phone: 904) 940-1002
- Country: US
- Interior Features: Ceiling Fans(s), Coffered Ceiling(s), Kitchen/Family Room Combo, Living Room/Dining Room Combo, Open Floorplan, Primary Bedroom Main Floor, Solid Surface Counters, Solid Wood Cabinets, Tray Ceiling(s), Walk-In Closet(s)
- Legal Description: 76/39-50 SOUTHAVEN PHASE 1 LOT 117 OR5836/544
- Levels: Two
- Area Major: 32095 - Saint Augustine
- Occupant Type: Owner
- Parcel Number: 027071-1170
- Views: 71
- Zoning Code: RES
Nearby Subdivisions
Bannon Lakes
Beacon Lake
Beacon Lake Ph 2a
Beacon Lake Ph 2b
Beacon Lake Ph 3b
Cordova Palms
Courtyard Villasmonterey Ph 2
Creeksidetwin Crksph 2b
Eagle Creek
Eagle Crkst Augustine
Istoria
Las Calinas
Madeira
Markland
Marshall Creek
Marshall Creek Dri
Metes & Bounds
None
North Dixie Village
Not Assigned-st. Johns
Oak Grove
Palencia
Parkland Preserve
Parkland Preserve Ph 4b
Preservebannon Lks Ph 2d
Sabate Grant
Sandy Creek
Santa Rosa
Southaven Ph 1
Southaven Ph 11b
Usina & Kuhn
Verano Creek
Similar Properties
Contact Info
- The Real Estate Professional You Deserve
- Mobile: 904.248.9848
- phoenixwade@gmail.com
