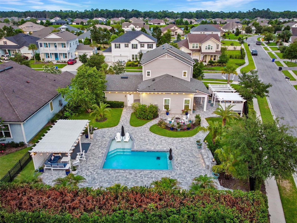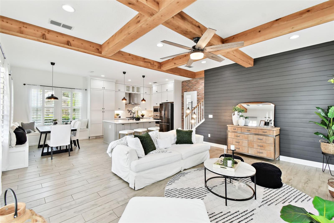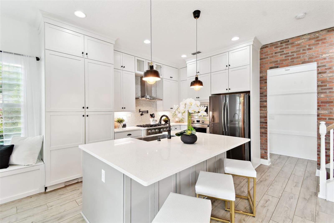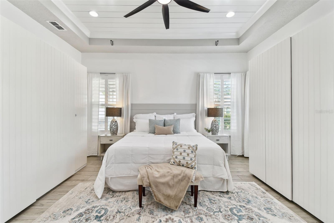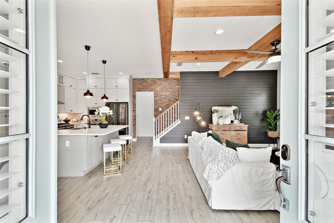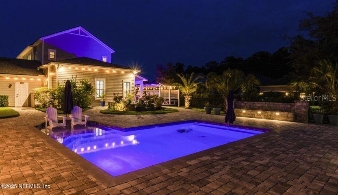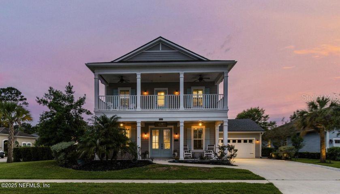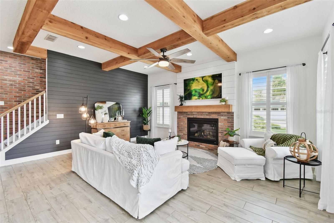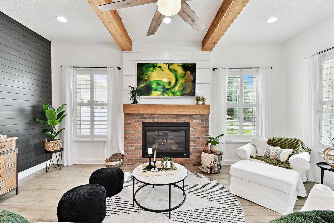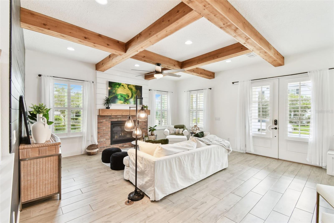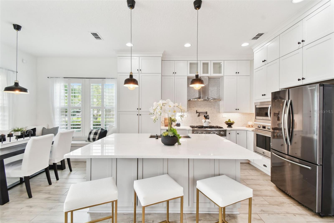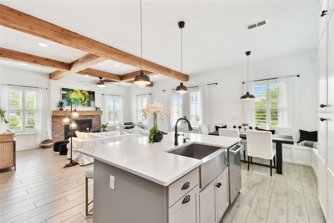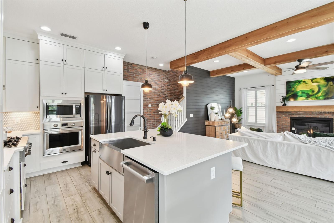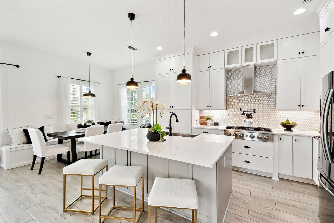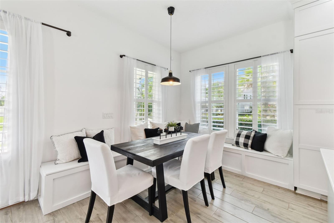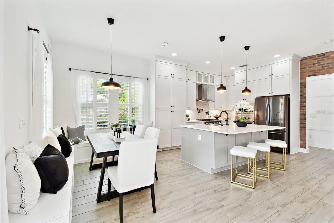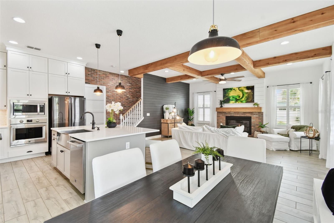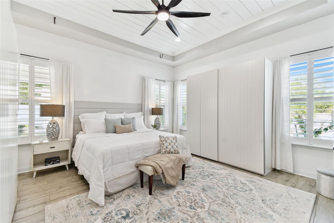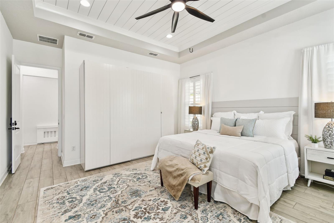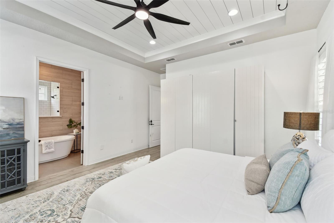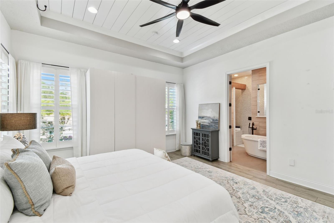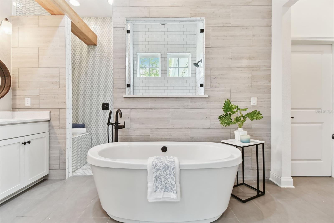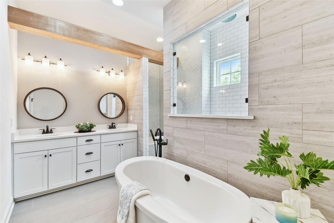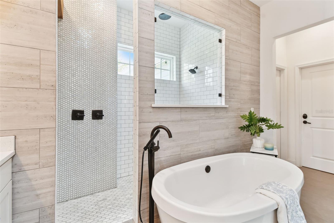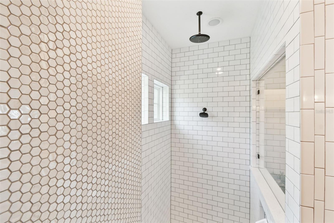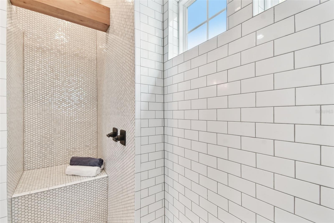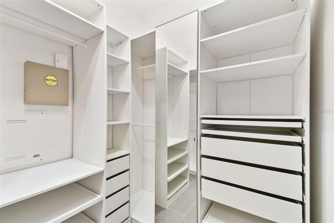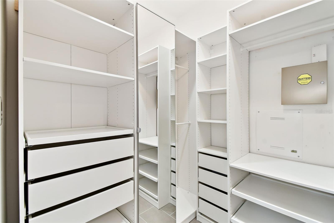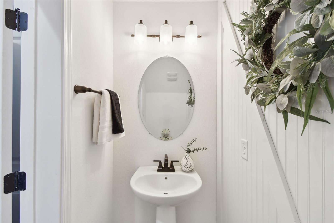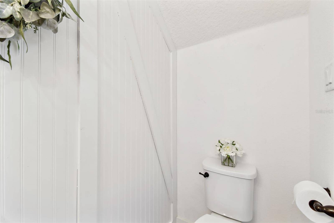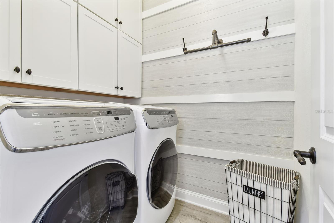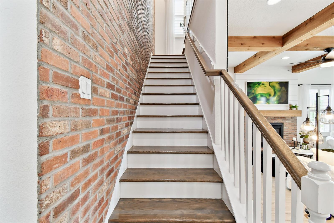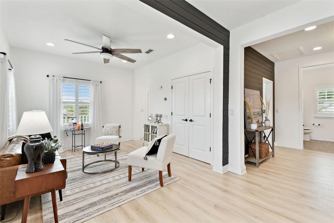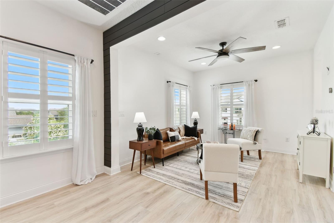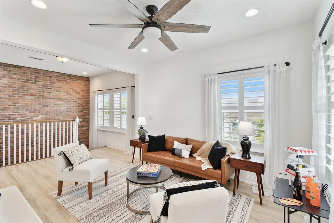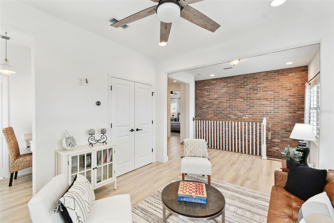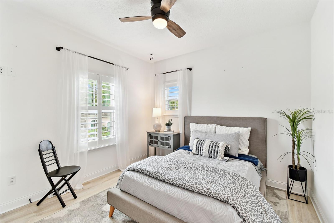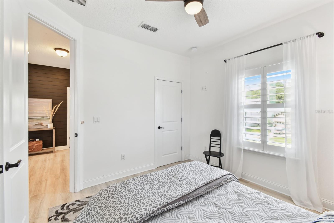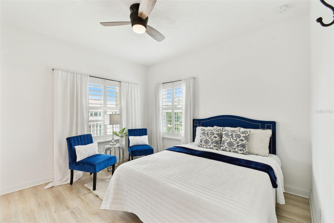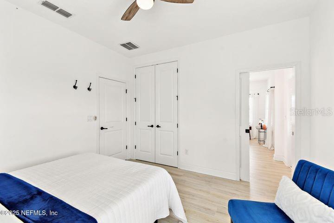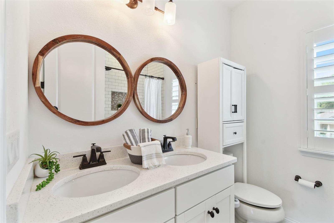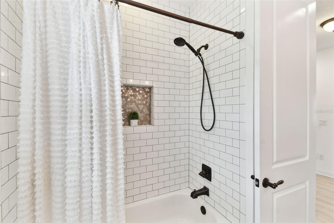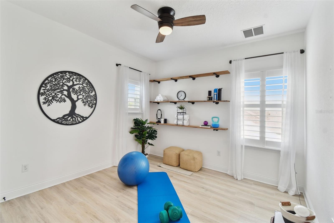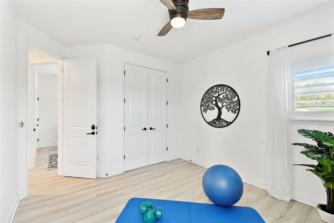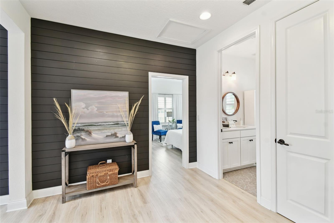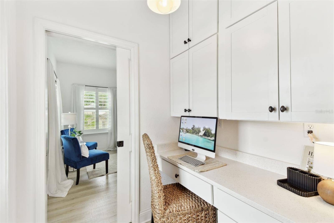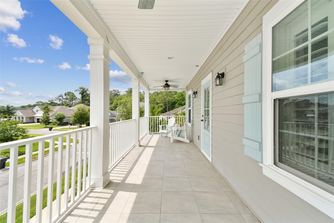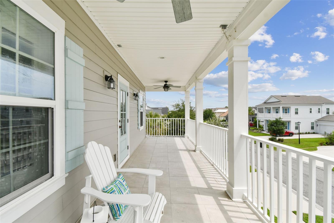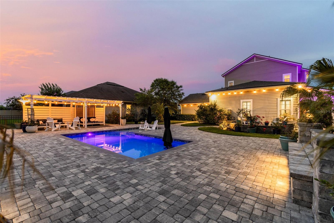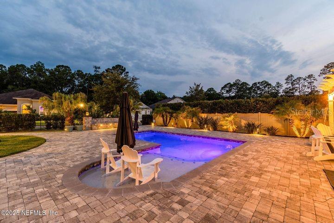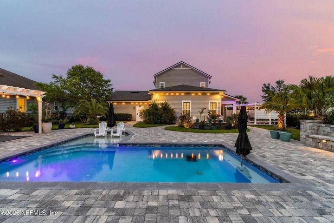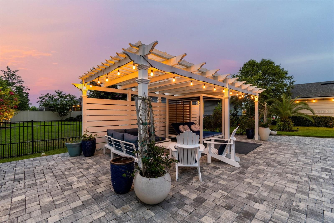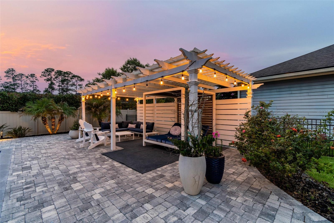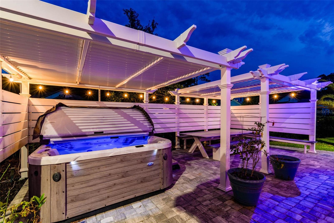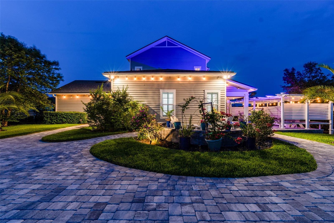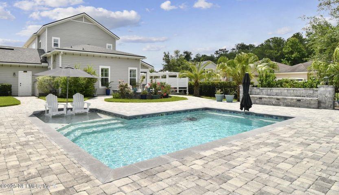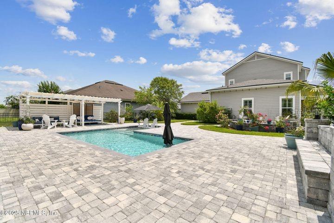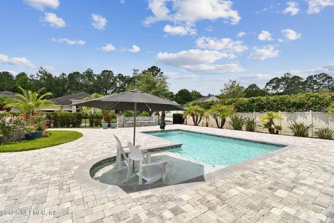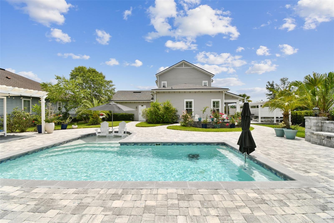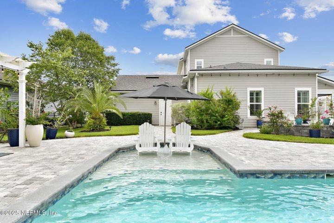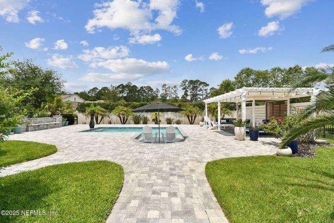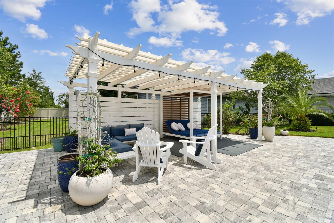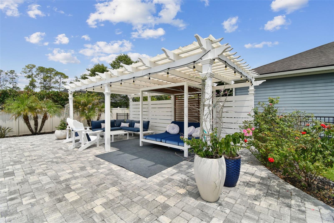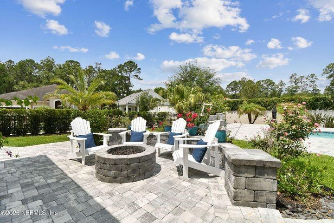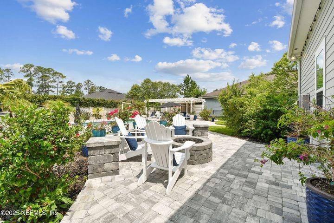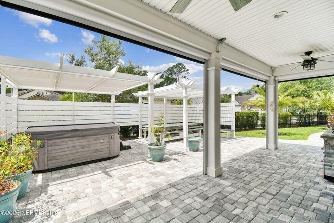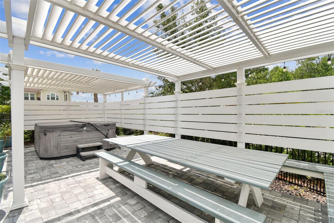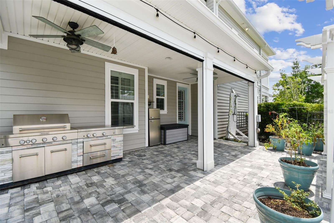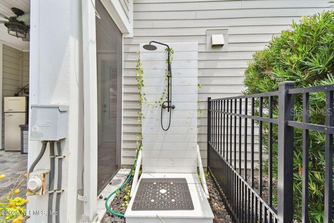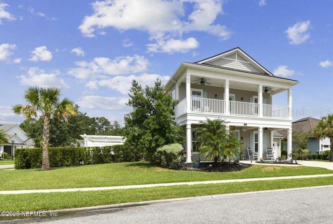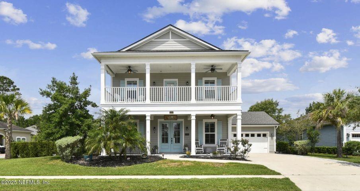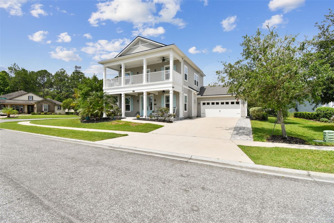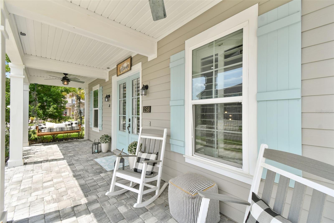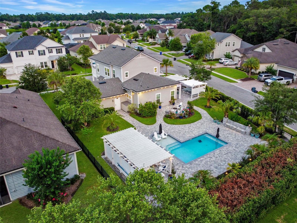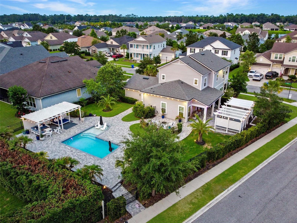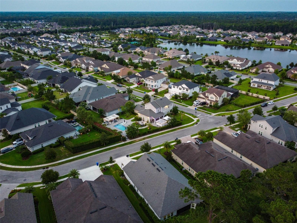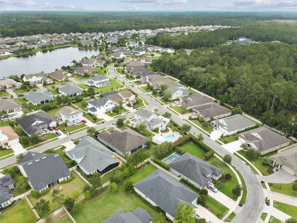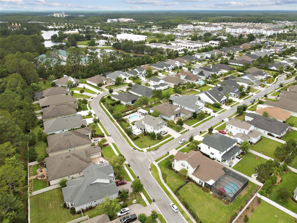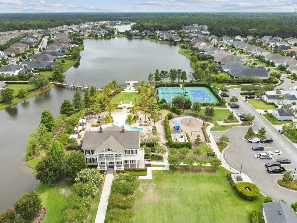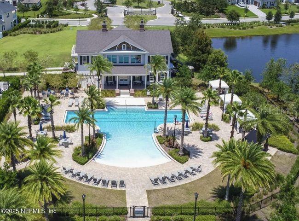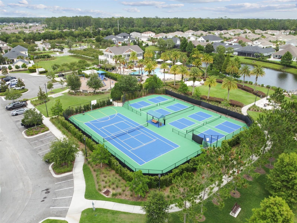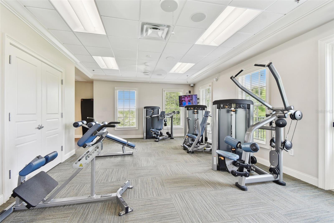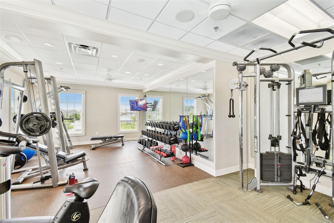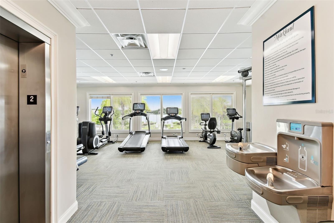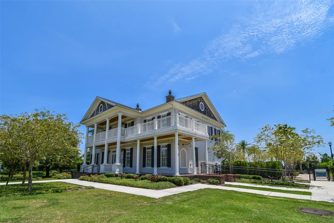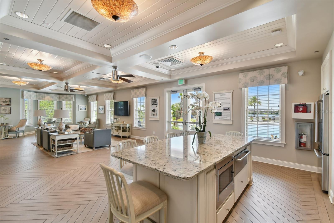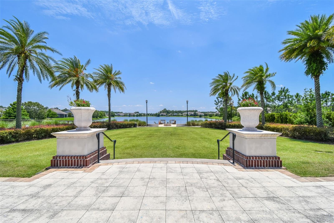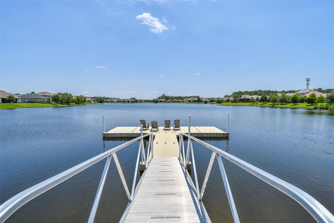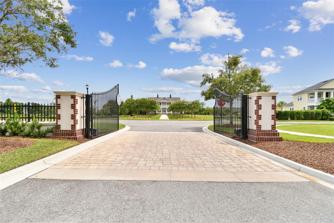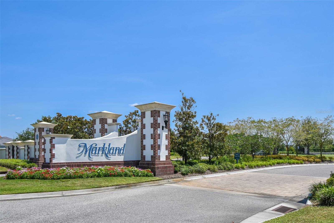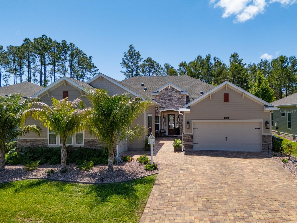PRICED AT ONLY: $785,000
Address: 258 Haas Avenue, ST AUGUSTINE, FL 32095
Description
This exceptional 4 bedroom, 2.5 bath home with an upstairs flex room sits on a prime corner lot in the gated community of Markland, showcasing a truly spectacular backyard oasis. Designed for year round entertaining & relaxation, the outdoor space features a heated saltwater pool, gas firepit, outdoor kitchen, pergola with outdoor seating, motorized lanai screens, & an expansive paver patio that seamlessly anchors the entire outdoor experience all surrounded by upgraded landscaping, uplighting, & a fully fenced yard that feels like your own private retreat. Inside, custom touches include wood & tile flooring, oil rubbed bronze faucets & fixtures, plantation shutters, wood ceiling beams in the family room & master bathroom, a gas fireplace, brick accent wall, & shiplap detail for added warmth. The kitchen is a chef's dream with upgraded appliances, ceiling height cabinetry, pot filler, extended quartz island with storage underneath, & a double pantry. The dining area features built in banquet seating with hidden storage. The laundry room offers double stacked cabinets for extra organization. The spacious master suite includes a tray ceiling with wood inlay & crown molding, spa style bath with soaking tub, dual head walk in shower with bench, & a master closet with custom built in cabinetry. Additional features include central vac system, alarm wiring, extended front porch, upgraded landscaping, & enhanced curb appeal from every angle.
This home blends thoughtful design with resort style luxuryinside & out. Zoned for A rated schools & located just minutes from shopping, dining, & major commuter routes, this home also provides access to Markland's resort style amenities including a clubhouse, fitness center, pool, pickle ball courts, kayak launch, fire pit, dog park, & playground. This is the one that checks every boxlocation, luxury, lifestyle.
Property Location and Similar Properties
Payment Calculator
- Principal & Interest -
- Property Tax $
- Home Insurance $
- HOA Fees $
- Monthly -
For a Fast & FREE Mortgage Pre-Approval Apply Now
Apply Now
 Apply Now
Apply Now- MLS#: FC312095 ( Residential )
- Street Address: 258 Haas Avenue
- Viewed: 7
- Price: $785,000
- Price sqft: $220
- Waterfront: No
- Year Built: 2018
- Bldg sqft: 3565
- Bedrooms: 4
- Total Baths: 3
- Full Baths: 2
- 1/2 Baths: 1
- Garage / Parking Spaces: 2
- Days On Market: 9
- Additional Information
- Geolocation: 29.9838 / -81.45
- County: SAINT JOHNS
- City: ST AUGUSTINE
- Zipcode: 32095
- Subdivision: Southaven Ph 1
- Provided by: KELLER WILLIAMS REALTY ATLANTIC PARTNERS (ST. AUG)
- Contact: Dawn Humphrey
- 904-797-7442

- DMCA Notice
Features
Building and Construction
- Covered Spaces: 0.00
- Exterior Features: Balcony, Other, Outdoor Kitchen, Outdoor Shower
- Fencing: Fenced
- Flooring: Tile
- Living Area: 2419.00
- Roof: Shingle
Garage and Parking
- Garage Spaces: 2.00
- Open Parking Spaces: 0.00
Eco-Communities
- Pool Features: Heated, In Ground, Salt Water
- Water Source: Public
Utilities
- Carport Spaces: 0.00
- Cooling: Central Air
- Heating: Central
- Pets Allowed: Yes
- Sewer: Public Sewer
- Utilities: Cable Available, Electricity Connected, Natural Gas Connected, Public, Sewer Connected, Water Connected
Amenities
- Association Amenities: Basketball Court, Clubhouse, Fitness Center, Gated, Maintenance, Pickleball Court(s), Playground, Pool, Tennis Court(s)
Finance and Tax Information
- Home Owners Association Fee: 125.00
- Insurance Expense: 0.00
- Net Operating Income: 0.00
- Other Expense: 0.00
- Tax Year: 2024
Other Features
- Appliances: Built-In Oven, Cooktop, Dishwasher, Disposal, Dryer, Gas Water Heater, Microwave, Refrigerator, Tankless Water Heater, Washer, Water Softener
- Association Name: May
- Country: US
- Interior Features: Ceiling Fans(s), Central Vaccum, Primary Bedroom Main Floor, Split Bedroom, Walk-In Closet(s)
- Legal Description: 76/39-50 SOUTHAVEN PHASE 1 LOT 123 OR4641/954
- Levels: Two
- Area Major: 32095 - Saint Augustine
- Occupant Type: Owner
- Parcel Number: 027071-1230
- Possession: Close Of Escrow
- Zoning Code: RES
Nearby Subdivisions
Beacon Lake
Beacon Lake Ph 2a
Beacon Lake Ph 3b
Cordova Palms
Creeksidetwin Crksph 2b
Eagle Creek
Eagle Crkst Augustine
Istoria
Las Calinas
Madeira
Metes & Bounds
None
Oak Grove
Palencia
Parkland Preserve Ph 4b
Preservebannon Lks Ph 2d
Sandy Creek
Southaven Ph 1
St Augustine Park
Usina & Kuhn
Venetian Isles
Similar Properties
Contact Info
- The Real Estate Professional You Deserve
- Mobile: 904.248.9848
- phoenixwade@gmail.com
