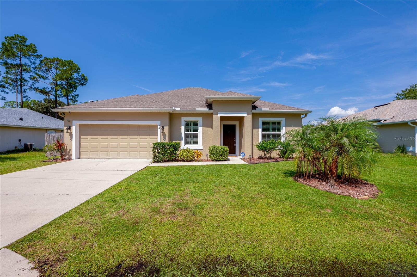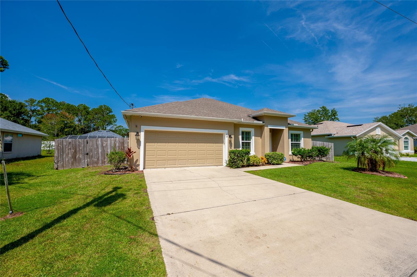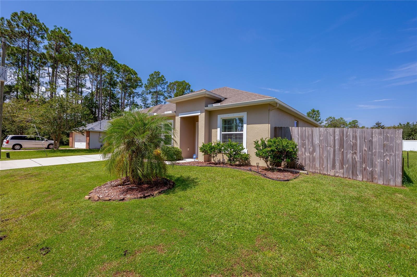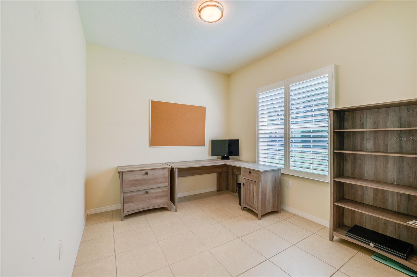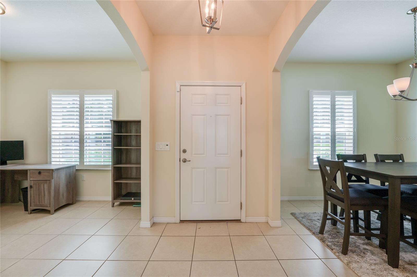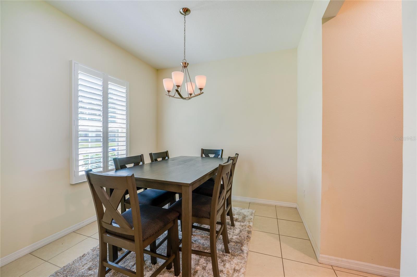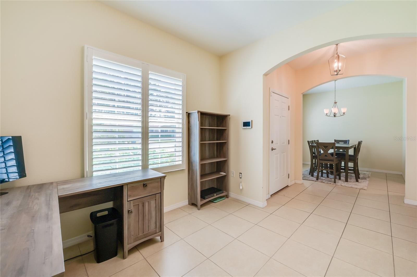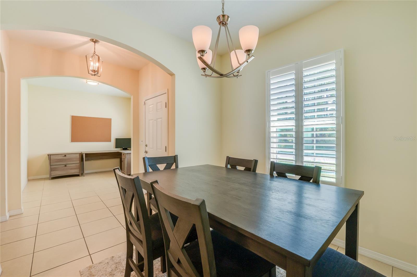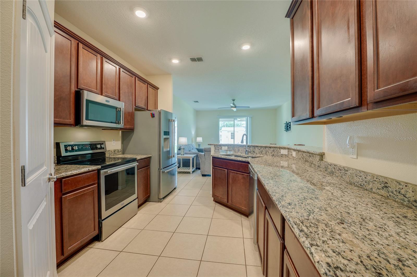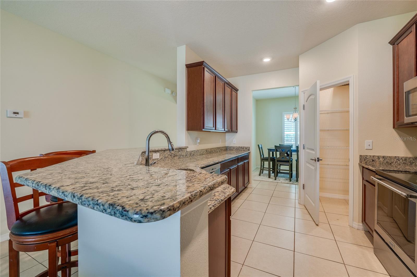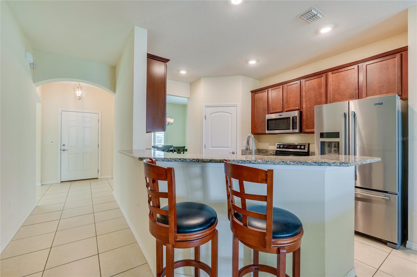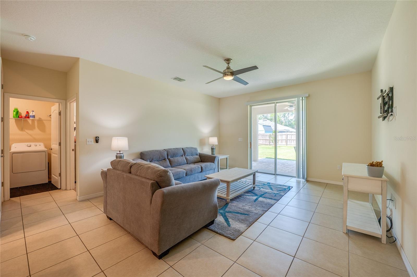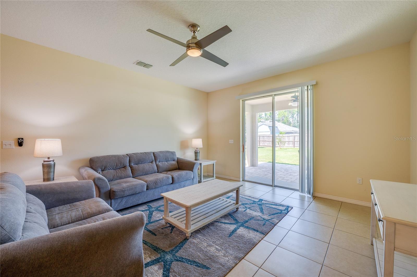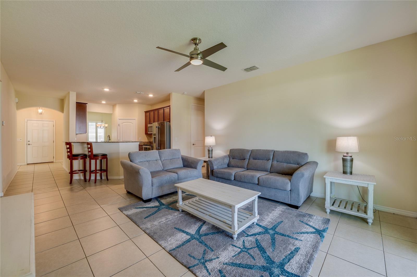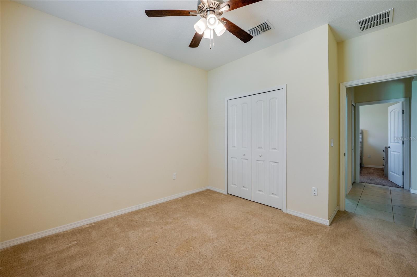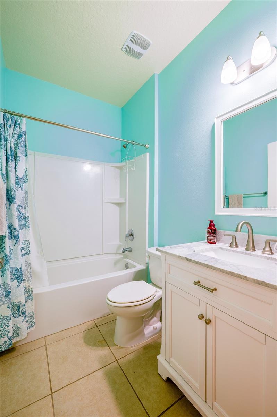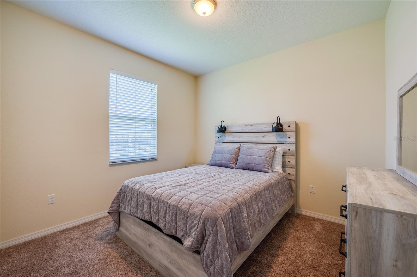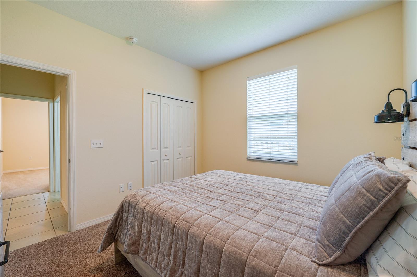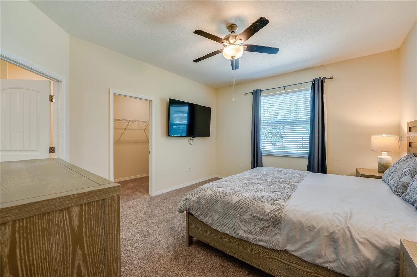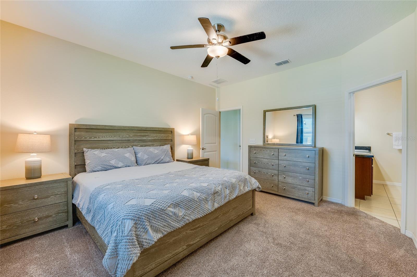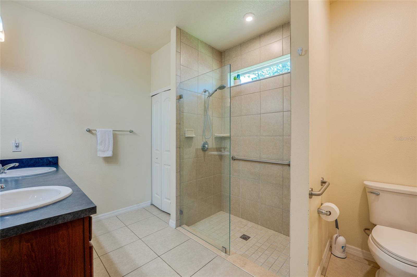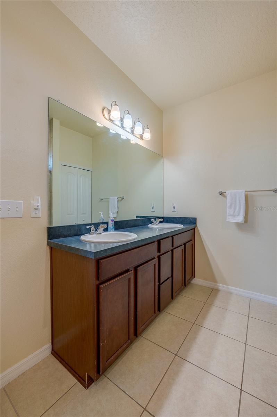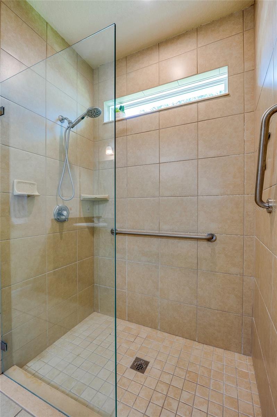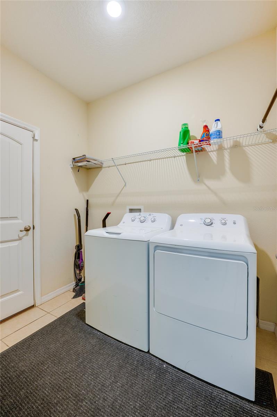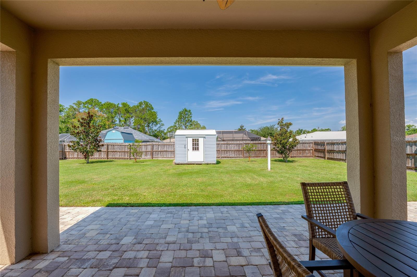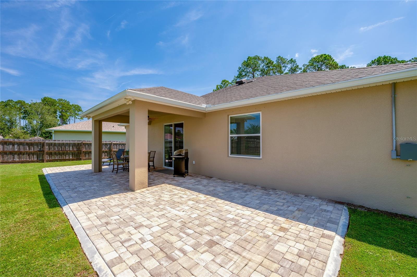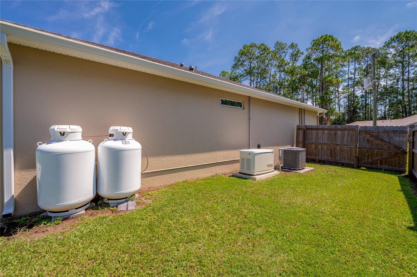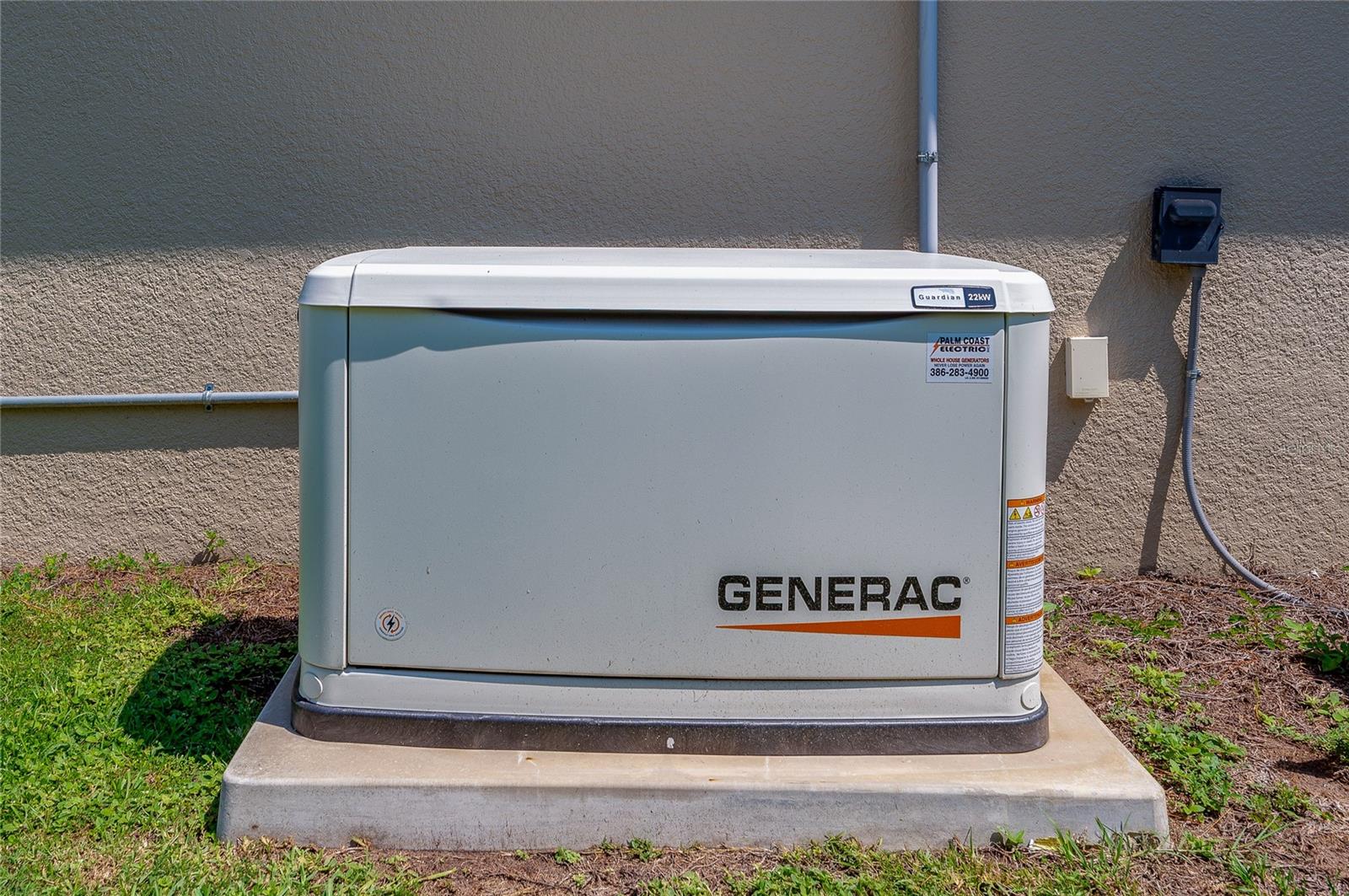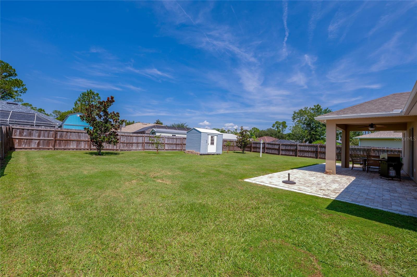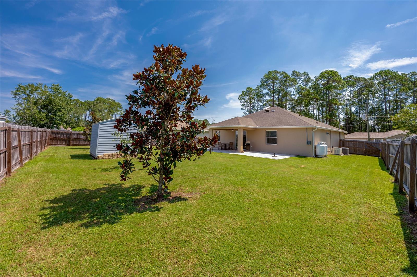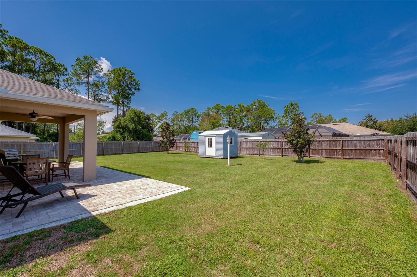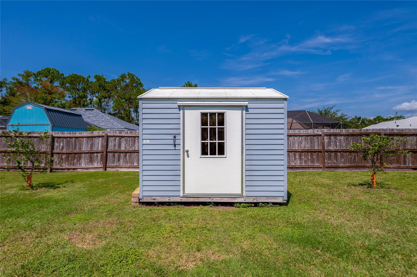PRICED AT ONLY: $314,900
Address: 43 Beacon Mill Lane, PALM COAST, FL 32137
Description
Welcome to this well maintained 2017 home. Showcasing a thoughtfully designed split floor plan, this 3 bedroom, 2 bath residence offers an exceptional blend of style and functionality. Step into an inviting open concept living space bathed in natural light, featuring premium finishes throughout. This beautiful kitchen stands as the heart of the home, boasting granite countertops, stainless steel appliances, and rich 42 inch cabinetry complemented by a generous walk in pantry. Custom plantation shutters at the front of the home add both sophistication and practical light control. The primary suite serves as a private retreat, complete with dual vanities and walk in shower. Two additional bedrooms provide comfortable accommodations for family or guests. Outdoor living is elevated with an extended paver patio and covered lanai, perfect for year round entertainment. The fully fenced backyard offers a blank canvas for your outdoor aspirations, with electrical connections ready for a future spa. A 2023 Generac generator provides peace of mind during storm season, while the fresh 2024 exterior paint adds to the curb appeal. Ideally located minutes from top rated schools, shopping, and I 95, this turnkey home combines the serenity of Indian Trails with everyday convenience. Experience the perfect blend of comfort and practicality in this move in ready residence.**All information recorded in the MLS intended to be accurate but cannot be guaranteed. TV's do not convey with sale of home.
Property Location and Similar Properties
Payment Calculator
- Principal & Interest -
- Property Tax $
- Home Insurance $
- HOA Fees $
- Monthly -
For a Fast & FREE Mortgage Pre-Approval Apply Now
Apply Now
 Apply Now
Apply Now- MLS#: FC312257 ( Residential )
- Street Address: 43 Beacon Mill Lane
- Viewed: 16
- Price: $314,900
- Price sqft: $141
- Waterfront: No
- Year Built: 2017
- Bldg sqft: 2234
- Bedrooms: 3
- Total Baths: 2
- Full Baths: 2
- Days On Market: 10
- Additional Information
- Geolocation: 29.5642 / -81.238
- County: FLAGLER
- City: PALM COAST
- Zipcode: 32137
- Subdivision: Palm Coast Northwest Quadrant
- Elementary School: Belle Terre Elementary
- Middle School: Indian Trails Middle FC
- High School: Matanzas High

- DMCA Notice
Features
Building and Construction
- Covered Spaces: 0.00
- Exterior Features: Hurricane Shutters
- Fencing: Fenced, Wood
- Flooring: Ceramic Tile
- Living Area: 1637.00
- Roof: Shingle
School Information
- High School: Matanzas High
- Middle School: Indian Trails Middle-FC
- School Elementary: Belle Terre Elementary
Garage and Parking
- Garage Spaces: 2.00
- Open Parking Spaces: 0.00
Eco-Communities
- Water Source: Public
Utilities
- Carport Spaces: 0.00
- Cooling: Central Air
- Heating: Electric, Heat Pump
- Sewer: Public Sewer
- Utilities: Cable Available, Electricity Available, Sewer Available, Water Available
Finance and Tax Information
- Home Owners Association Fee: 0.00
- Insurance Expense: 0.00
- Net Operating Income: 0.00
- Other Expense: 0.00
- Tax Year: 2024
Other Features
- Appliances: Dryer, Washer
- Country: US
- Interior Features: Ceiling Fans(s), High Ceilings, Kitchen/Family Room Combo, Primary Bedroom Main Floor, Stone Counters, Walk-In Closet(s), Window Treatments
- Legal Description: PALM COAST SEC 11 BL 13 LT 69 OR 182 PG 153 OR 624 PG 583-584-DC & ACM OR 624 PG 585 OR 624/1824-CD OR 2136/1764 OR 2210/713 OR 2270/1638 OR 2429/1018
- Levels: One
- Area Major: 32137 - Palm Coast
- Occupant Type: Vacant
- Parcel Number: 07-11-31-7011-00130-0690
- Possession: Close Of Escrow
- Views: 16
- Zoning Code: SFR-3
Nearby Subdivisions
Similar Properties
Contact Info
- The Real Estate Professional You Deserve
- Mobile: 904.248.9848
- phoenixwade@gmail.com
